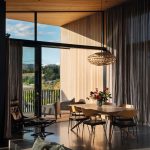It’s been nearly two decades since the Swedish owners of this home first fell in love with Bali, drawn in particular to Canggu and the vibrant vibe that defines this lively hotspot — a potent combination of good food, good surf and good yoga. During their time as regular, devoted visitors, the couple dreamed of building their perfect holiday home in this cosmopolitan paradise, to provide them with an escape from the harsh European winter while they indulge their passion for the aforementioned good stuff.
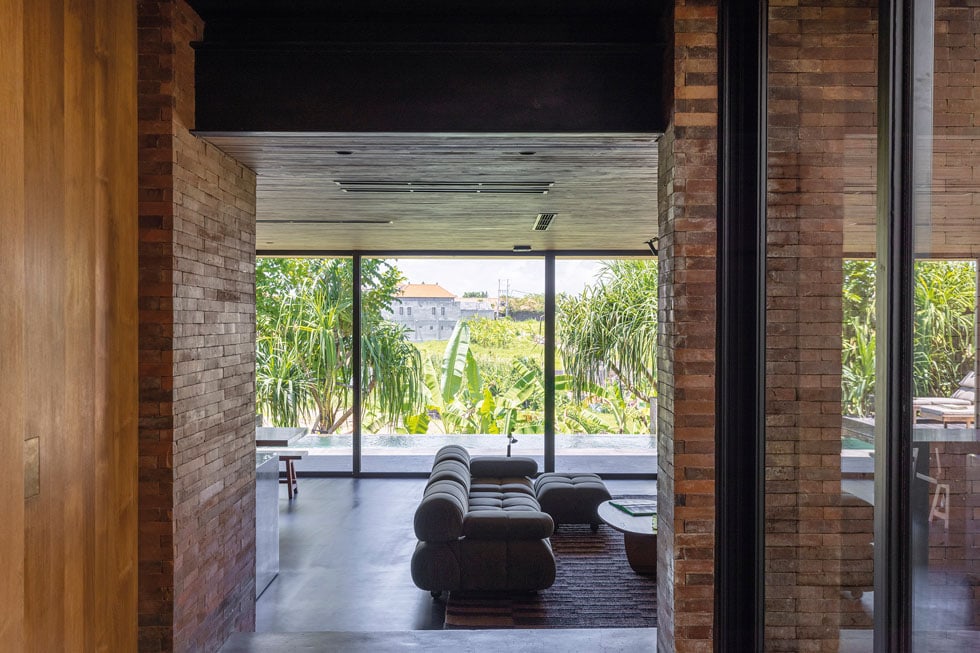
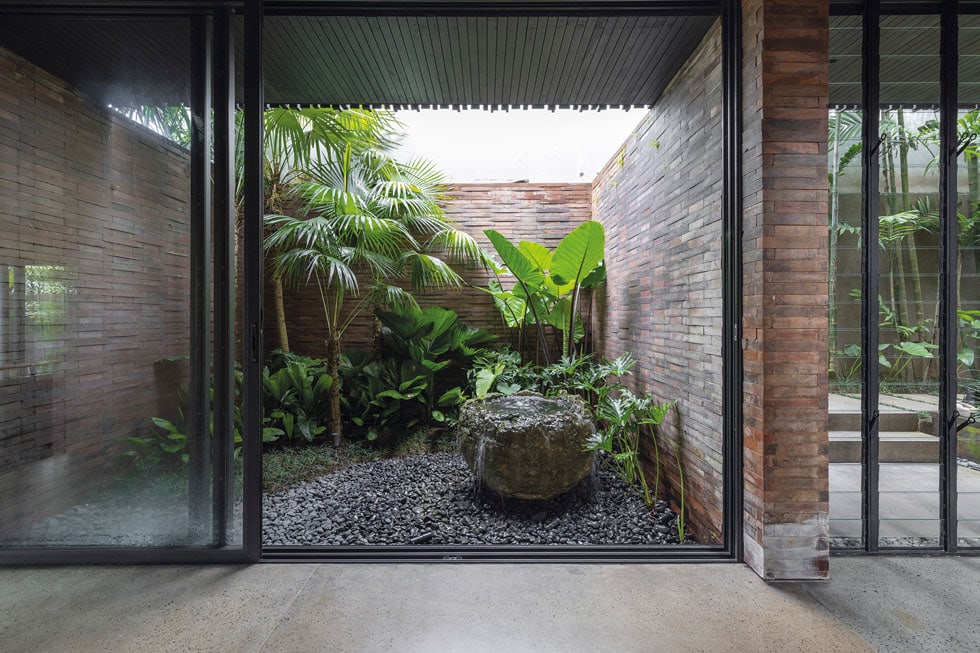
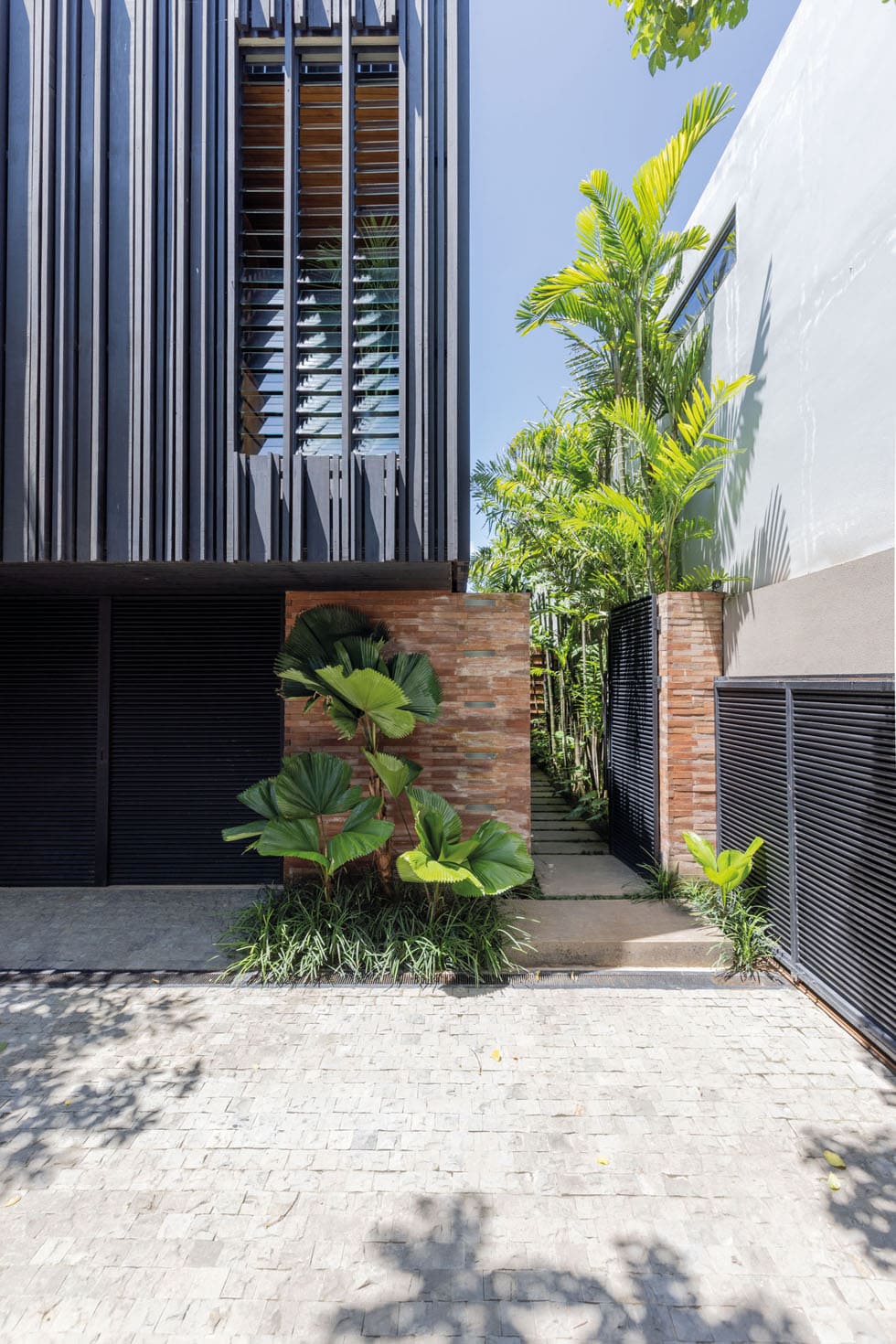

In a project dubbed the Tegel House, ‘tegel’ being Swedish for ‘brick’, the design for the villa — including all the ‘hard’ interior elements, such as the kitchen and shelving — materialised during Zoom meetings between Aotearoa and Europe, while in Bali, a team of local and expat professionals were also hard at work. Utara Indonesia Architect was hired to undertake documentation alongside The Lennon Project as well as manage the site, SKS Construction took on the build, Studio Nimmersatt the lighting, Kalpa Taru the woodwork and Bali Landscape Company the landscaping, while interior designer Chelsey McPhedran of Somewhere Concepts sourced materials, fittings and soft finishes, and handled the build and install of the cabinetry.

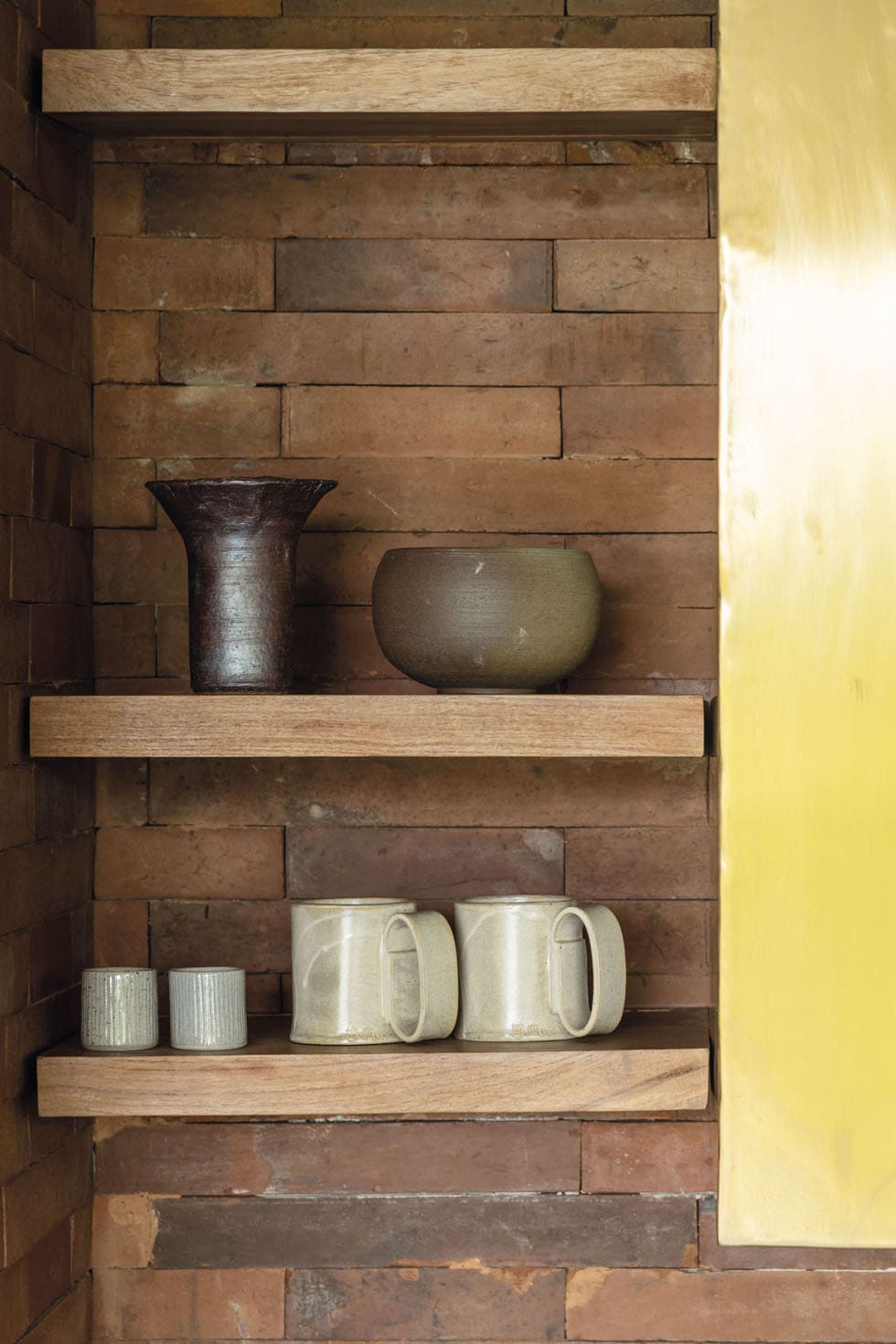
The homeowners wanted the villa to be low-maintenance with a ‘modern tropical’ feel, and prominently feature the bricks seen in Balinese temples, so the team has some custom-made to be more linear and contemporary, and laid them in captivating patterns for visual intrigue that extends from the outside in. Upstairs, the cladding takes the form of black-stained timber screens made using battens of random widths.
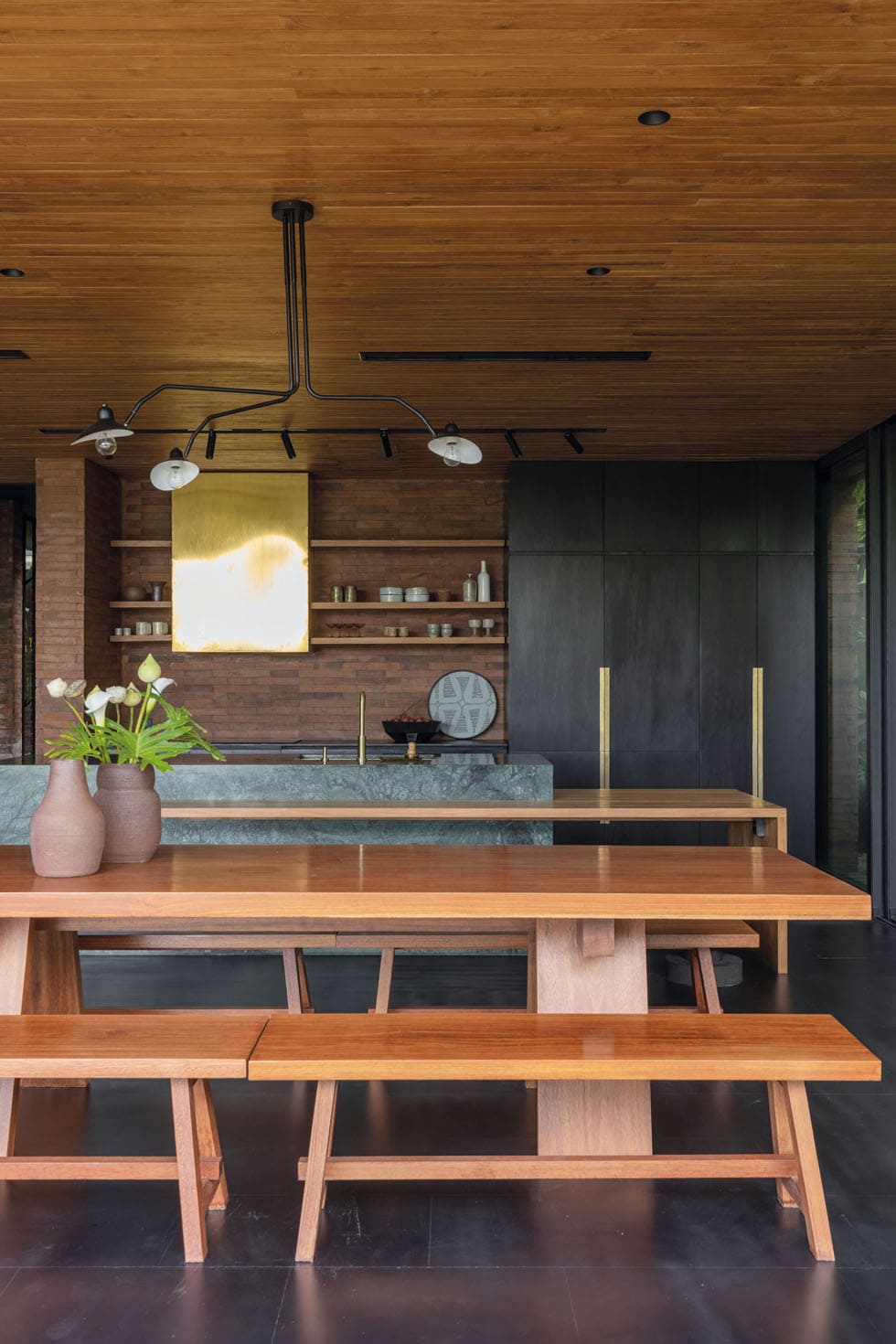
The interior draws inspiration from eclectic references, including mid-century and other eras past, enriched with touches of Bali’s heritage through the use of cultural artefacts and locally sourced materials for the furnishings, many of which were crafted by local makers. Functionality was of paramount importance, and the architecture expertly maximises space to ensure every aspect of daily living — work, entertainment, sleeping, storage — is planned for. With level changes that mimic the property’s previous life as terraced rice paddies, the villa includes three bedrooms, three bathrooms, a study and an open-plan kitchen/dining/living area that overlooks the pool and the rice terraces beyond. A spacious laundry and a garage for cars and scooters add convenience to the design.
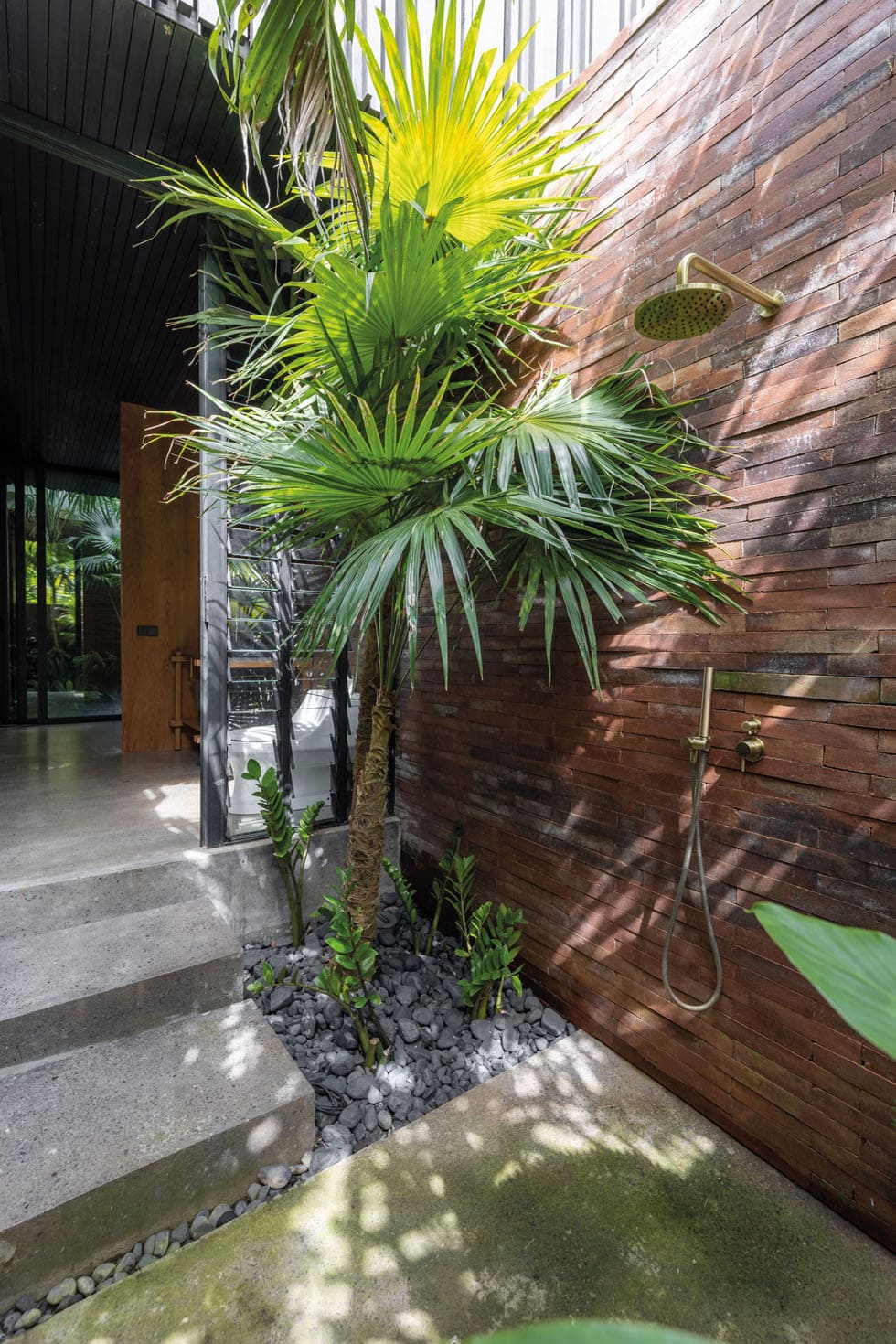
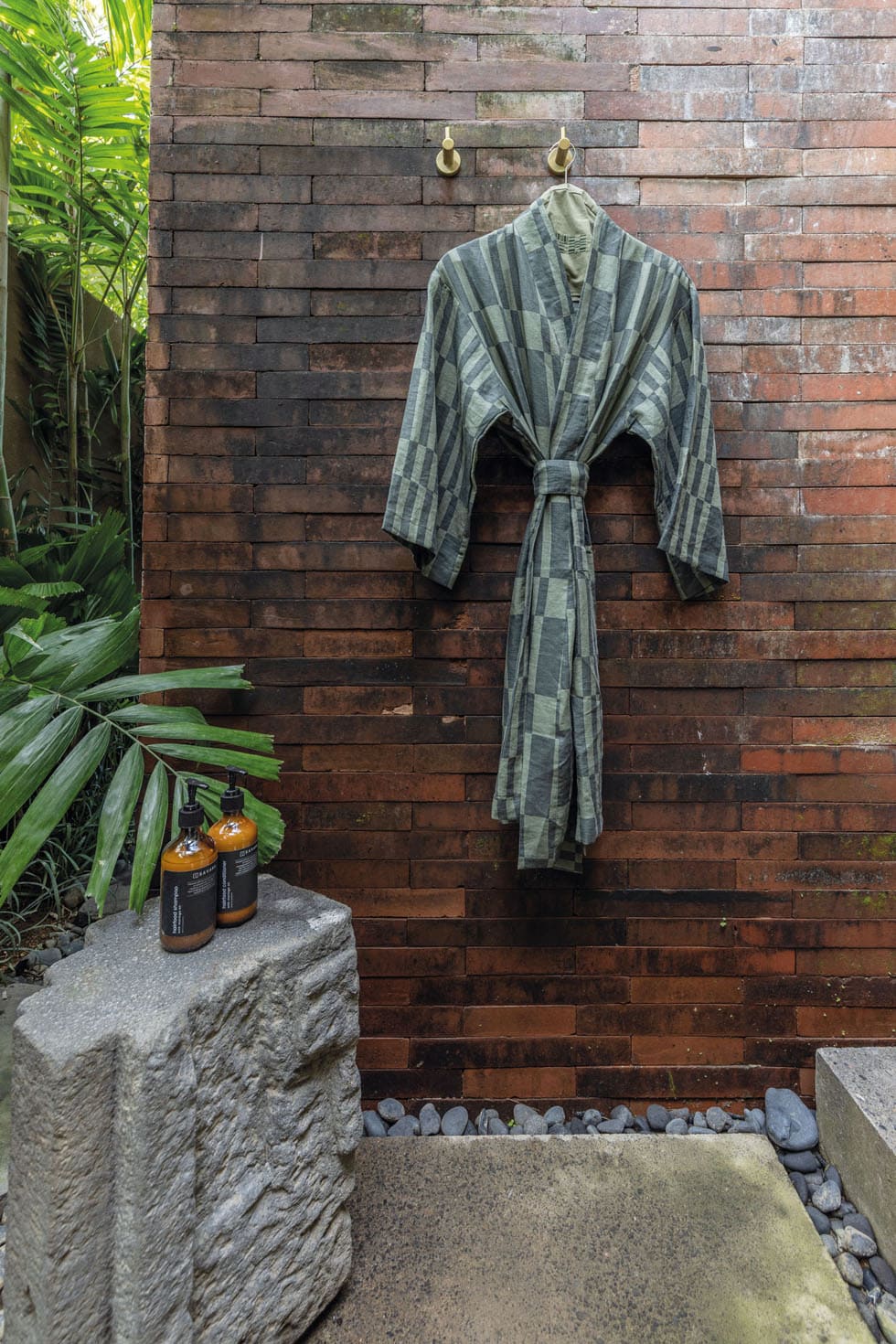
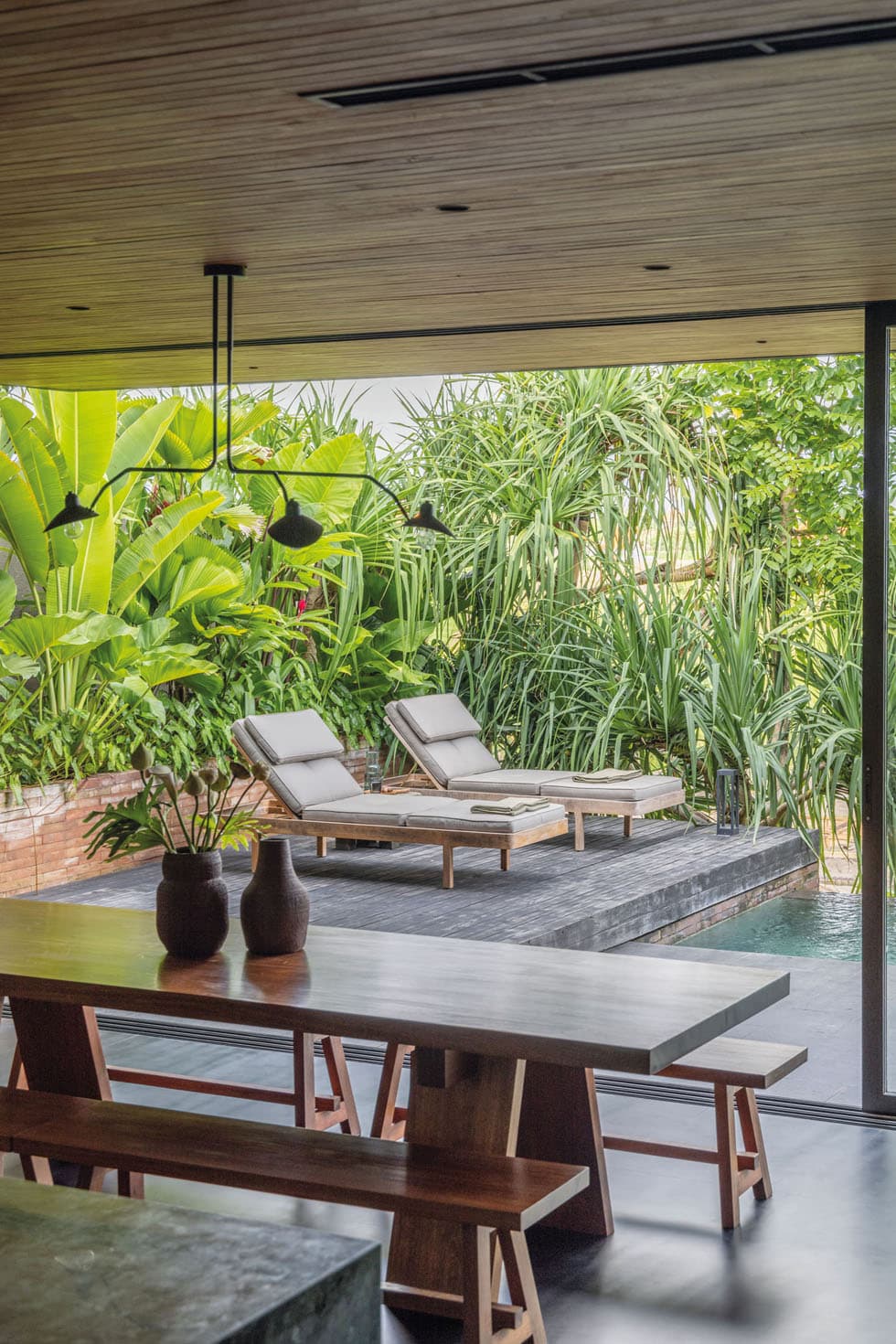
“Conceptually, the house is a black timber box resting on a series of solid brick walls,” says Sam. “The upper floor contains all the bedrooms, bathrooms and other places of retreat, while the lower floor contains all the social and living areas, and is focused on connecting with the landscape for a home that looks and feels as if it’s always been there.”
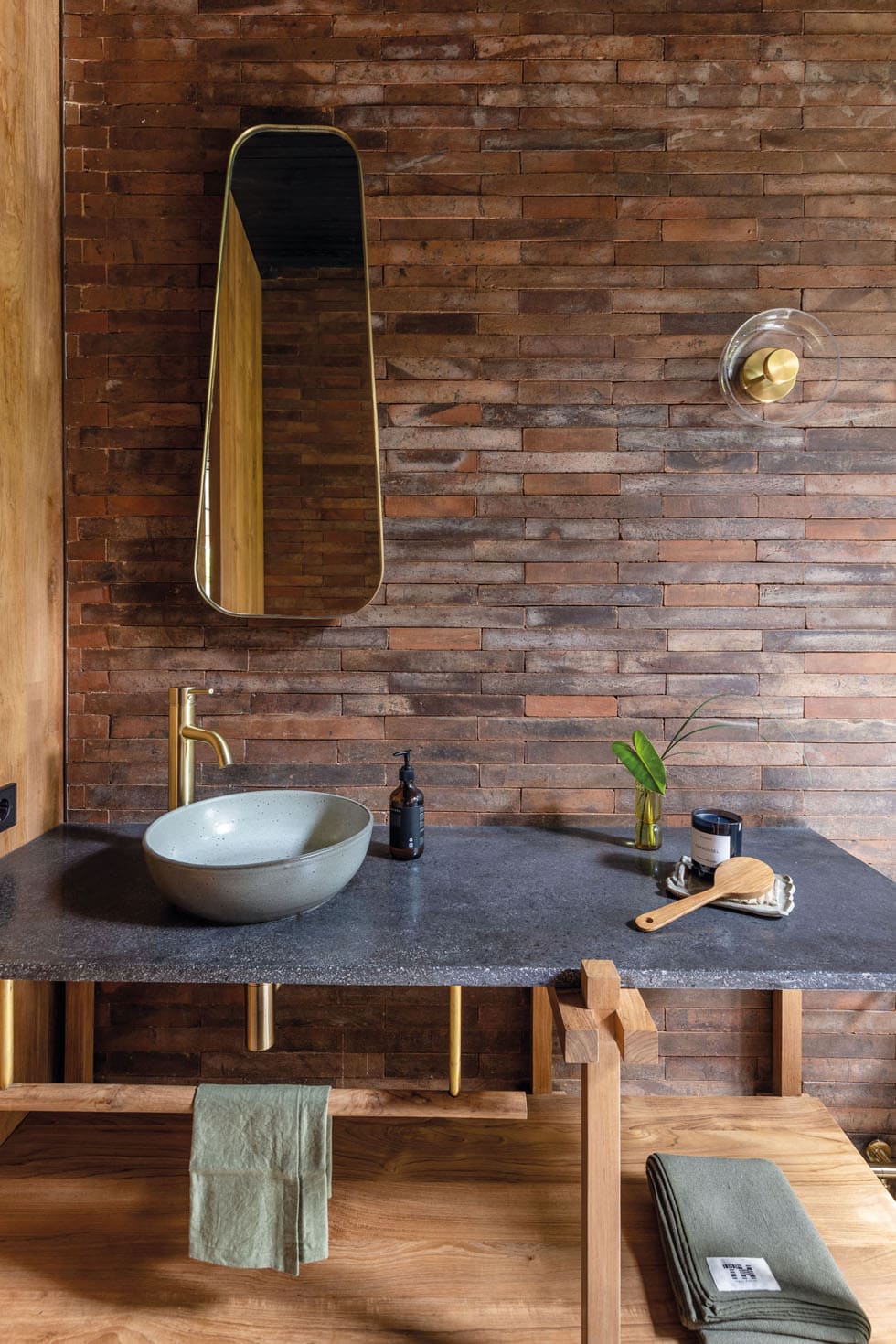

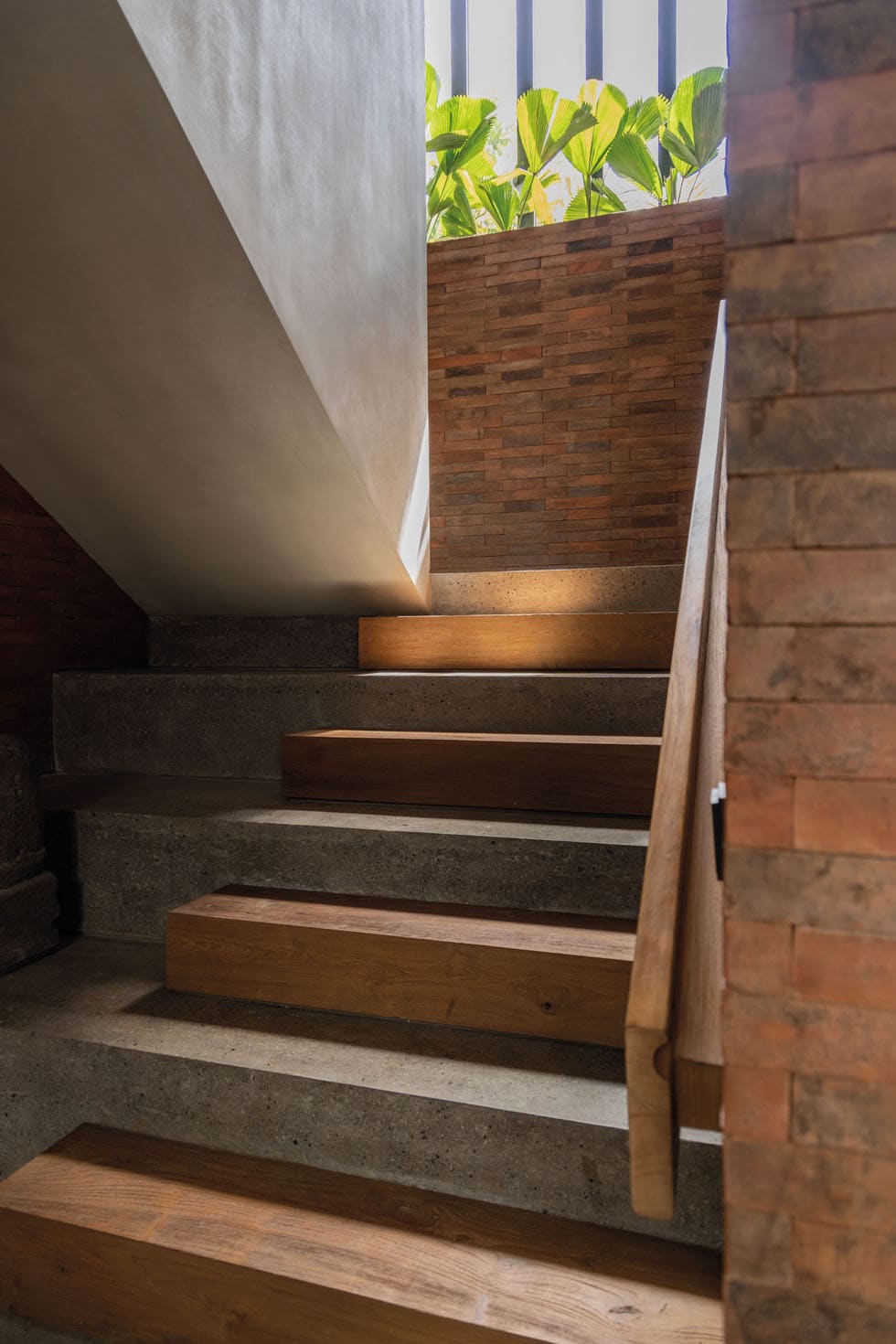
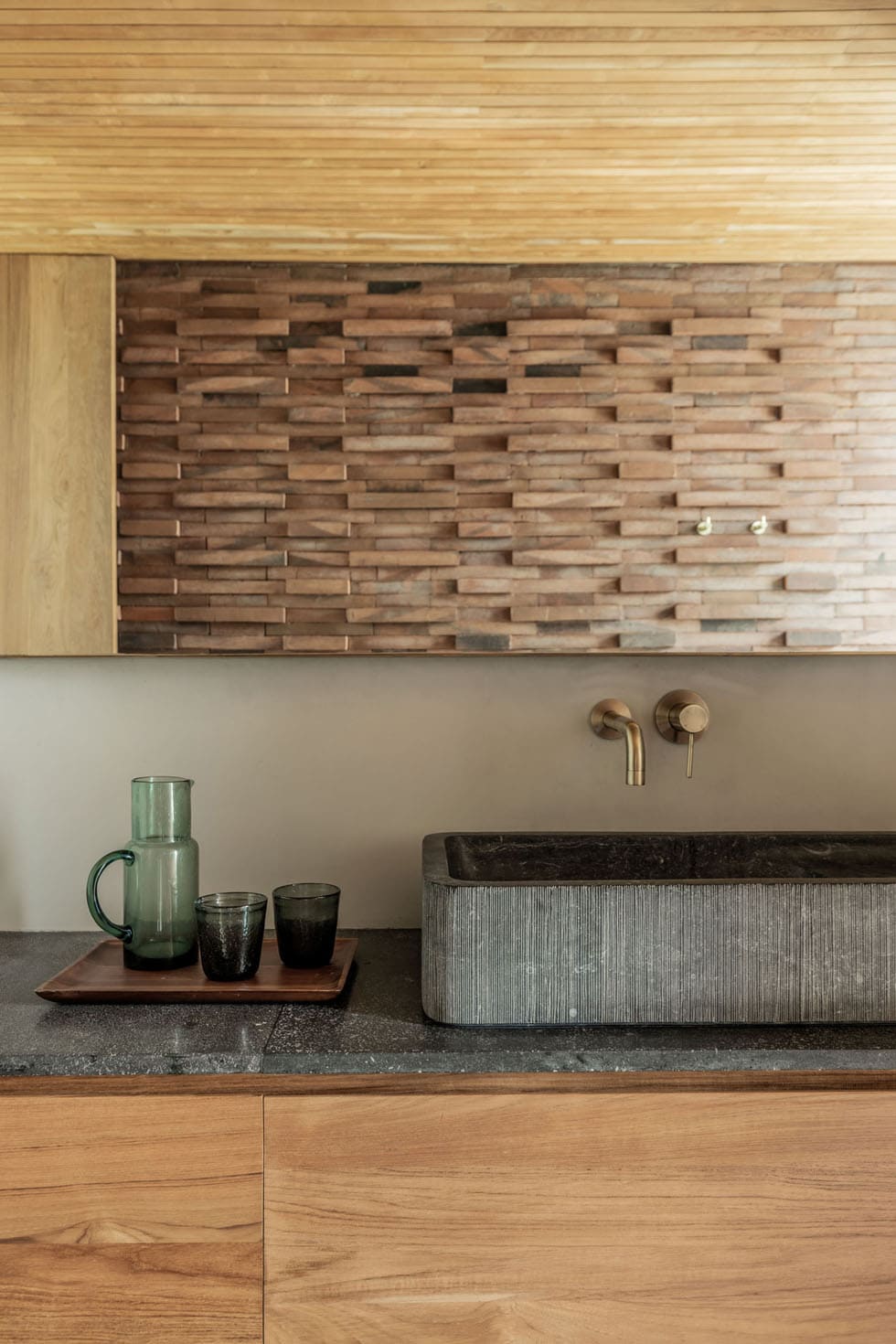
Indeed, the Tegel House’s defining characteristic lies in its refusal to adhere to fleeting trends. Instead, the team opted for trustier details, resulting in an atmosphere that feels at once exceptional, inviting, earthy, refined, cosy, airy and wonderfully close to nature.
To establish a sense of flow and continuity, the colour palette was meticulously attended to throughout to ensure seamless transitions between spaces. Earthy hues and greens dominate the living areas, while blue and amber are the dominant shades in the couple’s suite.

Artistic expression is another big part of this home. On entry, a small courtyard with a stone water feature engenders a serene energy. Rock sculptures by Maverick Lee pop up in various locations — including in the entryway doubling as a bench, near the sun loungers by the pool and at the top of the stairs. Another drawcard are three artworks that expat South African painter Ricky Lee Gordon was commissioned to make.
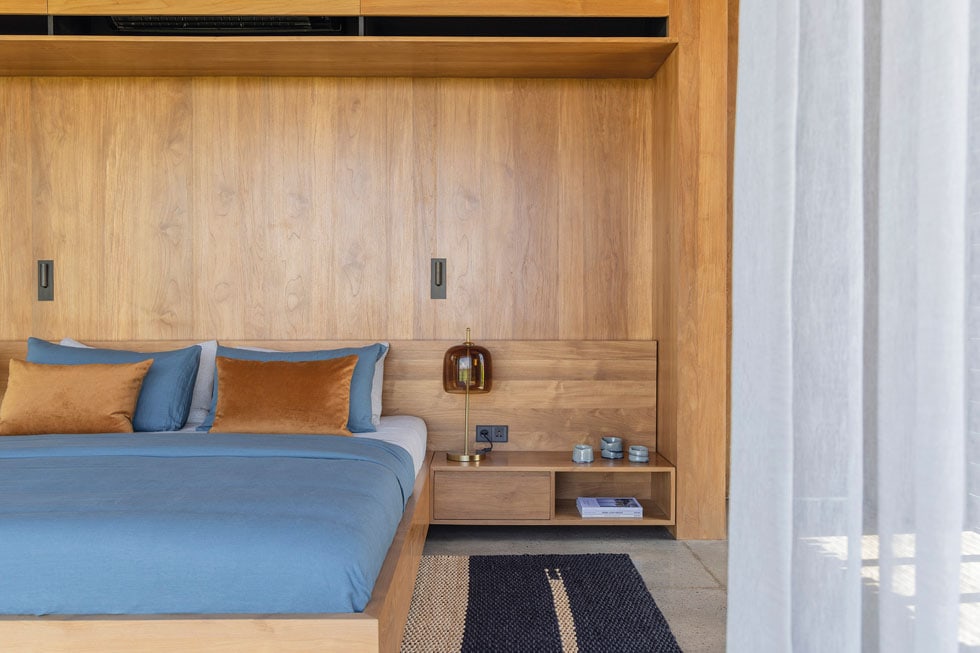
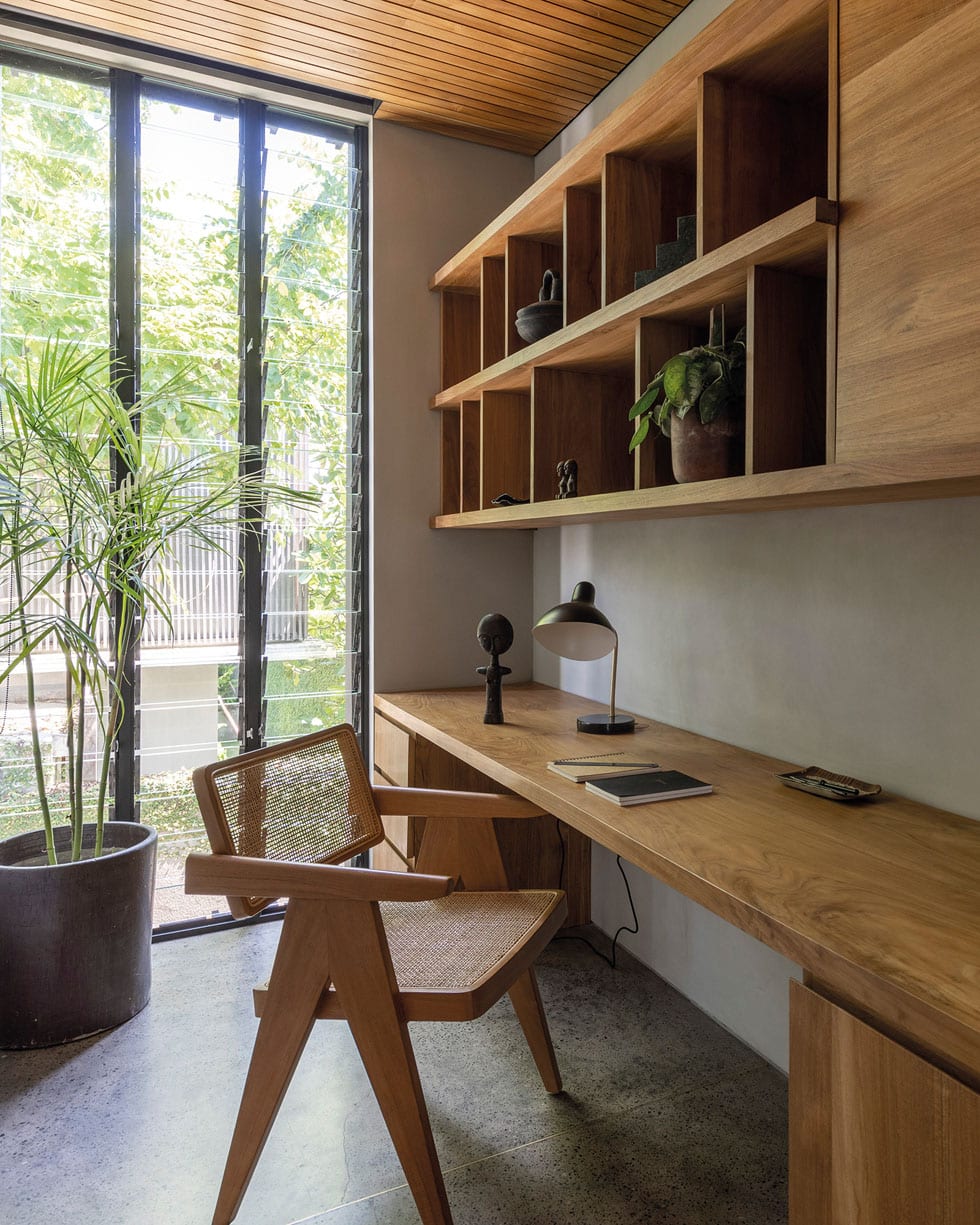
Outside, the landscaping has delivered enchanting outdoor spaces. Rising to the challenge of the tight, narrow site bordered by high walls, tall, thin palms were used to create a layered scheme that allows in natural light, while forest-floor plants requiring barely any upkeep contribute to the minimalist, tropical feel at their feet.
A generous budget and a collaborative spirit fostered an environment on this project in which creativity thrived. The team were given licence to source a diverse range of elements, from the most exquisite to the most humble — a freedom to explore that breathed life into the vision and resulted in a uniqueness that really sets the villa apart.

The happy couple and their adult children come to stay here as often as they can. A typical day begins with a refreshing morning swim in the pool, followed by a scooter ride to a yoga class or the beach for a surf. Afterwards, they’ll indulge in a leisurely breakfast or brunch, run errands, visit the markets or relax at a beach club with a good book. Evenings are for gathering with friends for delightful dinners, at which they savour the beauty of Bali living to its fullest.
Words & photography Sheila Man


