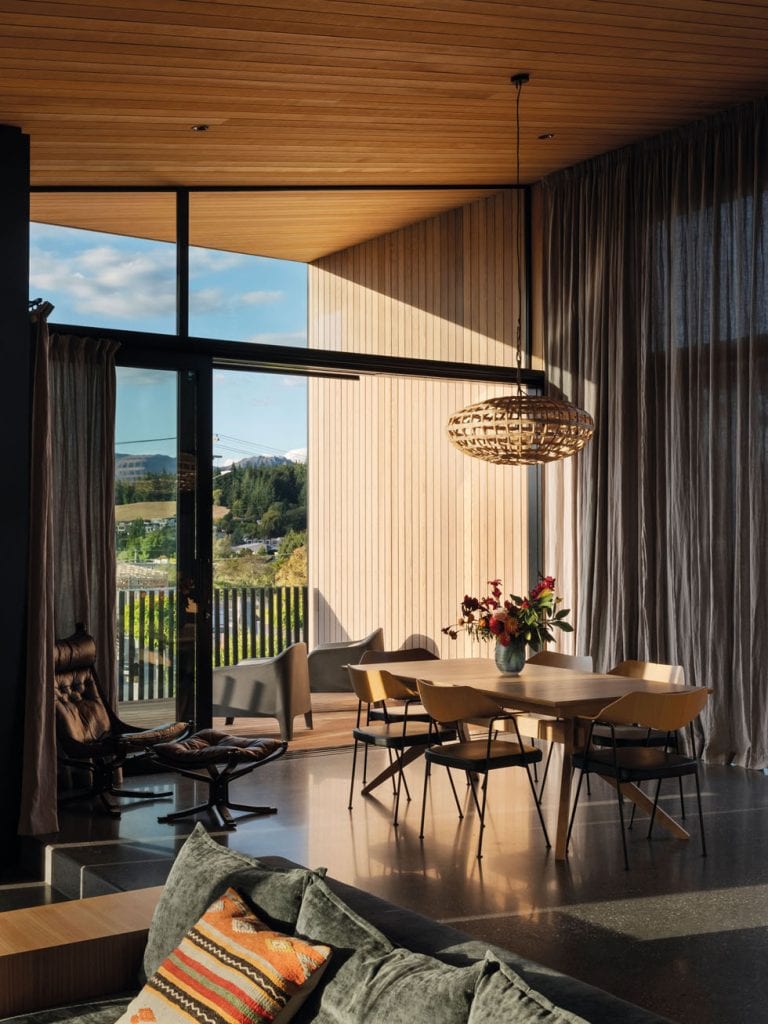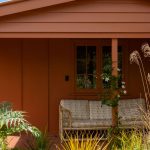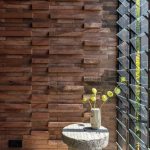Two sisters, three daughters, one husband, and a brother with a bach next door — this project was quite the whānau affair. “It was very special, like a relay race through the family,” says architect Erin Taylor. “Everyone was involved at various stages and solutions were found by committee in a project to create a holiday home that’ll be theirs for generations to come.”


All having vacationed in Wānaka over the years and with their own areas of interest and expertise, every family member had something to contribute. The elder generation got involved in the concept and spatial-arrangement stages, and took on site management, exterior painting and several of the finer details, among them the sculptural front door handle made using timber from one branch of the family’s farm — a piece of home for their home away from home.
One of the daughters, Pōneke/Wellingon-based interior architecture graduate Kate Mabin, works as a freelance designer, artist and illustrator. As well as creating several artworks for the bach constructed by Rutch Building, she collaborated with Erin and Erin’s architect husband/partner at Hyndman Taylor, James Hyndman, on the interior, including joining them at their Queenstown office to finalise the joinery. Eldest daughter Emily is a Melbourne-based landscape architect. She helped to resolve the entry steps and develop the main courtyard, while devising the palette of plants for the garden (the planting and tending of which was later taken on by her father, mother and aunt). Their sibling, Rosie, works in the local ski industry, and brought to the party a pair of nifty outdoor seats made from old chairlifts from the Remarkables ski area.
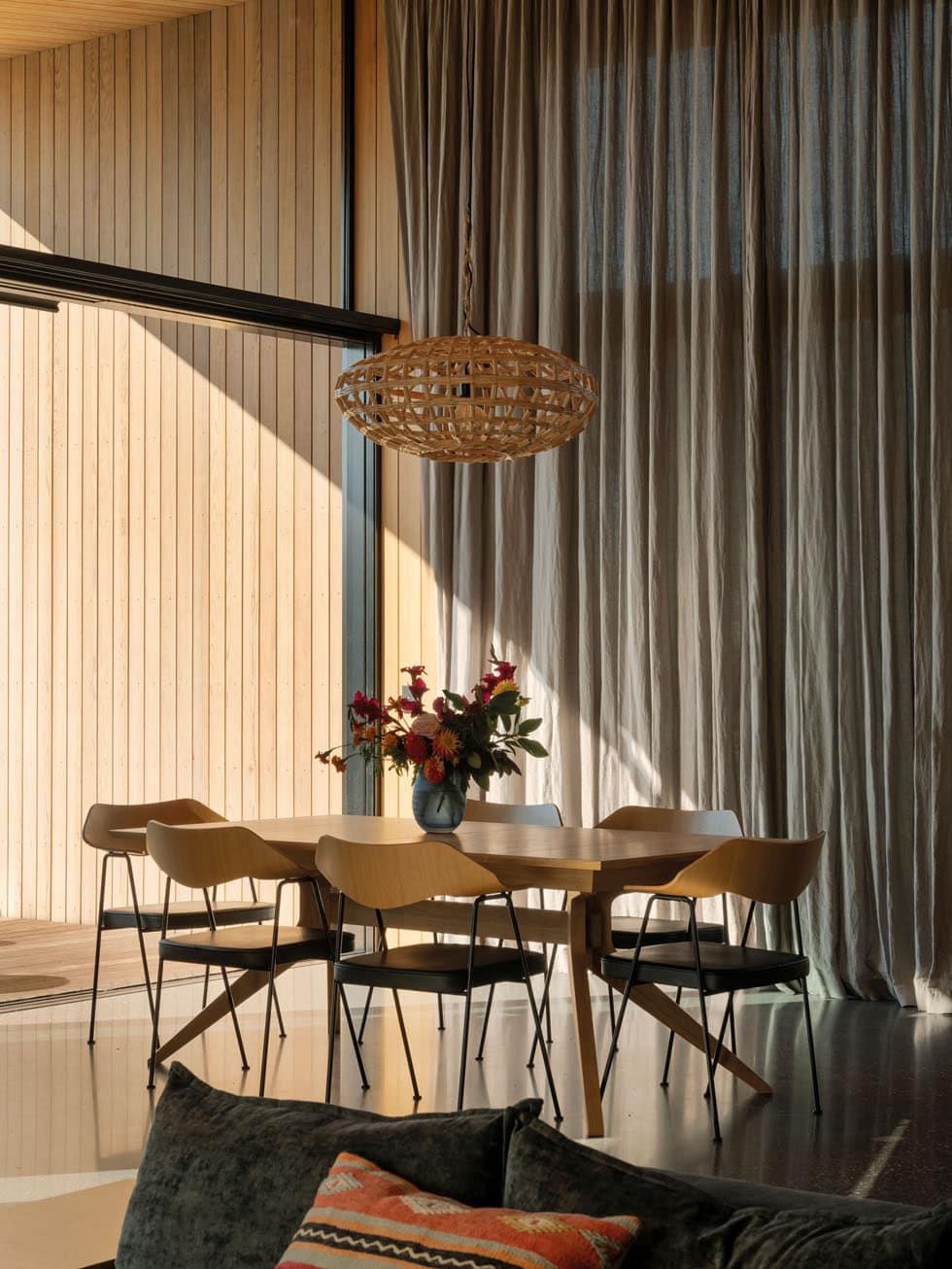

In the beginning stage of designing this two-storey, four-bedroom abode oriented west towards the lake, Erin and James’ initial response to the site was to identify the optimal floor height for a living area raised to take in the views and maximise privacy, yet maintaining links to the garden. “There was a fun moment with the clients and a ladder, exploring and setting this floor height,” says Erin. “It was a cool point in the journey to be up a ladder on this bare land, imagining them perched in their living room and involving them in that decision-making process.”

Settling on half a level above the existing ground plane, the architects then proposed a single-car garage to sidestep the dominance of the typical double garage facing the street and allow the front yard to be landscaped in a more open and welcoming gesture. “The garage extends back, linking to a laundry, rear stair access and a lower bedroom, all of which are sunk into the ground plane,” says Erin. “That’s slightly unusual, but there’s a beautiful moment where the land contours down into the window seat of that bedroom, and you get mountain and golf-course views but it’s still really private.”
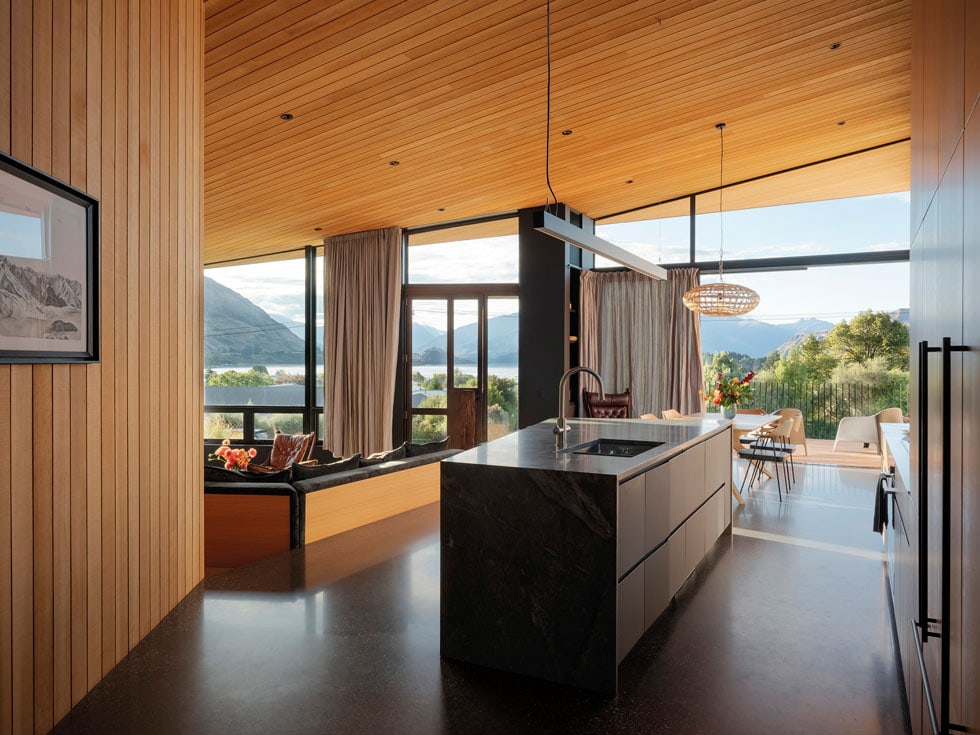
It’s the angles expertly cut into the floorplan that enable this duality, and deliver serious interest and incredible outlooks from every room. Proceeding from the front door and up a couple of steps, you enter the main kitchen/dining/living area, a high-ceilinged space in which angled walls create a cosy feel and accentuate the sense of opening out into the view through the bifolds beyond.
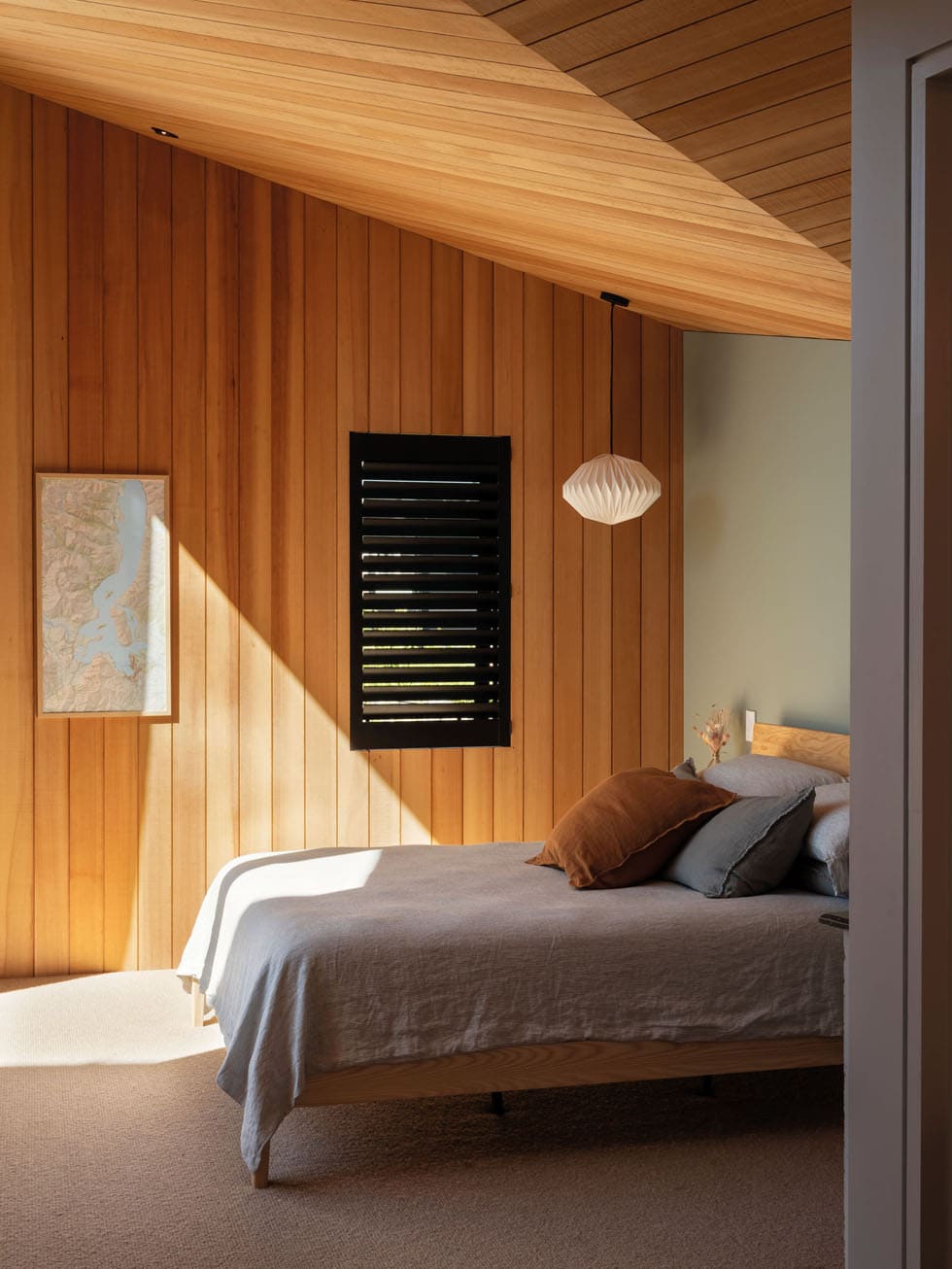
Compelling raked ceilings also add character throughout the house. “A lot of our work explores ceiling-scapes,” says Erin of the assorted swathes overhead — some of which soar as high as 4.8m. “This is a small home, only 185m2, but the generous volumes really help with the denser plan.
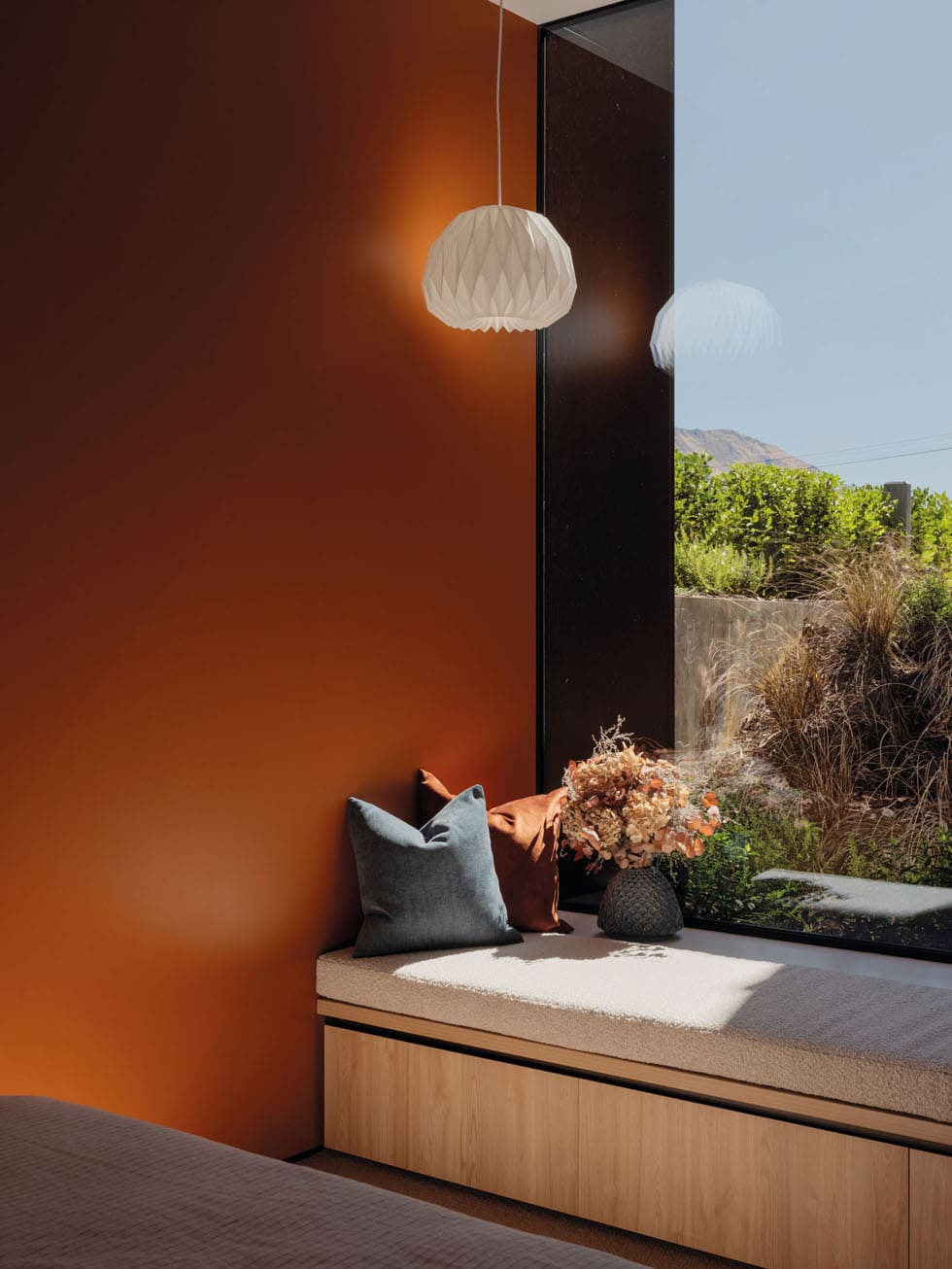

“Whenever we’re designing, we always come back to how each space feels and use 3D modelling to get it just right,” she continues. “As you ascend from the entry here, you get a sense of release, not only due to the volume and ceiling height, but also the cone shape up to the view. Despite this, it still feels intimate, partly through the slopes, angles and quirks in the plan, and partly through the warmth of the materials and colours.”
Heroes of the material palette include the ashin timber boards that clad the living area (rough-sawn for a less refined look suited to a bach, and with a negative groove to accentuate the individual panels and the geometry of the ceiling) and the tonally rich tapestry of terracotta tiles in the three bathrooms. Both are enhanced by a wider colour palette that brings in hints of the family’s favourite hues, including burnt orange, greens and blues.

The bach is compact, yet cleverly sleeps 13 in three queen bedrooms — two with king-single-size window seats that can be readily converted into beds — and a bunkroom. Comfort, calm and connection to the outdoors and others is encouraged in every instance, including through the bunkroom’s cheeky peephole window and the borrowed view in the front bedroom upstairs, which draws the eye diagonally across the dining space to the shimmering lake.
The collision of awe and accessibility is striking in a dwelling that’s first and foremost family-friendly. “It’s not all white and crisp or super modern, because that’s not our clients,” says Erin. “They’re quite craft-focused and big foodies” — hence the emphasis placed on the functionality of the kitchen and dining zones, and the open-plan layout with the sunken lounge allowing them to effortlessly keep each other company.
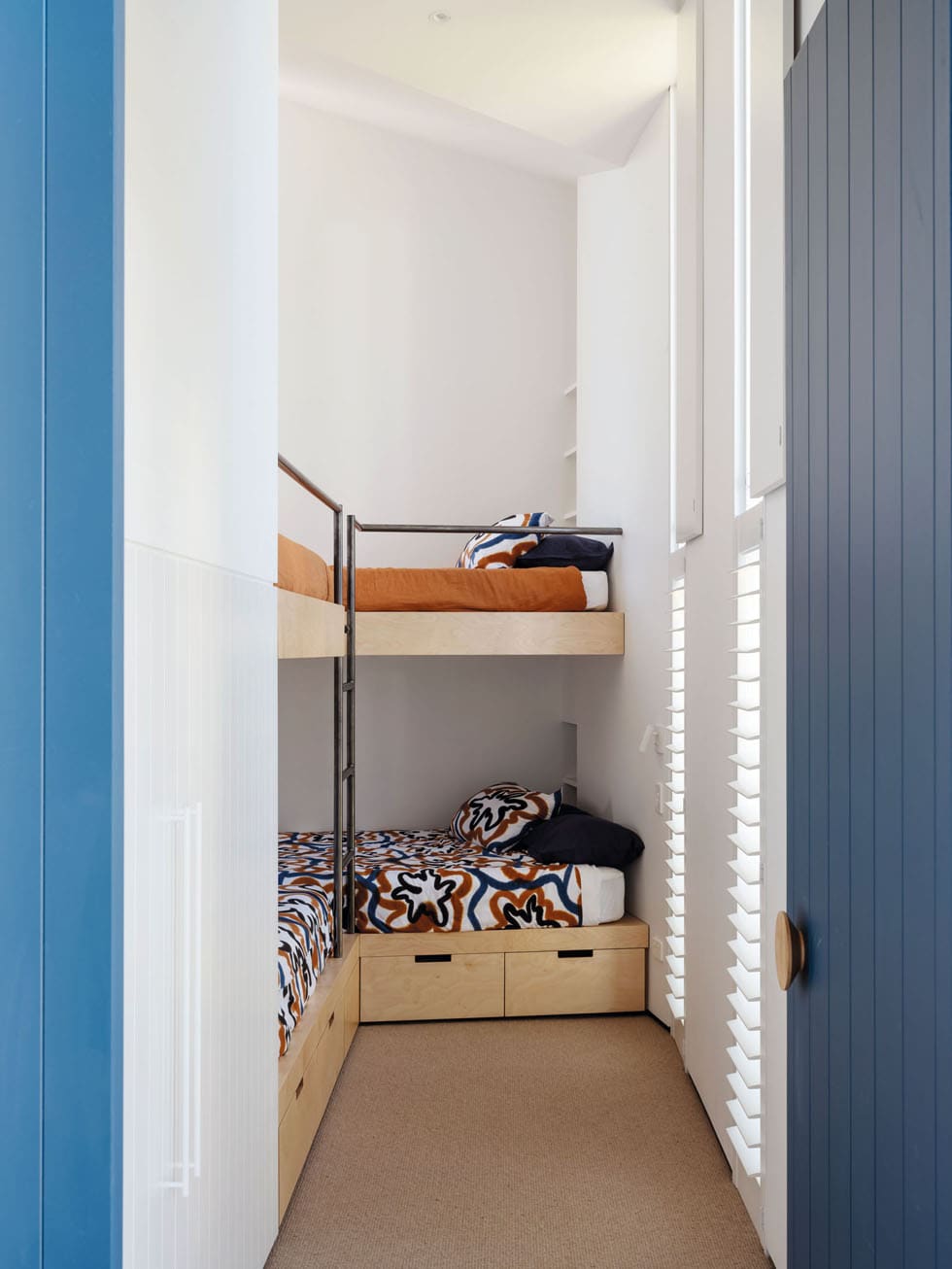
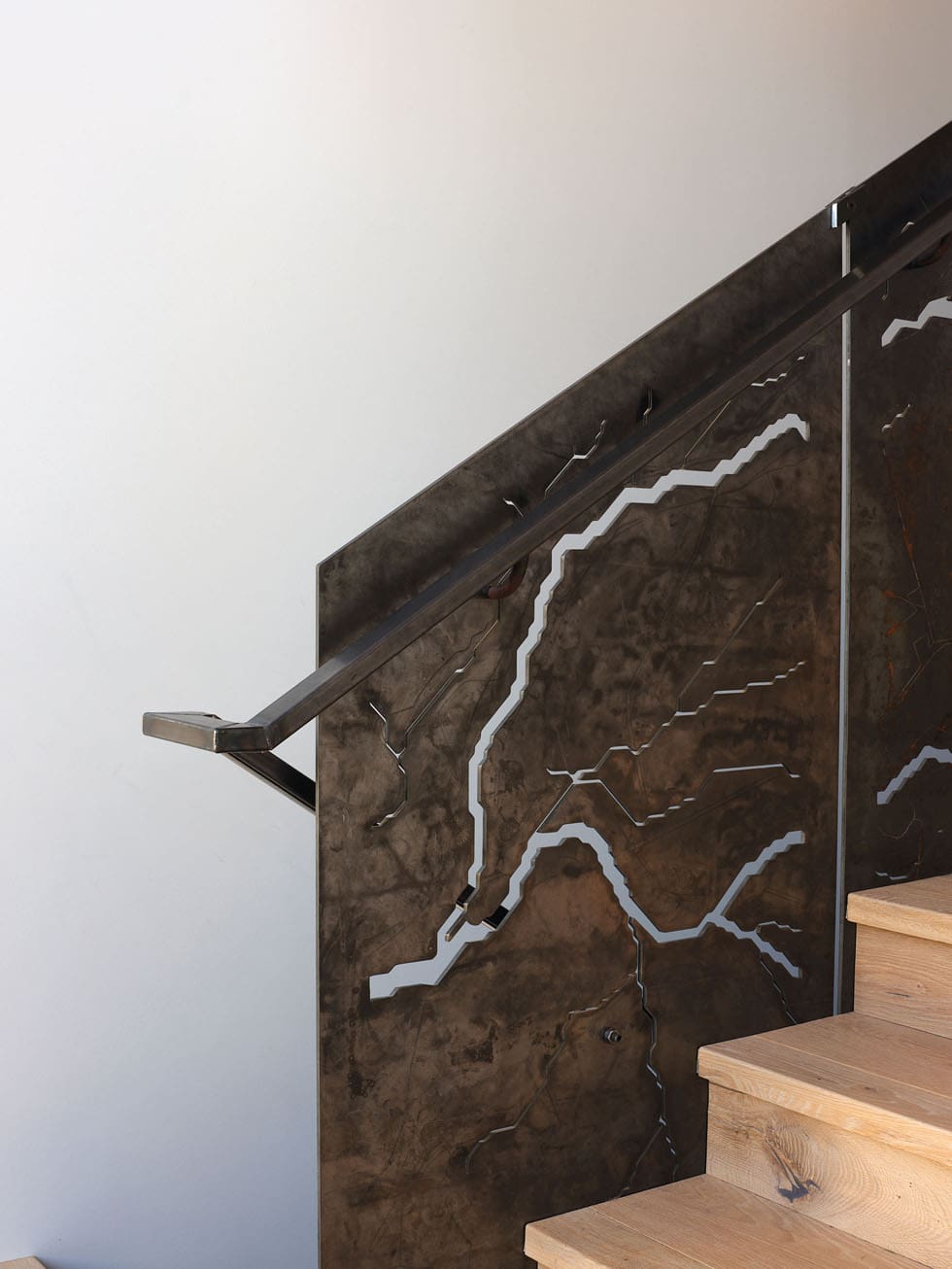
“It’s about shared experiences,” says Erin. “There’s an informality to the kitchen. You can sit around the island bench, or hang around the dining table or in the lounge, or extend out to have your G&T moment on the deck or in the adjoining courtyard. There are a lot of different types of gathering spaces in close proximity for different moods and occasions.
“I love the shifting moments as you flow through the building,” she continues. “The angles mean it’s not static, but it’s not angles for angles’ sake — they’re soft and human-scaled.”
Through angles, apertures and more besides, well-considered details enhance the overall enjoyment of this house. As the sun tracks its arc during the day, artful shadows are projected by elements like the pendant light in the dining space and the steel balustrade in the stairwell, which Kate had laser-cut with a design that mirrors the tributaries on the farm.

Being named a winner in the New Zealand Institute of Architects Southern Architecture Awards was a highlight of this “juicy” project for Erin and James, although Erin says the ultimate thrill was “having clients who wanted to do something different and gave us the opportunity to explore volume in a unique way. I also think everyone playing a role was a key part of the bach’s success — now everyone feels a sense of ownership over it. It feels beautiful — I’m proud of us all.”
Words Philippa Prentice
Photography Sam Hartnett

