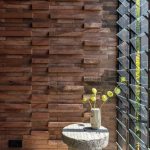A roundup of success stories by the Gold Pin winners in the Residential Architecture category of the Designers Institute of New Zealand’s Best Design Awards.
Adventure Whare by Studio Well
This holiday home is a reinterpretation of traditional A-frame alpine huts. Positioned between two established trees, its cloaked form provides shelter and privacy. In dramatic contrast, the roof peels up, revealing exposed rafters through timber-framed glazing that achieves an intimate connection with a native bush reserve and the surrounding mountain ranges. The cladding — chemical-free macrocarpa weatherboards — will gradually silver off for a low-maintenance finish that blends into the landscape.
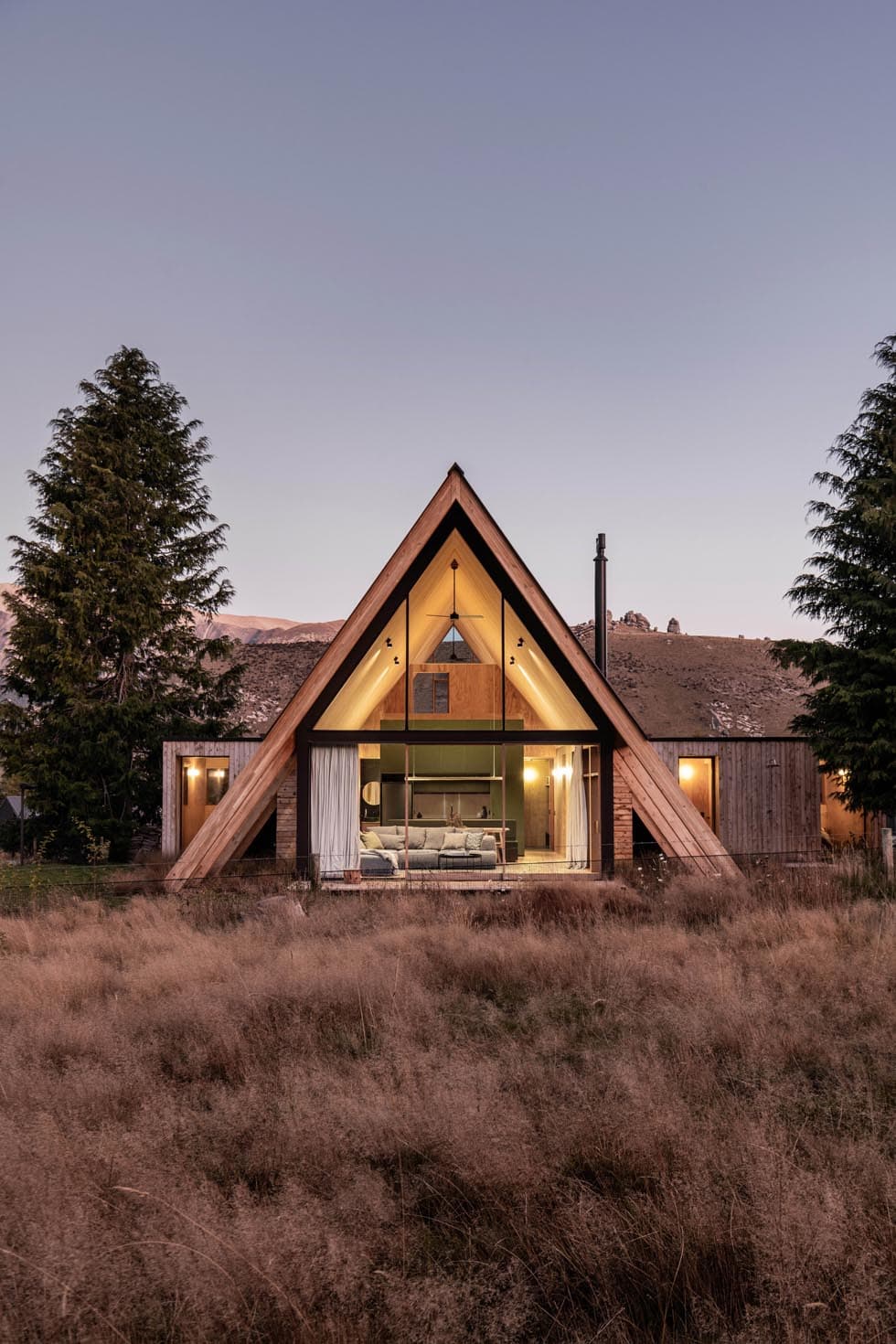

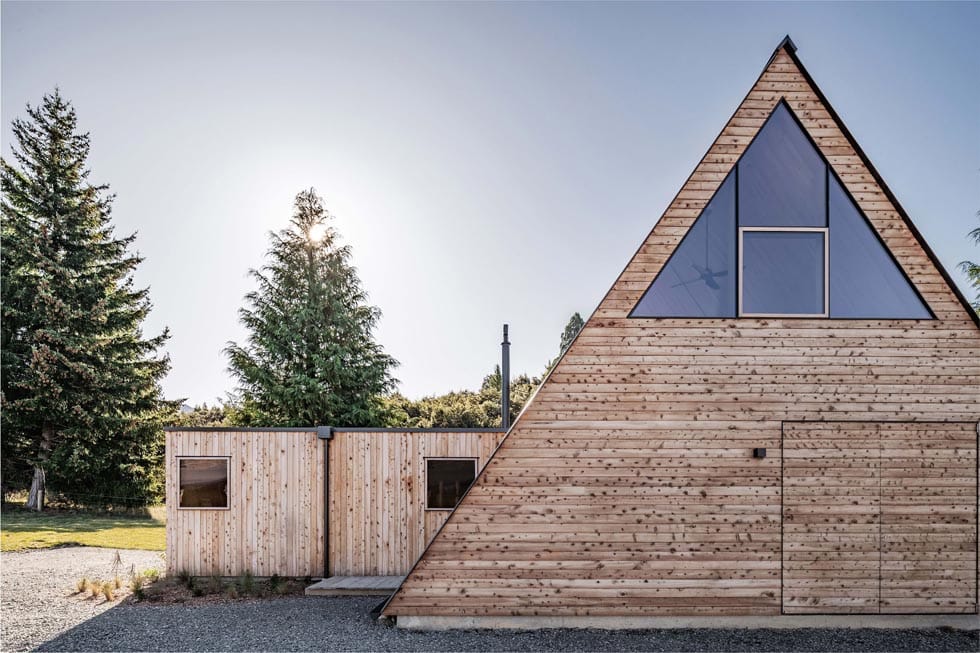

Efficient planning encourages guests to gather and connect in an open-plan interior that’s enriched by the warmth of the timber and renewably grown cork flooring, and accented with colourful joinery, natural slate and brass. Flat-roofed bedroom wings spill off the central space, while a loft perched over the service areas provides ample room for extra guests. A host of carefully considered features have allowed for an almost entirely timber structure with a lowered carbon footprint and operational energy input — a sustainable, healthy and robust dwelling that’s well prepared to combat future climate challenges.
Photography Stephen Goodenough
RK Residence by Seear-Budd Ross
Crafted mainly from weathered timber and sand-coloured materials, this home settles softly into the landscape while placing a focus on restfulness. Inspired by the typical typology of the area, the stretched hip roof creates a wide, low-slung profile. This element was integral in the pursuit of a highly unified exterior, as it neatly encompasses the home and the garage, creating continuity and calm.


The seamless exterior reveals little of the sense of volume within — a feeling enhanced by the arrival sequence. Clad in New Zealand-grown macrocarpa that emits a spicy scent, the entry nook is a cave-like space. It opens with a sense of release into the adjoining living pavilion, which features an exposed, vaulted macrocarpa ceiling; it’s lofty and dignified, yet the feeling is understated and inviting. Connected via an internal courtyard with a glazed passageway running along its length, the two-storey sleeping pavilion at the back of the site has a roof terrace that captures the evening sun.

The front of this dwelling is deliberately exposed, with a visible connection to the street and the harbour, whereas the courtyard and sleeping quarters are progressively more private. Thus, in the living pavilion, glass doors slide away across two elevations, creating links through the property and unobstructed lines of sight from the centre of the home to its broader context.
Photography Rory Gardiner
Rammed Earth House by Nott Architects
Arid locations throughout the US and the architecture within them informed this ‘raw house for a raw landscape’. Seeking to create a rammed-earth building that’s contemporary and avoids the hippy vibe of other precedents, while keeping the budget in mind, a series of buildings that work together and minimise the overall scale of the build were conceived. The main dwelling — which includes a living area and kitchen connected by a breezeway to the main bedroom and bathroom — is joined by a small, timber-framed studio with a bathroom, for use as an office/guest quarters, and an Airstream caravan for additional accommodation.

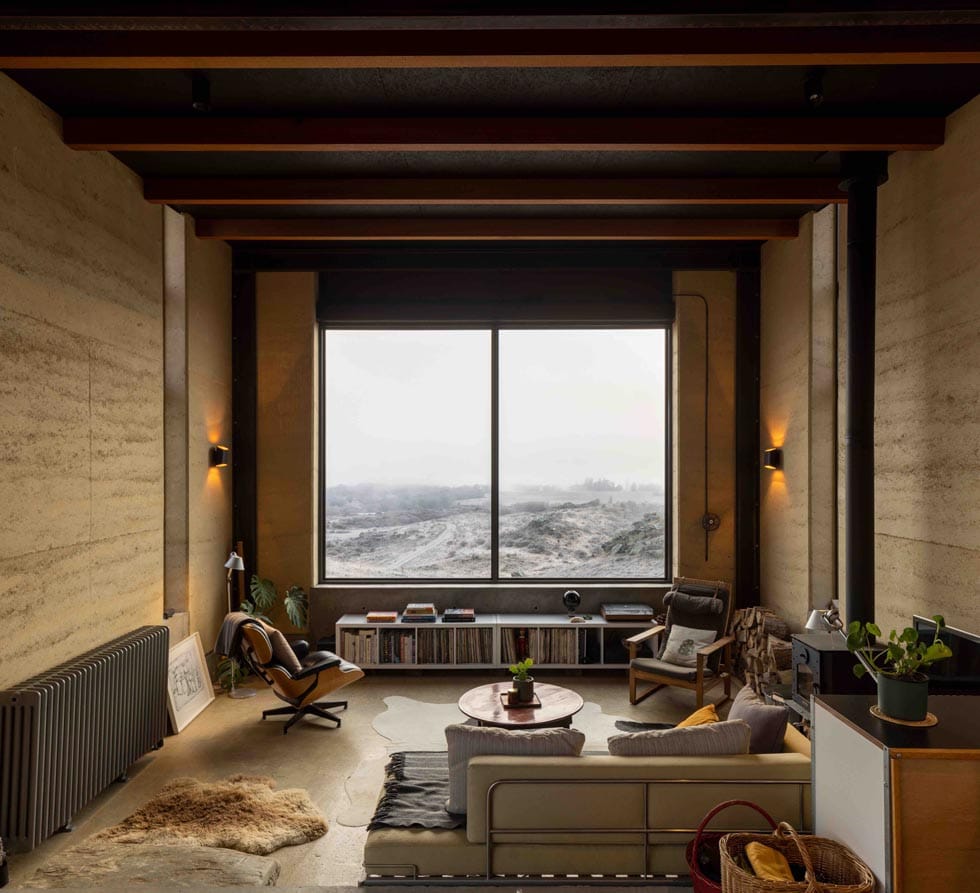
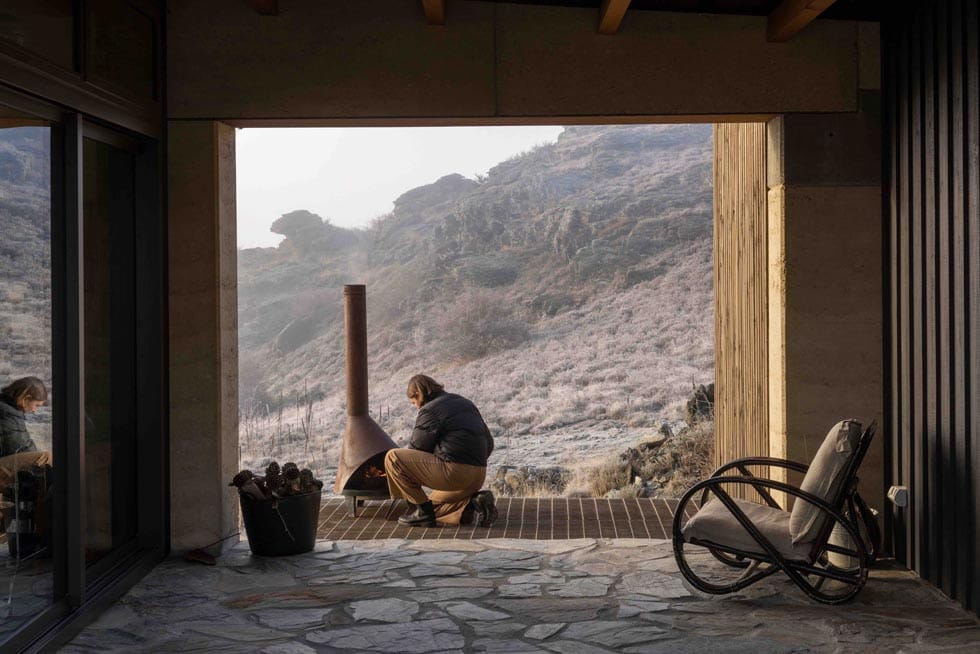
The homeowners’ experience of holidaying on this section for many years proved vital to the success of the project and resulted in a visceral design response. With its solid, enveloping walls, the main living area is about hunkering down and being cosy. The main bedroom is located to the rear. Being able to experience the site was important to the homeowners, so no matter the weather, you have to go outside to go to bed, the breezeway working to provide shelter while you’re doing so.
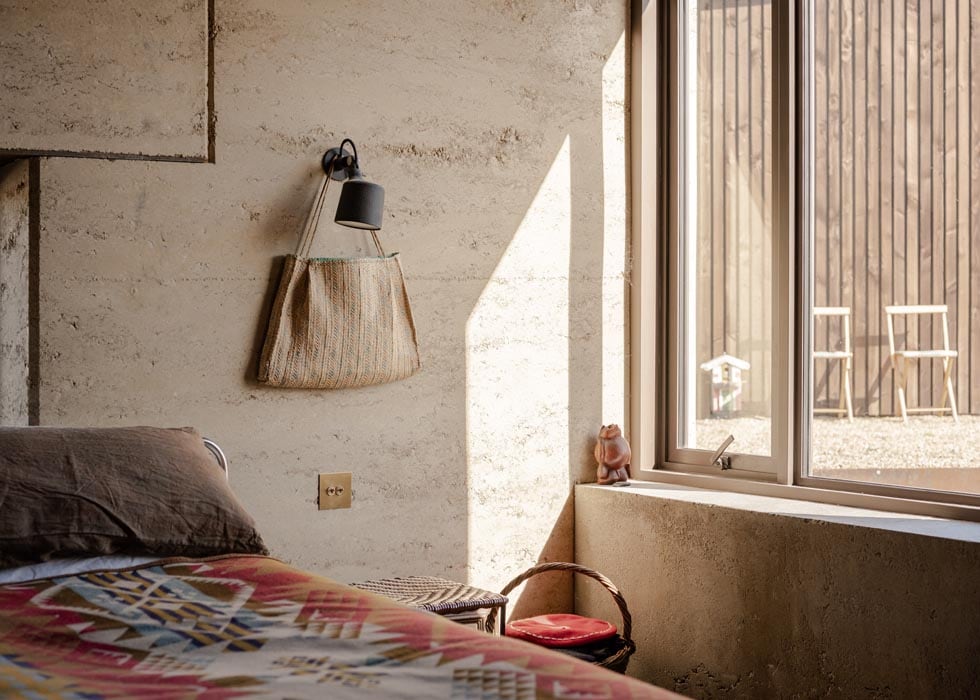
The rammed-earth construction method was chosen for its ease of supply — the ‘earth’ being a mix of locally sourced clay and sand that’s also long-lasting and doesn’t require any maintenance. Thermally, it’s cool in summer, and with a little constant heat, it stays warm in winter.
Photography Simon Devitt and Biddi Rowley
Upper Watt Residence by Seear-Budd Ross
Located high on a ridgeline, this early-1900s, two-storey, double-brick home takes in a panoramic view. Embedded into the hill, its new studio extension feels weighty and permanent, with soft planting wrapping its edges and extending onto a green roof. Where the site was previously only partially usable, every square metre is now used for a deliberate function.
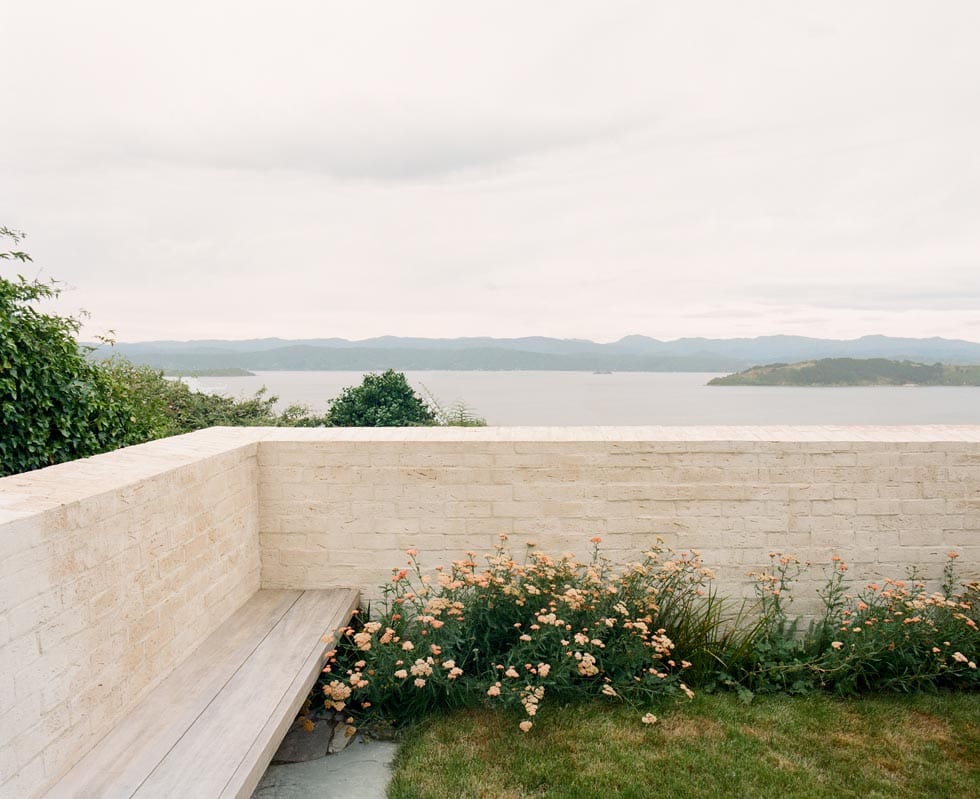
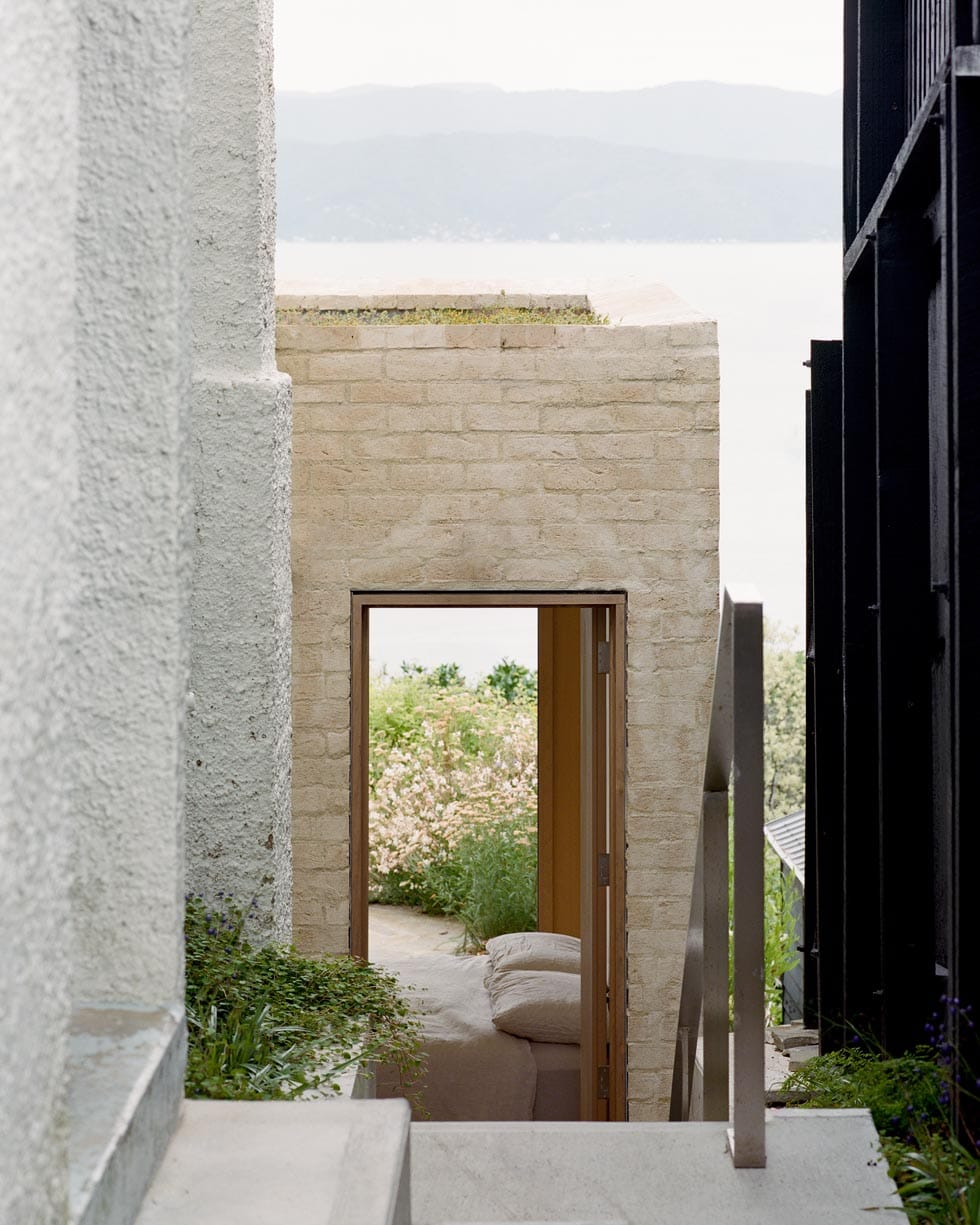

The extension takes its cue from the existing home, with low-maintenance, lime-covered bricks used for the exterior walls. The interior is serene, employing brick with a custom mortar finish, plaster, timber and stone with restrained detailing. Additional grades of insulation have been used under the slab, in the walls and in the roof build-ups to promote thermal efficiency, while window size and placement was carefully considered to manage sunlight throughout the day. The east-facing facade is entirely glazed to take full advantage of the view, a large skylight is situated along the northern wall, and on warmer days, glass doors can be opened to create an effortless connection with the garden.
Photography Rory Gardiner
Flockhill Homestead by Warren and Mahoney Architects
As well as the mountain view this homestead frames, a striking aspect of the 36,000-acre high-country sheep station on which it’s located are the limestone rock formations that were once used for shelter by Māori as a stopover point on long journeys. The design for this dwelling looked to celebrate and reference the early habitation of the landscape by adopting heavy limestone elements and imparting a feeling of being connected to this place and truly embedded into its geography.


The pitched roof form is a reference to the agricultural use of the area and the utilitarian but beautiful structures and sheds that dot the region. It gives the building a sense of protection and connection externally, and texture and warmth internally, while enhancing the experience of the weight of the cast-concrete elements.
A series of interconnected rooms, including living spaces, sitting spaces, a media room and a wine room, the homestead is designed to be used in a fluid way, with an almost continuous link between internal and external spaces. Apart from the kitchen, every room is arranged in a single strip, so the view is never lost.

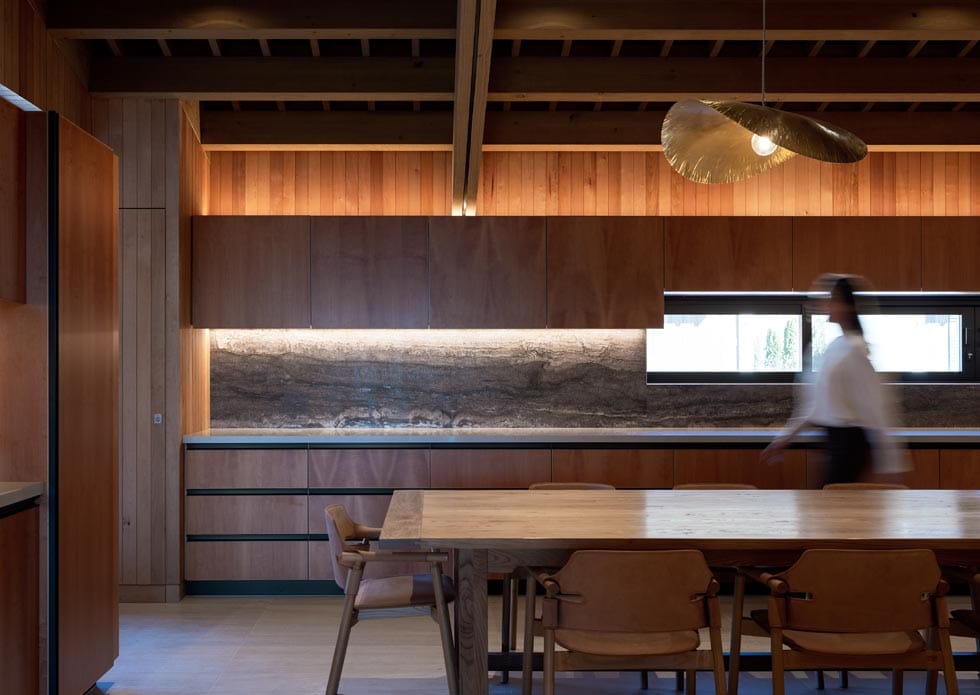
The project’s sustainability strategy centered around longevity and material simplicity. The design invests carbon upfront in quality materials and a high-performance envelope to enable an operational carbon payback during the use stage. Whole-of-life low-carbon design features include material selection and specification to reduce the need for refinishing and replacement. The stripped-back interior finishes also help to reduce the upfront embodied carbon while contributing to the strong architectural aesthetic.
Photography Barry Tobin


