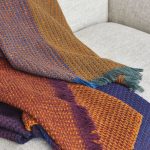Once upon a time, this abode played a role in the television series Outrageous Fortune. The rabbit warren of ’70s rooms may have looked the part then, but when new owners Emma and Dane Winter made the home their own, they decided to rewrite the script to suit modern, multi-generational living.
“Dane found the house, and when he brought me over, my initial reaction was, ‘No way, this is intense!’” says Emma. Nevertheless, as they proceeded further into the two-storey dwelling, she was able to appreciate its bones, and by the time they got to the pool out the back, it was ticking enough boxes to pique her interest. “We’d just found out we were pregnant with our third child and were on our way to outgrowing our other house — plus my mum lives with us, so the scope to upsize in the suburb where we’d already established routines as a family and were close to work made a lot of sense.”
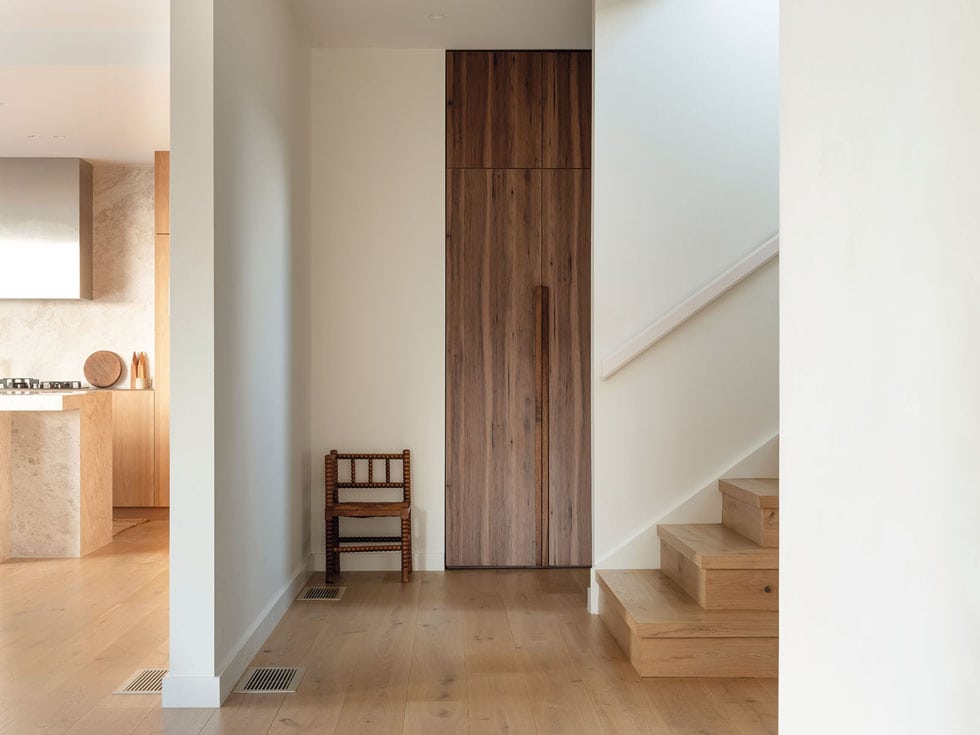
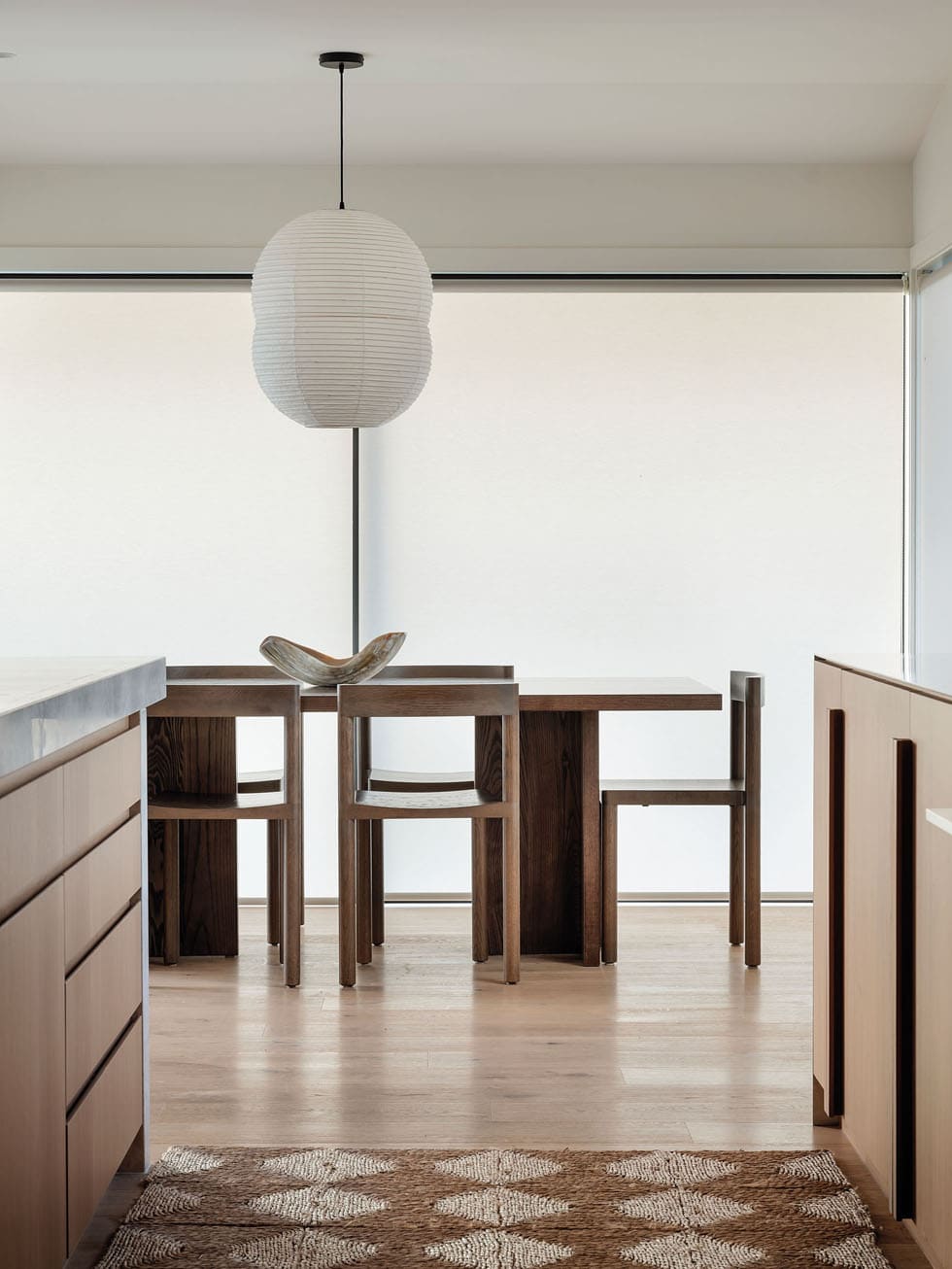
Come auction day, Emma says they were up against a property developer who wanted to put 10 apartments on the Te Atatū, West Auckland site, so “when we won the auction, the owners ran downstairs and gave us a big hug. The whole neighbourhood was stoked. Everyone knows each other — it’s a real community vibe.”
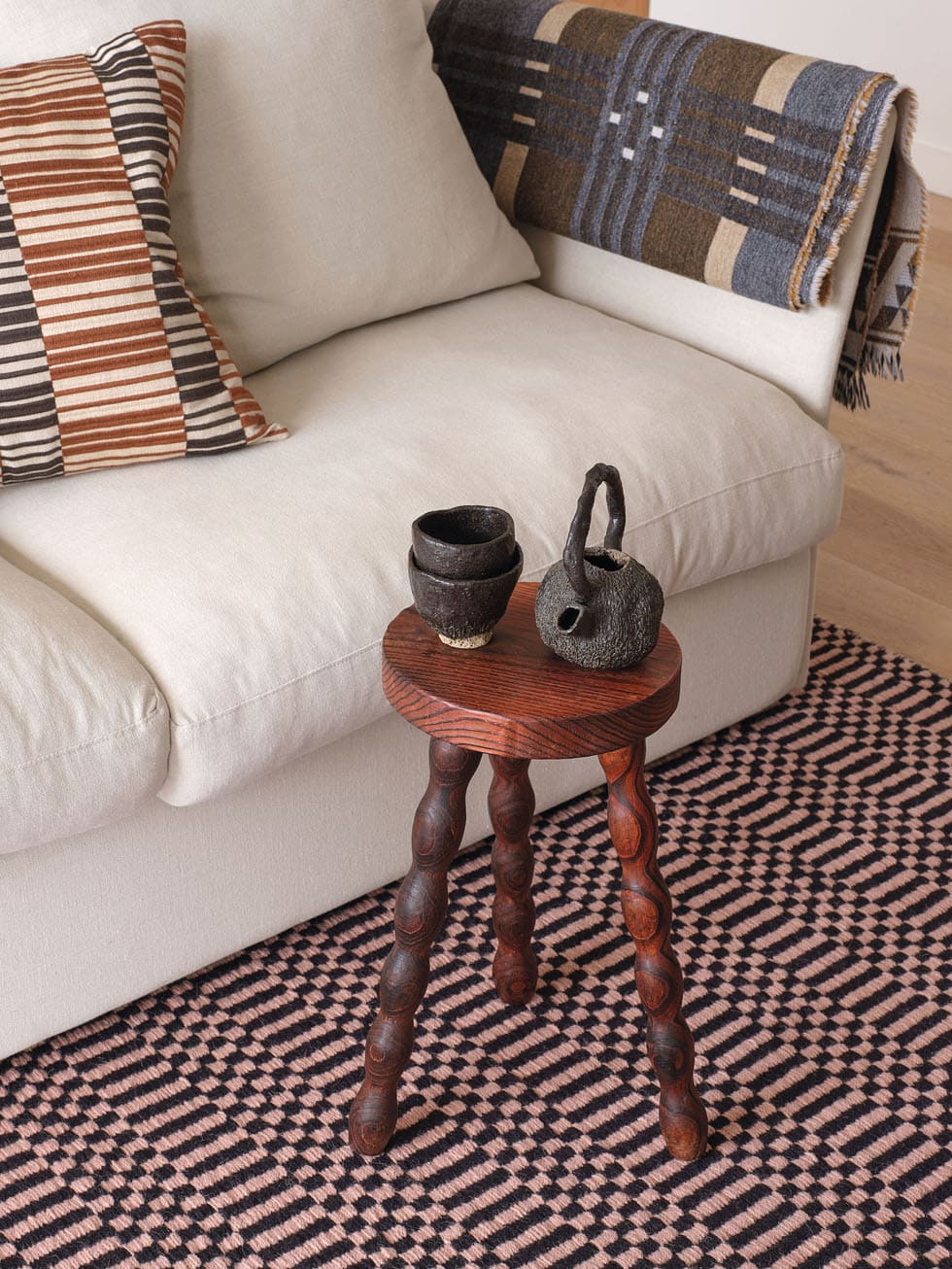
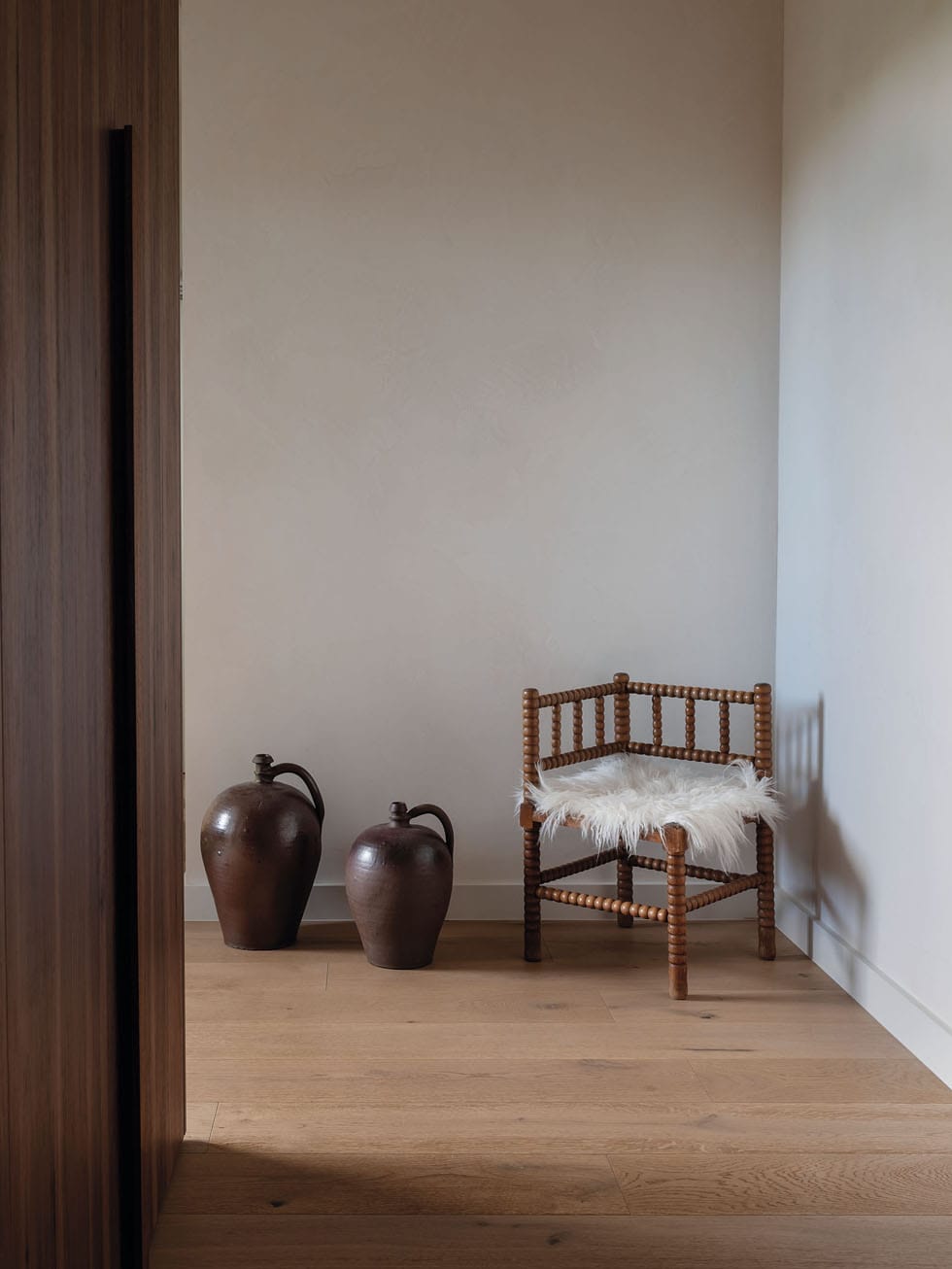
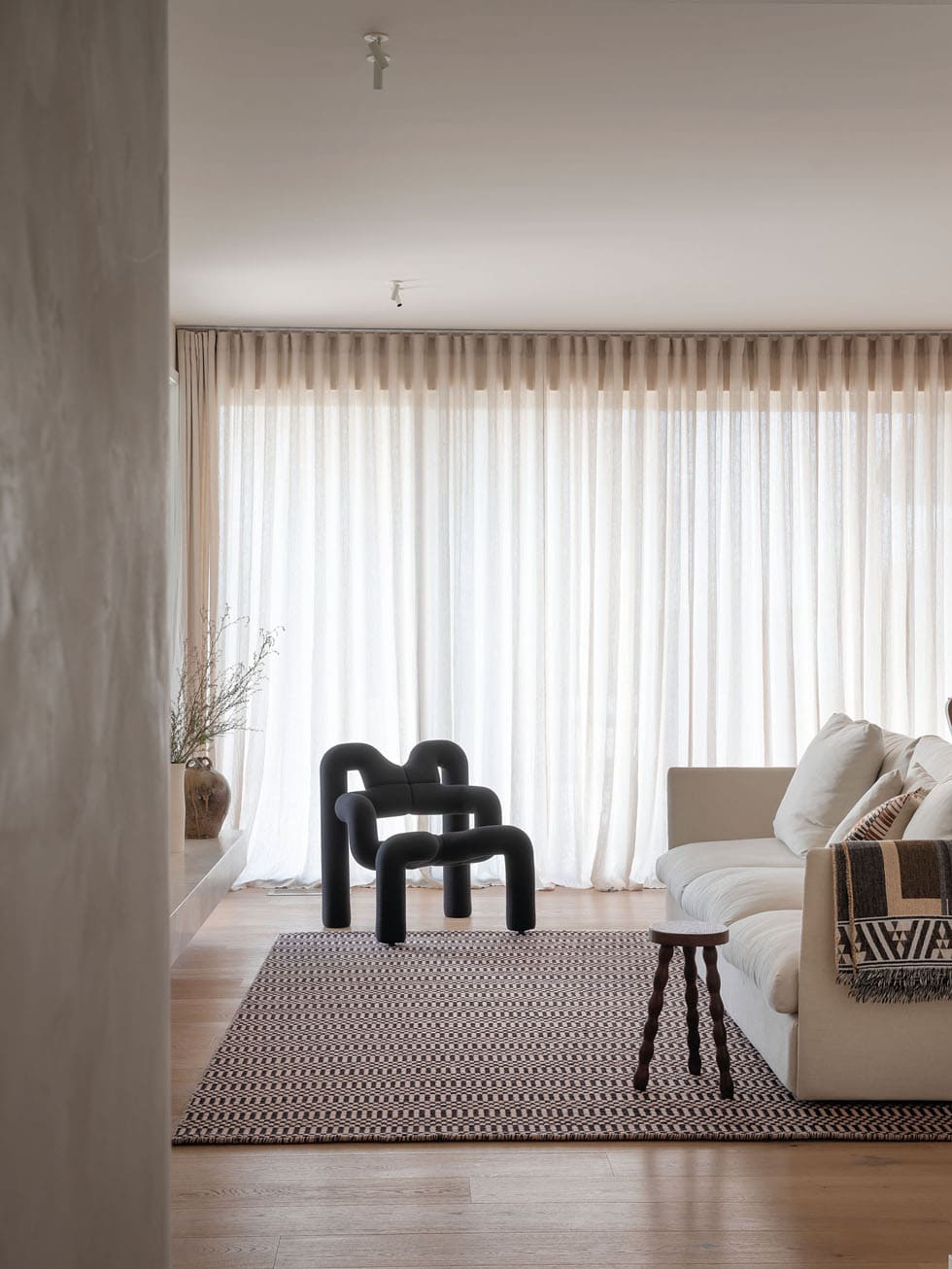
The couple’s confidence to create something of substance was spurred on by their existing working relationship with interior design studio Material Creative. Emma and Dane had collaborated with its co-founders and creative directors Toni Brandso (who took the helm on this project) and Liv Patience on a previous renovation and the fit-out of a store for Havaianas, the jandals brand they distribute under the umbrella of their importer/distributor/sales agency Summer Supply, alongside their own footwear brand La Tribe.
“I love working with Toni because she helps me articulate my thoughts and ideas,” says Emma. “She just looks at a room and can visualise, ‘If we do this and this and this, it’ll work well’. She’s quite decisive, and sometimes I’m not.”
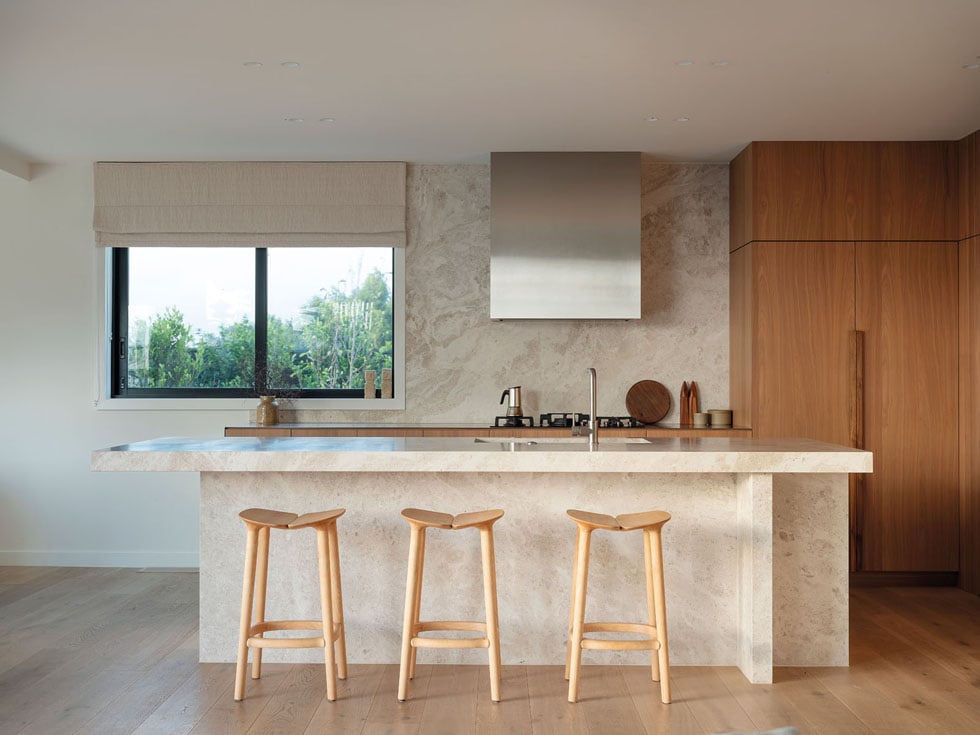
From the first site visit, it became apparent the original intention of an update of the kitchen and bathrooms would be just the start of the alterations needed to bring the interior into line with how the family wanted the house to flow.
“We seek to create spaces shaped by the spirit of those who’ll spend their time in them,” says Toni. “Spatial organisation comes first, and that clarity around the plan guides how we’ll layer in materials and add a sprinkle of the unexpected to define the interior as something new.”

“‘Outrageous’ was an understatement when it came to the condition of the house,” says Material Creative interior designer Olivia McNeil, who worked alongside Toni. “Groovy black and gold wallpaper, salmon-pink walls, caramel-brown mosaic tiles, amber stained-glass windows, shaggy carpet… It was a real look reminiscent of that era.”
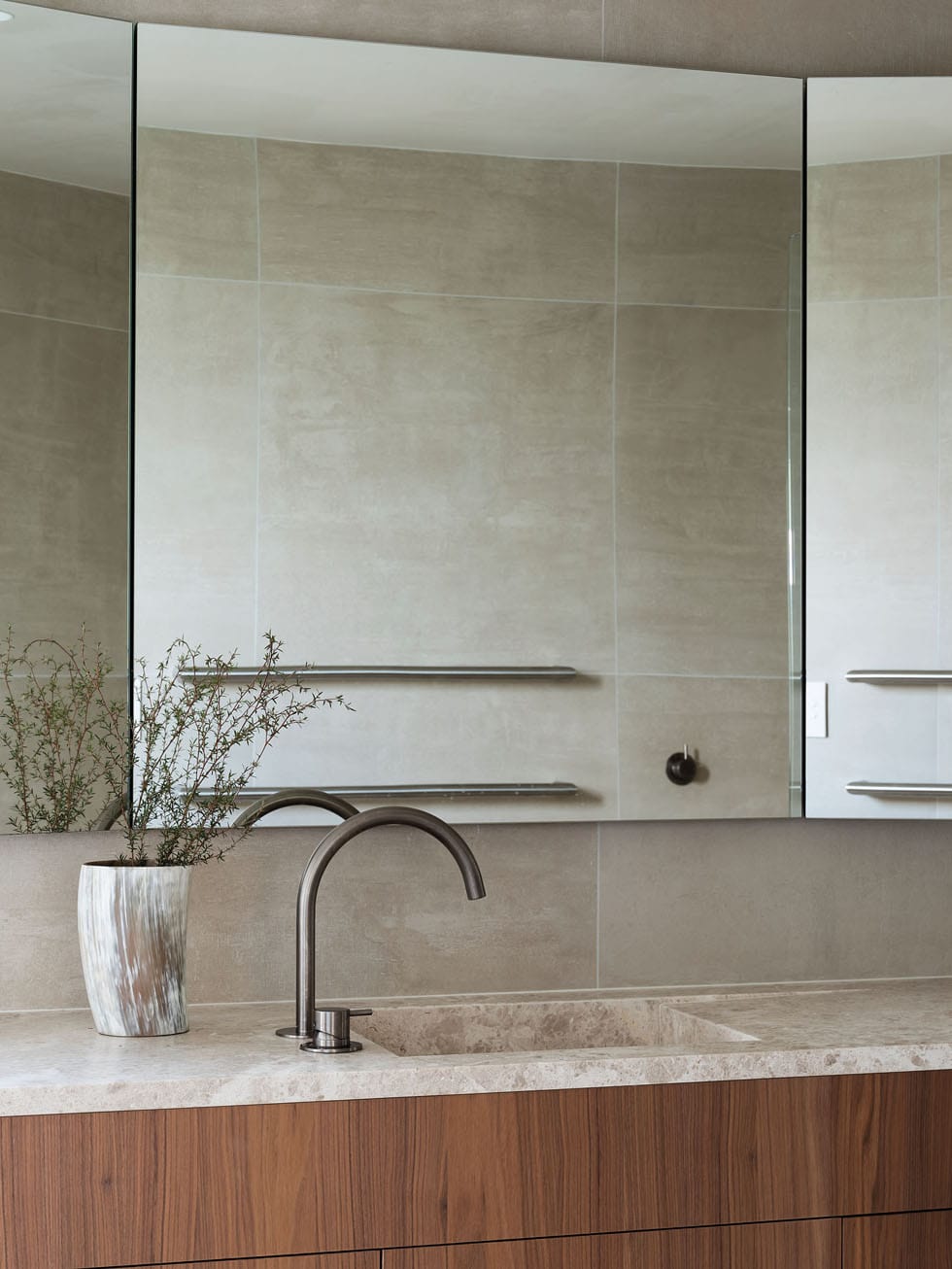
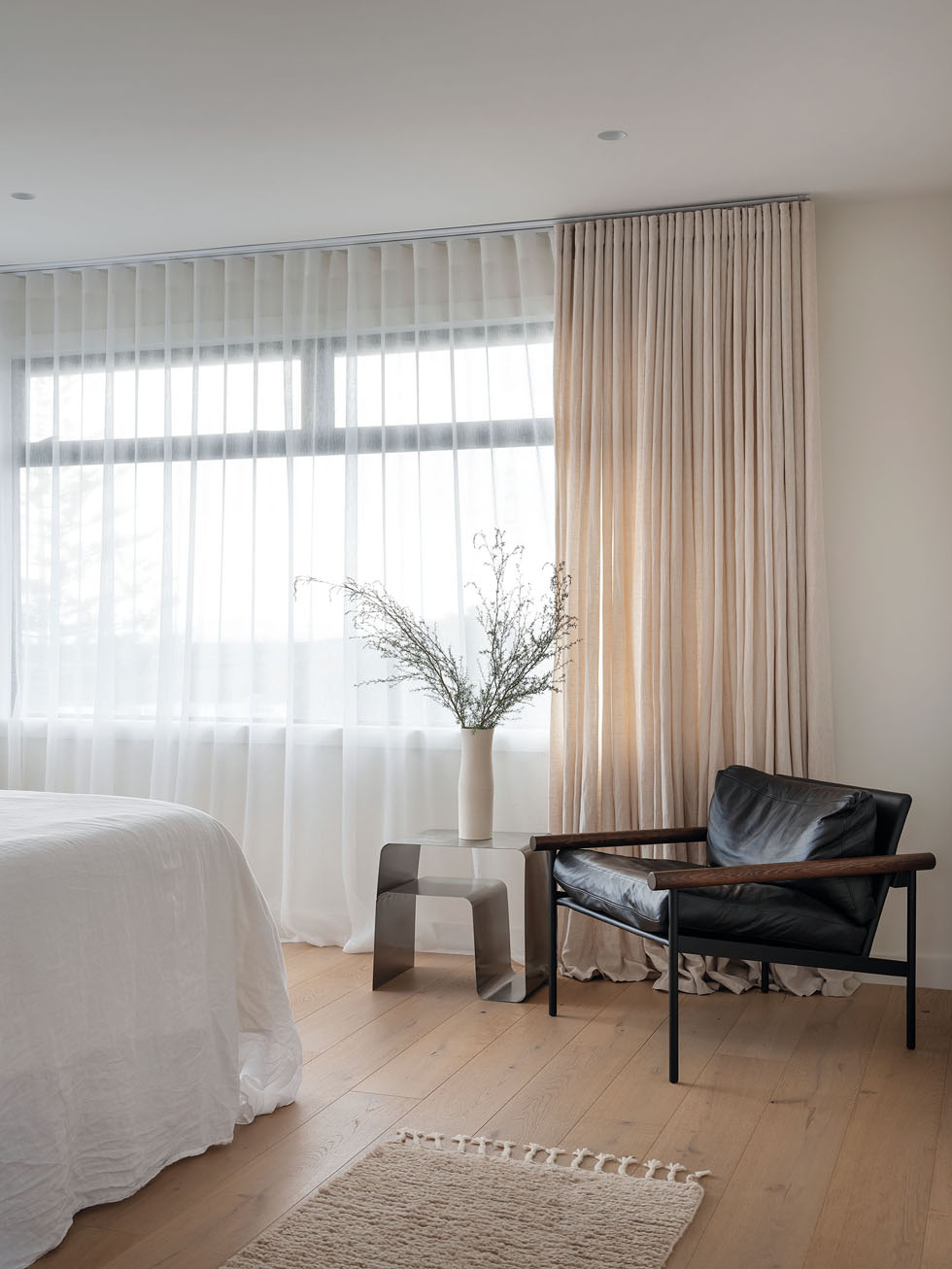
In some instances, this sort of statement décor could be worth salvaging, but here it was the antithesis of Emma’s taste, which, like the shoes she designs for La Tribe, favours understated elegance and everyday ease. “Because our work life is quite hectic, we want our home to bring a feeling of balance to our lives,” she says. “I like picking apart ideas and putting them back together, and talking them through to try to envisage how a design will feel. Some interiors look beautiful, but what about with three kids [Nala (6), Kalani (3) and Kye (2)] — how are they going to function?”
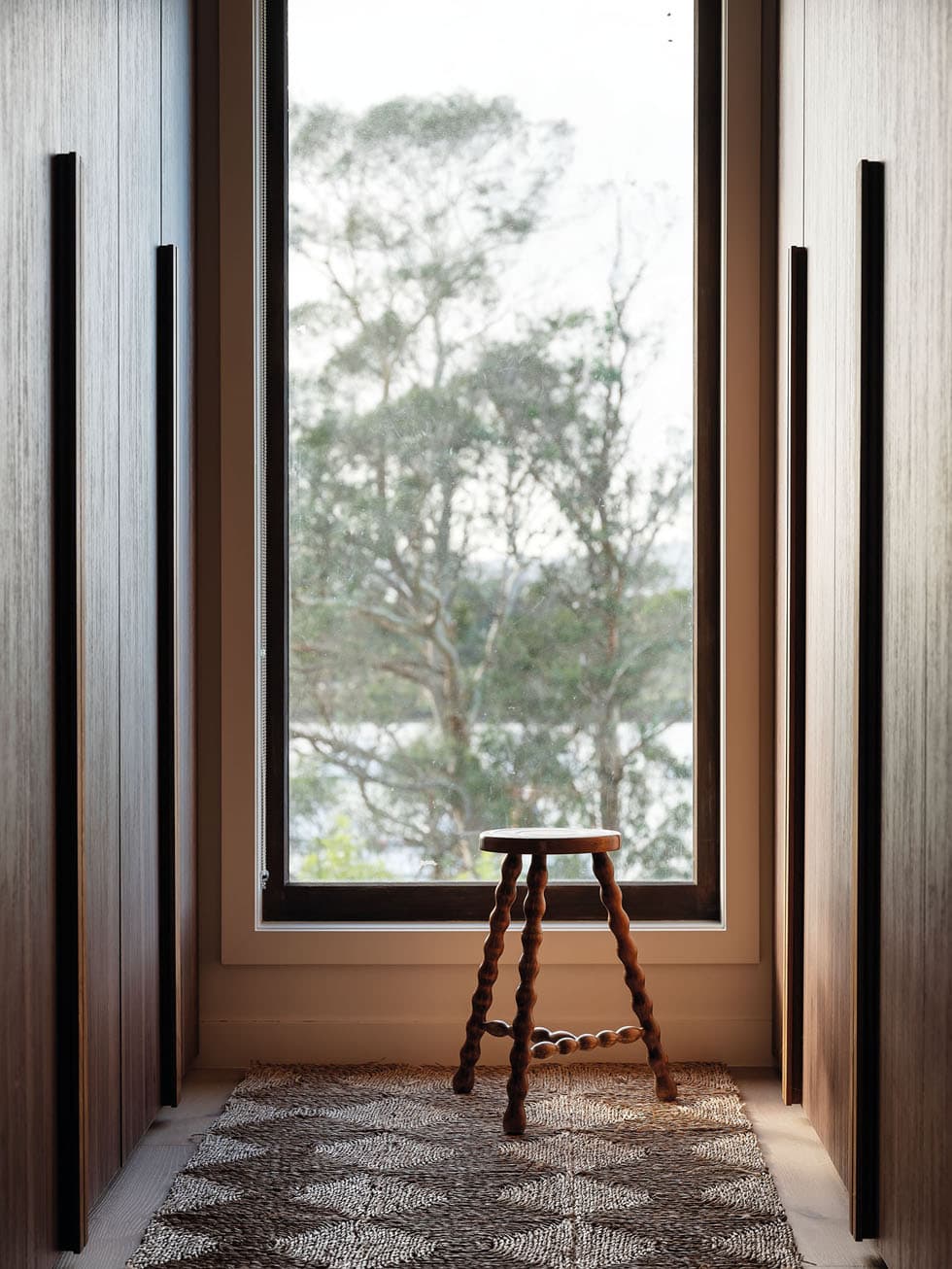

Weaving together Emma’s aesthetic preferences with their design knowledge and enlisting builders Origin Build, Material Creative opened up the four-bedroom home for greater connection. On arrival, you’re welcomed into an entrance hall, where a gentle curve coated in soft-toned, polished plaster ushers you into the living spaces. Tactility is a common thread in the material palette, while pieces grounded in practicality come together to create a sense of calm.

The solidity of the stone kitchen island centres life in this family hub. Pulling references from mid-century architecture and Japanese design, Material Creative explored subtle shifts in the detailing — such as offsetting the island with an asymmetrical nib panel — to bring structure to simple forms. Wrapping the kitchen at this end, walnut timber cabinetry hiding a pantry, appliances and access to the scullery and laundry is key to Emma and Dane’s desire to reduce visual noise and clutter wherever possible.
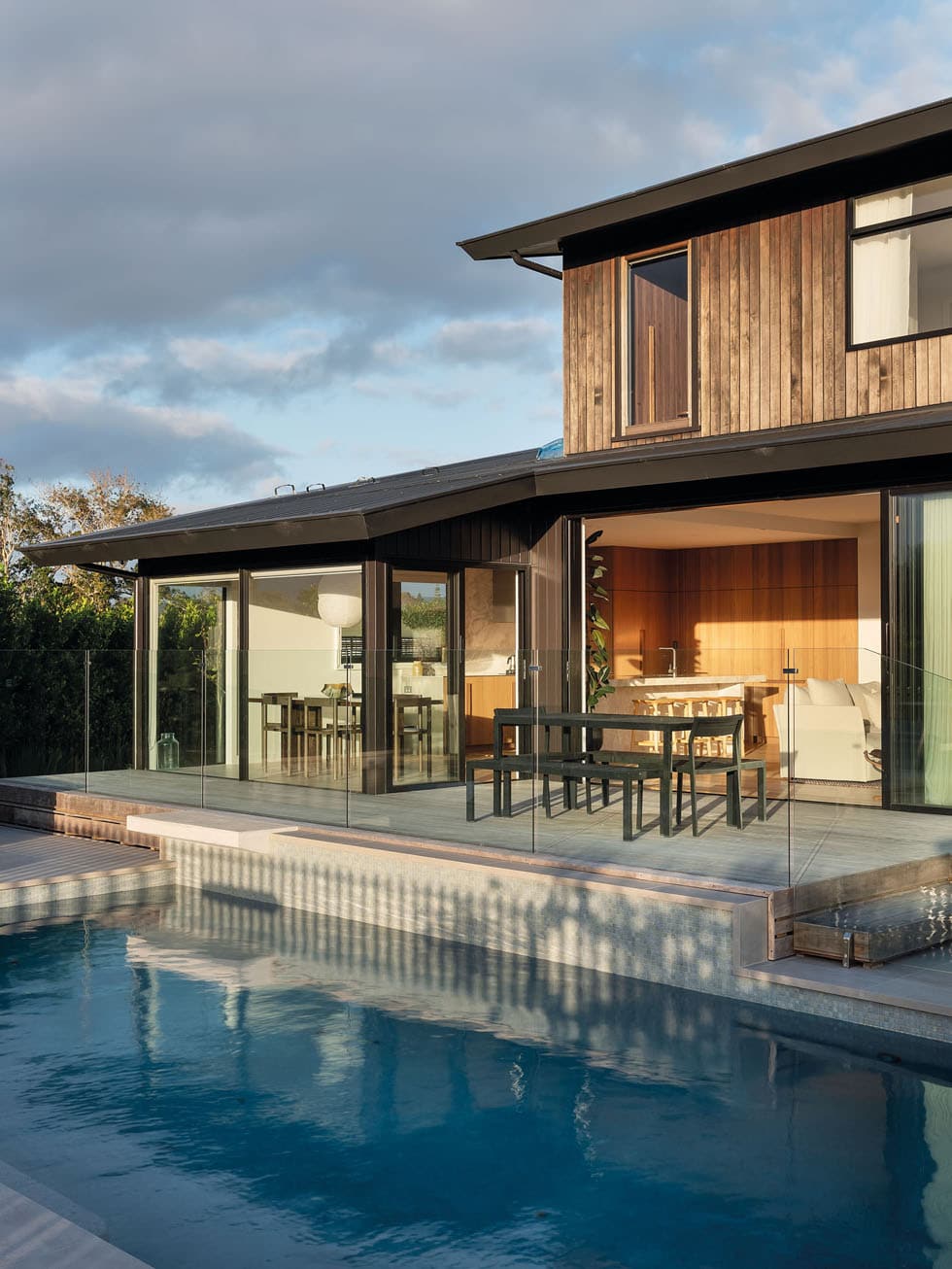
At the opposite end of the kitchen, the dining area is a favourite spot for the grown-ups to park up in when family and friends stop by, where they can still keep an eye on the kids as they dash between the house, deck and garden.
In a similar vein, the nearby space that was previously a bedroom has been turned into a media room, an important move that met Emma and Dane’s need to be able to watch the children play while they’re in the kitchen. This cosy zone provides plenty of storage for the kids’ toys, links to the living room and opens up onto the main patio.
On the upper level, the main bedroom’s ensuite was moved to a new position to make way for a beautiful walk-in wardrobe with full-height walnut timber cabinetry and a tall window that overlooks the ocean.


The exterior of the home remains true to the original architecture, but the joinery has been updated for thermal efficiency and access granted to a new-and-improved pool area. Emma loves to potter about in her plot, and encourages the kids to harvest veges from the garden and limes from the tree.
Self-confessed homebodies, the Winters can be found chilling out here all year round, and when the mood strikes, they wander down to the local boat club for hot chips and a catch-up with the neighbours. “We’re really content here,” says Emma. “We feel so fortunate to have this place designed for our family.”
Words Alice Lines
Photography Sam Hartnett



