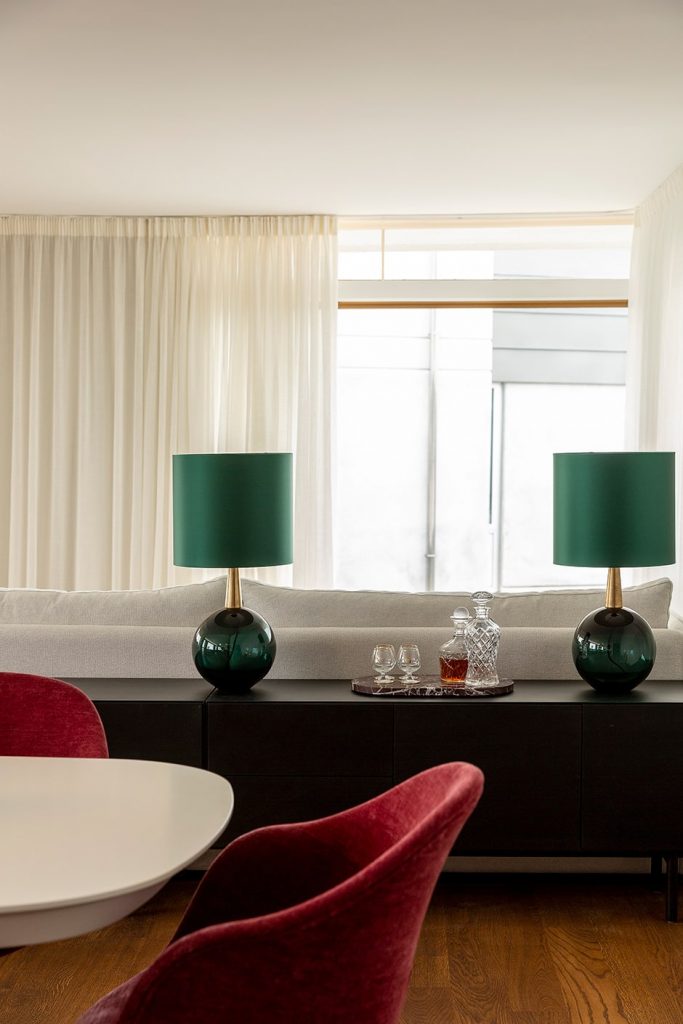It’s just enough to take it from rental to really cool.
Boutique and chic… those are the words that now define this two-bedroom apartment in a 1970s building on a ridge in the Auckland suburb of Parnell. It wasn’t always the case. Absolutely, it had good bone structure: solid, creamy brick, windows that packaged a view of the harbour and museum, and a higher-than-average stud. But accountant/business owner Natalie Burrett had rented it out for some time, so when she decided to move back in, she engaged interior designer Janice Kumar-Ward to turn neutral to beautiful.
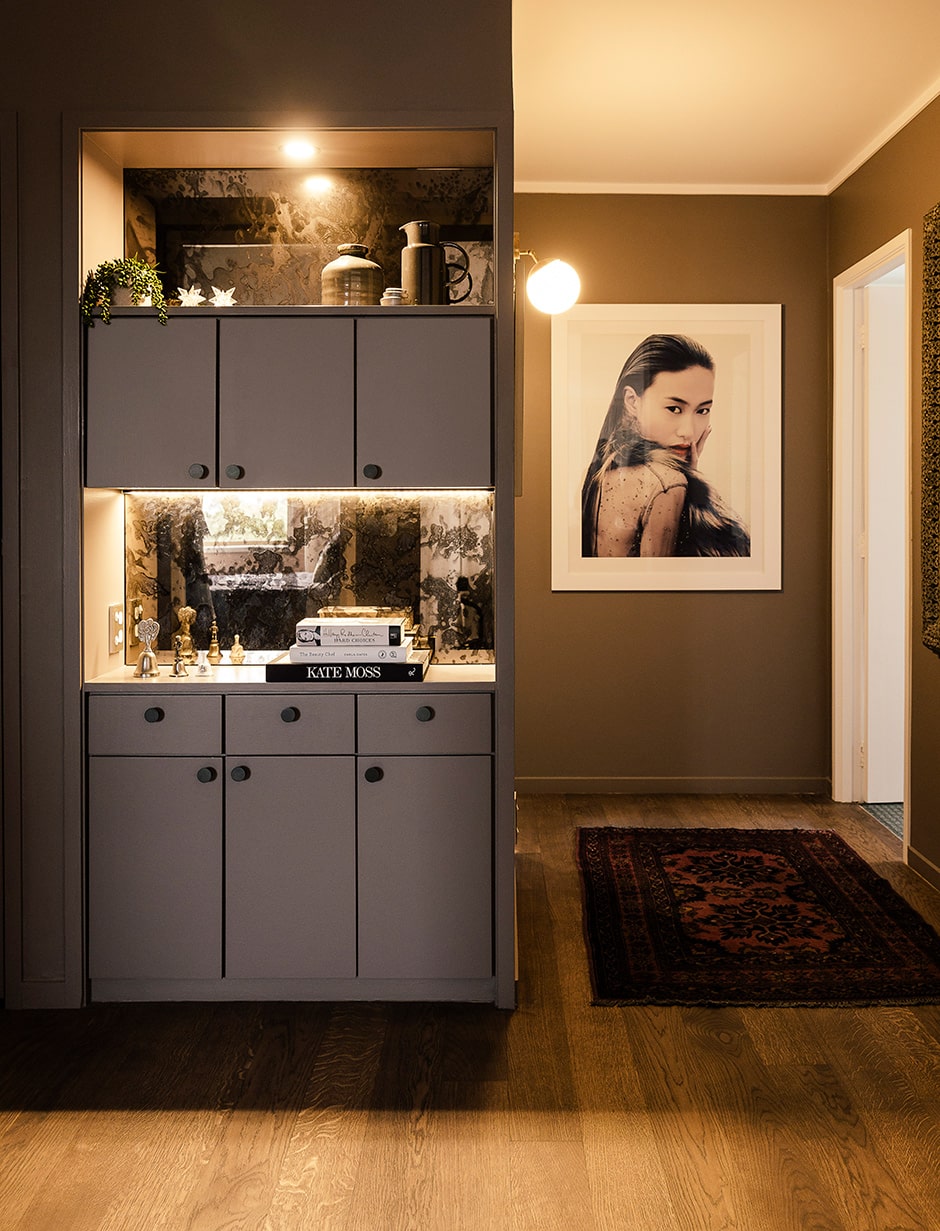
“I asked her for a sophisticated ‘adult’ refurb of the space,” says Natalie, “one that would showcase the gorgeous integrity of the architecture.”
For her part, Janice says she wanted to add a bit of ‘sparkle’. “The apartment didn’t have any ‘moments’ — it was just a sofa in the middle of a room with a porch only used for hanging out the washing,” she says. “We wanted a sexy vibe with a feminine feel to offset the architecture’s hard lines.”
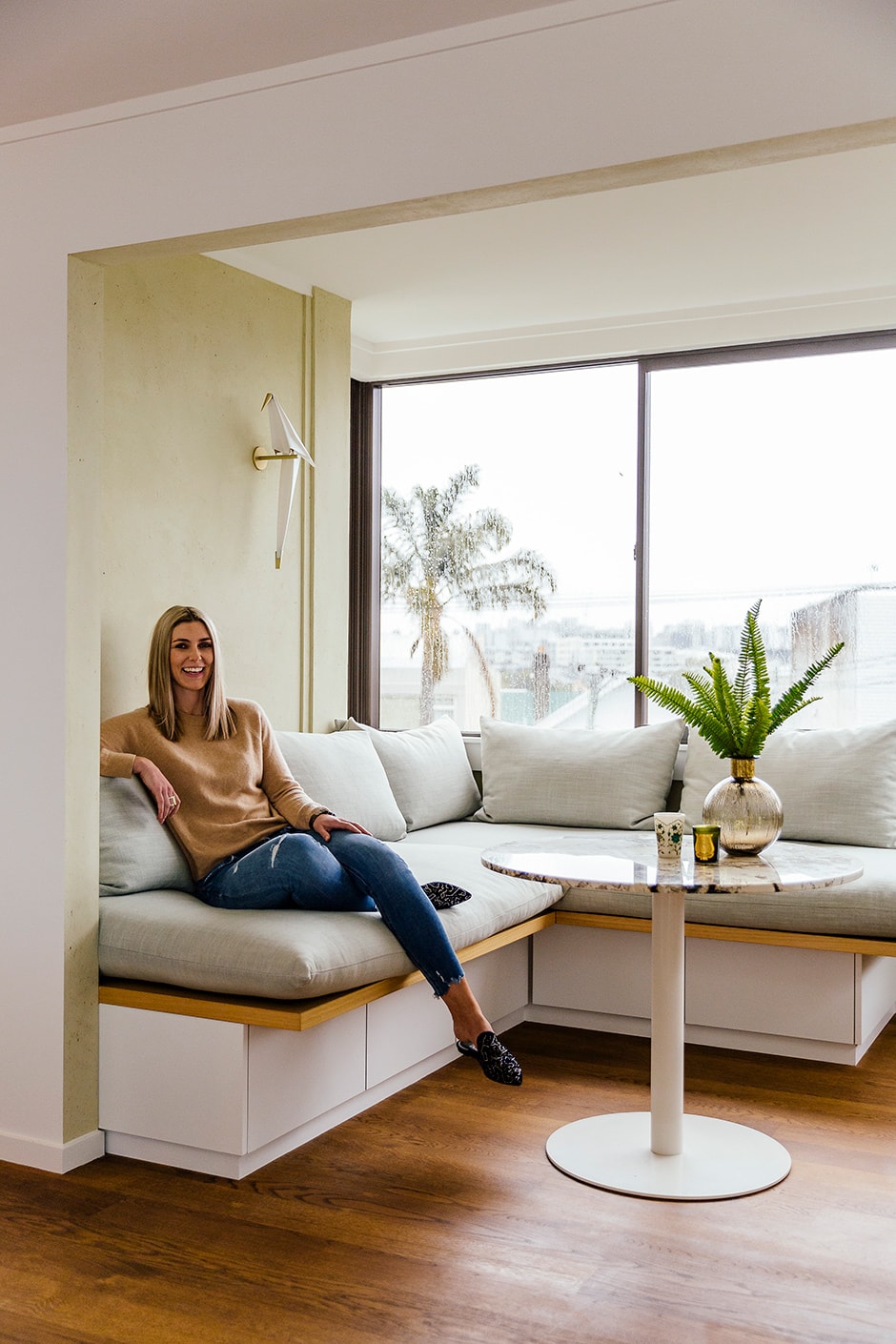
No walls were harmed in the making of this new fit-out — it took only a judicious use of colour, furniture and accessories to spin the wheel to wow. And what better place to start than at the beginning? To pump up the sense of arrival, the built-in bar unit in the entry hall was given a sultry makeover. “We painted the unit and walls in Dulux Muskrat, then added new handles and antiqued glass for its reflective quality,” says Janice.
The temptation when working in smaller spaces is to keep everything in a palette of white and other neutrals, but Janice and her JKW Design colleague Meg Freeman resisted this well-trodden path. They used white on the walls in the living area but brought in colour elsewhere, taking their hue cues from Natalie’s artwork.
That’s how the raspberry swivel chairs came about. The dining chairs punch a light-on-their-feet elegance into the open-plan space and, thanks to their upholstery, soften the acoustics created by the timber floors and ample glass.
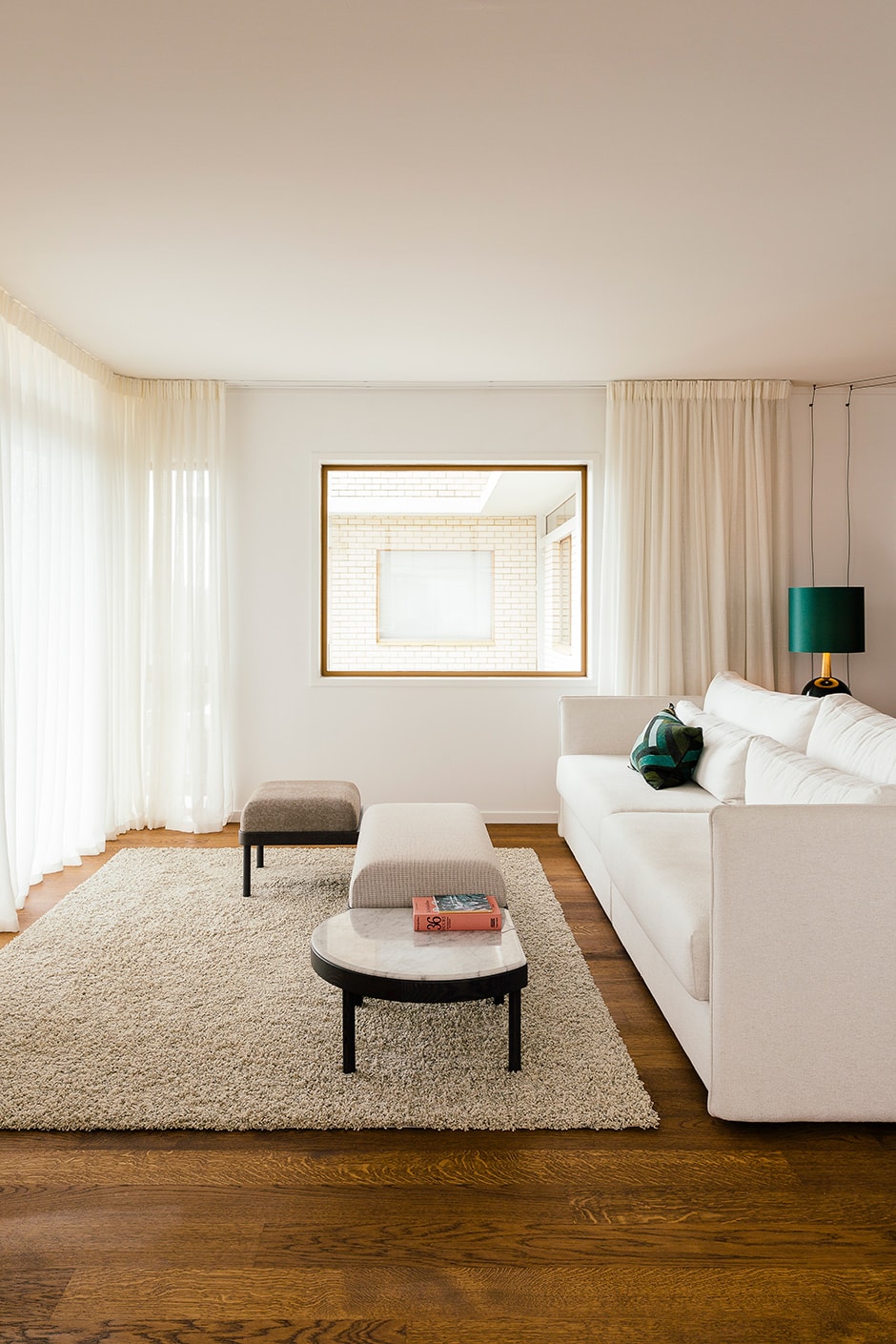
Because the apartment’s lift is tiny and the stairs are cramped, the generous sofa was custom-made in modules that were reassembled. “It looks like one sofa, but we can change the format of the living area by breaking it in half,” says Janice.
Modular tables and ottomans cement this flexibility and come in handy for a beer, bubbly or bowl of chips when Natalie and her mates are watching the rugby. Yes, that does sound incongruous, but Natalie’s innate sense of glamour has always been tempered by a low-key, practical approach — perhaps that’s why the TV is disguised behind a swathe of floor-to-ceiling drapes? “Practical often gets mistaken for boring, but here those features are also creative and gorgeous,” she says.
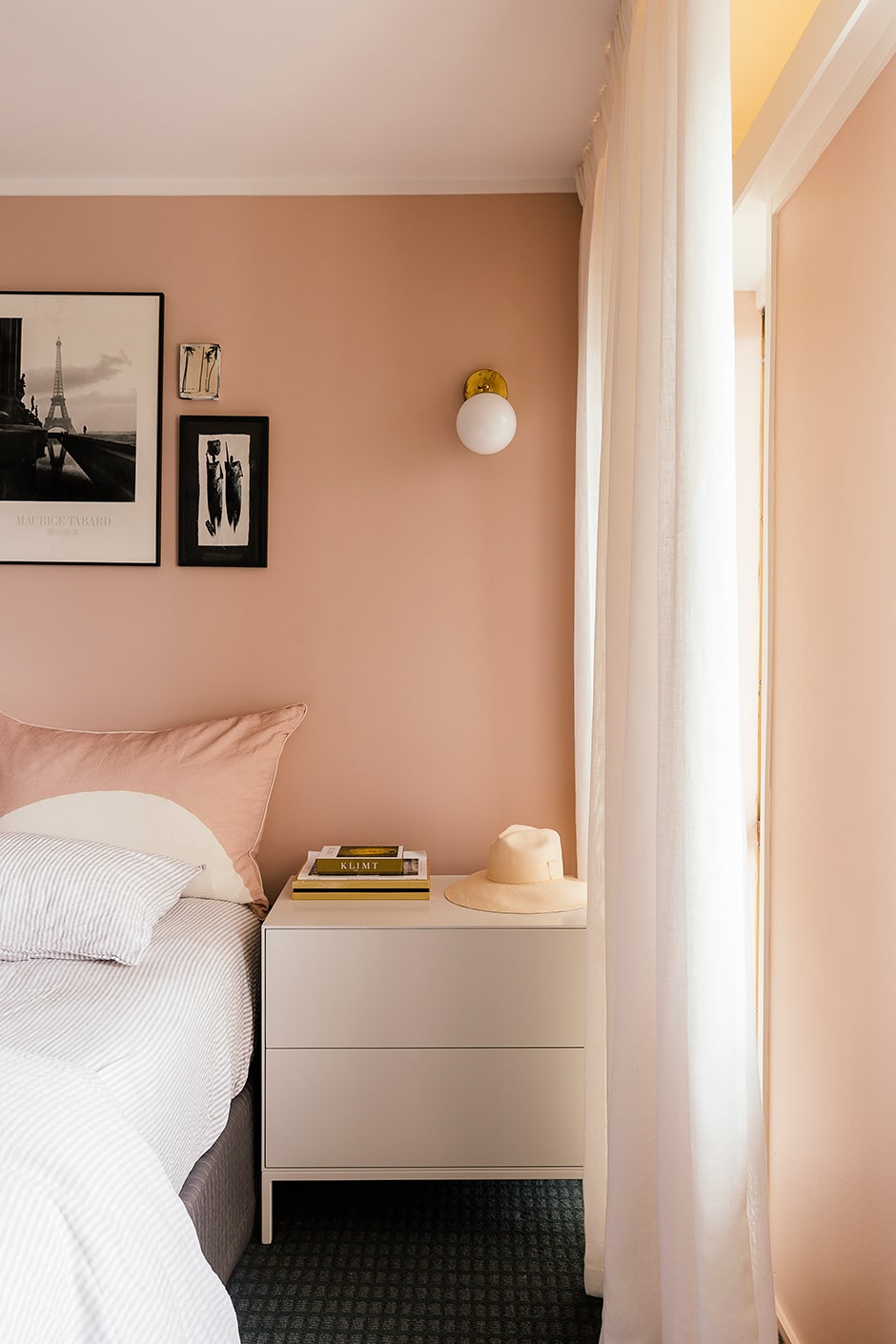
Those same diaphanous drapes bring a breezy softness to the bedroom with its dusky pink walls, where light fittings with milky-glass globes and brass wall mounts offer an art deco accent. The JKW team chose some of Natalie’s travel shots to mount above the bed and these black-and-white photos of the Eiffel Tower and New York skyline are redolent of that era too.
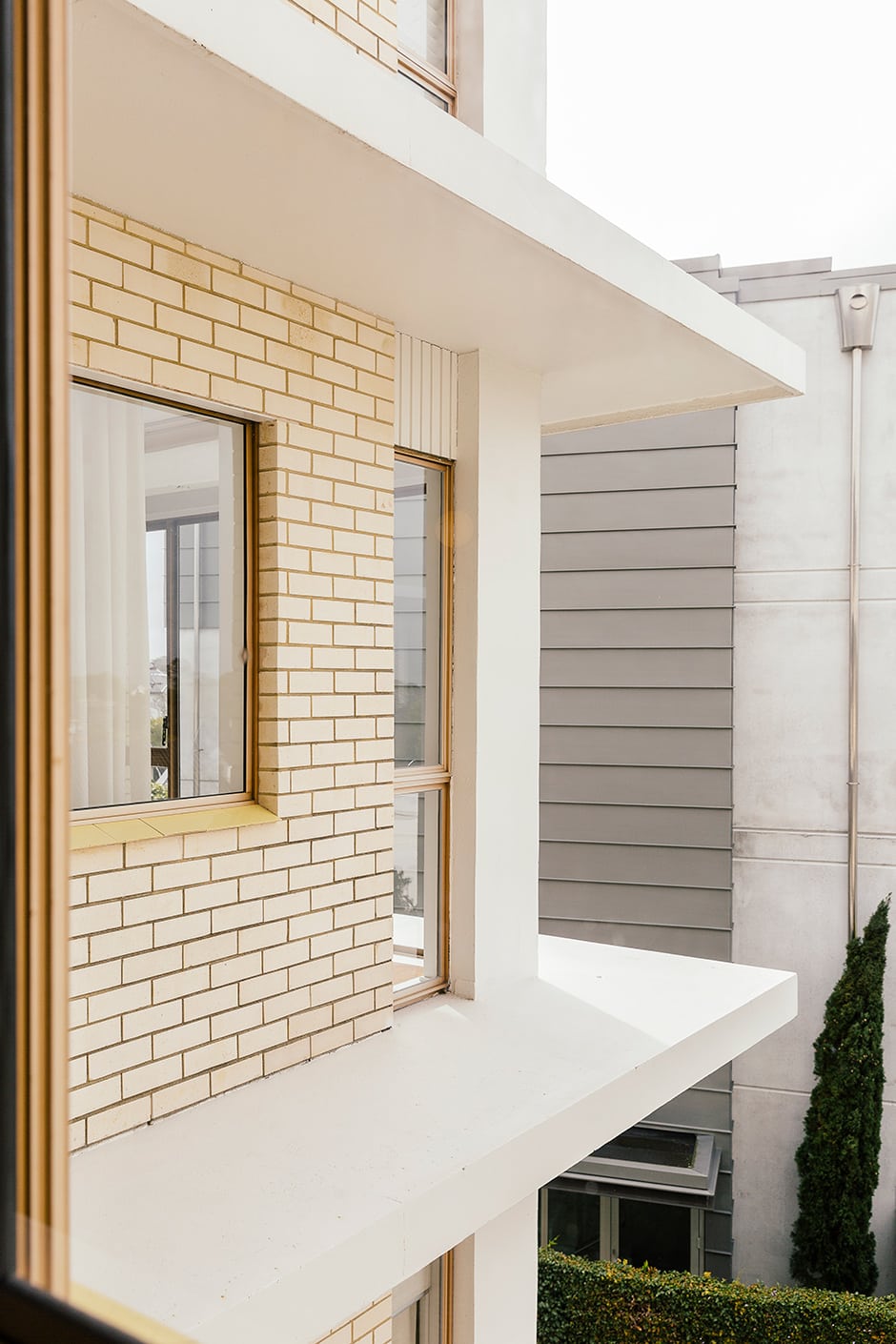
Although this apartment is very much a natural extension of Natalie’s personal style, it has been curated to become a series of highlights. Nowhere is that more evident than in the reconfigured porch that connects to the main living area and can now be legitimately renamed the ‘day room’.
A built-in bench in one corner is edged with plump duck-down cushions that provide a sumptuous seat on which to enjoy coffee with a view, and the walls have been updated with a coat of Glimmerputz, a textured soft-lime plaster with a gold fleck that Janice says really spoke to Natalie. Its fine shimmer is emblematic of the entire aesthetic — classical yet calming, with just enough bling to make it sing.
Words Claire McCall
Photography Duncan Innes

