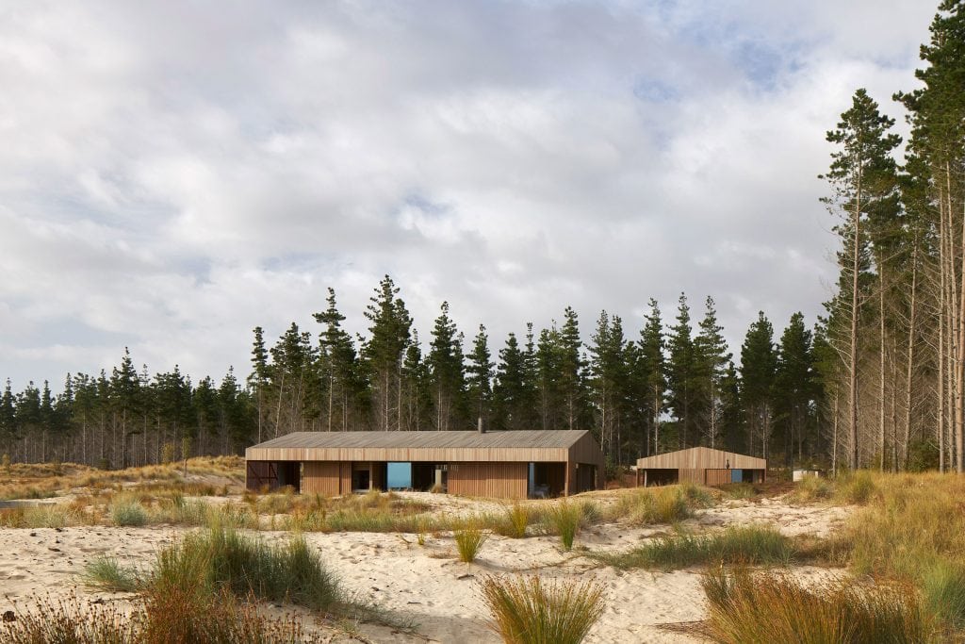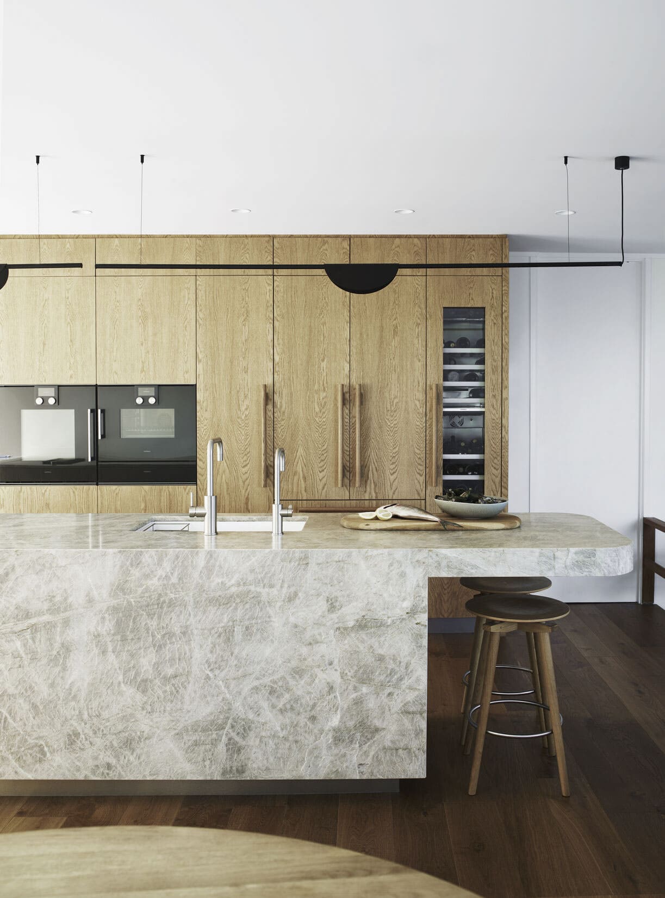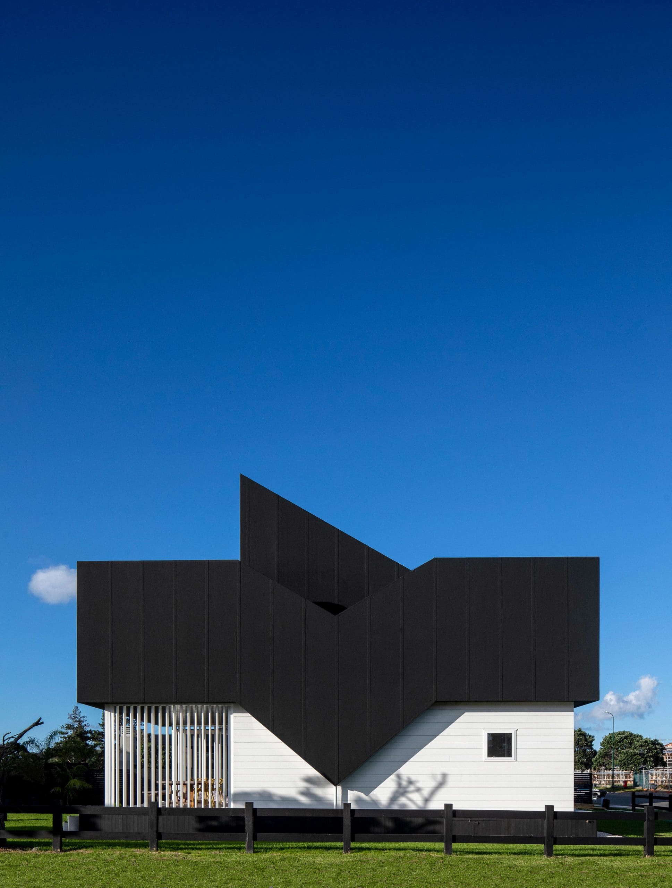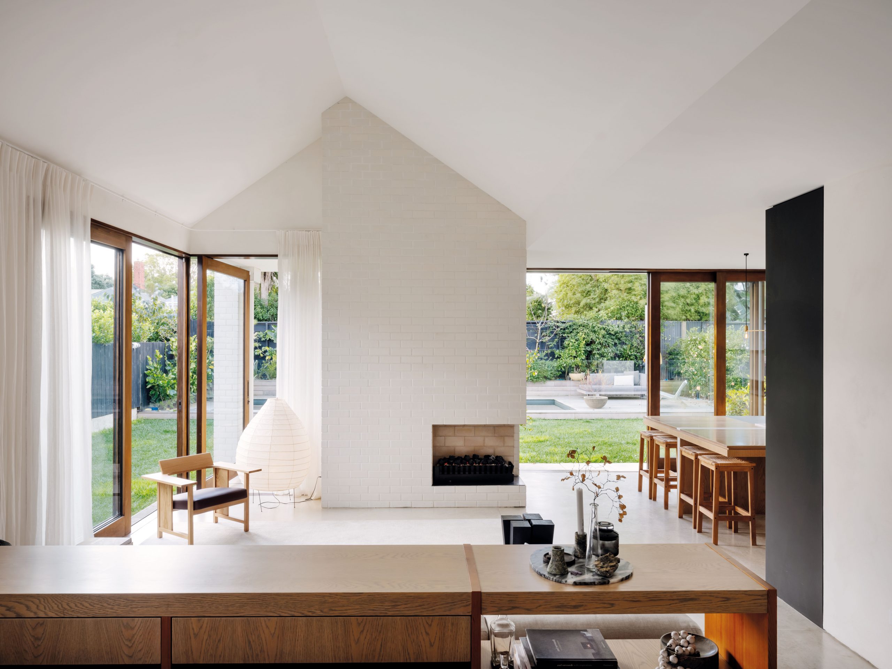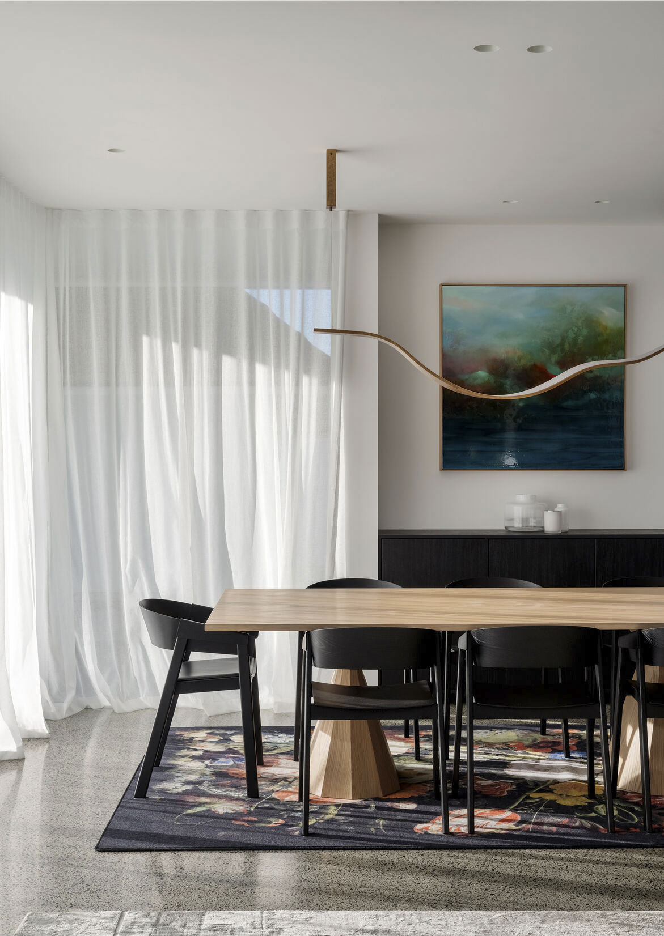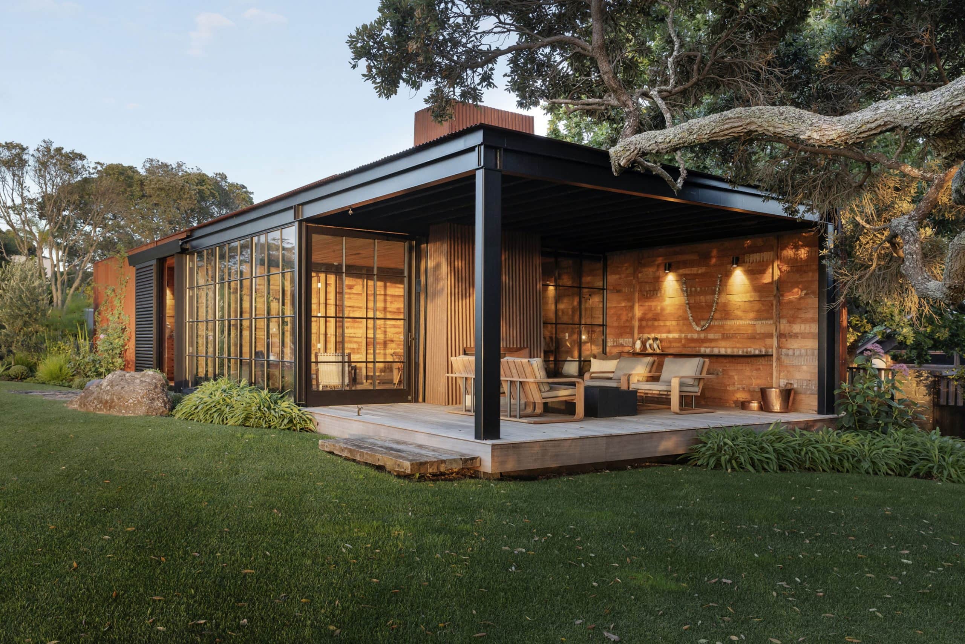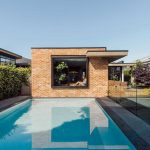The top talents celebrated in the 2021 Best Design Awards have just been announced by the Designers Institute of New Zealand. Here are the Gold Pin winners in the Residential Architecture, Residential Interior Architecture and Residential Interiors categories.
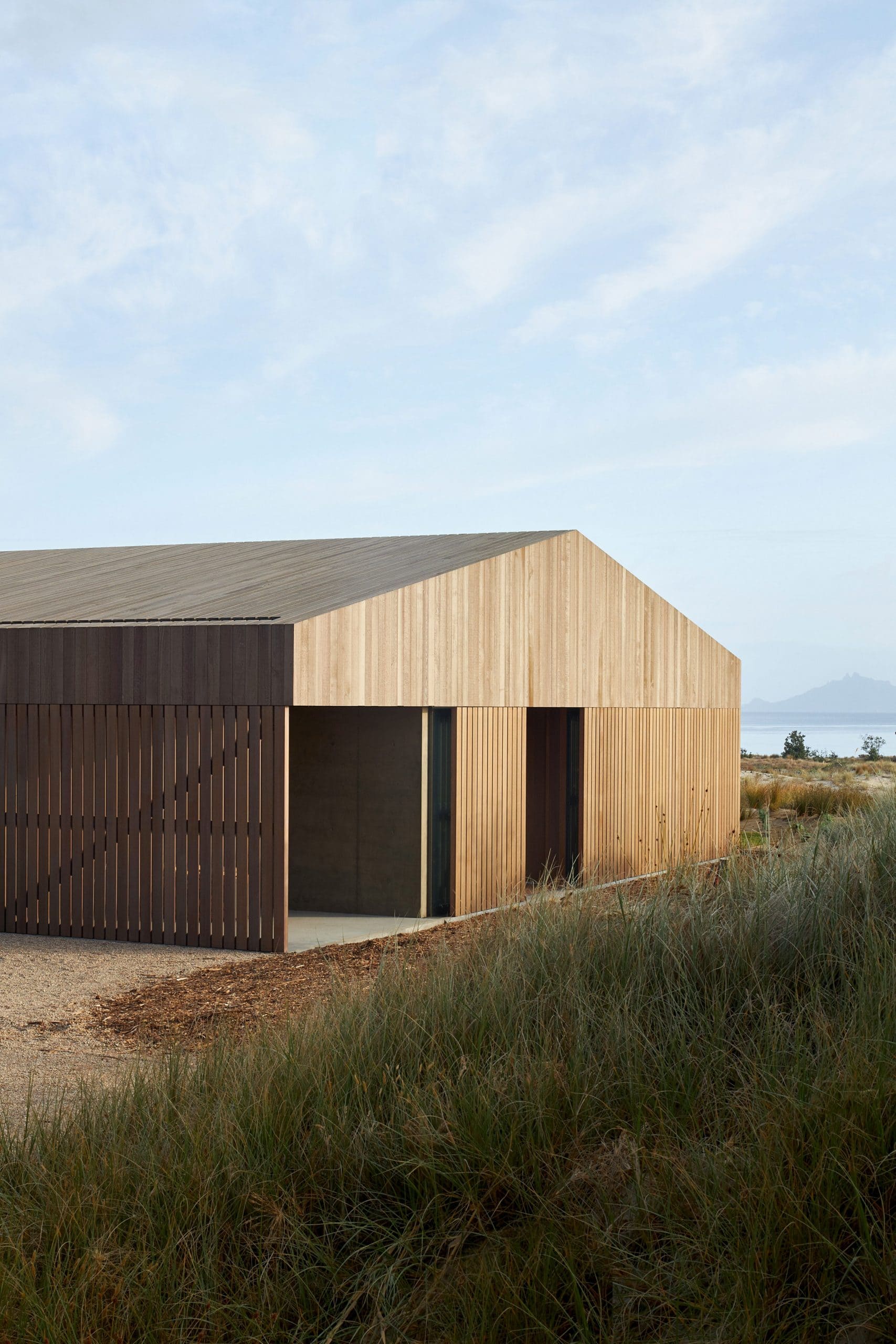
Residential Architecture — Te Arai Beach House by Fearon Hay Architects
With interiors designed in collaboration with Sonja Hawkins, this home in the upper reaches of the Tāmaki Makaurau/Auckland region is sited amid Te Arai’s dunes and pine forests. It comprises a pair of gabled timber sheds referencing those found in rural Aoteroa, with an area for seating and an outdoor fire between them.
To moderate the light, air, view and privacy, the house is layered with sliding timber shutters that, along with the roof and cladding, will develop a patina over time, further integrating the buildings with the landscape. The use of timber inside (oiled to provide warmth as a subtle counter to the exterior) brings the building together as a whole, and blurs indoors and out.
A combination of sloping and flat ceilings provides both intimate and voluminous spaces inside this home. Where the ceilings are raised and sloping to the ridge, a dado of timber down-stands links the spaces and consolidates the glazing and shutter lines on the perimeter.
As much sustainably grown timber as possible was used in this environmentally conscious project; the roof utilises timber box beams and joists to avoid the use of steel beams. It also collects rainwater that’s stored for non-potable uses, and wastewater is processed and disposed of on site. Large overhangs, low-e glazing and operable shutters allow the house to operate without air-conditioning.
Photography Simon Wilson
Residential Interiors — Leigh Bach Bliss by Du Bois Design
The renovation of this 1970s bach in Leigh, north of Tāmaki Makaurau/Auckland, encompassed the kitchen, dining, living and laundry. Much work was undertaken to improve these areas, with highlights including the reorientation of the tight, U-shaped kitchen into a galley configuration for better flow and to maximise the sea view. A mid-century aesthetic is subtly expressed in elements such as the curved stone, bead-blasted oak cabinetry, and oak flooring. Because the island is on show from all angles, an additional working area was included behind full-height, multi-directional bifold doors; timber veneer shelves and drawers, with a basalt grey benchtop and backsplash, ensure it looks good whether they’re open or closed. The new laundry is now a multi-functional space that provides extra pantry and crockery storage, plus a drinks fridge.
Photography Babiche Martens
Residential Interior Architecture — Herne Bay Road House by Bureaux
Opportunities were taken to retain the heritage fabric of this handsome villa in Herne Bay, Tāmaki Makaurau/Auckland and work within the existing footprint. Every surface touched has been crafted and textured, from the restored timber floors to the twin motifs of panelled timber and luxurious stone used throughout.
Reworking the floorplan to suit contemporary family life involved rethinking the bedroom and bathroom access by removing the traditional central axis. Concealed by a cavity slider on one side, two of the bedrooms now share an ensuite-esque bathroom, to enhance privacy and create a retreat-like ambience. The main bedroom access slips past the fireplace in the living room. As such, the home becomes less reliant on the hallway; which instead becomes a lobby that feeds into the main living area.
The kitchen provides two elegant solutions to compact living: the island — a curved plinth for food preparation and casual dining — and the stone slab that extends from floor to ceiling, which serves a practical role in the neat separation of space, with one rear niche accommodating a scullery and the other the laundry.
Photography Sam Hartnett
Residential Architecture — Fielding House by Cheshire Architects
To form this glazed pavilion located in the dunes above a golfcourse north of Auckland, the two planes of a roof and main floor were joined by three timber-clad conic forms that house the fireplace, kitchen and bathrooms. A partial lower floor reached by a lift contains a guest suite, garage, storage and plant room.
Glass pavilions are a familiar form in mid-century architecture, but this one is given some complexity, as the cones break up the open expanse of the house, offering enclosure amid the open plan, and the unexpected revelation of the spaces and views as you move between the gently inclined walls. In a wide-open landscape, the presence of the tapered forms supporting the roof above slows the sitting space and induces a sense of calm from which to embrace the horizon.
The landscape was the muse for the soft, natural palette that includes interior plaster walls finished with sand from the site, pale timber floors, woollen carpet, leathered stone, hand-glazed tiles and flowing curtains that provide privacy for the more intimate spaces.
Photography Jackie Meiring
Residential Interiors — Lower Shotover House by Bureaux
This home is located on a plateau above Tāhuna/Queenstown’s Kimiākau/Shotover River, and references the vernacular of the stone barns and houses that dot this region. Partially embedded in the landscape (a decision that contributes to this dwelling’s impressive thermal performance) and with a green roof of grasses, it’s unobtrusive in its surroundings, but on closer inspection welcomes visitors with a schist-wrapped composition of gabled and contemporary forms. Inside, the dramatic interior is like a finely crafted piece of joinery, with floors, walls and ceilings in solid oak balanced with exposed schist for contrast. The prevalence of natural materials continues in the kitchen and bathrooms’ solid slabs of travertine.
As this was a full-service project, Bureaux also custom-designed almost all of the furniture, and any other furniture items and objects were carefully specified, right down to the commissioned crockery.
Photography Sam Hartnett
Residential Architecture — Shapeshifter by Crosson Architects
An escape from a city apartment, this sculptural home at the northern tip of the Omaha Peninsula provides an interesting getaway for a couple, with the ability to expand to cater for extended family. The house is built from materials appropriate to the marine environment that require minimal maintenance and have a simplicity and robustness. It’s a habitable sculpture with a dynamic roof, a chevron delineating the interior circulation and stairs, and a roof terrace accessed with a ‘pop-out’ exit. The interior spills out onto the lawn, on which the home is deliberately positioned to accommodate a ‘tent city’ on the section during summertime family holidays.
The material palette is pared back and robust, expressing contrasting materiality and colour between base, middle and top. A membrane product traditionally used in roofing applications wraps down as a cladding for the top floor. The tarry black membrane sits in contrast to the smooth, white weatherboards below in colour, texture and tradition.
The major innovations here lie in the materiality and the form. The use of the dark roofing membrane atop the white weatherboards packs a powerful punch outside on arrival, while the sculptural form reflecting the interior circulation creates dynamic ceiling volumes and an exciting sense of movement inside.
Photography Patrick Reynolds
Residential Interior Architecture — Sandringham House by Bureaux
This substantial alteration and addition was conducted on a dilapidated villa in Sandringham, Tāmaki Makaurau/Auckland (you can read the full story from our December/January 2022 issue here). In total, around 120m2 was added to the home in a way that feels ageless, empathetic and appropriate.
The new extension is clearly delineated from the original villa by a link that covers the powder room and den. To create a sense of solidity and timelessness, a material palette of white bricks and timber joinery was established for the exterior.
Inside, a new floor plane steps down with the topography of the site from front to back. Overhead, the living area’s high gable also defines the living space, expanding upwards as you enter from the front door and progress past the bedrooms and the link ceiling over the den. The combination of stepping down into a high volume enhances the drama of the living and kitchen space, and builds a connection with the rear garden.
To further enhance the delineation of space, several visual anchors were introduced. A timber console, accessible from both sides, defines the dining area, and a white-brick chimney brings the exterior’s materiality into the living space, while a corresponding exterior fireplace heats the patio. Warm timber and slate accents reinforce the commitment to craft.
Photography Sam Hartnett
Residential Interior Architecture — Kennedy’s House by Z Architecture Republic Ltd
The brief for the renovation of this 1945 stucco home in Greenlane, Tāmaki Makaurau/Auckland was simple: extend the house out the back, create a more modern space and usher in light. To achieve this in a way that ensured privacy while retaining the inside and outside flow, the strategy was to alter the house as little as possible and dedicate the bulk of the budget to the extension, rather than costly rework.
The three rooms in the existing part of the house received only minor adjustments to create a new bathroom, an office and an opening to the existing central hallway, linking the modern pavilion. These additions divide the rear site from the existing house and create surrounding airy, green courtyards.
For the interior, the focus was placed on spatial contrast along the extension’s length. The existing timber floor extends out to the new office and bedroom, then drops a few steps to an exposed concrete slab in the new living, dining and kitchen area. This brings more volume to the space, a more intimate feel and better engagement with the backyard.
Only 80m2 was added with the extension, but the high-stud ceiling and use of natural light and unimpeded flow to the external spaces makes the home feel more expansive. The extension is modern but plays off the original and new materials, the variance of the building forms and the different elevations to offer continuity yet contrast between old and new.
Photography David Straight
Residential Architecture — The Folly by Cheshire Architects
The Folly sits at the end of a clifftop garden overlooking the inner Hauraki Gulf and Rangitoto Island. At its simplest, it’s a garden shed, but it’s also somewhere to stay and in which to sit under the trees and enjoy the sound and scent of the sea in front of a fire. The garden shed and storage are located on one side under the pitched roof, while the guest house and sheltered deck are located under a flat roof on the other side.
The detailing appears simple but is highly sophisticated. There aren’t any gutters — water runs off the roof into a rain garden. Steel cladding encloses a single room and a porch lined in reclaimed teak, suggesting a modest simplicity. Yet all is not as it seems — concealed doors lead to a kitchen and bathroom, and a bed folds out into a carefully defined room. The main room has windows that appear to be steel-framed but are actually fine timber fins and give the space the feeling of an enclosed porch.
Photography Sam Hartnett

