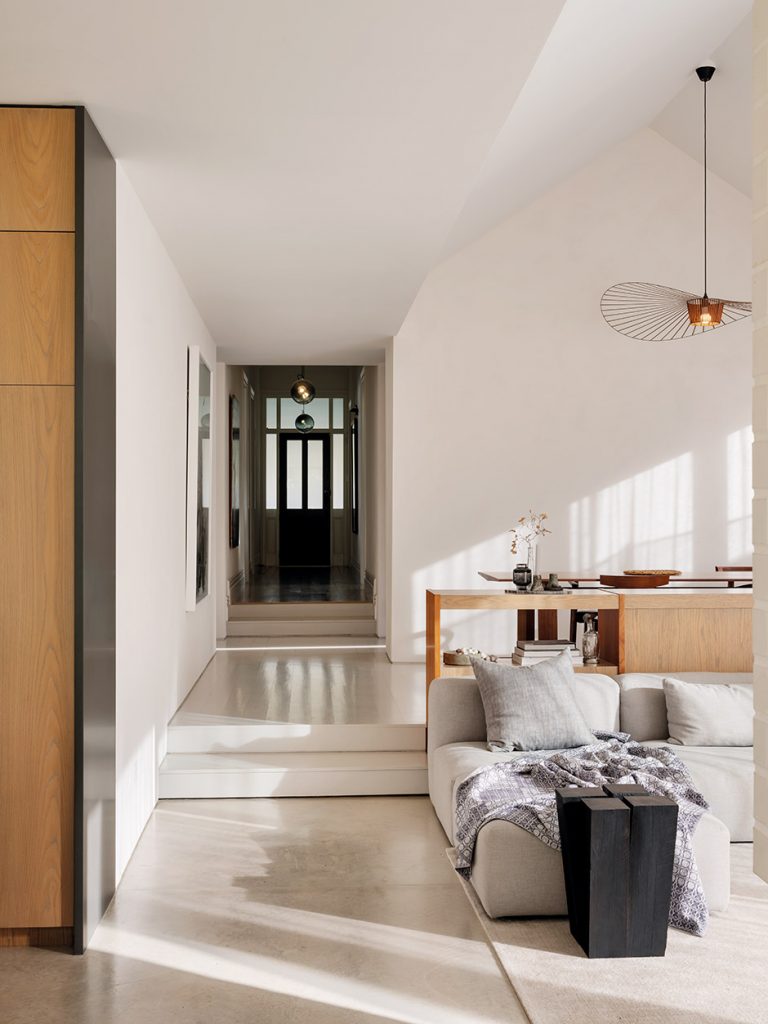It’s a familiar equation. Take one villa, add 100 years (give or take a few) and inevitably X = not fit for purpose. But the owners of this property in Sandringham, Tāmaki Makaurau/Auckland could project beyond the mathematical to the magical, and even though they bid on it sight unseen, they weren’t flying blind. They knew it had the location. They knew it had the elevation. They knew it had a back garden that faced the right way. When architects Jessica Walker and Maggie Carroll of Bureaux came on board, the brief was clear: make this a forever home for the couple and their two young children.
“The villa was dilapidated, with a small lean-to on the back, and practically the entire site was paved,” remembers Jess. Typical of this city-fringe area, it was also cheek by jowl with its neighbours, so issues of privacy needed to be addressed in a scheme that altered and extended the home for modern-day living. Originally, the plan was to lift the entire structure to slot a garage into the basement. When that became prohibitive, the idea was ditched in favour of a single garage — in hindsight, a prescient future-perfect result.
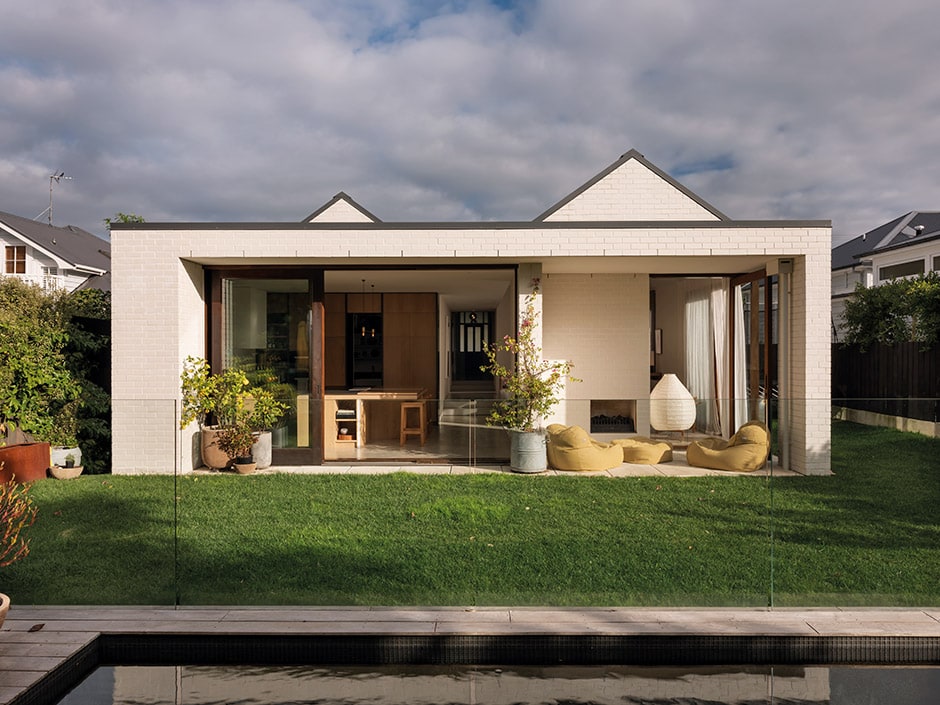
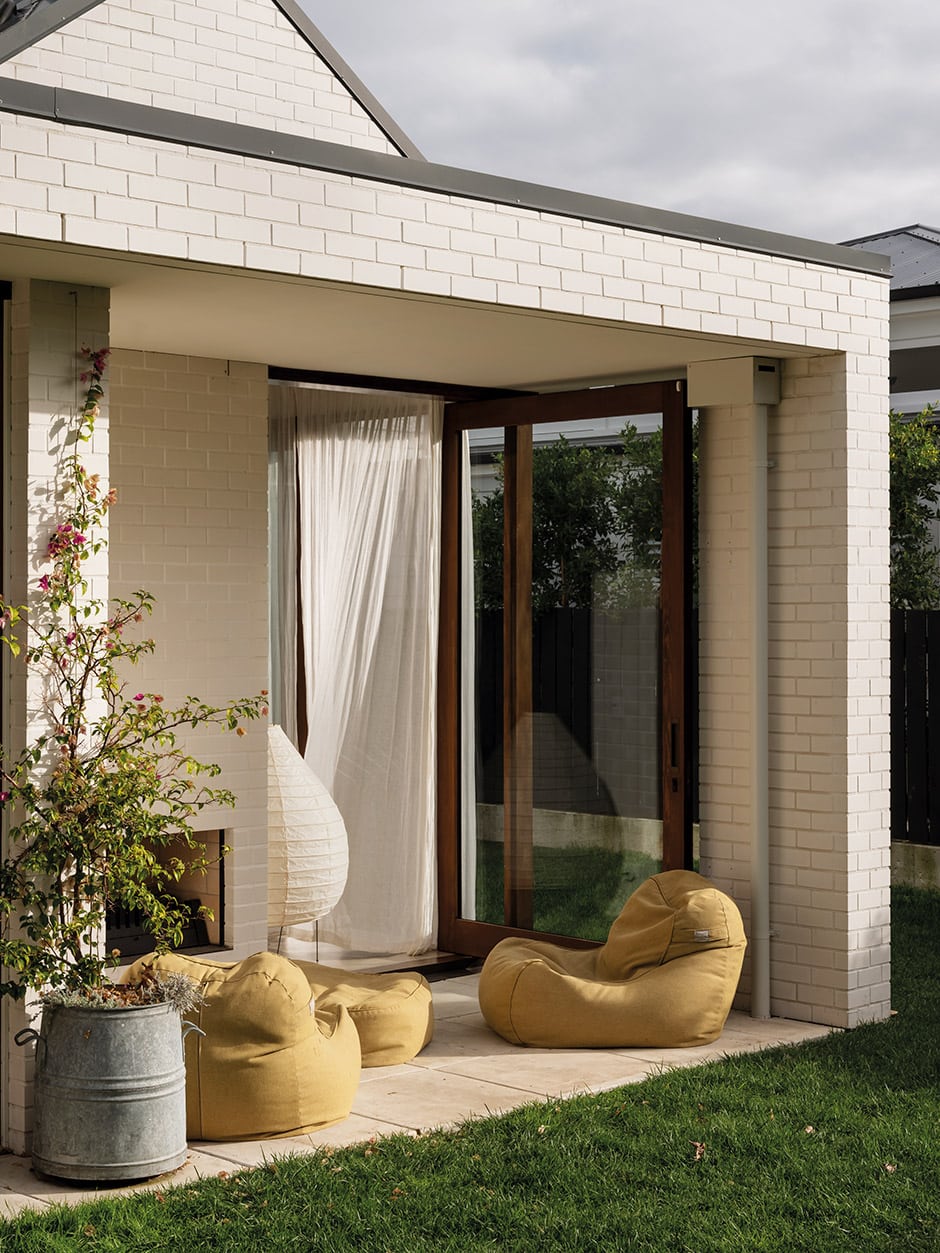
The team set about the spatial jugglery these jobs always involve. Inside the house, they reconfigured rooms in the existing part (you know, the one with the central hallway), being careful to conserve the best bits (the kauri floors and decorative details) while incorporating practical aspects such as a wet room with a bath and shower, and an ensuite and walk-in wardrobe for the main bedroom in the former parlour with its characteristic bays.
In designing the extension that projects towards the north, outside parameters came into play. It wasn’t just the interior spatial volumes that the architects needed to crack, but also the way the roofline interacts with the streetscape. “In terms of mass, we broke it down to allow it to feel contextual,” says Jess. Two gables now join the original hip roof — a mini village of peaks within a village of peaks — and the exterior cladding in cream brick, although not traditional, speaks a dialect that converses with the neighbourhood.
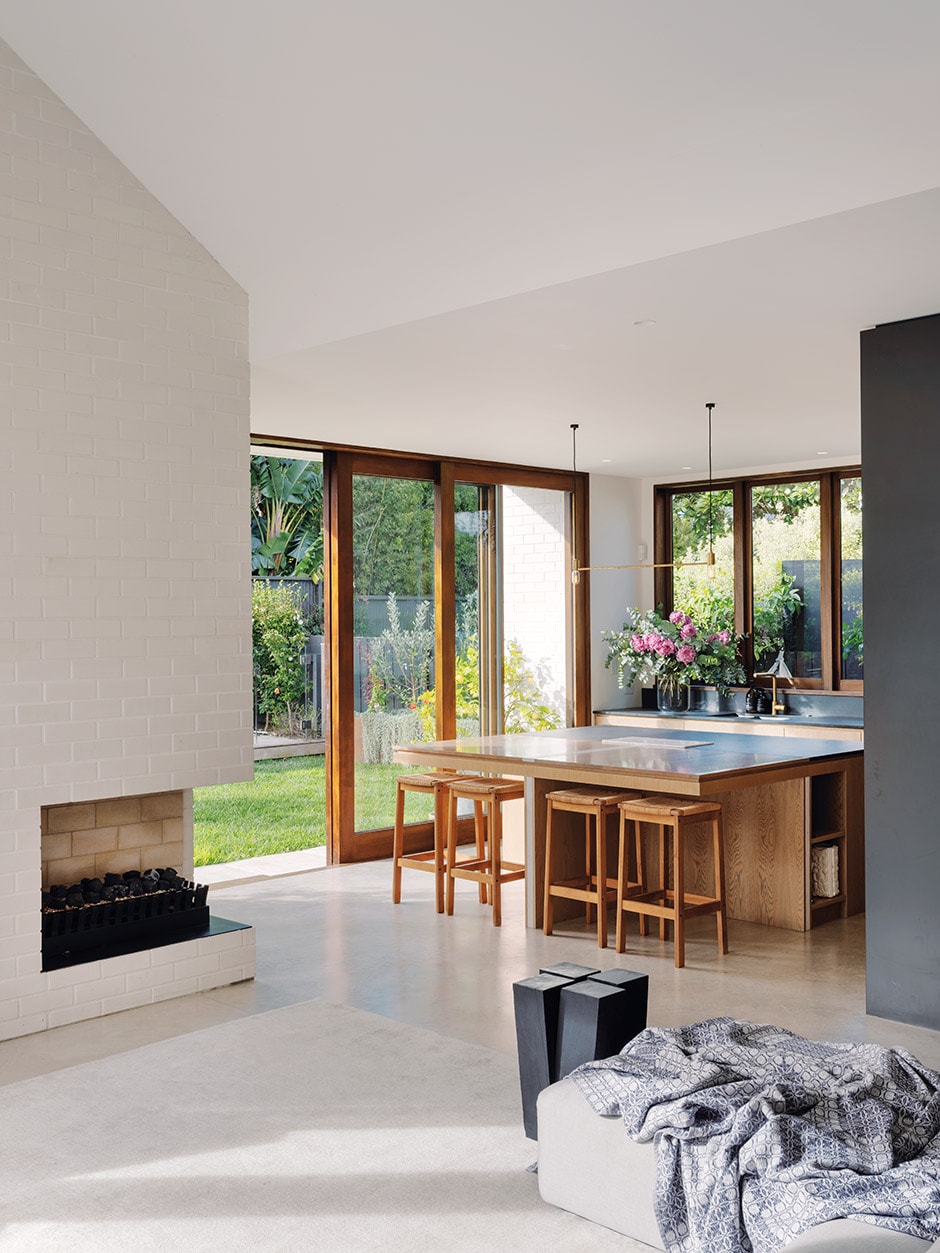
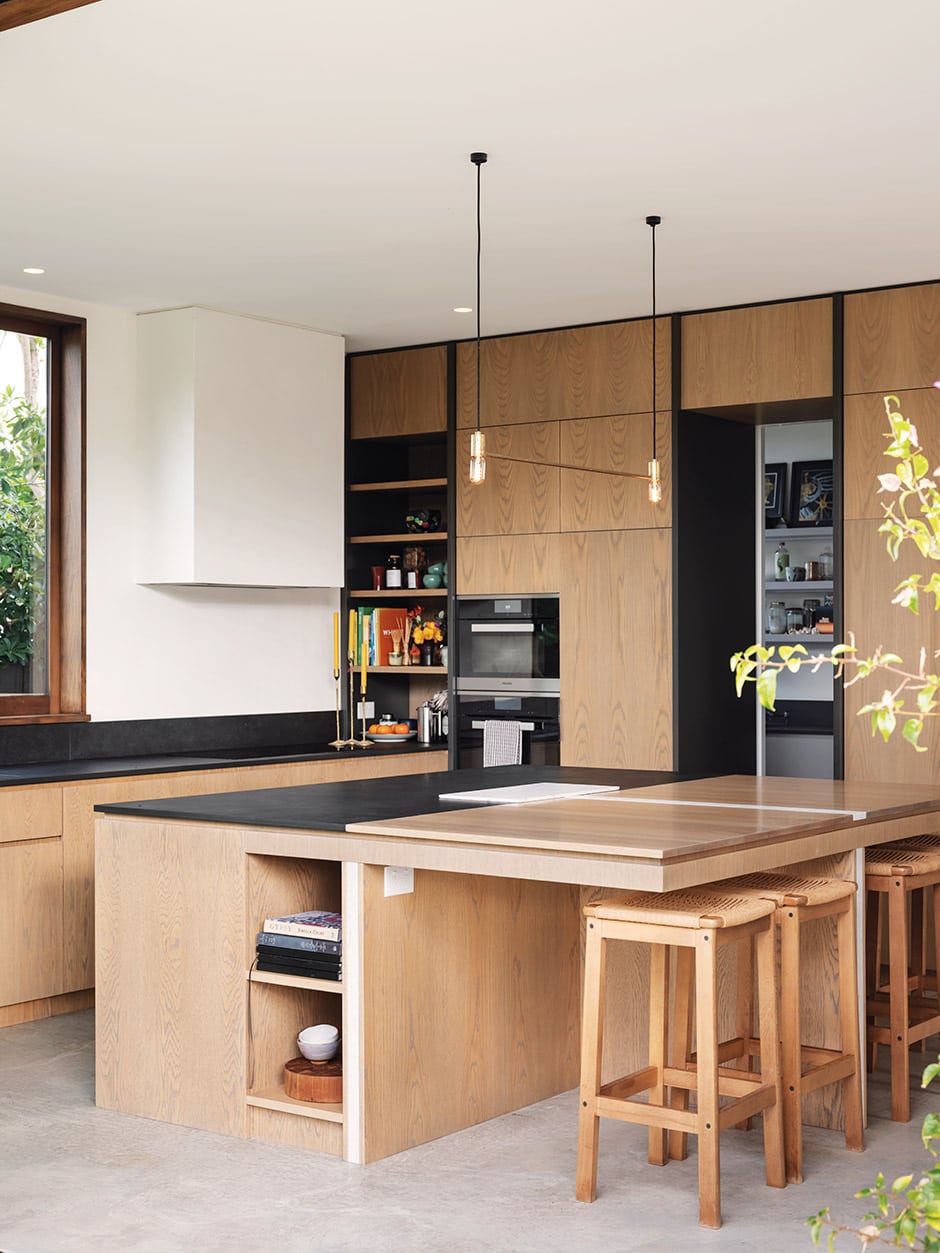
Inside, Jess and Maggie made the deliberate move to delineate between eras. A linking space with a flat roof is a pause between old and new. This axis, where the den and a powder room are located, runs across the linear villa plan, with slender windows on each side to bring in carefully captured light and greenery.
Then there’s a change in levels: the wide, time-worn floorboards of the hall stepping down to the dining zone, where the recycled kauri floors are painted a soft white, then down once again to the kitchen and lounge. A custom-made timber console, accessible from both sides for storage and display, further defines the dining area from the living spaces.
It’s a gentle separation that’s barely noticeable because the spirit is captured by the vertical drama of the open-plan volume. “We wanted to respond with a sense of height,” says Jess. The apex stretches up to 4.5m, and because the pitch is expressed internally, it brings a delicious feeling of volume.
Stretching up to the ceiling and wrapped in the same cream brick as the cladding, the double-sided fireplace is the first focal point. “The indoor/outdoor living pinwheels around it,” says Jess. One spoke is the kitchen, all contemporary elegance with American oak cabinetry, slate benchtops and a hidden scullery. Another is the main living room, where a low-set, low-key sofa is roomy enough for the entire family to spread out on.
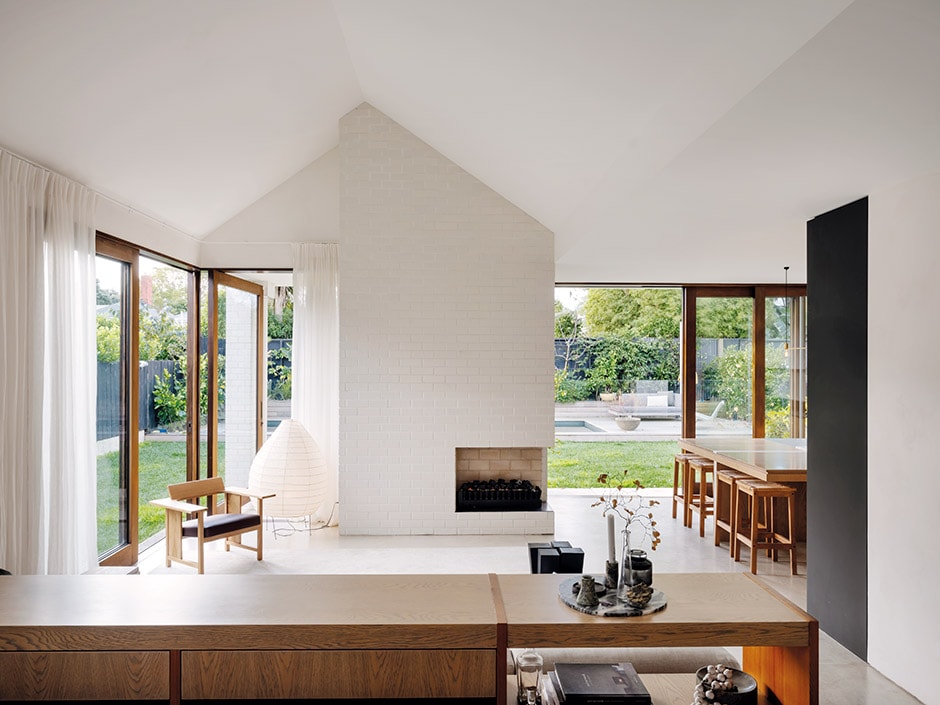
It’s taken all of four years for the occupants of this four-bedroom home to settle into the nuances of being here. In the kitchen, while making her morning coffee, one of them likes to survey the garden, to see what has sprung up overnight. The backdrop is part Kiwi backyard, part tropical resort.
Here there was a lot of extra living — including a pool — to massage onto the 569m2 section. The genius idea Bureaux came up with was to wrap the lawn around the north and west elevations. This preserves the linearity of the relationship between the pool and back of the house, yet allows a patch of grass big enough for a trampoline that’s out of sight of the main living areas.
Add a patio tucked in under the eaves beside the fireplace, and that’s evening entertaining sorted. Sliding cedar doors allow easy access for the cocktail waiter to deliver the goods, and views borrowed from the neighbours make it feel green and serene.
It’s no surprise to hear the owners say this special spot delivers everything they could possibly have hoped for. Expressed as a mathematical total, 120m2 has been added. Expressed as an epithet: life-changing.
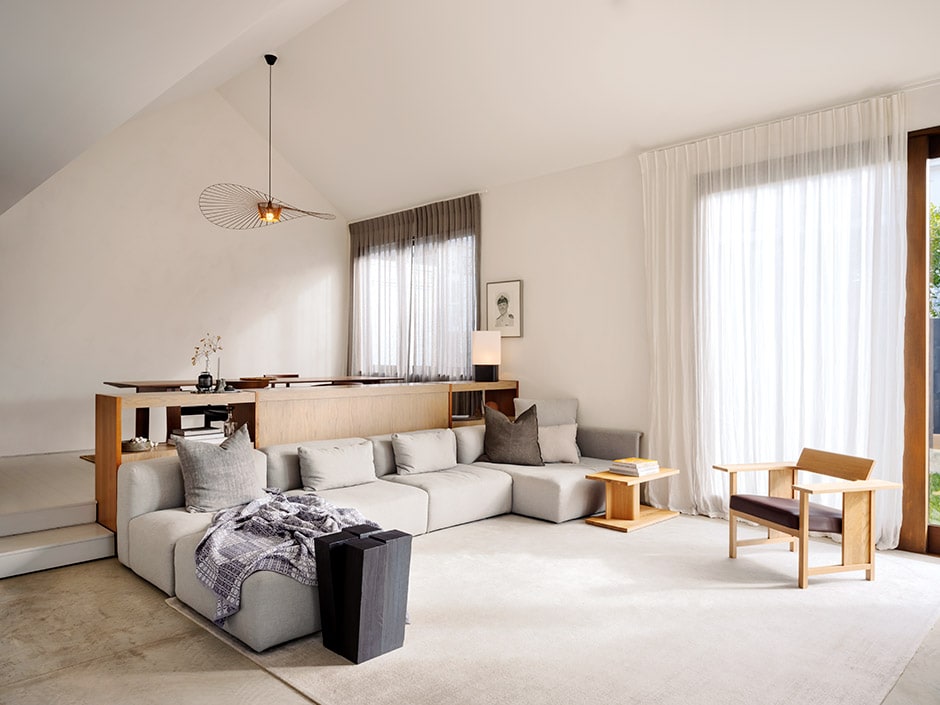
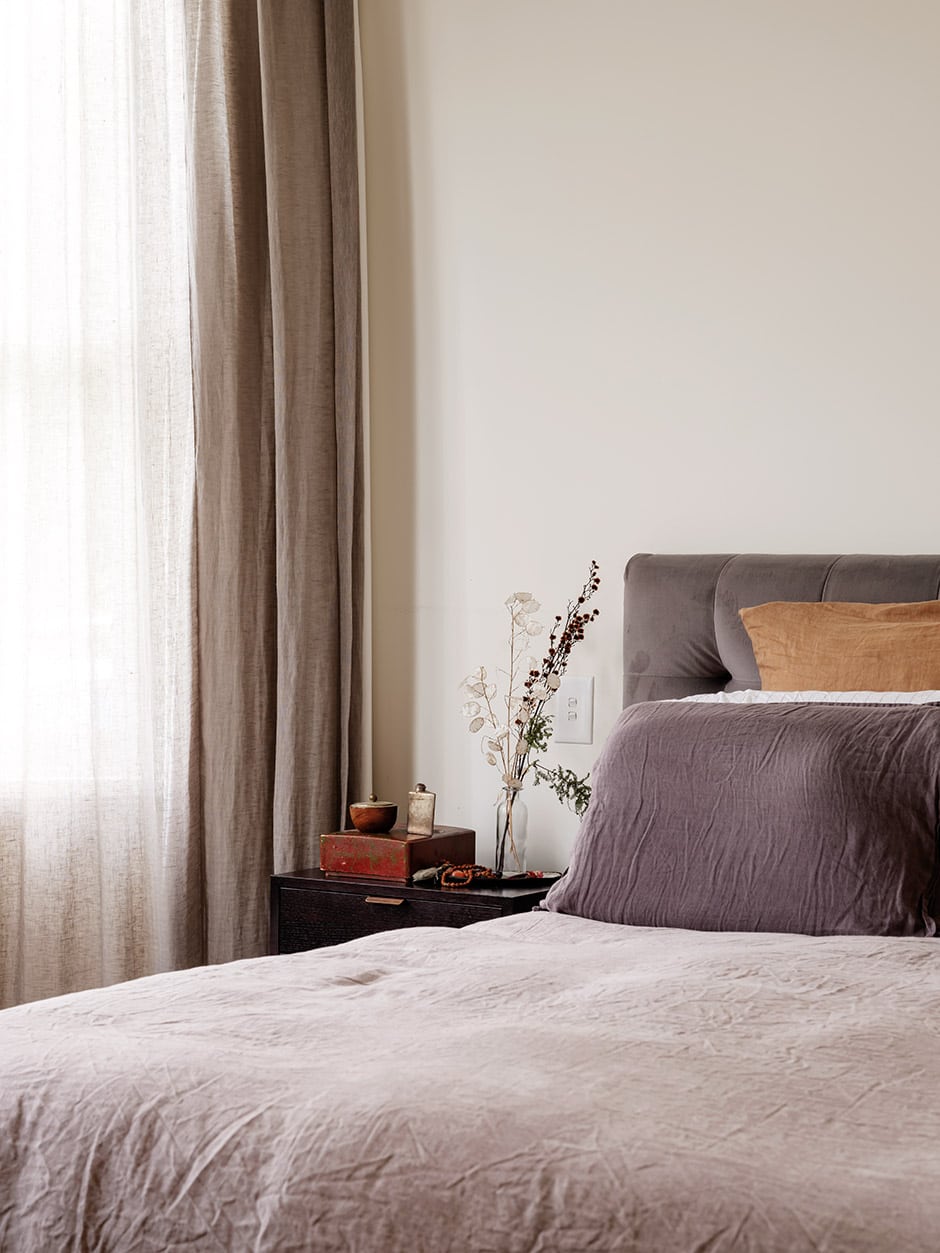
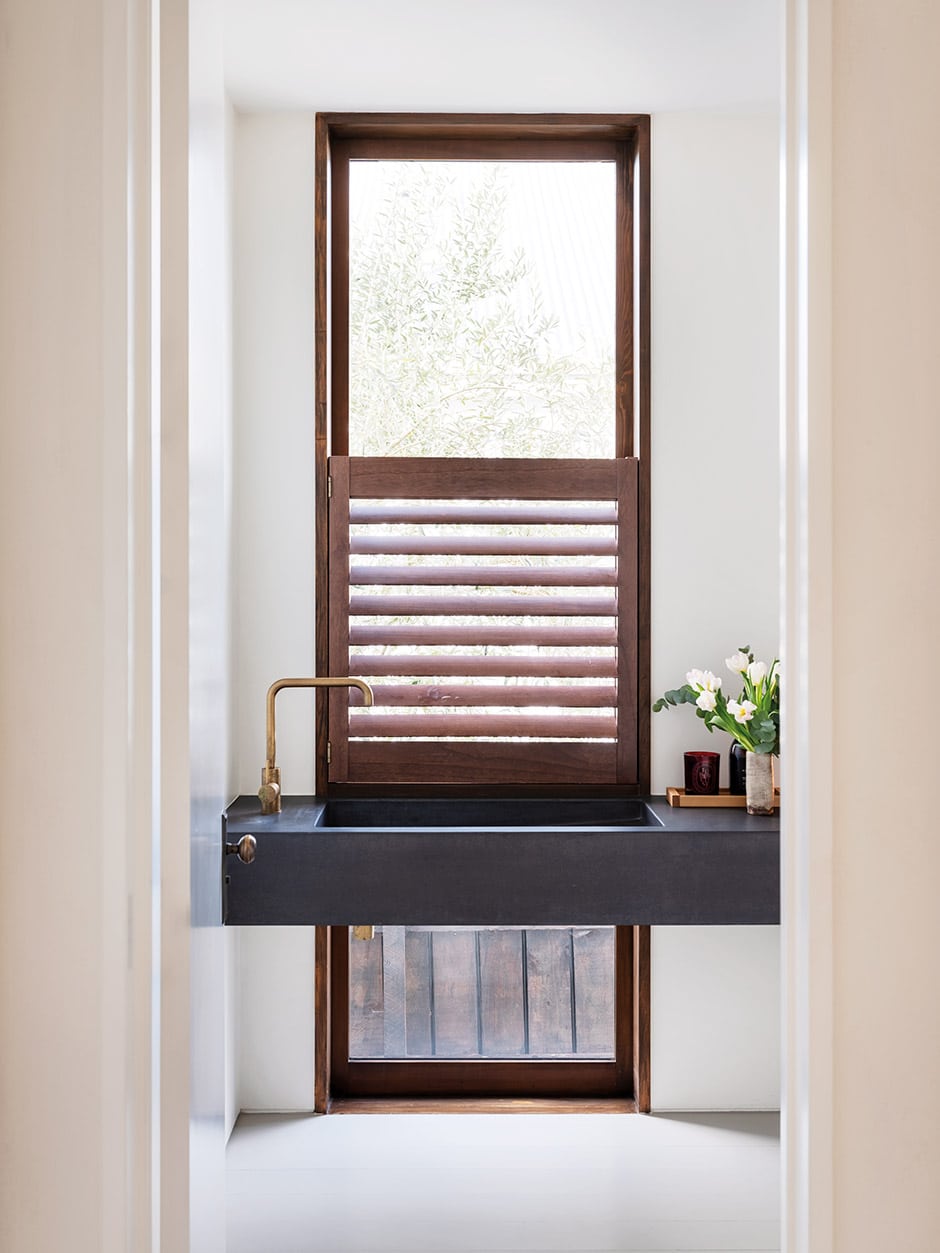
Words Claire McCall
Photography Sam Hartnett

