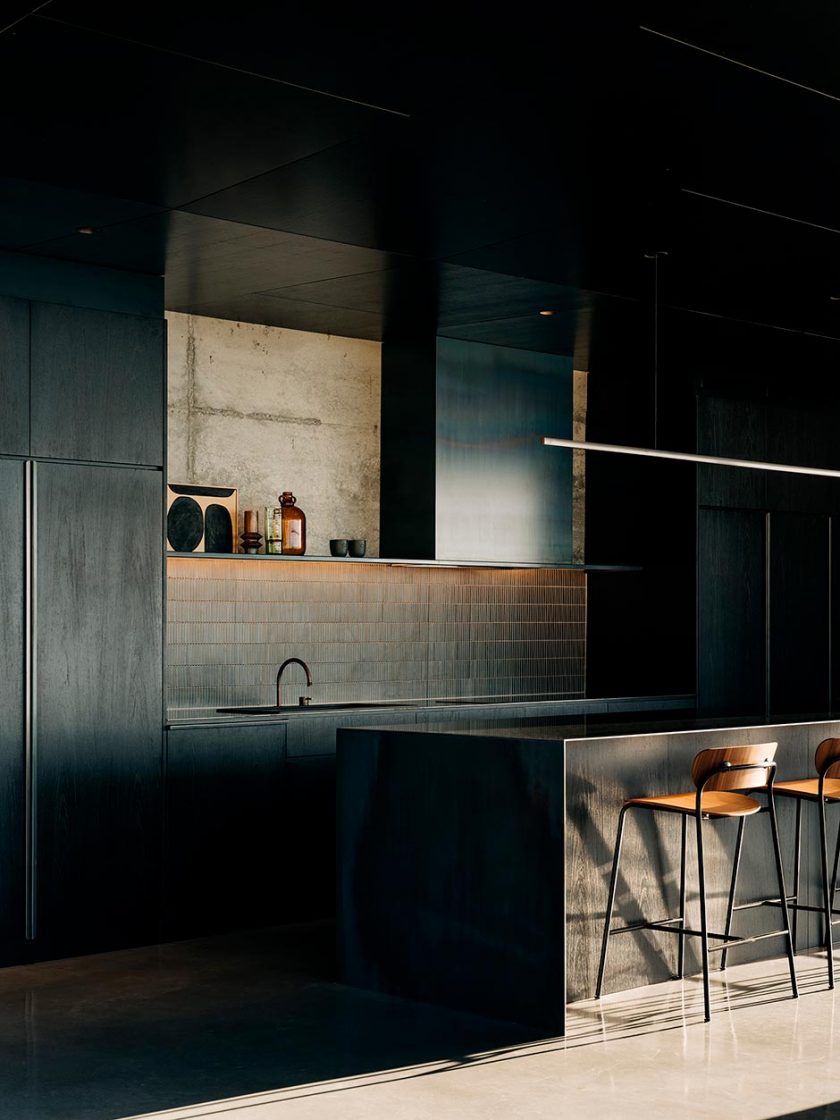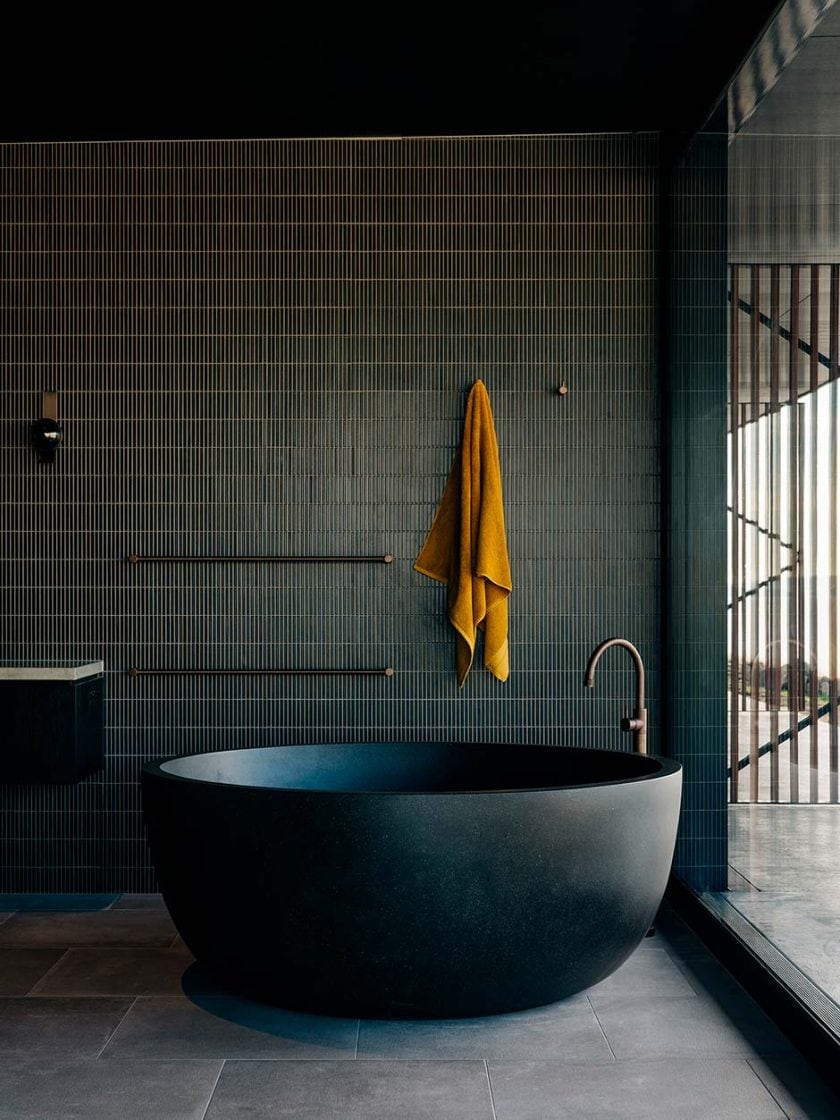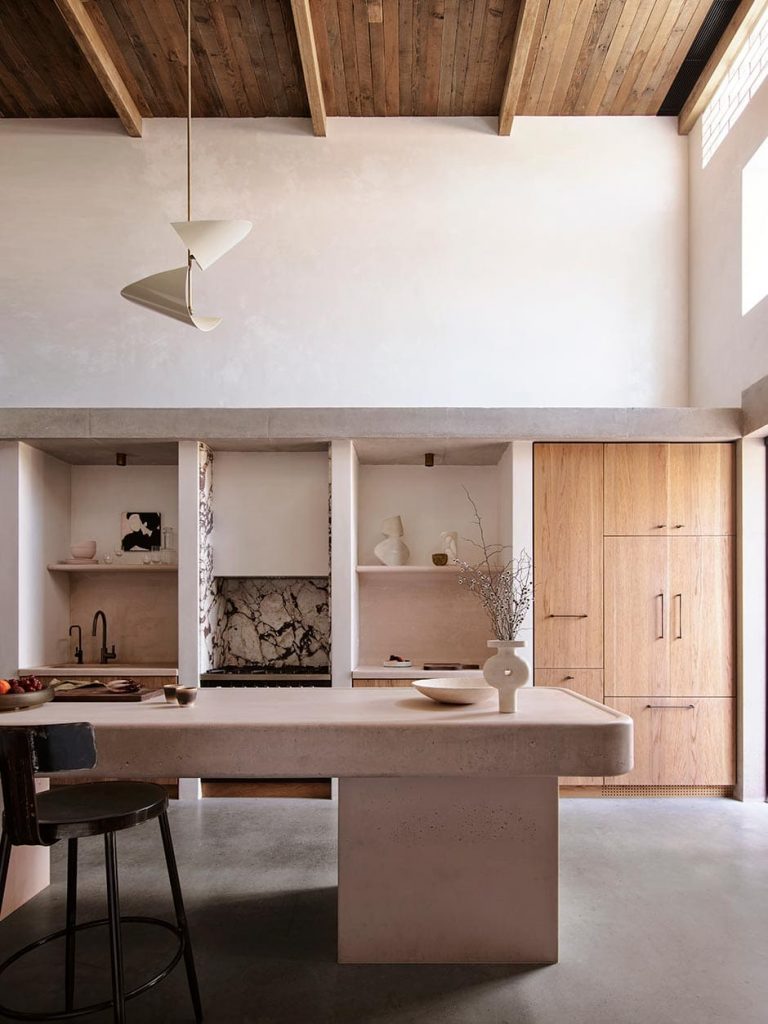Layered palettes of tactile materials are big for kitchens and bathrooms. These international spaces give us all the feels.
Alexander House
Design Alexander & Co
Photography Anson Smart
Styling Claire Delmar
The HQ of Sydney design studio Alexander & Co, work-home-showroom Alexander House challenges the concept of the office in a WFH world through four storeys housing professional zones; kitchen, dining and entertaining areas; sleep spaces for out-of-town colleagues; and extras such as a steam room. Made truly beautiful through the blending of refined and raw materials such as cast concrete, plaster and stone — many recycled and reclaimed — it proves that breaking the mould with unexpected textural combos can really pay off.
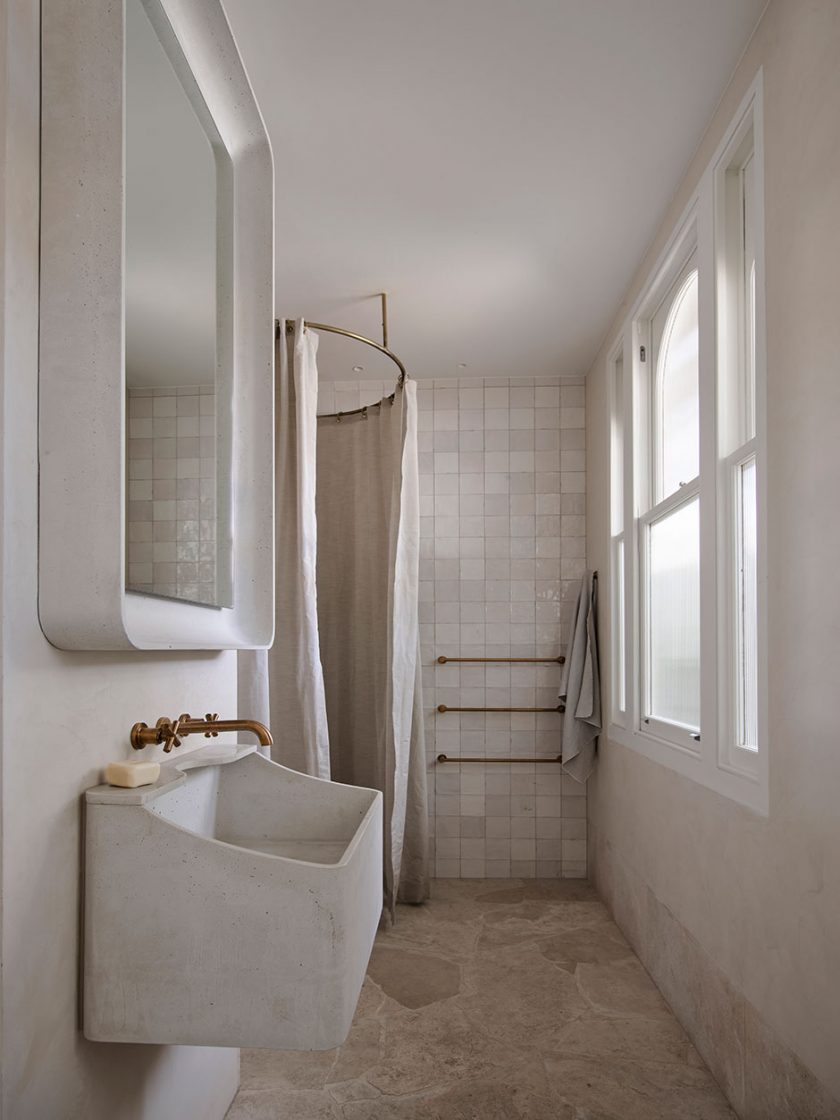
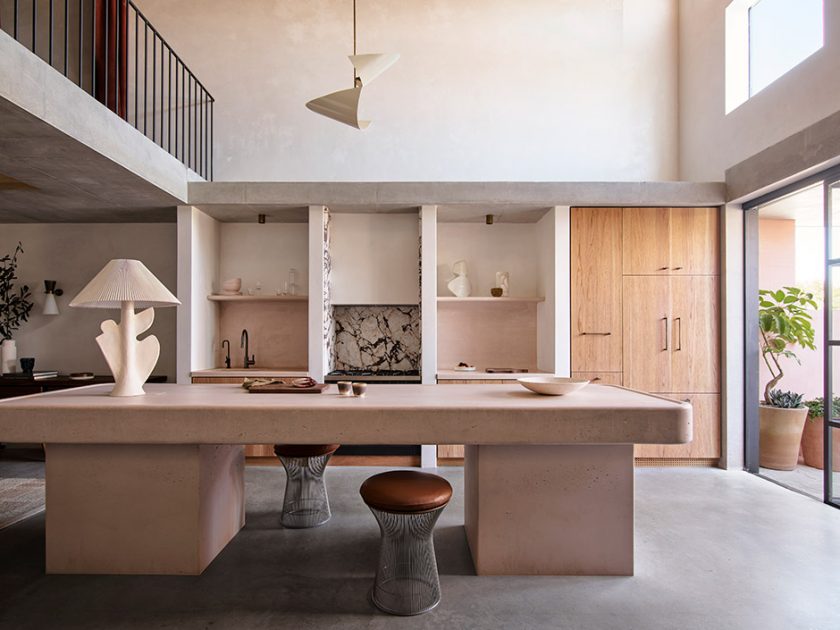
Project R
Design Carmine Van der Linden & Thomas Geldof
Photography Piet-Albert Goethals
Part of a palette that channels the grasses, seaweed and sand beyond this coastal Belgian apartment, green is an unexpected colour for a kitchen, yet it’s not even the hue but the layered texture that’s the most striking aspect of this space. At once current and timeless, natural and industrial, the material scheme includes a clay finish for the walls that imparts a sense of serenity, and terrazzo flooring akin to sea- soaked sand. Both are in harmony with the panelled cabinetry and Alga Marina marble through their colour connections.

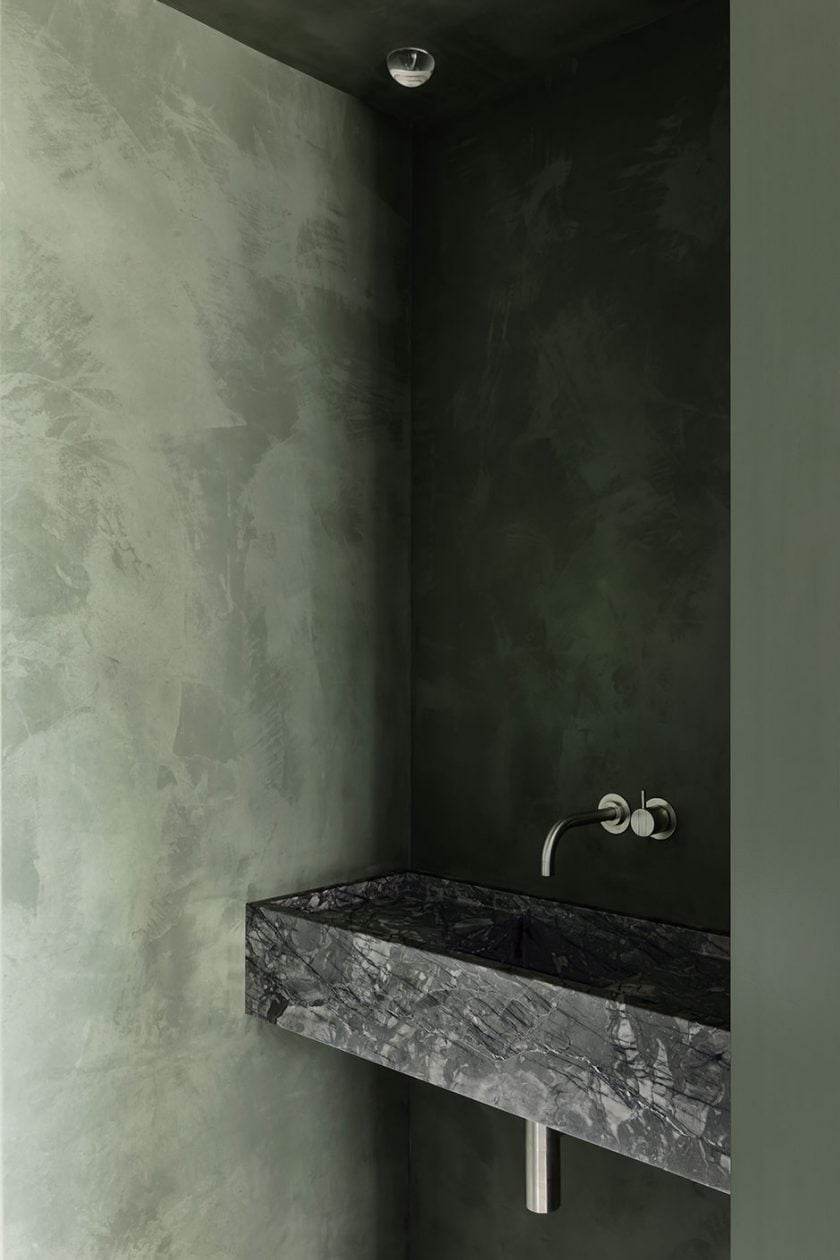
Canyon House
Design Studio Hagen Hall
Photography Mariell Lind Hansen
Inspired by 1970s California, the materials, colours and lighting in this reimagined London home lend it an almost cinematic vibe. With velvet and elm timber the hero materials elsewhere in the house, the bathroom is a cool combination of microcement, ceramic, brass and reeded glass, but the retro-made-modern cork tiles might be our favourite element — as much for their sustainability, sound-absorbing and tactile benefits as their rich visual appeal. A renewable and biodegradable natural resource, cork prevents heat loss for a softer and warmer feel underfoot.
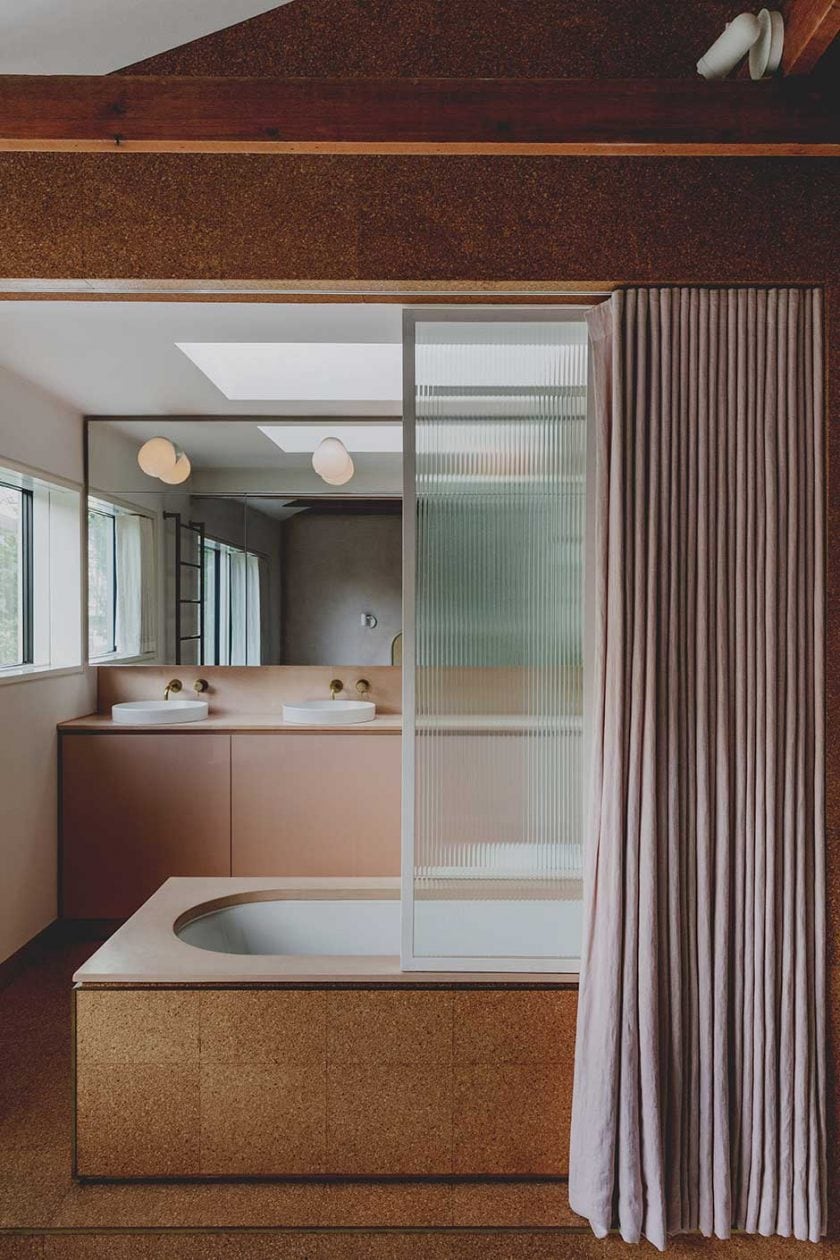
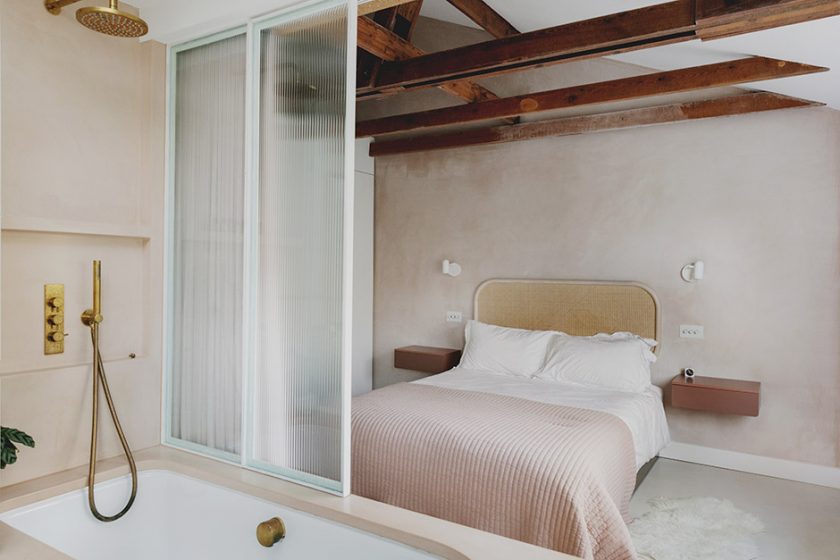
Stockholm Kitchen
Design Nordiska Kök
Photography Andrea Papini
Offering a cosy moment within an open-plan space, this kitchen in a Stockholm apartment honours some of the home’s original 1920s materials (like the parquet flooring) while escorting it into the future. The grain and vein of the stained oak timber and Nero Marquina marble draw in the eye, and their tactile qualities compel you to stay — perhaps by taking a seat in the leather-clad nook, a practical inclusion that blurs the line between kitchen and living.

Wahroonga House
Design Tom Mark Henry
Photography Damian Bennett
Introducing mid-century Palm Springs to modern-day Sydney, the ingredients in this kitchen make for a delicious visual and tactile feast rendered in hues that riff off the native plants outside. Softening the solid, sculptural forms of the key pieces, rounded edges are described in multiple elements, including the island, pendant light, dining table and tall cabinet. Beneath triangular metal beams that reference the classic clean lines of this design era, the mosaic tiles of the island provide a sensory experience for curious fingertips that’s echoed in the terracotta underfoot.
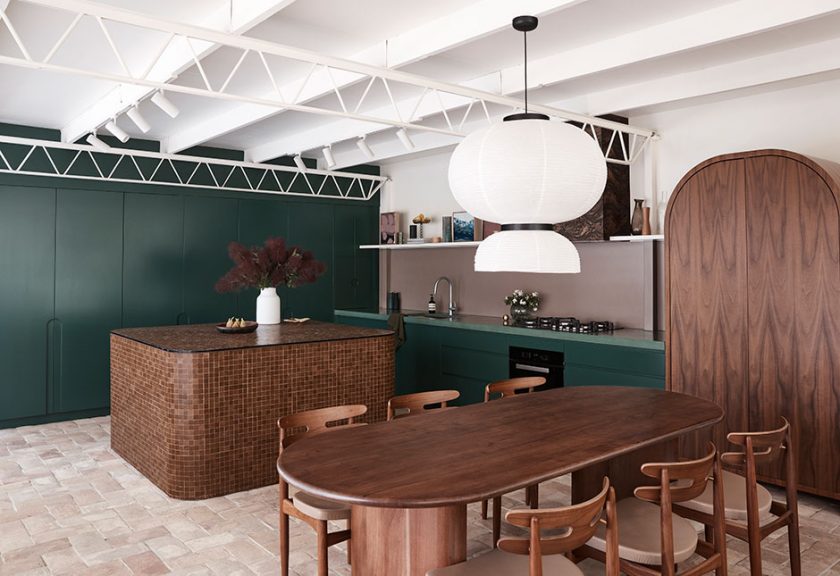
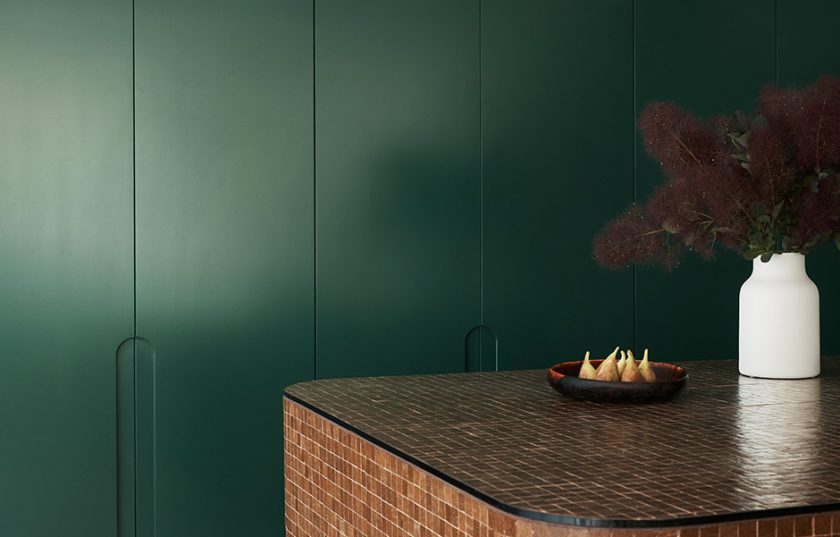
The Point
Design Tanner Architects
Photography Adam Gibson
And now, a kitchen and bathroom you can experience first-hand — at Tasmania’s The Point (thepoint tasmania.com), an intimate, adults-only escape set on 50 rugged acres of waterfront farmland. Within a concrete building that champions resilience in the wild landscape, the interior has been imbued with a moody energy through colour and textural elements like the kitchen’s steel benches and Japanese mosaic tiles. The latter also appear in the bathroom, where they’re teamed with large-format floor tiles. In a space that satisfies several senses, the dark interior becomes a backdrop to the view best seen through the floor-to-ceiling window while you’re soaking your cares away in the bath.
