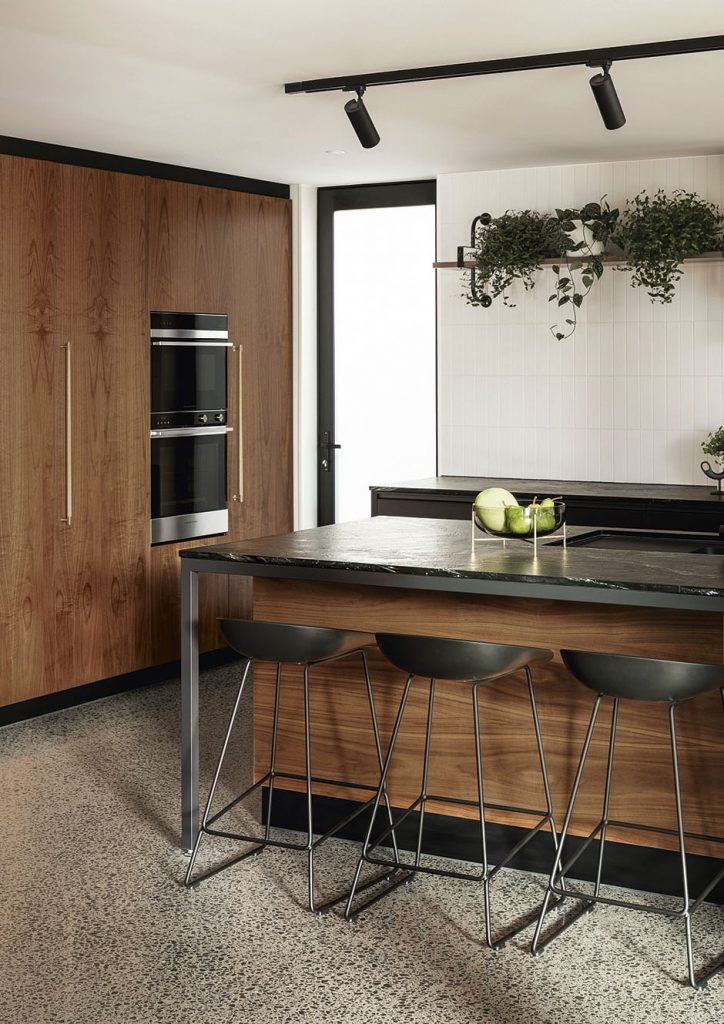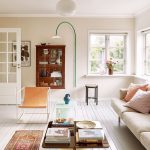This new kitchen is grand in scale, but its elements come together as a beautifully cohesive whole, thanks to clever thinking that puts connection at the heart of matters.
In association with Fisher & Paykel.
Interconnection is a theme that sums up the kitchen in architect Eva Nash’s new home — it being the heart of the dwelling she shares with her husband David and their children Nico (7) and Aida (3), and in terms of the working relationship she enjoys with architect Kate Rogan, her co-director at their Auckland practice Rogan Nash Architects and co-designer on this build.
Eva and Kate work side by side on projects including residential new builds and renovations, commercial projects and office fit-outs, so when it came to the design of Eva’s own home, between them, they could summarise the client brief fairly succinctly.
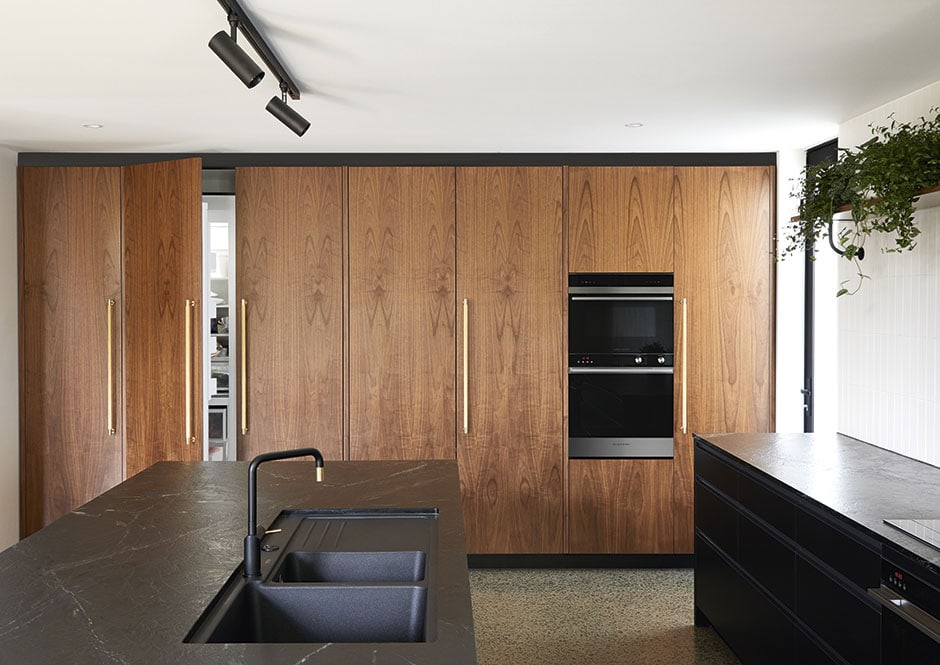
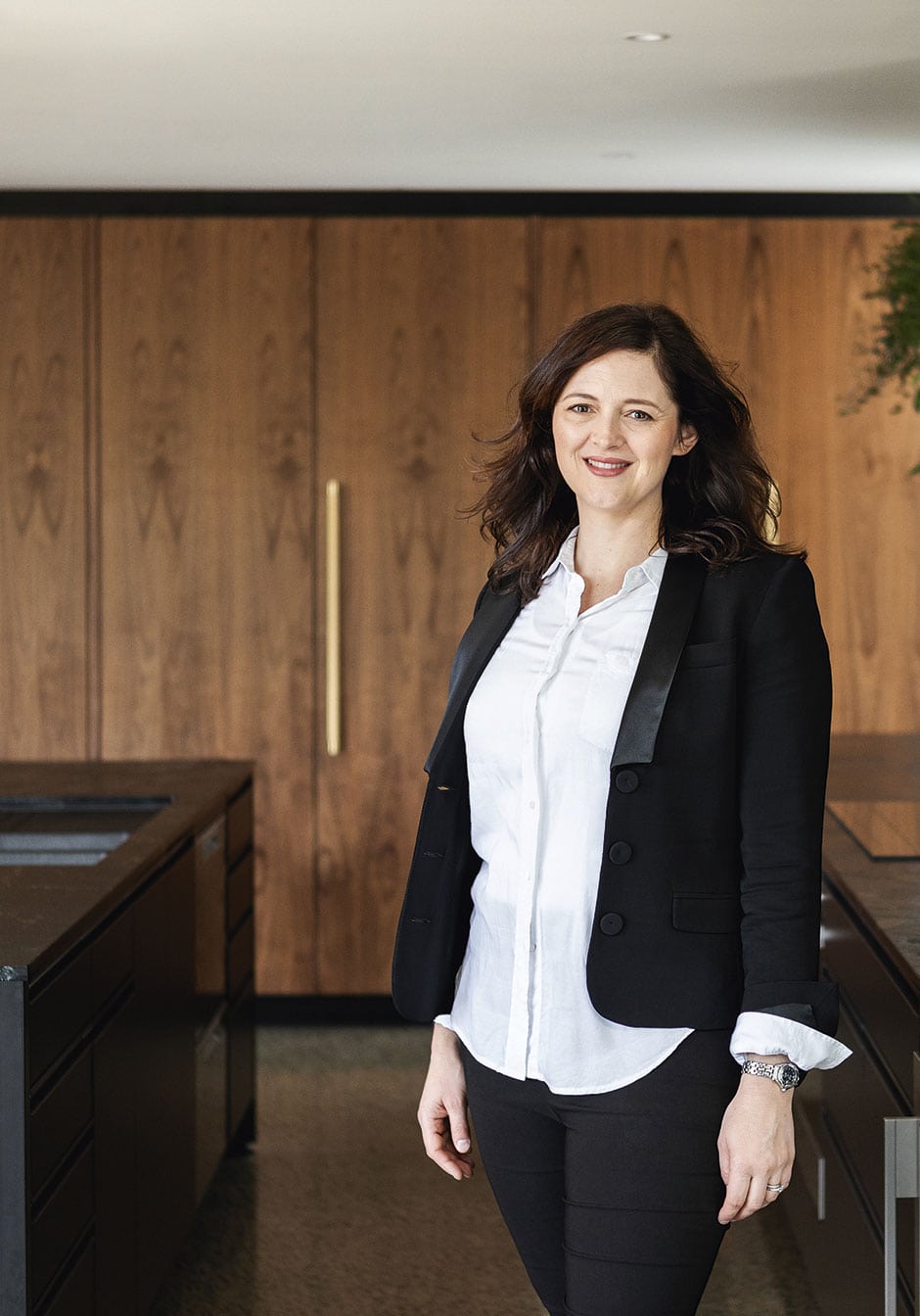
“Eva is an incredibly generous host and a fabulous cook,” says Kate. “When some people say they entertain, they mean they open a bottle of wine. Eva will be marinating and roasting and have pots on the stove, there’ll be children running around… No event is too overwhelming for her to handle.”
At the centre of Eva and David’s Westmere section is a 100-year-old pohutukawa tree, so the home’s L-shaped floorplan was devised to wrap around and preserve it. Taking cues from New Zealand farm buildings and their rural vernacular, the architects took a utilitarian approach to the exterior, pairing black profiled metal and joinery with a low-gabled entrance that gives the home a humble appearance and sees it visually recede on the site. Inside, they’ve turned that on its head to create an environment that exudes a luxurious sense of warmth and openness. It’s a thoughtfully crafted interior defined by a rich palette of natural materials.
“The pohutukawa tree has dark, almost black bark over a lighter wood, and that idea really influenced and speaks to the language of the interior,” says Eva. “It was about bringing a woodsy feeling to the building’s internal spaces.”
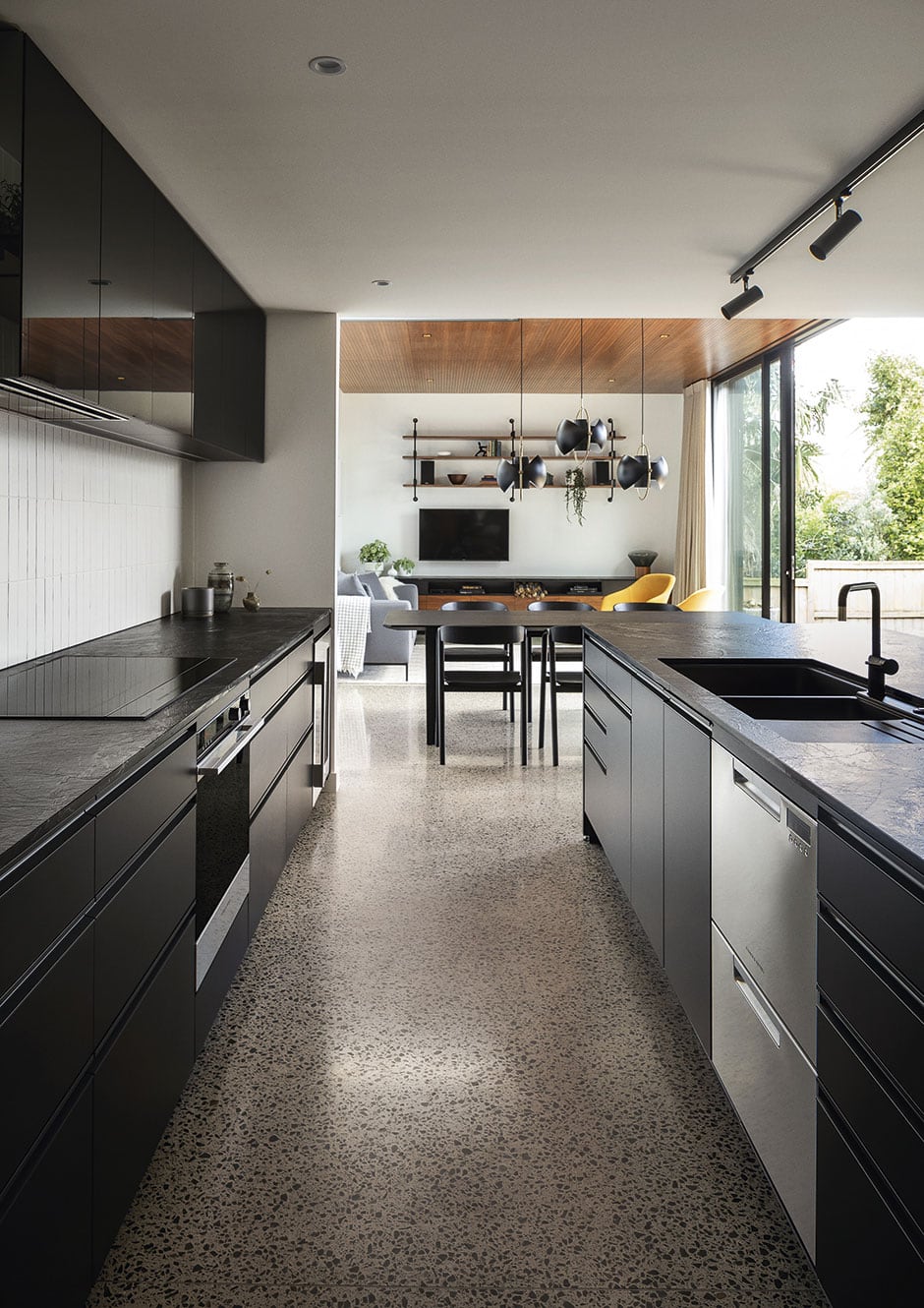

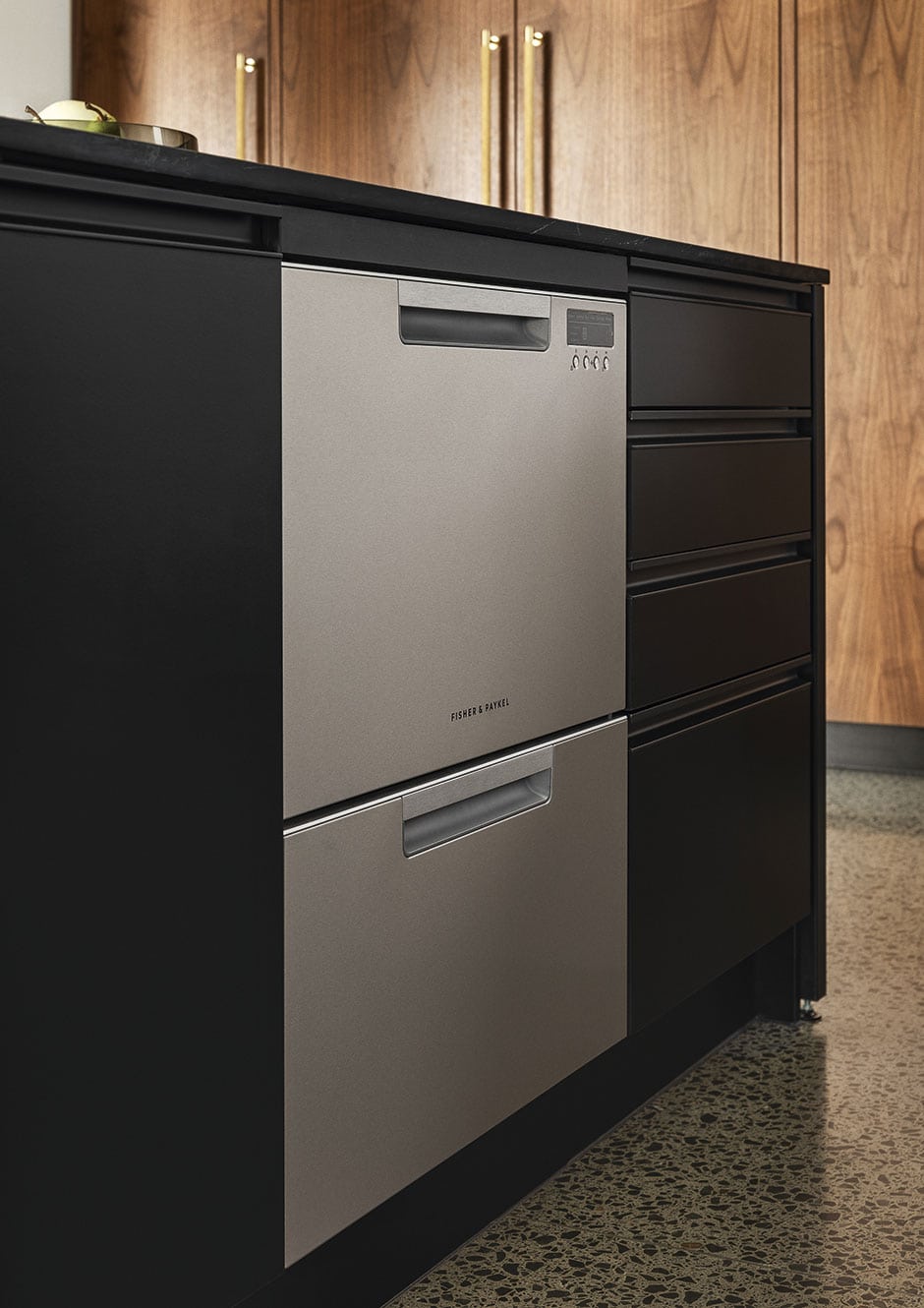
The generous kitchen takes centre stage in the corner of the ‘L’. Black leathered granite tops the island and 4m-long back bench, above which mirrored glass cabinetry hides a built-in, integrated rangehood. A beautiful bank of walnut timber veneer cabinetry extends the height and width of the room, stowing myriad conveniences — the pantry, storage and small appliances, plus a column fridge and freezer.
“From a home cook, mother and entertainer’s perspective, the column fridge is fantastic,” says Eva. “There are variable temperature zones that can be easily converted to suit different storage needs, and lots of compartments to separate fruit and veges into at eye level for the kids, making them more tempting snacks. From an architect’s perspective, it allows our cabinetry to be full height, making it easy to align the doors.”
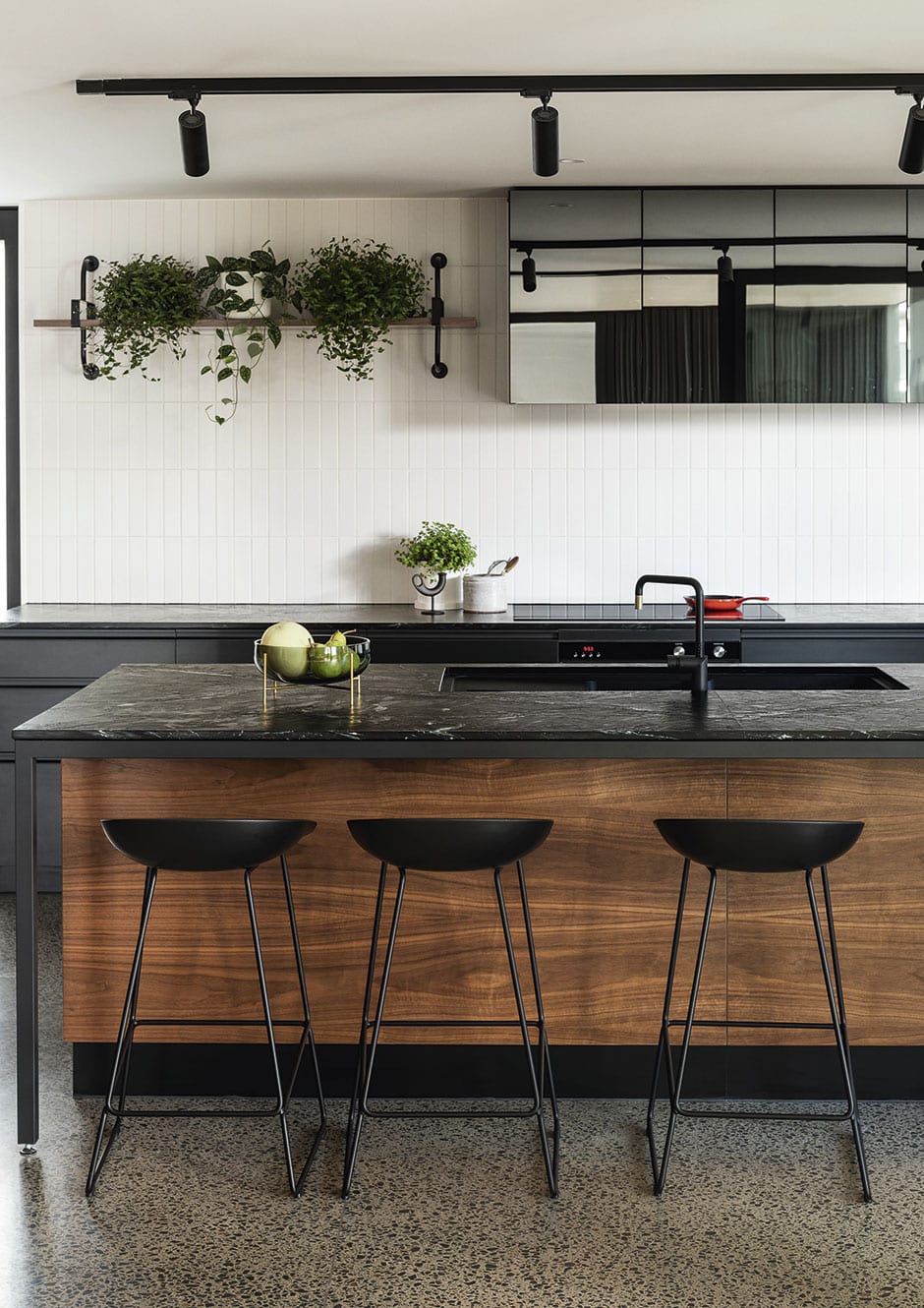
Eva and David love to entertain, so this space has been designed to go with the week’s ebb and flow, whether breakfasts for four, intimate dinners for two, or parties for a host of friends on any given Saturday. “I’m big on large gatherings, so that’s important not only to our lifestyle but also to the overall planning of the house,” says Eva. “However, I think people can fall into the trap of designing a kitchen to cater for 50 people and forget that most days it’s just you at home. Kate and I always run different scenarios to figure out how spaces can work flexibly.”
Key to maintaining efficient workflow, the positioning of each Fisher & Paykel appliance was carefully considered to keep the main work zone as well organised as possible. Almost receding into the black cabinetry it’s housed in, one of three ovens sits below an induction cooktop on the back bench. Black composite granite sinks are set into the island opposite them and the column fridge and freezer are seamlessly integrated into the walnut cabinetry within easy reach. When the number of people the couple is hosting increases, they make use of a pair of wall ovens and the wine cabinet nearer the dining table that allows drinks to be taken care of at a happy distance from the bustle of the kitchen.
“We had 11 people over last weekend and are always last-minute in our party prep,” says Eva. “I like my cooking and food to be relaxed and informal, and to me, eating is about enjoying both the food and company you share it with.”
fisherpaykel.com
Words Alice Lines
Photography Simon Wilson

