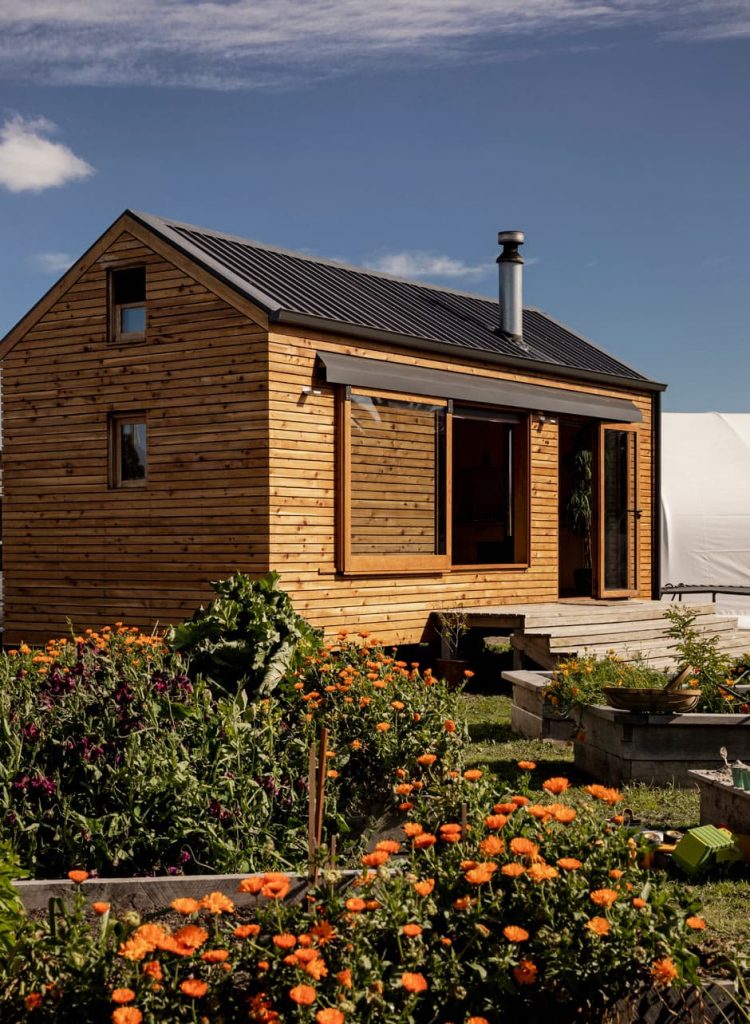There’s an obvious beauty and romance to small-space living, but it also makes complete sense.
Sarah-Lee and Francois Guittenit love small homes, and when they considered the alternatives (rent for all eternity or take on a mountain of debt), they realised building a tiny house on the Napier section where they had their workshops was the way forward.
The couple and their three children — Poppy (9), LouLou (6) and Francis (5) — live in a home that’s just 7m long and 3m wide. In terms of the space-to-occupants ratio, that sounds like sardines in a jar. But it’s not like that. The resourceful couple are big dreamers and tiny-living masters — and it turns out these two states of being aren’t polar opposites after all.
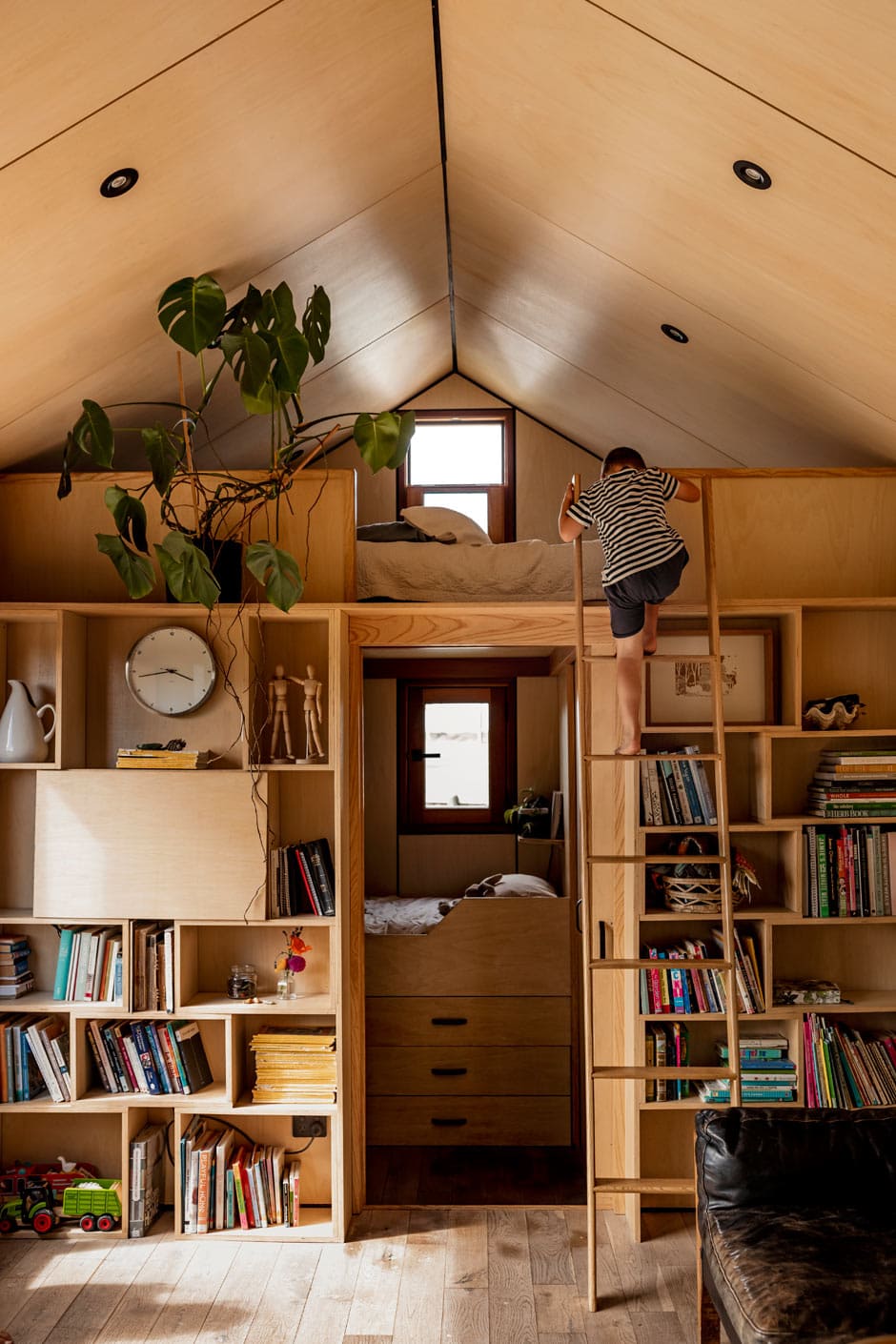

Sarah-Lee has a BA in art and design, and Francois is a graduate of Compagnons du Devoir, a French system where a select group of students travels the country learning and completing apprenticeships with master craftsmen. Teaming logic, creativity and like-minded philosophies has brought them to this place.
“We joined the exodus from Auckland five years ago,” says Sarah-Lee. “We didn’t have the time, energy or finance to engage with the culture that attracted us in the first place. We wanted a smaller community, more trees and less traffic.”

The family’s land is on the fringes of town overlooking the golf course and offers a glimpse of the Pacific Ocean from their tiny house mezzanine. Initially, Sarah-Lee and Francois set up their cabinetmaking business Le Workshop here and lived elsewhere, but when they decided to opt out of the rental market, they formulated a new plan.
“It wasn’t going to be forever, but we believe in not being afraid to start small and work your way up,” says Sarah-Lee. “So many first-home buyers want the vanilla villa dream, but it comes with a high price tag.”
They put their heads together, turning tail on the usual process. “We didn’t think, ‘How big can we go and how much can we borrow?’” says Sarah-Lee. “Instead, we asked, ‘How small a space can we comfortably live in and how little do we have to borrow?’”
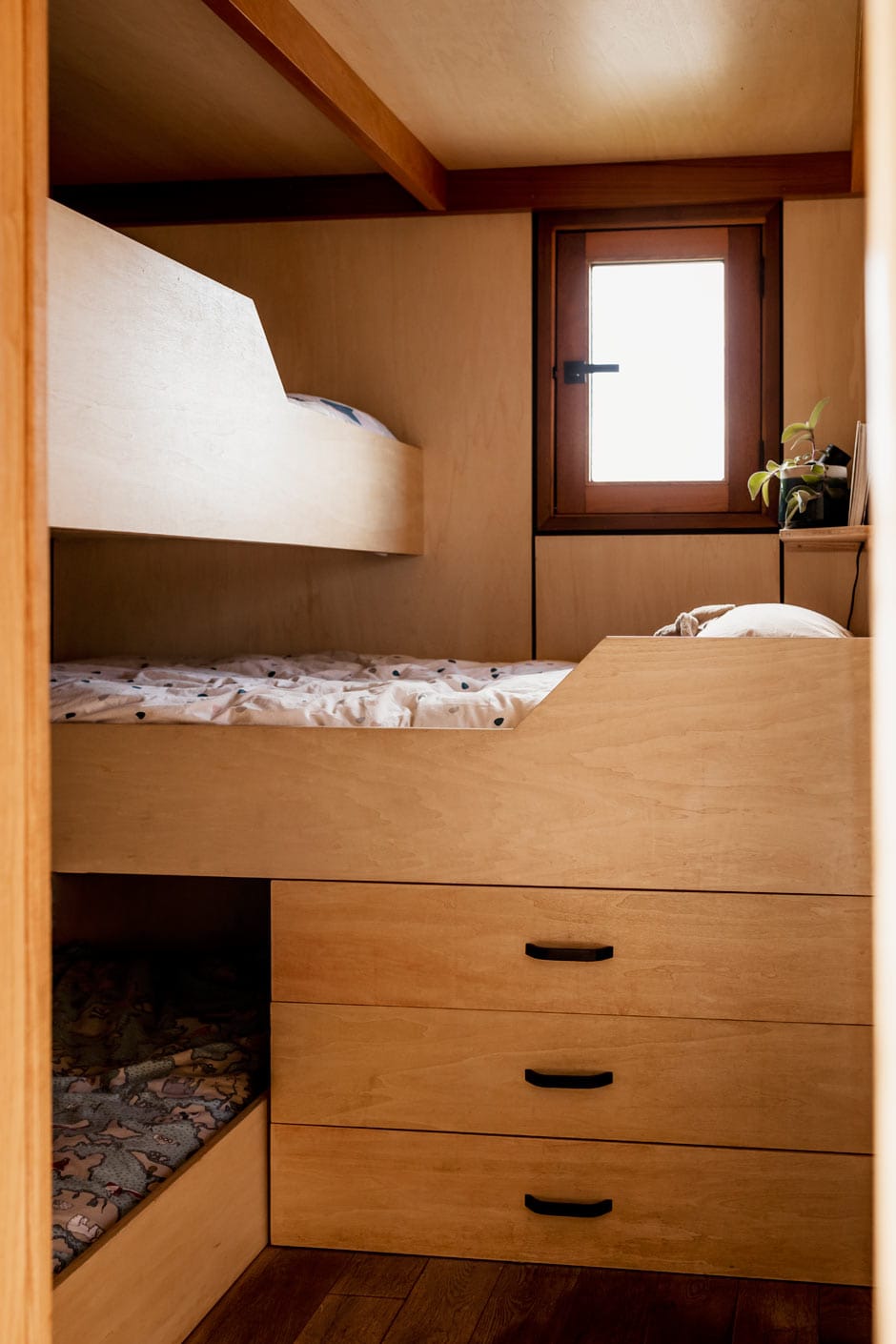
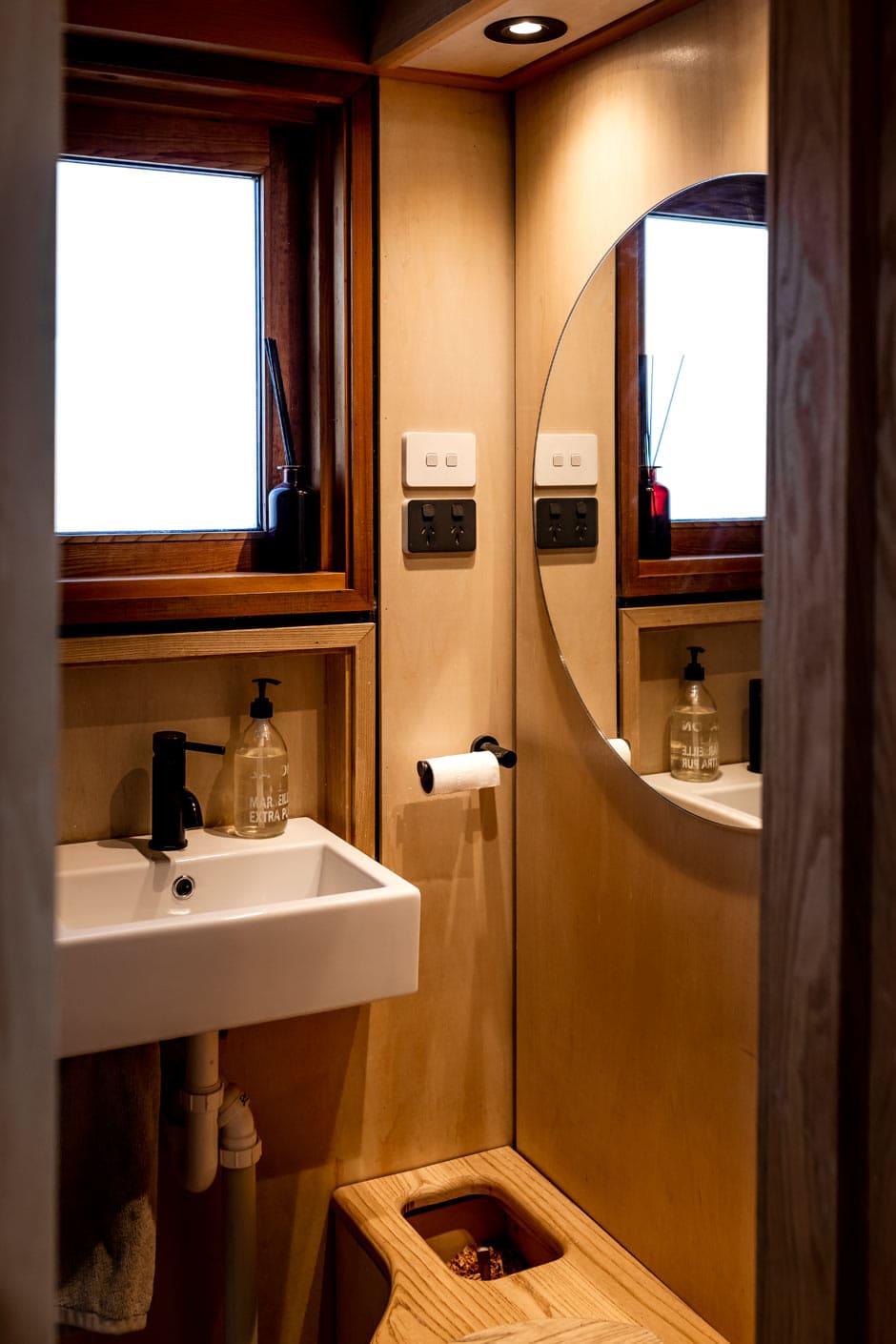
With their small home, the couple has opted for quality over quantity. The layout is simple but ingenious: a central living room with a galley kitchen at one end and a bedroom and bathroom zone separated by a bookshelf at the other. A clever design detail, this shelving offers a condensed visual display of belongings, allowing breathing space elsewhere.
They opted for oak flooring and a combination of cedar and Colorsteel cladding. Light poplar ply lines the walls inside and the furnishings are considered and functional: a dining table and a vintage leather sofa.
Sarah-Lee and Francois sleep on a mezzanine tucked under the gable roof and the children in a bedroom beneath it with a three-tiered bunk bed. Francois’ cabinetmaking skills are evident throughout the home, and each child has a 1m by 60cm storage drawer for seasonal clothing; off-season garments are stored in one of the workshops. “A lot of space in the average house is used for storage,” says Sarah-Lee. “The cost per square metre for this is not just in the initial mortgage but also in ongoing maintenance, insurance, heating and cooling costs.”
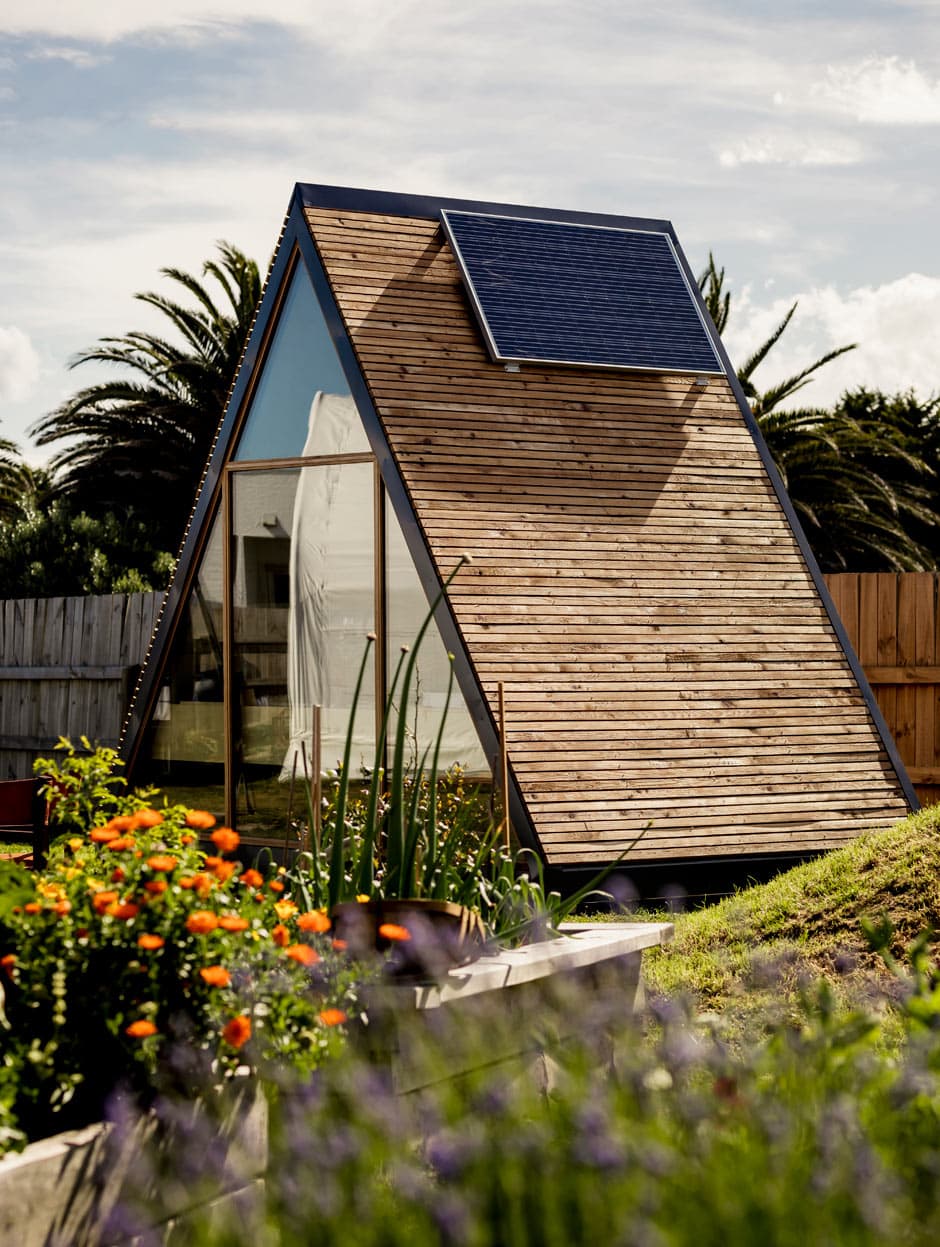
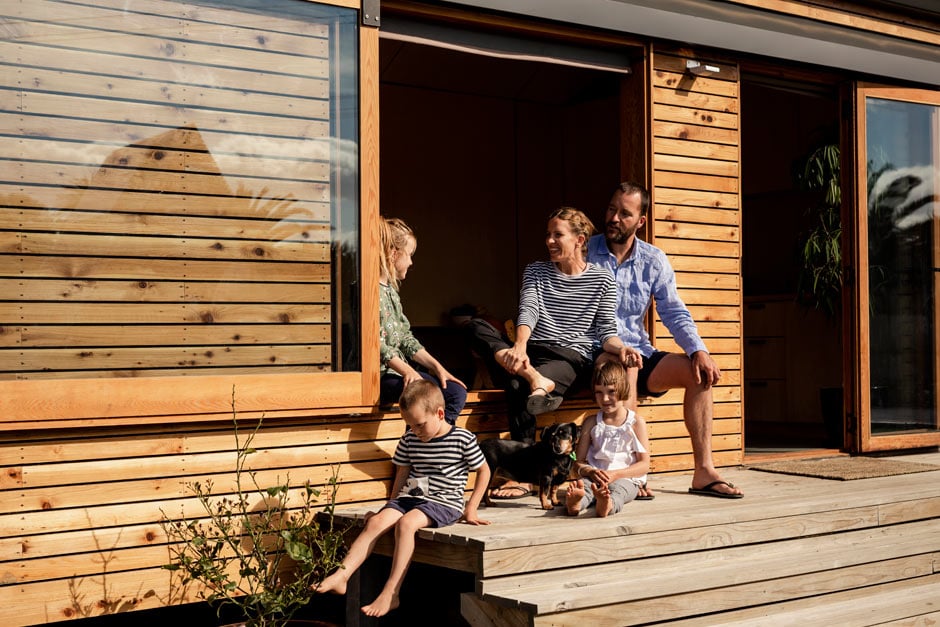
This is a minimal, calm and organised 21m2 that has given the Guittenits exponentially more than just a roof over their heads. They have greater financial freedom and an on-site showcase of their design skills. But for all its charm, small-space living does have its challenges. “It’s very open and honest,” says Sarah-Lee. “There’s no ‘other end of the house’ to send your kids
to. Relational stress needs to be dealt with in honest, respectful ways.”
As the children grow, the Guittenits’ needs are changing. They intend to move to a bigger piece of land and build another small home for the next phase, but for now, this has been a great stepping stone.
The couple believe there’s no house that will suit all seasons of life. “We start small, we expand and then we contract once children leave home,” says Sarah-Lee. “Ultimately, Francois and I want to live a life of balance and beauty, prioritising time for each other and meaningful experiences, rather than selling out to a mortgage.”
leworkshop.co.nz
Words Claire McCall
Photography Heather Liddell

