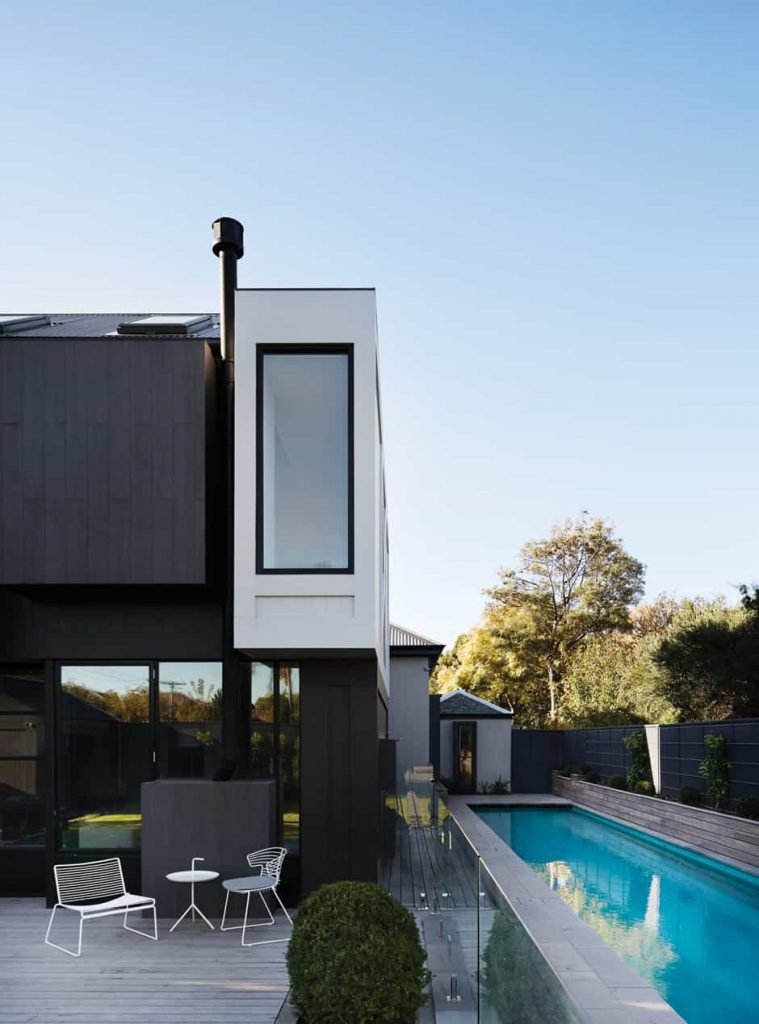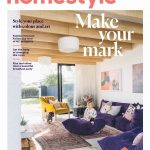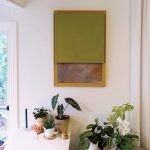Don’t be fooled by its pristine first impression – this is a home built for a boisterous family and lauded for its clever use of colour.
The honeybees should tip you off – a swarm of them, alabaster, dancing across a blank wall. For as refined and grown-up as it is at a glance, this is a home that speaks a language even the littlest members of its owners’ family can understand. Look closer and you’ll find it in the itty-bitty footstools in the bathrooms, the hard-wearing felt and cotton upholstery, the kid-sized storage solutions – and much more besides. In fact, these generous spaces in seaside Brighton, Melbourne, are tailor-made for a young family of six.
Principal designer Steven Whiting headed the Whiting Architects team tasked with the two-year renovation that rose above and behind an existing single-level Victorian-style dwelling. The brief was for a forever home that would evolve with the family. The architects’ response? A series of intriguing box forms, with a surprise around every corner. Slide a panel to reveal a hidden TV nook; open another and the butler’s pantry becomes a laundry.
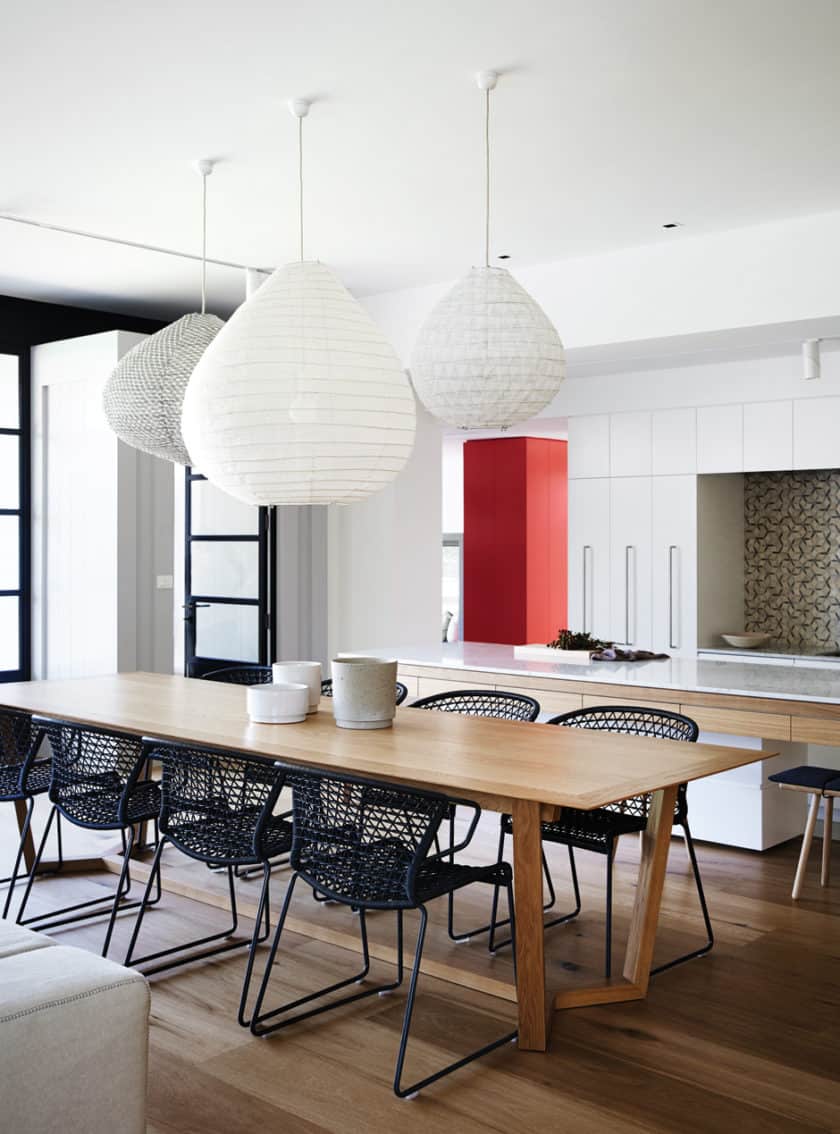
“There aren’t really corridors, doors and walls as you’d get in a traditional sense,” says Steven. “We treated it like a little urban planning project where we slid in these boxes. So a wall became a box that has wardrobe storage or a bath or kitchen elements in it. And within those panels, sections open up and it’s how you get into a bathroom, or they’ll slide to the side. So you can have them open all the time, or you can flick a door around or slide something across and it’s all closed up. It’s quite a nice way of feeling connected to these other rooms, but it’s still private.”
Natural materials including stone, linen, felt, velvet and timber aren’t incidental here, but a well-considered part of the scheme
The boxes also create views and elongated vistas, and see the home drenched in light. “A box will go up to a certain height, and then we might put glass above it so it doesn’t actually hit the ceiling,” says Steven. “When you walk through the upstairs hall, for example, you can see over the top of the box and out the skylights.”
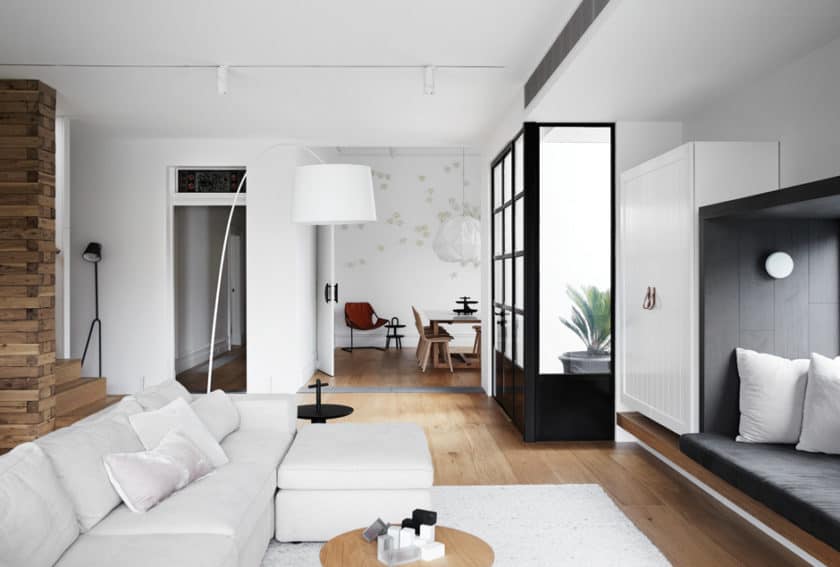
‘Restraint’ isn’t a word you’d usually associate with pushing the boundaries like this, but behind this grand design and its equally spectacular interior is some very smart thinking. The aforementioned bees were among the solutions found: less expensive than a traditional artwork of this scale, the 70 little bees by local artist Richard Stringer avoid a small painting on a large wall, and make a striking statement while being relatable for children. Plus, the white on white means it’s compelling, yet not scene-stealing.
Indeed, ‘less is more’ was also the order of the day when it came to colour – to winning effect. The team’s creative director and interior designer, Carole Whiting (now of Carole Whiting Interiors) says, “I aimed to infuse some lightness into the project as the family is young, so I wanted it to be sophisticated but not alienating.”
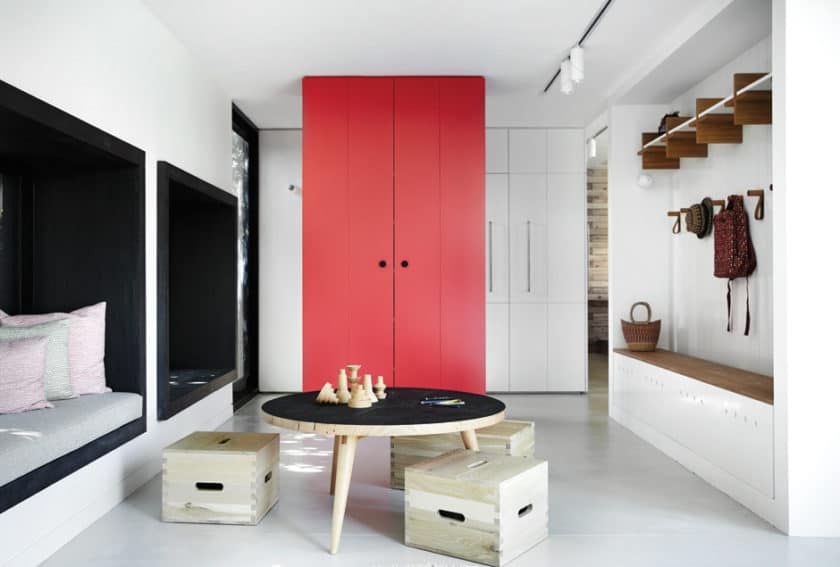
Pairing a few expertly timed hits of colour with a purposefully unassuming backdrop makes the scheme all the more impactful. The Dulux Colour Awards judges thought so too, announcing it the winner of this year’s Single Residential Interior category and pronouncing it “perfectly crafted”.
The children’s presence is felt once again in the choice of hues, Carole personalising their upper-storey bedrooms with their favourite shades. “I deliberately chose traditional gender colourways for their bathrooms,” she says, “but there’s grey in both to keep the more permanent elements neutral. I’ve used the brighter colours predominately for the joinery items as it’s much easier to alter these if tastes evolve.”
As in the vivacious watermelon-hued doors in the playroom, colour is also used to accentuate form. “We’ve got a couple of accents and the rest is all pretty neutral,” says Steven, “so when you do do a pop of colour, it really jumps out.”
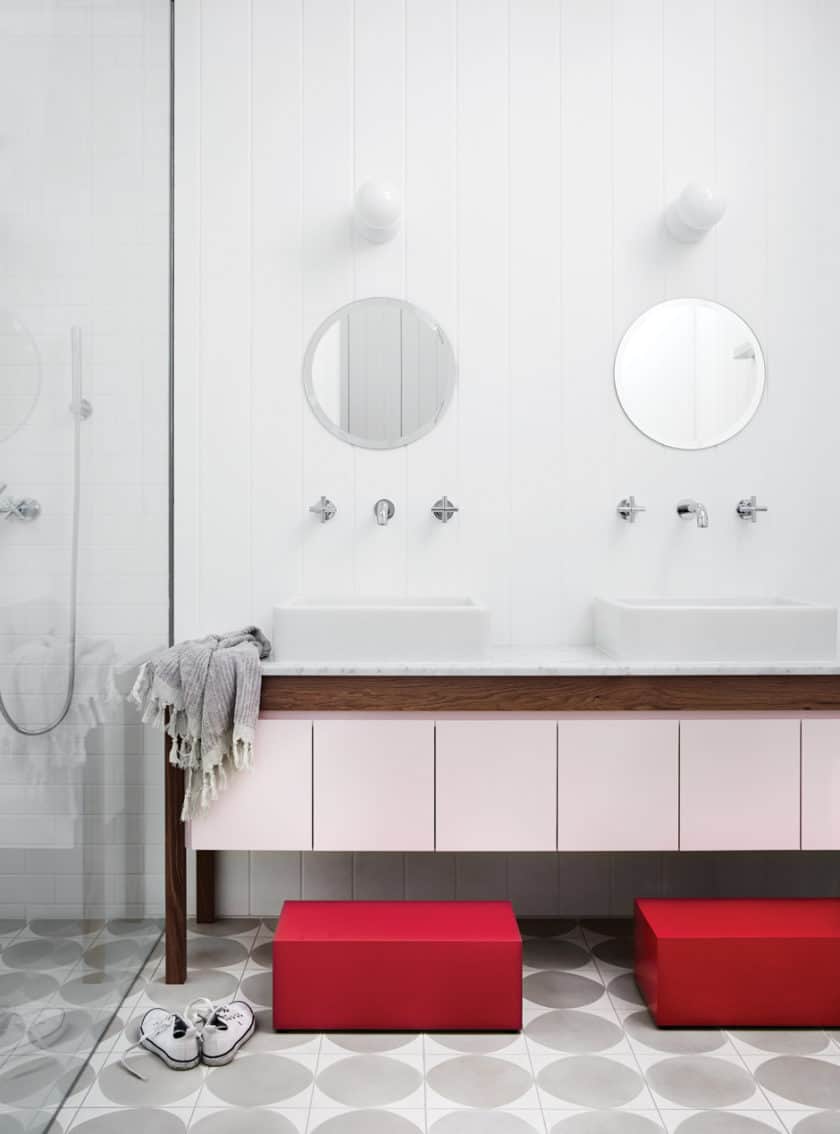
Natural materials including stone, linen, felt, velvet and oak and cypress pine timber aren’t incidental here, but a well-considered part of the pared-back scheme. And completing the pretty yet practical picture are soft furnishings in matching shades, included throughout the home by Carole to give a cohesive feel. They can be updated as trends dictate, just as the matching footstools in the children’s bathrooms can be repurposed when no longer needed.
A home that’s equal parts child-friendly and chic? Mission accomplished. And however it evolves, one thing’s for sure: in artfully catering to everyone’s needs, this is a house in which they’ll all live happily ever after. whitingarchitects.com; carolewhiting.com
Words Philippa Prentice
Photography Sharyn Cairns

