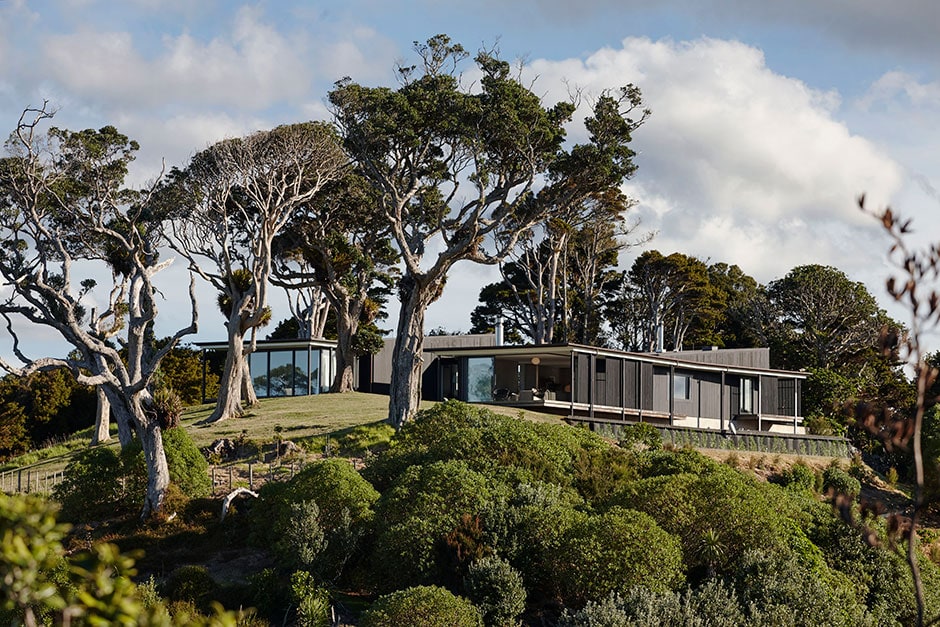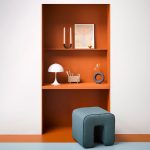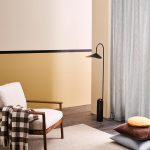The journey to this beach house near Mangawhai Heads is punctuated by assertive bullocks (who must, gently but firmly, be coaxed off the rural road), sheep warming their bellies on the gravel drive, and a pair of pheasants that race the car, their triple-plume tails flying out behind them. It all feels rather adventurous, so the arrival into a courtyard sanctuary, where stately kahikatea stand sentinel above a gravel-and-grasses garden, is an instant change of pace.
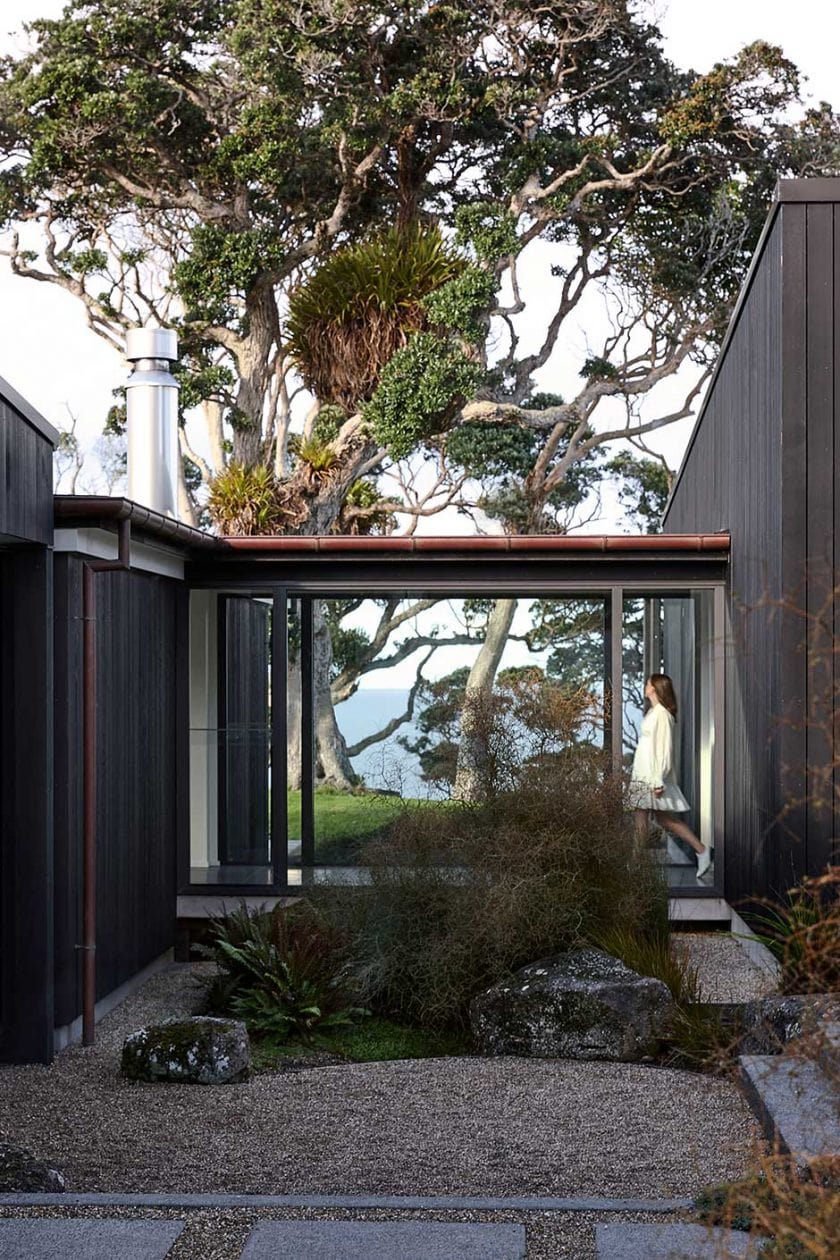
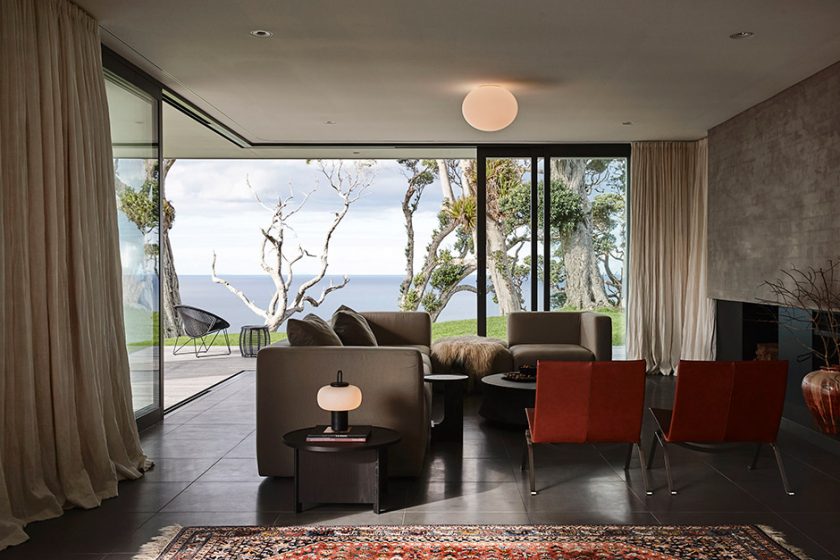
Simplicity is what the owners of this three-bedroom home craved when they found this land on Bream Tail Farm more than 10 years ago. Located on a working farm and conservation estate, the site is a cross-section of natural assets. Its clifftop position delivers ocean, island and beach views; it’s surrounded by native trees; and the birdlife is prolific.
With such a jaw-droppingly awesome position, the building was always going to take a back seat, as it should. Architect Leo van Veenendaal of VRLA tucked two cedar-clad pavilions into the grassy hillsides. They’re connected by a glass bridge and sit in the landscape with minimal interruption, while generous eaves provide an elegant horizontal plane, and peel-away sliding doors let the elements become key players. A zen-like garden crafted with natives by landscape architect Trudy Crerar completes the whole.
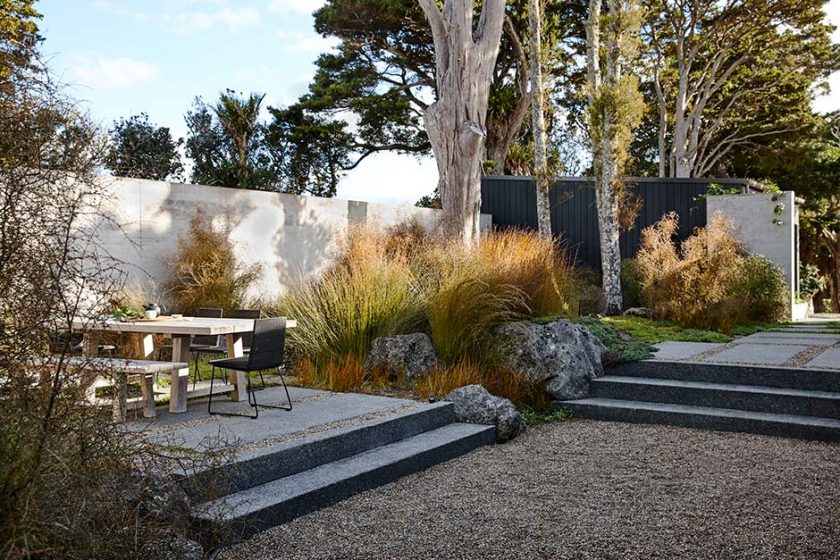
Rose Schwarz, who runs Schwarz Design alongside her daughter Juliette, was called in at the very start of the process. She’d worked with the owners before, so she understood the nuances of their preferences. She settled on a contemporary Japanese aesthetic to elevate the atmosphere of calm, then presented it to the clients and architect. Rose describes the collaboration as “effortless” — an easy understanding between parties that shows in the result.
Schwarz Design’s aim was to provide a backdrop of neutral finishes that feed into the serenity but still have character. “We wanted to provide soul through texture,” says Rose — and they did so with subtle sensory touches, like plastering walls to negate the use of skirtings, using tiles with wonderful reflective qualities to contrast with the matte details, and specifying basalt floor tiles with variations in their tone.
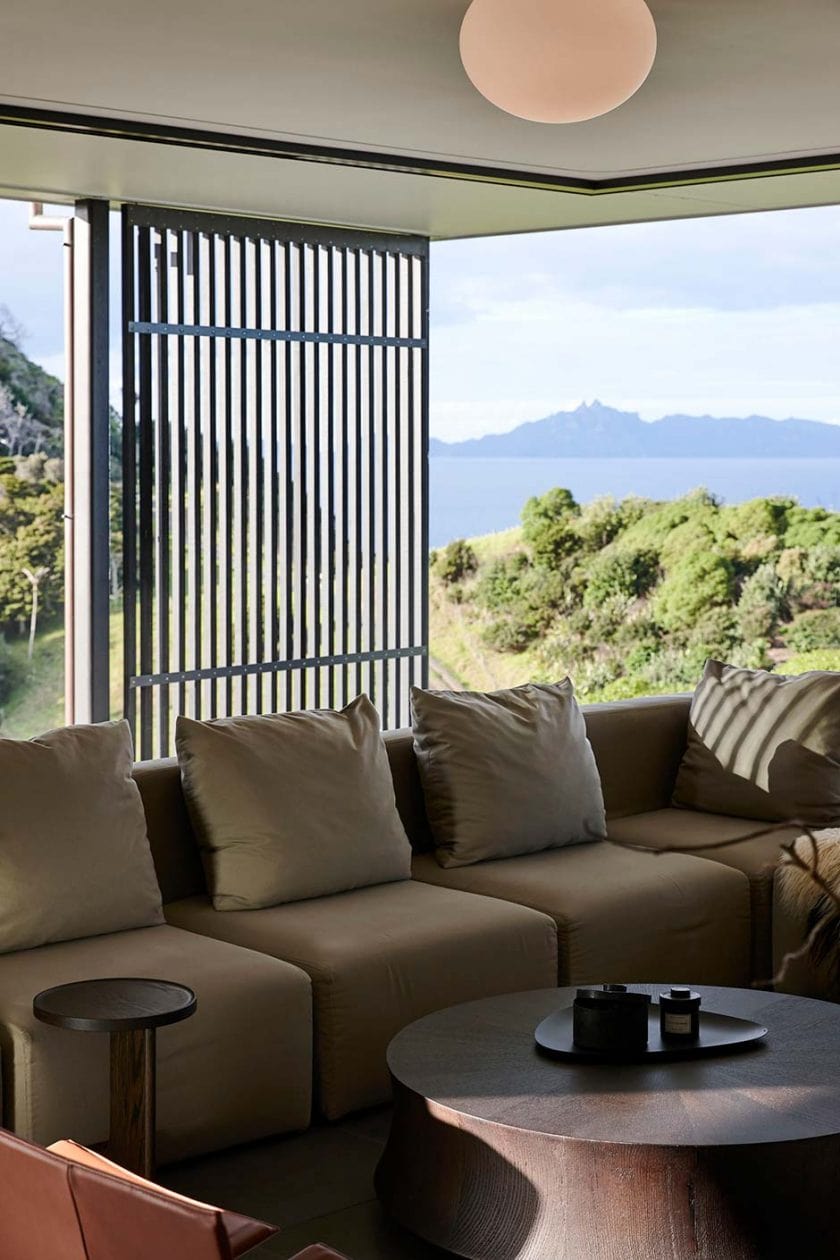
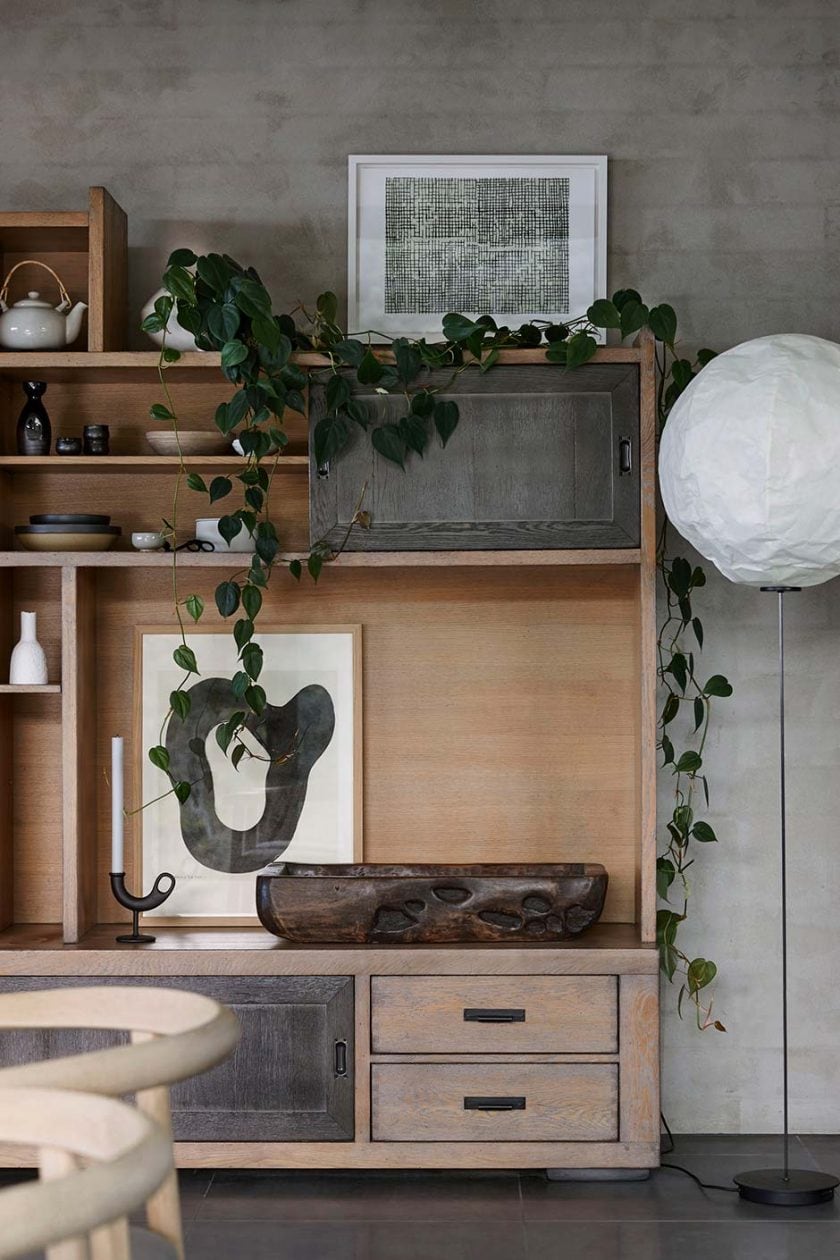
The kitchen is a fine-lined insertion in the open-plan living space, with a sliver of ceramic bench and two-pot lacquer cabinetry. A window here overlooks a V-shaped valley where fantails flit above a mānuka forest that’s interrupted by flamboyant pops of nīkau. Rose worked with the architect to disguise the architraves behind the cabinetry, so the window is frameless, uncluttered.
Throughout the day, shadows created by the home’s moveable cedar screens travel across the floor, quietly marking the passage of time. In the living area, a blade wall of bagged bricks that runs the length of the room is a robust counterpoint to the lightness of the wraparound glass. Sea breezes lift the linen drapes in a delicate dance that softens the edges.
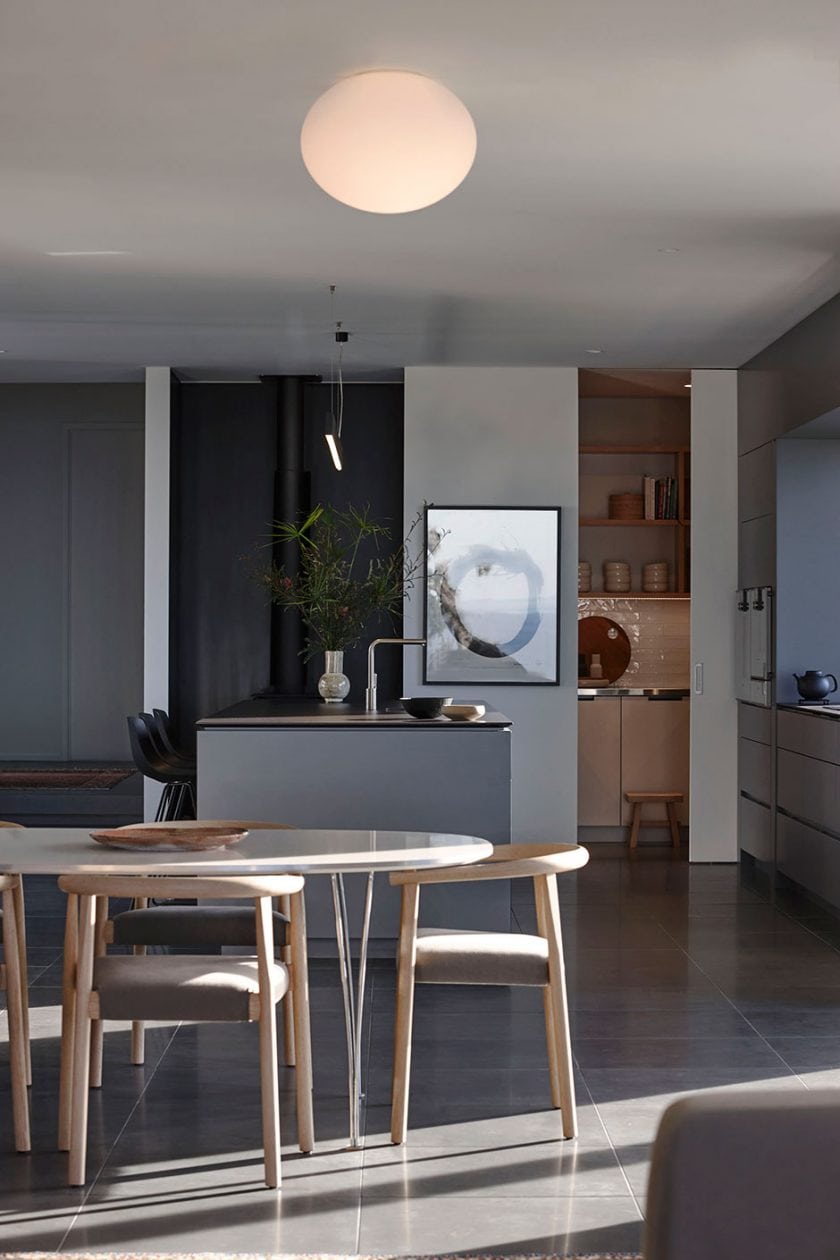
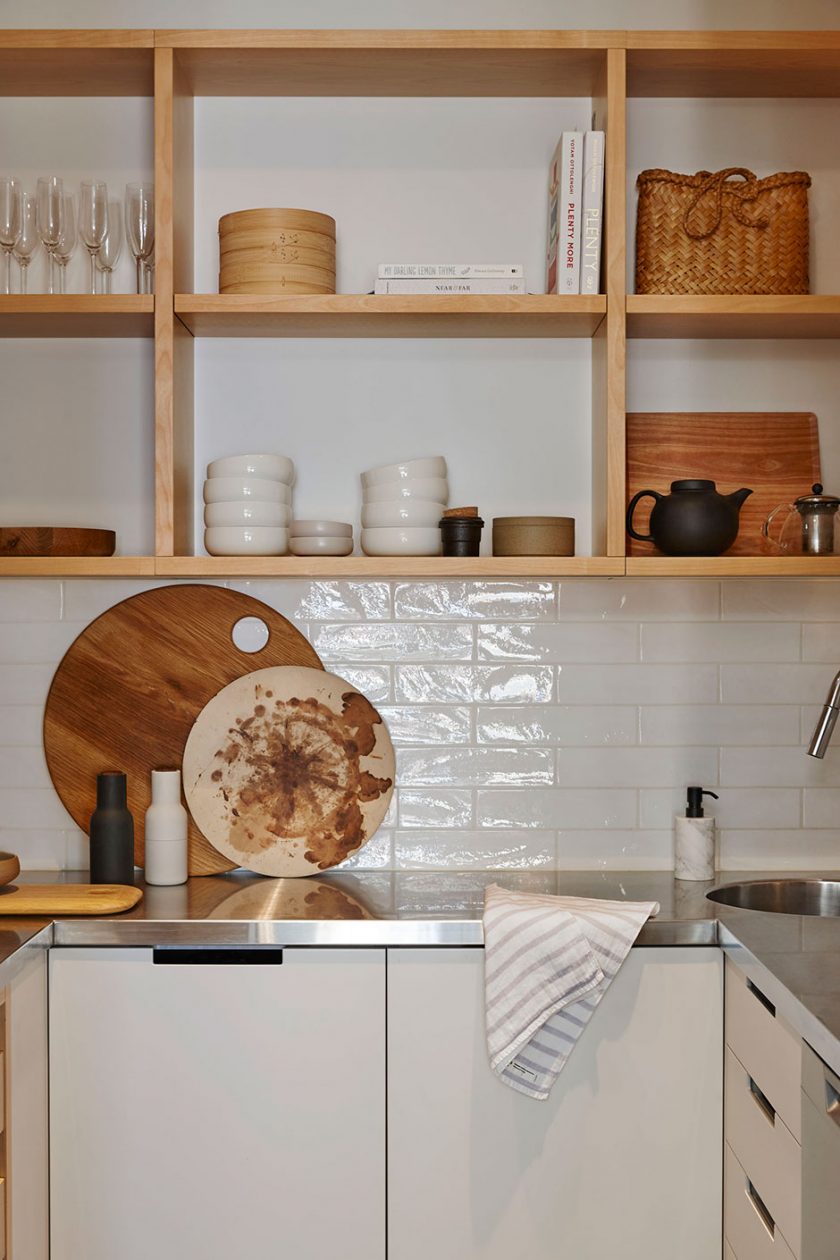
Courtyard and coast sandwich the bridge that links the living and sleeping zones, and the monochromatic palette continues in the bathrooms with customised cabinetry in Russian birch timber. “We chose the palest timber we could find to emulate that Japanese raw-wood look,” says Rose. Tiles with undulating surfaces feed into this natural, handmade effect.
With the bones of the home calmly cohesive, its owners entrusted the designers to curate the objects and art within it too. These are pieces — some useful, some beautiful, often both — that wind through the owners’ lives from dawn till dusk.
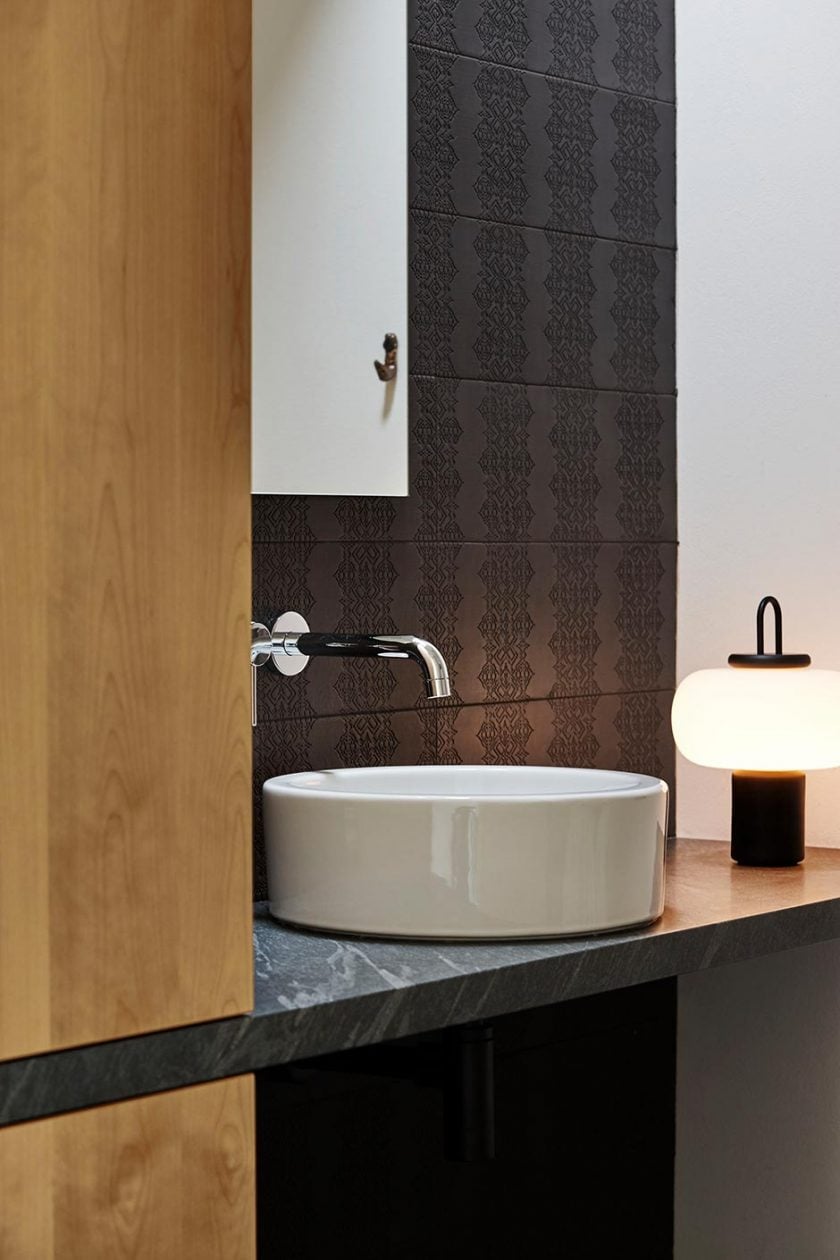
Juliette began to collaborate with Rose five years ago, expanding Schwarz Design. She’d studied visual arts, then worked in the luxury beauty industry for brands such as L’Oréal and Chanel. “I’ve loved Chanel since I was a little girl, but I always thought I’d end up in interior design,” she says.
It’s clearly the perfect place for her. “Our style is so similar and her eye is amazing. She sees everything as a photograph,” says Rose.
This goes some way towards explaining the vignettes that populate every corner of this home: the circular forms of the pizza stone, timber platter and bowls lined up in the scullery; the pottery collection on the sideboard in the dining room; the artworks in monochromatic tones that are a contemporary continuation of Japanese ink drawings.
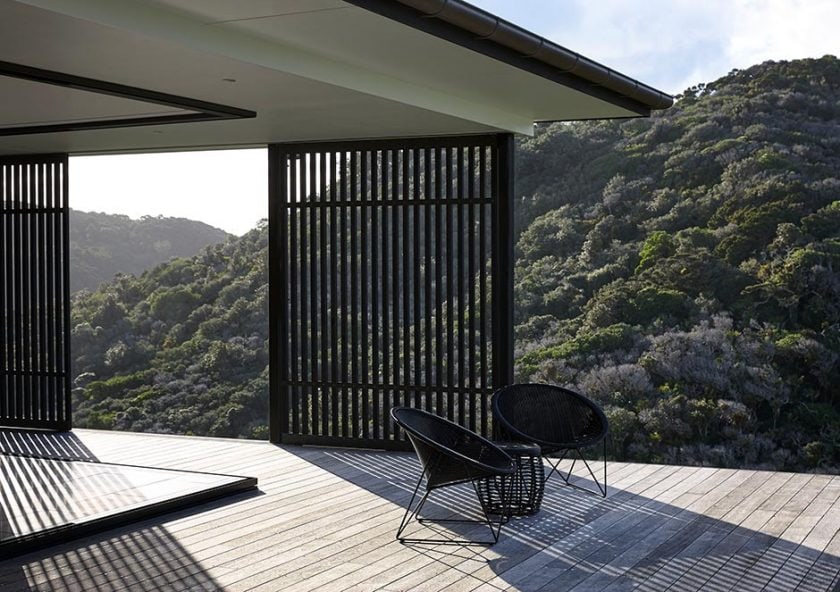
These chic snapshots are visually soothing and undeniably unique. “We don’t want to slip into following trends,” says Rose.
In creating their own style, they hope the look will be timeless, that the spaces will adapt as beautifully as the ancient pōhutukawa on the front lawn, its bark stripped white, bare limbs stretching towards the horizon. It may no longer be in the full flush of youth, but as the Japanese believe: nothing is permanent, nothing is perfect. This place, here and now, comes pretty close.
Words Claire McCall
Photography Jackie Meiring

