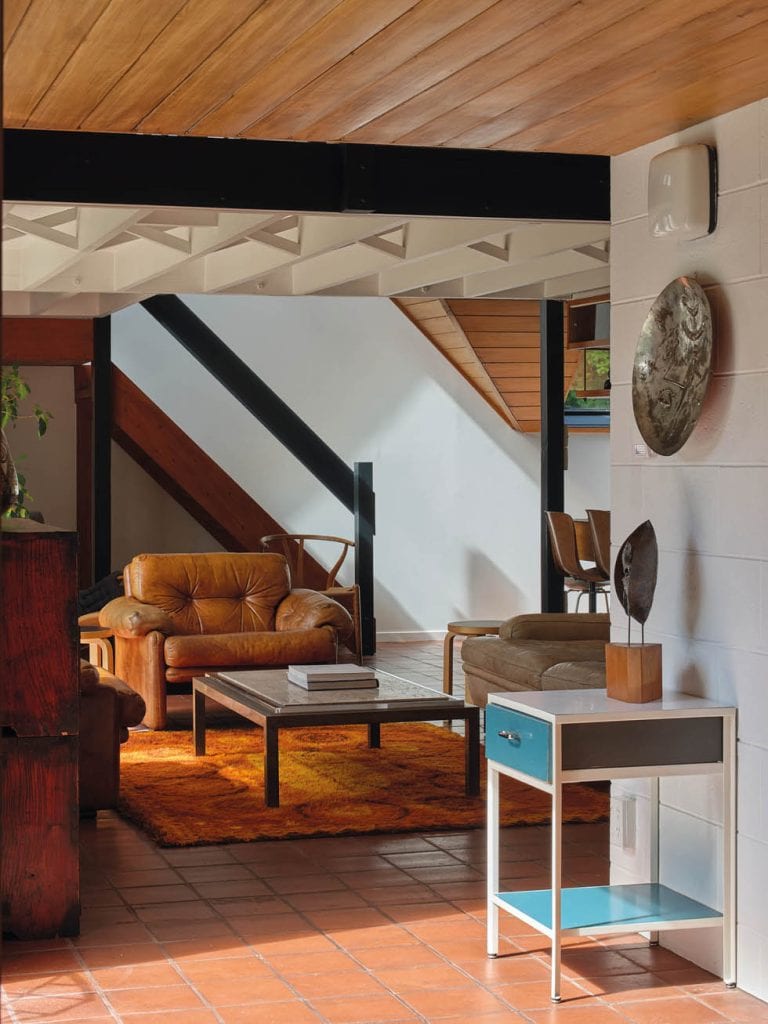Most people who manage to secure an iconic mid-century house in New Zealand might already own one or two items that would fit seamlessly into the scheme — an Eames chair or Arco floor lamp, for instance — but would struggle to deck out the spaces in full modernist mode. Not so Mr Mod, Ross Morrison, who started his collection in the early 1990s and had just the right thing for every nook and cranny of this Ian Athfield-designed beauty — and then some.
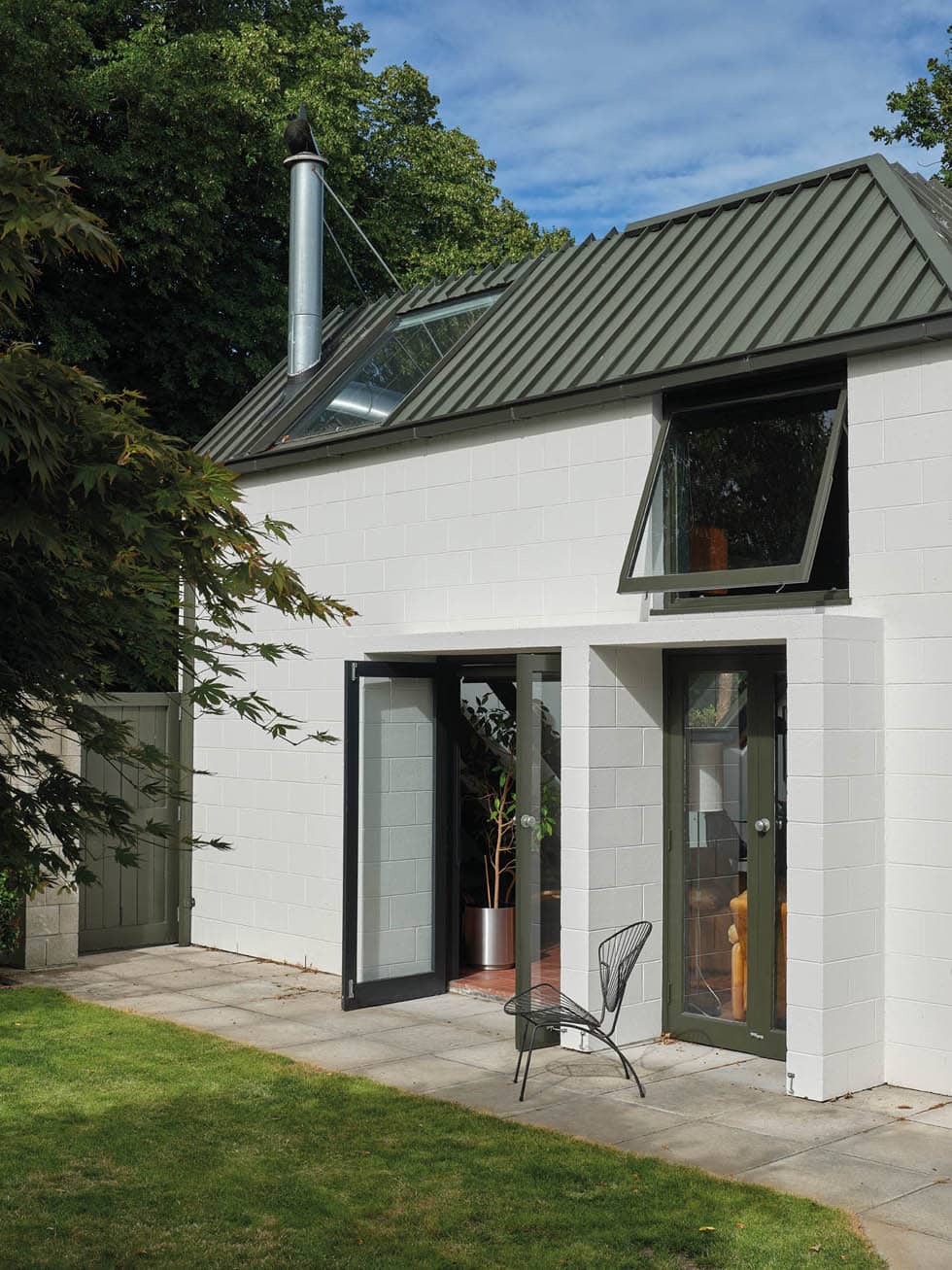
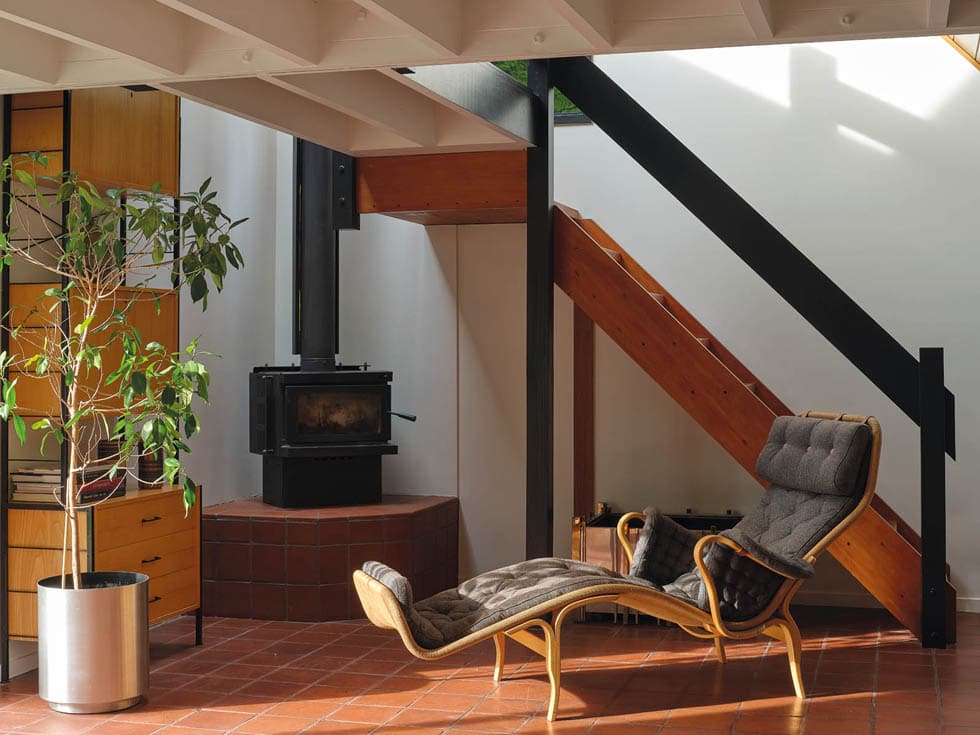
When Ross was growing up in Ōtautahi/Christchurch in the ’60s and ’70s, the DIY brigade was in full swing. Without the shackles of governmental red tape, people got stuck in. “Many’s the weekend my father and I would be off to friends’ [places] to help pour the foundations for a house,” says Ross. So the young boy developed a practical eye, but also enjoyed a childhood enriched by design. Not only did Ross live in a 1950s mid-century house, he was also at school with late architect Maurice Mahoney’s son and daughters. He recalls that “they’d turn up with stories about the town hall, one of my all-time favourite builds.”
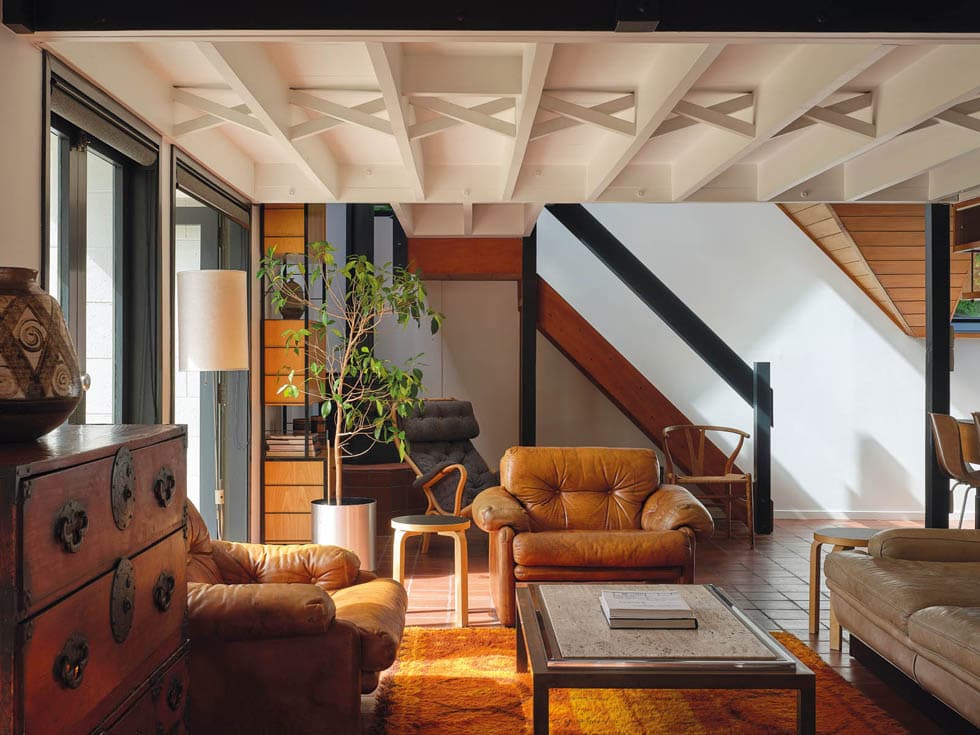
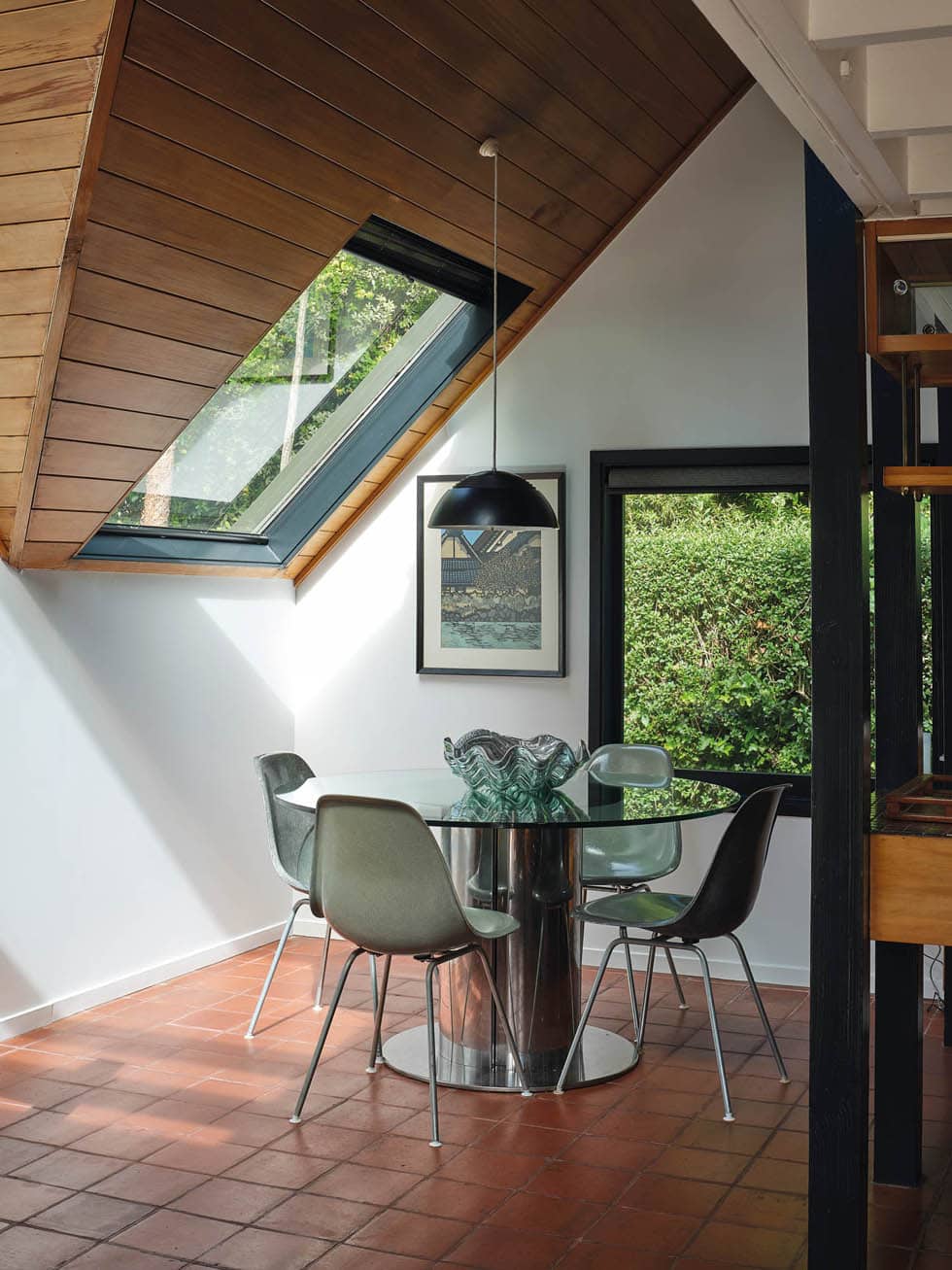
With a father who was a furniture maker and antiques dealer, the young protégé had a natural pathway into the arena. He stepped into the family business and a career that took him on many covetable journeys: buying trips on which he fossicked through the cool gloom of Japanese farmhouses; a stint in England, where he opened an antique store in Sussex before hopping the channel to full immersion in the Parisian fleamarkets. “There I became interested in the French modernist movement, but when I first moved from selling French antiques into mid-century, people laughed at me. No one wanted to buy the stuff.”
All that, as they say, is history. And Ross, who established Mr Mod in 2004, selling mid-century design sourced from Europe and the US, was nothing if not prolific. It meant that 20 years ago, when he bought this home at auction, he had more than enough finds stashed away to draw on.
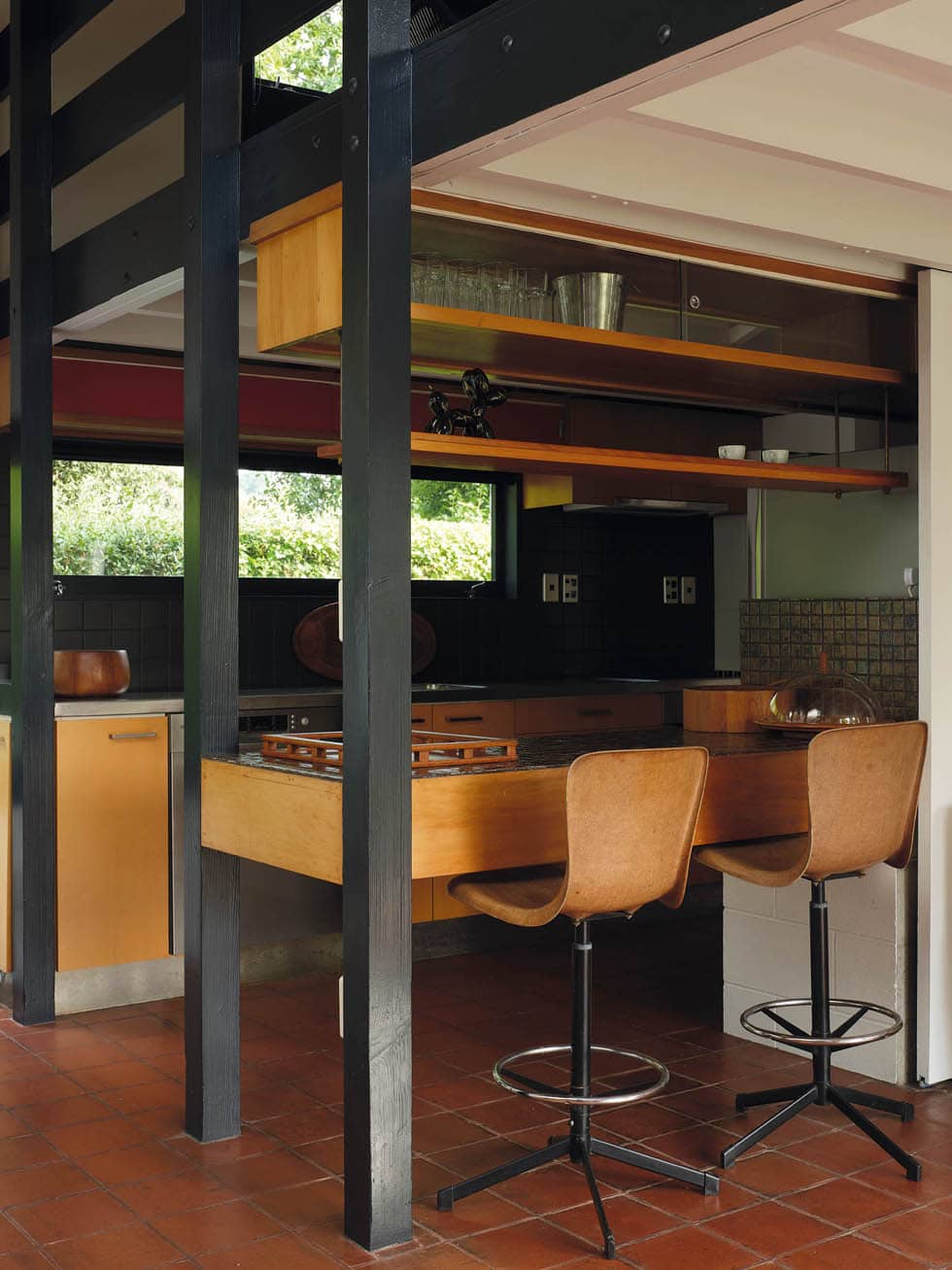
Having sold his Victorian villa to make the move, Ross bid ferociously against another bidder and secured the sale. When he moved in, it was something of an awakening: “Ath always operated on the extremities of architecture,” he says.
That included exploring the concept of open-plan — fully. “Ath believed in freedom of design; he didn’t see the point of putting everyone behind doors,” explains Ross, who can appreciate this concept but was still pleased that previous owners had added some sliders to the bedrooms for privacy.
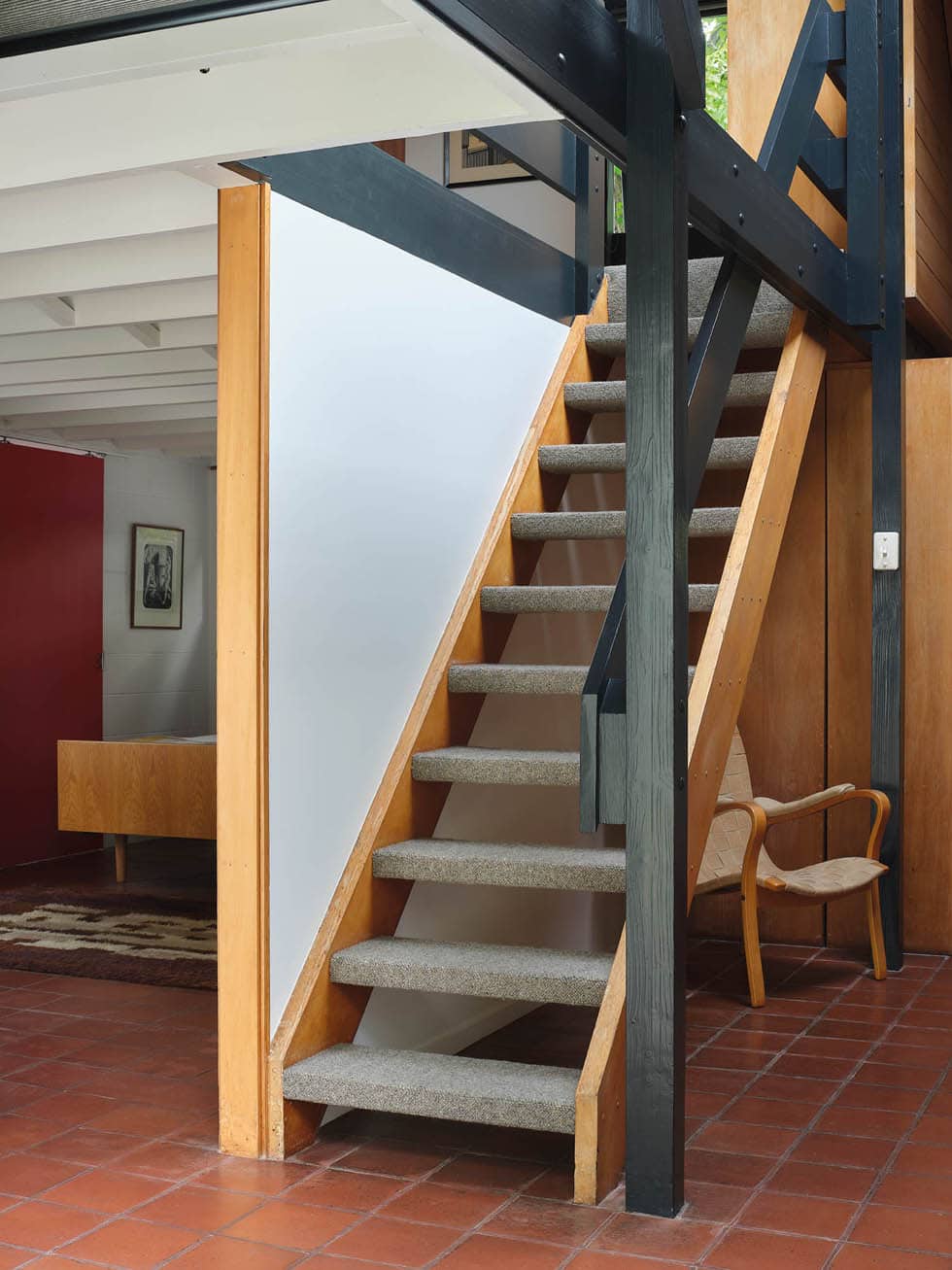
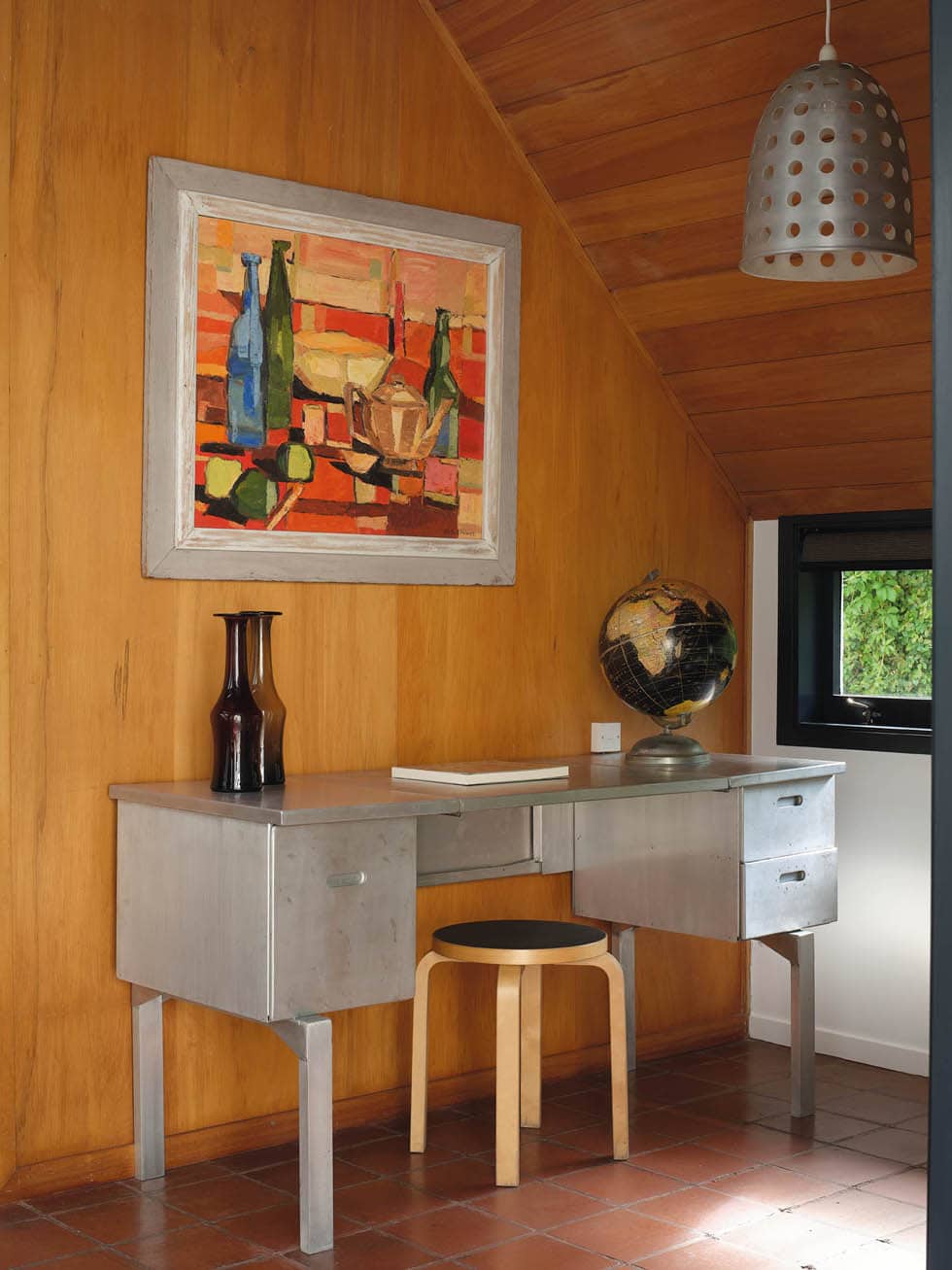
He settled into the three-bedroom house, revelling in the way the light dappled through skylights and threw circles onto the walls through porthole windows. He raided his warehouse for unsung gems that would slot into the jaunty angles of the mezzanine, enjoyed the summer months when upstairs it felt like living among the trees, and lit the wood-burning fire in winter to stave off icy tentacles that challenged the single glazing.
When the earthquake struck and many other concrete-block houses cracked, this one, where half blocks are tied to a wooden frame, survived relatively unscathed. Ross took the opportunity to upgrade the bathrooms and replace broken floor tiles with some from the backyard patio. “I got to know Ath reasonably well after the earthquake and learned he was not a purist,” he says. “He was quite a believer in changing things to suit your needs.”
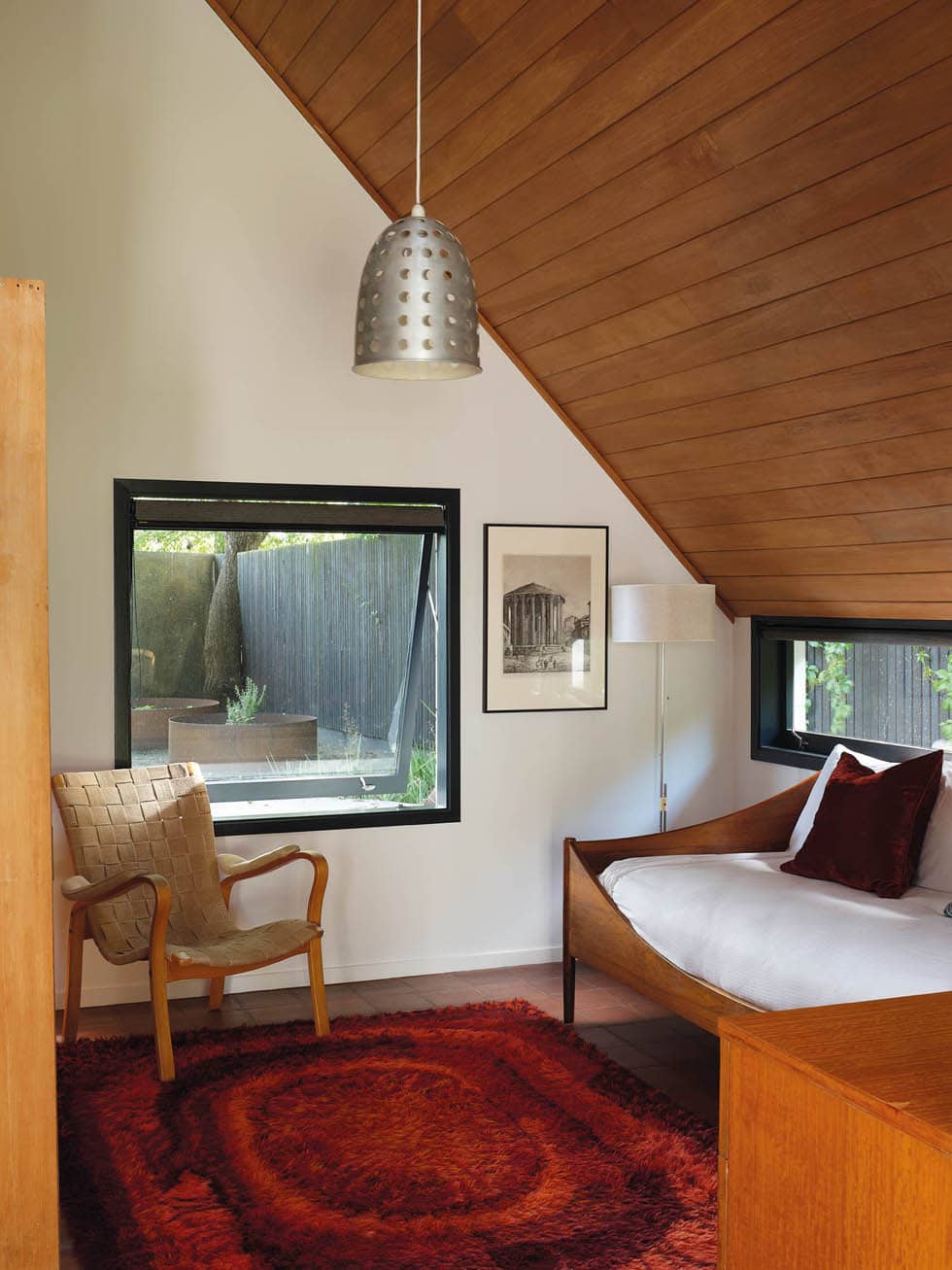
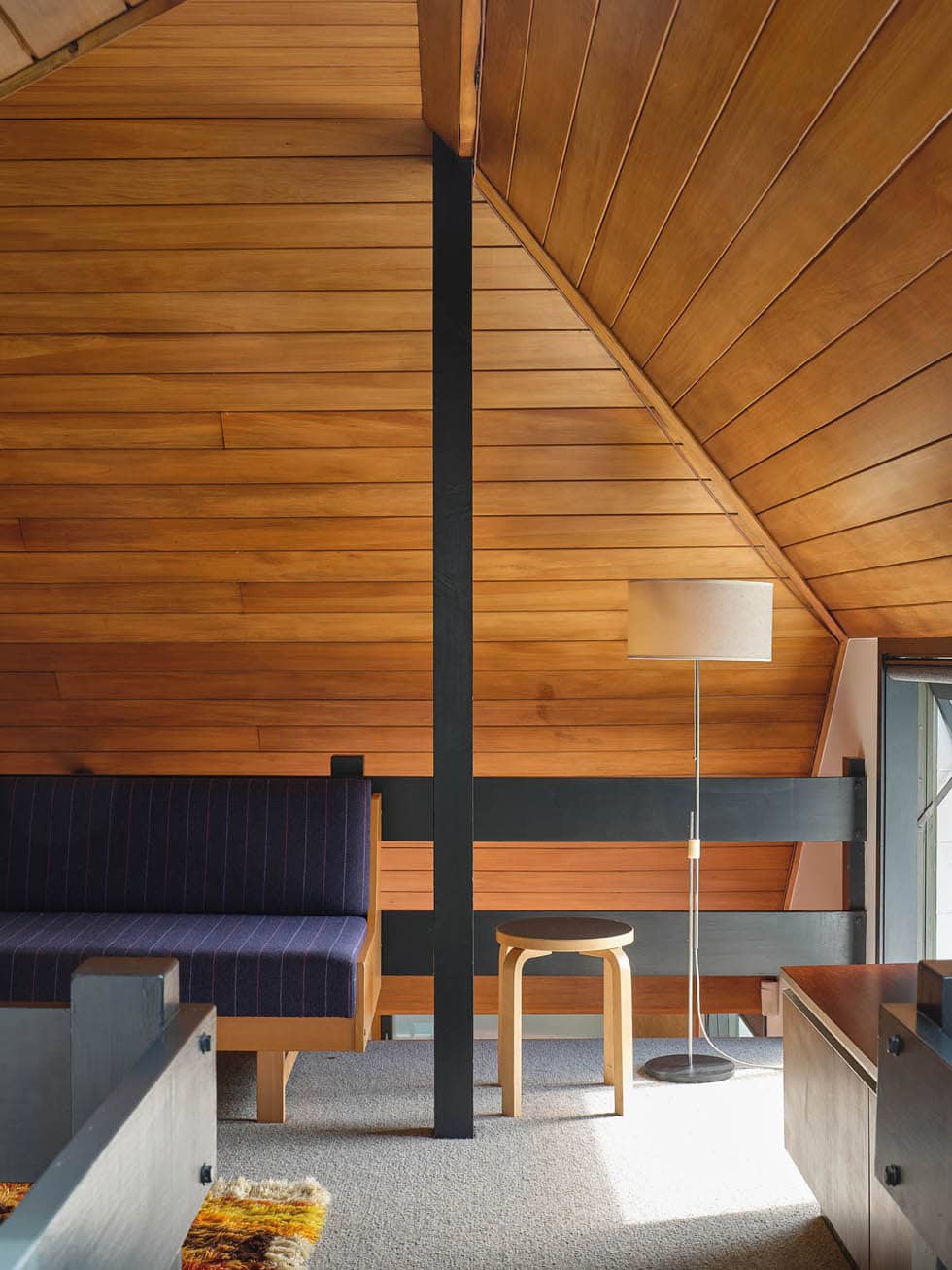
The duo was like-minded about adapting to the dynamism of life as it moves from one phase to the next, but for Ross, who closed his shop in 2023 to semi-retire but still operates his warehouse and sells via Instagram at @mrmod_co_nz, “the wheel turned a tad too far. In the past 10 years, interest in mid-century design has gone nuts and it has become quite prohibitive to buy overseas”. He now only uses the house when he’s in town and has set it up as short-term accommodation.
That’s a move mid-century fiends will relish (as will those who visit the home as part of the upcoming Open Christchurch festival; see below), since the dwelling is richly layered with exemplary pieces that boast fascinating backstories.
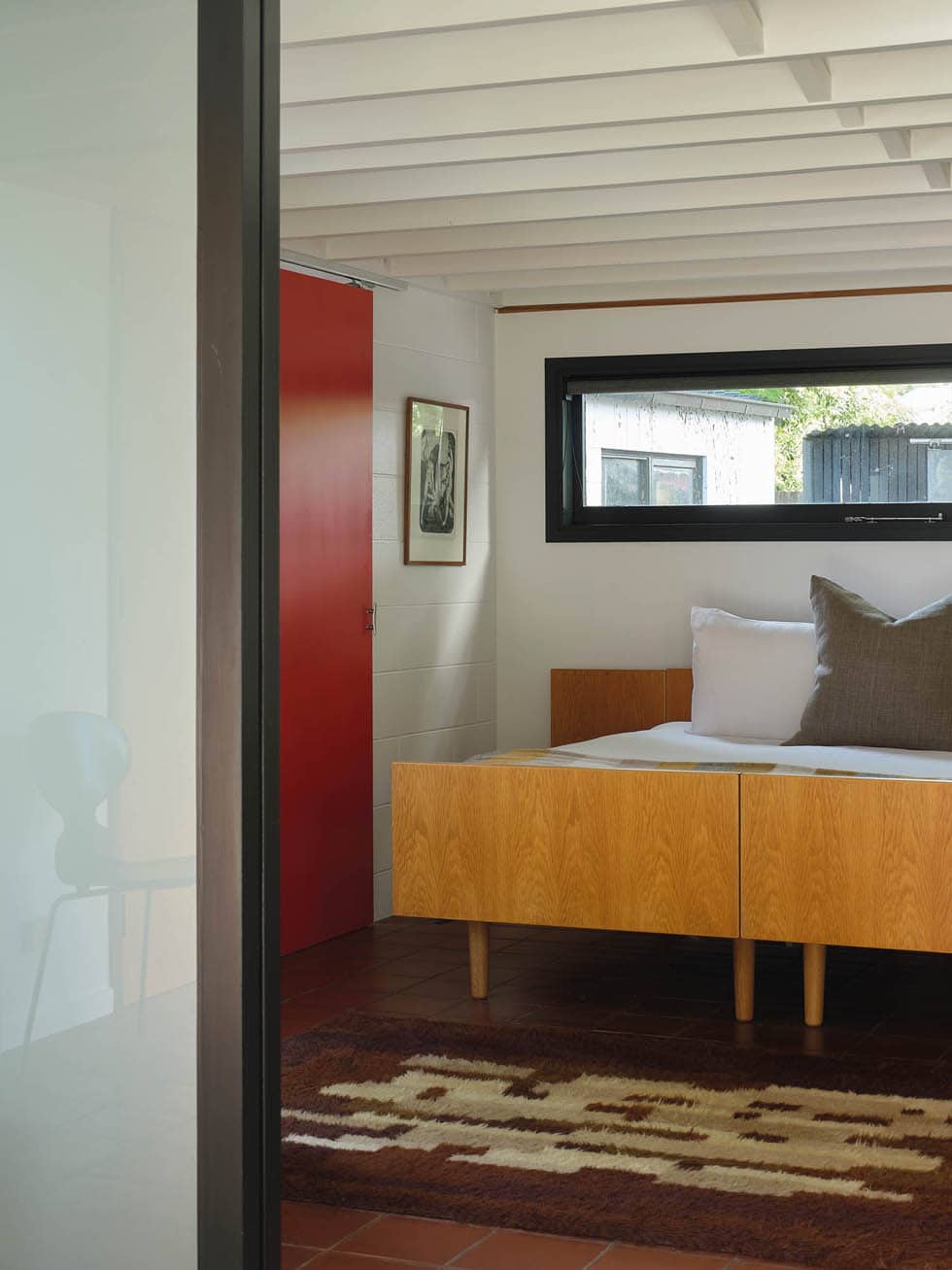
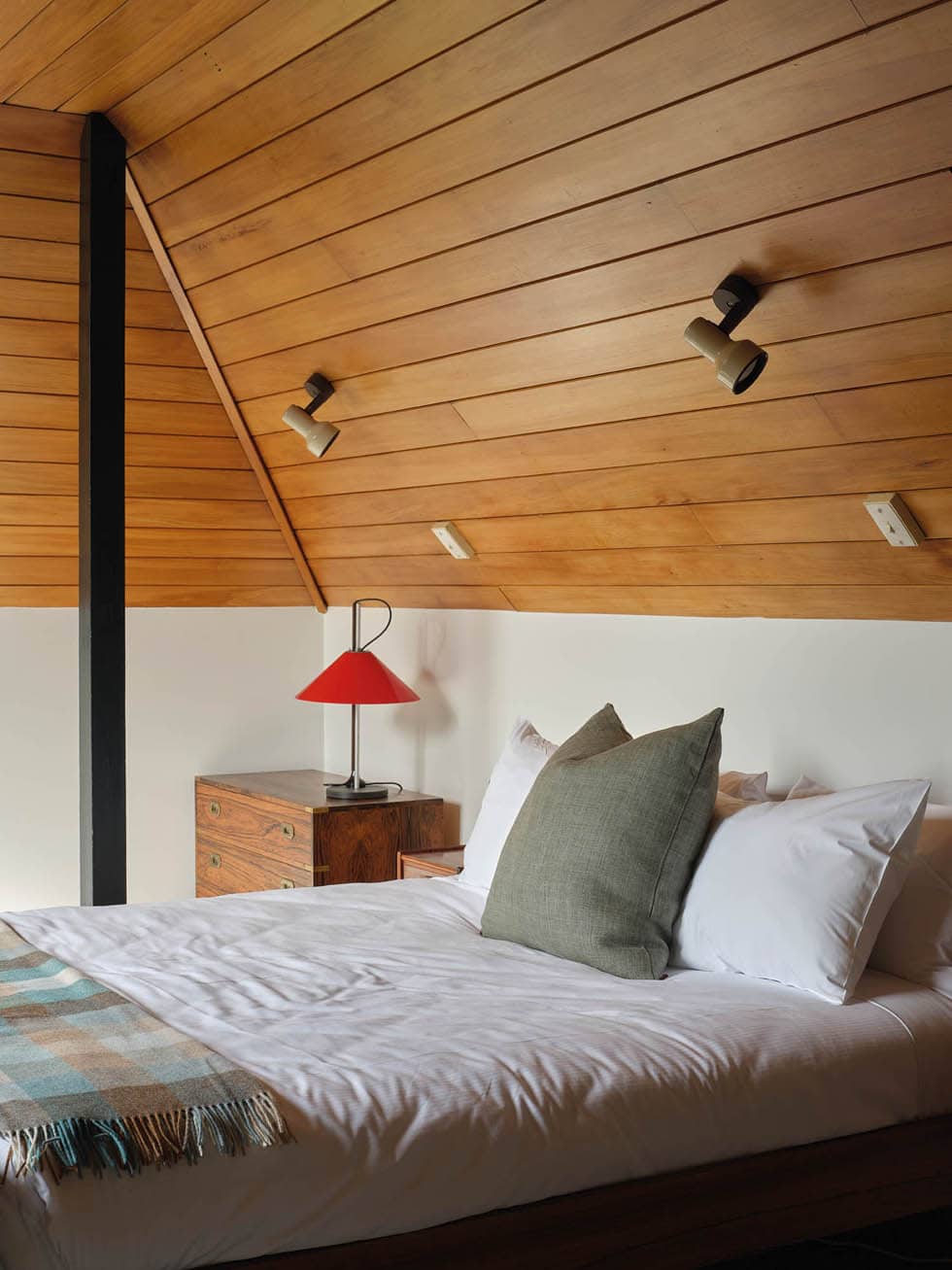
Downstairs, capacious leather armchairs by Afra and Tobia Scarpa team with vintage Swedish Rya rugs to warm up the lounge, there’s a Warren Platner coffee table and chair on the mezzanine, the bedrooms are furnished with Scandi classics, including a rare single daybed by Ejner Larsen and Aksel Bender Madsen, and the art all around cues in with the era.
In a study nook hangs an abstract still life Ross rescued from a rat-infested warehouse in the San Francisco Bay Area, and in the back bedroom there’s a signed Daniel Arsham print. “I happened to be in New York and a friend of mine told me that on this particular day, an artist was giving away prints beneath a bridge near the Whitney [Museum of American Art],” says Ross.
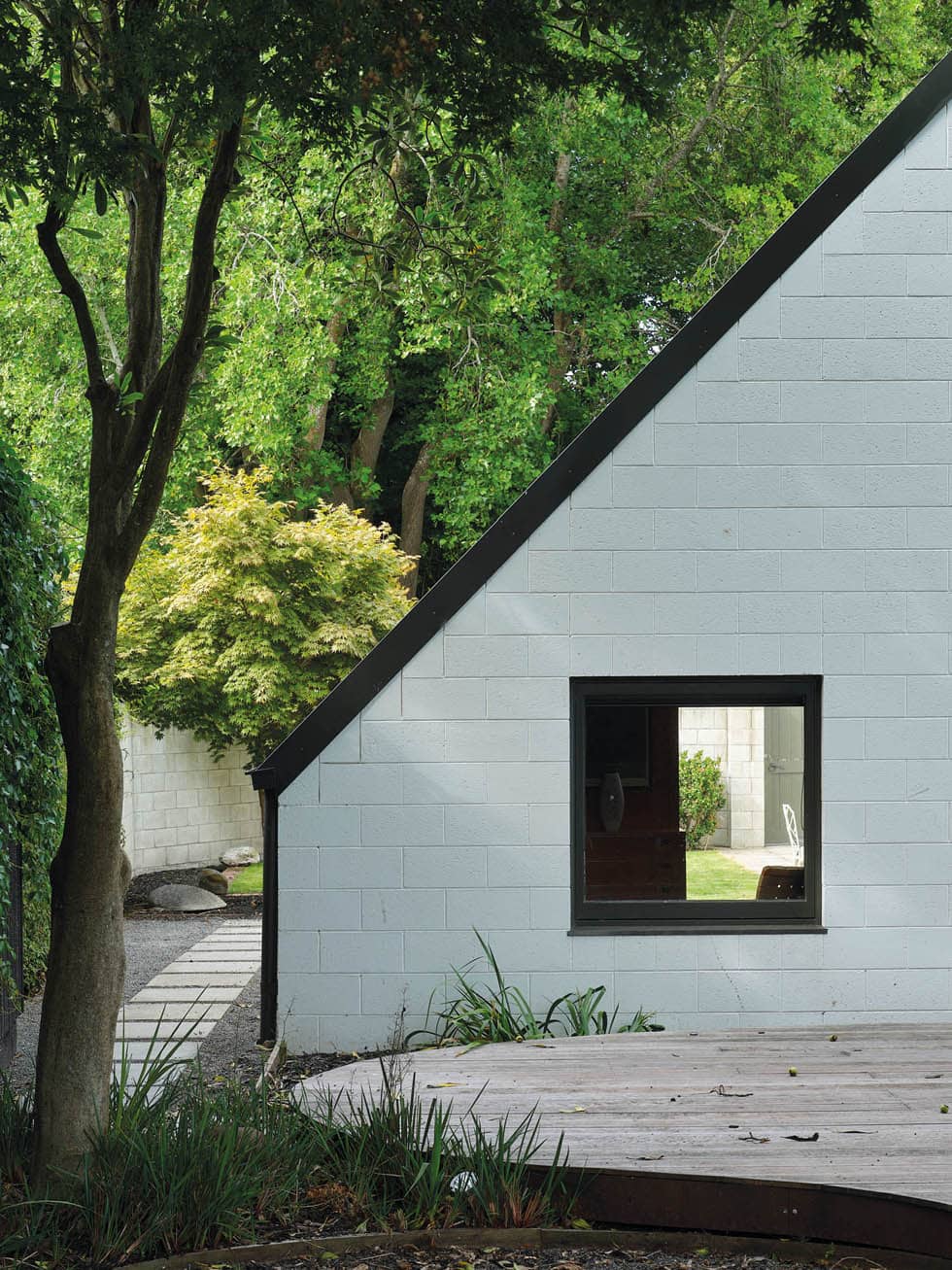
Sharing his design histories with others has opened a whole new appreciation of the architecture for Ross, and it means his legacy continues, albeit in a different vein. “I lived in the home for 12 years and in all that time, I didn’t have a dining table. That’s because, to me, it isn’t a sit-up-straight sort of house. It’s for relaxing or getting together in.”
When the late-afternoon sun washes into the lounge and the up-lights go on in the maple trees that form a living umbrella in the courtyard, that’s when the architecture really starts to sing. Ath may have passed on and Mr Mod is no longer in permanent residence, but their spirits remain.
Experience life in his house for yourself at Open Christchurch via openchch.nz or by searching for The Athfield House at perfectstays.co.nz.
Words Claire McCall
Photography Sam Hartnett

