Here’s director of Te Pūtahi Centre for Architecture & City Making, Jessica Halliday, with a preview of some of Open Christchurch’s upcoming highlights.

Oxford Terrace Baptist Church complex: Andrew Barrie Lab, 2017 & 2023
This coherent collection of mixed-use buildings illustrates the capacity of architecture to create community. The church as a village is the driving concept behind a welcoming complex that provides spaces for worship and music, offices for social services, venues for public hire, a café and, since May of last year, a collection of apartments and terraced houses. A controlled palette of colours and materials ties it all together and creates a calm, refined atmosphere.
Photography: Patrick Reynolds
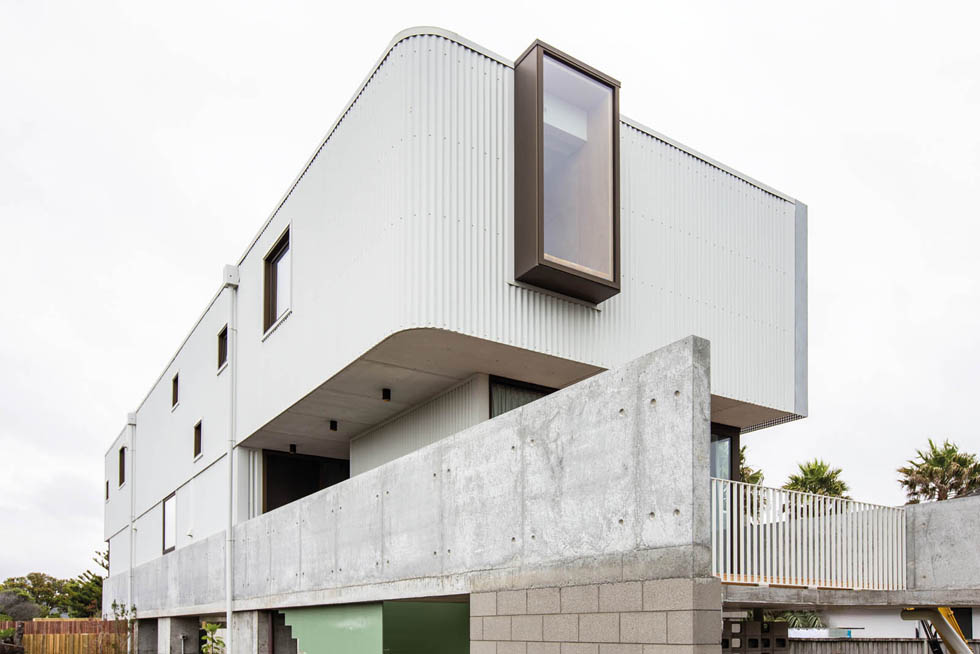
RHR House: Three Sixty Architecture, 2023
A bold, muscular home designed for its location on the estuary with both the future and the past in mind, this dwelling’s ship-like form and reduced finishing speak to the development of this area in the 1960s and ’70s. Constructed using exposed concrete blocks, the ground floor is reserved for storage and built to withstand potential inundation, while the upper floors have included more luxurious timber, rich fabrics and a strong use of colour to become a sanctum for an architect and his family.
Photography: Peanut Productions

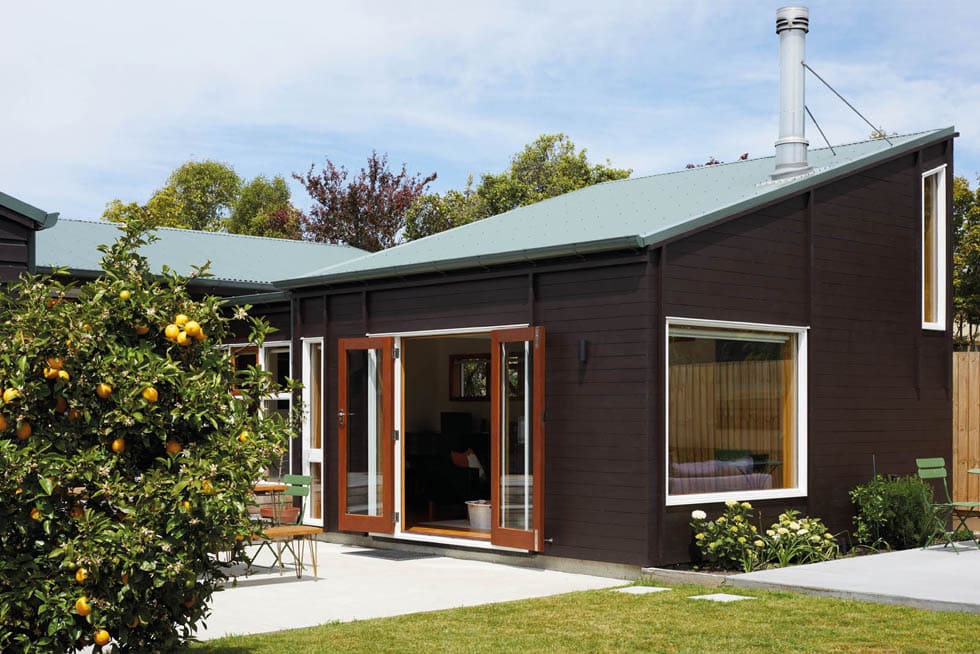
Lucking House: George Lucking, 1951. Alterations & additions by Common, 2023
Architect George Lucking’s own house is an example of how developments in architecture reflect not only shifts in style and aesthetics, but also changing political, social, economic and personal conditions. In the early 1950s, while war-time restrictions on materials were loosened, the influence of the State Advances Corporation’s loan conditions still determined the pattern of building small, modest, three-bedroom houses based on the state house model. George’s original home was a simple timber structure with a rectangular plan and a low pitched roof. An example of modernist residential architecture before the Dorset Street Flats ushered in the dominant phase of Ōtautahi/Christchurch modernism, the house is notable for its simplicity and directness, and recent updates have sustained this approach and retained the legibility of the existing form.
Photography: Sarah Rowlands
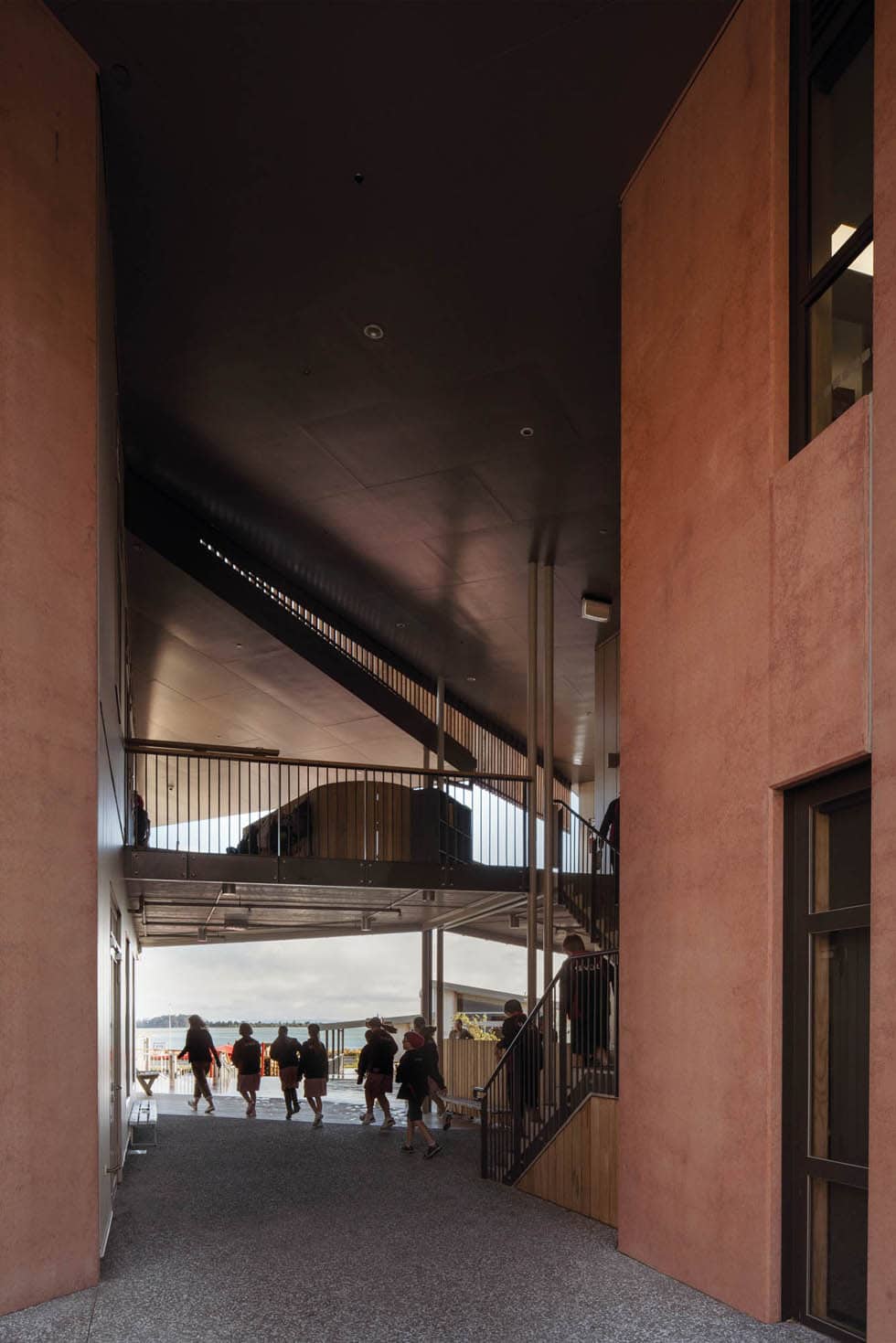
Te Raekura Redcliffs School: Tennent Brown Architects, 2020
At the intersection of Te Ana o Hineraki/Moa Bone Point Cave and Te Ihutai/Heathcote-Avon Estuary, an important site since Waitaha settlement in the 14th century, this new primary school embraces its coastal location through the materials used and reflects historical pathways in the form of a tunnel that pierces the heavy 60m-long cliff-facing facade, connecting cave to coast. Playful features of slides, netting, poles and ramps link areas of spatial variety.
Photography: Sarah Rowlands
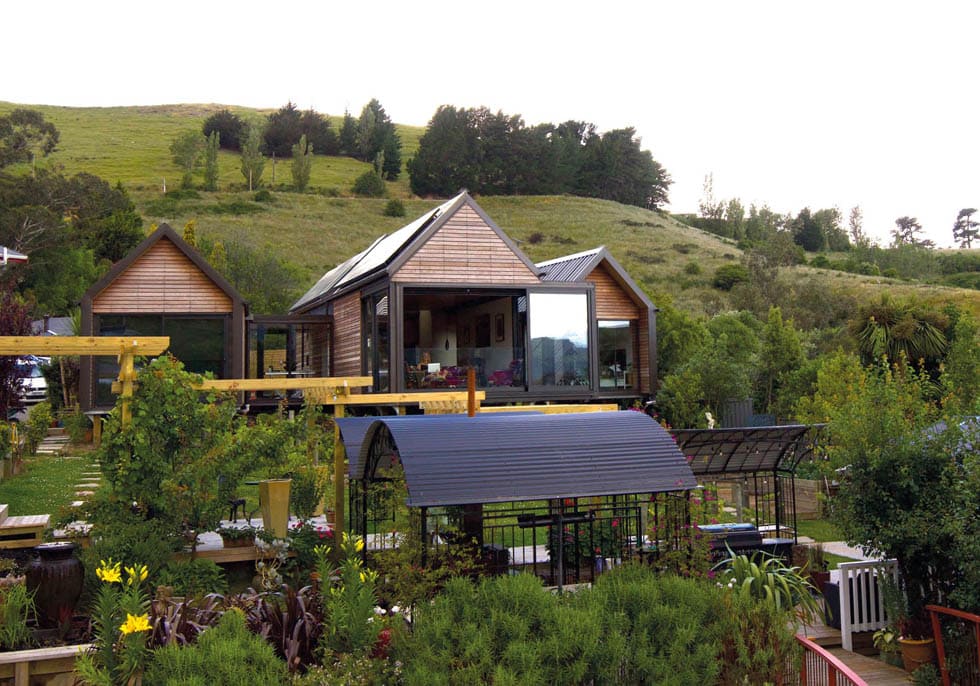
Korako Whānau Papakāinga: Royal Associates, 2023
The original approach to cohousing in Aotearoa continues in this contemporary papakāinga (housing on ancestral Māori land) in Rāpaki, where pre-fabricated abodes offer options for intergenerational living. Along with an existing house, they’re oriented around shared outdoor spaces for growing kai, cooking, eating and gathering, and a testament to the way mana motuhake/self-determination can find architectural expression.
Photography: Sarah Rowlands

St Michael and All Angels Anglican Church: William Fitzjohn Crisp & Frederick Strouts, 1872
Located beside some of the city’s busiest streets, St Michael and All Angels has a remarkable atmosphere ideal for peaceful contemplation. The cool, dark nave is formed from columns made of mataī trunks and is a rich foil for the church’s notable collection of stained-glass windows. The Mountfort belfry and Thomas Cane’s school hall on this site are also worth a visit.
Photography: Dennis Radermacher

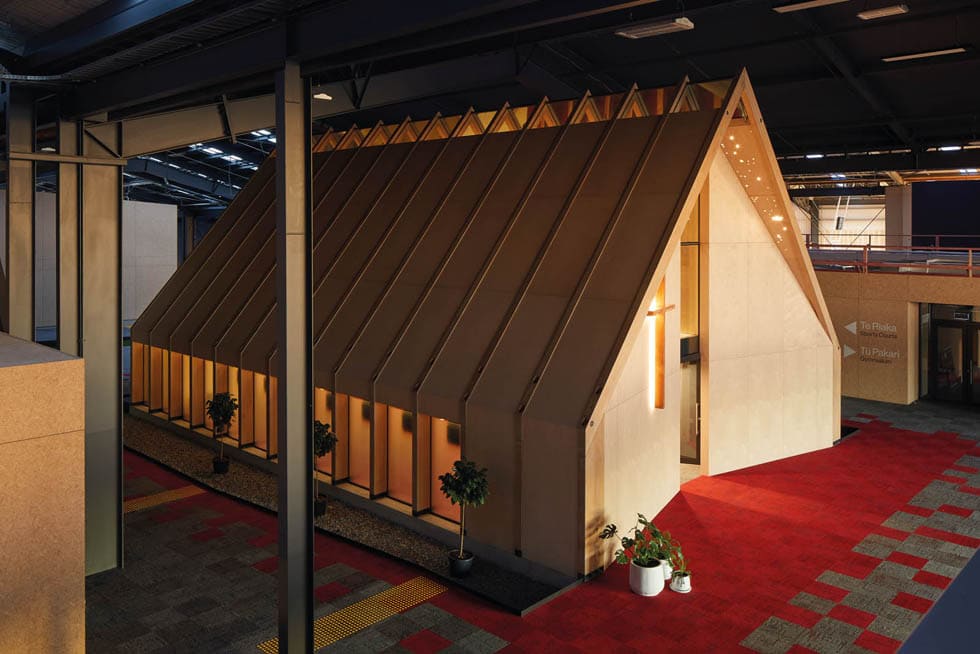
Marian College: Sheppard & Rout, 2023
All parties involved took a leap of faith with this unique approach to school design. The entirety of Marian College is housed under the gigantic roof of a former supermarket distribution centre. The rooms are timber boxes, conveniently fabricated in situ under the warehouse roof. Arranged over two levels, the classrooms and administration area take up roughly two-thirds of the space, with wide first-floor decks for circulation. Sporting facilities share the other third with music and a black-box theatre, and a simple, gabled chapel takes centre stage, its starry ceiling a faithful representation of the night sky on the day the school opened in 1982.
Photography: Andy Spain

Big Cottage: Bob Burnett Architecture, 2021
Big Cottage blends Japanese and Californian architectural traditions with the sustainability goals of the Superhome movement to produce a calm, harmonious house. The result of a perfect alignment between client and architect, it draws together two couples’ shared appreciation of art and architectural history and desire for a high-quality indoor environment.
Photography: Peanut Productions
Along with designed landscapes and urban walks, 50 buildings will open their doors for Open Christchurch on May 3-5. Visit openchch.nz for more info.



