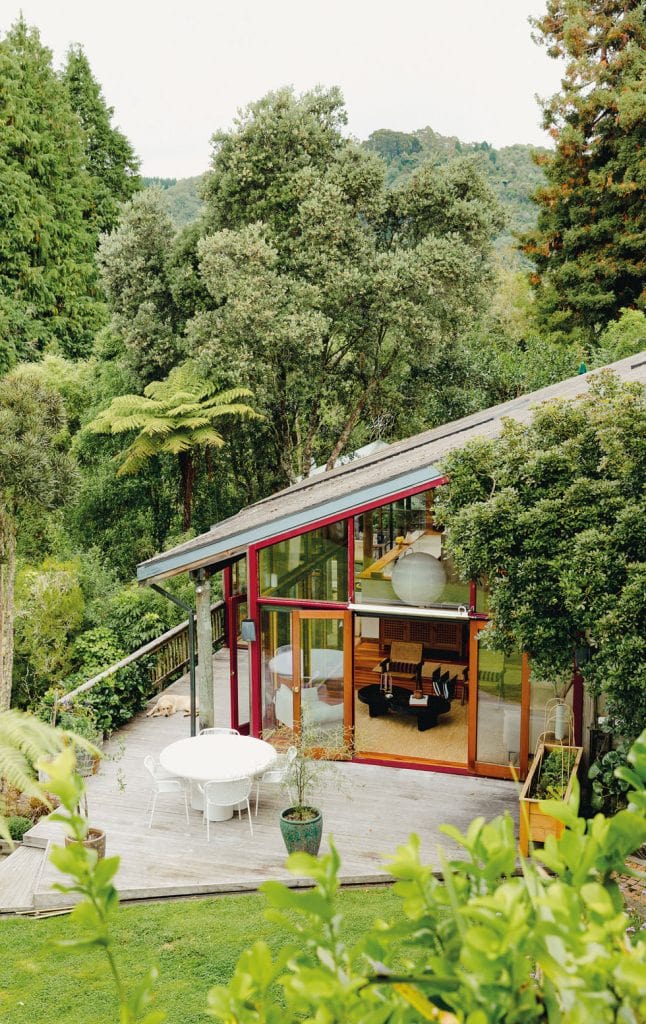When, in October 2020, the new owners of this Lake Tarawera property walked into the home they’d bought remotely, they’d only just stepped off a plane from Melbourne and out of quarantine. The daylight was fading fast and butterflies of excitement churned their insides like a tumble dryer.

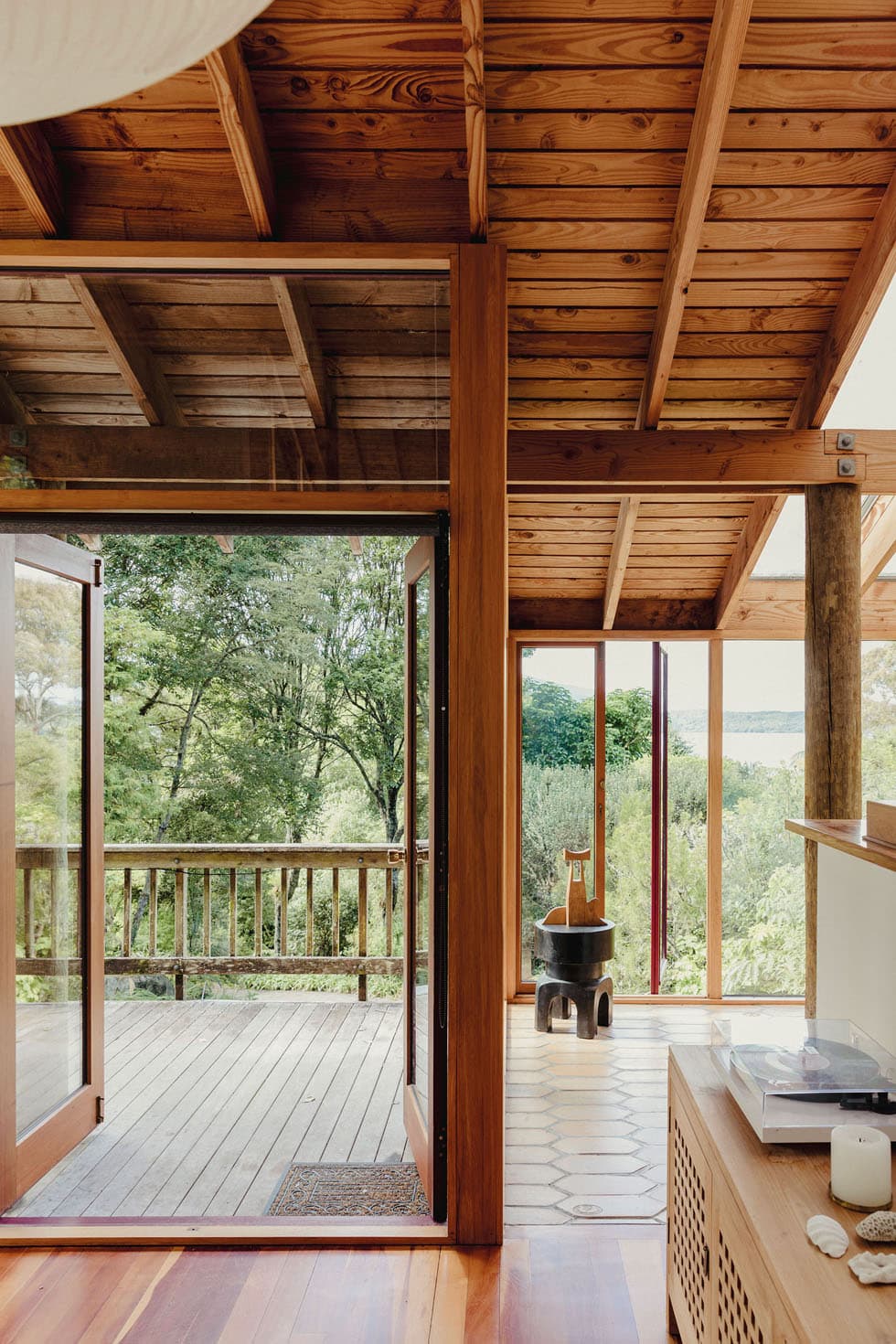
Until then, they’d relied on a family member making visits to the for-sale property. The real-estate photos had been imbued with a red tinge and the floorplans they’d been emailed had some discrepancies, but still the home’s design credentials shone through.

Although built in 1983, the four-bedroom dwelling tucked into native bush was a showcase of late-’70s style. Beneath a soaring monopitch roof, there were multiple levels (mezzanine upon mezzanine of sunken and raised spaces), a wealth of rich timbers that were native and solid, and best of all, a tropical indoor garden that rose through the home’s heart and up to the ceiling. In awe of their good fortune, the pair set about exploring, seeking out a hidden staircase that led to the top storey. What was a bit of a gamble had come up trumps.
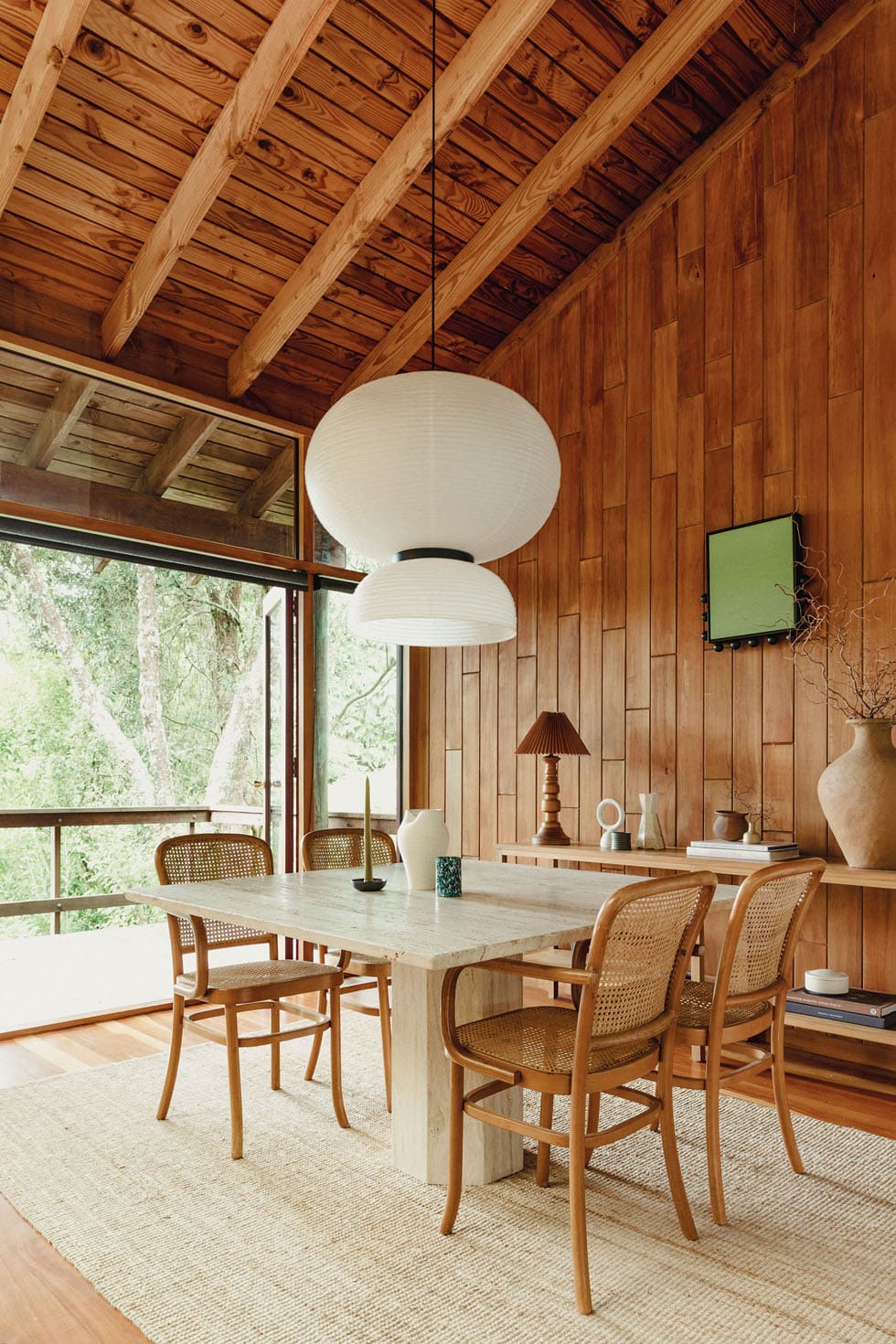
The couple consider themselves kaitiaki/guardians of this home and as only its second owners, they’re respectful of its history. It was originally designed by architect Simon Carnachan for Jan and Wayne Miller, who were inspired by the houses they’d seen during their time living in California in the 1970s. They stayed for 37 years and brought up two children here.
Jan was a physiotherapist and Wayne a chemical engineer who worked at the Scion institute for forestry research. He was a timber nut — and it shows. Exposed-beam ceilings lined with Douglas fir, mataī floors and a rimu-panelled feature wall are soulful parts of the material make-up.
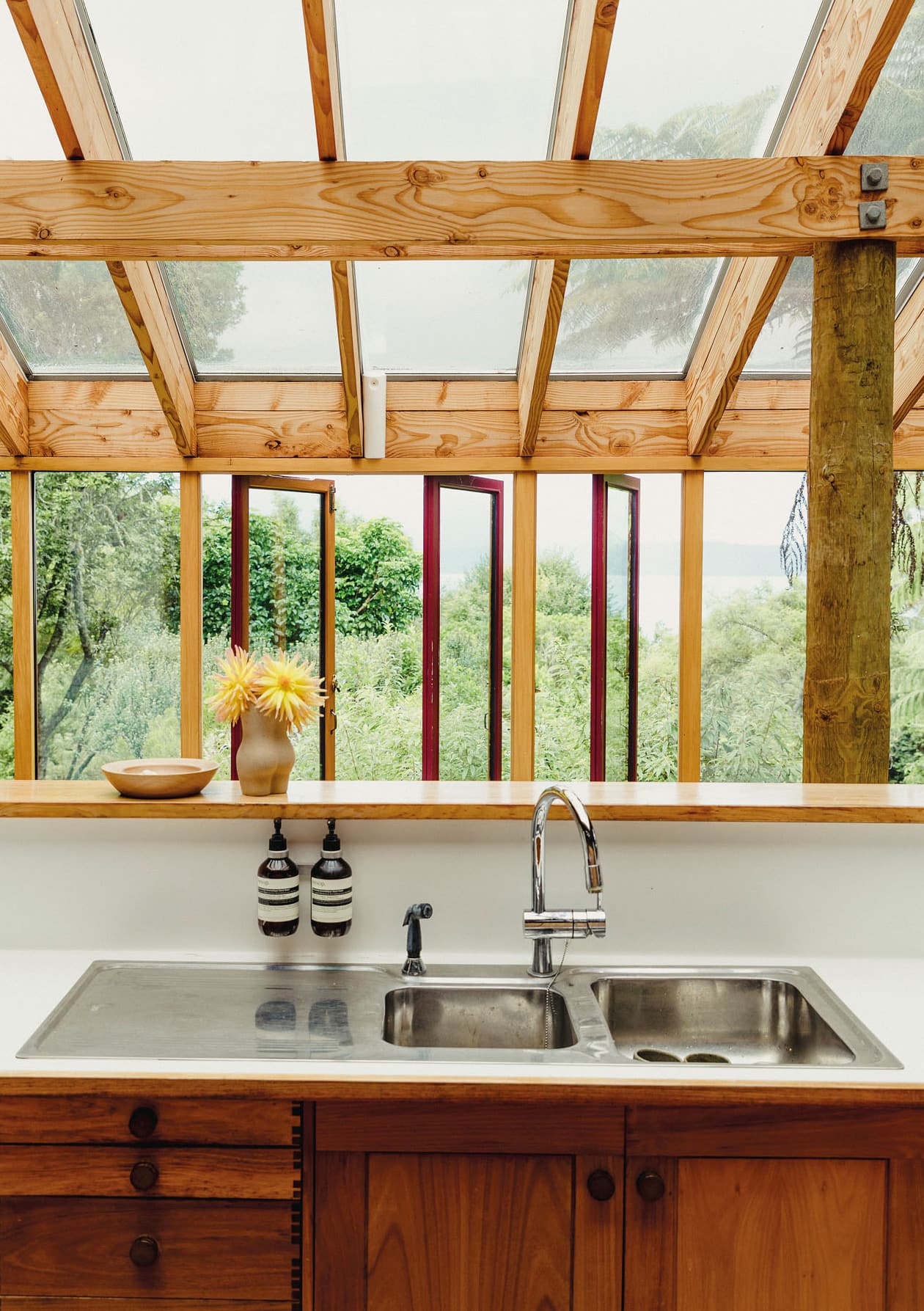

Also a keen woodworker, Wayne could lose himself for hours in the workshop under the house. He built the kitchen — an interjection within the mid-level living space — with love and care. The current homeowners admire the workmanship in the dovetail-jointed drawer fronts and acres of hand-crafted cabinetry. “It was cutting edge for its time, and it’s great cooking with a view.”

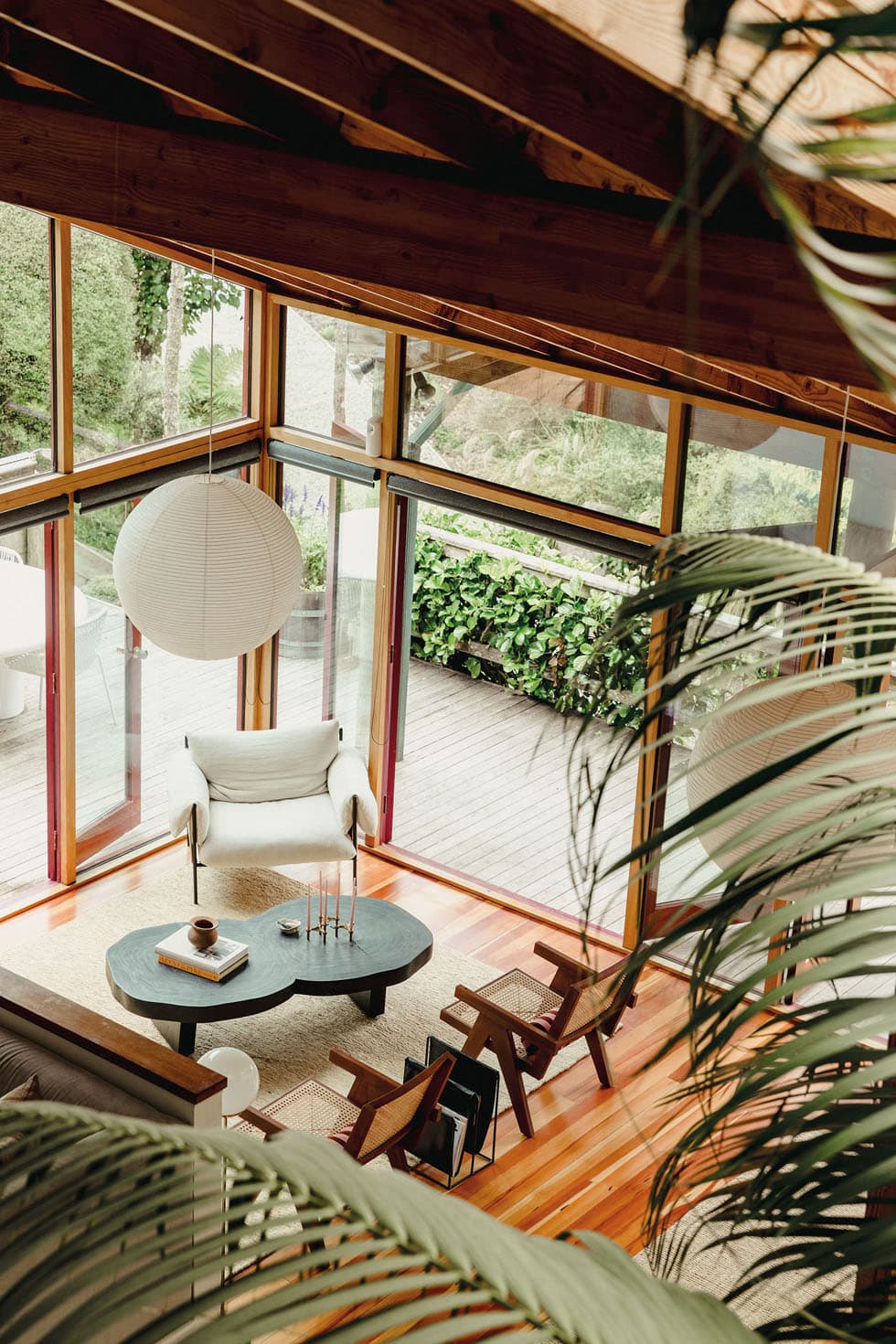
Certainly, this is not a house that champions contemporary values — health and safety would have a field day. Although it has been retrofitted with 80% double glazing and is surprisingly well insulated, the conservatory’s floor-to-ceiling casement windows open to a sheer drop. And with so many sets of stairs, these days some would say it’s not a home best suited to young children.

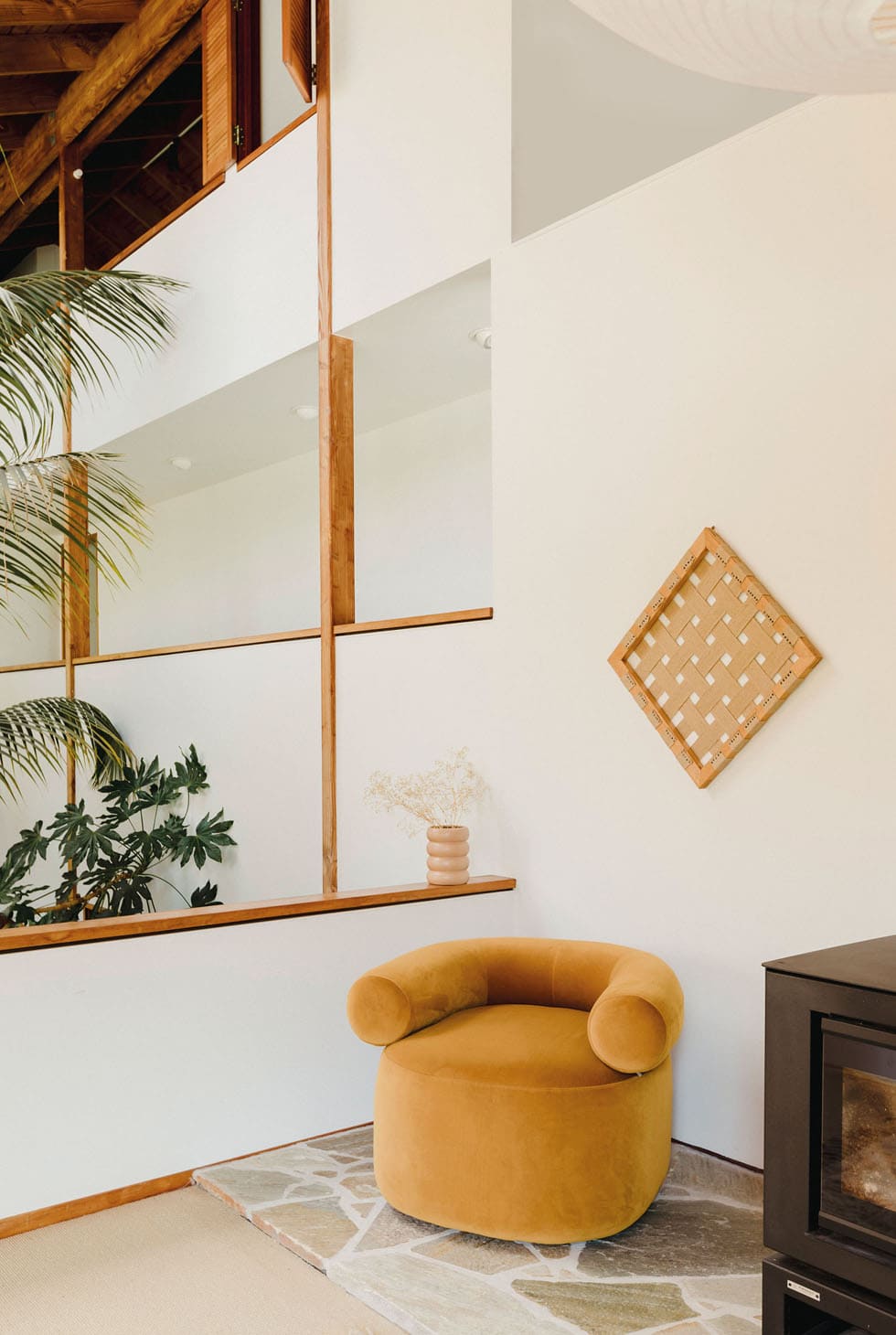
There’s much to forgive — but also plenty of reasons to. One of the homeowners, who works from home as a graphic designer, gets to enjoy the peacefulness of this place 24/7. An early riser, he loves the golden light that glows on the wood-wrapped walls of his office set up on the dining table on the southern end of the house. In the depths of winter, he shifts his workplace into the terracotta-tiled conservatory to grab a peek at the lake.
“I also love the different perspective of the house you get when you’re up on the third level,” he says. It’s the ideal vantage point for watering the indoor kentia palm that could grow up to 40ft tall. On his way up the mataī stairs Wayne crafted, he always makes sure to appreciate the negative detail that runs beneath the handrail.

His partner, who works in nearby Rotorua as an interior designer, gets to experience a phenomenal homecoming every time she returns. “There’s such a sense of calm to the house — it feels like I’m on holiday,” she says. She also loves how when it rains like buggery, as it can do in these parts, a huge drain that emerges from the steep slope at the back of the dwelling and flows down the site below gushes out with a sound like a waterfall.
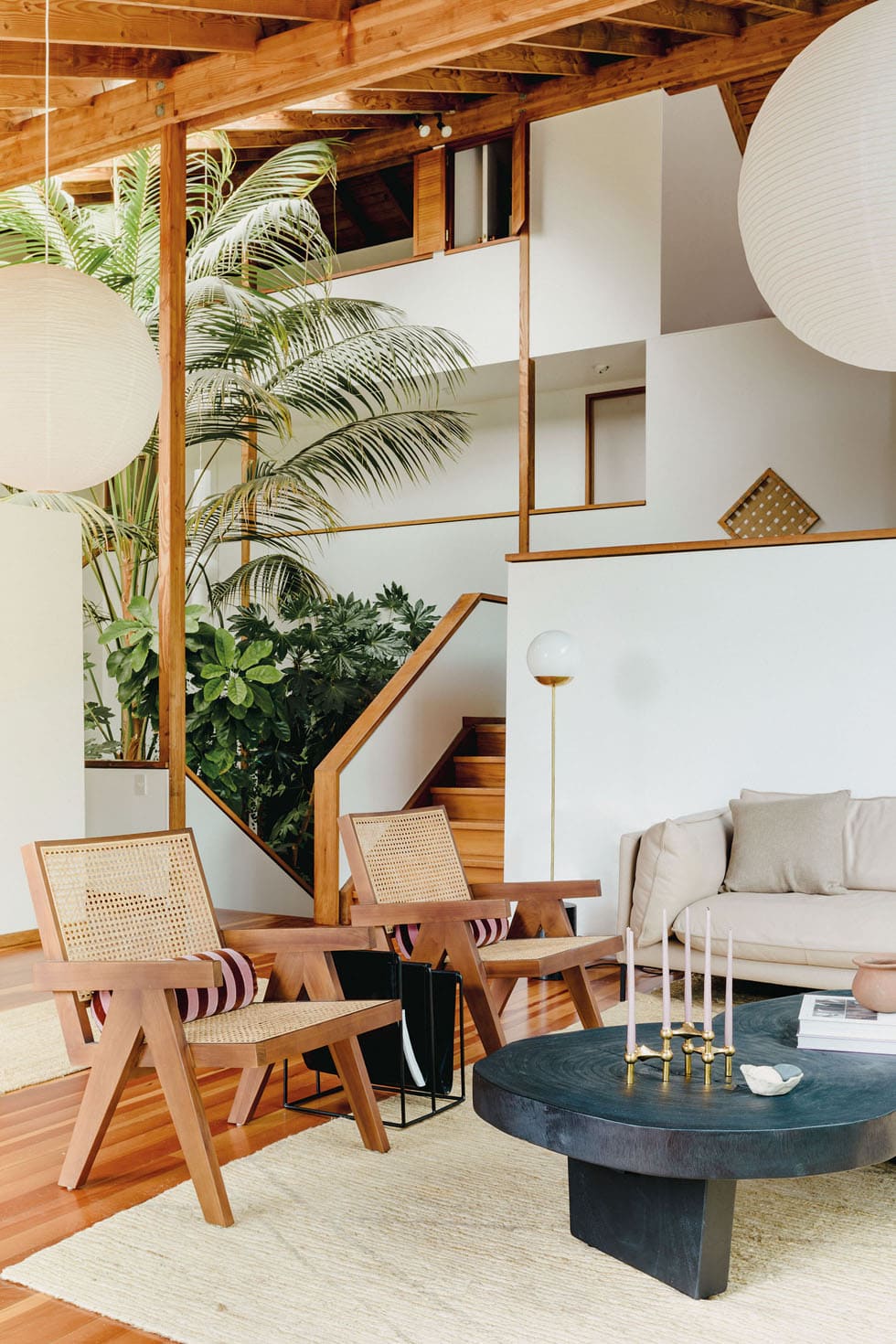
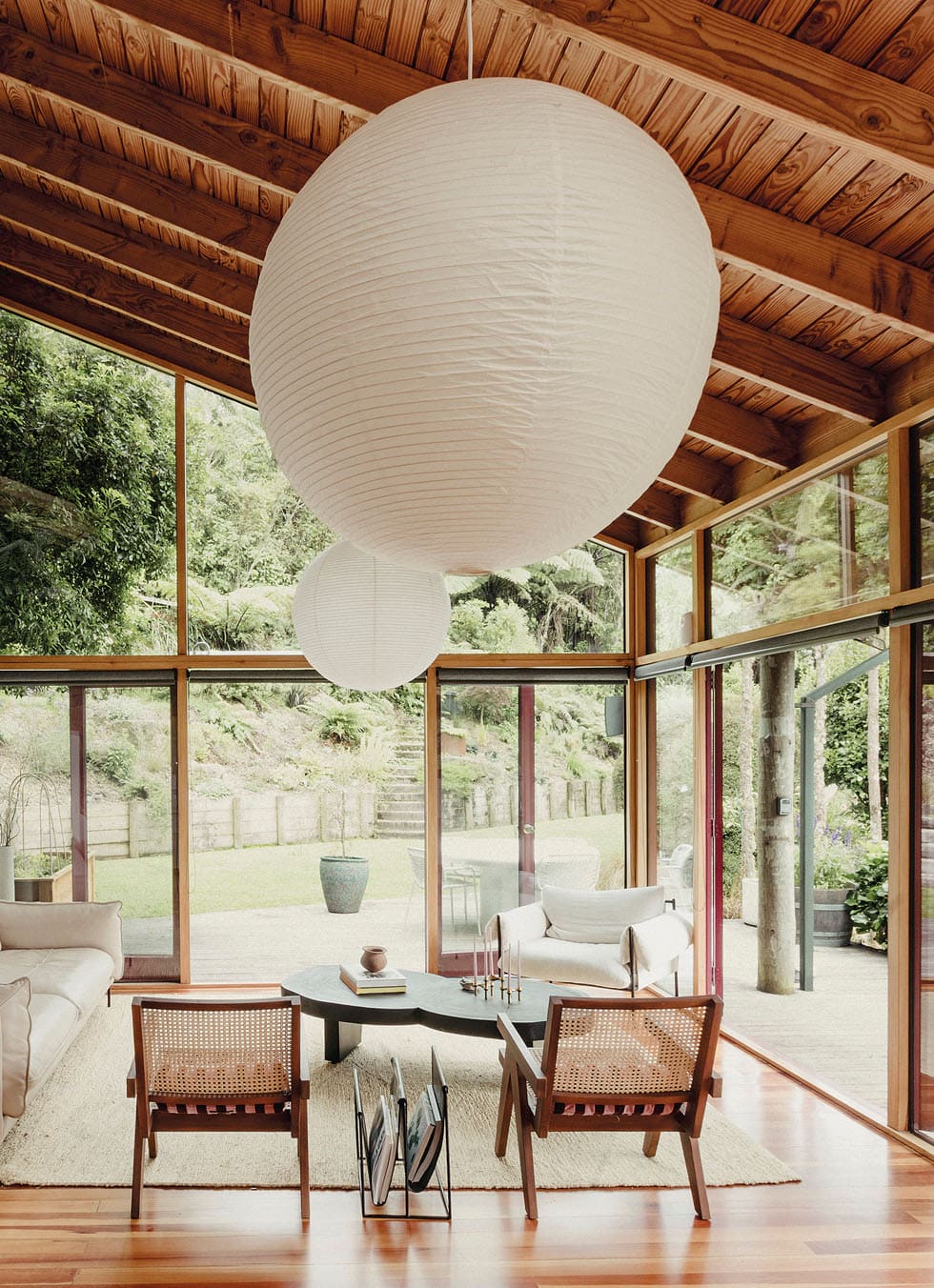
The day they arrived, the couple had only a bed and a fridge to install in the voluminous spaces — a sparse inventory for the barest bones of comfort. After consulting the original house plans, they’ve made some thoughtful changes. Fortunately, the house had been repainted for sale, but they installed internal doors to keep the heat contained and for privacy for visitors, globular paper lightshades typical of the era and a wood-burning fireplace with a crazy-paved hearth in the snug; on cosy winter evenings, the dance of the flames reflects in a stained-glass window that depicts a pair of kererū against a backdrop of Mt Tarawera.

Layers of décor are slowly being built up, modern objects teamed with ’70s-style pieces, such as bentwood chairs with rattan backs, a solid-timber drinks cabinet and an organically shaped coffee table. Sinuous pottery vessels now occupy built-in shelving and a record player is at the ready for occasional parties.


It’s in the garden that the most change has been wrought, taking it from a hillside a-tumble with rampant greenery to something a tad more sculpted. During lockdown, the couple tidied up the terrace, removing flax and blackberry to give better access to their own mini bushwalk that starts from the back deck and leads up to a viewing platform. Then they created a casual gravelled courtyard around a firepit at the far end of the section.
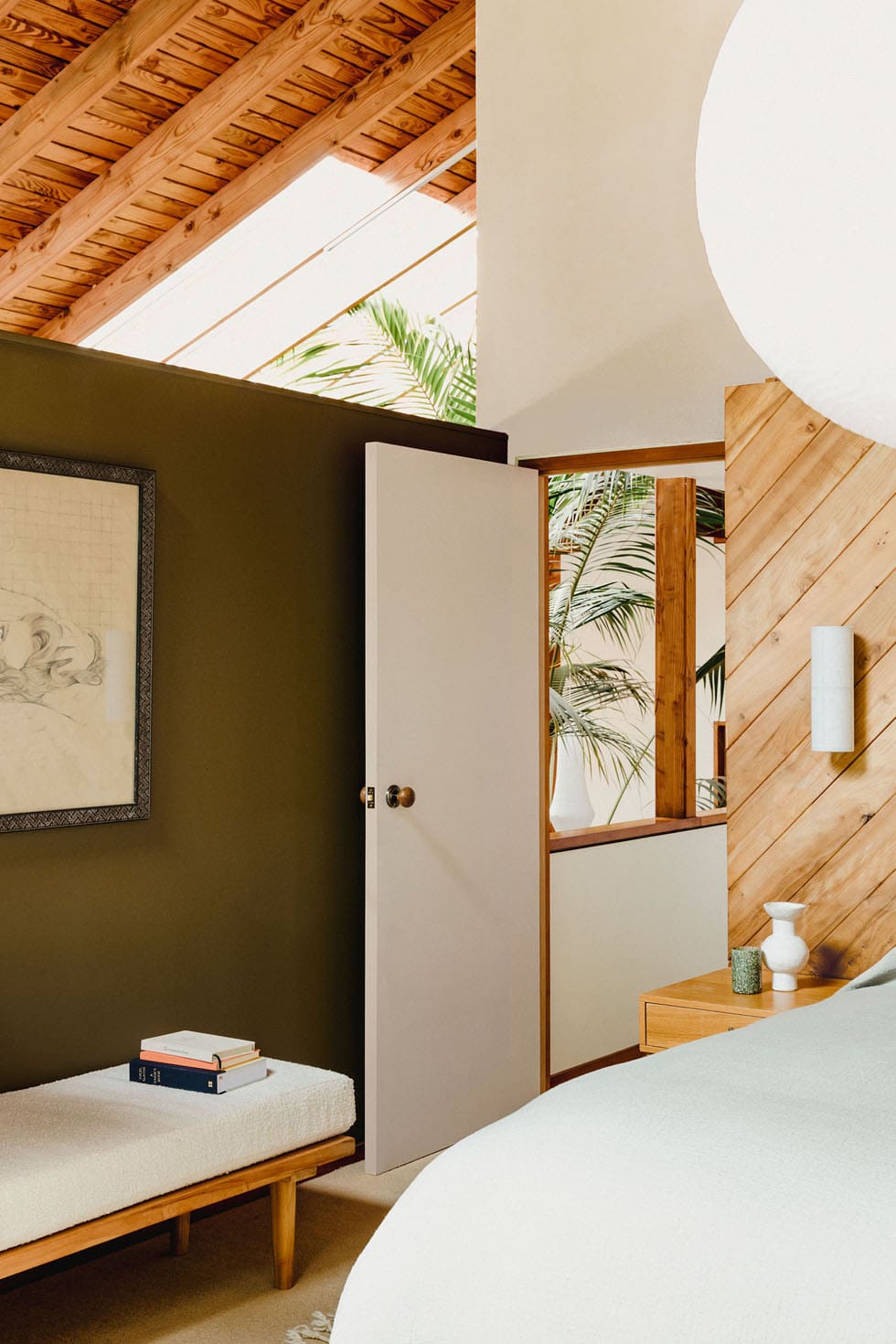

One of the homeowners grew up five minutes up the road and is in his element, whether huddled around the brazier on winter evenings, kayaking on the lake in the mornings before work, or capturing photographs of how the light spills into the house throughout the day. The other is fizzing with ideas about how to further update the spaces — “Just a refresh with a nod to the ’70s” — and enjoying the privacy of this treehouse oasis. One day, they’ll do up the bathroom — a space with no extraction and skylights that make any upgrade tricky. But there’s no hurry. Why rush? For them, the journey is as fascinating as the destination.
You can stay here if you like! Visit airbnb.co.nz.
Words Claire McCall
Photography Adrienne Pitts

