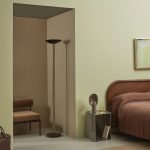A journey through the Canterbury high country is a series of scenic moments that feel otherworldly. Majestic mountains rise around you, with surfaces of sun-parched screes, tussocks shimmering in the breeze and swathes of deep green beech trees, and perhaps most magical of all are the rocks that rise out of the ground at Castle Hill. When tasked with designing new accommodation for the farm at Flockhill Station — 36,000 acres in the Craigieburn Valley — project principal Jonathan Coote and the architecture team at Warren and Mahoney took all of this in and saved the best view till last.
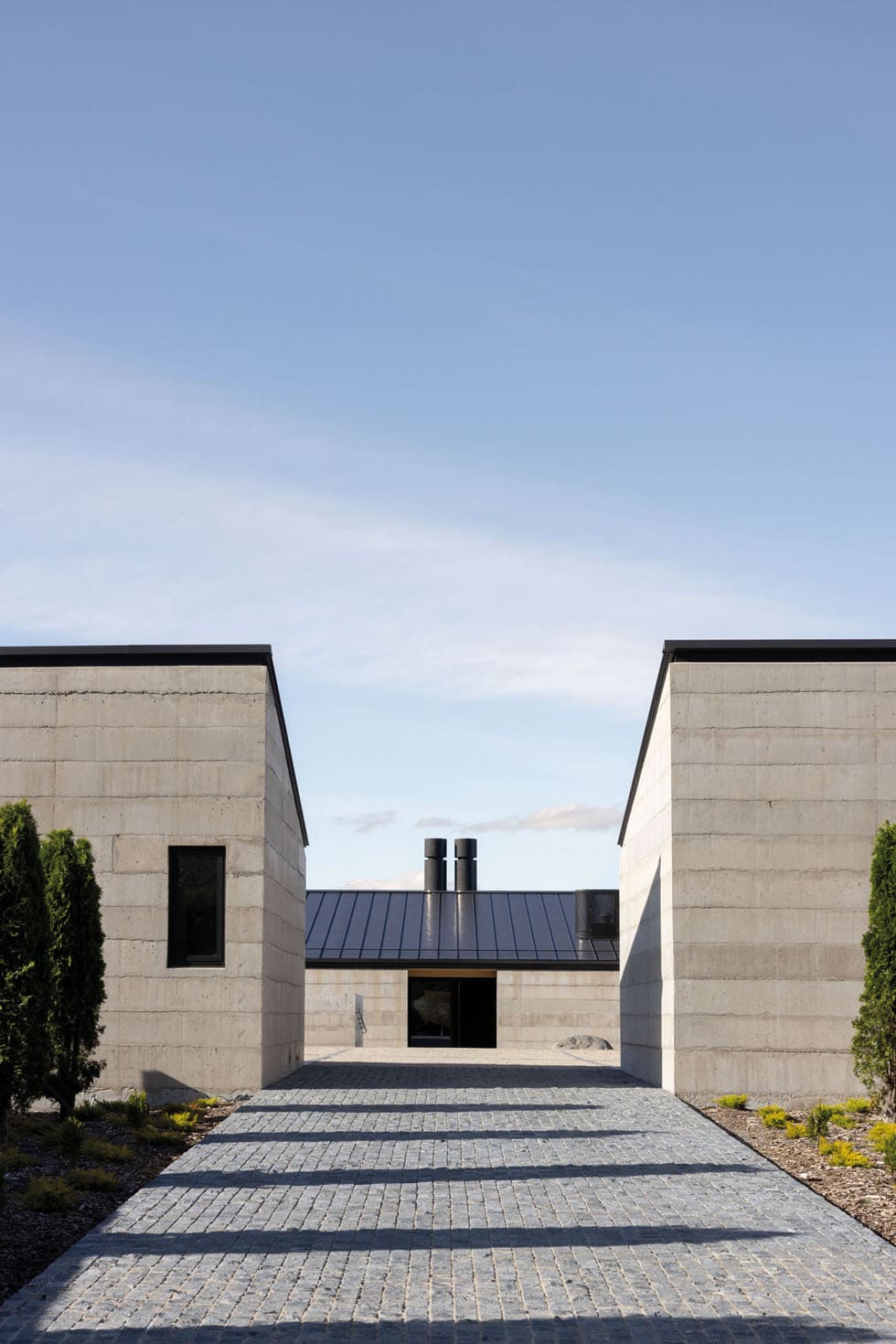
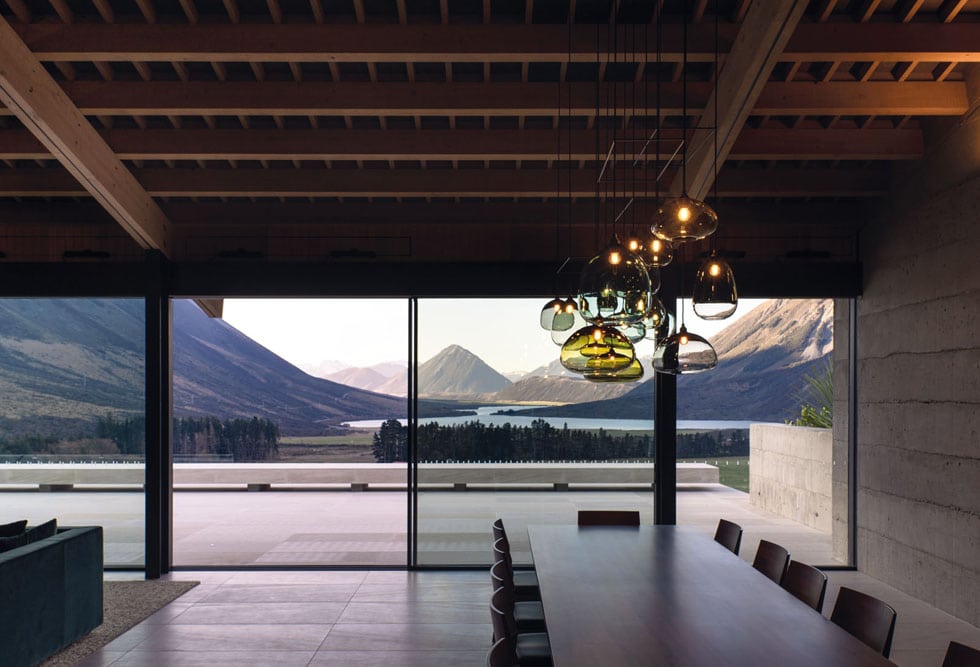
Right from the first visit, they knew the spectacular site commanded a sense of arrival. “You drive onto the property, weave your way through a number of farm buildings, barns, an old school house…” says Jonathan. “You’re on the valley floor, crunching over a gravel road, then climbing up the hillside surrounded by this really big, cosmic-scaled landscape to arrive at a view straight across Lake Pearson to Sugarloaf mountain in the distance. I’ve never been so awestruck by such a symmetrical view — it was almost a bit clichéd, really. It put the hairs on the back of my neck up, that this was where the house was supposed to go.”

Warren and Mahoney’s concept was to create a built environment that stretches across that view — a house that hunkers into the hillside, shrouded by a low-slung, pitched roof offering protection from the elements while allowing you to engage with the landscape through a simple means: a verandah. The journey inside plays out with a slow reveal of the show-stopping outlook, the deliberately spare palette of tinted, cast-concrete walls, limestone underfoot and timber to frame it all guiding you through lofty halls, where the haptic quality of the materials compels you to reach out and touch them. There’s democracy in the design, wherein communal spaces for socialising or sanctuary and all four bedroom suites are aligned, so the scene of Sugarloaf rising beyond the lake can be enjoyed from room to room.

One zone that bucks this trend is the kitchen, which intentionally turns its back on the vista, instead inviting you to share a more intimate experience that places the attention on gathering and eating. “I have wonderful memories of being in farmstead kitchens as a kid, and being tucked away in a secondary part of the house, somewhere a little more insular,” says Jonathan. “The idea is that everyone can get around the table and the focus in the room is on cooking and being together.”
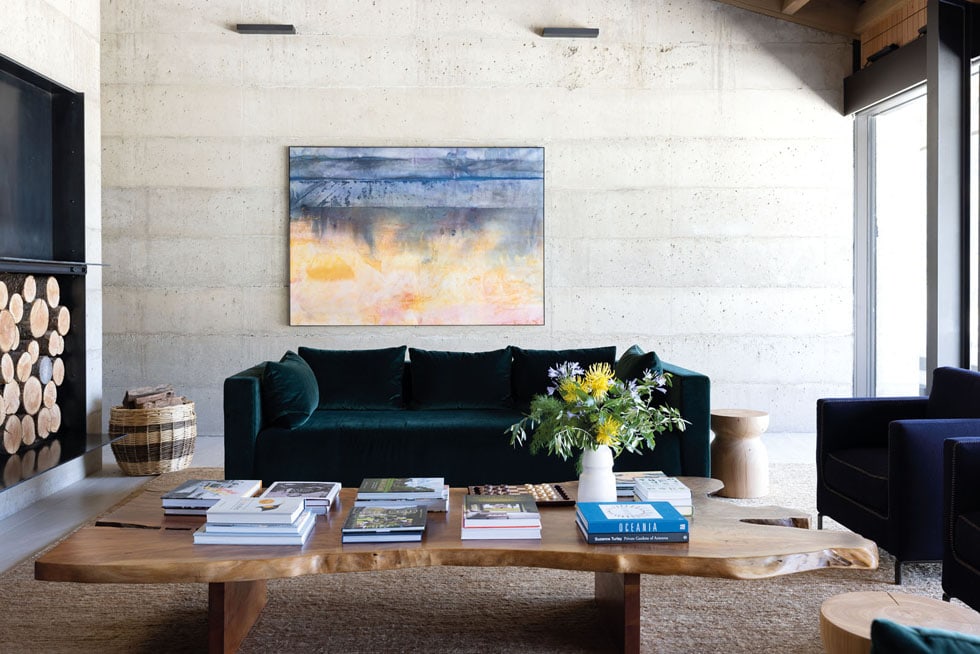

Working with their US-based clients, Warren and Mahoney and Jessica Close (who provided the interior decoration) incorporated a sense of place when expressing their vision for the lodge. Layers of meaning were folded into every design decision, reflecting the specific nature of the Southern Alps and also more broadly representing the essence of life in rural New Zealand — albeit a luxury-accommodation version of it. “Every piece has a story, and the narrative that’s woven throughout the home is a conversation with nature,” says interior designer Jessica.
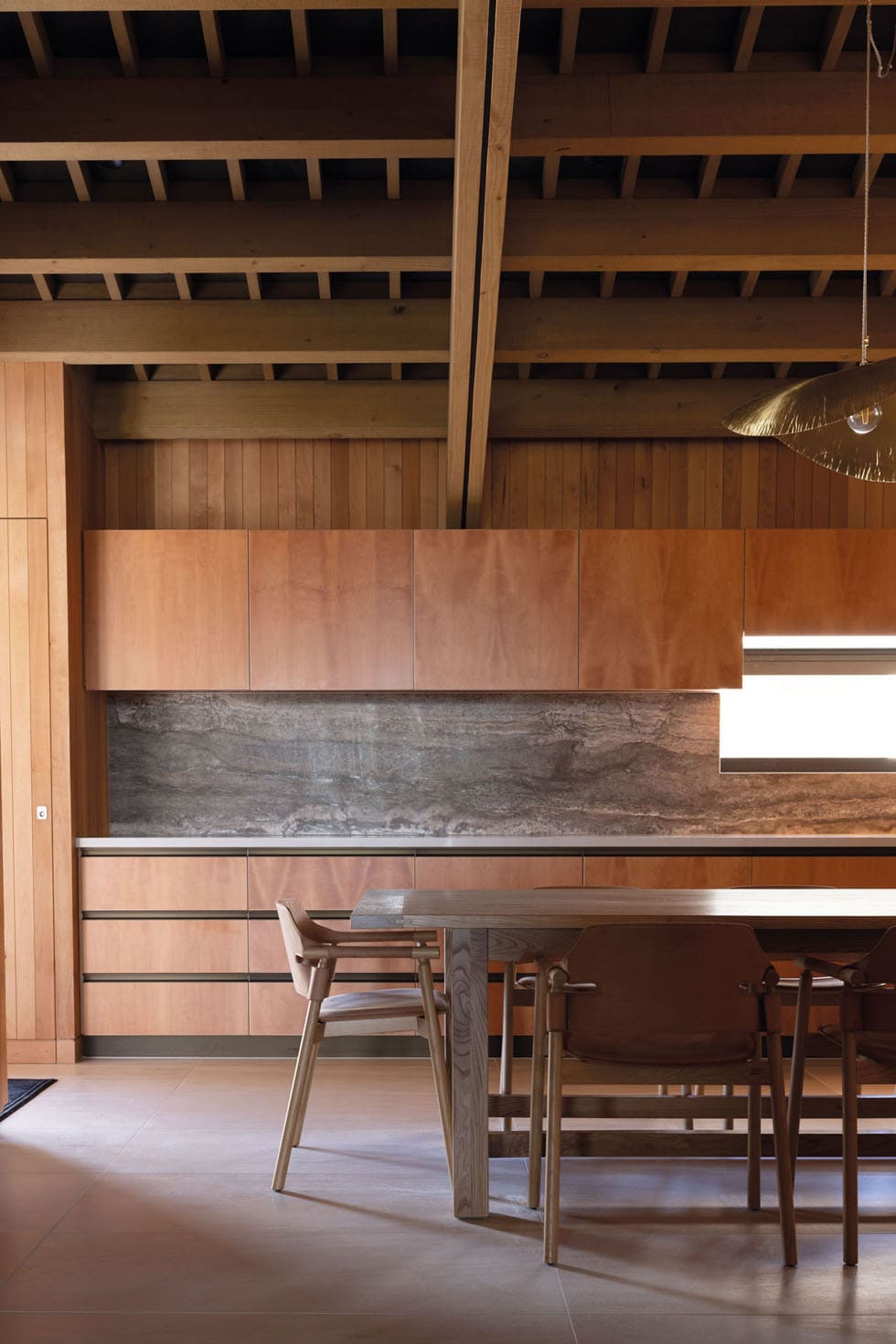
Acting as a conduit for local craftspeople, her approach honours the handmade — from the tōtara air-dried for 11 years before being cut into a live-edge coffee table by Treology in Ōtautahi/Christchurch, to the fire poker and shovel made by blacksmith Christo in the nearby town of Darfield. Imbuing the spaces with cocooning tactility, the finishes she selected for the furnishings pick up the alpine-themed threads of colour and texture that Warren and Mahoney had already instilled in the building and its interior.
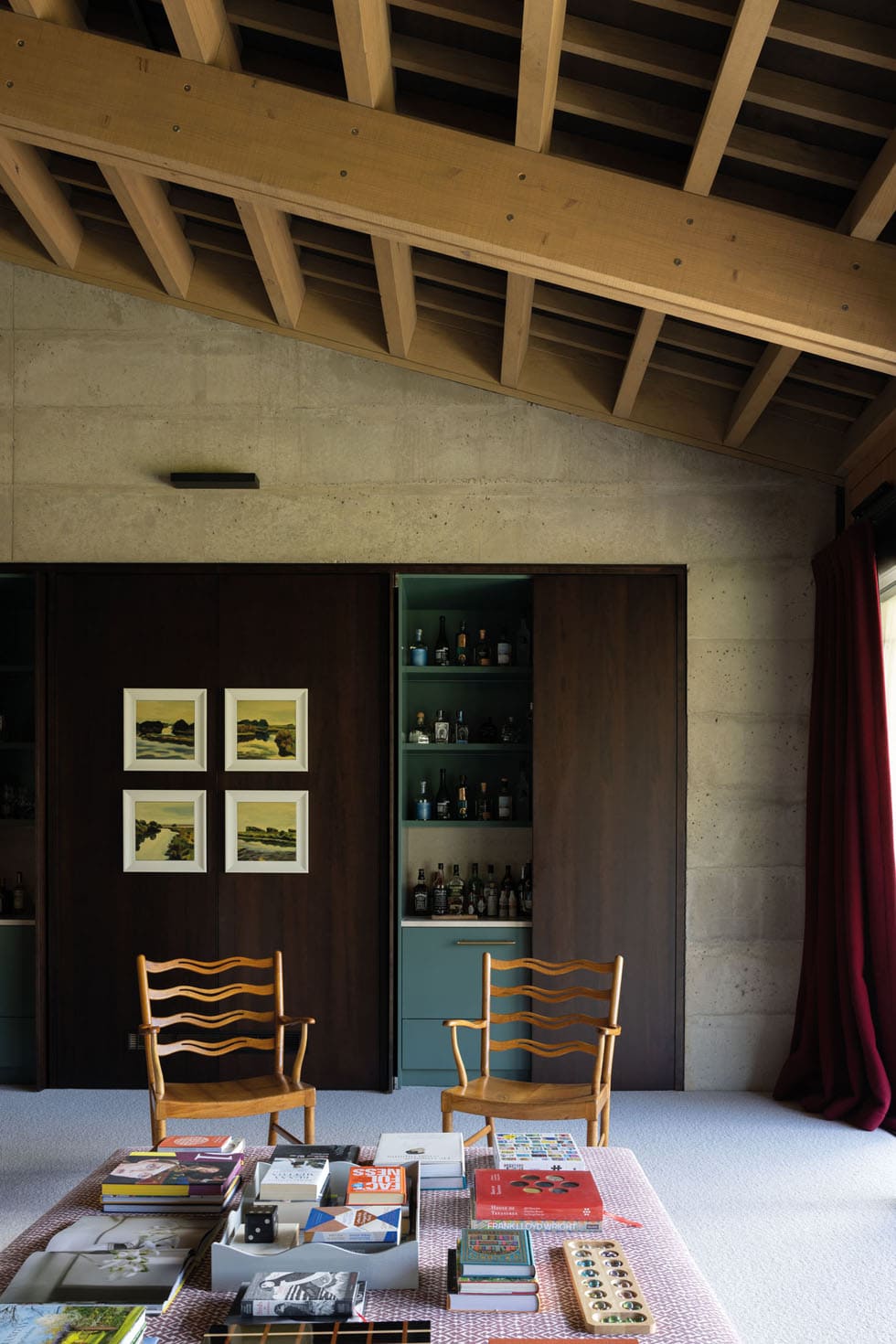
Individualised living spaces guide guests staying at the homestead towards or away from social situations according to their whims. An extensive wine collection is accessed from the main living and dining space, and bookending this area are a media room and library, where all the finer details have been considered. A curated collection of reading is stacked within easy reach on an oversized, custom-designed ottoman in the library, where a wall is flanked with cabinetry that opens to reveal a swish whiskey bar. Books and drinks alike can be taken back to bedrooms that have ensuites with deep baths to sink into and private patios on which to while away mornings or afternoons.
“Sometimes as designers with this type of opportunity in front of us, we can over-egg a design response,” says Jonathan. “In this case, reducing the palette, clarifying and simplifying, and choosing a reductive approach allowed us to slowly layer up a richer outcome, and I’m really happy that the concept feels intact.”
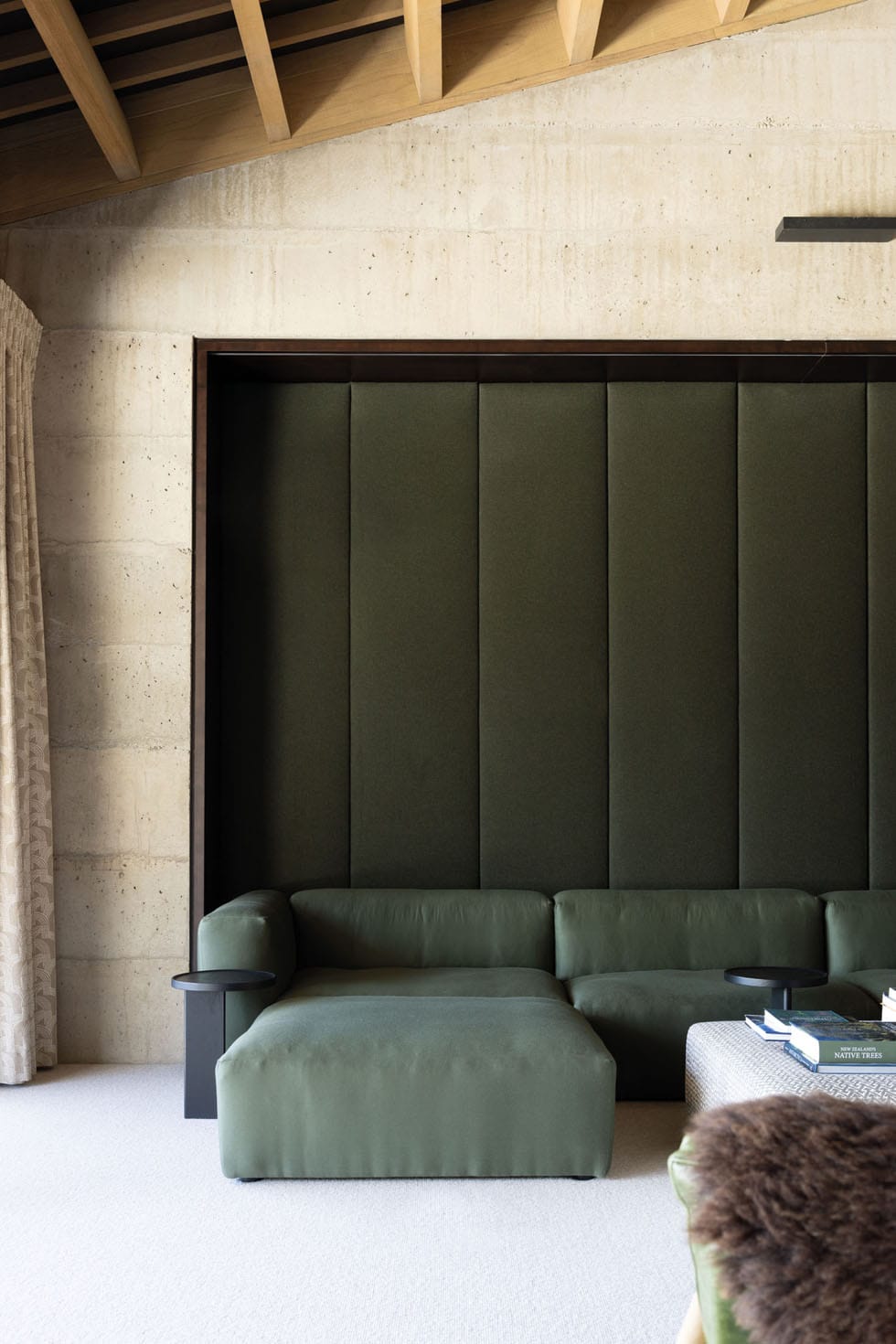
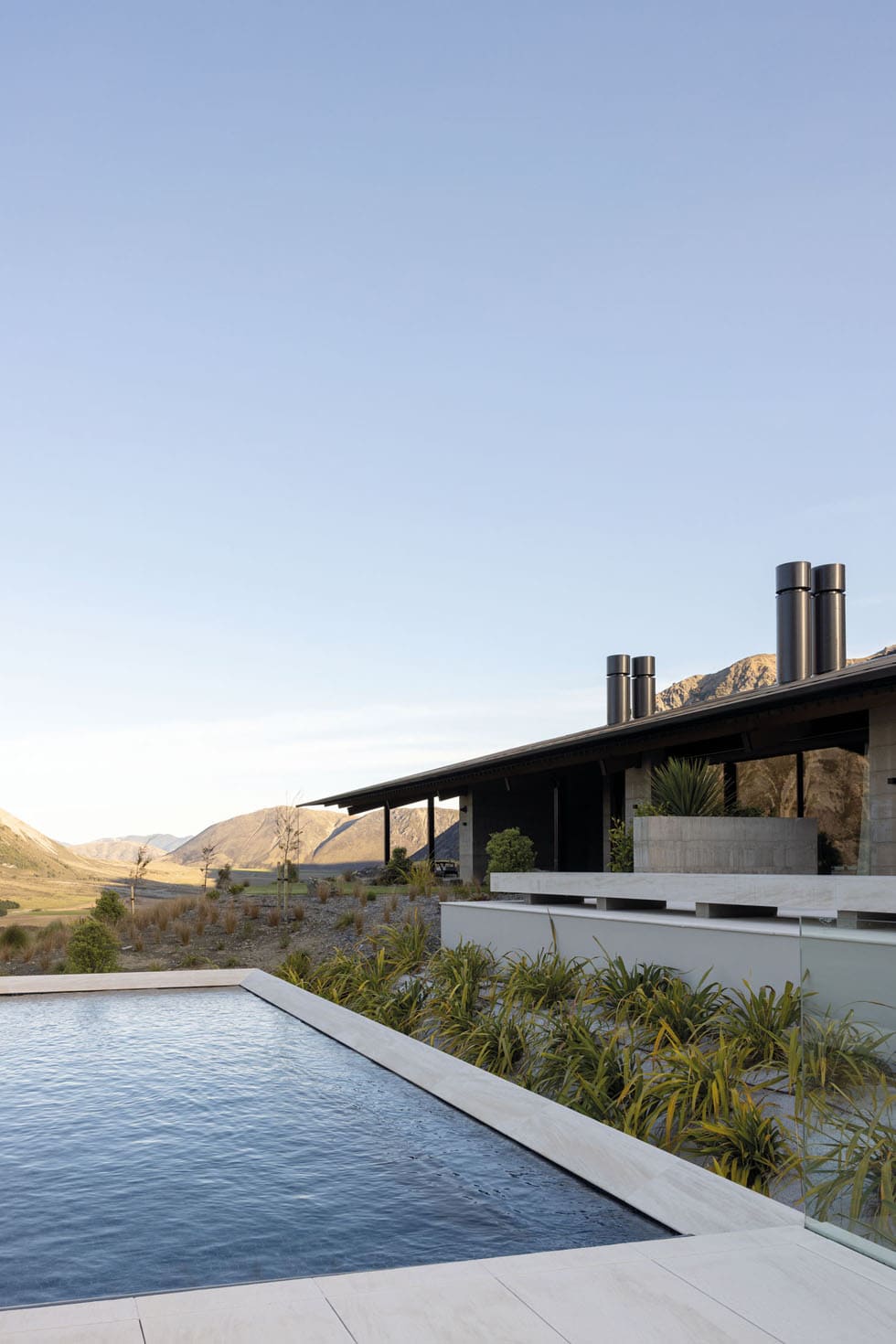
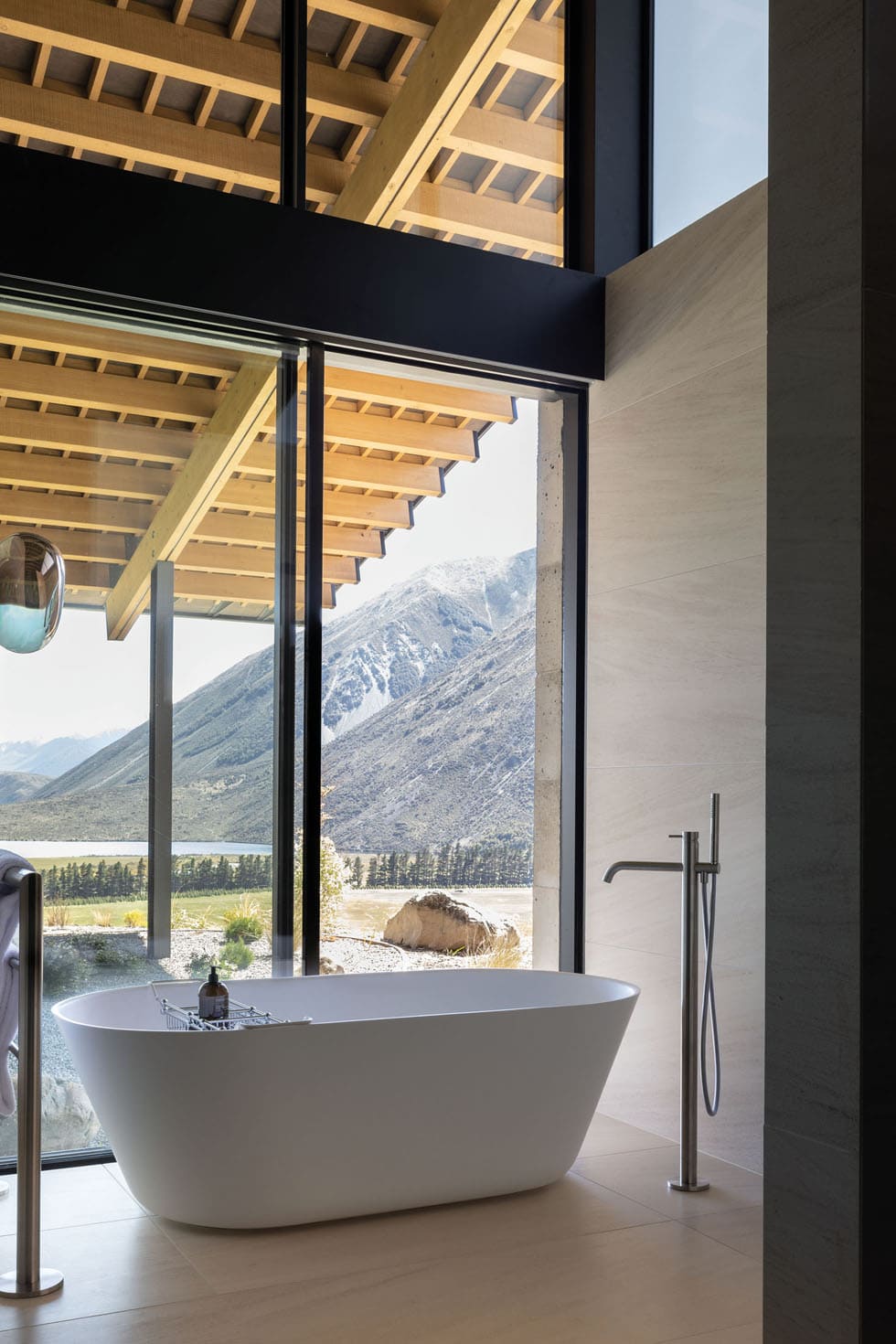
All told, one can barely imagine there would be a reason to leave the lodge if you were staying at Flockhill, and yet a major restorative component of anyone’s time spent here is getting out into that spectacular environment. Hiking, mountain biking, skiing, fly fishing and kayaking are all for the taking — as is time on the farm to connect with what this property has set out to do for generations: live within the landscape.


Words Alice Lines
Photography Anna McLeod


