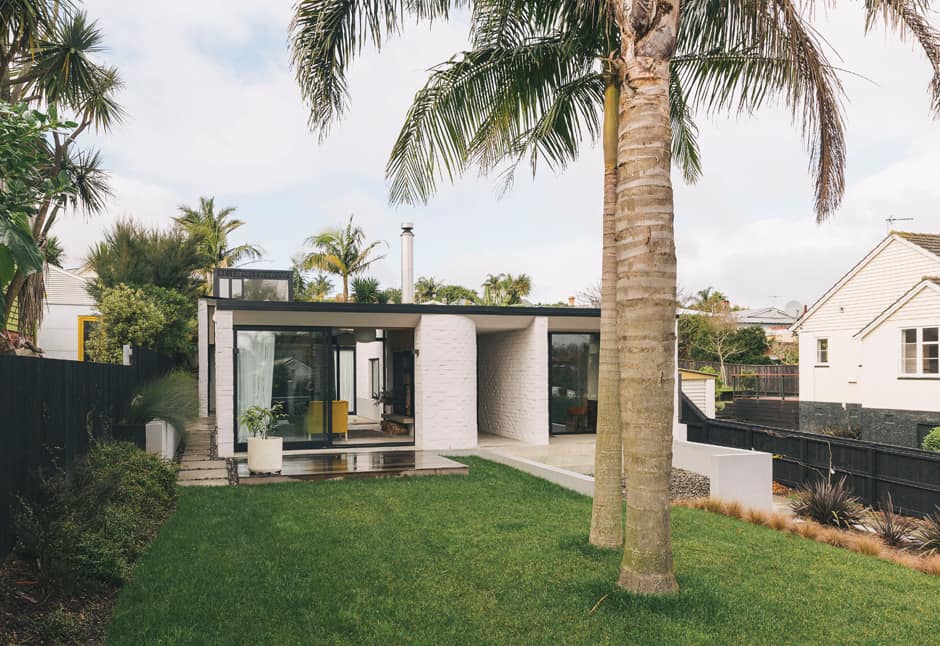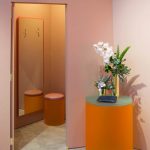All about individuality, this new dwelling is a lesson in the wisdom of following your heart and the power of understated polish.
On a site once occupied by a modest state house live Natalie and Gerry Parke and their children Cassie and Oren, in a new build designed for family living. Clad in bagged brickwork, the house sits snugly at the back of the section, sharing much the same footprint as the original dwelling – but that’s where the similarities end.
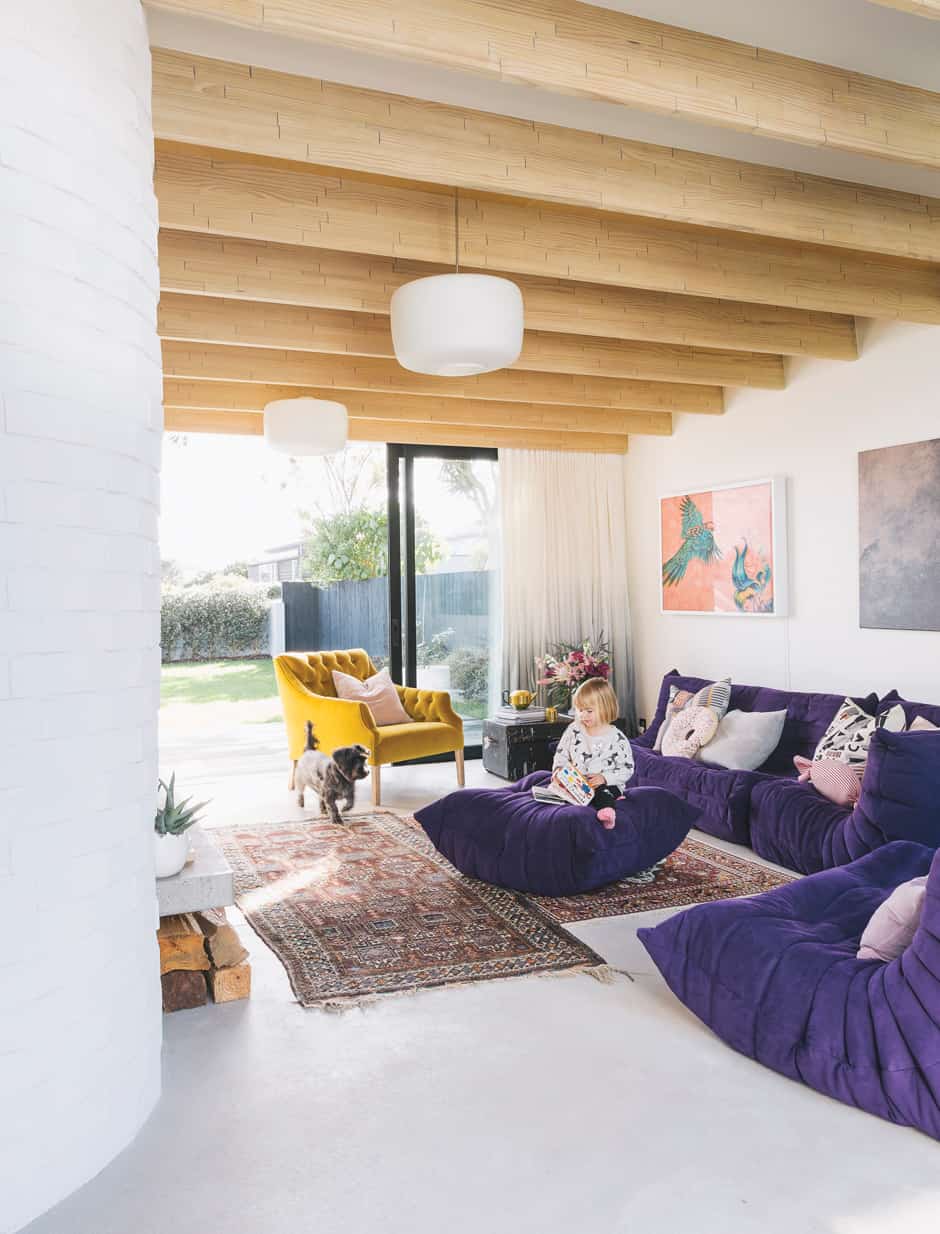
Unlike some property owners in this leafy central Auckland neighbourhood, a renovation of the existing house was not on the cards for this couple. Having admired other residential projects by architect Dominic Glamuzina, they knew from the get-go that they wanted to work with him on a new design. Their brief was based on the concept of using democratic materials to create a modern organisation of space with an inside and out that would cater to the hard knocks of family life, without compromising on style.
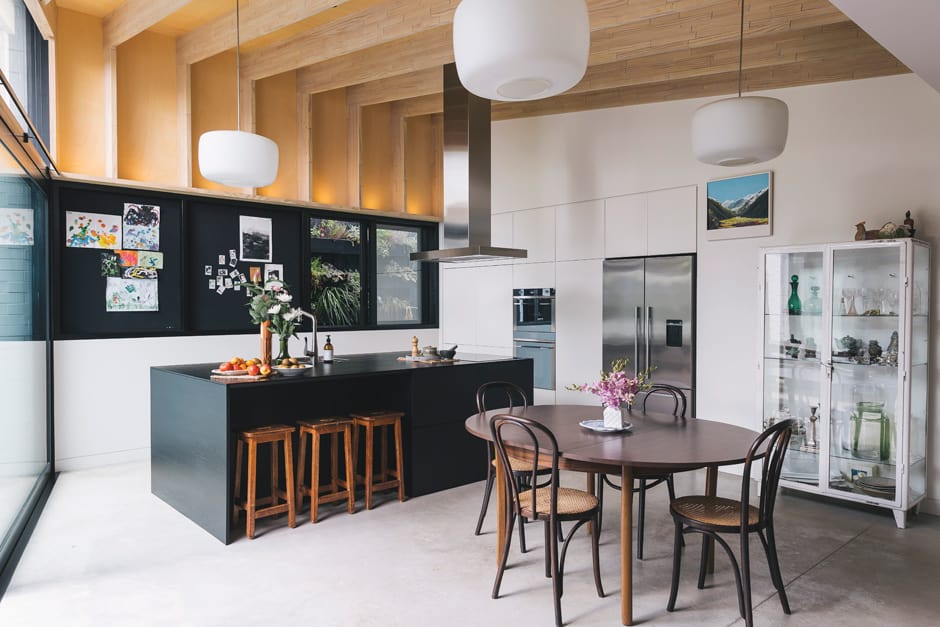
“After working on a couple of renovations, we actually couldn’t handle open-plan living anymore,” says Natalie. “We wanted more spaces rather than big spaces, so the bedrooms have purposely been kept small. You don’t need big spaces – well, we don’t anyway!”
Entering the house through a central brass door, you notice the attention to detail with regards to the materials used. The bagged brickwork continues inside the house, wrapping around a curved wall to reveal a cosy living room where in-built black steel joinery houses a log burner and discreetly hides the television. Continue along the corridor and you’ll pass the kids’ playroom on one side and an internal courtyard on the other, linking the living room with the central kitchen and dining area. In both communal zones, concrete floors, exposed laminated beams and ply-panelled roofing all lend a textural dimension to the scene.
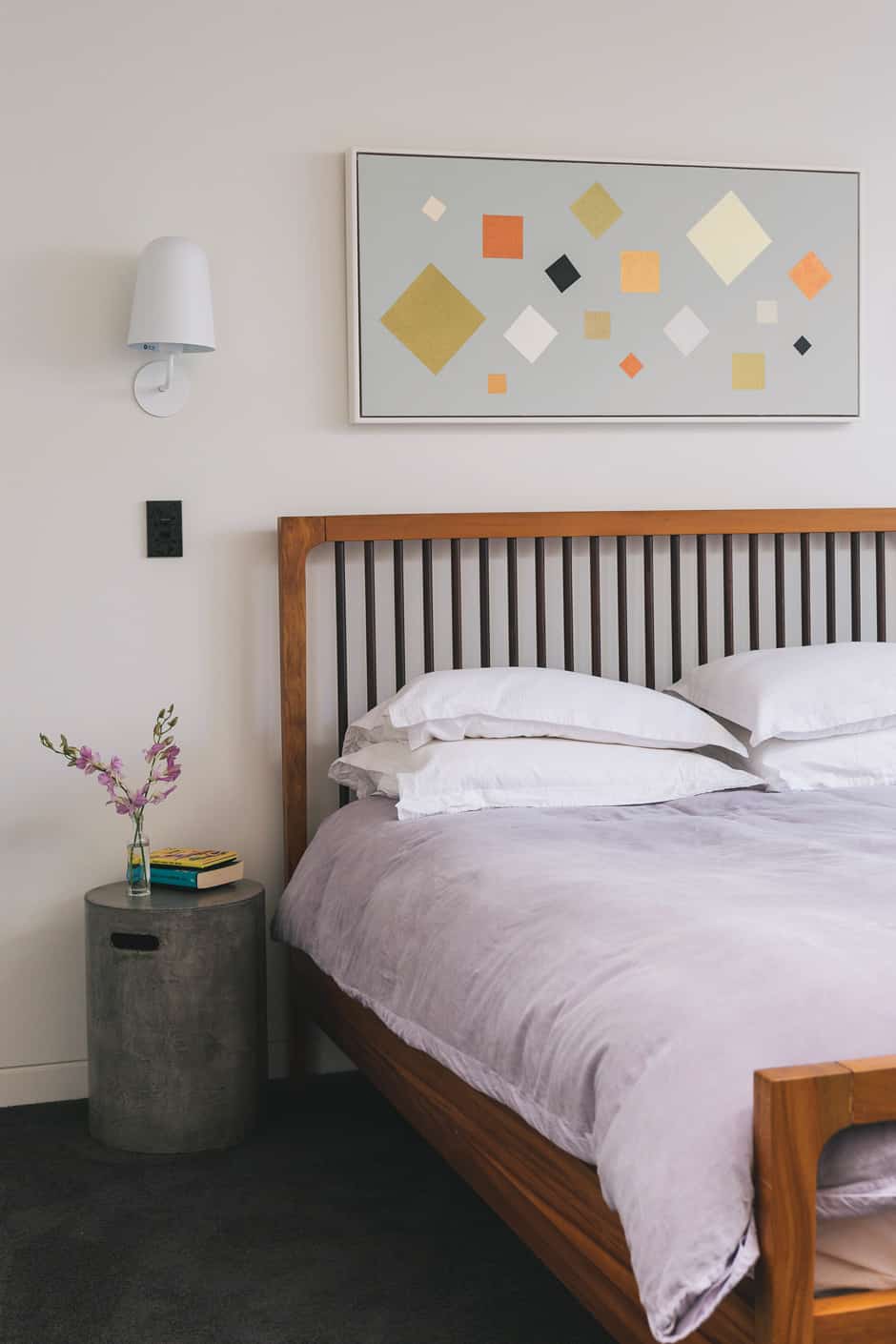
“I’m a bit of a materials nut, so it was an awesome opportunity to have a bit of fun and push the boat out,” says Natalie. “One of my favourite things about this house is the contrast: rough and smooth, shiny and matte. It’s a great way to add interest subtly, and feels a bit more luxurious somehow.”
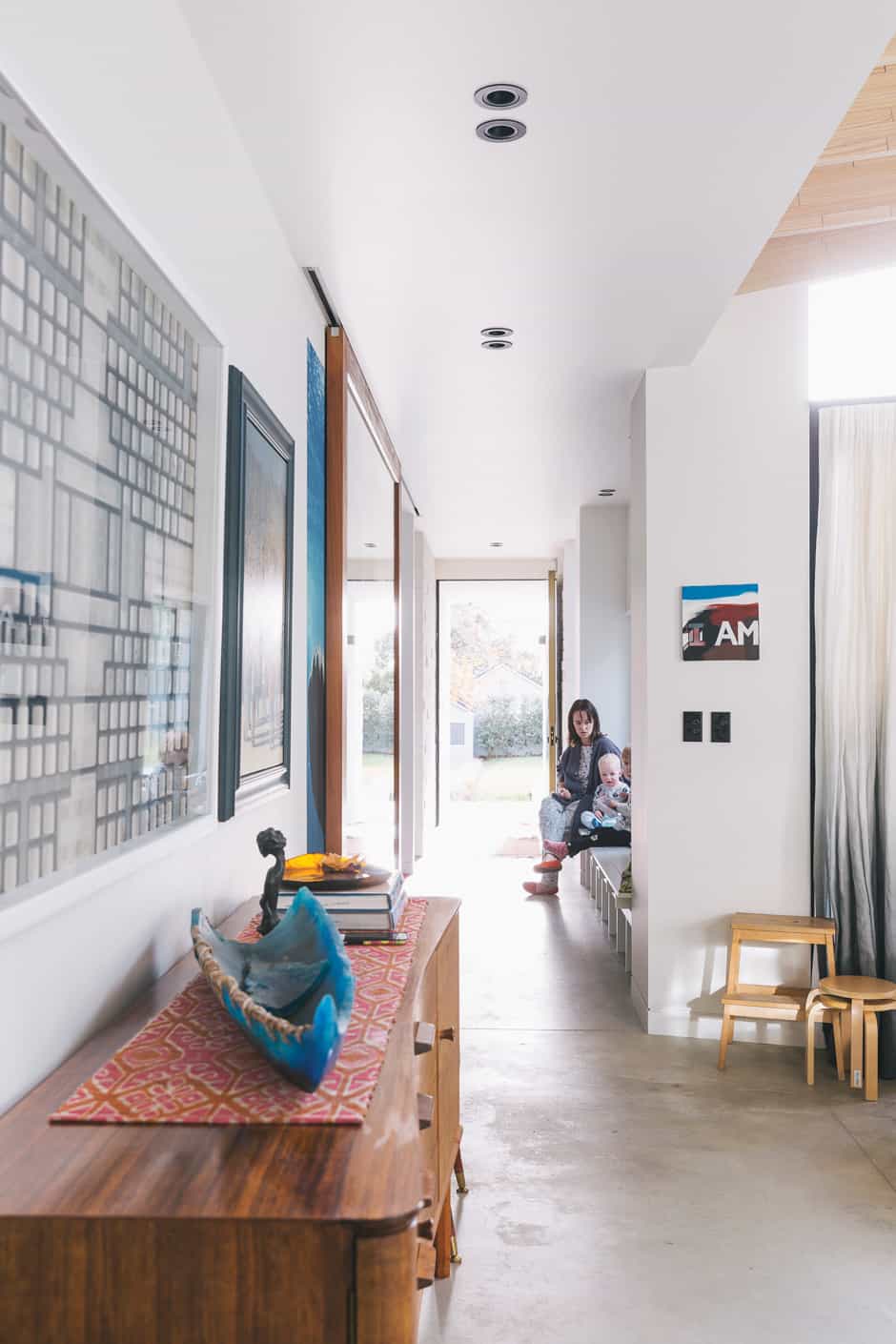
Natalie’s affinity for material details is more than a passing phase, and saw her take on the design of their home’s interior. A keen researcher, she trawled the internet for items that would fit with the look she had in mind, sourcing everything from locally crafted fixtures and fittings to bespoke furnishings ordered from overseas.
“From boundary to boundary, design is in the detail, making for a home that’s in sync with the needs of family life.”
“This house doesn’t have the standard New Zealand interior, which is what we like about it, but it did make it a bit harder to find the pieces we were looking for,” says Natalie.
A painful process at times – think shipping delays and pieces being made the wrong size – it’s only now that the project is complete that she can reflect on the process with a sense of satisfaction – one that has prompted her to start up her own interiors consultancy, Dessin Parke.
Filled with an eye-catching collection of artwork and furniture the couple has procured over time, the home exudes a moody yet elegant sense of laid-back luxury. And thanks to the thoughtful layout, sun streams into the house throughout the day, shining light on life from room to room.
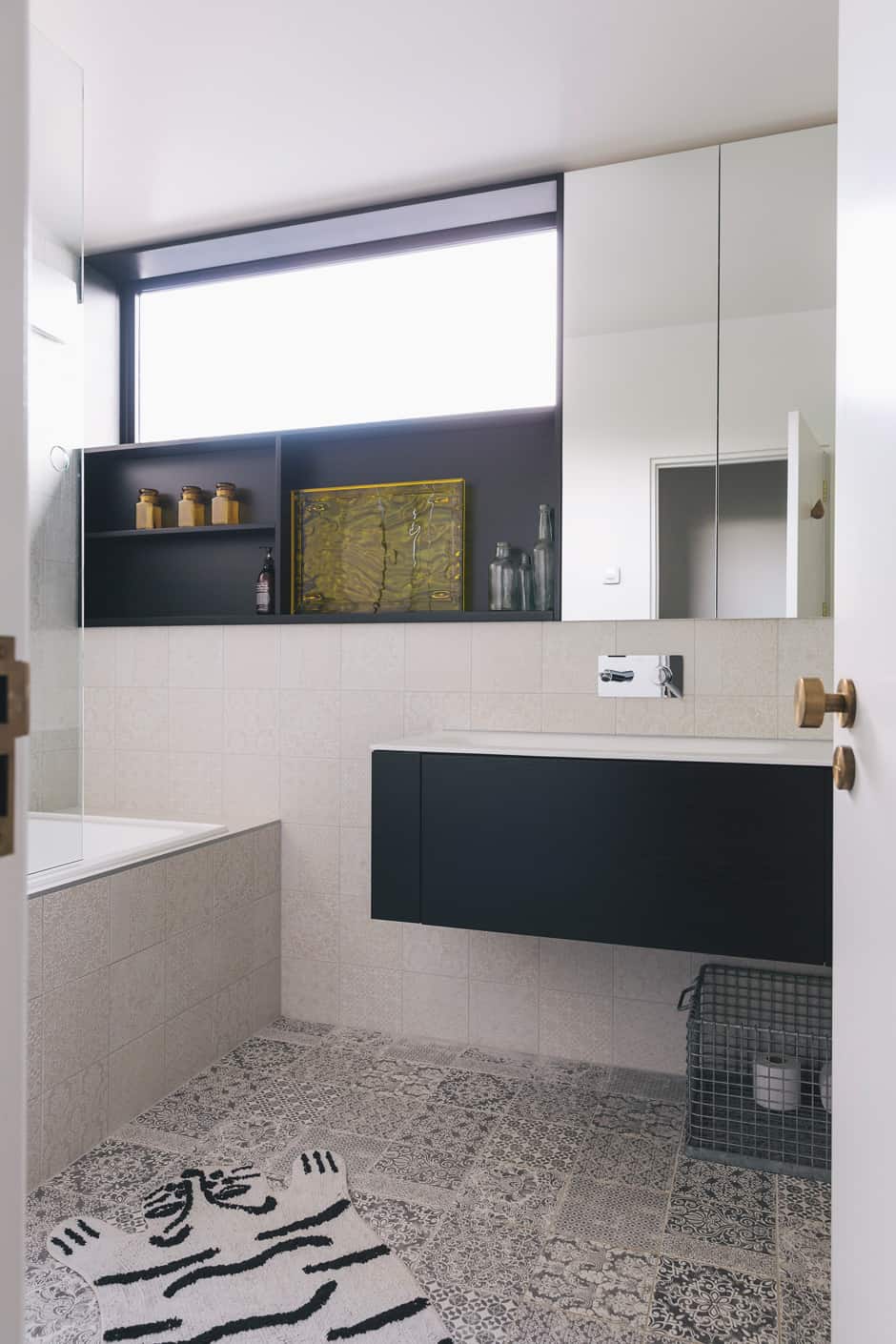
The front yard is an extension of the living environment, and was landscaped to create tiers and access to a garage beneath the house and a downstairs craft room that stores an array
of Natalie’s DIY projects and chairs discovered on Trade Me. A feijoa hedge spans the property’s street-front wall and is a prolific producer of fruit. Along the side of the house, herb planters are hung within arm’s reach of the kitchen window, creating a green-wall effect when viewed from the kitchen and dining area. From boundary to boundary, design is in the detail, making for a home that’s in sync with the needs of family life.
“You can make a mess here and it doesn’t matter,” says Natalie. “We never really strived to style or follow any trends – we just wanted it to look like our house. You know when you walk into a space and you’re content with it? That’s how I feel about our home.”
Words Alice Lines
Photography Duncan Innes

