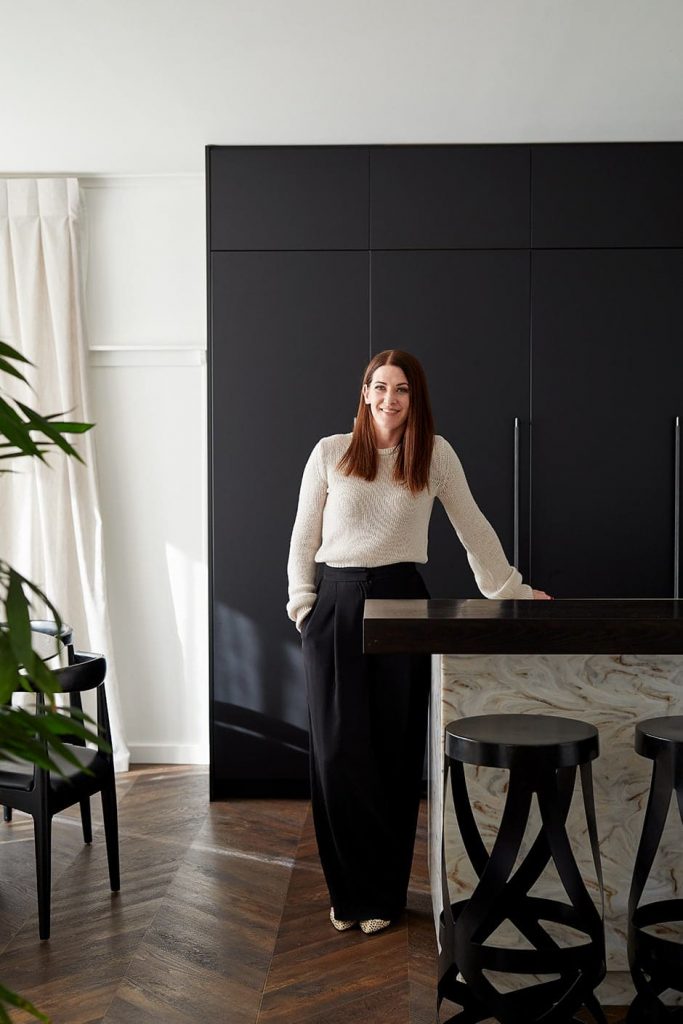Blending old and new to glamorous effect, this 1940s New Plymouth home’s kitchen has been given the star treatment.
In association with Fisher & Paykel.
The concept of luxury no longer exclusively refers to the lifestyles of the rich and famous. In today’s world, it’s often simply about making life easier and clawing back time from the never-ending busyness. For designer Annika Rowson — director of Rowson Kitchens, which she runs with her husband Brad — life with sons Deacon (13) and Lucarn (10) is hectic, and the location of their family home built four years ago on the outskirts of New Plymouth wasn’t helping matters.
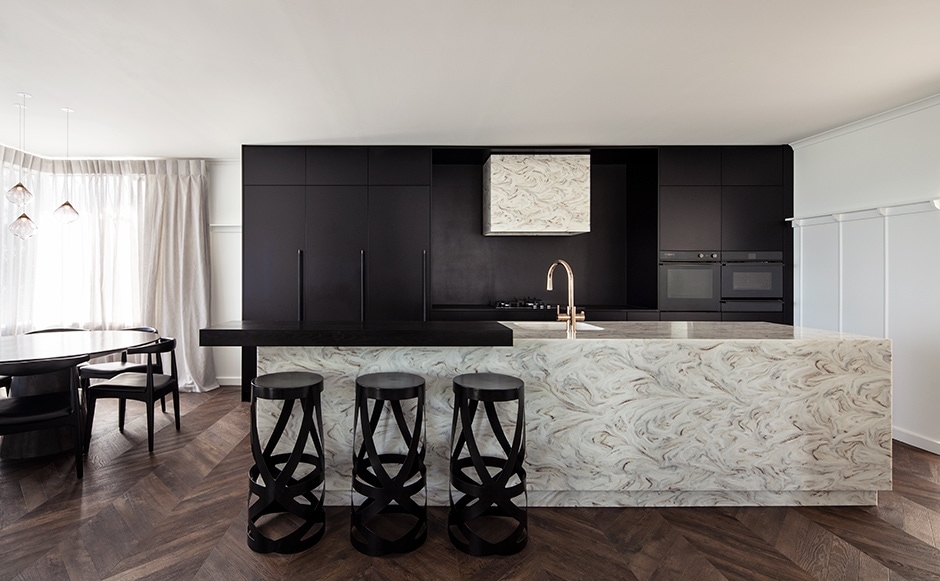
“In our line of work, we do a lot of driving, so if we were able to minimise that by moving closer to town, while also ticking the box with zoning for the boys’ schooling, it was going to make things a lot simpler for us,” she says.
Having already undertaken a new build, this time around Annika was keen to sink her teeth into a renovation, and she had just that on her hands when she and Brad found this 1940s home on a hill on the city fringe, within walking distance of the kids’ intermediate and high schools.
The Rowsons are one of only three families to have lived in the two-storey home, and most of it was untouched, except for a few misguided renovations completed in the 1980s. The worst were in the bathrooms, so on moving in, the couple were quick to devise a plan to update the main bathroom and ensuite.
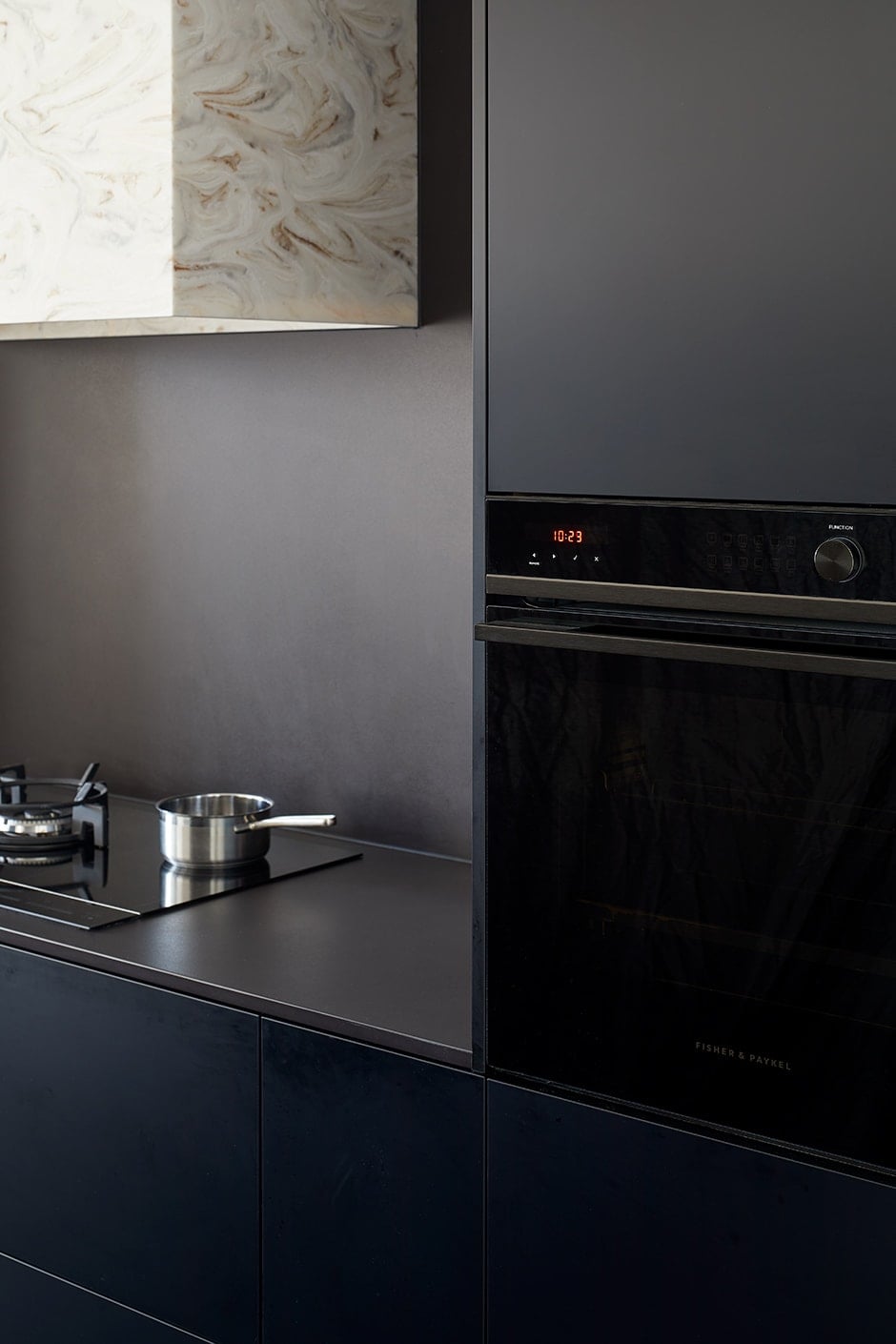
Annika finds inspiration in her work through pushing the boundaries with materiality, and the jumping-off point for the bathrooms’ palette was a reverse-finish surface, Witch Hazel by Corian, that was installed back to front to really highlight its swirling pattern.
After painting the home’s interior white, the pair continued the existing panelling in the entryway throughout and laid a chevron-pattern laminate on the floor downstairs. The house now has a classic, elegant air, expressed through these revitalised character references that live happily alongside the modernised, moody bathrooms — and a new kitchen.
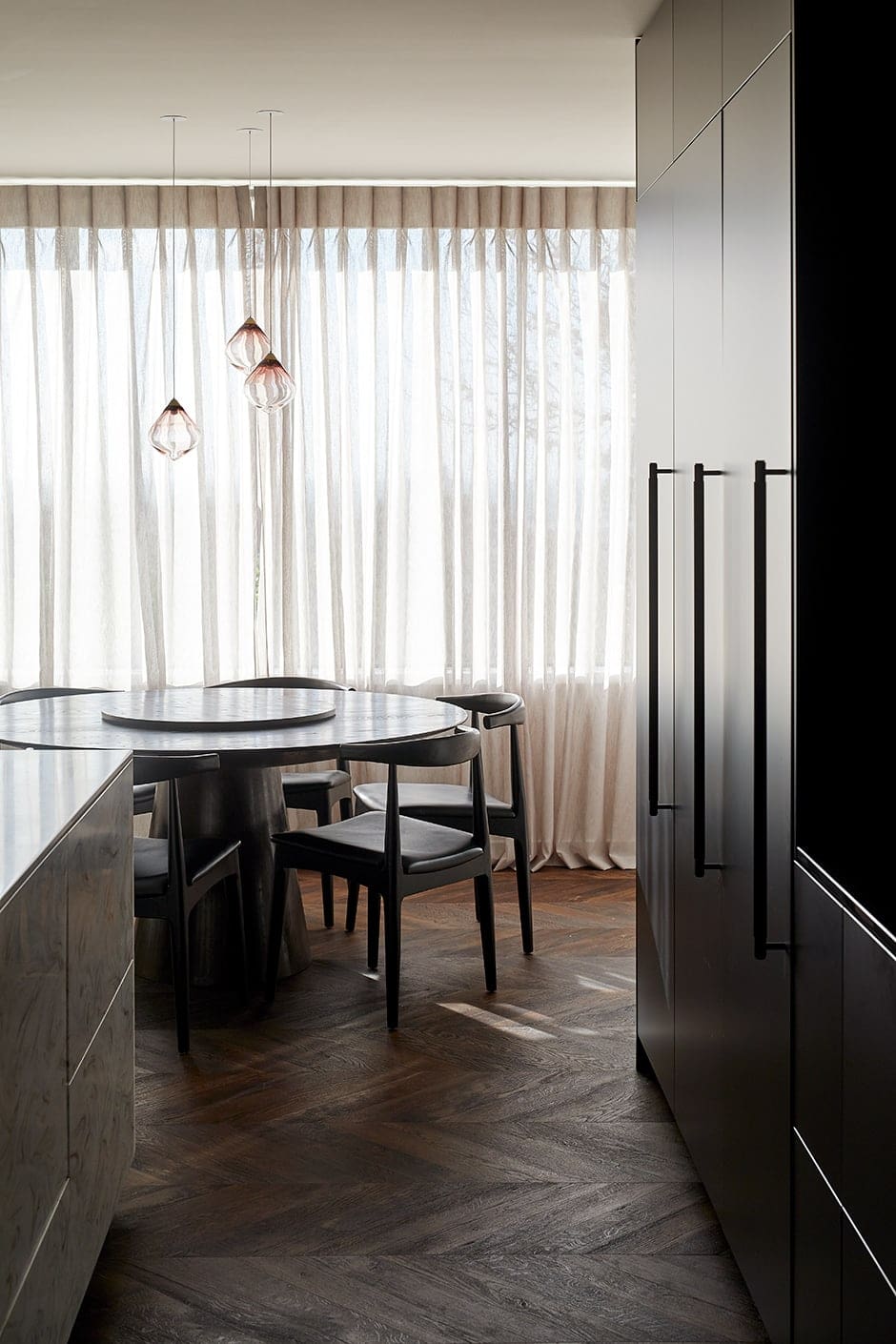
“I like interior spaces to have a visual relationship with each other and flow cohesively, so once we’d used the Corian product for the bathroom vanities, it was a natural step to repeat it in the kitchen,” says Annika.
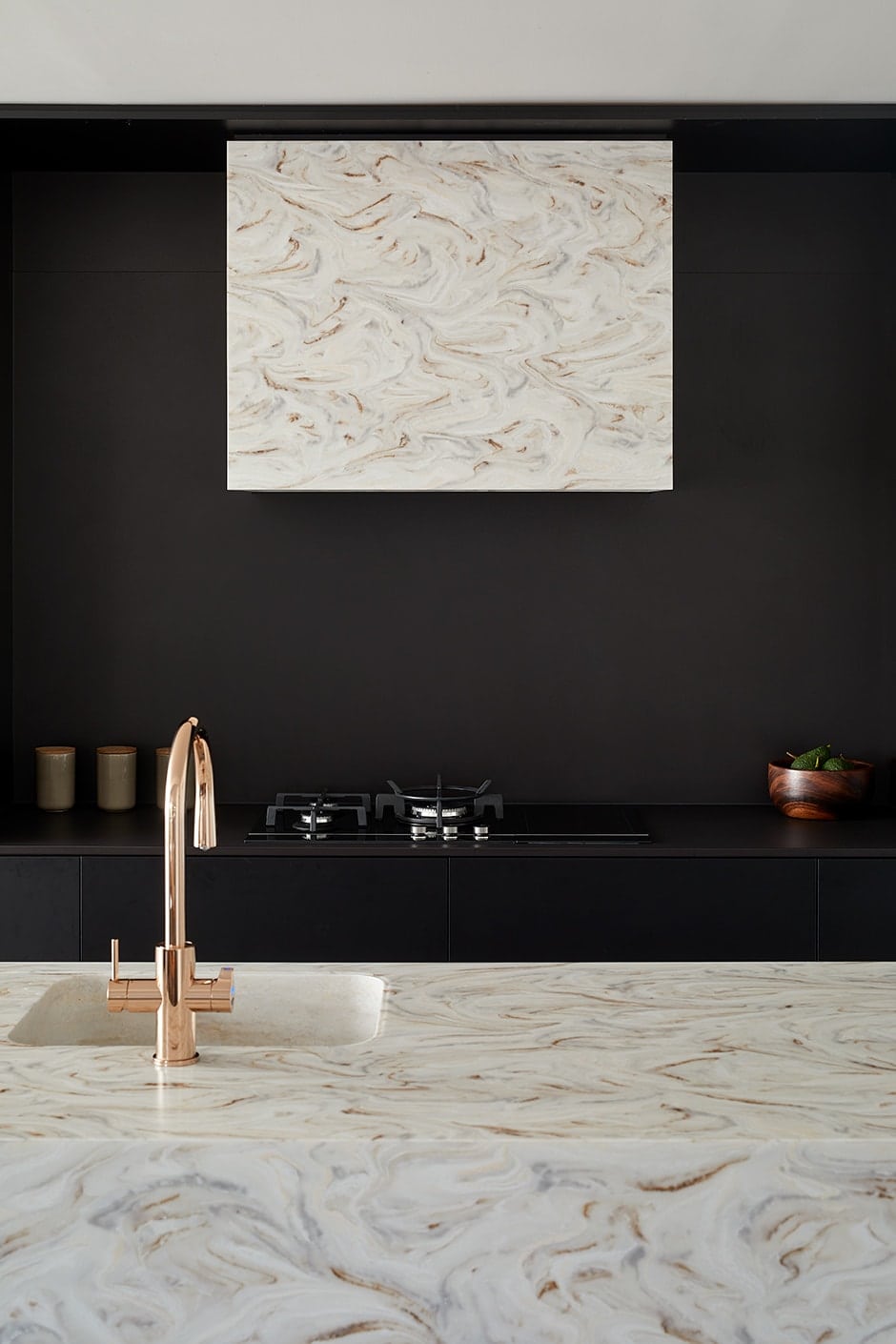
Functioning as the main hub of family life, the kitchen’s 3.6m block-form island creates a solid statement in that beautiful marbled surface. The streamlined simplicity of this space belies the technology at work, including the ‘distributed’ Fisher & Paykel DishDrawers™ integrated at either end of the island — one in the primary working zone and the other out of the way to allow many hands to make light work during larger gatherings without causing foot-traffic chaos — and the Zenith HydroTap that supplies filtered, sparking and boiling water, doing away with the need for a kettle and related gadgets.
The kitchen’s galley layout also enhances its efficiency, with storage, refrigeration and cooking located together on the back wall. Matte black cabinetry neatly conceals a tower pantry with an integrated Fisher & Paykel column fridge and freezer on either side, all accessed with textural Buster & Punch pull-bar handles.
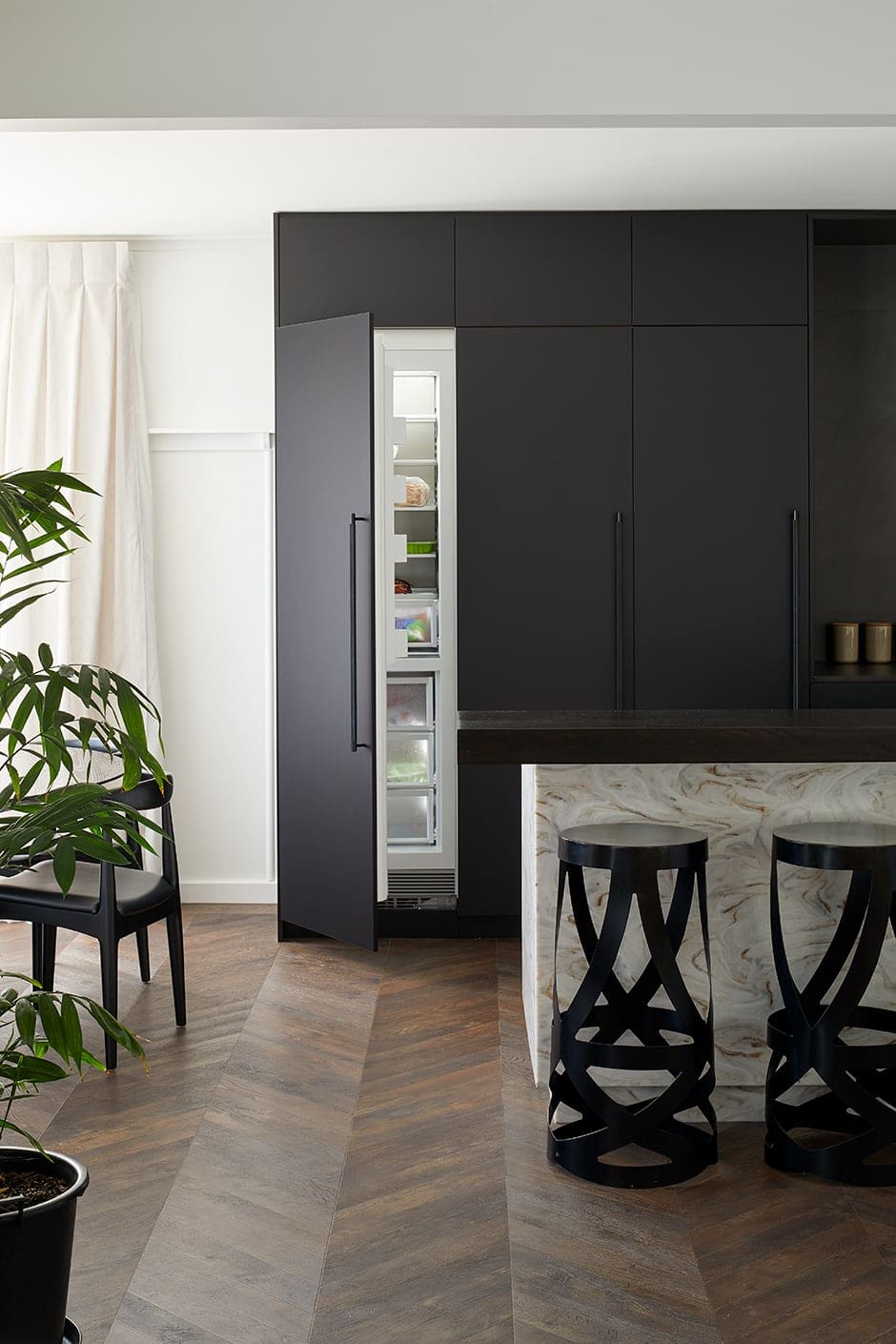
Two new black Fisher & Paykel ovens — one 11-function convection oven, one combination steam oven — and a companion warming drawer blend in with the cabinetry, enhancing the minimalist mood. “I’ve always been curious about using a steam oven and have been very pleasantly surprised by how much I enjoy cooking meals in it,” says Annika. “It adds moisture to food and the results are incredible. I use it as often as my conventional oven.”
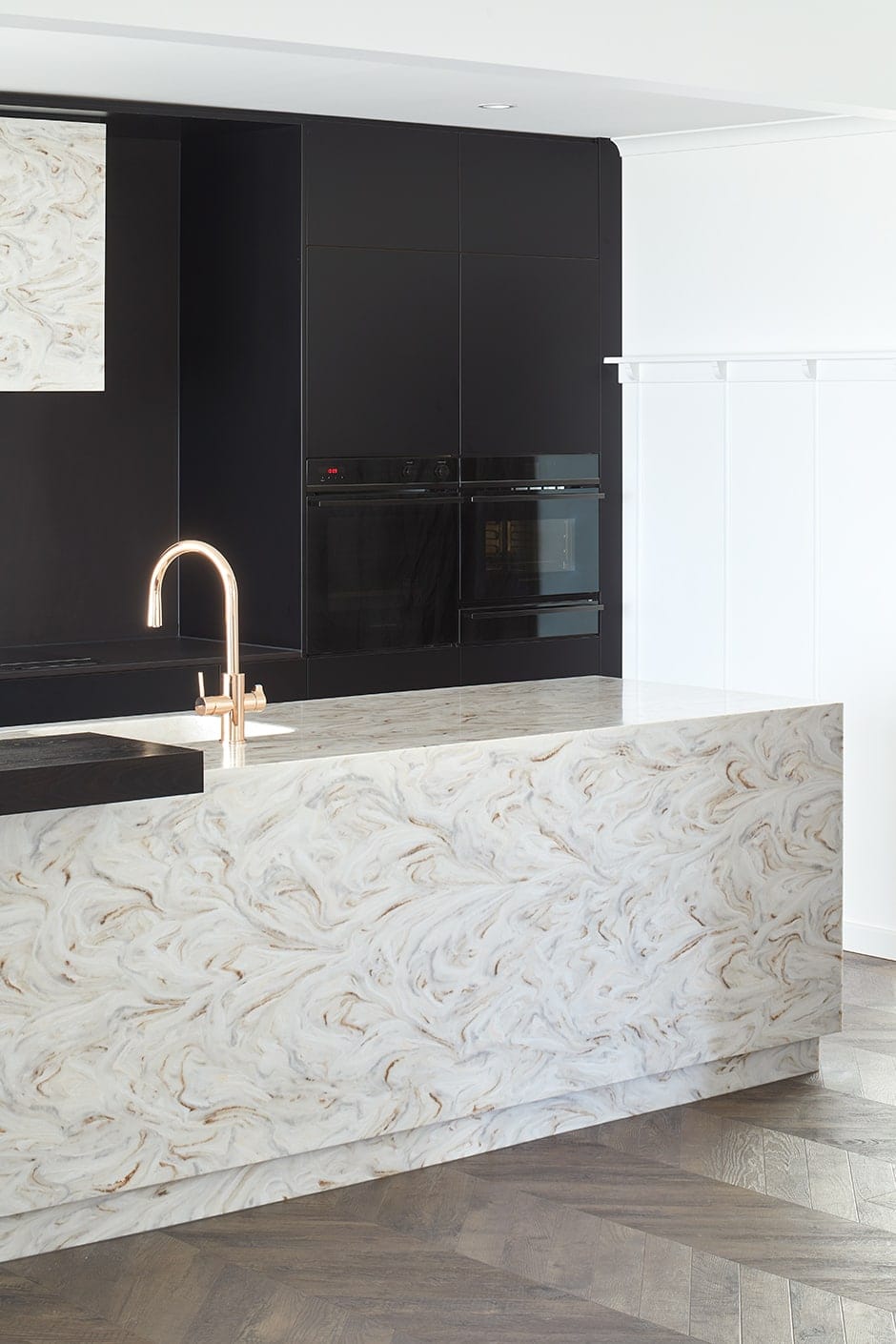
Surrounded by a durable Dekton Domoos benchtop and splashback, the central cook zone features a Fisher & Paykel combination gas and induction cooktop. “Having both gives us fantastic flexibility, and we love how the induction surface allows the boys to safely take the lead in preparing our favourite Sunday ritual — pancakes,” says Annika. A Fisher & Paykel built-in rangehood is housed overhead in a boxed unit that matches the island, the recessed detail at the top making it look as if it’s floating.
Although this kitchen is refined, it’s not precious. Thanks to the convenience of technology and selection of robust materials, form follows function, and sometimes that’s the greatest luxury of all — a space designed to truly fit the needs of your family.
fisherpaykel.com
Words Alice Lines
Photography Simon Wilson

