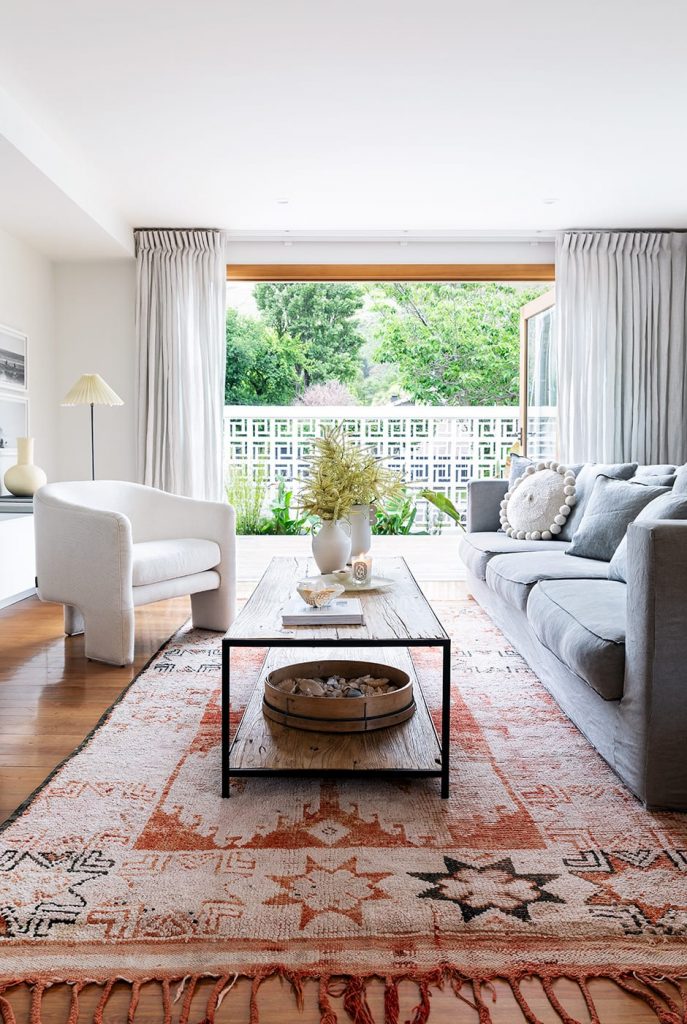Mid-century New Zealand and Palm Springs, Italy and France dapple this home with character and heart.
Following the sun and surf around Aotearoa, Abbie and Gus Herniman have lived in coastal towns for most of their life together, so when they decided to return to Christchurch, where Abbie grew up, the search began for a new seaside spot to call home. “We walked around our favourite suburb of Sumner and put flyers in the letterboxes of about 30 houses that looked like they were ripe for renovation,” says Abbie. “This was one of them.”
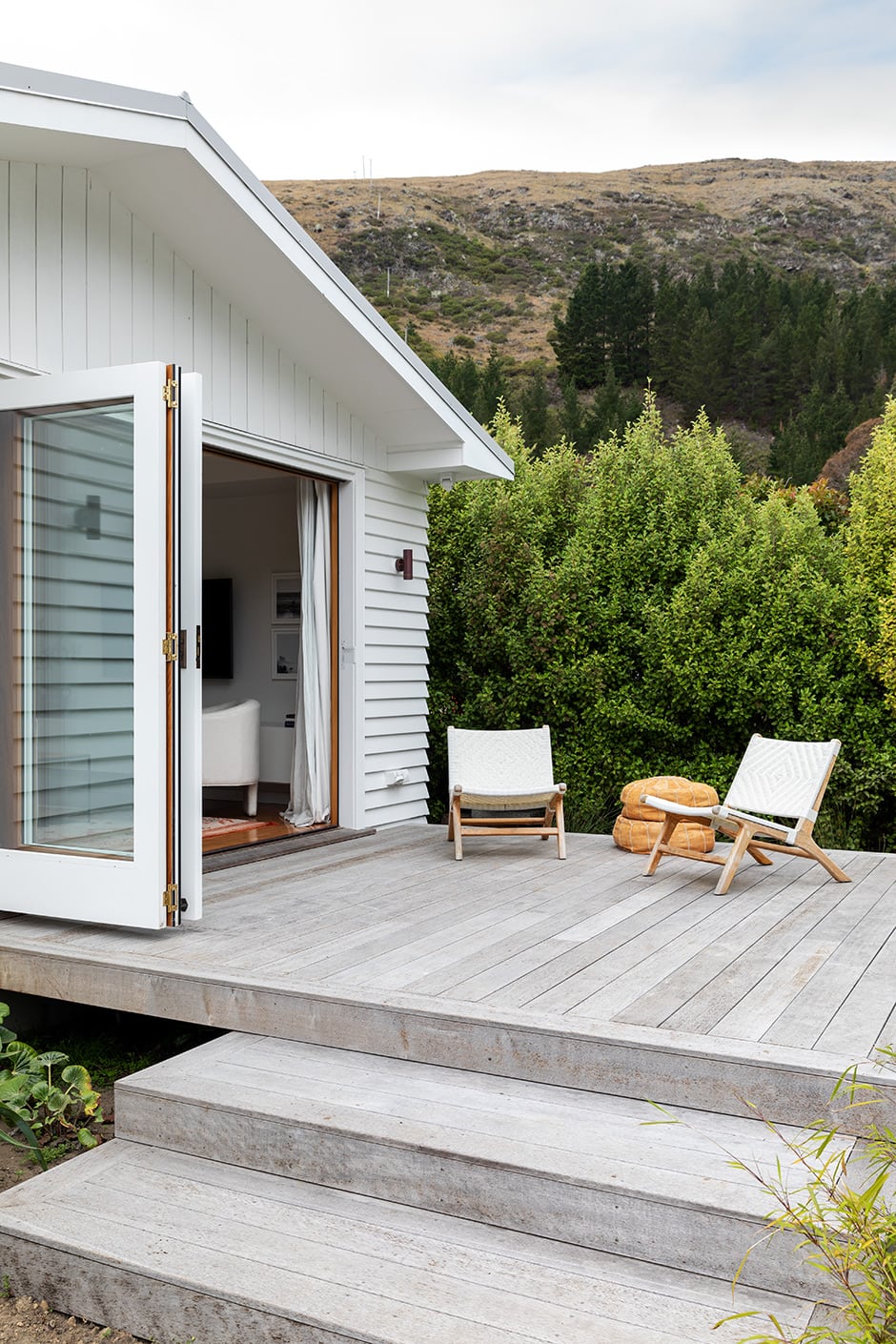
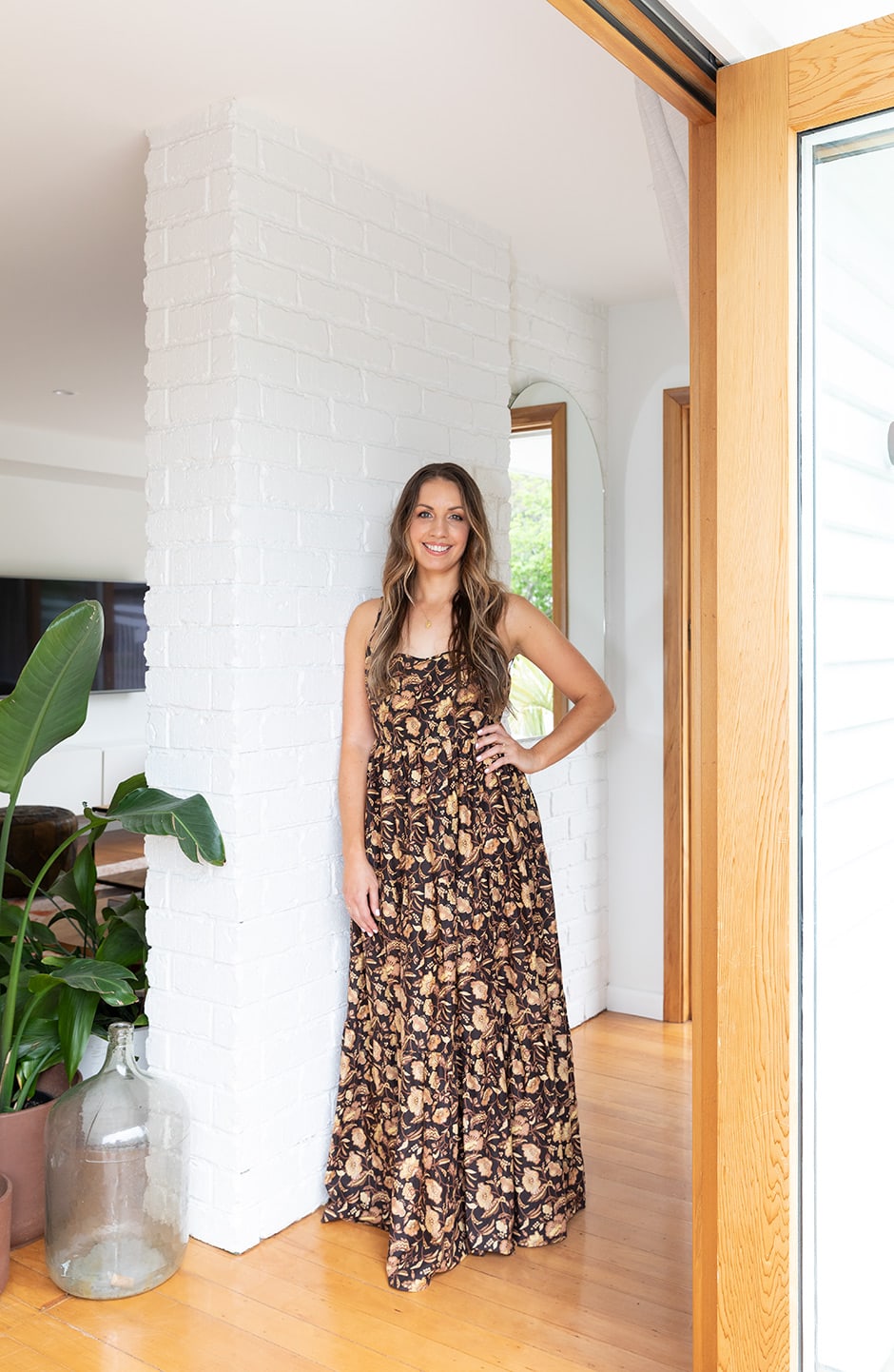
In the valley behind the beach, the large section they scored has plenty of green space dotted with kauri, rimu and fruit trees. The bougainvillea that climbs the side of the house announces the new year when it blooms in brilliant magenta, and the surrounding Port Hills add a verdant view from almost every angle too. Inside, the dwelling was well made and beautifully maintained, but its small rooms needed to be updated for modern life.
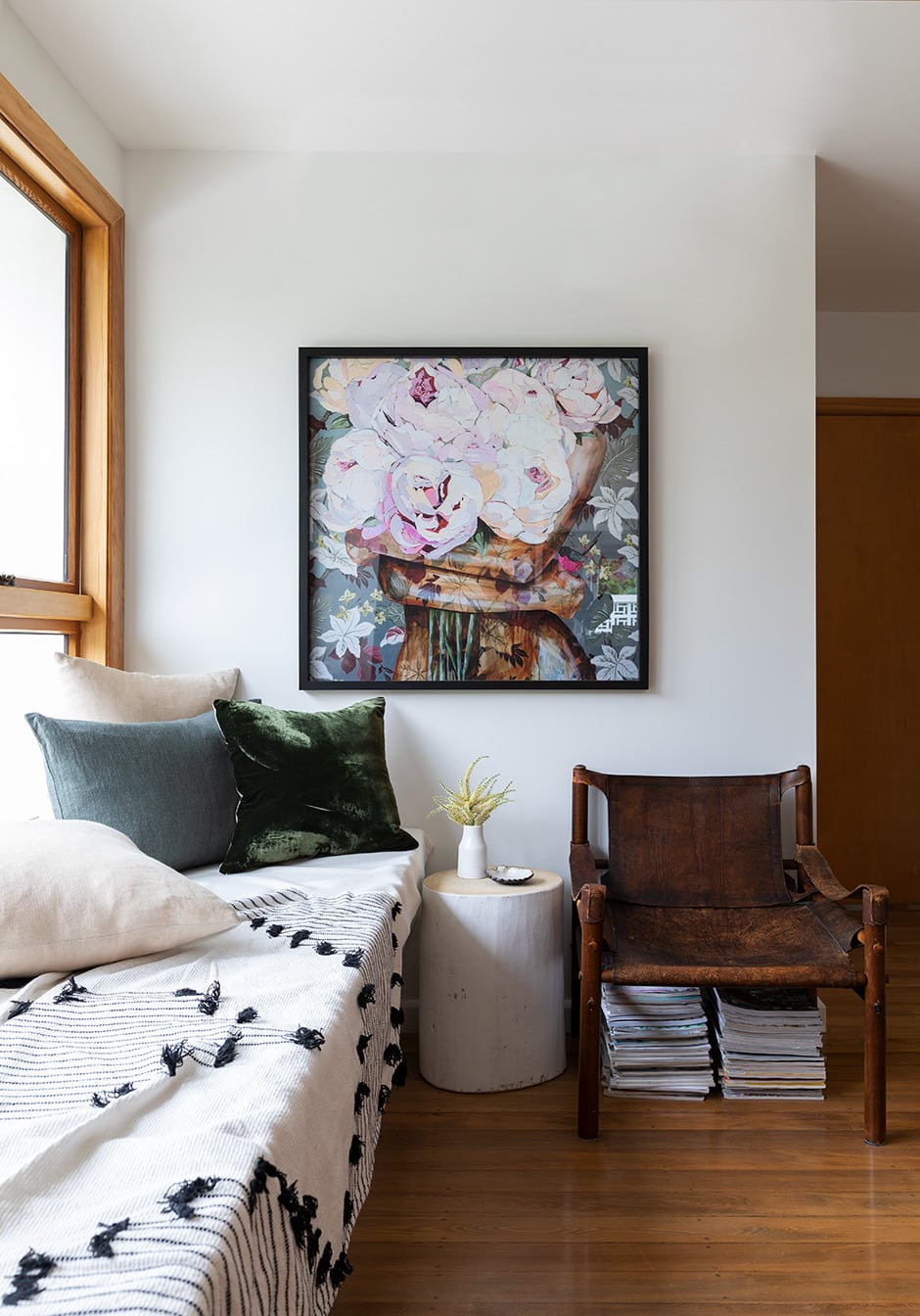
Living in the house for a year before they embarked on the renovation helped the couple settle on what would serve them best spatially. When the time was right, they engaged architectural designer Aaron Jones of Urban Function Architecture — a regular collaborator of Abbie’s in her work as interior designer at The Home Maker — and planned an extension that would utilise the front of the section while reworking the home’s two-storey footprint for efficiency.
“Aaron suggested pushing out the southern side of the house 60cm to the edge of the existing roofline,” says Abbie.
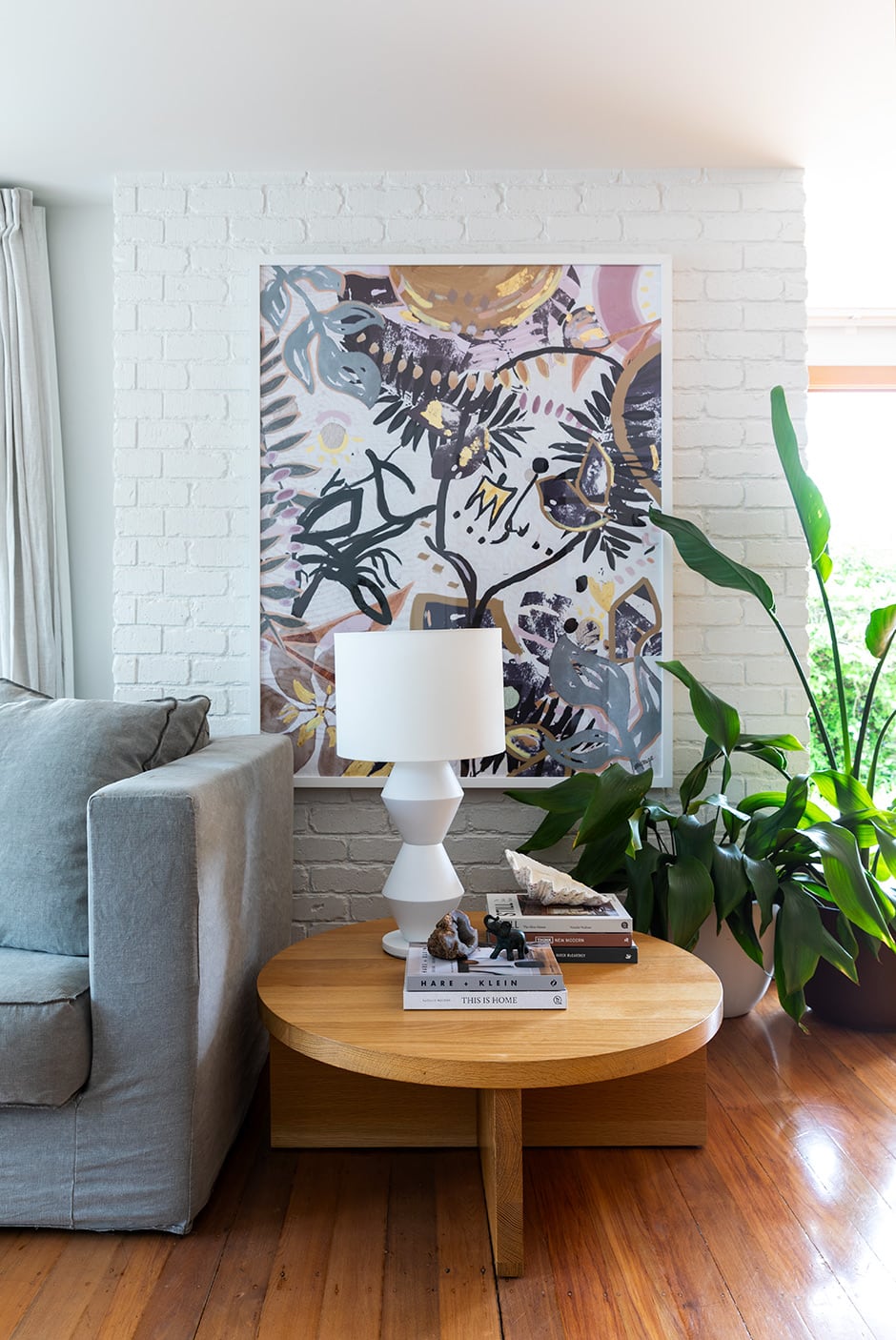
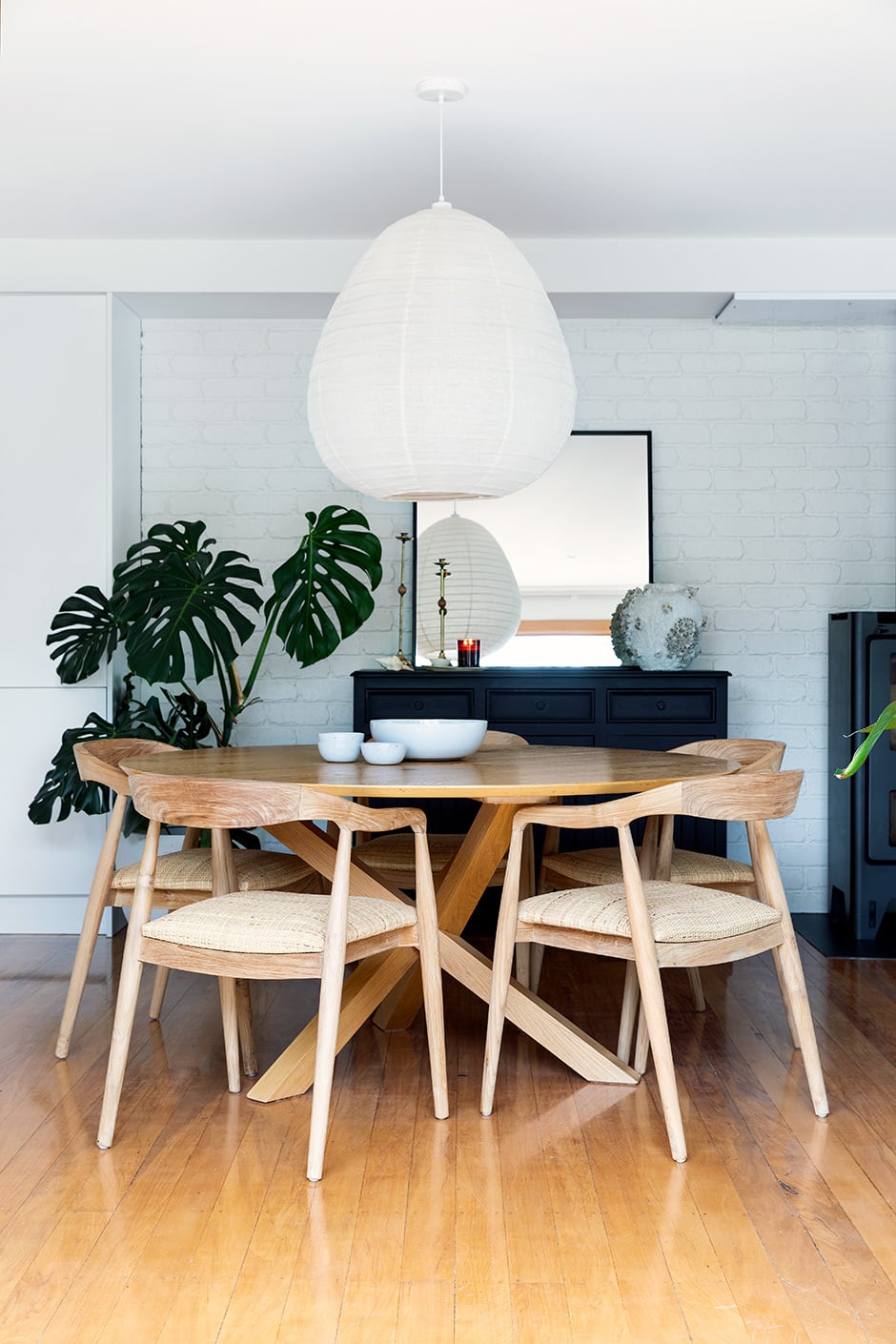
“It was a small change, but it meant the original study became big enough to turn into a bedroom, the bathroom could accommodate a new bath, and the cabinetry in both the kitchen and lounge fitted into the new-found space, changing the interior’s functionality immensely.”
A major drawcard for the move back to Christchurch was proximity to Abbie’s extended family, something that came in handy when it came to realising the reno. “The build was a family affair,” says Abbie. “My two brothers — Mike Fordham of Craft Carpentry and Chris Fordham — headed the build, and at times we had Gus, my father, his brother and my nephew working side by side. Our tradies were all long-term friends of ours too. There’s love in every crevice of this home.
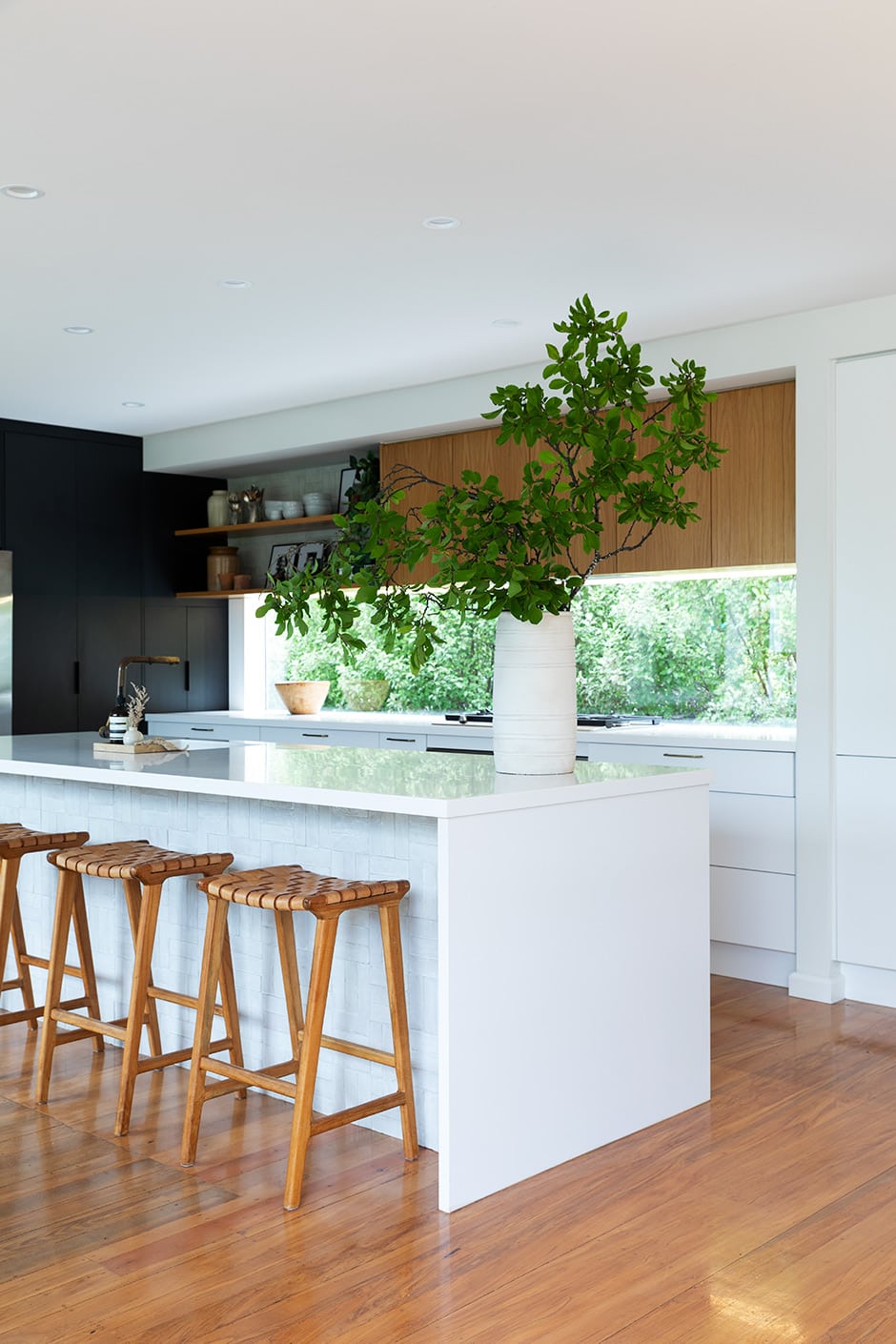
“To add to the magic of it, unbeknown to us when we purchased the property, Mike’s partner’s parents live next door, so over the years Mike had enjoyed many long conversations with our home’s former owner, Joe Westerman, who designed and built the house for his family in the 1950s and lived in it until he died. It was an honour for Mike to bring it into the modern era, while respecting the love with which it was built by reusing all that he could to retain the original character.”
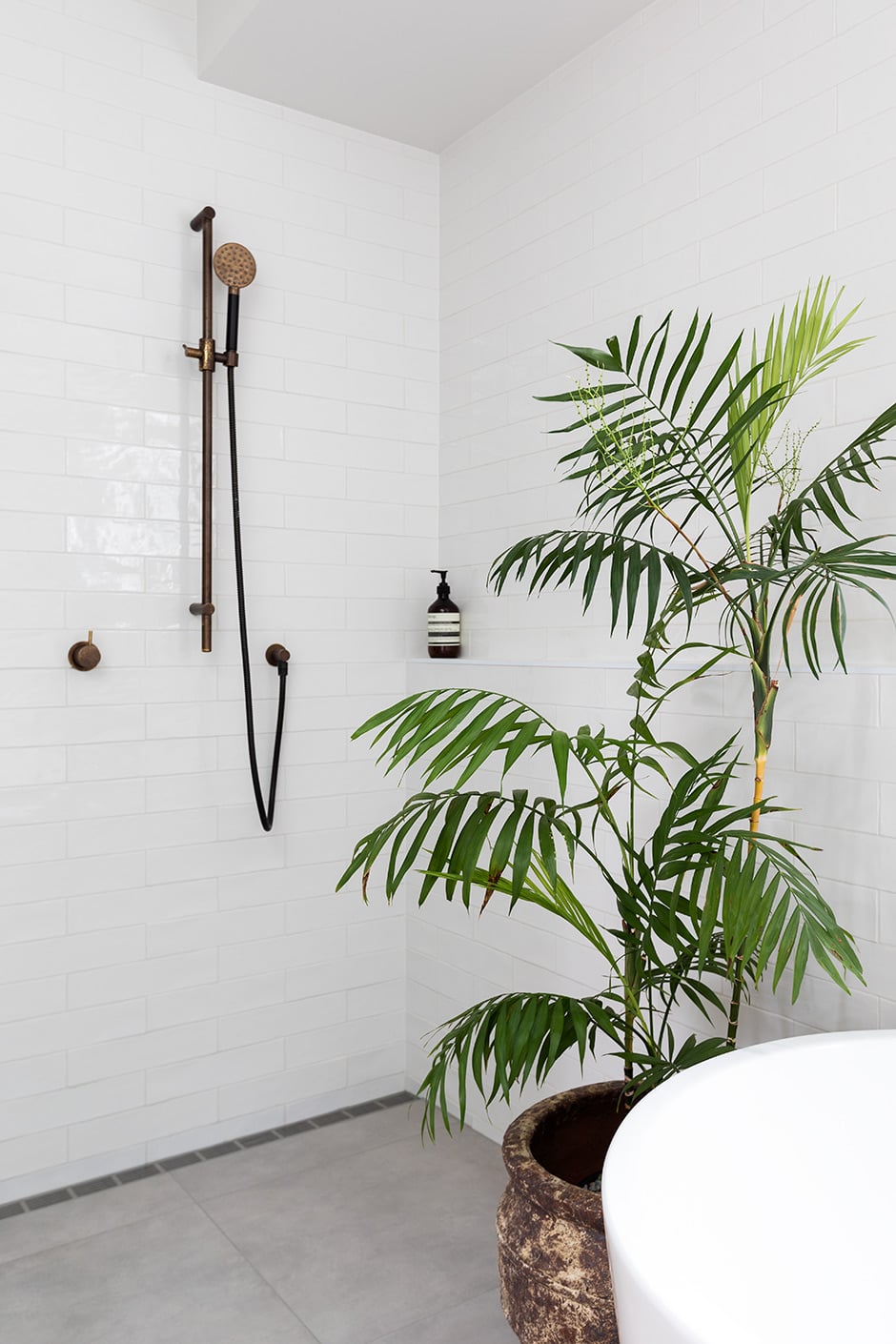
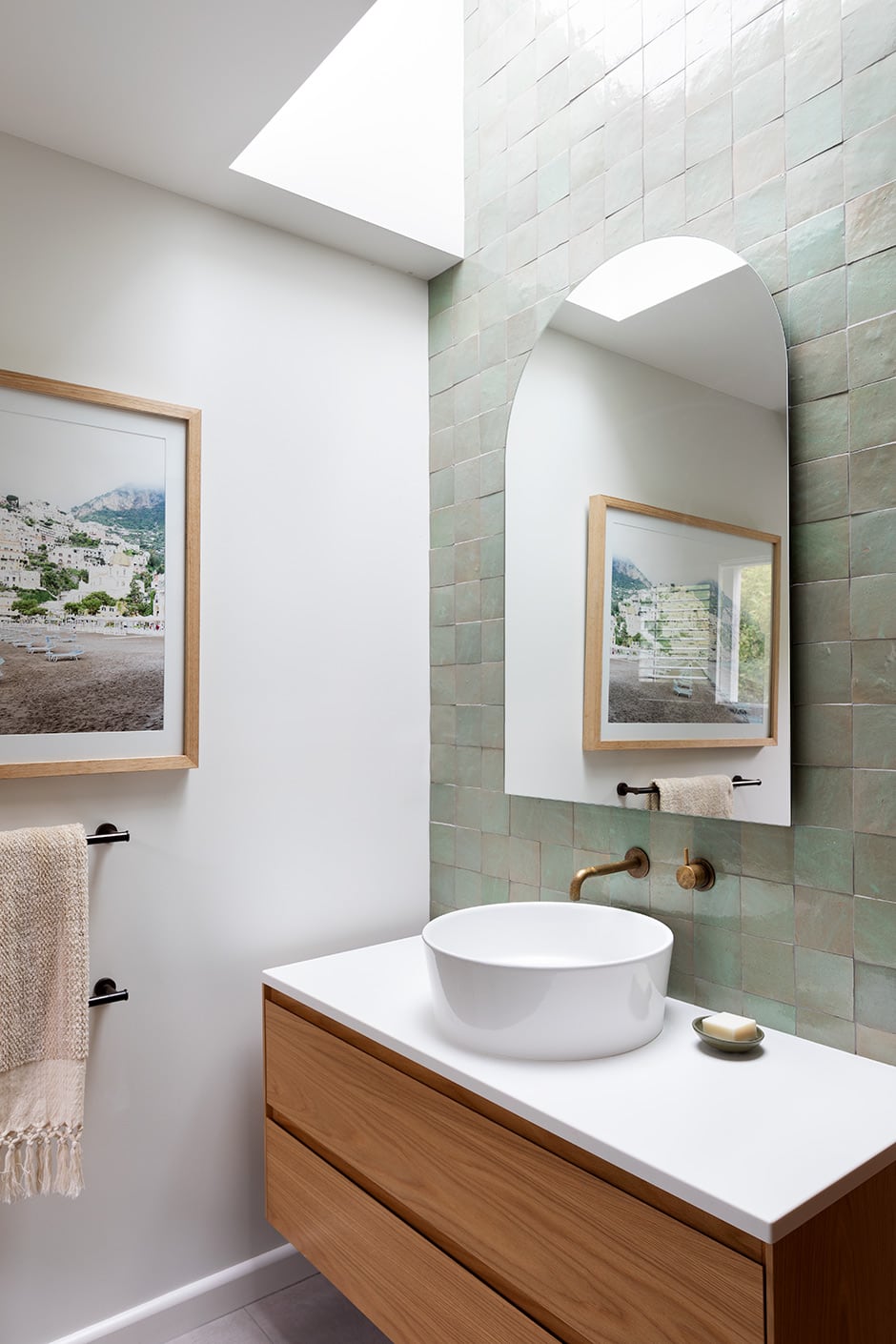
Plenty of the old has made its way into Abbie’s new material palette. The existing brass hardware and rimu flooring and joinery teamed naturally with exposed bricks and breeze blocks, borrowing from the Palm Springs aesthetic Abbie has always appreciated. Not one to stick to a single look, though, her warm, minimalist mood that favours texture over colour was also inspired by a tour of Italy and Paris with her best friend, designer Jo Muir of Fig & Honey.
“I fell head over heels for history, handmade finishes and the hunt for vintage gems on that trip, and that’s what inspired this renovation,” says Abbie. “I think it’s important to surround yourself with reminders of moments in time that make your heart sing. For me, that’s photos; handmade objects; pieces of furniture I’ve patiently saved for; and vintage pieces from Trade Me, secondhand stores or collected on our travels.
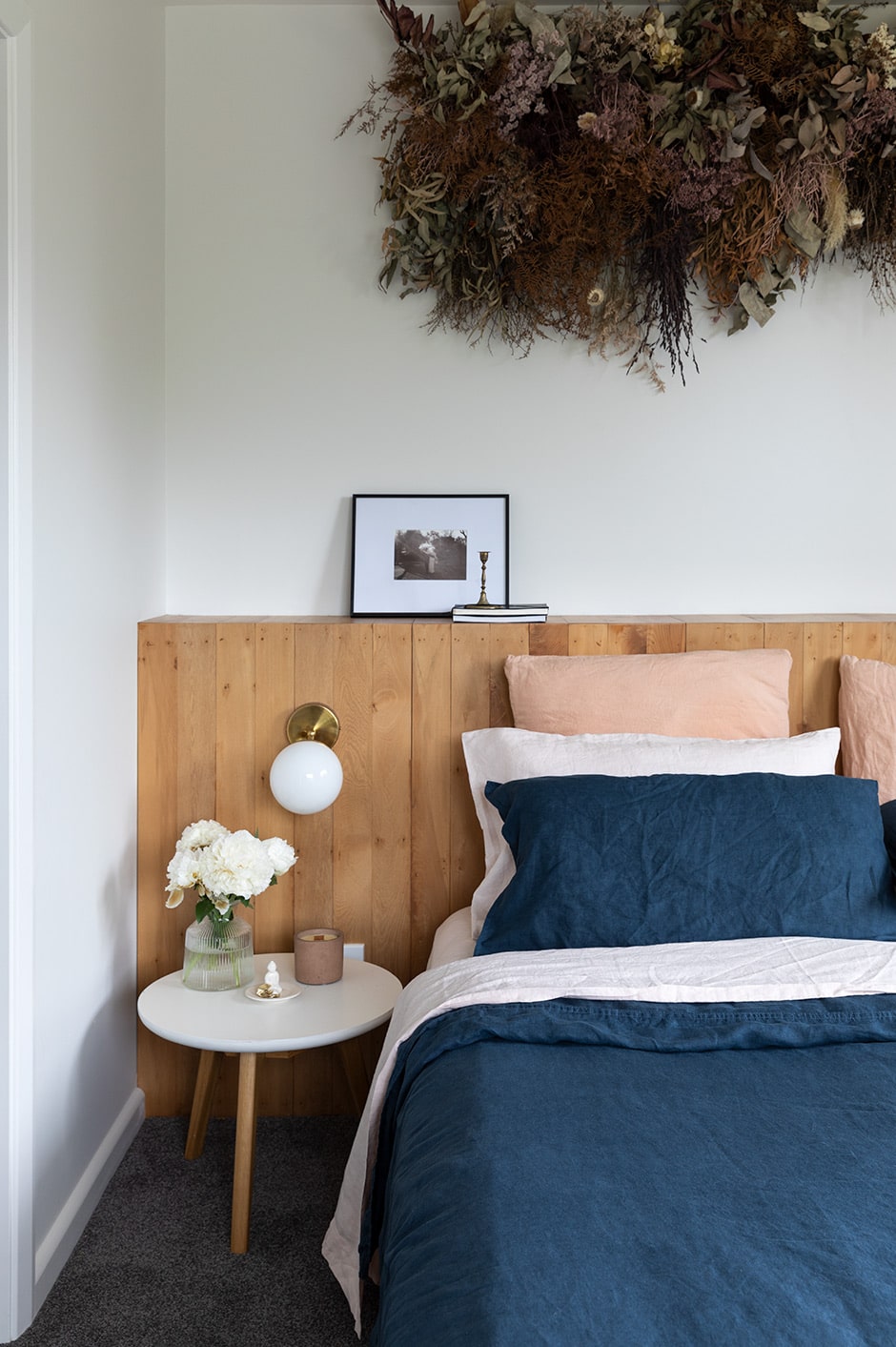
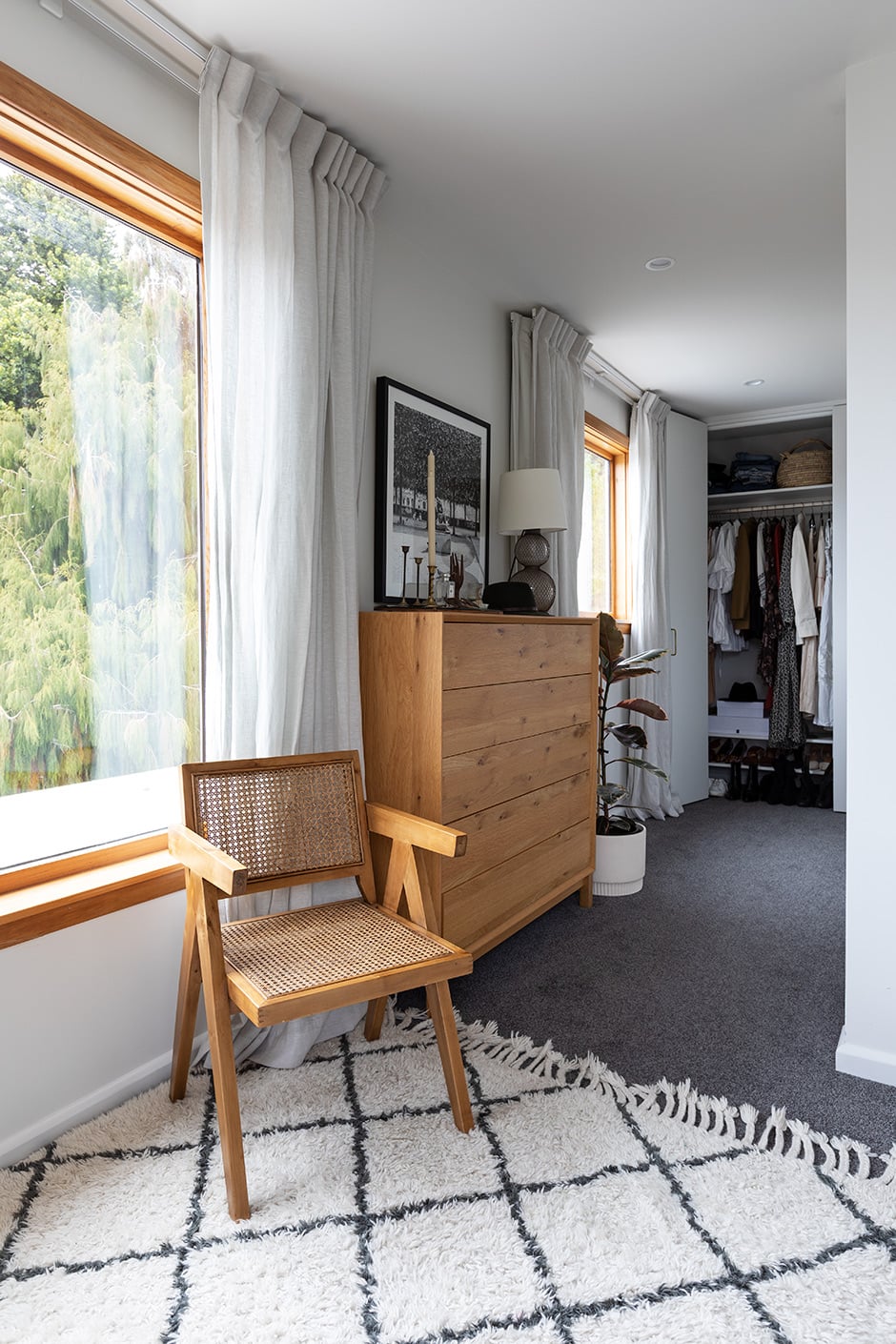
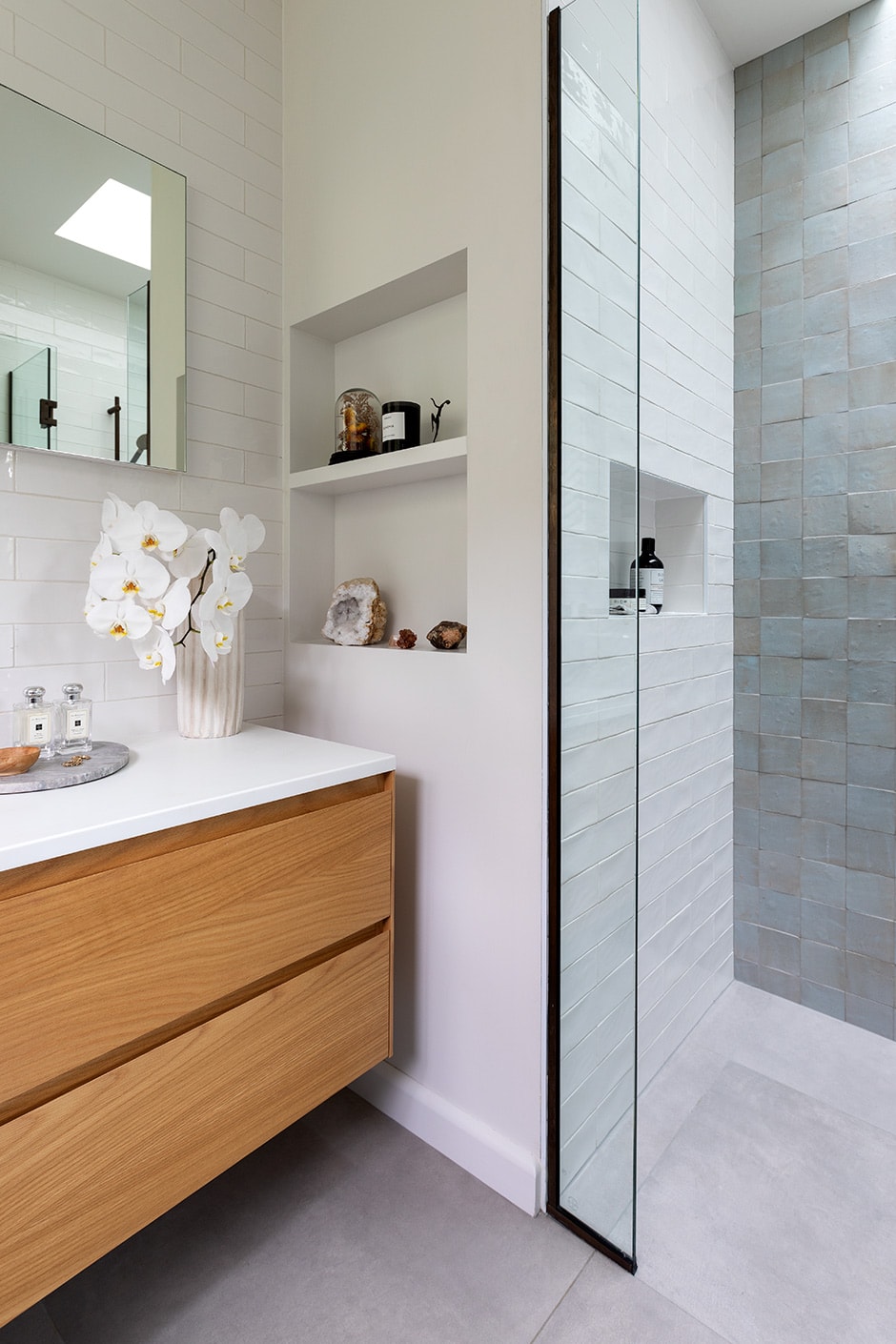
“When designing, I like to create opportunities to gather in favourite spots. Here, that’s wherever the sun is. We have a rattan chair hanging from a rimu tree that’s magic in the early hours; mid-morning, the daybed opposite the kitchen is perfect for a coffee break; and in the afternoon, the sun streaming down onto the deck off the dining room coincides with the kids coming home from school, so I can sit there and watch them screaming up and down the driveway on their skateboards.”
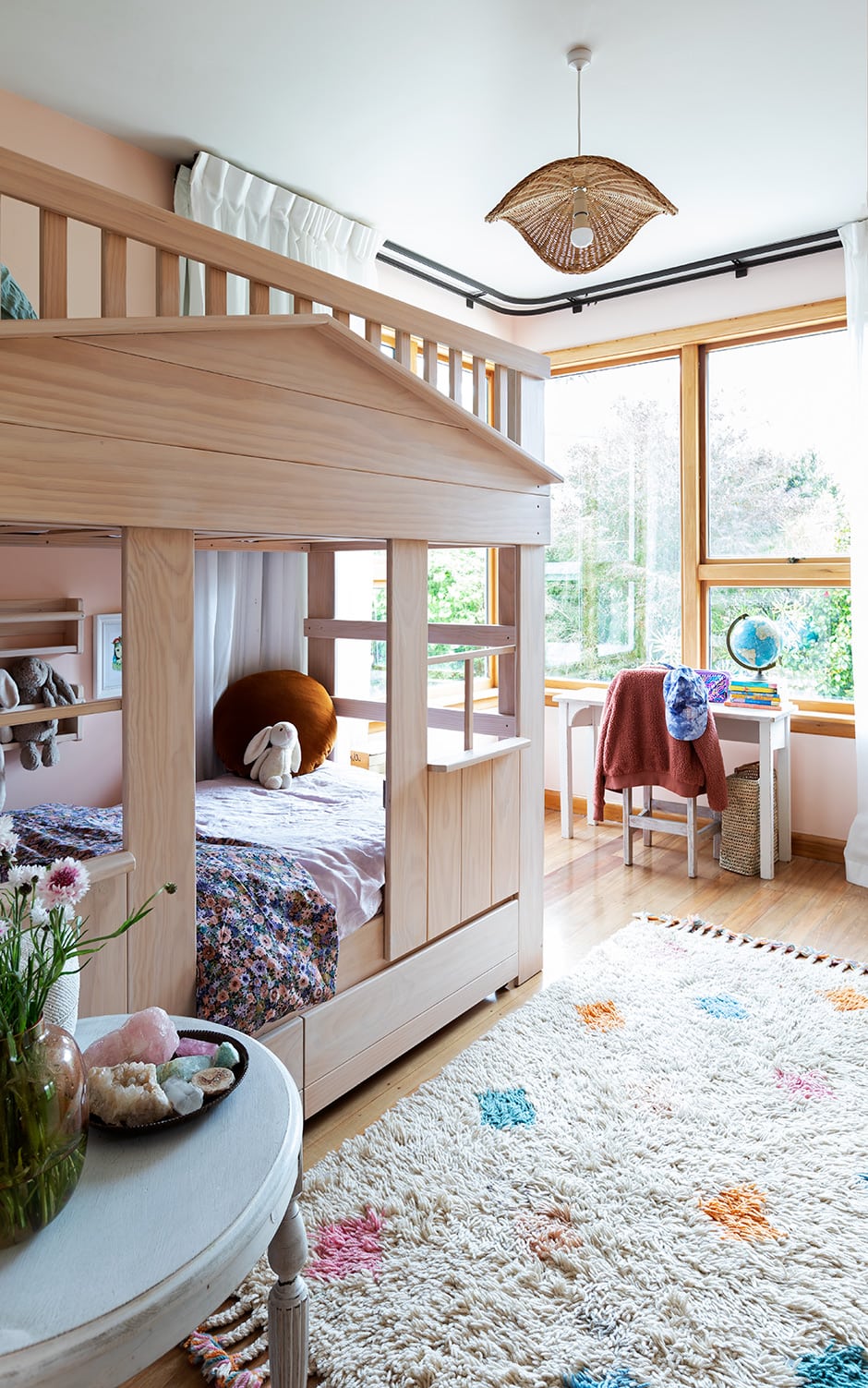
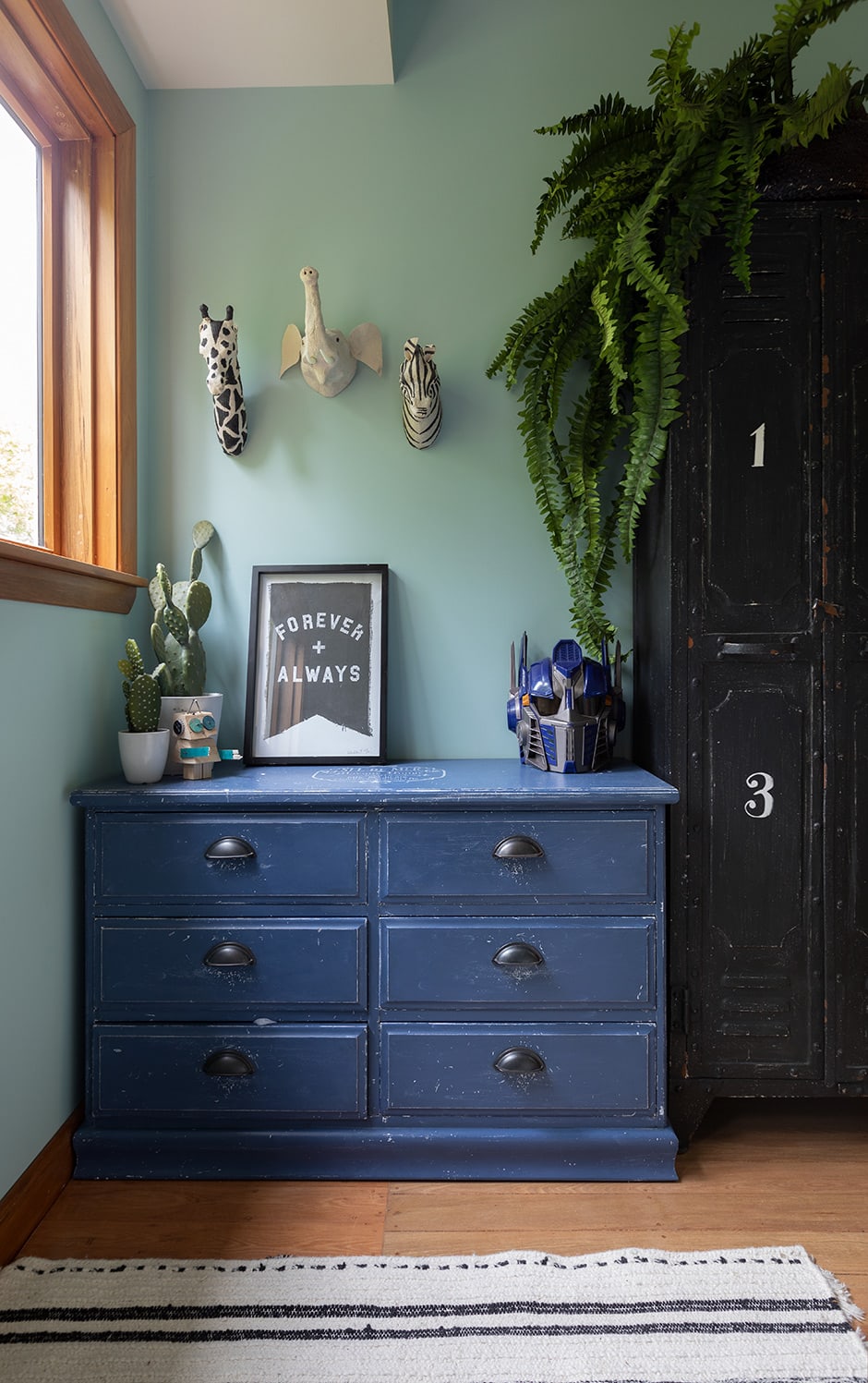
The family make precious use of the time they get to spend at home together. “Whenever we can, you’ll find us all here doing nothing much — just hanging out, enjoying being with each other and following the sun as it travels around our house,” says Abbie. “In those moments, it’s never lost on me how blessed we are to be in a warm, healthy home, surrounded by trees, hills and birdsong.”
Words Alice Lines
Photography Larnie Nicolson

