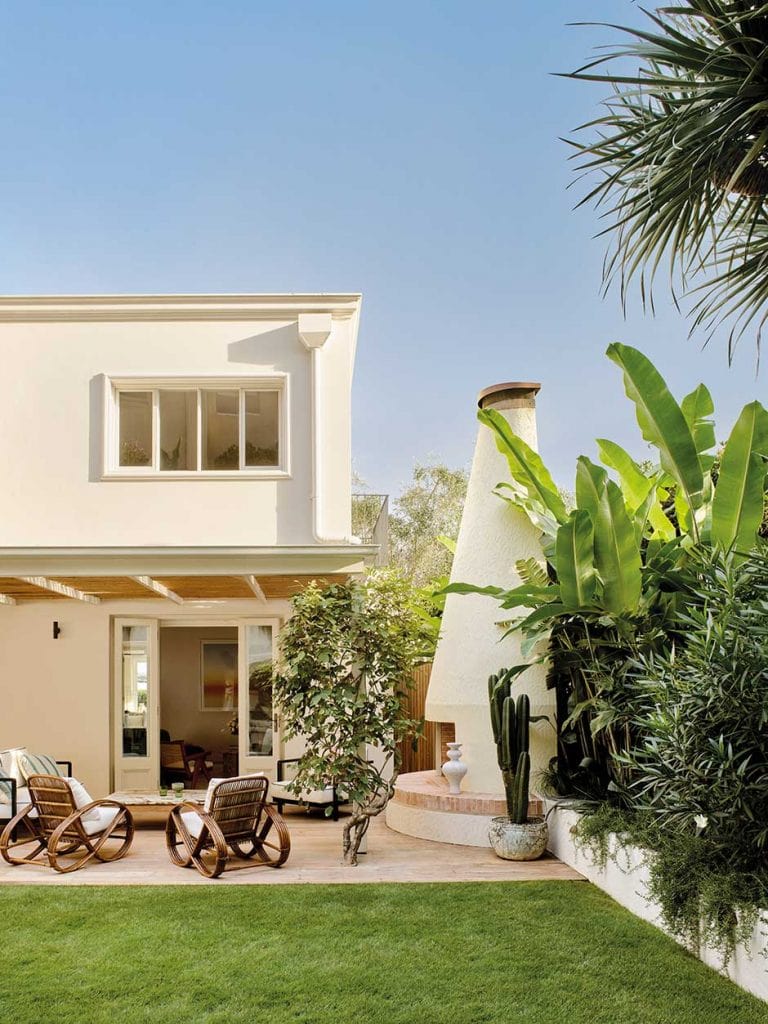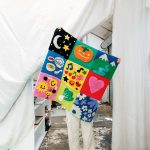There’s something wonderful about having a vision for a landscape and watching it come to fruition. That’s often the case for landscape designer Anthony Wyer with other people’s gardens, but buying a Sydney site with his wife Rebecca in 2015 gave him the chance to bring a dream to life for his own family for a change.
The couple could see the property’s potential from the start. With a European-villa-style dwelling at its core, it was ready for a new garden, “one that made use of the available space while simultaneously creating more,” says Anthony, founder of integrated landscape design practice Wyer & Co.
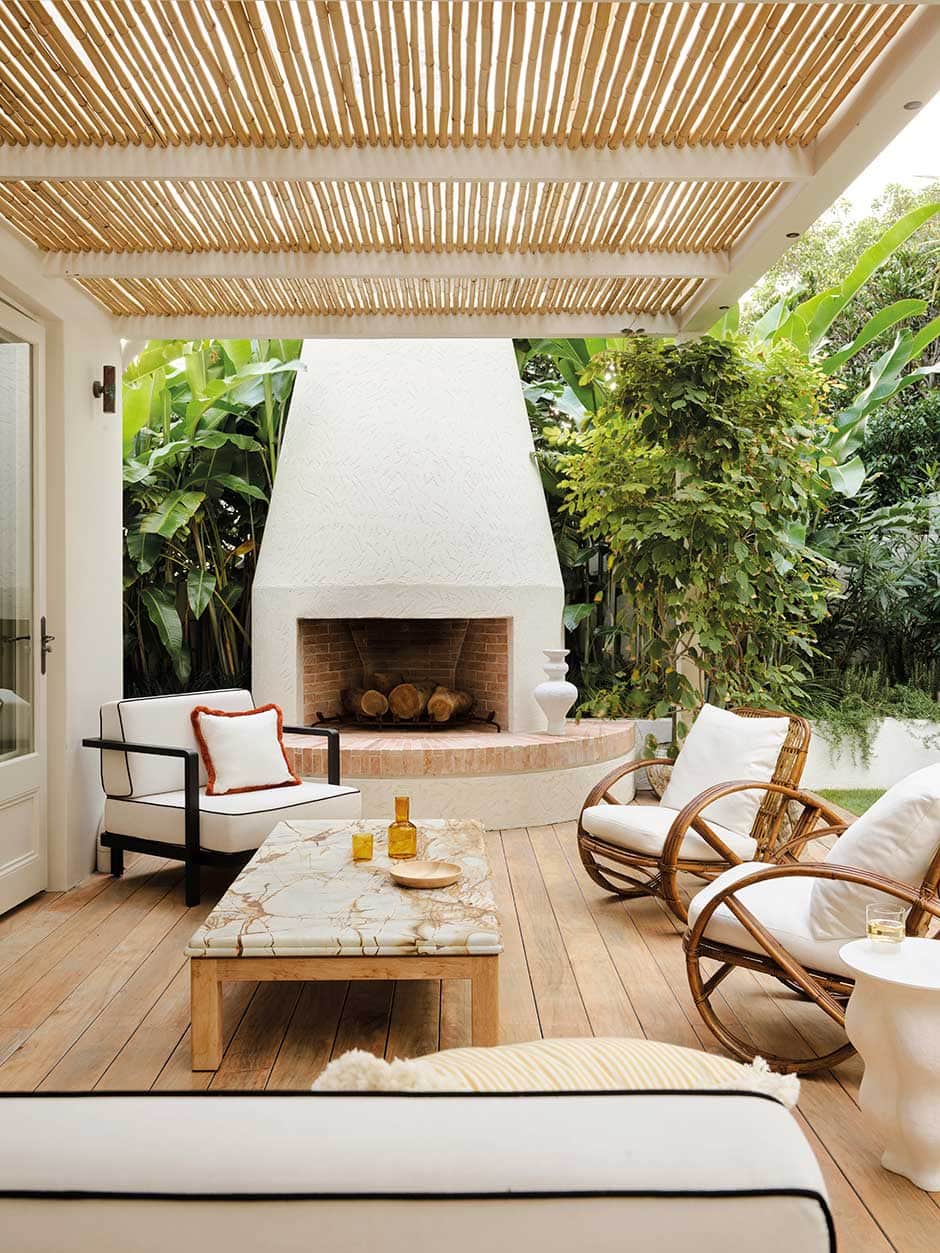
As Anthony crafted the layout, one factor he kept in mind was how it could work best for his and Rebecca’s children, Hugo (13), Darcy (11), Hazel (7) and Constance (6). “We added layers to it as our family grew,” he says. “For the latest iteration, the intention was to create an outdoor space that reflects us as a family.”
Balancing an elegant zone for entertaining with play areas such as the lawn and pool was key. Fine-tuned over the years, the landscape has been sculpted into outdoor rooms, each with its own objective.
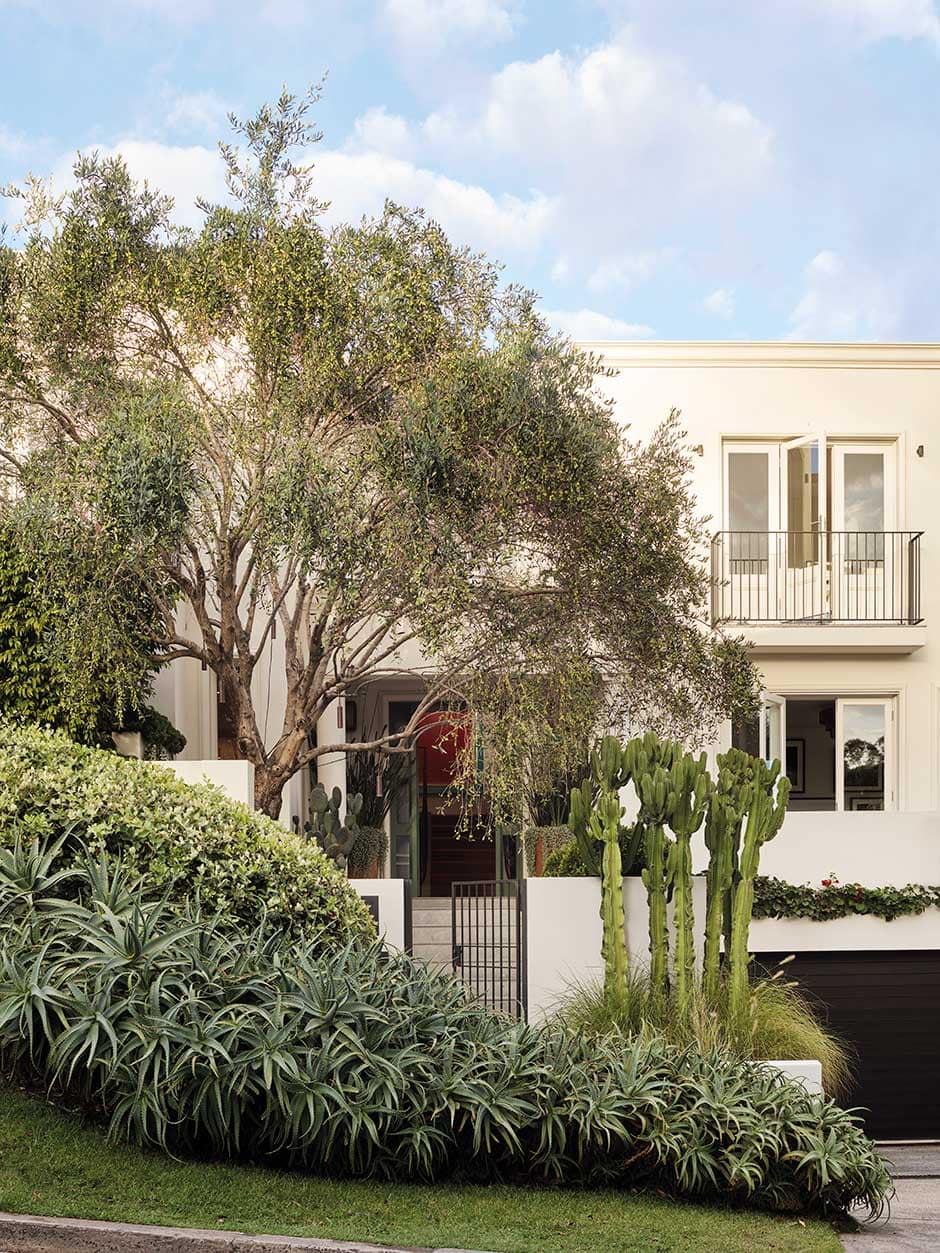
The 130m2 front garden softens the square edges of the dwelling they dubbed Boulder House, its climbing vines striking against the pale, tiered walls. Another chic counterpoint, the tall 30-year-old olive tree was transported into place, immediately enhancing the home’s frontage with an elevated screen of dappled shade. Like a scene from a sunny Mediterranean day on the Amalfi Coast, a quaint patio calls for drinks in the afternoon sun. Adding to the charm, kentia palms blow in the warm breeze next to blooming bougainvillea.
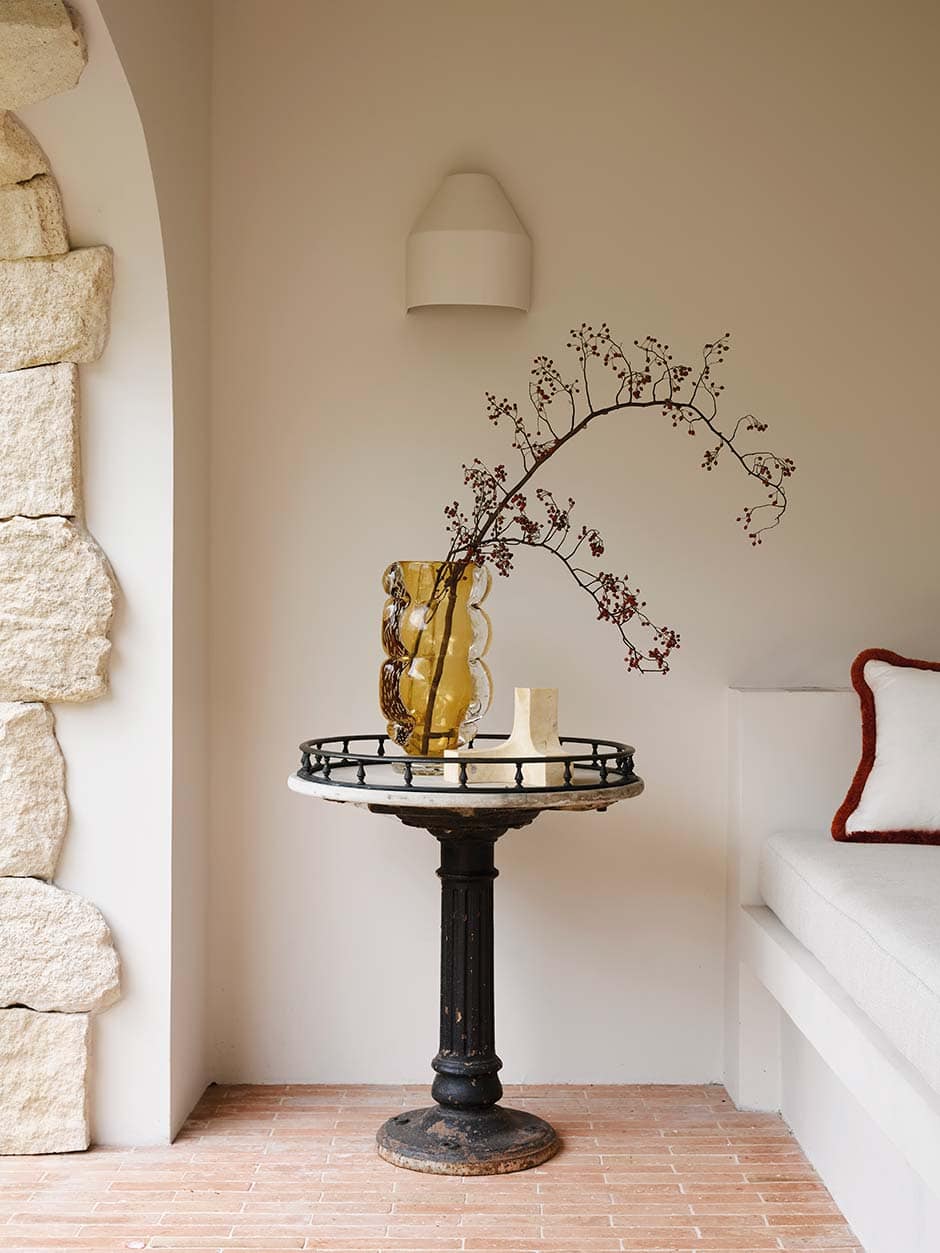
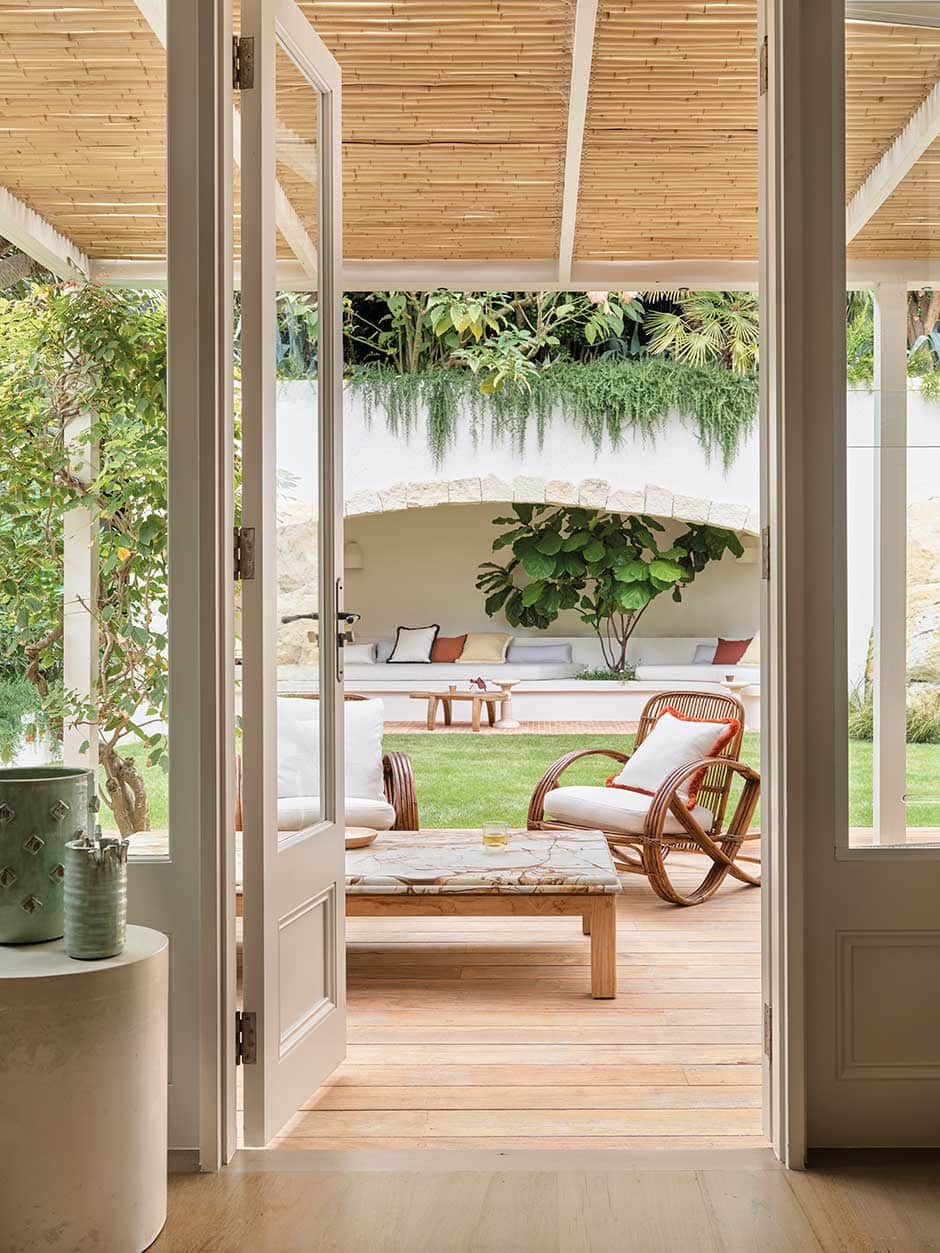
If this outdoor room is a polite greeting on arrival, at 230m2, the back garden is where the fun happens. The home’s informal living area flows onto pergola-topped paving and, further out, the lawn, pool and cabana. It’s here where people naturally congregate.
Complete with a waterproofed bamboo ceiling and an outdoor fireplace, the pergola provides shade when it’s sunny and ensures comfort on cooler days. Warm-hued brickwork around the hand-built circular fireplace also offers a Mediterranean aesthetic.
Part of this garden’s charm is how it celebrates its natural elements, and none more so than in the cave-like cabana created from the sandstone boulder from which the house’s name is derived. “As I was clearing out the garden, the boulder came as a great surprise,” says Anthony. “The more I cleaned it up, the more significant it became. It’s a beautiful natural element that has become the keystone for the entire design.”
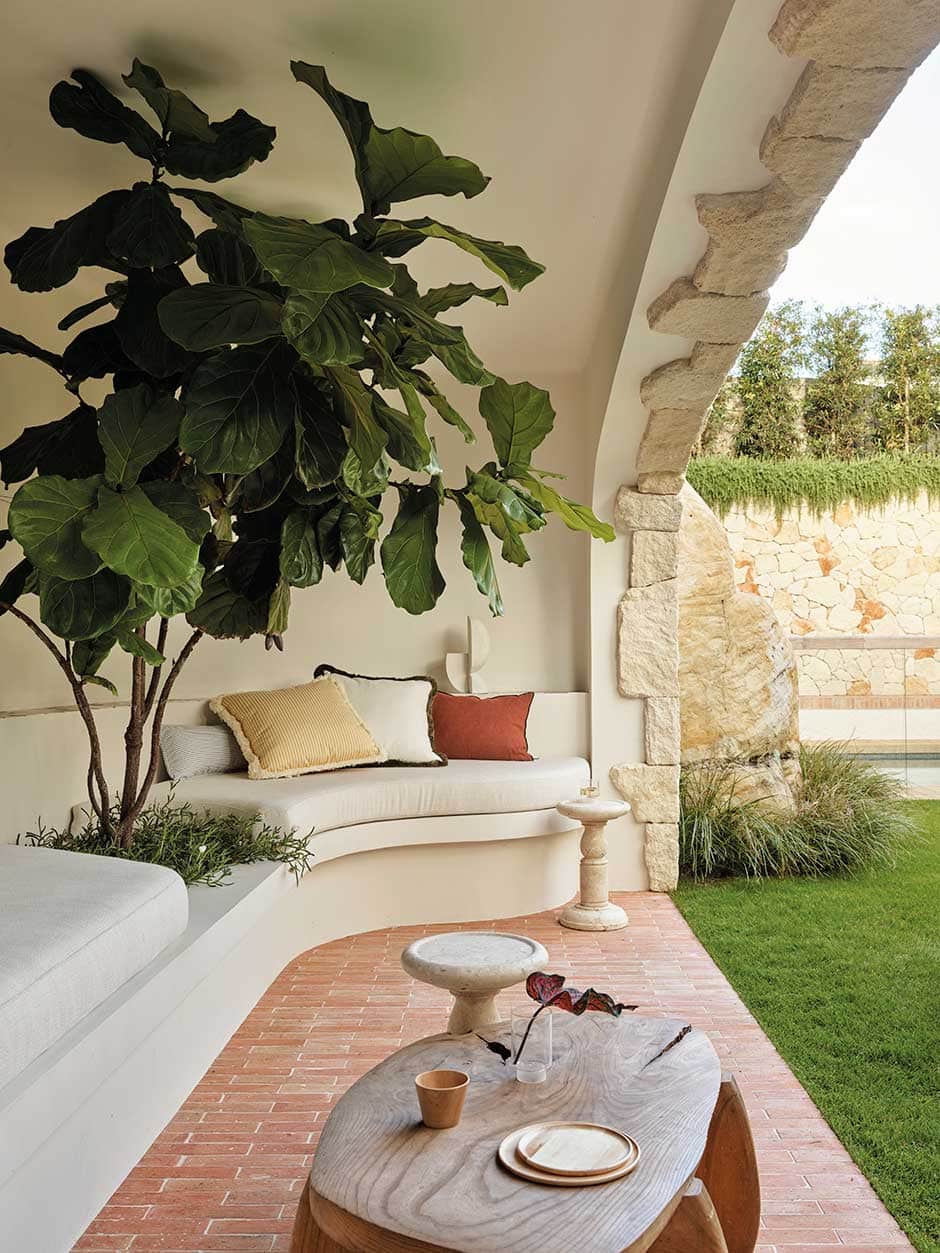
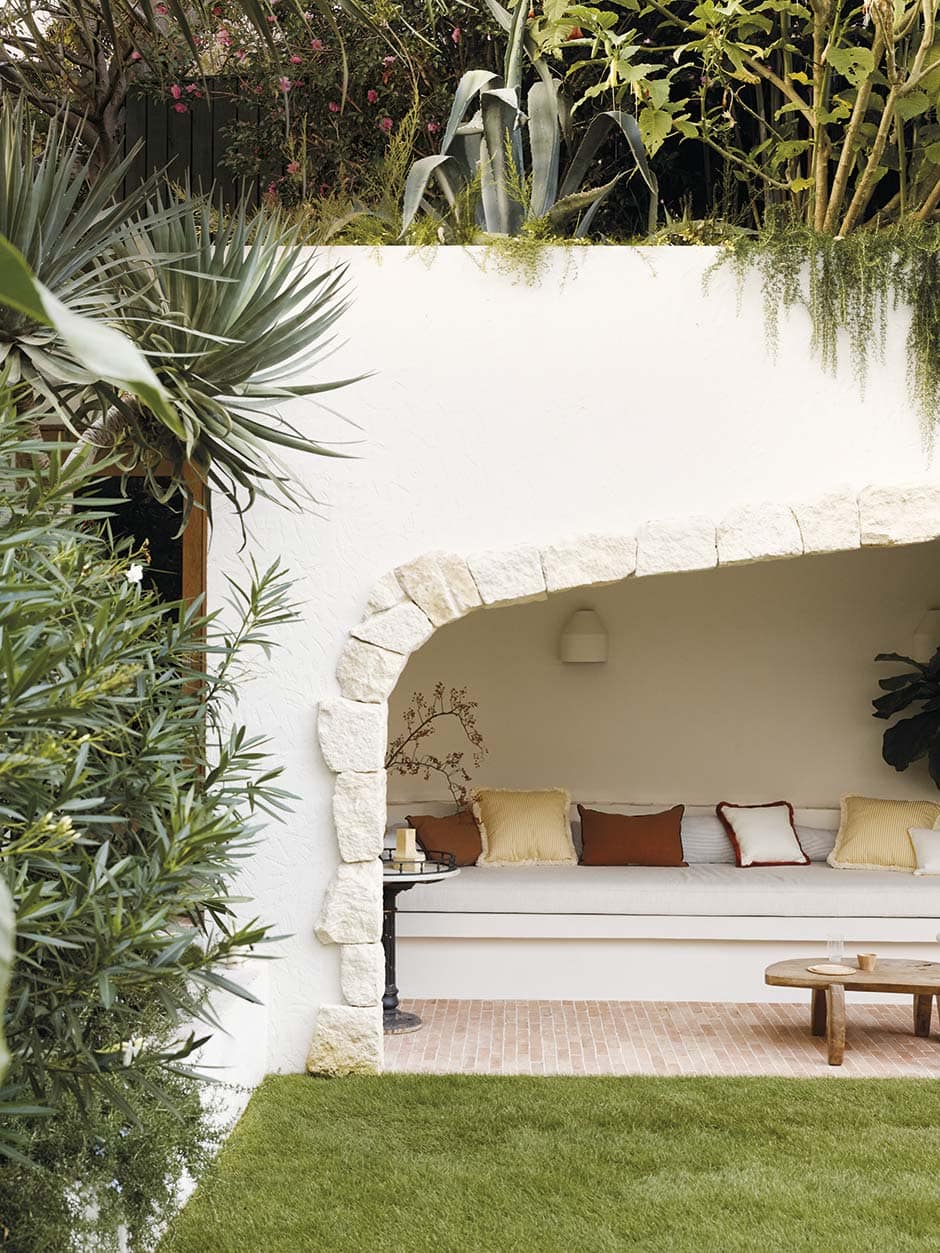
The interplay of texture in this garden make it a treat for the senses, with an array of silhouettes and scales engaging the eye. Anthony selected a blend of species to create the look — teaming formal hedging with large-leafed tropical plants, and bougainvillea with cacti. “It’s eclectic and a reflection of the evolution of our family,” he says. “That said, our focus has always been on balancing high-end pieces with functionality — we’re practical people.”
Having spent years turning his vision into a reality, Anthony says he has no further plans for these outdoor spaces, and now, “it’s all about taking care of the garden, watching it grow and reach its full potential.”
With its gentle sandstone, layers of lush greenery and spaces that support social ease, the Boulder House garden has a resort-like sensibility, placing cues taken from a Mediterranean summer within an Antipodean context. Interconnecting zones for relaxation and recreation put the emphasis on engaging with others — and that, after all, is what life’s all about.

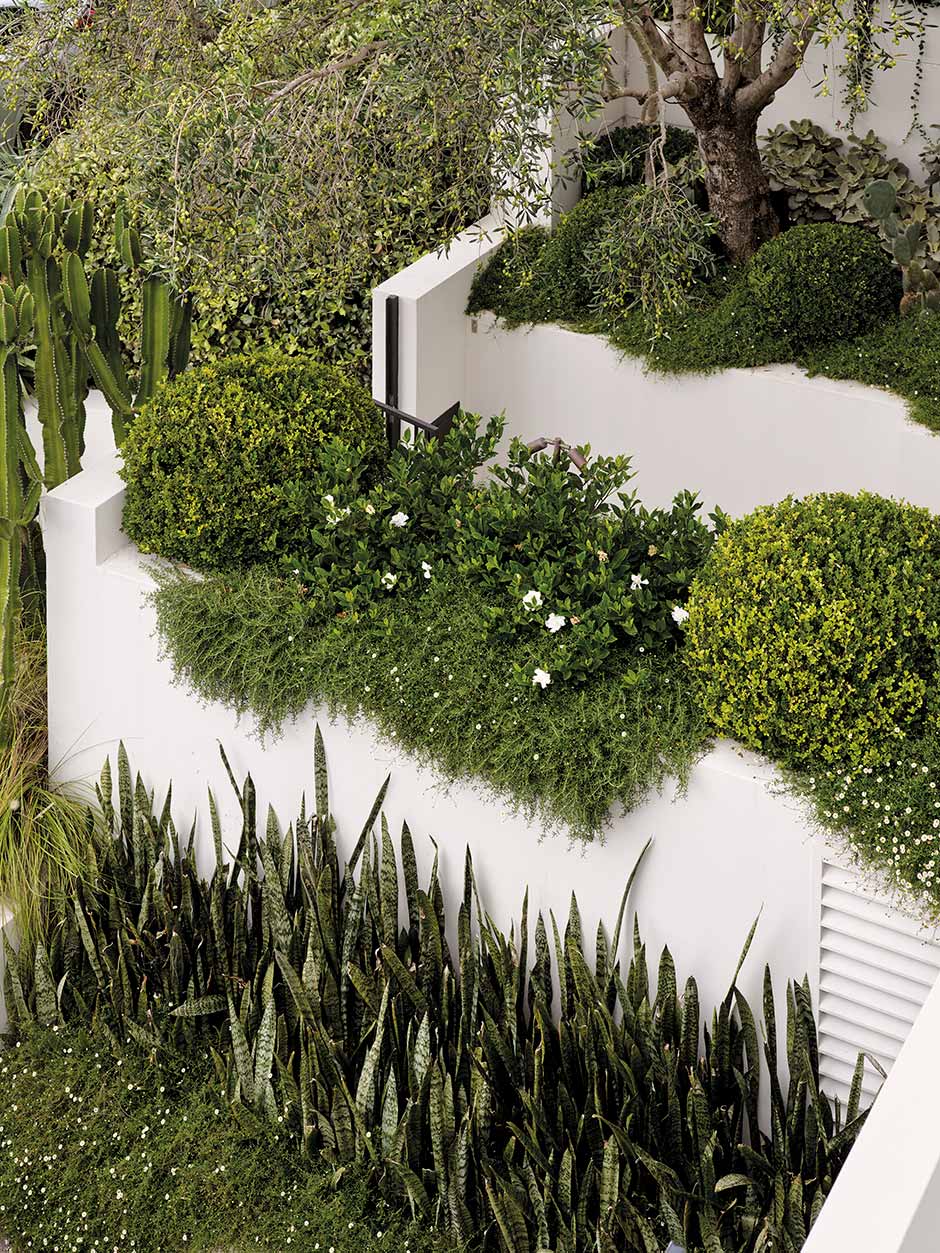
Words Catherine Steel
Photography Anson Smart
Styling Claire Delmar

