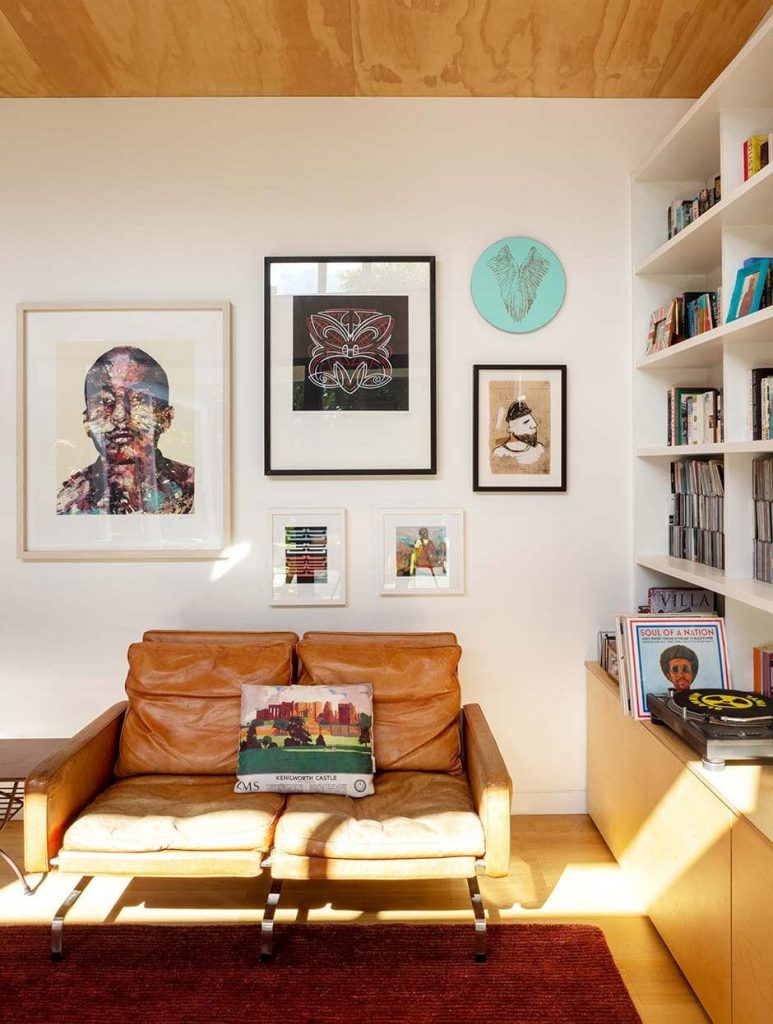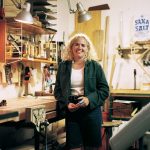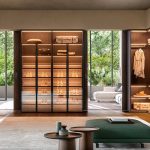Ten years ago, when Becky Little and Simon Codling called time on their lawyerly lives in England, they thought they might take a small step back from the full-steam-ahead pace. They didn’t imagine owning a cottage near the sea.
The decision to vacate the bright lights of London for the gentler realm of Auckland wasn’t difficult (a holiday on the Milford Track and a return to Ol’ Blighty in the winter brought the contrast into sharp focus) but finding somewhere to buy was. Simon’s mum had a house in Devonport on Auckland’s North Shore, and it wasn’t long before the couple grew fond of its quiet suburban streets. They imagined their own children walking to the local school.
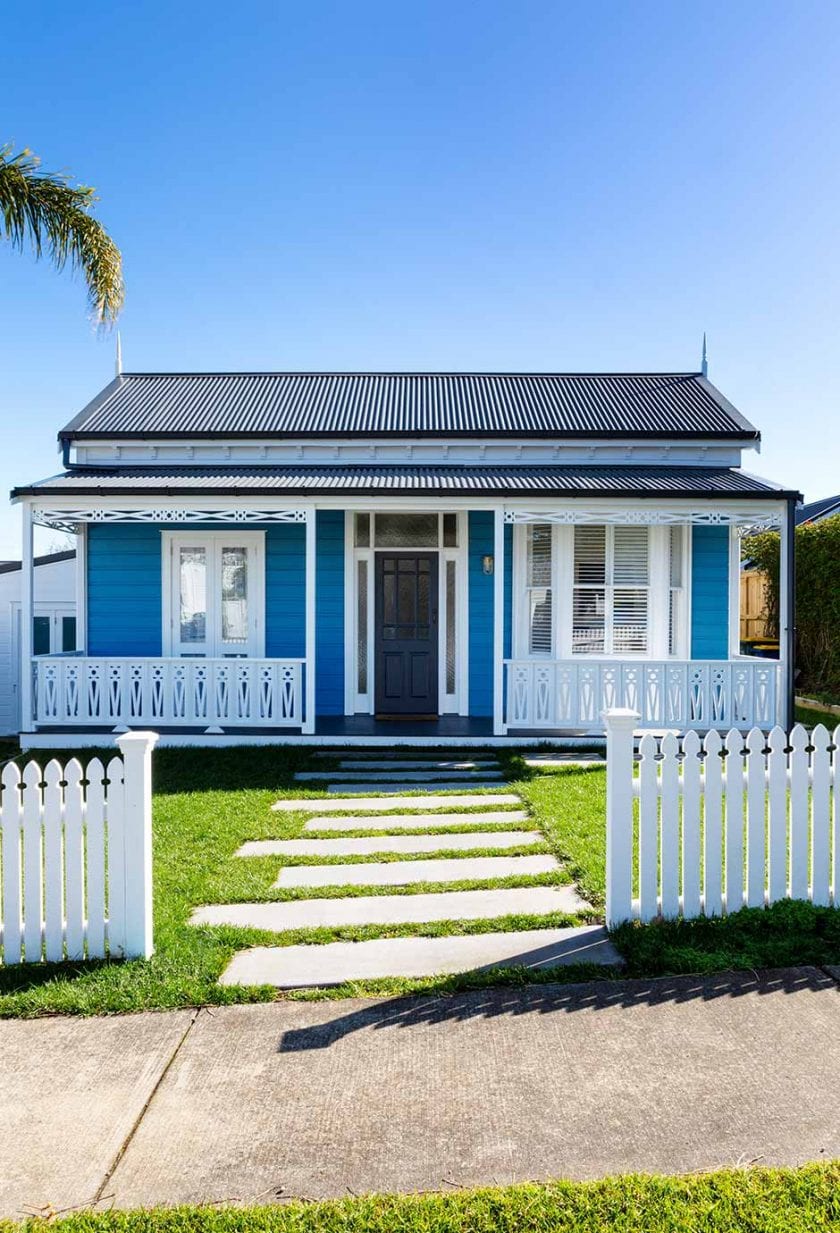
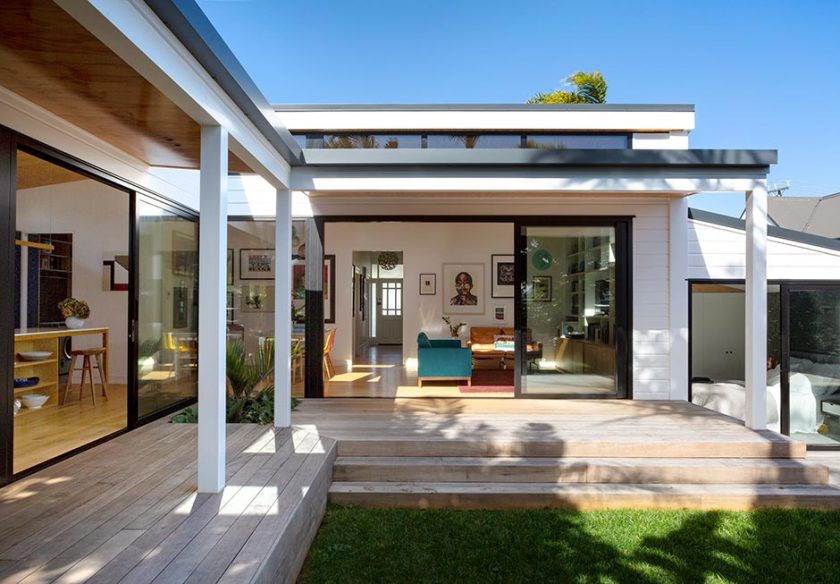
Becky says this 1890s worker’s cottage was “the house that nobody wanted”. That’s hard to believe, yet further cross-examination makes that statement a little more plausible. A series of she’ll-be-right alterations had left it feeling a bit all over the place. A boarded-in verandah, dropped ceilings, lean-tos out the back and a ’90s extension seemed bolted on by weekend warriors. Still, they adored it and prayed to the real-estate gods to smile on their offer…
Over the years, Becky and Simon made good on their commitment to the cottage. They removed the ’70s ceilings and the scrim, insulated, fixed walls and updated the family bathroom. “We grew incredibly emotionally attached to the house,” says Becky. “It’s where our children [Ruby (9) and Eli (6)] were born — our youngest literally in the front room. Plus, we always encouraged friends and neighbours to drop by — we loved the kids running riot and wanted everyone to feel at home.”
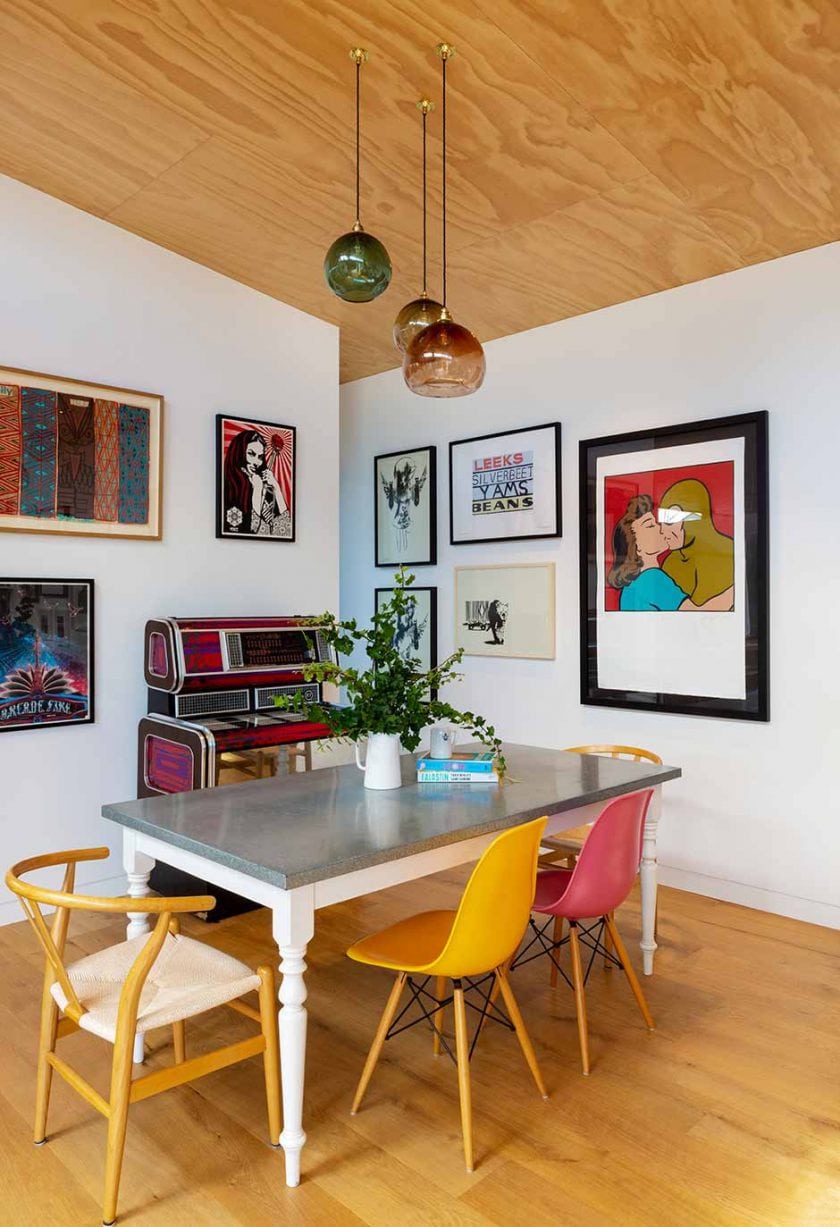
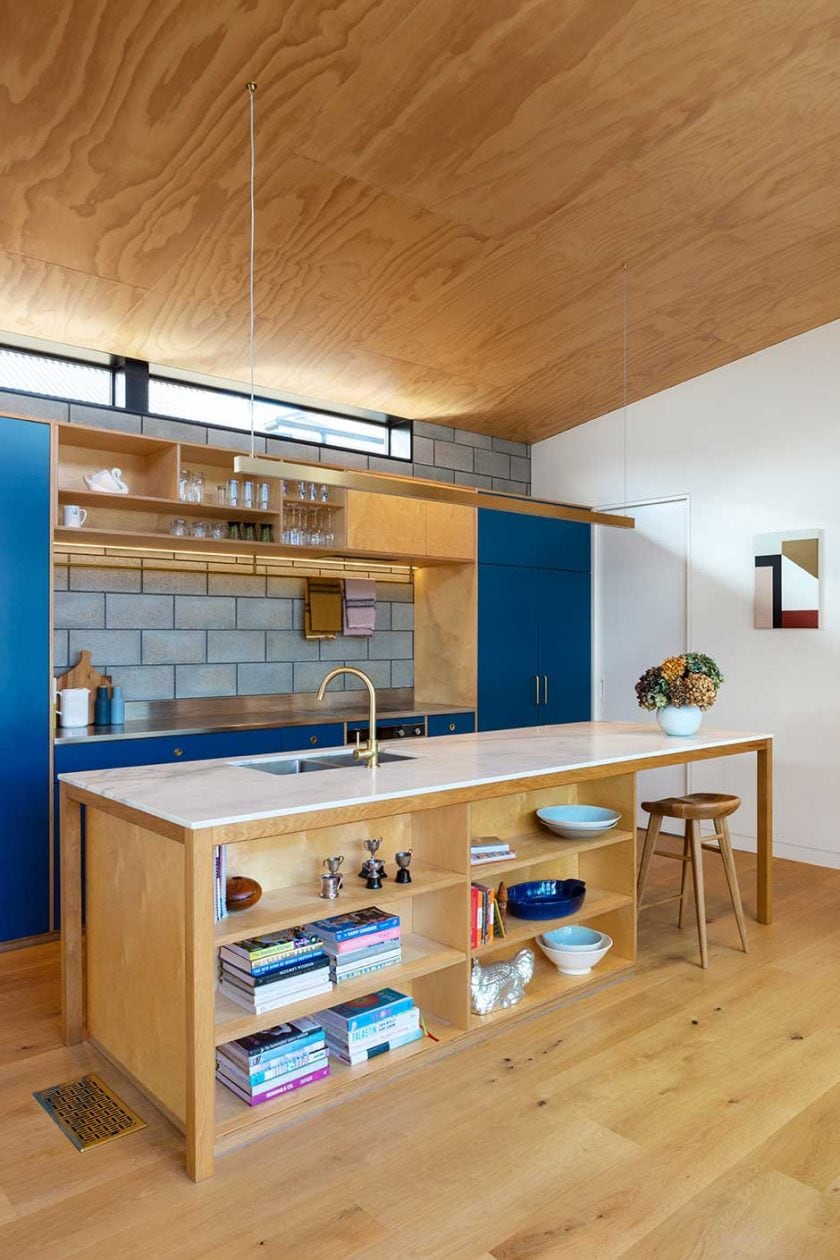
In 2020, when the couple decided to renovate proper, they looked for a team that would respect the bones of the original home, and also their strong sentiments. “We didn’t want faux Victorian, but something that seemed to fit and that used humble materials,” explains Becky. Architect Sam Atcheson of Dorrington Atcheson Architects got the vibe immediately.
The DAA team designed an extension to incorporate a generous living/kitchen/dining zone plus a break-out reading room and laundry, while the couple kickstarted the process by inviting friends over, shouting beers and taking a sledgehammer to the old shed. By March, the verandah was reinstated and the tacked-on bits of the cottage were gone. Then builder Jason Mann of Iconic Builders got the call.
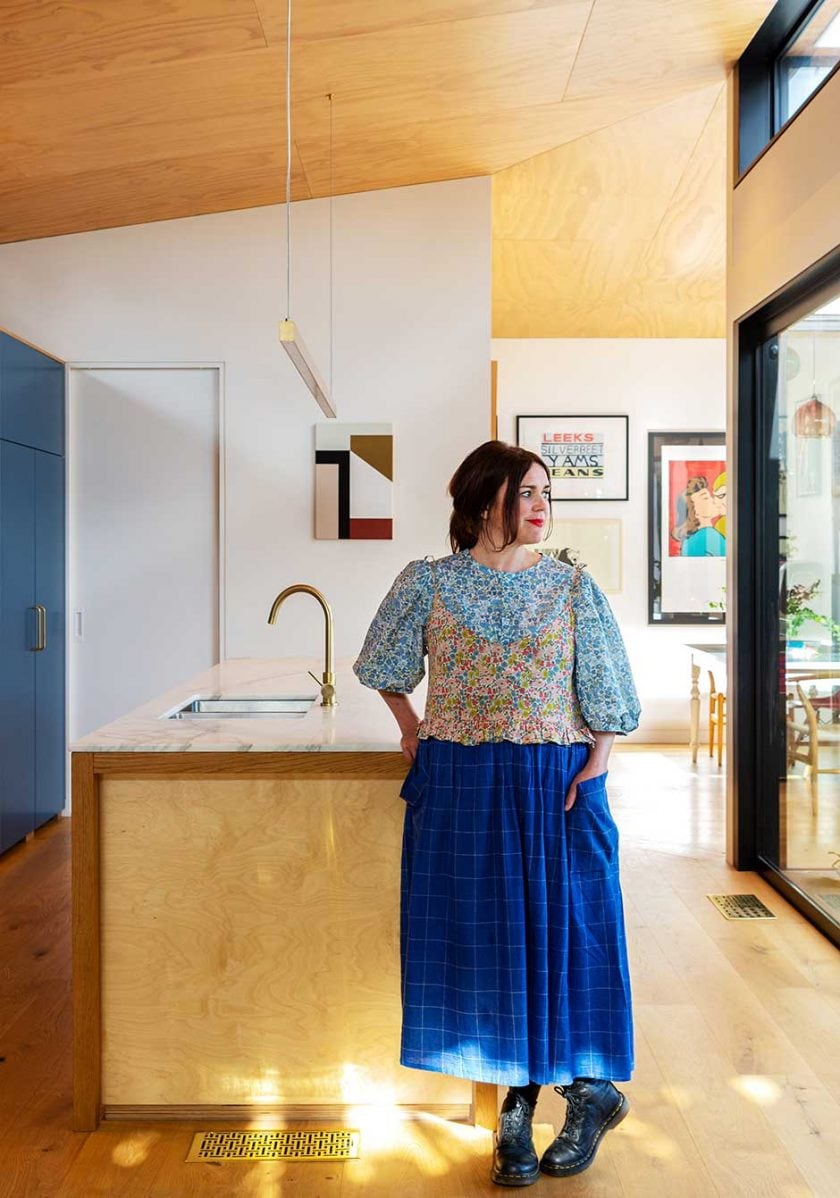
Lockdown. “It was like a Wild West film set,” says Becky. “We had a house with no back on it. We thought, ‘If it all goes tits up, we’ll just invest in some beehives and a couple of goats, and live the good life.’”
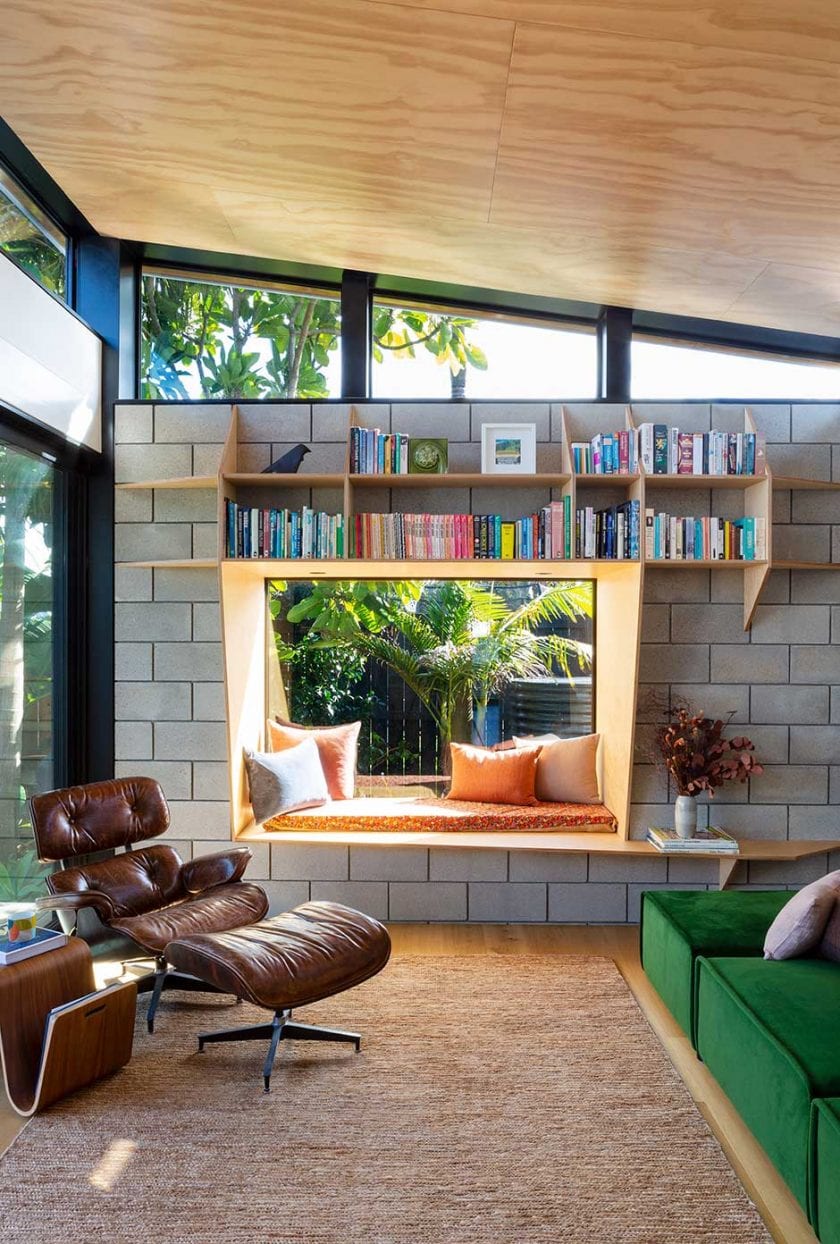
Although that didn’t come to pass, life’s still pretty grand. The new wing wraps around an established garden and has moved the spaces forward into the forever. An exposed concrete-block wall runs along the eastern elevation. “When Simon and I first met, one of our first dates was an architectural tour of [late architect and furniture designer] Ernö Goldfinger’s brutalist terraced house in Hampstead,” says Becky. The concrete and way the rooms can be sectioned off with sliding walls were ideas they held on to.
Plywood features in the mono-pitch ceilings and in the kitchen that, rather than being front and centre, is off to one side because the couple didn’t want it to dominate. They asked DAA to take their design cues from DeVol, a kitchen manufacturer based in Leicestershire. “I love their work because it all feels like a human being has crafted it,” says Becky.
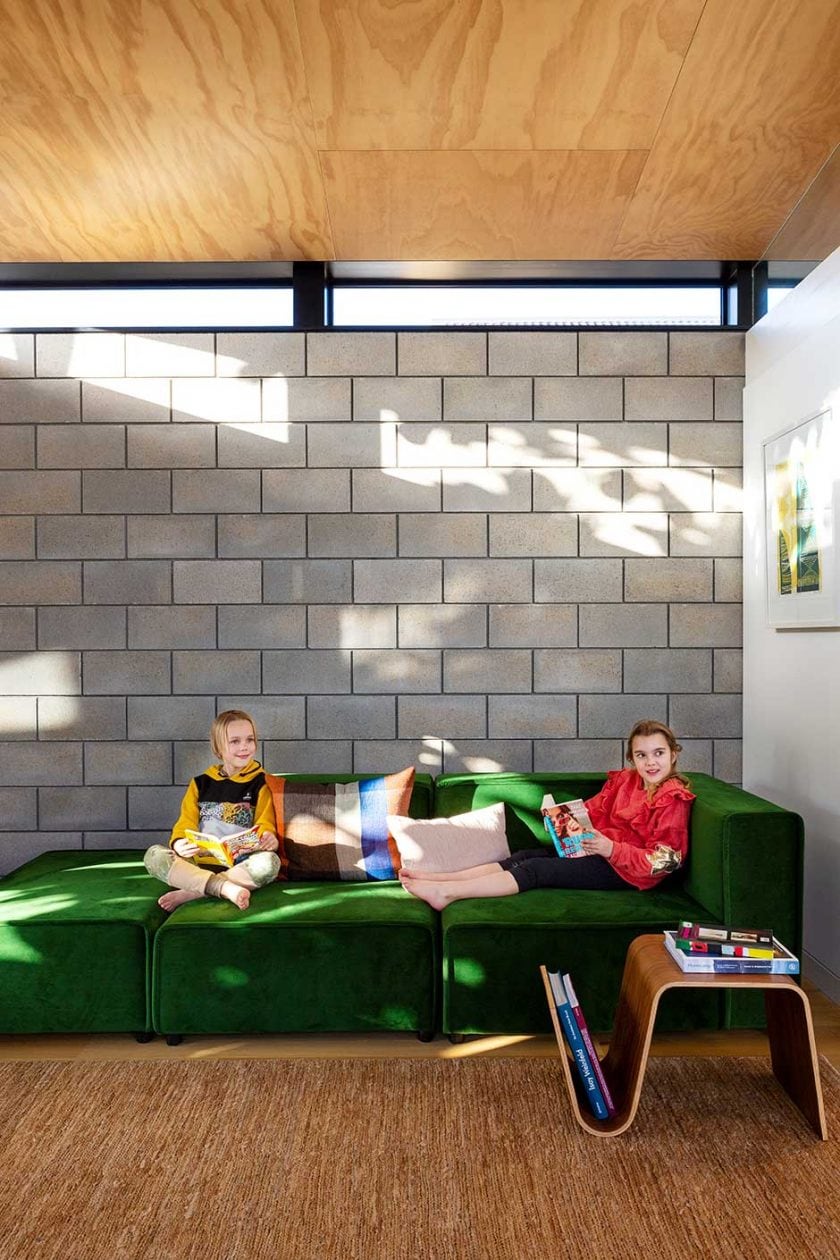
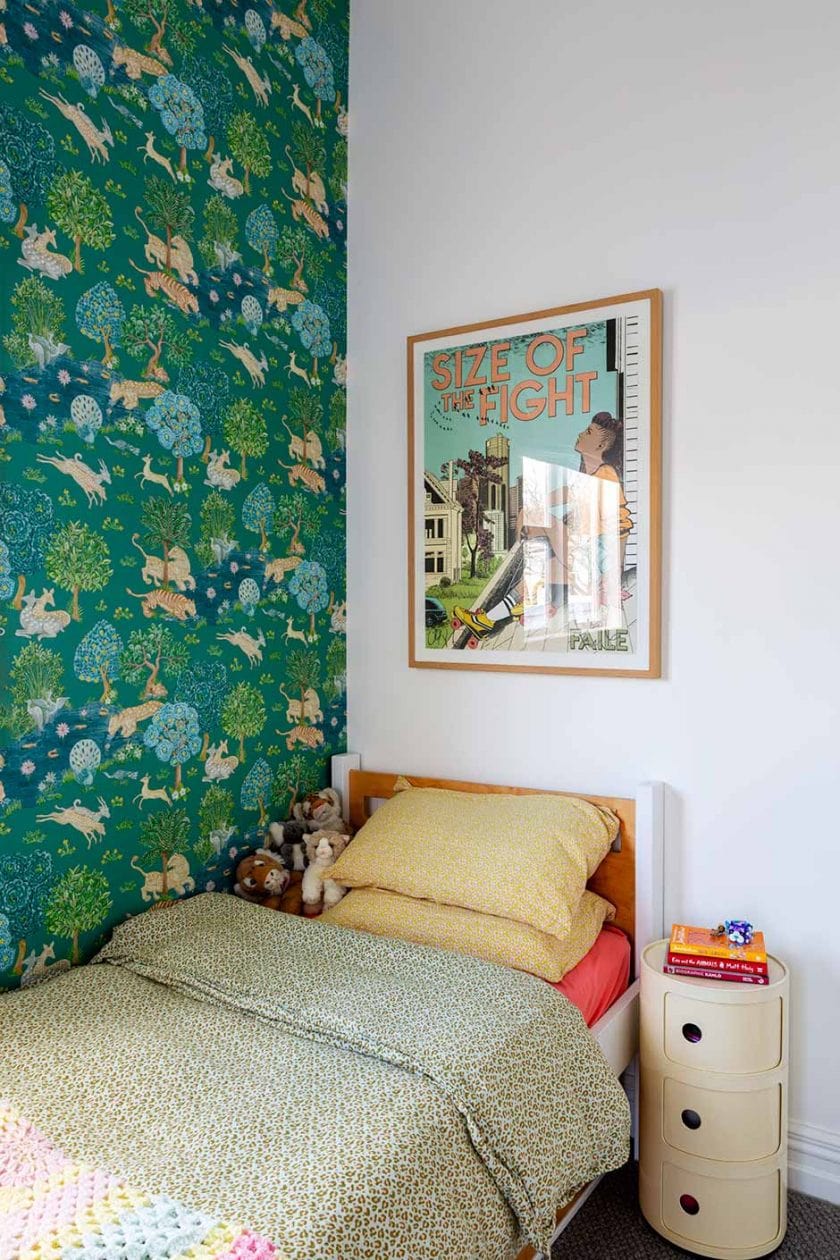
Although Becky and Simon have left England, there’s still an aesthetic influence that brings comfort and colour into play. The plywood window seat in the TV room harks back to Becky’s childhood, when she and her mum would venture away from their Midlands estate to go to open homes at charming old cottages in which she stared in awe at the window seats. And there’s certainly no Scandi-style minimalism — full-height shelves groan with books and the walls disappear behind art. The works tell a story of the couple’s many adventures.
“When I met Simon, I had a collection of gig posters and he was really into street art,” says Becky. A wedding gift from friends, Dick Frizzell’s The Kiss, was inspired.Whimsical wallpaper in the bedrooms is another Englishism. With deep-green floral wallpaper, the couple’s room is a step or two down from the main body of the home and overlooks the garden. “It feels like a hotel suite,” says Becky.
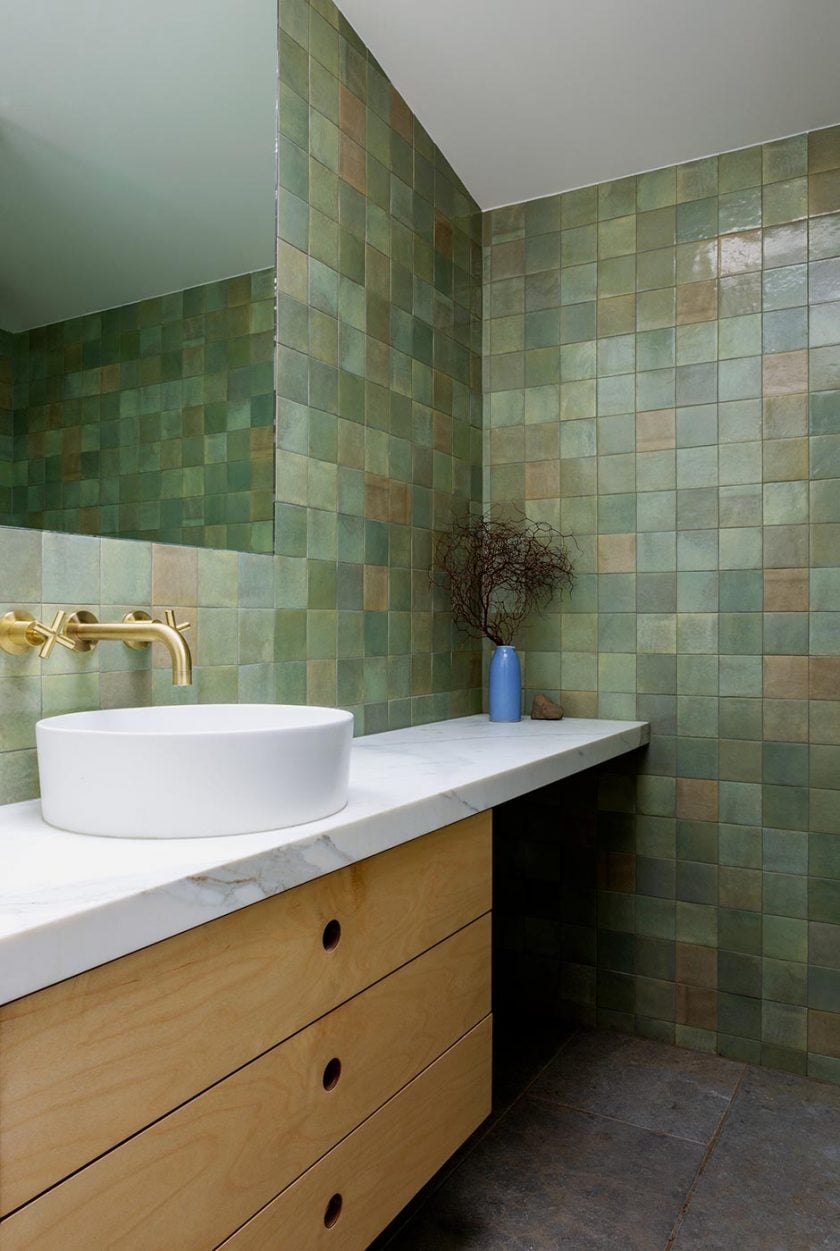
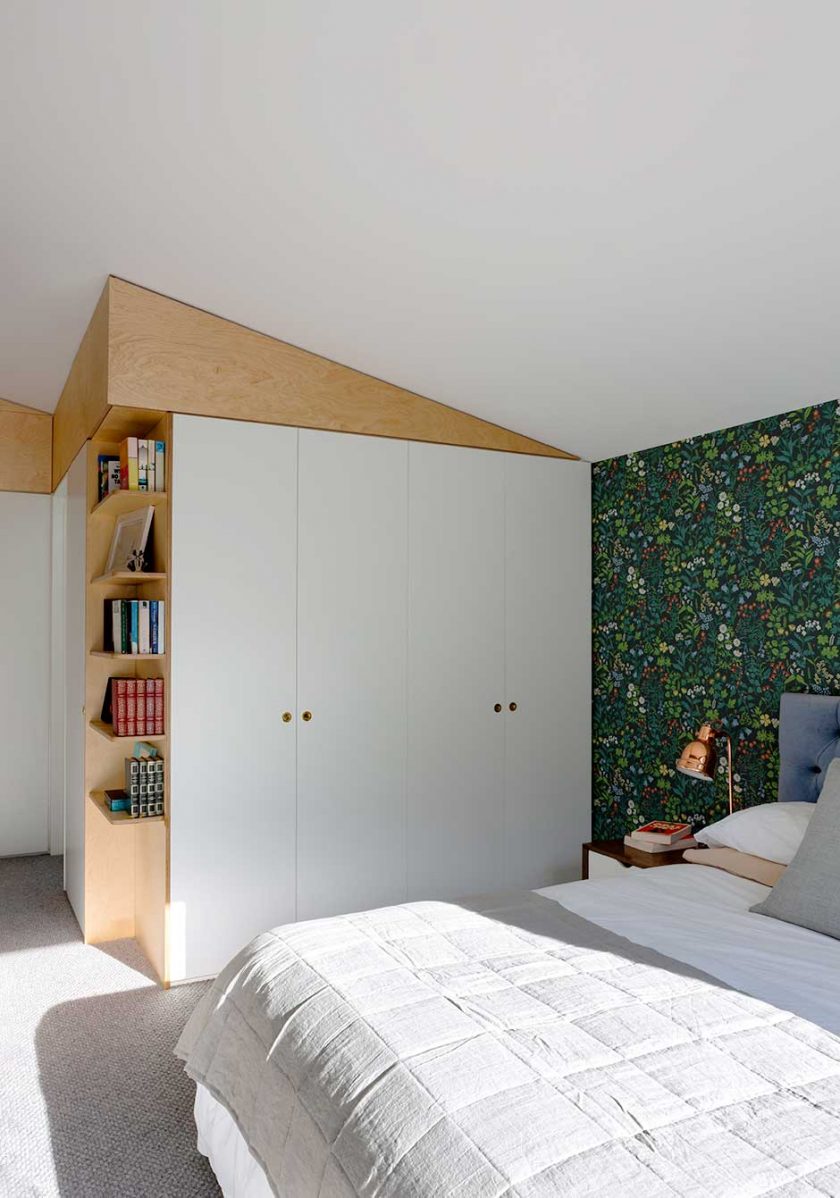
Whimsical wallpaper in the bedrooms is another Englishism. With deep-green floral wallpaper, the couple’s room is a step or two down from the main body of the home and overlooks the garden. “It feels like a hotel suite,” says Becky.
In the children’s rooms, Ruby, who has strong opinions on style, chose a print with tigers, while Eli wanted boats, lighthouses and pirate ships. His wallpaper depicts Dungeness, a hamlet in Kent, and features quaint wooden cottages that have a Devonport feel about them.
Becky, who’s started a slow-fashion business from the spare room, where she handmakes clothing using classic Liberty prints, can’t quite believe her good fortune to have landed where she is. She calls the process of extending this home “a happy journey” filled with talent and, amid the Covid chaos, the goodness of humanity. “We feel we’re only custodians of this place,” she says. For the little cottage that nobody wanted, there’s a big, bright future ahead.
Words Claire McCall
Photography Emma-Jane Hetherington

