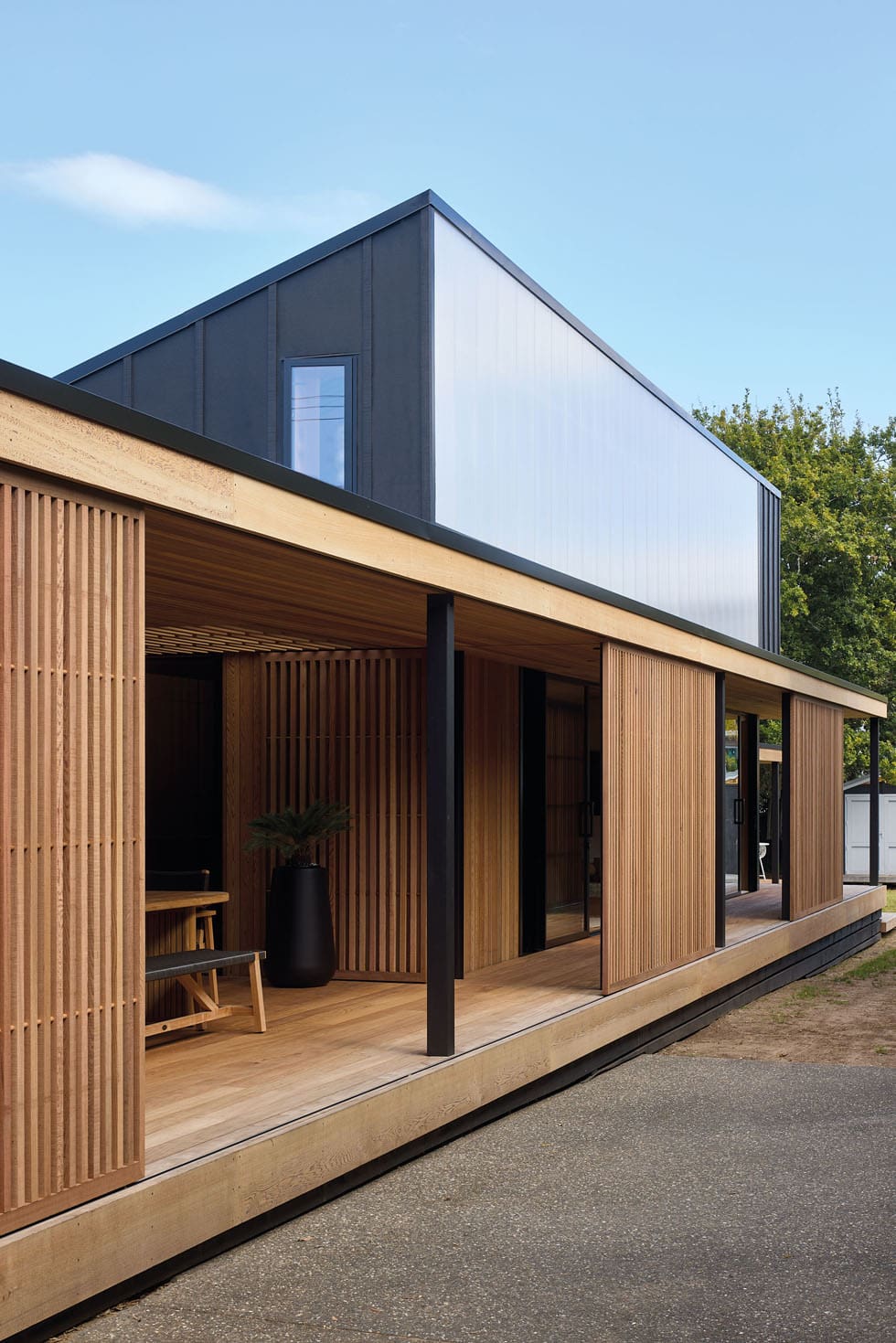Built with hands and memory, this holiday home at Cooks Beach is more than a renovation — it’s a conversation between past and present.
Barefoot summers, cricket on the lawn and quiet family time — for more than a decade, this compact, humble bach at Te Whanganui-a-Hei/Cooks Beach was the backdrop to it all. Steve Ross built it with his family in mind, a steady presence in their lives. But as the years passed, the rhythm of the house changed. The kids grew up. Their partners arrived. And it became clear: the bach was due for an evolution.

To shape its future, Steve and his wife Debbie called on long-time collaborators Edwards White Architects. Their shared vision wasn’t about expanding for expansion’s sake, but about reconnecting with the place they loved. “We didn’t want to reinvent the wheel,” says architect Daniel Smith. “We were responding to the constraints of the site, but also working to create something that felt like it belonged — something simple, timeless and grounded.”

The flat, narrow site doesn’t offer sea views and, with close neighbours on either side, the home is oriented inward. Breezy and shaded in summer, warm and sun-filled in winter, it’s designed to be both sheltered and open, depending on the season. “It wasn’t about chasing views,” says Daniel. “It was about carving out a layout that felt cohesive.”


Working with the familiar proportions of the original 7m x 7m bach (which Steve had built himself), the design grew to meet the needs of a larger family, while keeping the spirit of the original intact.


Planning regulations permitted only a single dwelling on site so, rather than building anew, the project became a thoughtful extension. The overall footprint now spans 136 square metres, with a generous 91-square-metre covered deck that enhances outdoor living, while preserving access through the site.

The plan unfolds in a linear arrangement. The original bach anchors one end, while the addition stretches out to include two bedrooms, a mezzanine retreat and an open kitchen, dining and living area. A verandah runs alongside, connecting the two structures. At the centre of the plan, a sheltered outdoor room marks the transition — a space that’s open yet protected, encouraging use year-round. “We can fit fifteen to twenty people in here, so it’s perfect for pizza nights or just spending time outdoors,” says Steve. “The kids love it, especially when they’re roasting marshmallows over the fire. It’s where we’ll keep building memories.”

This central threshold also preserves movement through the long site — a practical necessity — while supporting the social life of the house. Throughout, a restrained material palette grounds the building in its coastal context. Board-and-batten cladding ties to the existing building and the wider vernacular, while upstairs translucent twin-wall polycarbonate brings a soft, ambient glow into the mezzanine. The filtered light turns the focus inward, creating a calm, contemplative feel. “We had to think about light as much as structure,” Daniel reflects. “The form reaches up to catch it and the open mezzanine draws it deep into the plan.”

Steve’s role as builder brought a personal dimension to the project. Working from Daniel’s sketches, he detailed everything himself — reusing timber from previous jobs, coordinating with a cabinetmaker, and ensuring every junction felt intentional.
“I wanted to make sure it felt like my house,” he says. “Every piece of wood, every connection — it had to make sense to me.”
That level of care is carried through the house. The interior balances refinement and simplicity, with cedar cladding and ceilings, oak flooring and cabinetry, and stone used sparingly in the fireplace, stairwell and dining table. “That’s the kind of thing that gets me going,” says Steve. “Lining up the battens with the skylights, seeing it all click into place — that’s the satisfaction.”
Debbie’s influence is felt in the softness and comfort of the interiors. She curated textiles and furnishings that complement the natural materials and bring warmth to the rooms. “We’ve worked on quite a few projects together now,” says Steve. “I build it and Deb makes it feel right.” Their combined approach has resulted in a home that balances structure with ease of living.

Despite its increased footprint, the house retains the relaxed, easygoing feel of the original bach — connected, calm and low-key. For Daniel, this project fits within one of Edwards White’s core residential typologies: the retreat. “We think of a retreat as more than just a place to rest,” he says. “It’s somewhere you can disconnect from the outside world and reconnect with what matters — family, nature and yourself.”
This home does exactly that. While its form has evolved, its purpose hasn’t changed — it remains the place the family comes back to. “It still feels like the bach,” says Steve. “It just fits us better now.” A home built with care, designed to last, and made for the moments that matter most.
Words Alice Lines
Photography Simon Wilson

