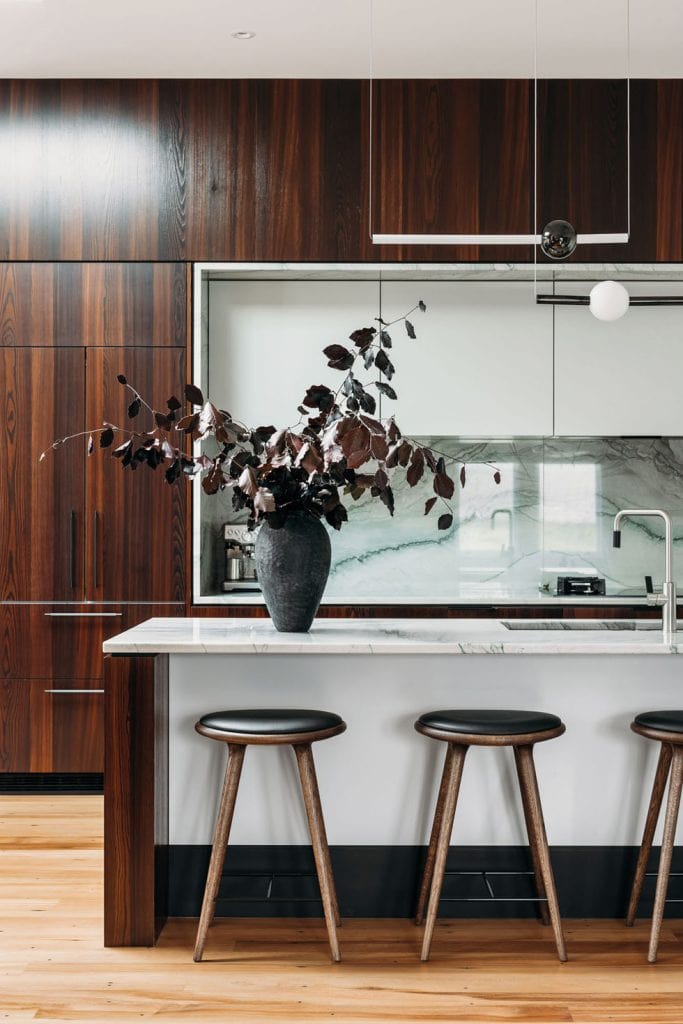This reimagined Wellington villa harmonises the differing style palates of the owners into a rich and punchy experience.
Like a Kinder egg, this is one of those ‘surprise inside’ projects. It’s a classic Mt Victoria, Te Whanganui-a-Tara/Wellington double-bay villa on the outside, all white and conservative. But beyond the front door, it’s eclectic, with unexpected moments of colour.
Interior designer Katie Peck of Kurio knew it was going to be fun the minute she was introduced to the clients’ art collection. “It gave me an idea of who they were and how far they’d be willing to push the boundaries,” she says.
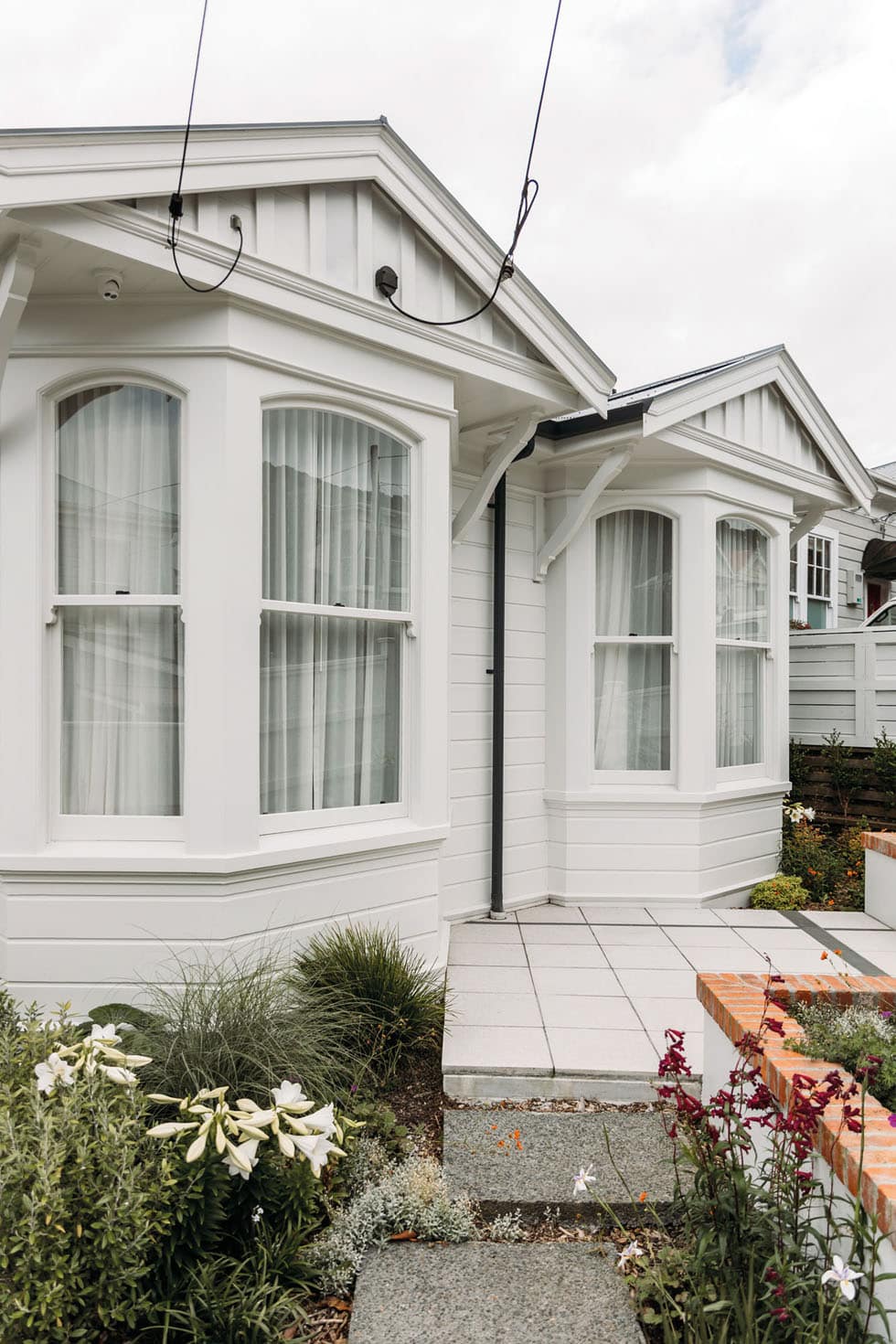
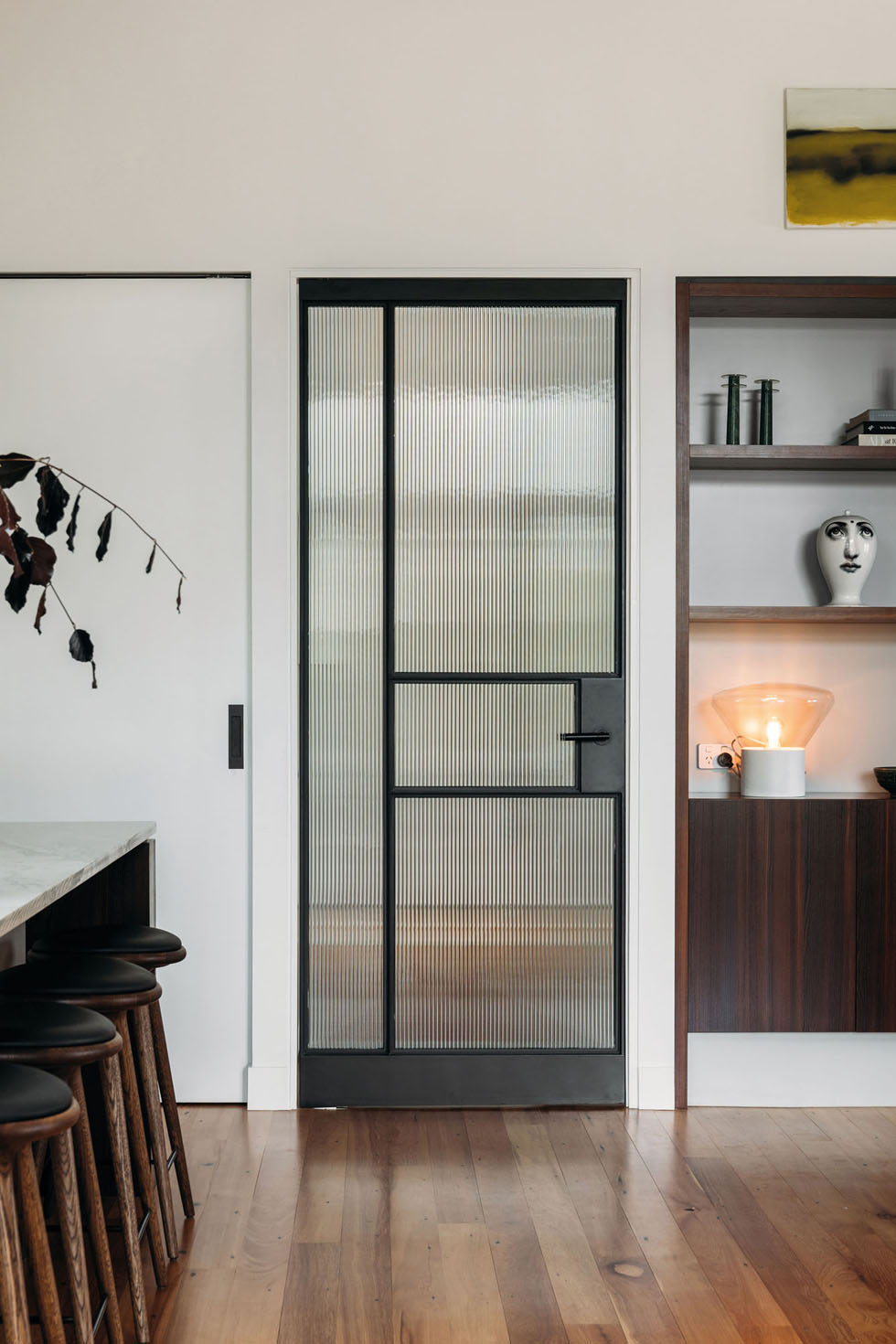
The owners, with their blended family of five children, asked Katie for help to bring together their somewhat disparate tastes. One was drawn to the sleekly industrial, the other to using colour as a tool, but both were open to experiment and injecting a sense of difference.
Slessor Architects had already reconfigured the layout of the villa, with its dual street access, from chopped up and bitty to a footprint with more flow. Plus, an extension into the garden gave the owners a new kitchen, dining and living area with an incredible 3m ceiling stud.
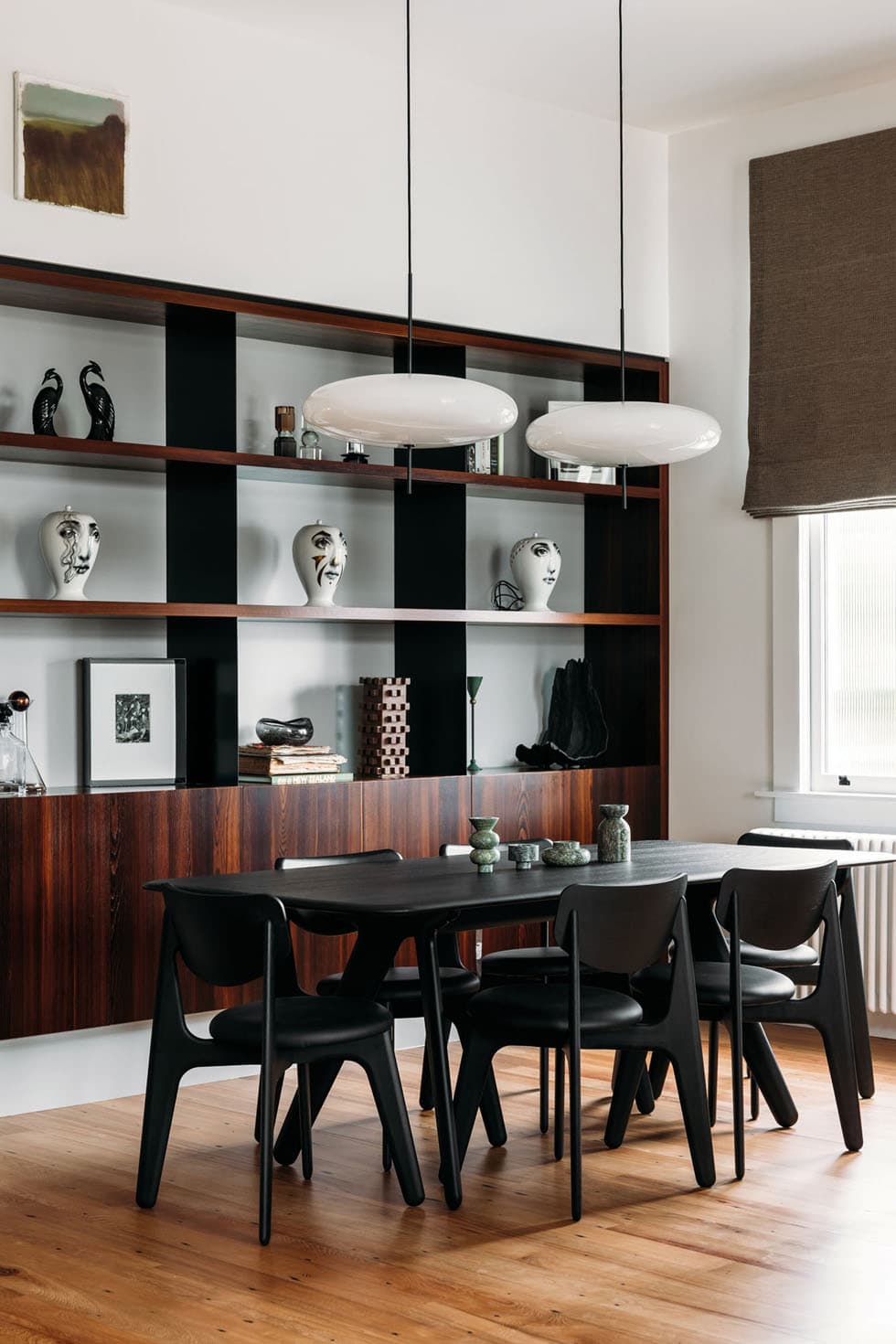
The clients also possessed some authentic gems: Skagen sofas, a Tom Dixon slab dining table, an original Noguchi coffee table and many Fornasetti urns. Katie got stuck into the details to draw up the kitchens and bathrooms, select joinery, finishes and colours, and introduce soft furnishings.
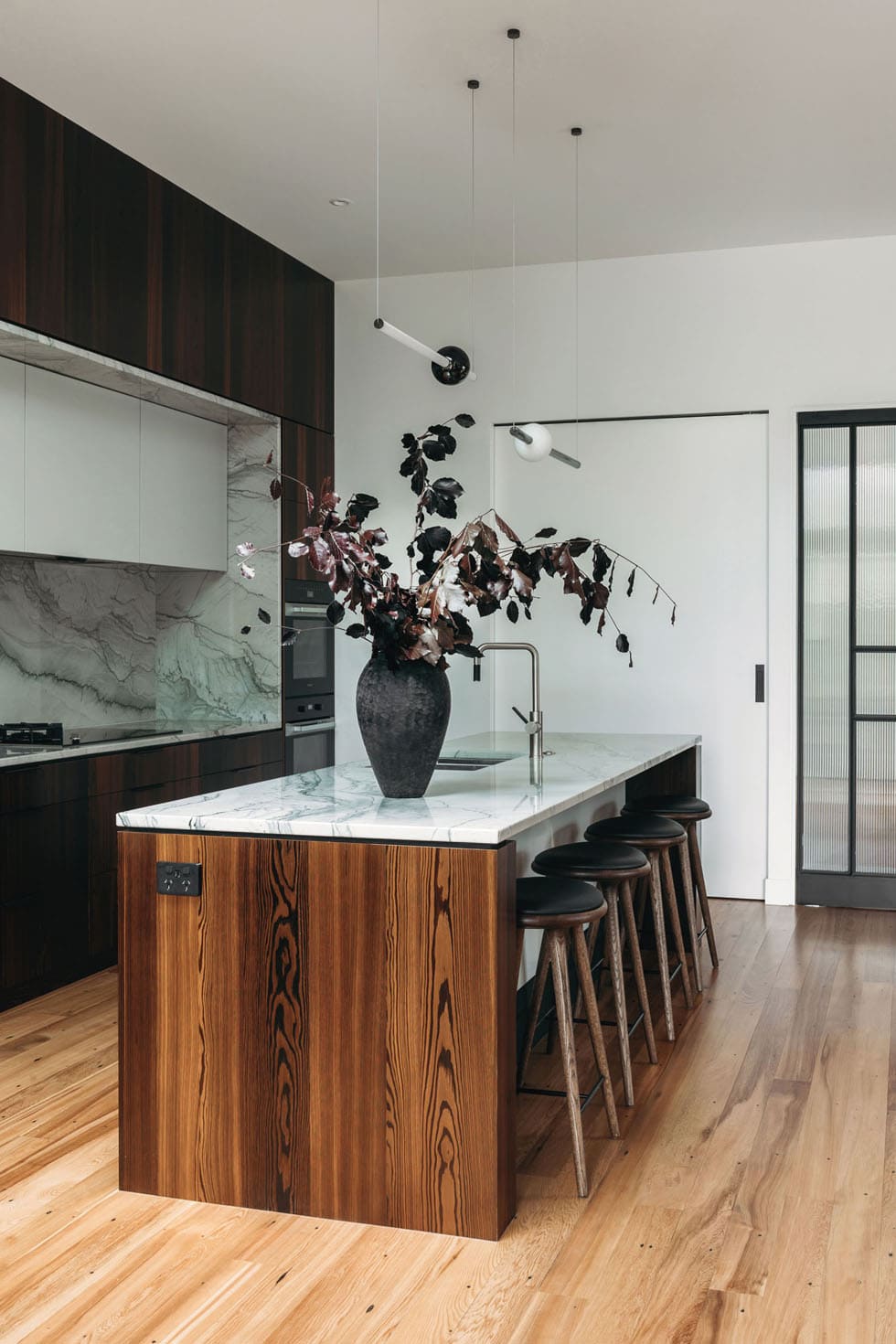
A composition in dark and light, the kitchen has an industrial flavour (tick) but also painterly elements (tick). Cabinetry in winter-larch veneer lends a mid-century flavour while the contrasting Infinity White quartzite on the island and splashback has patterns that resemble a mountain range stretching into forever. “The stone wraps around an insert on the back elevation, a detail you don’t usually see. It really frames the space and makes the timber pop,” says Katie.
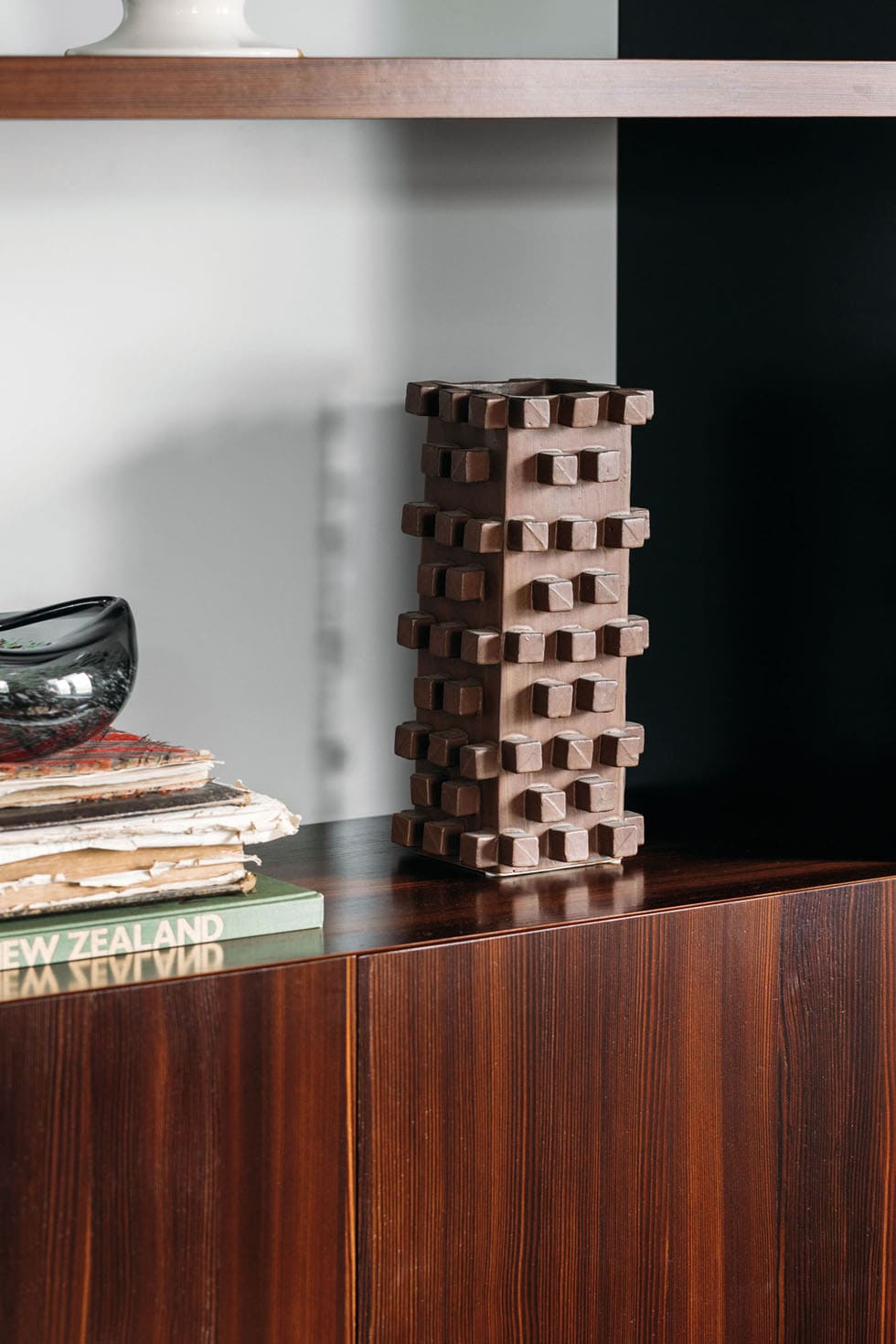

The toe kick is in black steel and forms a datum line which runs around the room: the fireplace and a built-in banquette on a timber platform is at the same height. This cosy corner to one side of the kitchen is softened by curves — a circular table and green-velvet bolster cushions on the green-leather bench seat. “The clients often work on their laptops here or have a drink in front of those lovely windows.”
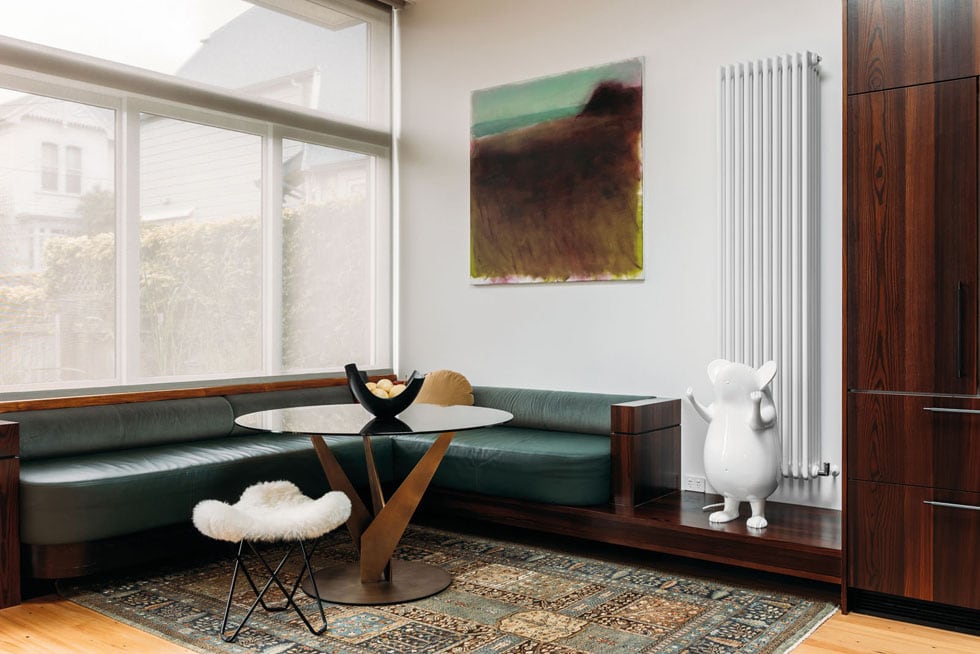
They’ve certainly catered to the winters of Wellington with a second sitting area in front of the fireplace, an intimate space demarcated within the capacious room by a timber-batten divider and a Persian carpet. Serendipitously, the hearth — a slab of Fusion marble with striations of green — matches the tone and texture of the artwork above it. The TV is offset to one side to allow the log-fire hero status.
There is plenty more to notice about this open-plan zone. Art, sculpture and objects of beauty draw the eye and spark the imagination. Spaceship-like pendants hover over the dining table, those Fornasetti faces summon scrutiny (the watcher and the watched) and a white rat, arms up, invites interaction.
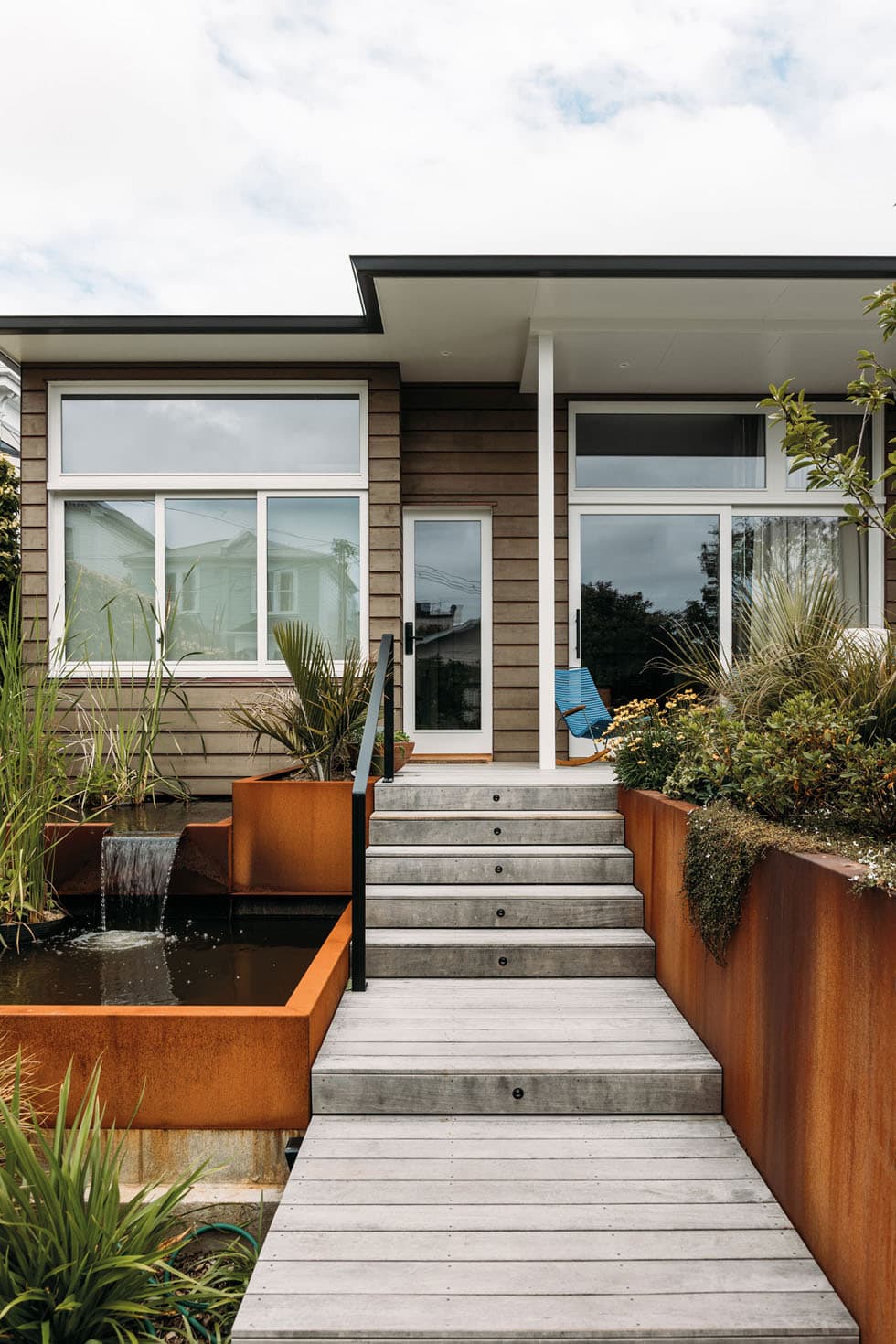
In many cases, the aesthetic highlights would rapidly unravel as you move through to the more private zones. Not in this instance. The bathrooms and bedrooms are just as noteworthy for taking utilitarian up a notch. Green tiles were a must-have for one of the owners in the ensuite — and not in the way of the new neutral. She wanted green with some gumption. After Katie sourced “practically all the green-tile samples available”, a glossy, dark forest-y example was chosen. “They definitely make a statement, but I didn’t want the whole room to be green, so I paired them with Carrara marble tiles on the walls below and the floors,” she says. The result is striking and the black vanity and hardware allows a look that keeps its edge. Reeded glass used on shower doors and windows for privacy, has a mid-century leaning as do the column radiators placed throughout the home.
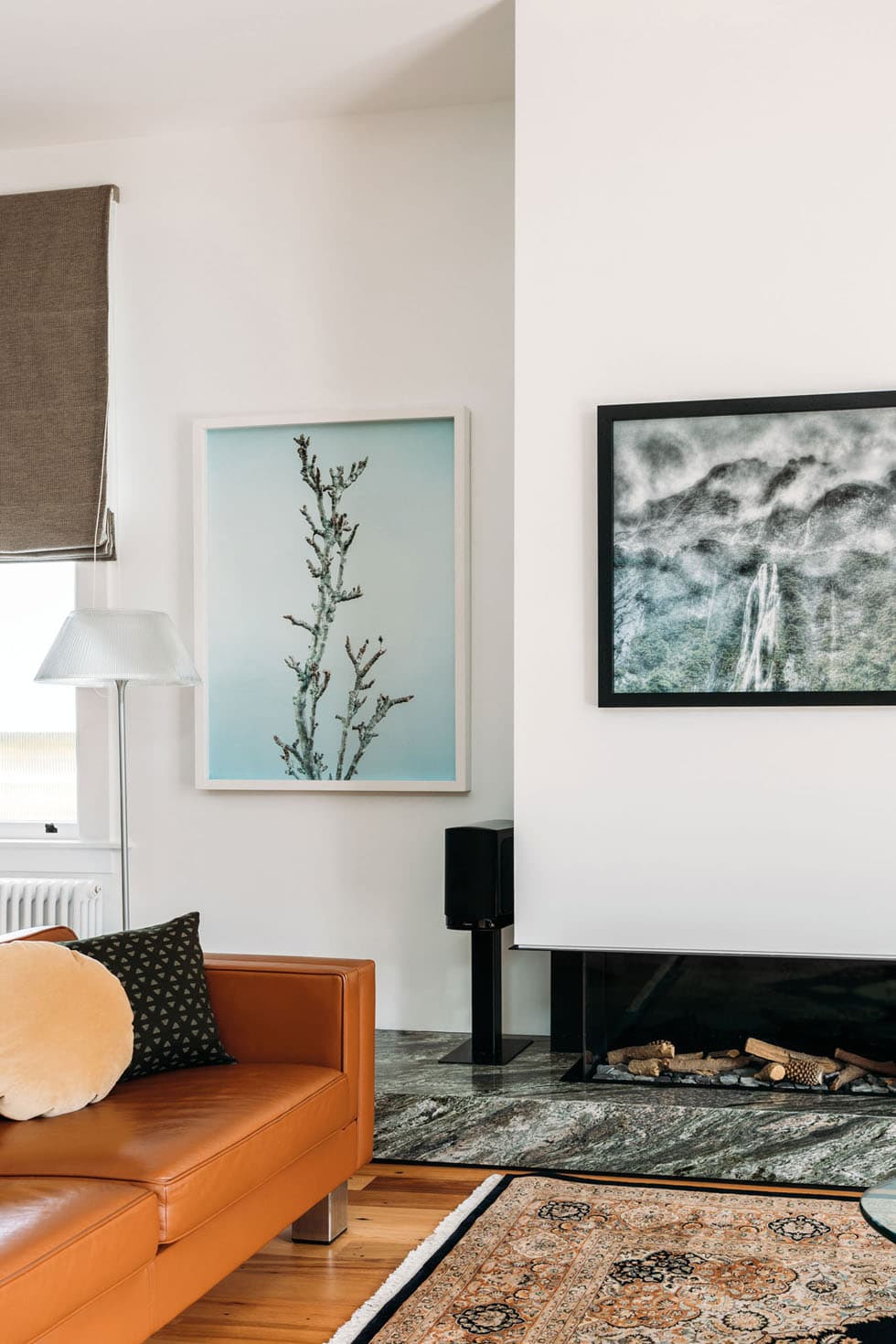
Peter Peryer photo of an apple tree and a Kartell lamp all help to achieve this effect.
The mix of modernist, and modern, and a touch of antique makes all the difference to the spaces, which are painted Resene Alabaster to let these intentional moments sing.
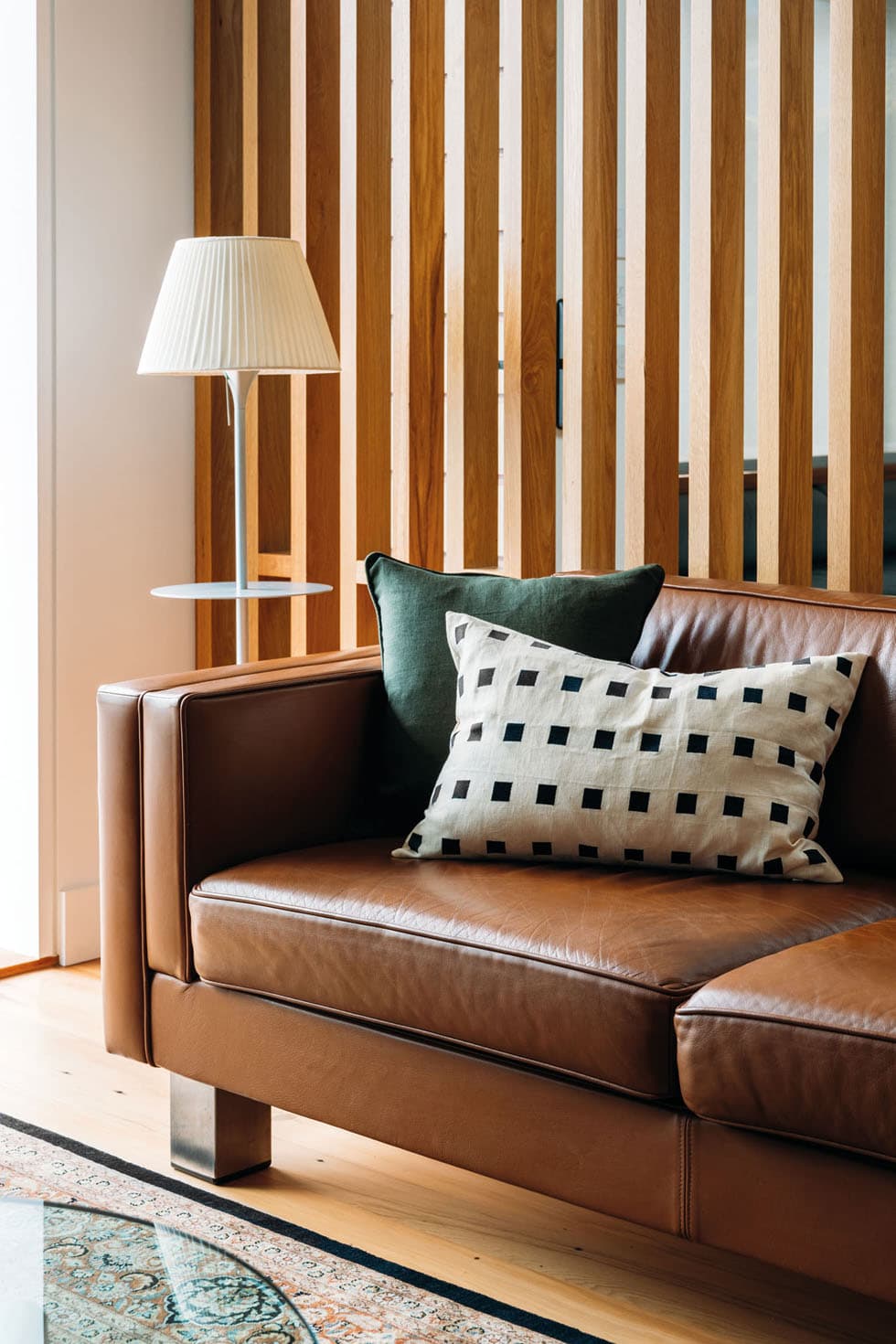
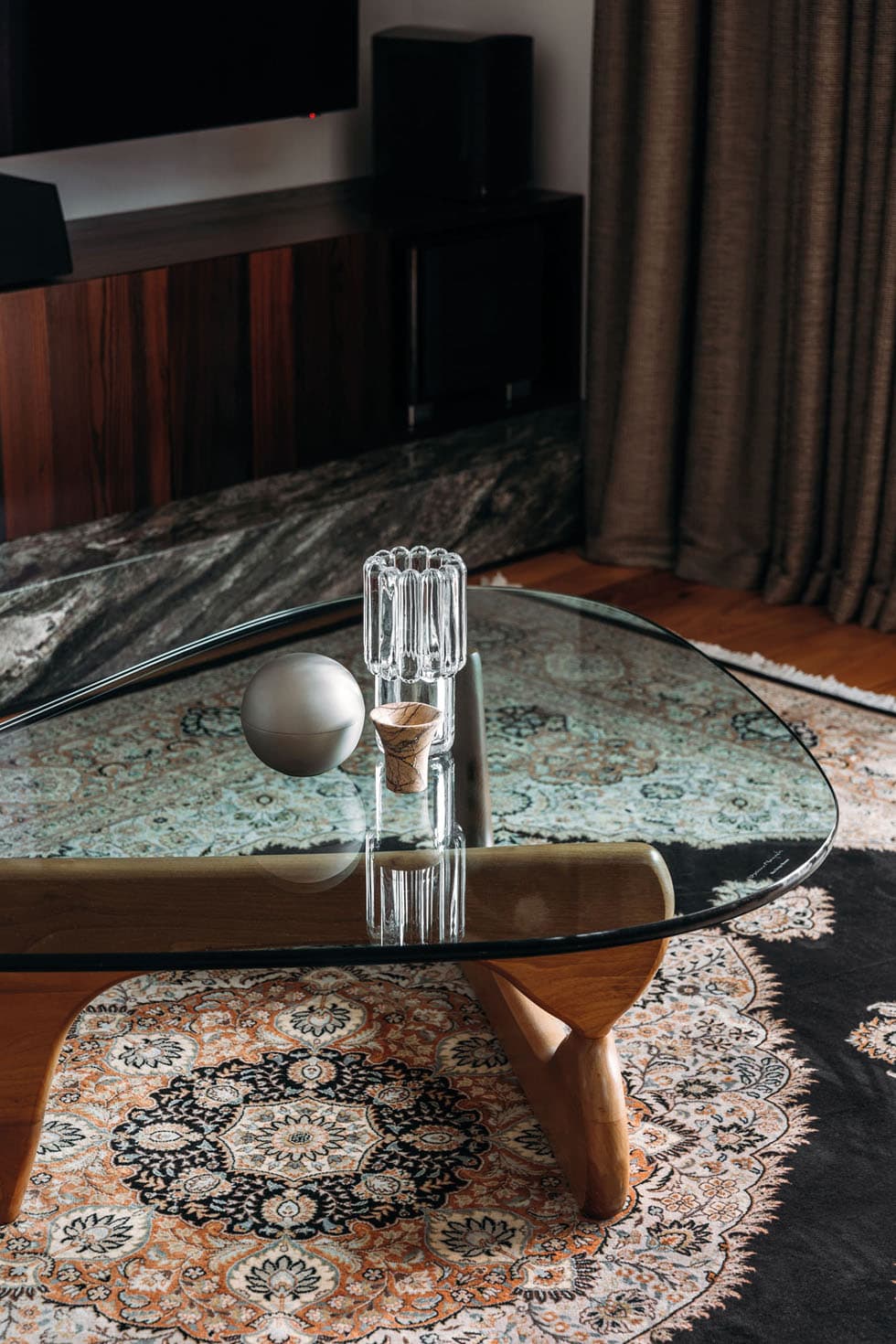
Wardrobes did not escape the keep-it-lively treatment. “So often they are a lost opportunity,” explains Katie. In the main bedroom, curved profile cut-outs have been wallpapered in mushroom pink grasscloth, while the couple’s 16-year-old daughter (the only offspring who still lives permanently at home) has the doors of her ceiling-height robes painted a rich tea tone, with curved wedges above for added interest.
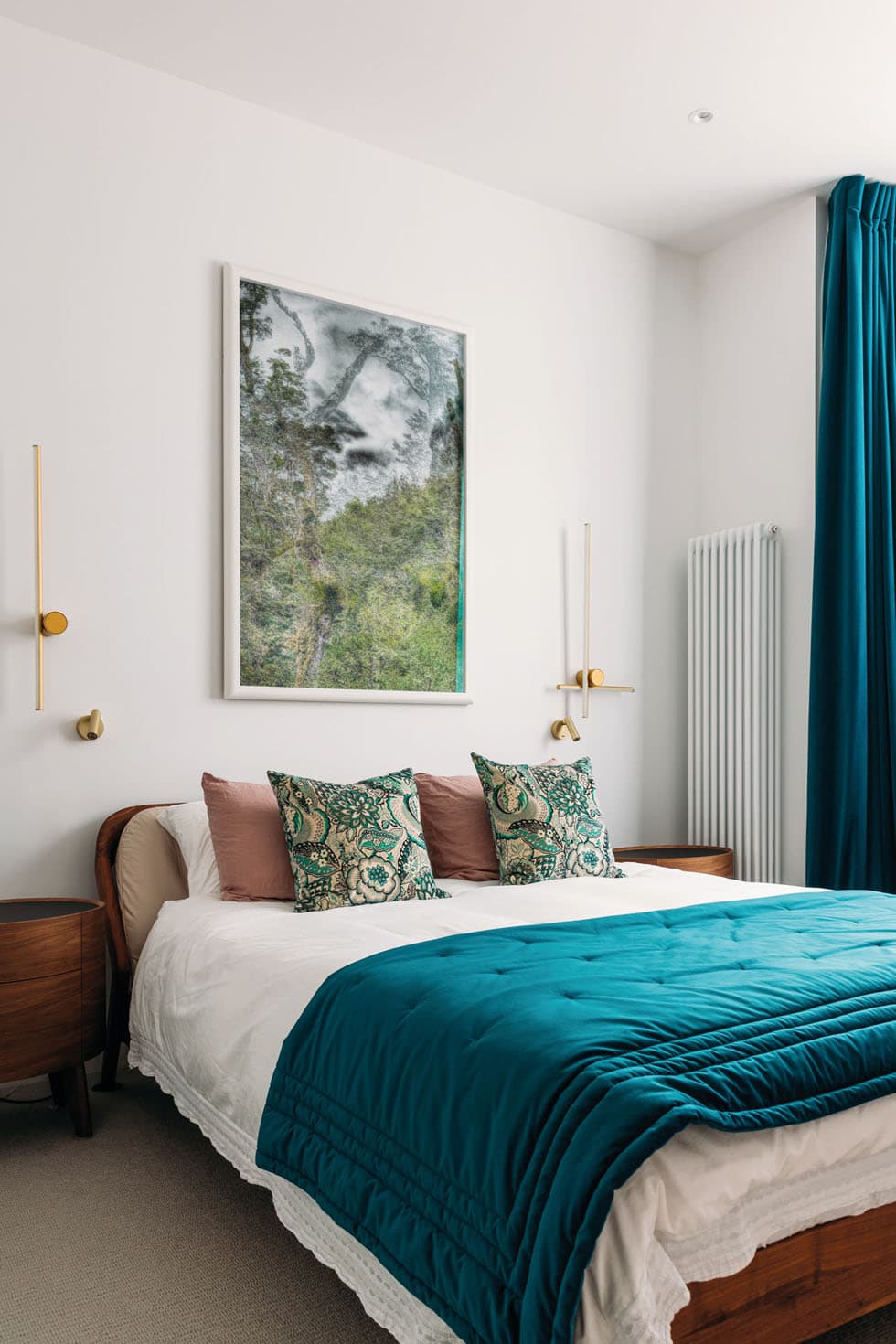
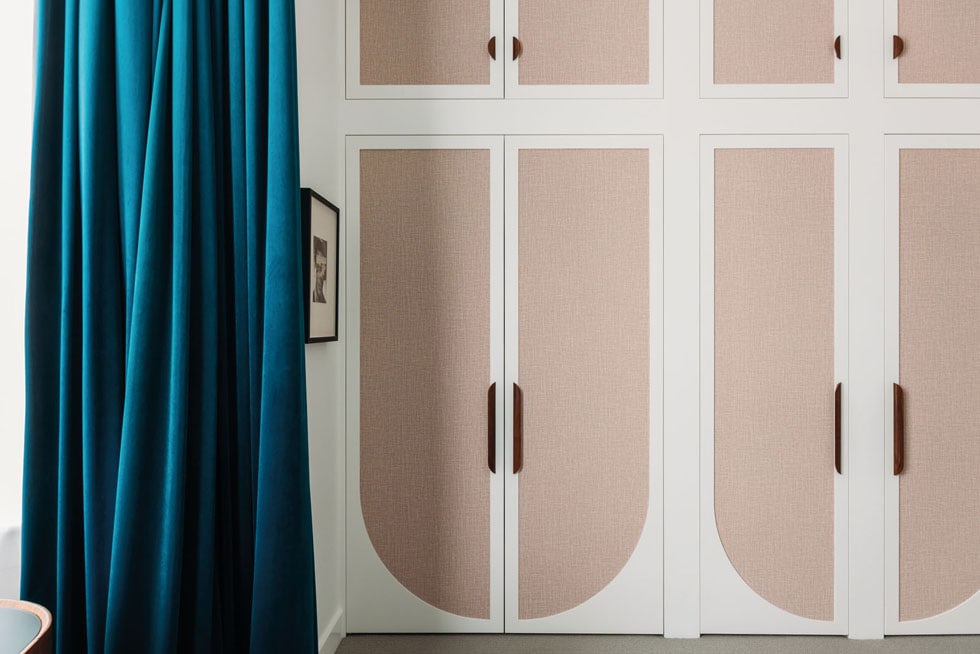
From the big picture to the finest details, everything has been considered. This has been a comprehensive project three years in the making, and the family and their two dogs couldn’t wish for anywhere better. There is cohesion and curiosity at every turn. “It has been great being able to create a space that tells our clients’ story,” says Katie. “It’s very specifically for them.”
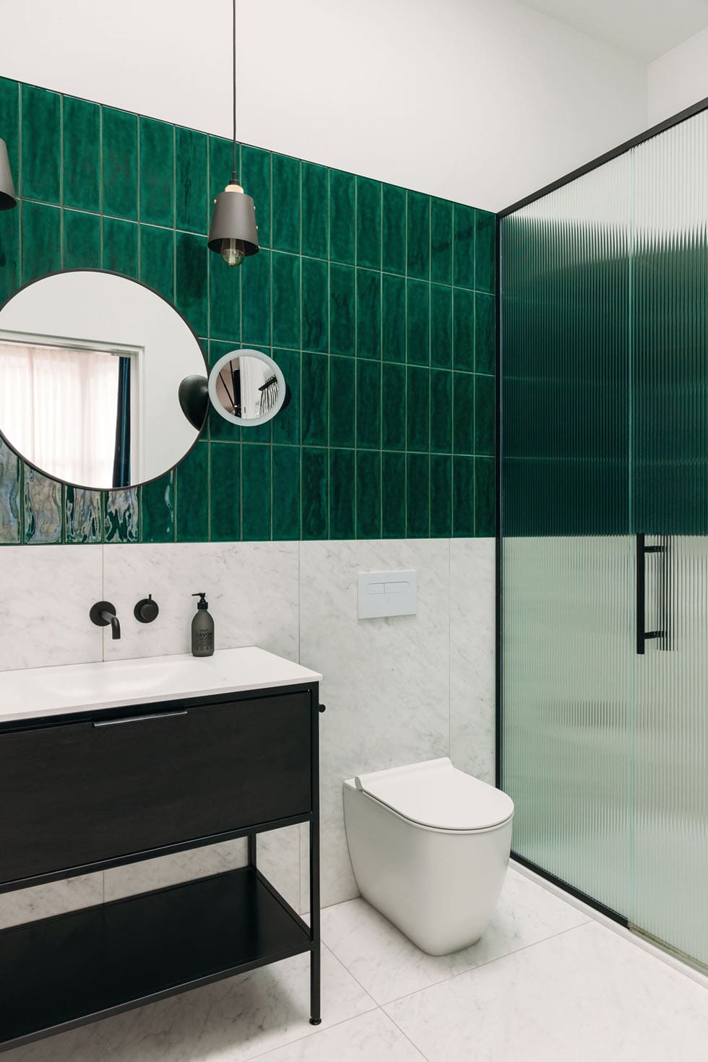
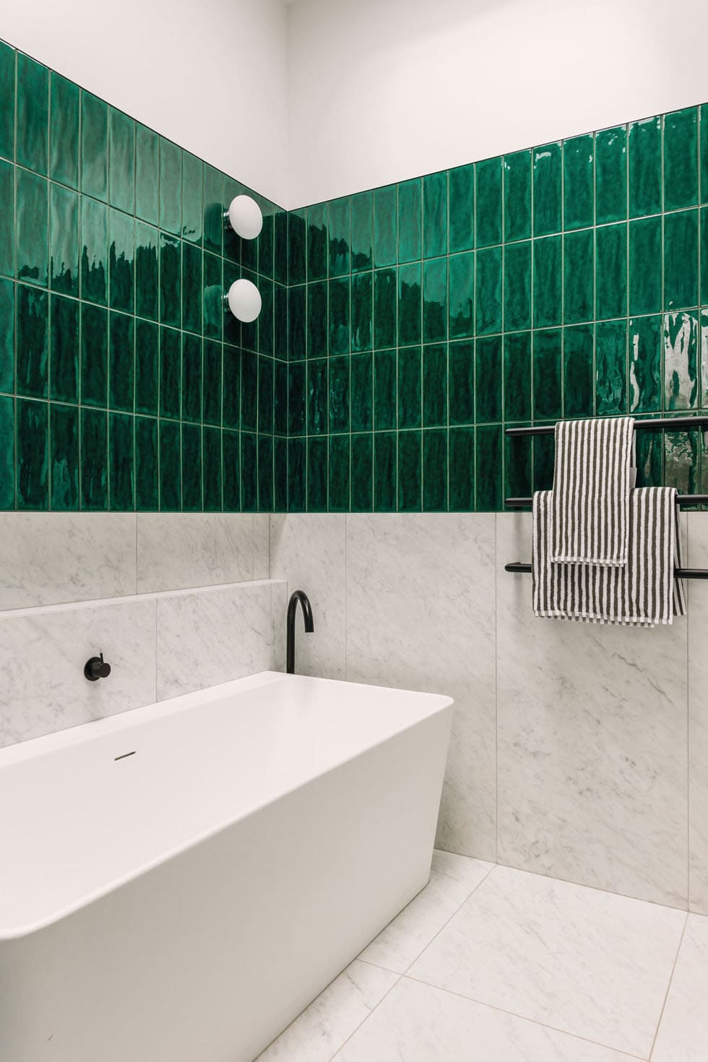
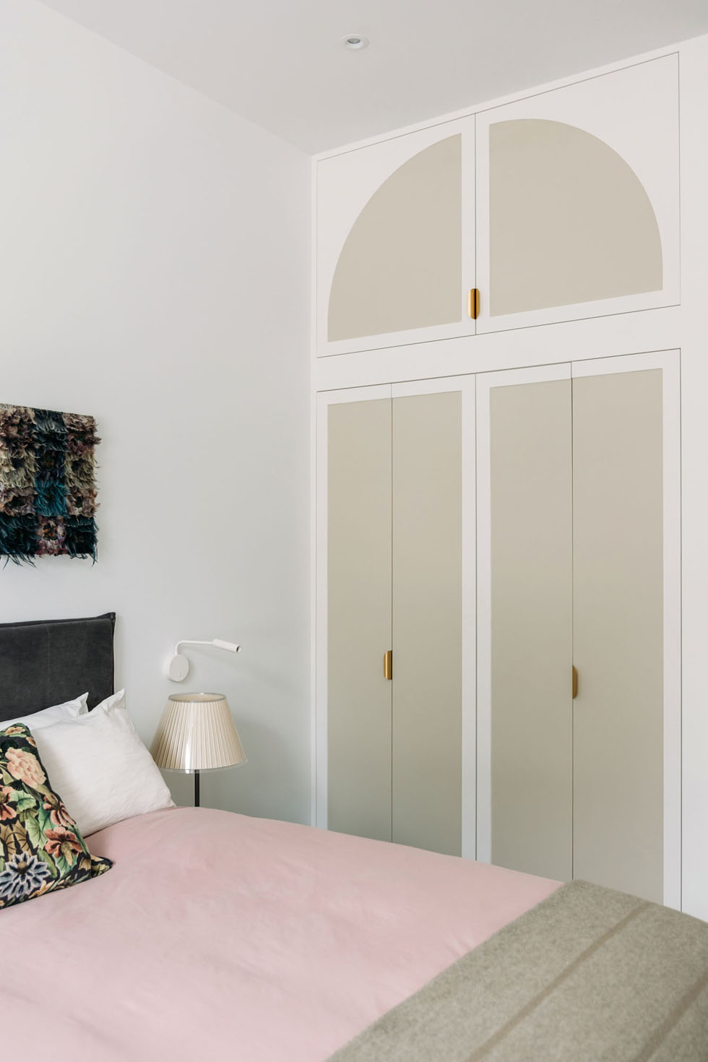
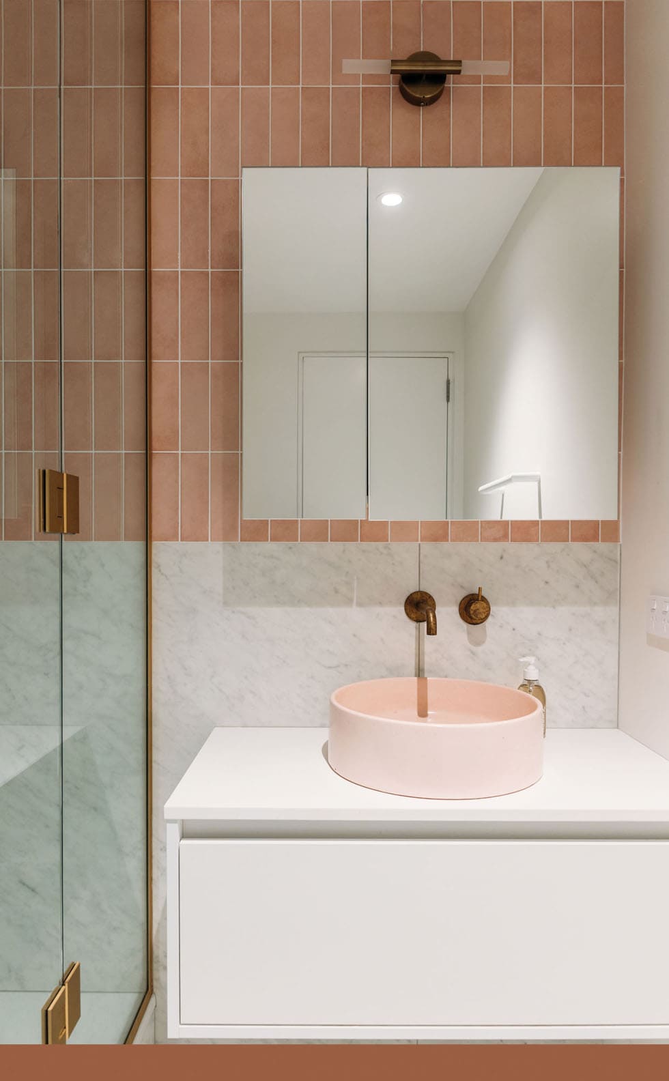
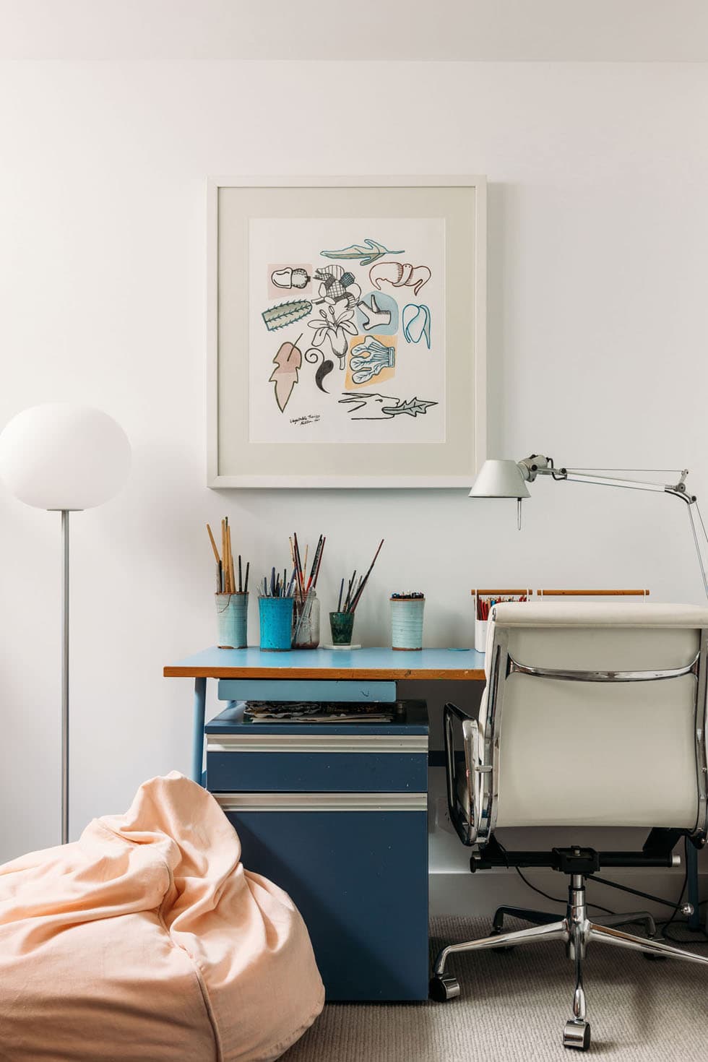
a pink concrete basin from Plumbline lend colour in the ensuite. The tapware is Buddy X. ABOVE A Richard Killeen artwork inspires in this workspace furnished with a Journal desk from Backhouse and a Flos floor lamp.
Words Claire McCall
Photography Anna Briggs

