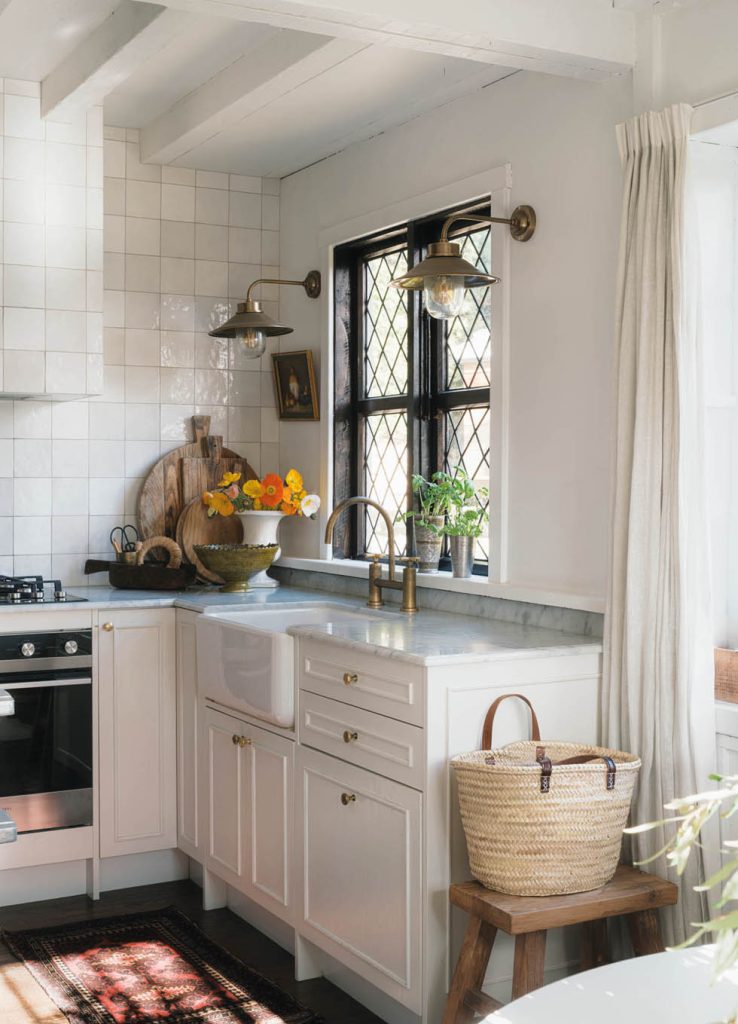It’s hard to imagine this storybook Tudor cottage was ever anything less than charming, although its renovation did come about through something of a fairytale romance. Interior designer Anna Baxter first met her roofer husband Adam in Wānaka one New Year’s Eve. Anna was living in Australia’s Byron Bay at the time and Adam was based in Ōtepoti/Dunedin, yet it was Wānaka that captured Anna’s attention as a possible place for them to settle together. Close-ish to where she grew up in Balclutha/Iwikatea, for her, it also had just enough buzz to balance its great outdoors.
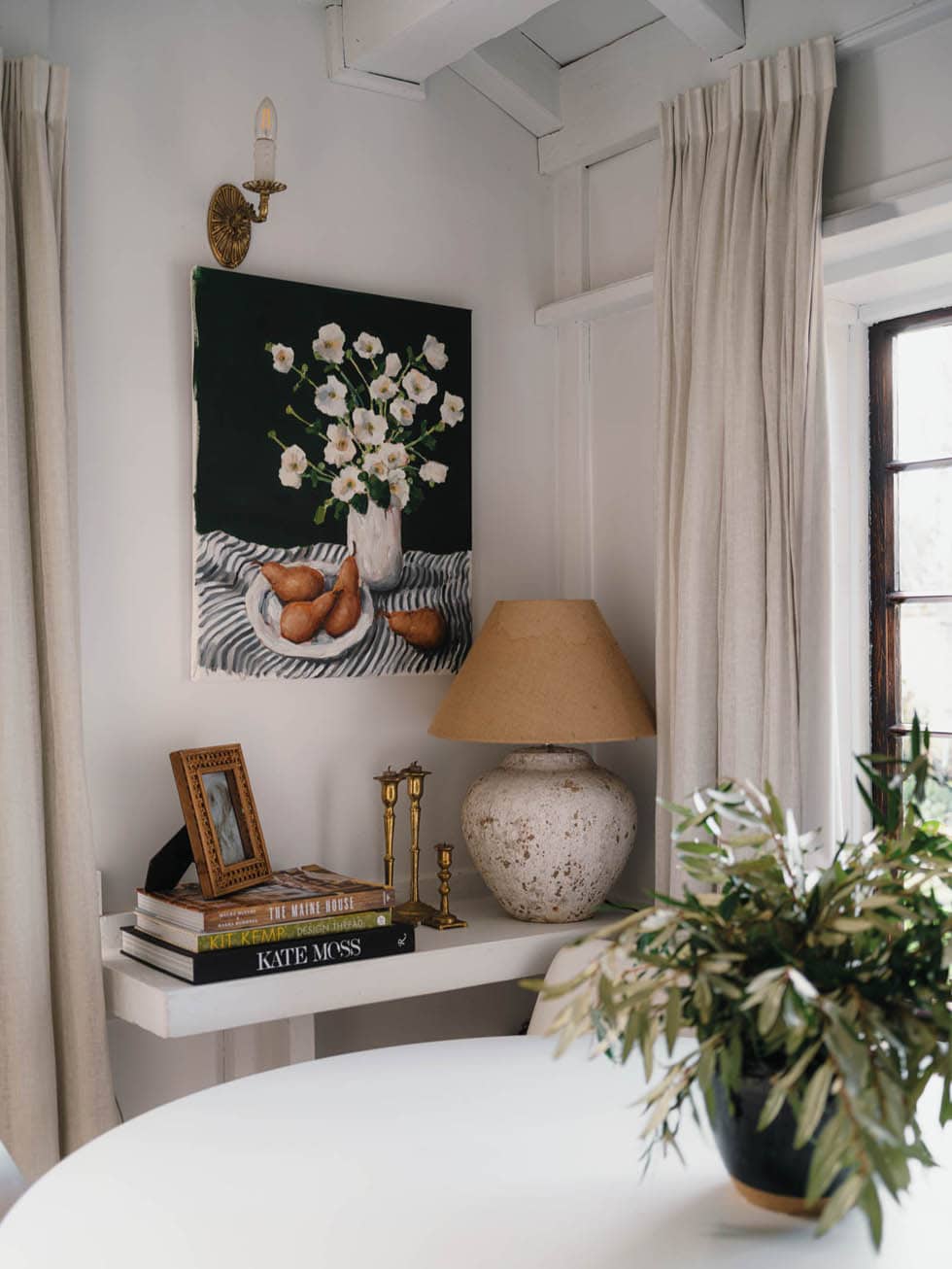
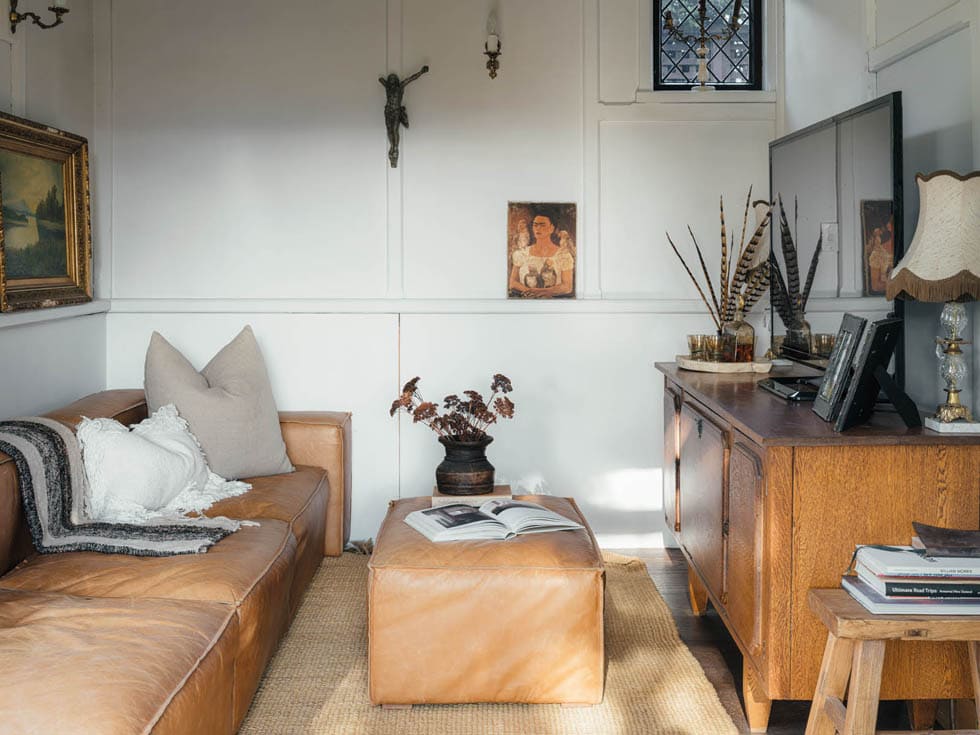
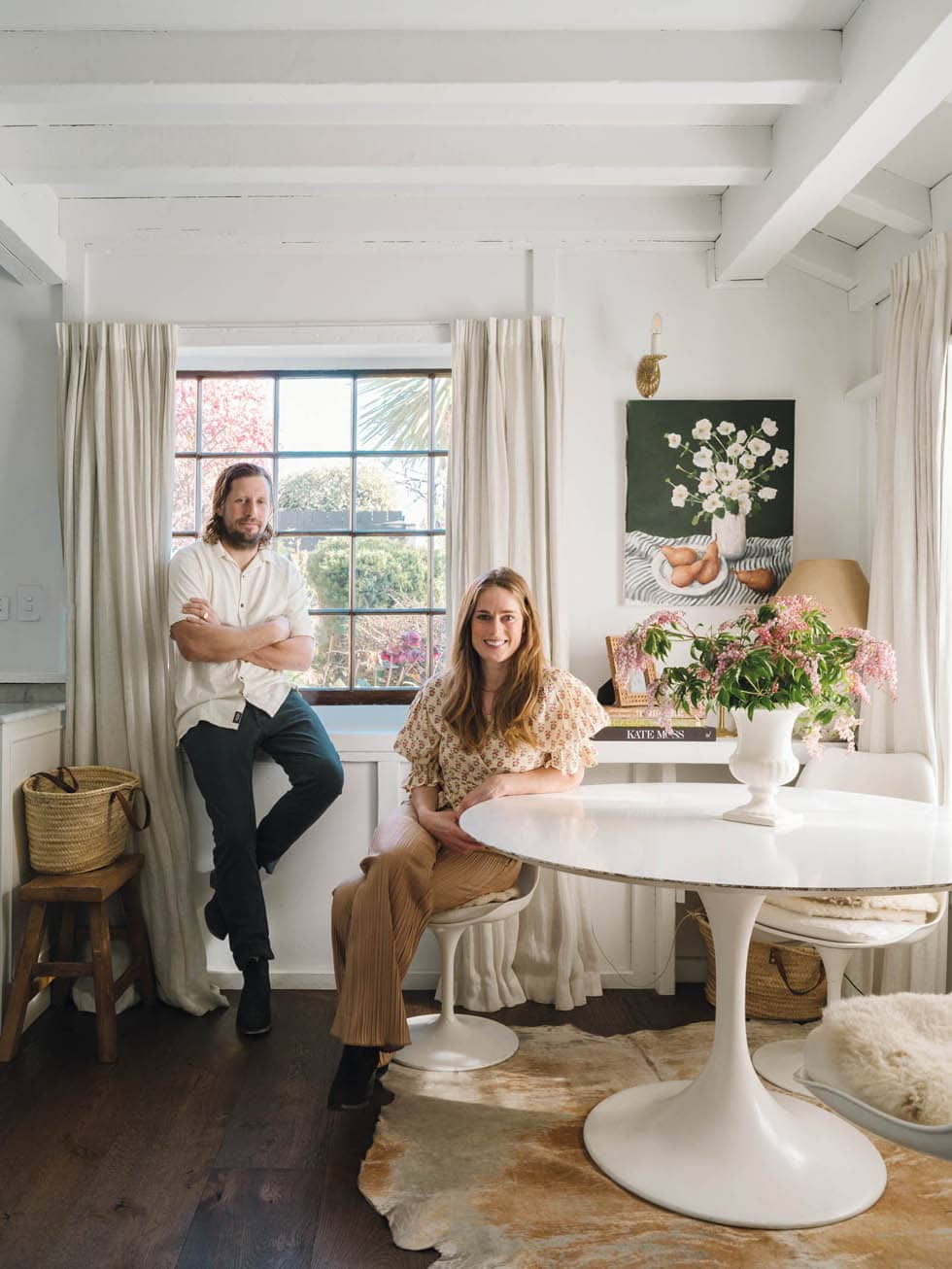
Trawling Trade Me, Anna had a hunch she’d met her match when she landed on this three-bedroom home (plus sleepout). “I was sending my dad all the links all the time, asking what he thought — then I saw this place and knew it was the house I wanted,” she says. “Dad went to look at it and his immediate reaction was that it was too dark and gloomy. My response was, ‘Don’t worry, I’ll just paint it all white.’”
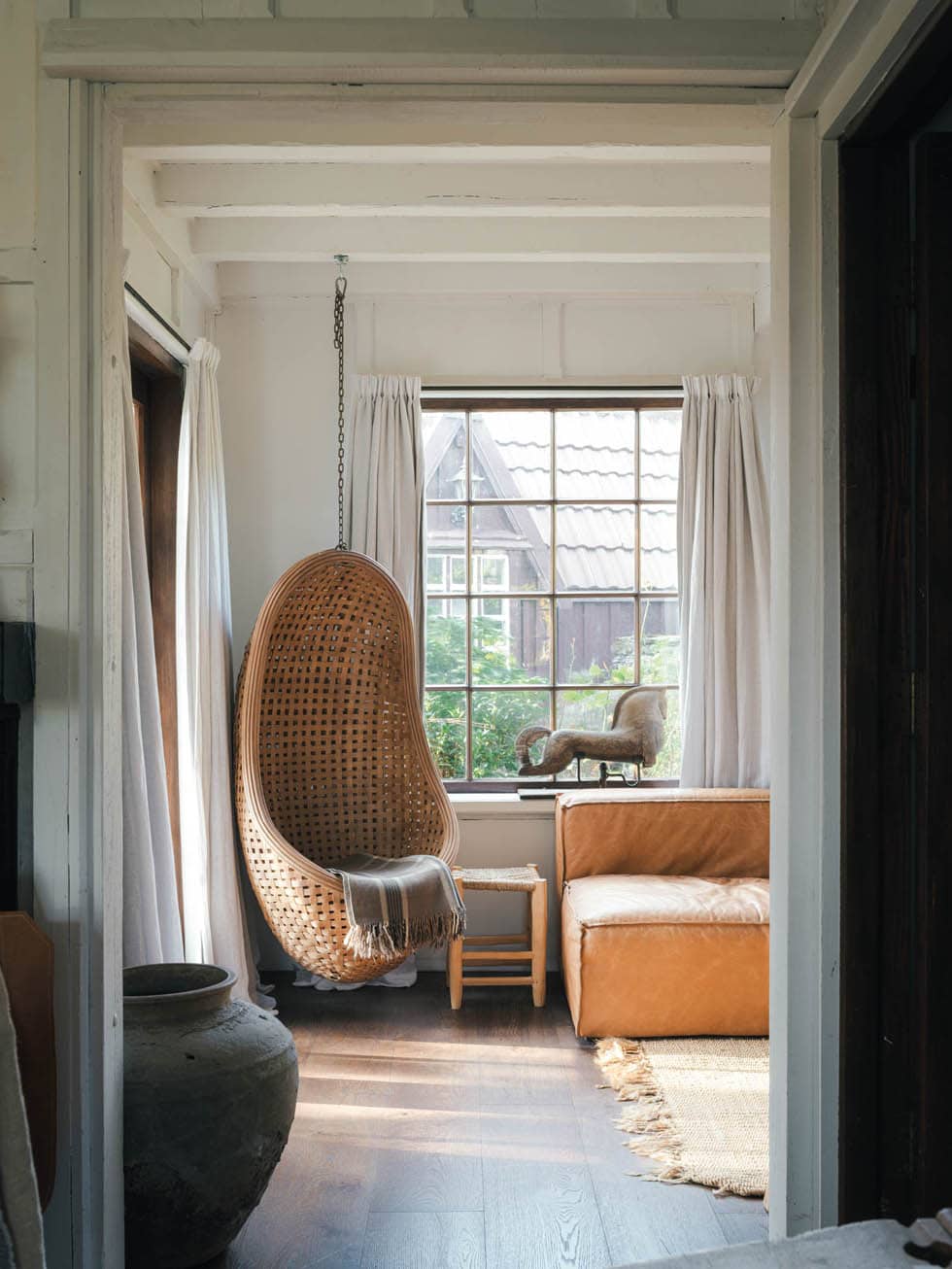
Anna had previously lived in Europe, where she’d developed a passion for character buildings and old stuff, so she “wasn’t just going to buy a stock-standard Wānaka new build — that doesn’t speak to me. I need spaces that makes my soul sing.”
The happy couple purchased this 1983 cottage in the older part of central Wānaka, surrounded by classic baches of a certain vintage and just a short walk from the lake, before the major building boom; these days, properties like this are as rare as hen’s teeth. The house was tired and rundown, but it didn’t need any major renovations to make it liveable, so after that lick of white paint, they moved on in.
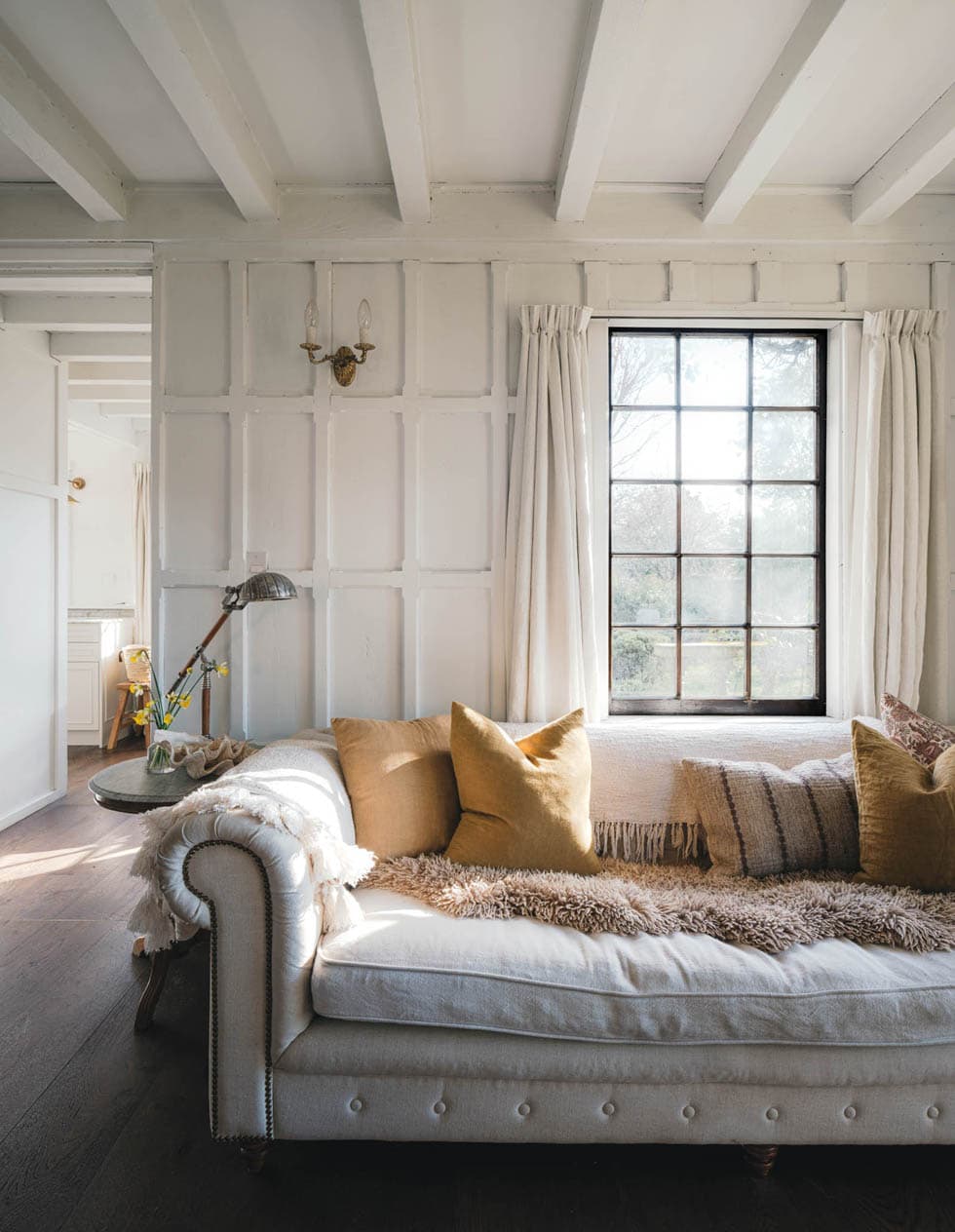
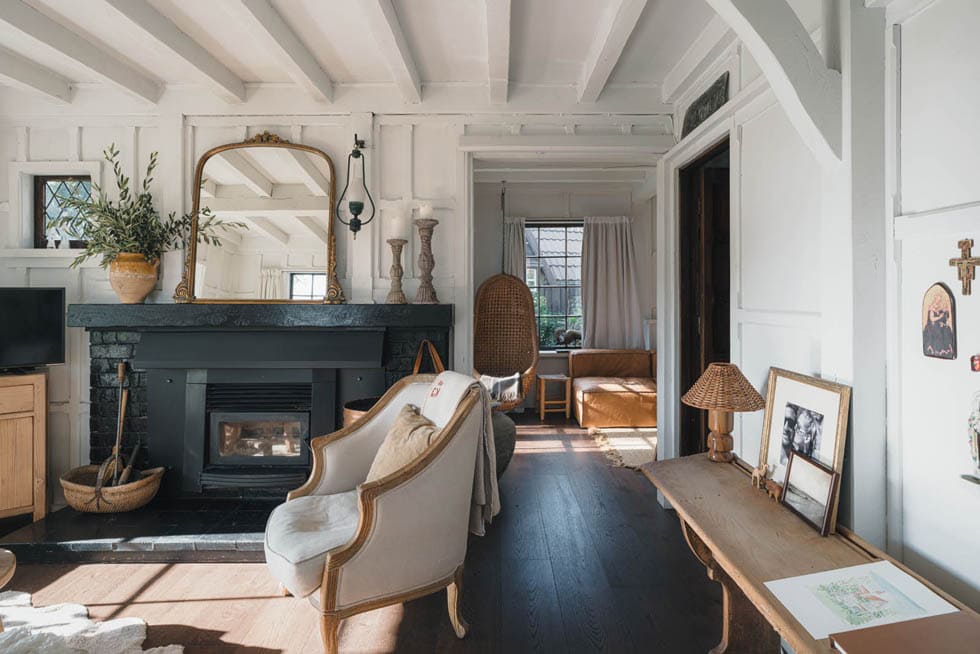
In typical Tudor fashion, their new home was a collection of distinct rooms demarcated by their various functions, and having originally been designed as a holiday home, it was missing some everyday practicalities. Stage one of its update saw Anna sourcing secondhand finds to make it comfortable until she and Adam could afford to give it the more major makeover it deserved.
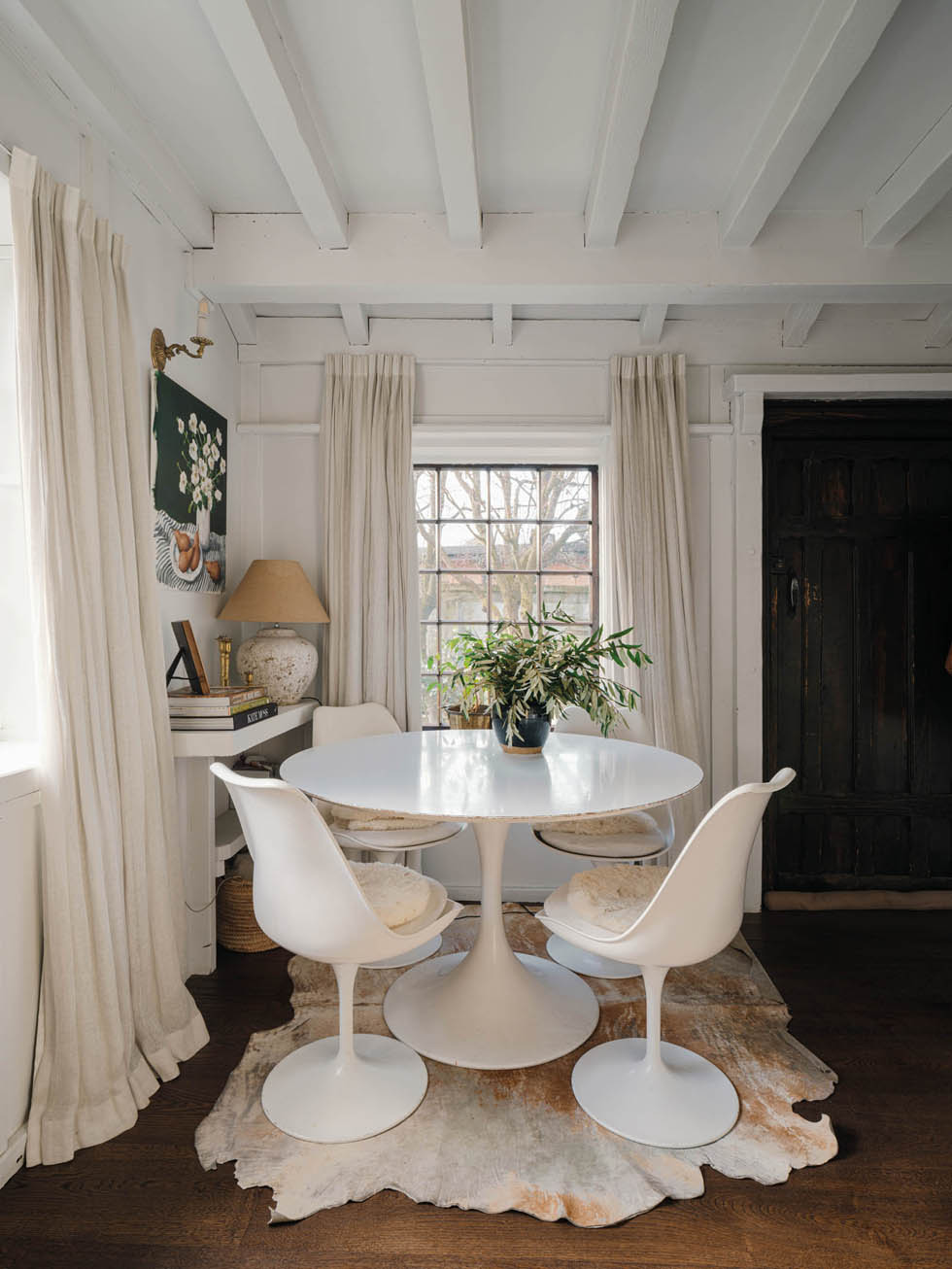
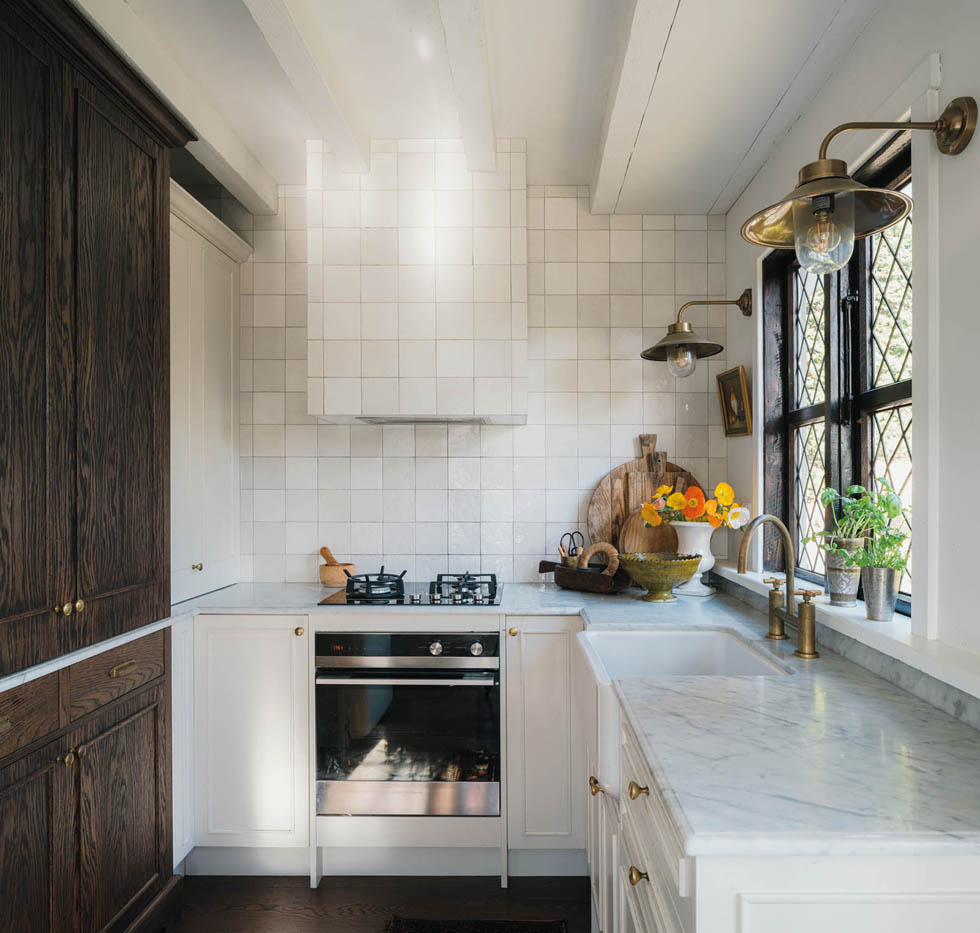
In the eight years since, they’ve tackled the upgrades room by room. At the same time, Anna has been building a business, The Workroom — a homeware store with interior design and styling services plus fresh flowers to boot. Like her home, the shop is filled with characterful curios and unique furnishings fit to feather any nest.
“I have quite a clear vision of what I want when it comes to my personal style,” she says. “In every room of our home, I was conscious of not following trends. I didn’t want it to feel like I’d just put in a kitchen that was the look of the moment on Pinterest. I want the interior to stand the test of time.”
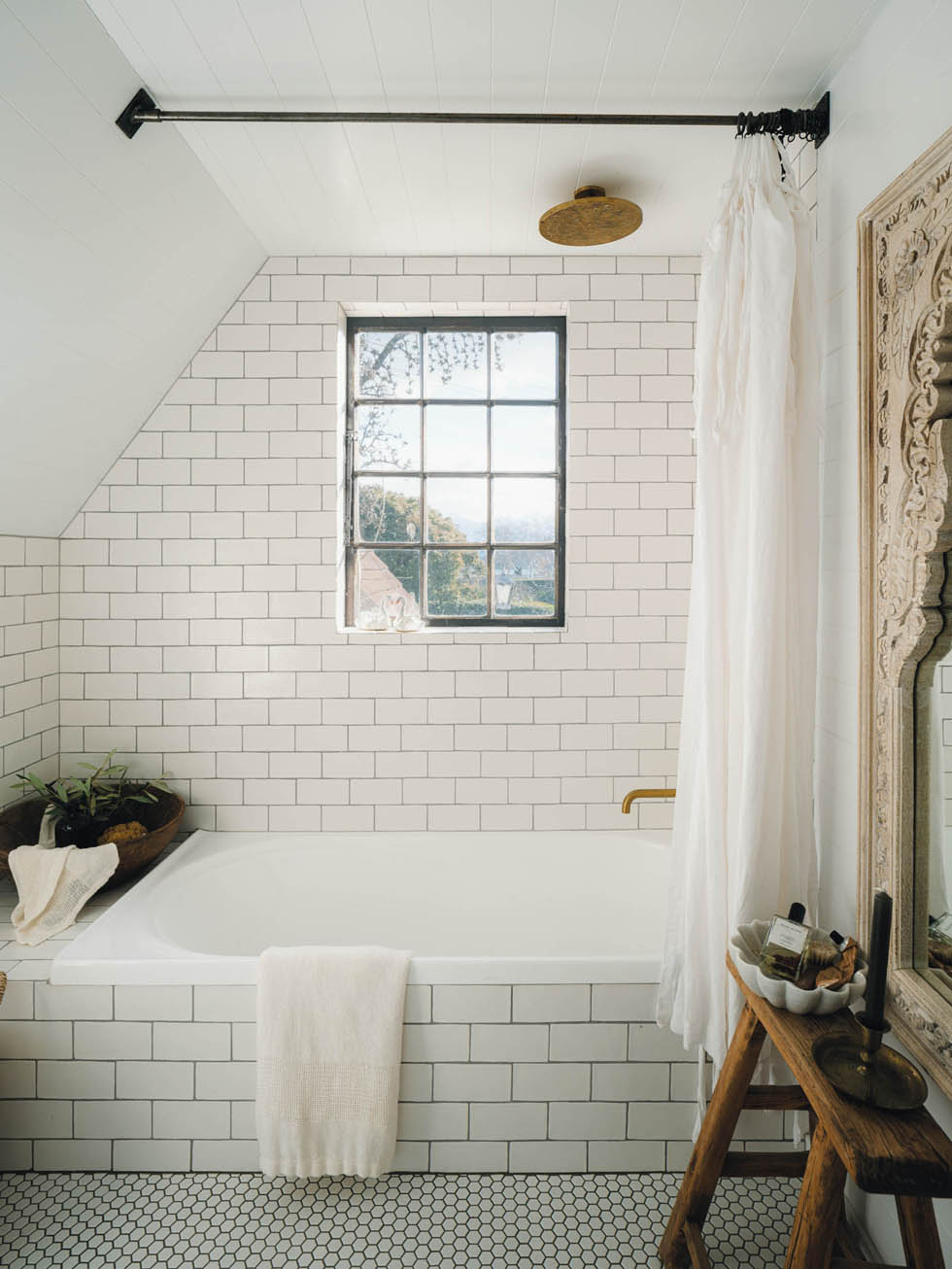
To achieve this, she made choices that respect the history of the house without slavishly adhering to the Tudor aesthetic. Sticking within the existing footprint has so far economised on structural work. The kitchen has been modernised with plentiful cabinetry that works as hard as the sophisticated finishes to make the most of every bit of space without feeling cluttered. Its furniture-like look with ‘legs’ extending down over the toe kicks teams elegantly with the room’s beaded mouldings and the tiled splashback that wraps around the rangehood.
“I was also set on having a marble benchtop with a cornice,” adds Anna. “The rounded nose softens it and gives it an aged look.”
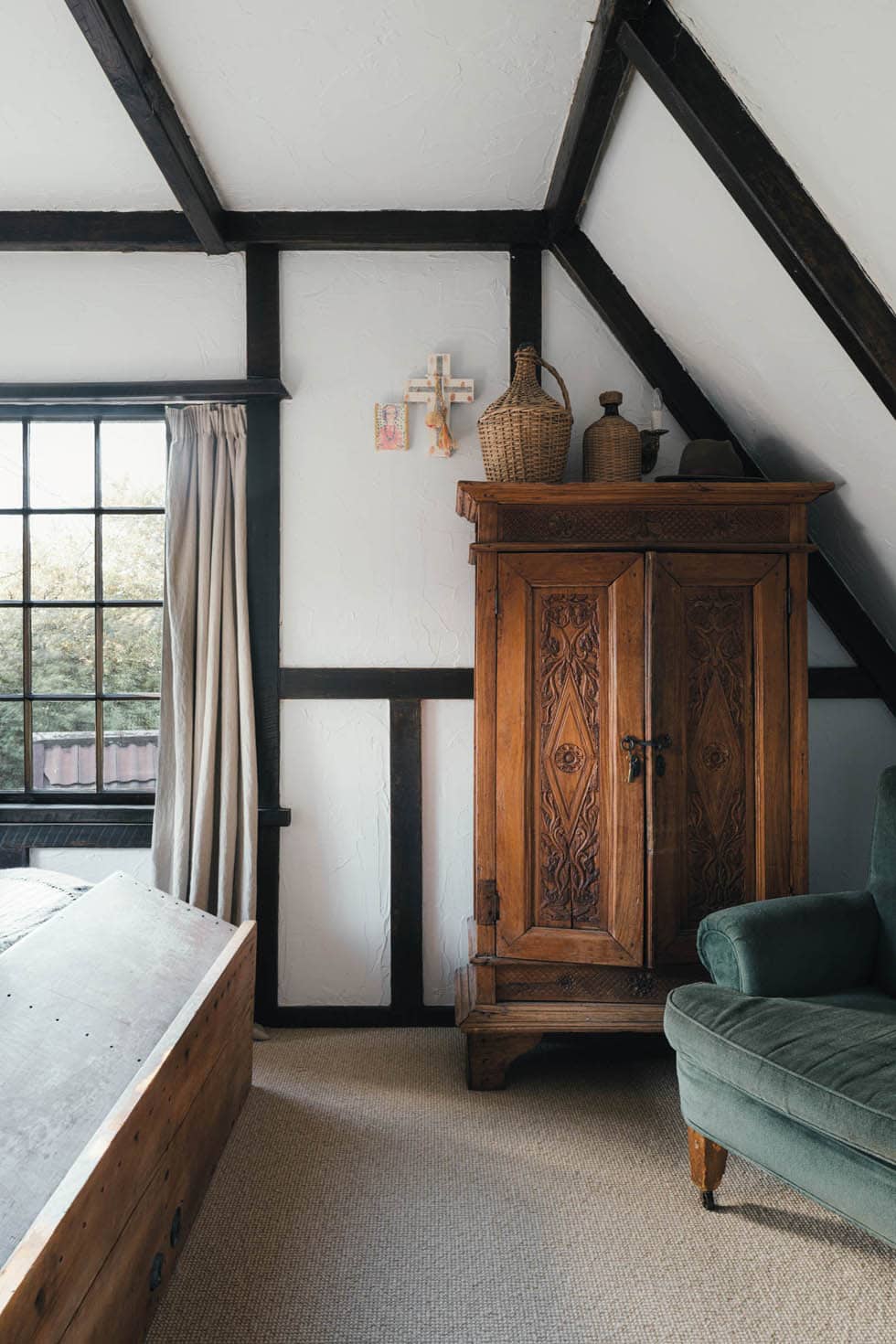
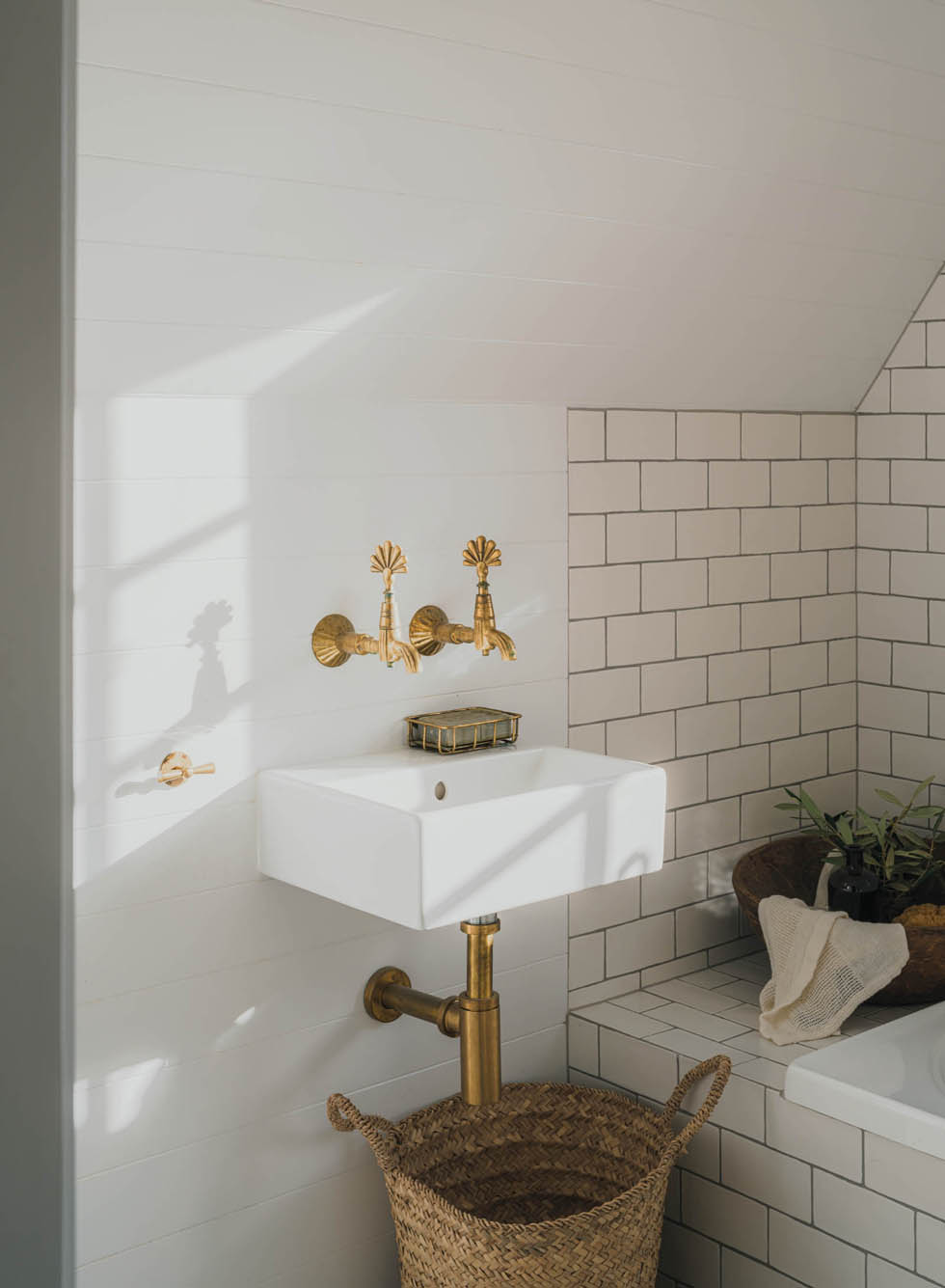
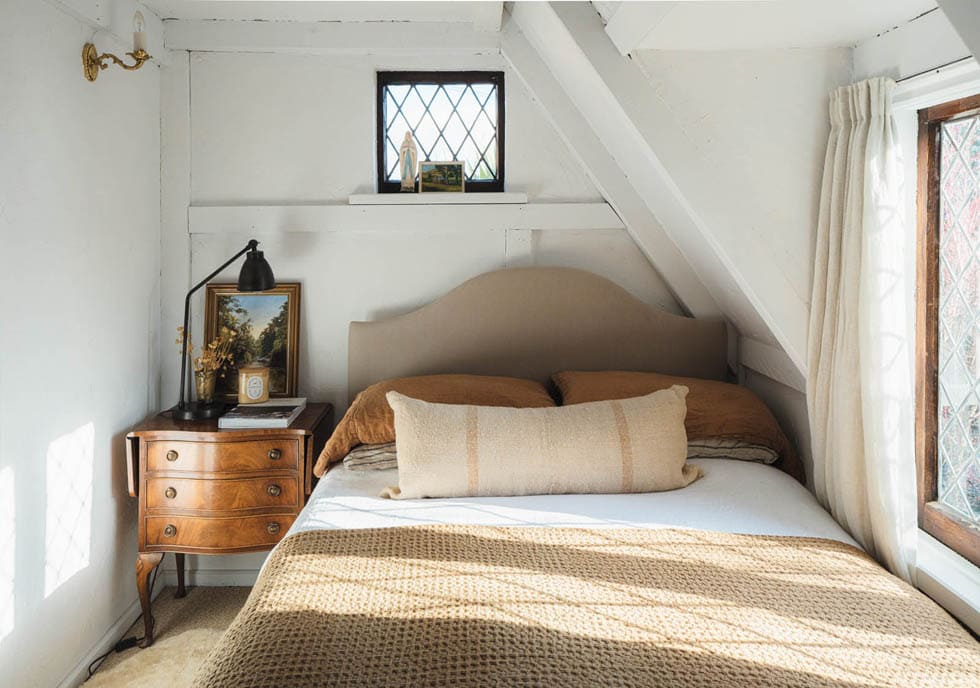
Attention to detail brings a building like this back to life, and Anna’s passion for collecting and “thing for hardware” have seen her go to great lengths to seek out special touches. No fixture or fitting has been left to chance. “There’s also a bunch of random things I’ve collected from all sorts of places, which I keep in storage, knowing I’ll want to use them one day,” she says. “I add them in when I can.
“Now that I’m sure of my own style, I only bring things into our home that I really want, though,” she continues. “It’s all about that slow process of acquiring things you truly love. If I’m sourcing items for the shop and fall in love with a one-off must-have I’ve found through a vintage dealer that I really want to use, I won’t sell it, but I don’t actually take much home from the shop or buy much for myself when I’m buying for it. I don’t have to own things to enjoy them — curating them for others is rewarding as well.”
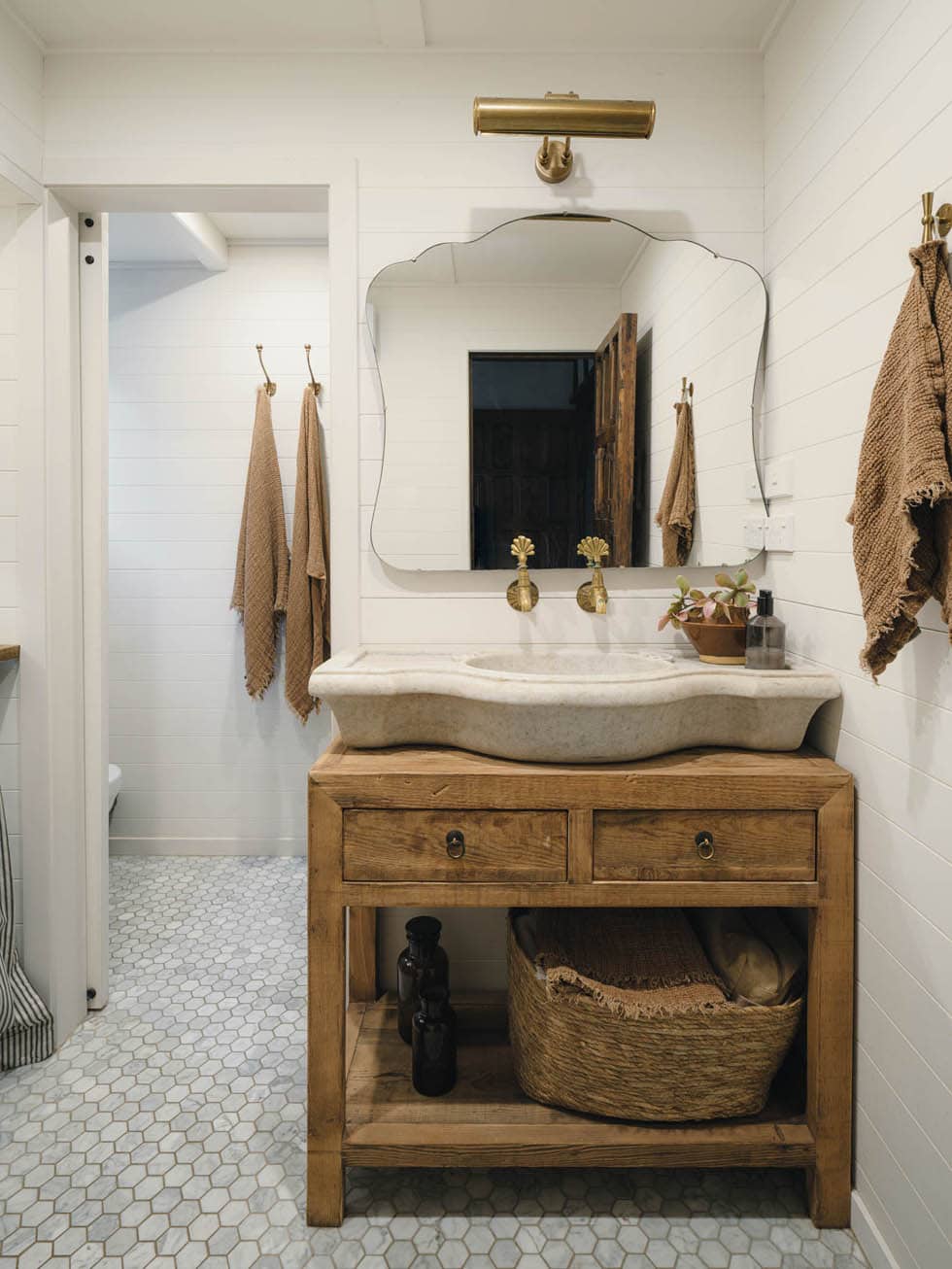
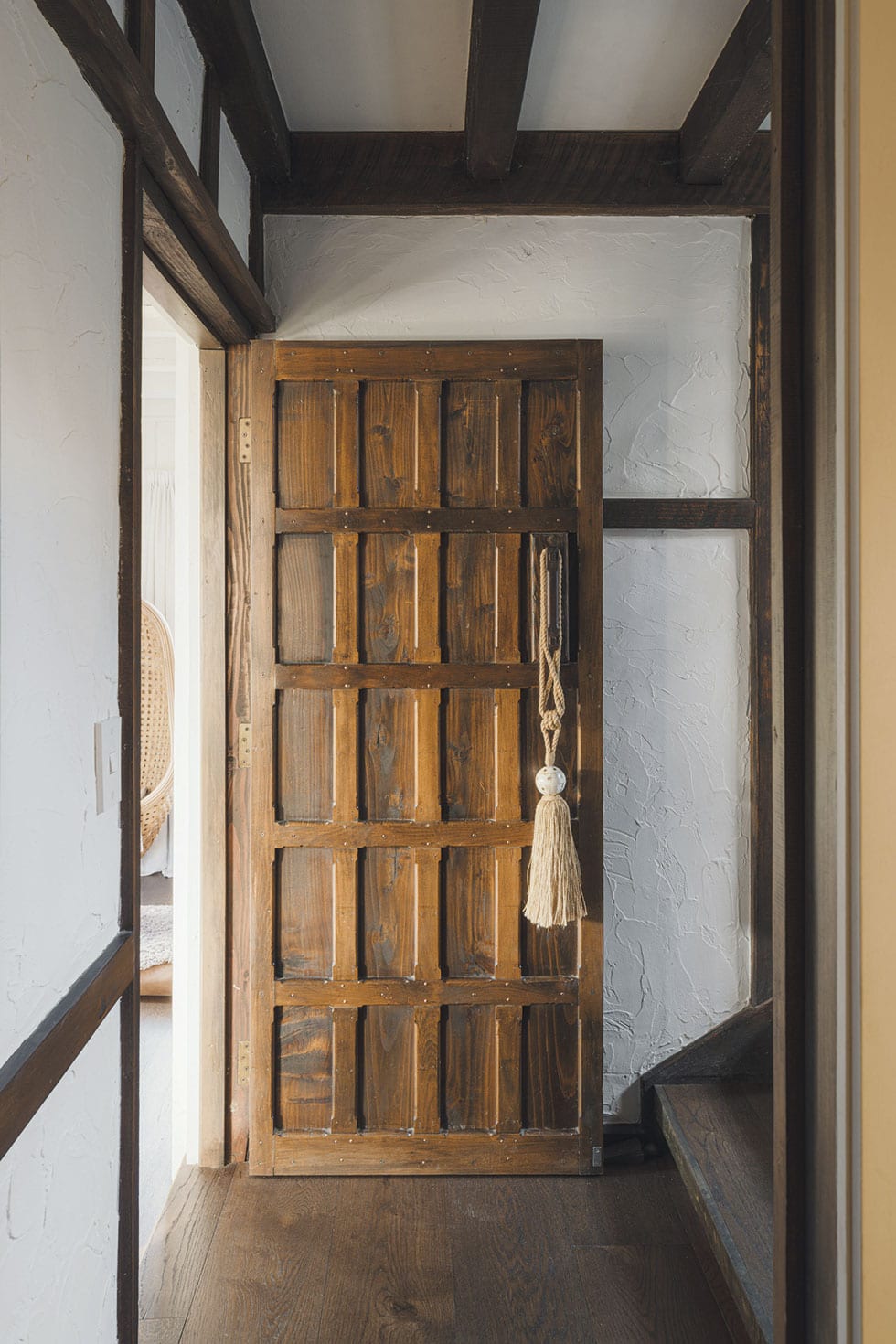
Swearing by neutrals as a timeless base onto which other colours can be layered, the couple’s living spaces are all warm caramel and cream, with plenty of texture on top. “I’m always moving things around and changing the cushions and bedding,” says Anna. Chairs, too, are the subject of regular restyling.
The bathrooms are particularly interesting, variously featuring a marble sink found in India, bird-esque brass taps from Turkey, and a mirror removed from a dressing table sourced from a secondhand shop on the Kāpiti Coast. As in the rest of the house, their original leadlight windows remain steadfast among the fresh finds that expertly bridge old and new.
Outside, the garden is another project Anna and Adam have thrown themselves into, getting on top of the wildly overgrown plants to give it new life. “Pottering around the house is our happy place,” says Anna. “It might sound boring, but that’s my idea of a good weekend. We thrive on spending time here, and both really enjoy gardening. The backyard becomes an extension of our living space in the warmer months. In summer, it’s like a little Italian oasis, dripping with wisteria.”
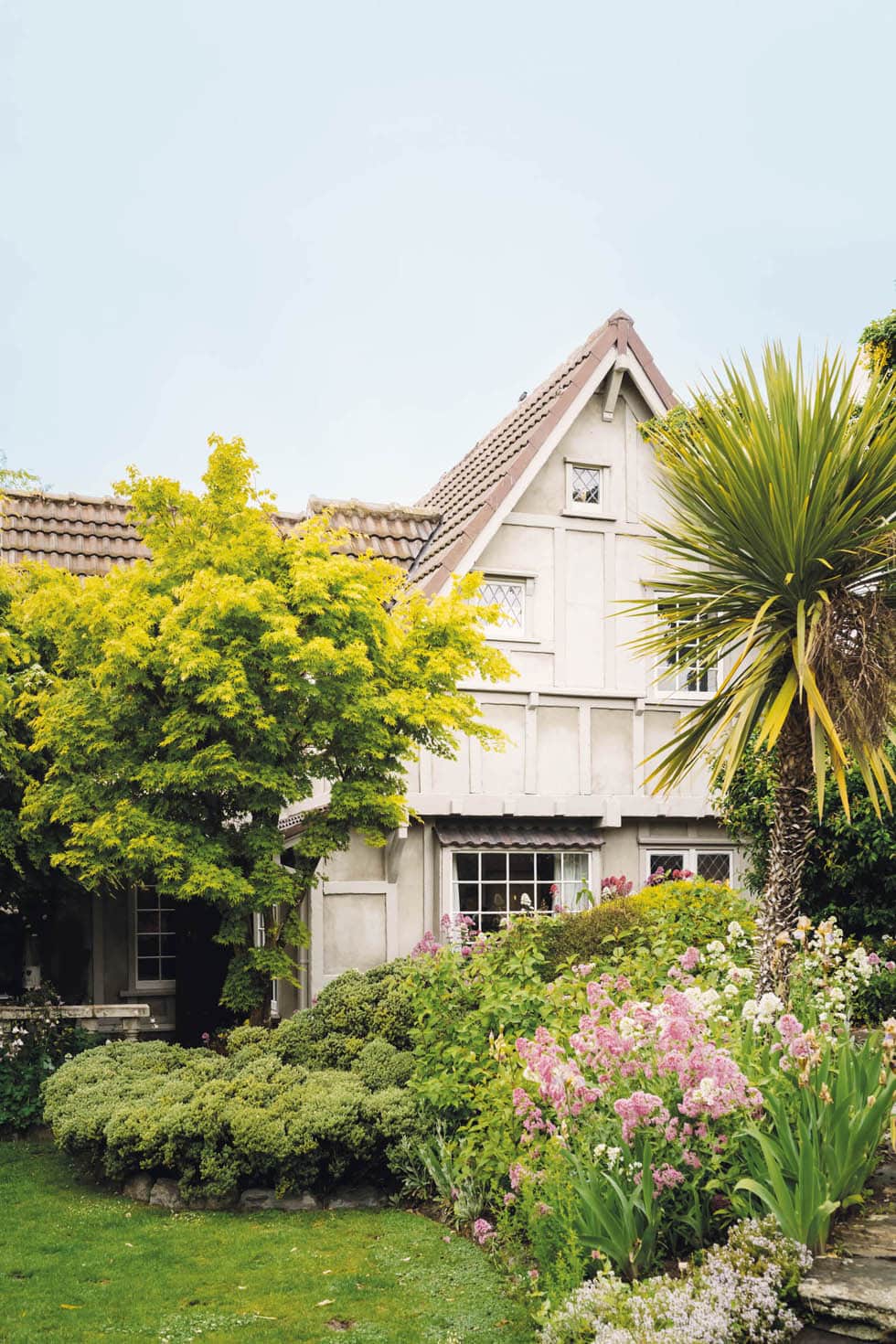
Not ones to sit still for long, Adam now has his sights set on a bigger garage, while Anna has dreams of building an atrium — a garden room of sorts that would expand their living area and give them an even closer connection to nature. In the meantime, they’re content to chip away at improvements as their busy work schedules allow — not to mention their weekends away camping. After all, along with her southern love interest, Anna’s soft spot for being immersed in the environment she was raised in was what brought her home.
Words Alice Lines
Photography Mickey Ross

