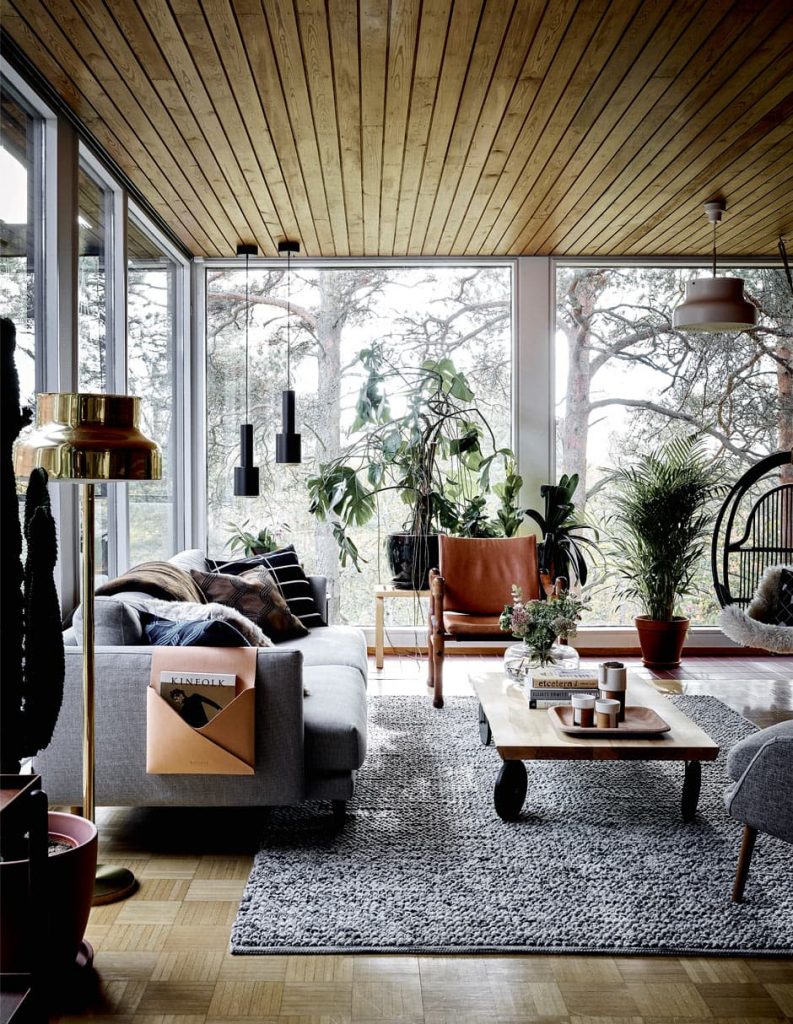This home just outside Helsinki has front-row seats to nature’s best work.
Not so long ago, Annaleena and Tuomas Hämäläinen were devoted city dwellers living in Helsinki’s trendy Punavuori neighbourhood, in a home that for 10 years had seemed like their dream come true. With a busy, active lifestyle, they loved that they could walk everywhere and were surrounded by restaurants and shops. But then their son Elmeri was born, and they began to yearn for more room and to get back to nature.
“Tuomas and I both grew up in the country, surrounded by animals,” says Annaleena. “We wanted more space and a garden.”
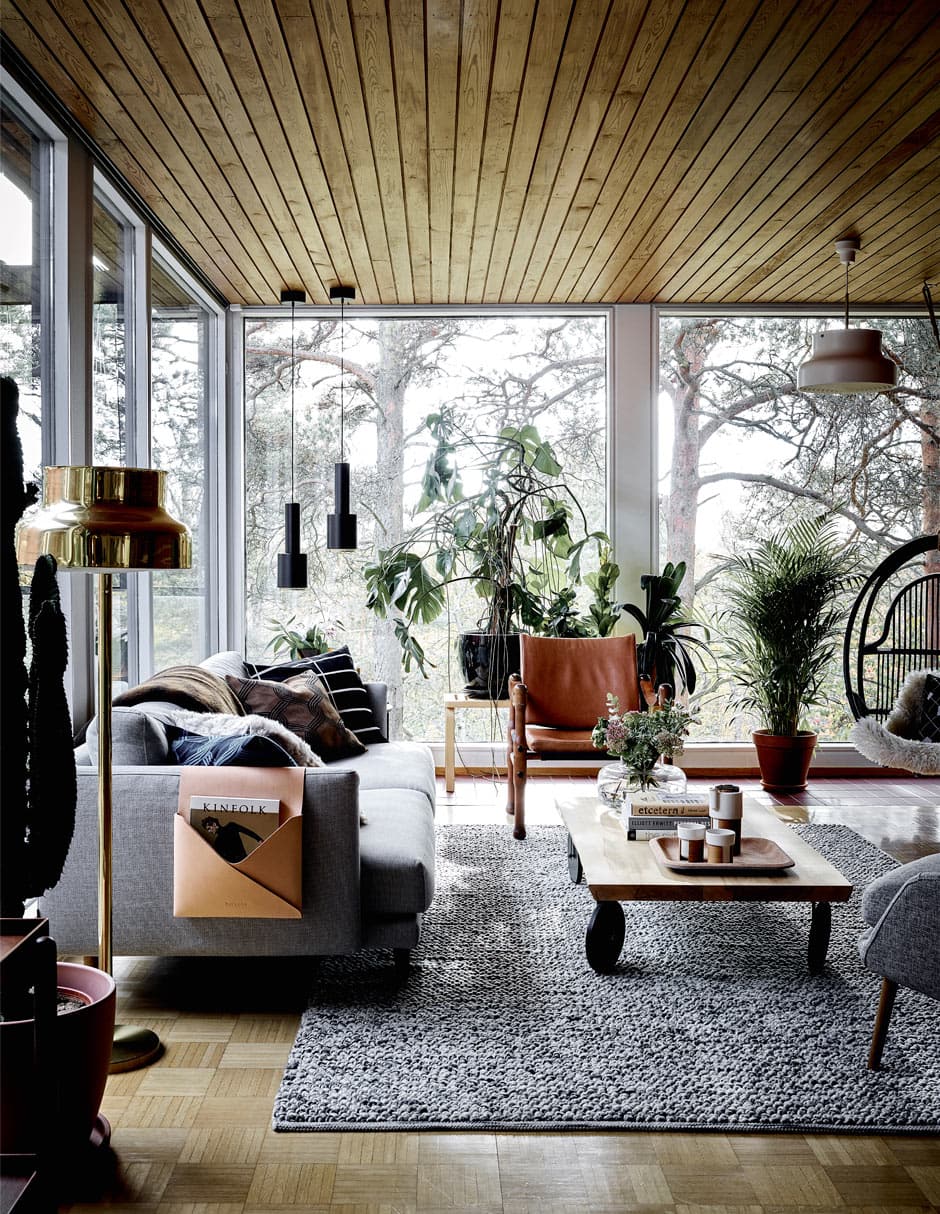
Just like that, the couple had a new dream, one that included a 1960s apartment with its original features intact, large windows, bricks and timber. They looked at apartments in various districts on the outskirts of Helsinki, then came across this home in Espoo online. Despite it being 100m2 bigger than they’d bet on and with a higher price to match, they decided to take a look. “Everything fell into place the moment we walked through the door,” says Annaleena. “I immediately knew this was the house for us and started planning how I could work from home to put the extra space to good use.”
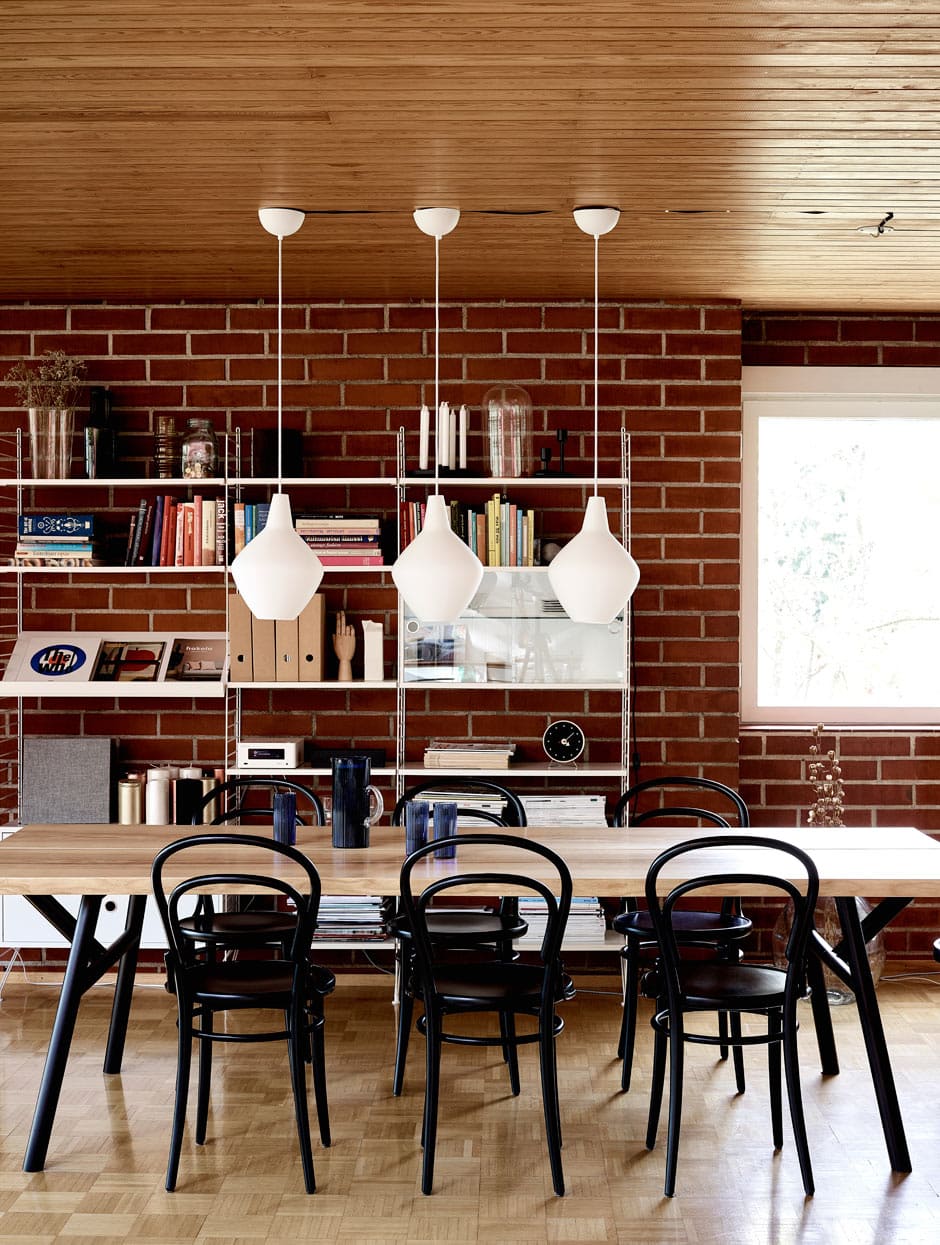
Designed by Finnish architect Osmo Lappo and constructed in 1963, the two-storey row house has a timeless, streamlined form. It has floor-to-ceiling windows, ticks the brick and timber boxes, and includes plenty of original detail, including an enchanting spiral staircase. The main entrance is located in a sheltered atrium that leads upstairs to the main floor and divides the open-plan kitchen/dining/living area. The lower level contains what’s basically an apartment.
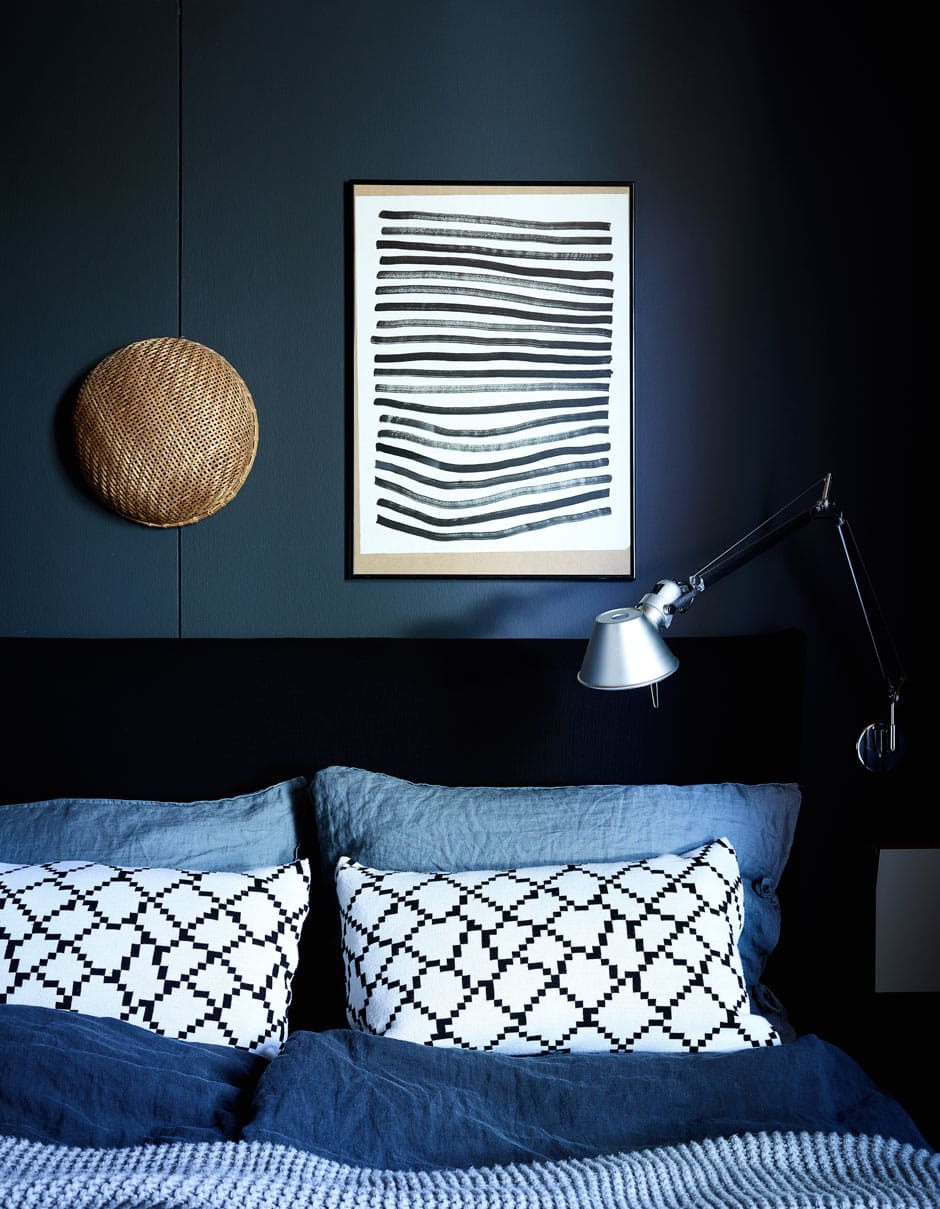
Some essential renovations had already been carried out to upgrade the home, and Annaleena and Tuomas were keen to stick with the original layout. So all they opted to do was a little repainting, replace the kitchen benchtops and give the bathroom, toilets and sauna a facelift with microcement.
“We decided on the décor together,” says Annaleena. “We’re especially fond of the wooden ceiling and brick walls, but there’s a lot of red brick in this house, so we wanted to balance it with complementary blues and greens. As for materials, we went for leather, wool, brass, terracotta and sheepskin. We love the original ambience that still prevails, so it was easy to furnish the house with classic looks from the same era.”
Annaleena is creative director of family-run furniture company Hakola (which has been making furniture since the early ’60s), forming the core team with her father. Her home has been known to function as a test lab and showroom, and most of Hakola’s pieces are dotted throughout the house, some designed by Annaleena herself.
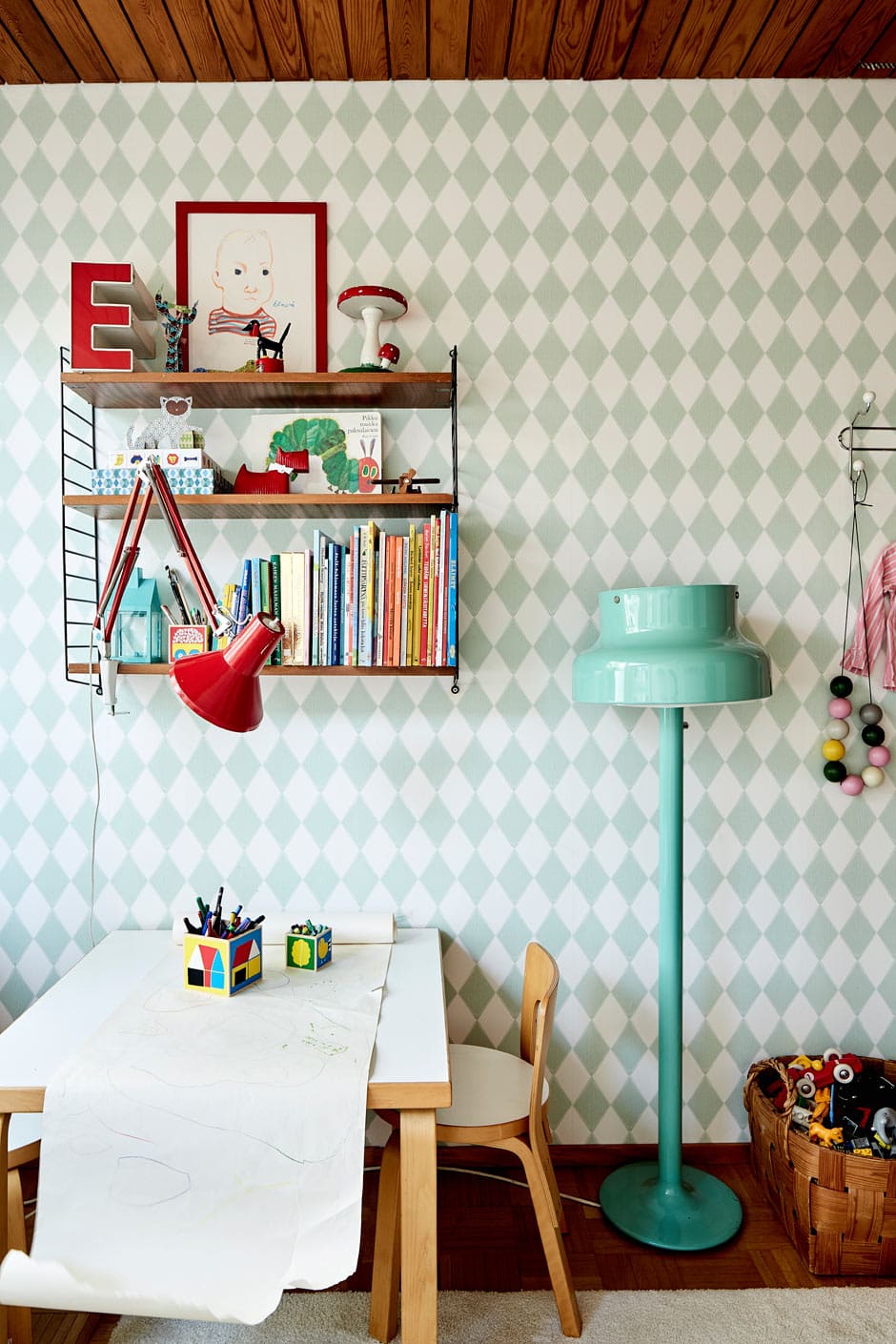
Architect Osmo carefully considered the movement of light in his design, which makes this dwelling a lovely tranquil place to be – particularly, says Annaleena, in the mornings, when the sun streams in. But best of all? “My favourite place at home is on the living room sofa, especially when the fire’s on.”
Words Jonna Kivilahti
Photography Krista Keltanen

