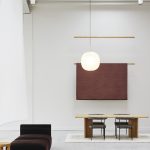High in the hills of the rural-Auckland suburb of Waimauku, a cedar-clad house stands proudly on its four-acre site. Its trio of gabled, barn-like forms represent unity while offering the functional benefits of differentiation between living and sleep spaces. With complete privacy from the neighbours and views of farmland, native bush and pine forest, this is a retreat in which to embrace a sense of cosy contentment with life’s simple pleasures.
For the owners of Hayes Builders Samantha (Sammy) and Sam Hayes-Stevenson, this property is the happy result of three years of hard work. Having been living overseas, they arrived in Aotearoa, where Christchurch-born Sam grew up, in 2019. Zimbabwe native Sammy was as drawn as he was to wide open spaces, and when they found this piece of land, they were both up for the task of making it home.
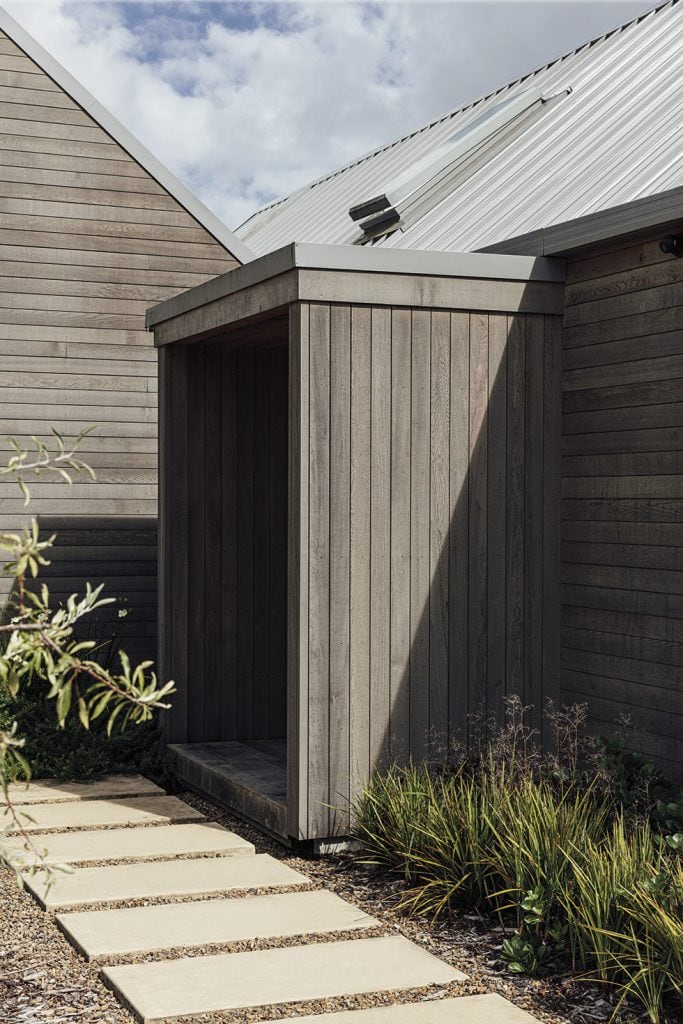
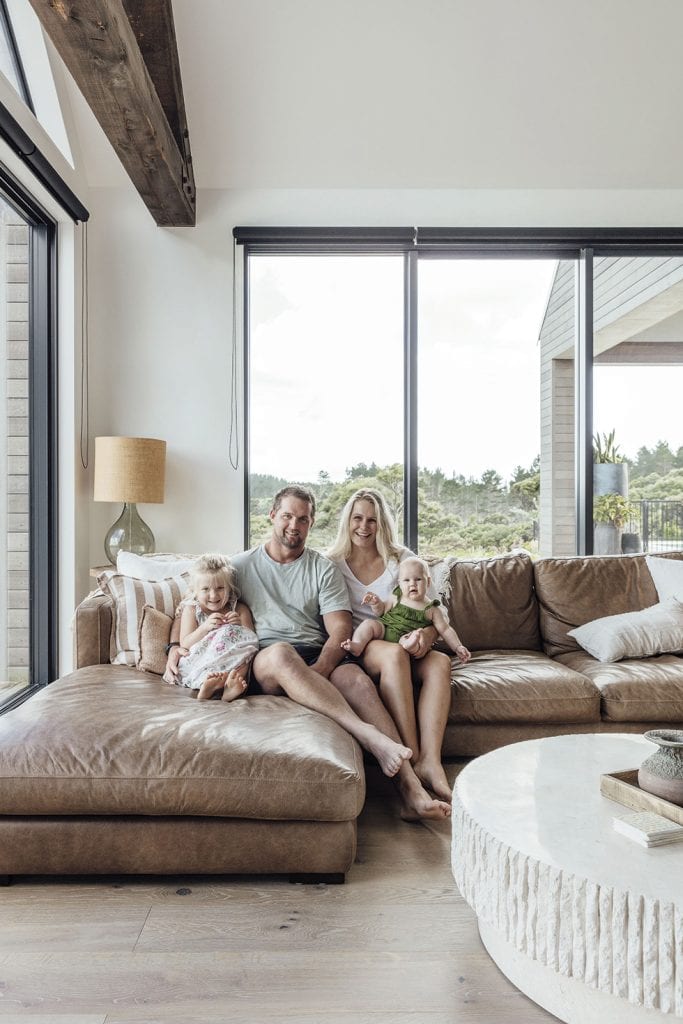
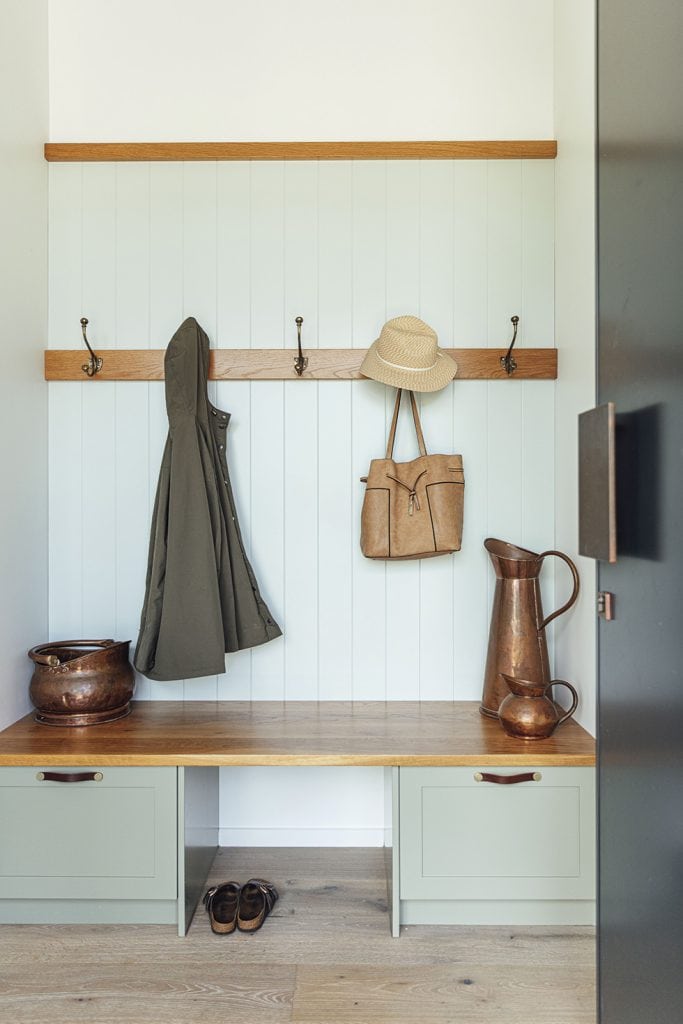
“We tend to be a little bit erratic in making decisions and often act on a whim,” says Sammy. “I found this section on Trade Me, drove out here and called Sam from the gate to let him know I’d found our future home. I grew up on a coffee farm in Zimbabwe and this section reminds me so much of that. When Sam saw it, he absolutely loved it too, so we bought it — and then figured out how to sell the house we were living in to pay for it.”
Needless to say, it all worked out. Collaborating with Sam’s architect sister Lucy Hayes-Stevenson on the four-bedroom design while Sammy focused on the interior and Sam took charge of the craftsmanship saw their vision come together quickly. “We knew we wanted three separate wings: a living wing, a main bedroom wing and a kids’ wing,” says Sammy. “It was amazing working with Lucy as she really listened to us, and from a structural point of view, Sam understood what would work, which definitely helped.”
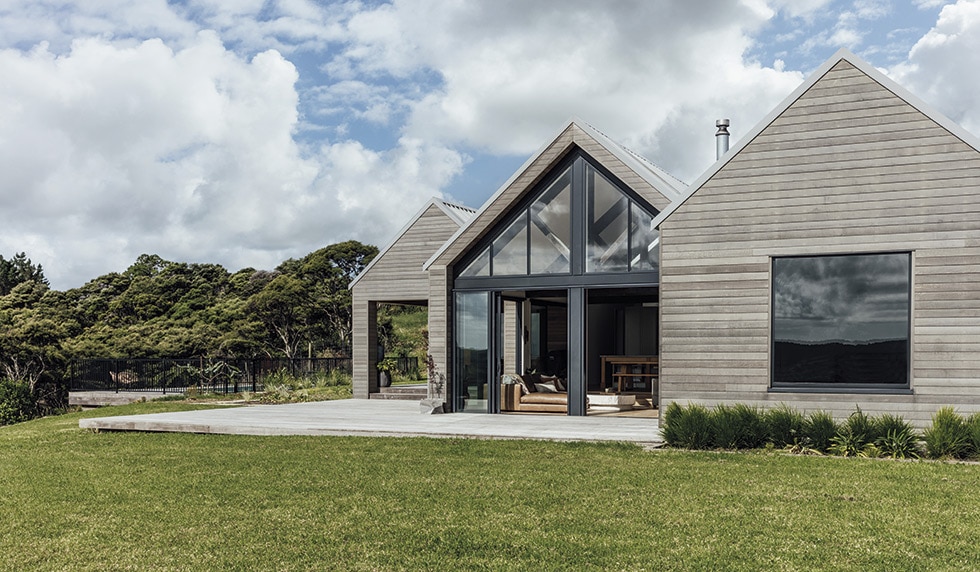
A paved path leading to the middle ‘barn’ ends at the entry vestibule of the finished home, which features a coat rail and built-in timber bench seat for storage. Stepping further inside reveals the main living wing, in which sturdy macrocarpa trusses supported by extra-large metal brackets sourced from a blacksmith and given a charcoal tint frame the high ceiling. Below it, an expansive glass facade takes in the epic outlook.
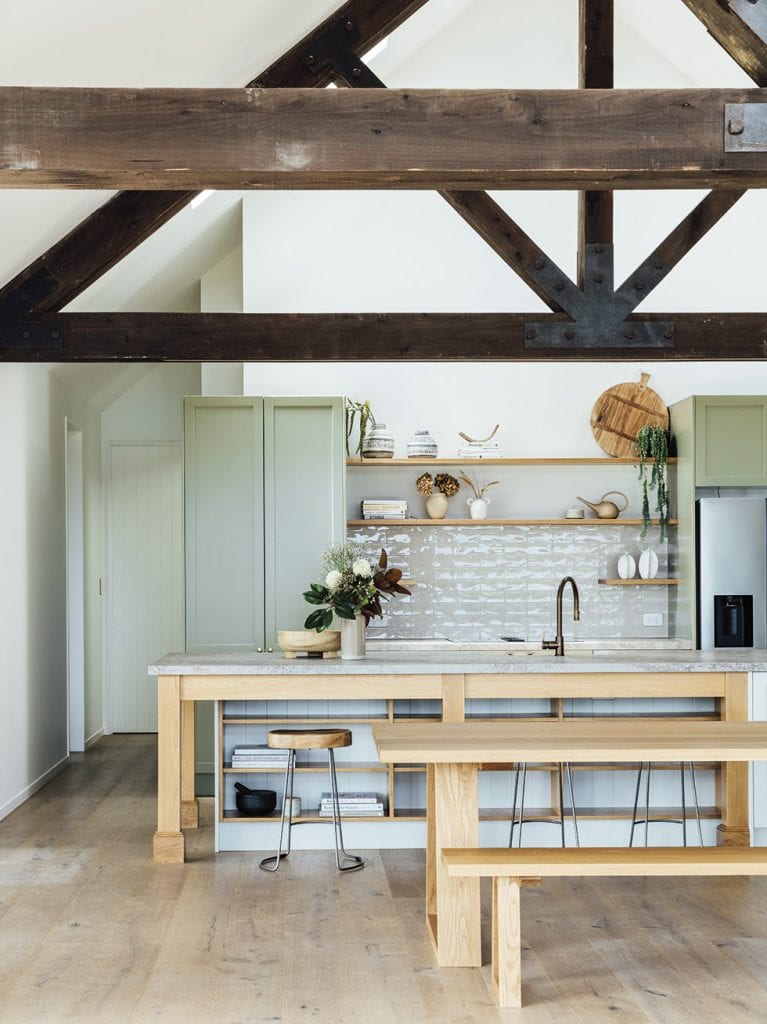
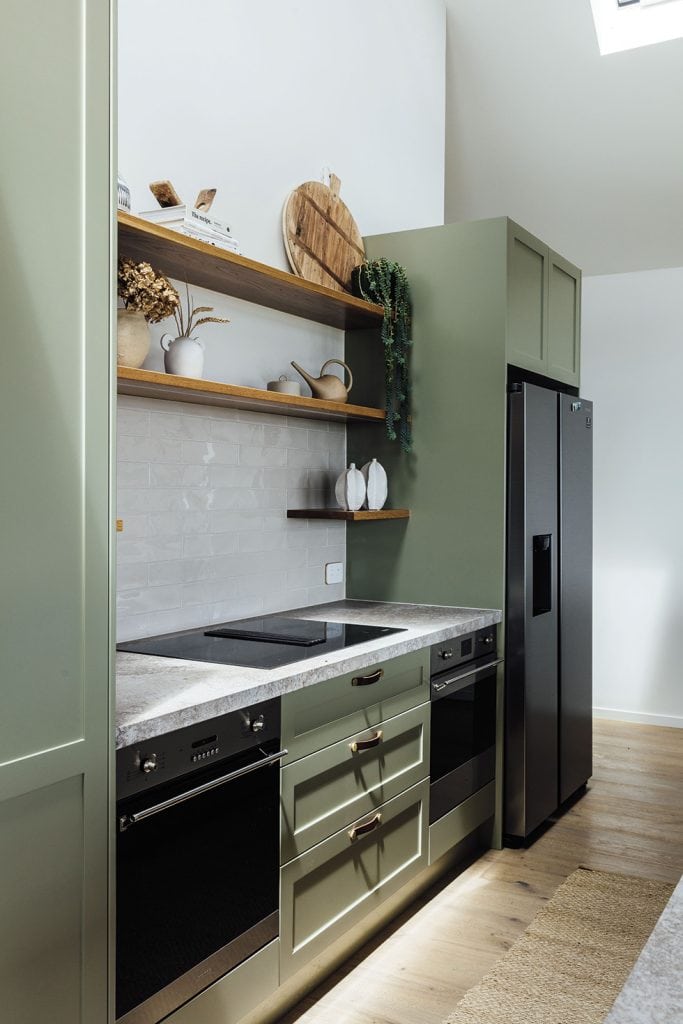
A neutral colour palette, textures and fibres informed by nature, and influences from Sammy’s African heritage make this open-plan kitchen, living and dining wing somewhere you can completely relax. “Sam trusted me with the interiors and was really chill about whatever I wanted to do,” says Sammy. “We’ve renovated before and have a similar style. He likes simple and clean, and my African background means I’m very earthy and love a lot of colour, but I scaled it back here to focus on muted tones. We’re quite inspired by the bush around us, and wanted the house to fit into the land.”
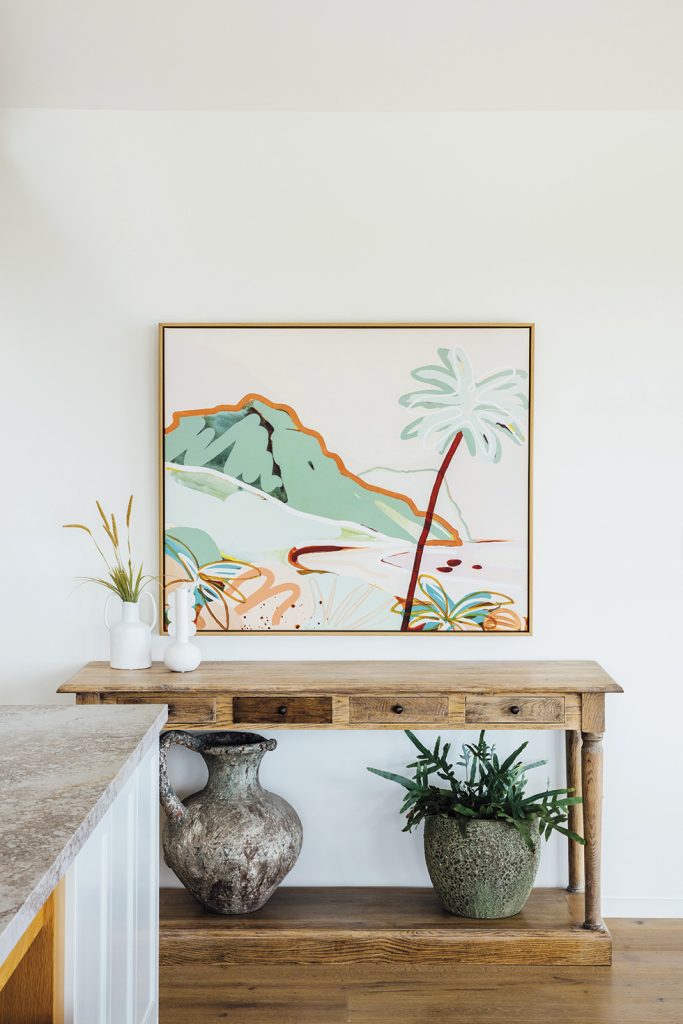
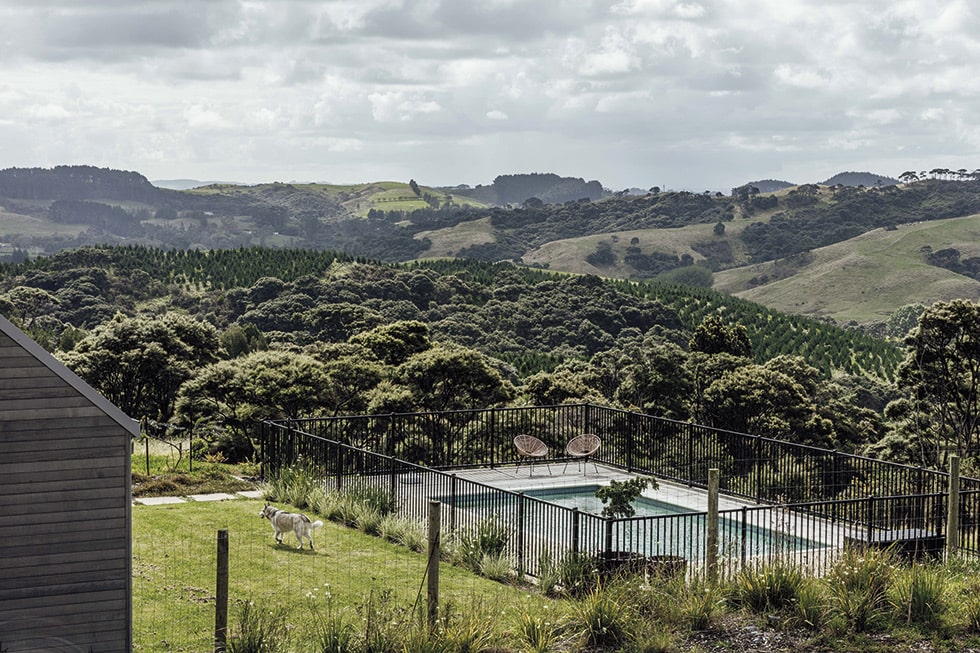
The adjacent galley kitchen features open oak shelving and farmhouse-esque cabinetry painted a lichen green. Beneath the quartz Caesarstone benchtop, the island has loads of storage — shelves on one side and drawers and cupboards with leather pulls on the other. “The Caesarstone is really durable, so it suits us as we’re absolute hooligans,” jokes Sammy.
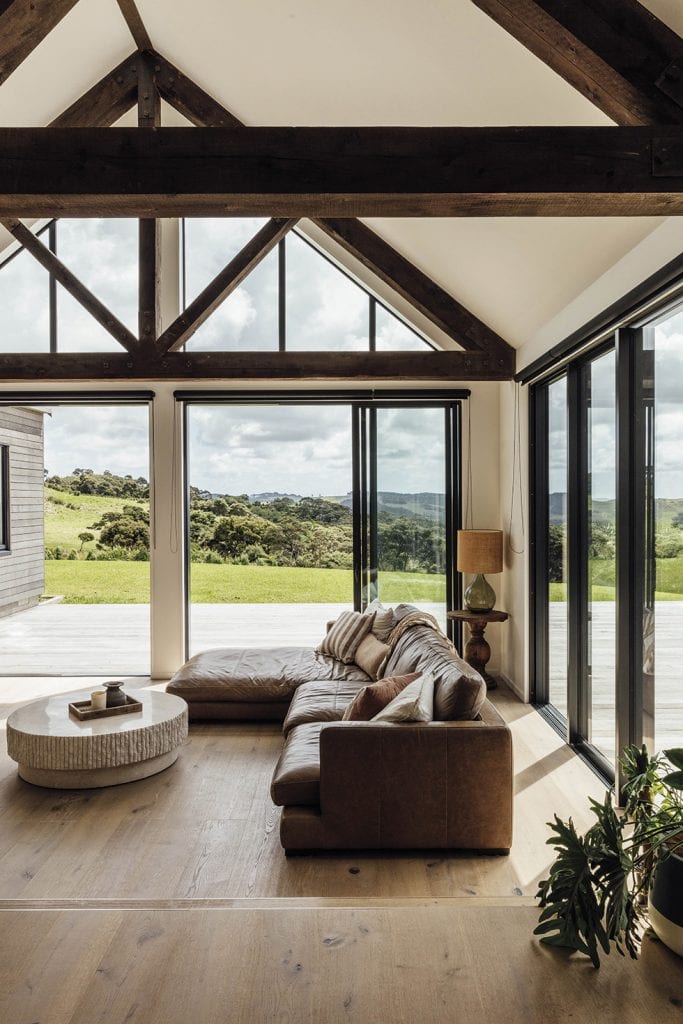
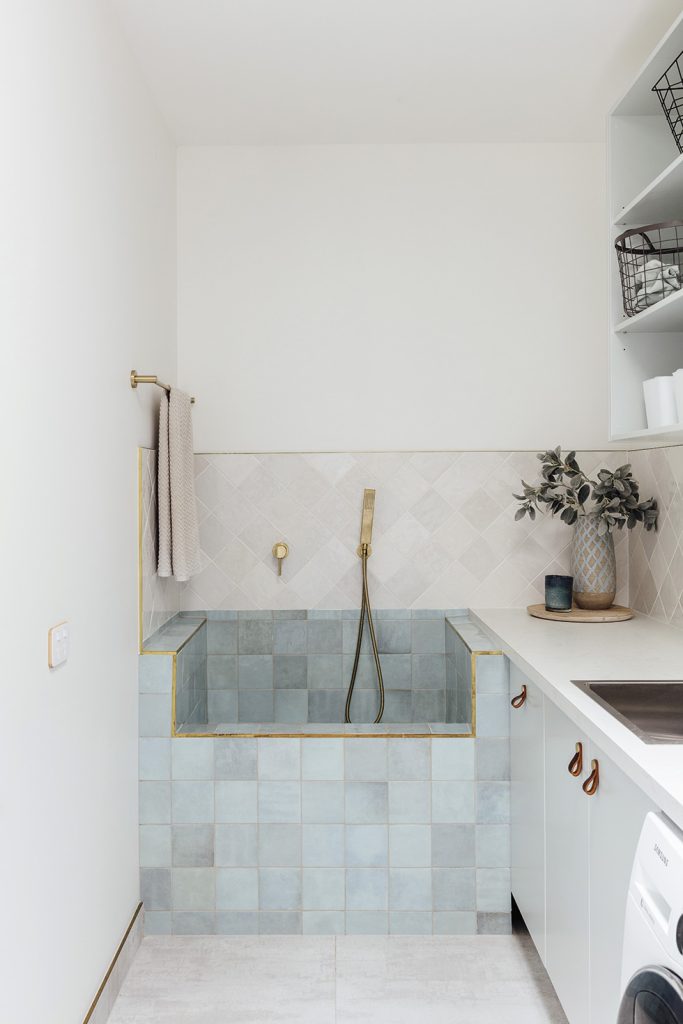
Behind the kitchen is the scullery, and a laundry fitted with an inset dog bath for their much-loved husky, Bobbi.
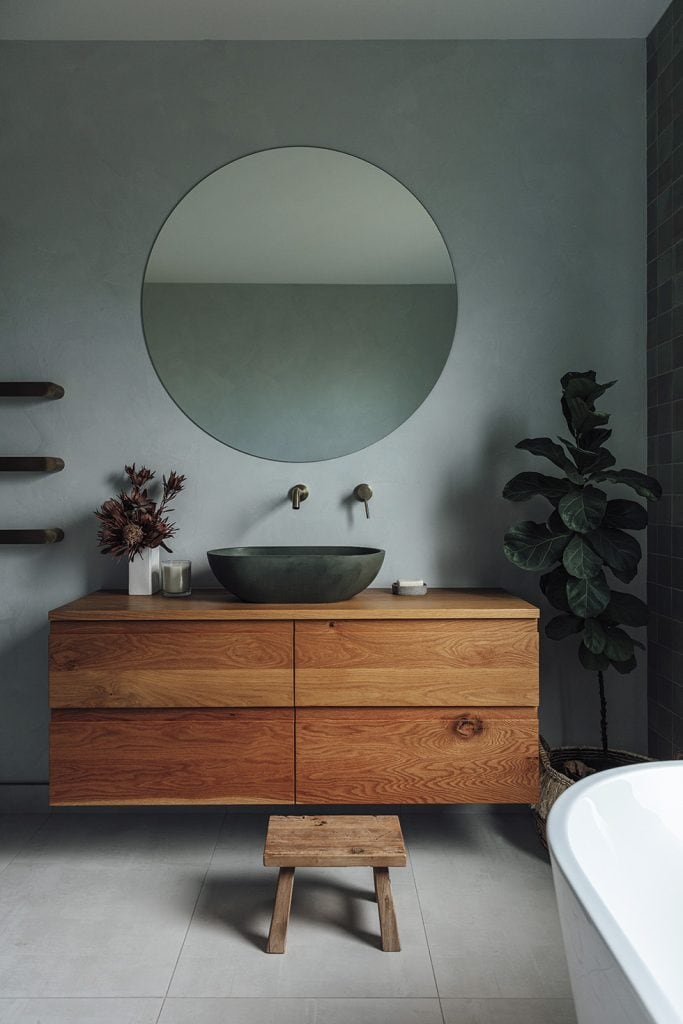
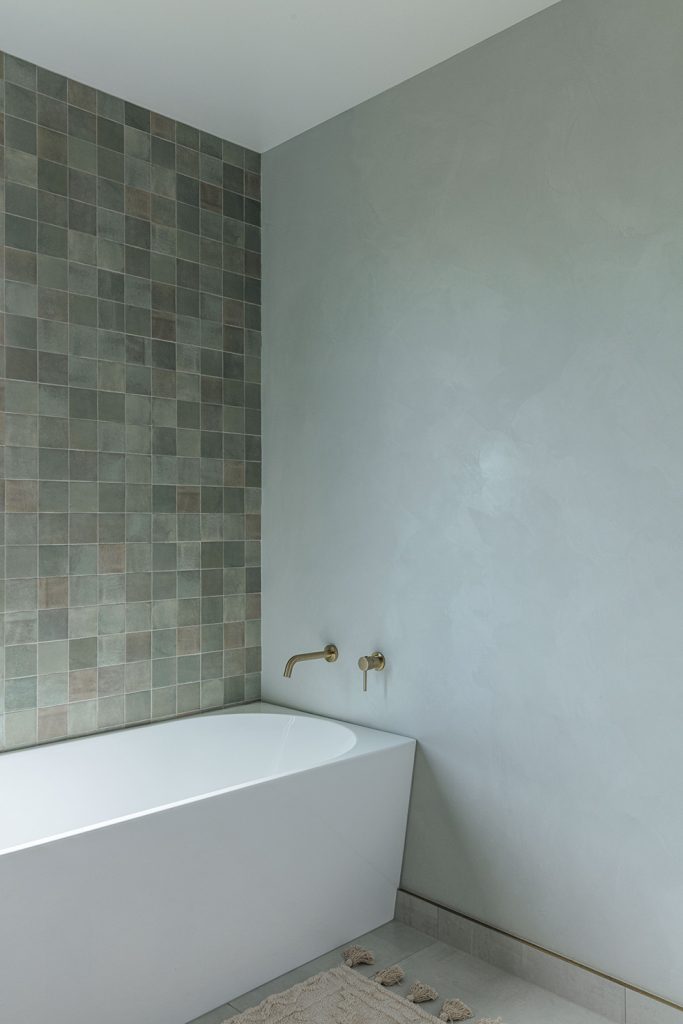
From this central living wing, high-stud hallways with angled ceilings and tall doors connect through to the other two. Sammy and Sam have created a sanctuary in their bedroom barn. A rich green on the walls in their sleep space encourages a deeper sense of relaxation, and it’s a room that Sammy just loves. The ensuite has a spa-like feel thanks to its dual basins and walk-in shower with his-and-hers shower heads. Also in this wing is an office that allows the couple to work from home.
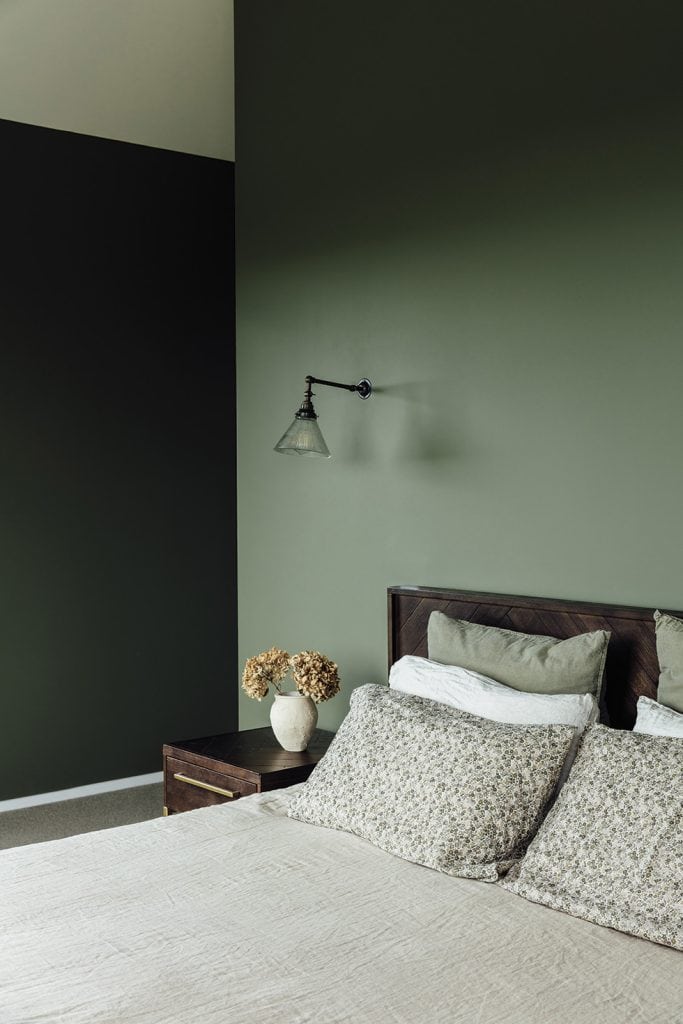
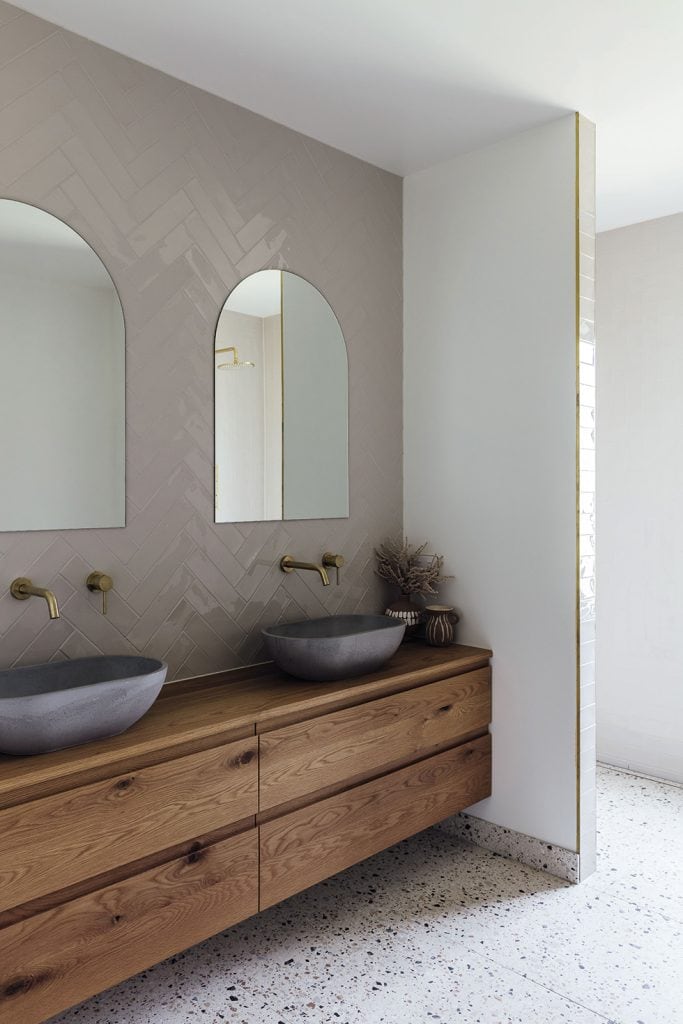
The children’s wing has bedrooms for Sammy and Sam’s daughters Nala (4) and baby Rivah, plus their bathroom and playroom. A concrete effect on the walls, beige carpet underfoot and linen curtains form a soothing backdrop to which personality has been applied in the girls’ individual sleep spaces.
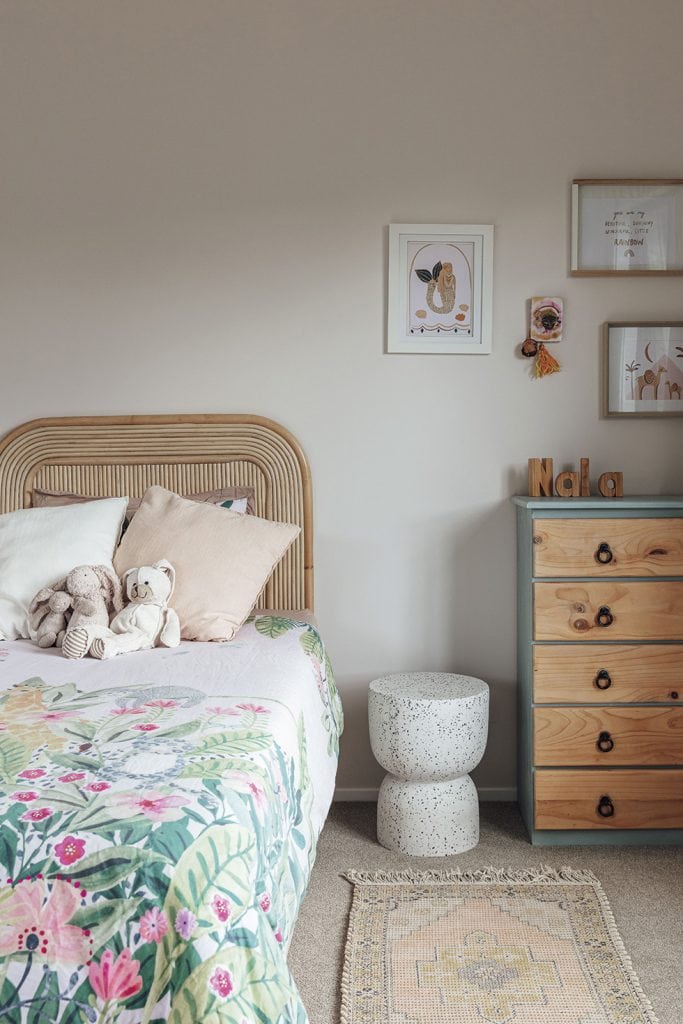
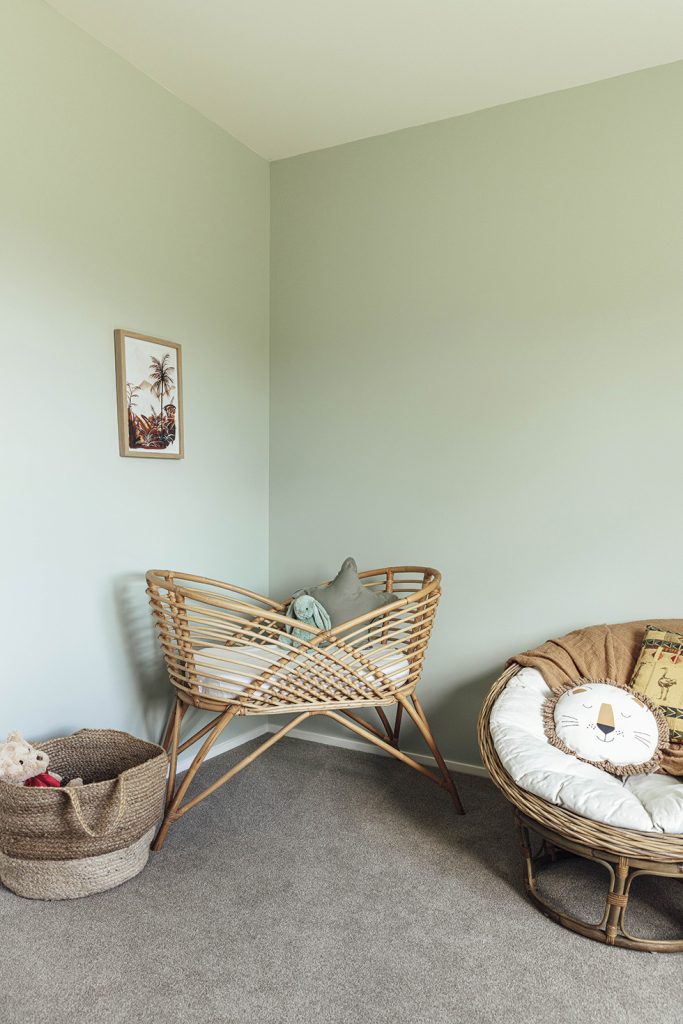
The process of building a dream home for the whole family has been a positive experience for this driven duo. Sam appreciates how skillfully Sammy was able to work within their budget while realising their vision for the design, and she has high praise for him too. “He worked so hard building our home. I think he had 10 days off in 11 months and he stayed so calm throughout.”
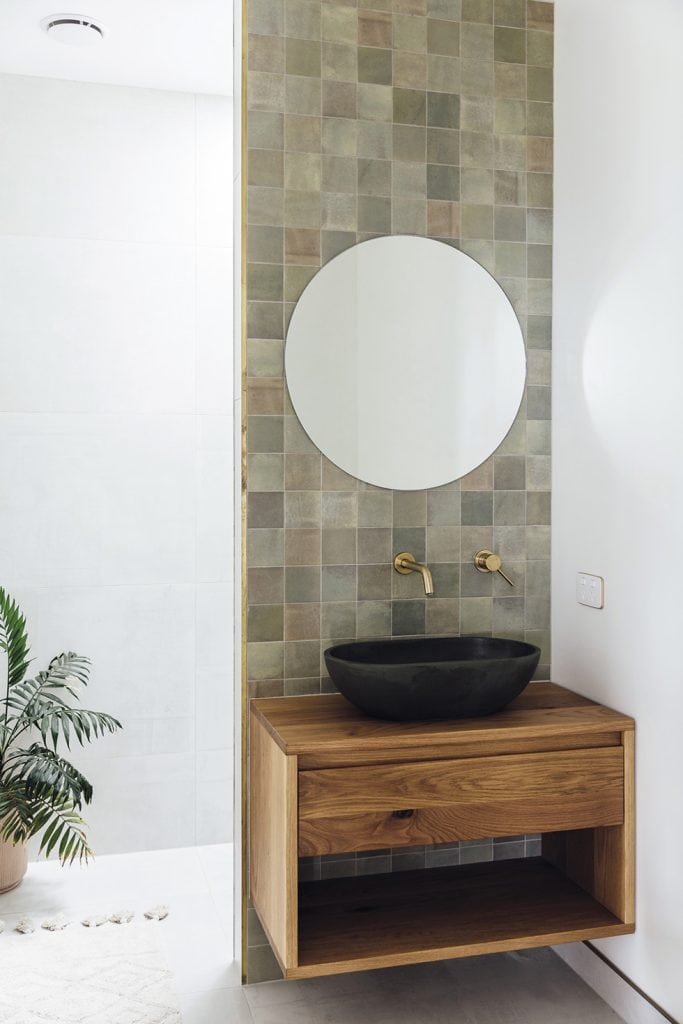
It’s certainly been a big job creating this abode, but they’re thrilled with the result. “This is where we envisage spending our next 10 years,” says Sammy. “It’s the perfect design for young kids because I can see them playing outside on the deck or lawn through the big windows. It’s so lovely. We feel really settled here.
Words Holly Jean Brooker
Photography Duncan Innes



