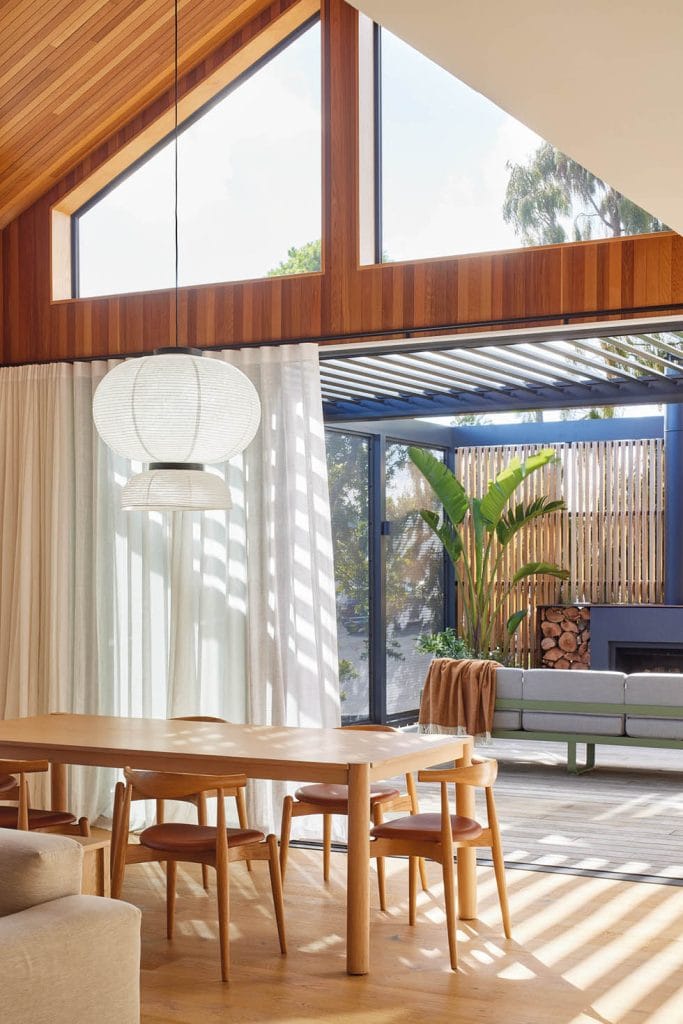For most of us, getting away from it all would not involve staying home. At architect Eva Nash’s, there’s no place like it for feeling as if you’re in another realm — and not just one.
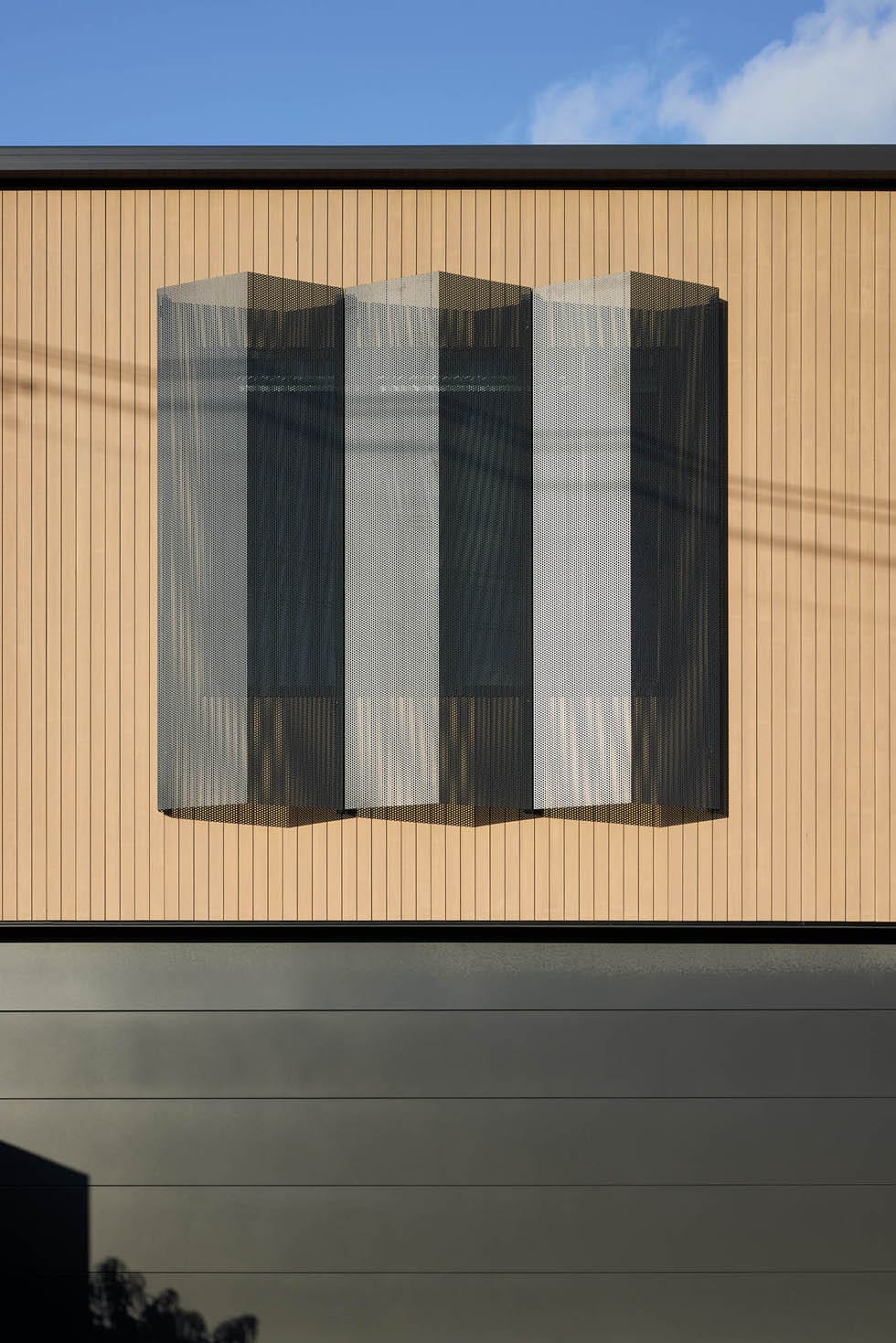
The experience begins at the front gate. The brief given to landscapers Babylon Gardens described three distinct outdoor areas: a tree-lined entry with hints of a Nordic forest, a leafy courtyard surrounded by lush natives, and a separate magical fairy garden to grant the wish of the resident seven-year-old. Each now acts as subtle portal to a new mood, while inside, Rogan Nash Architects’ expert harnessing of light has made the house its own little world— with several others within it, all designed to uplift and inspire.
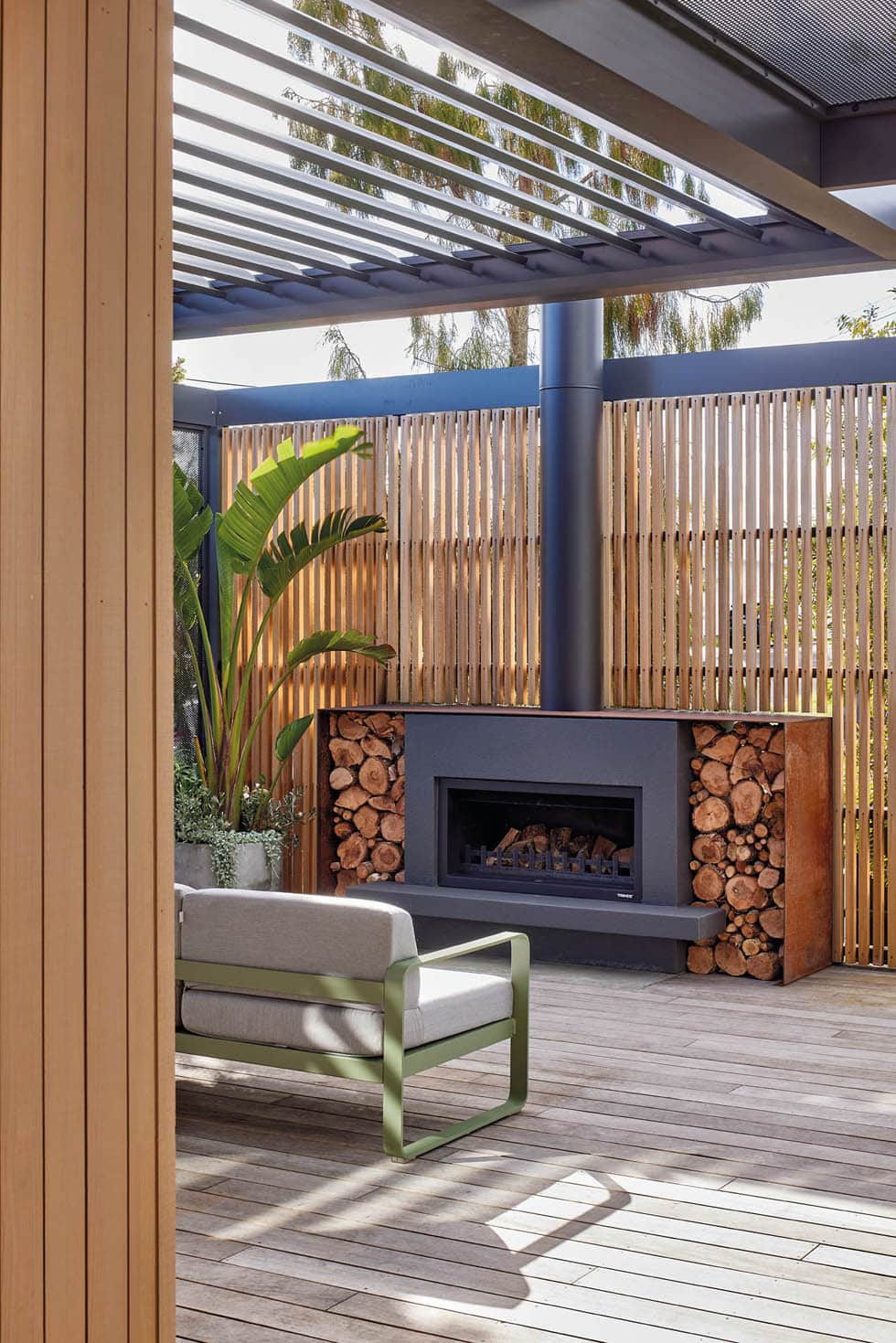
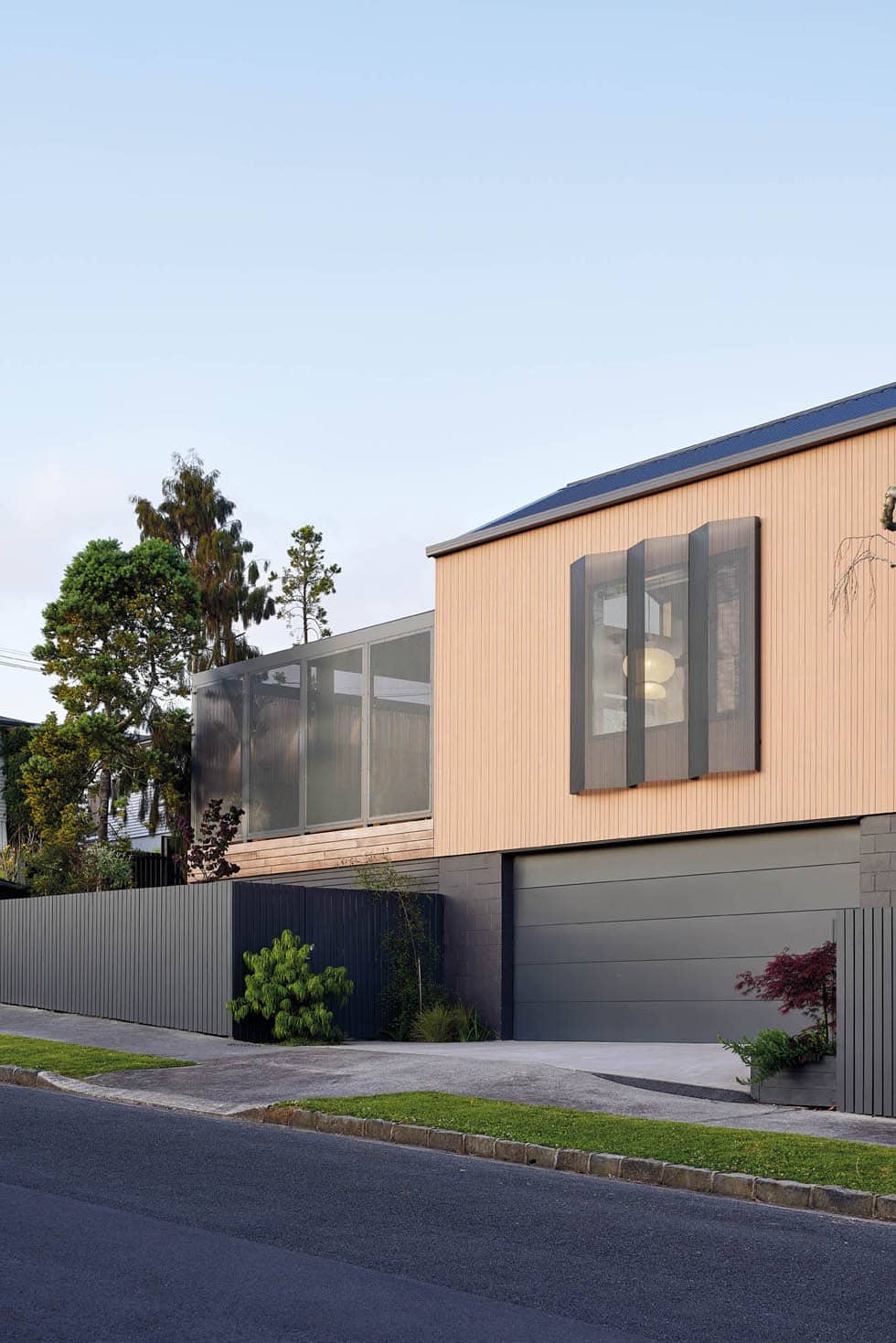
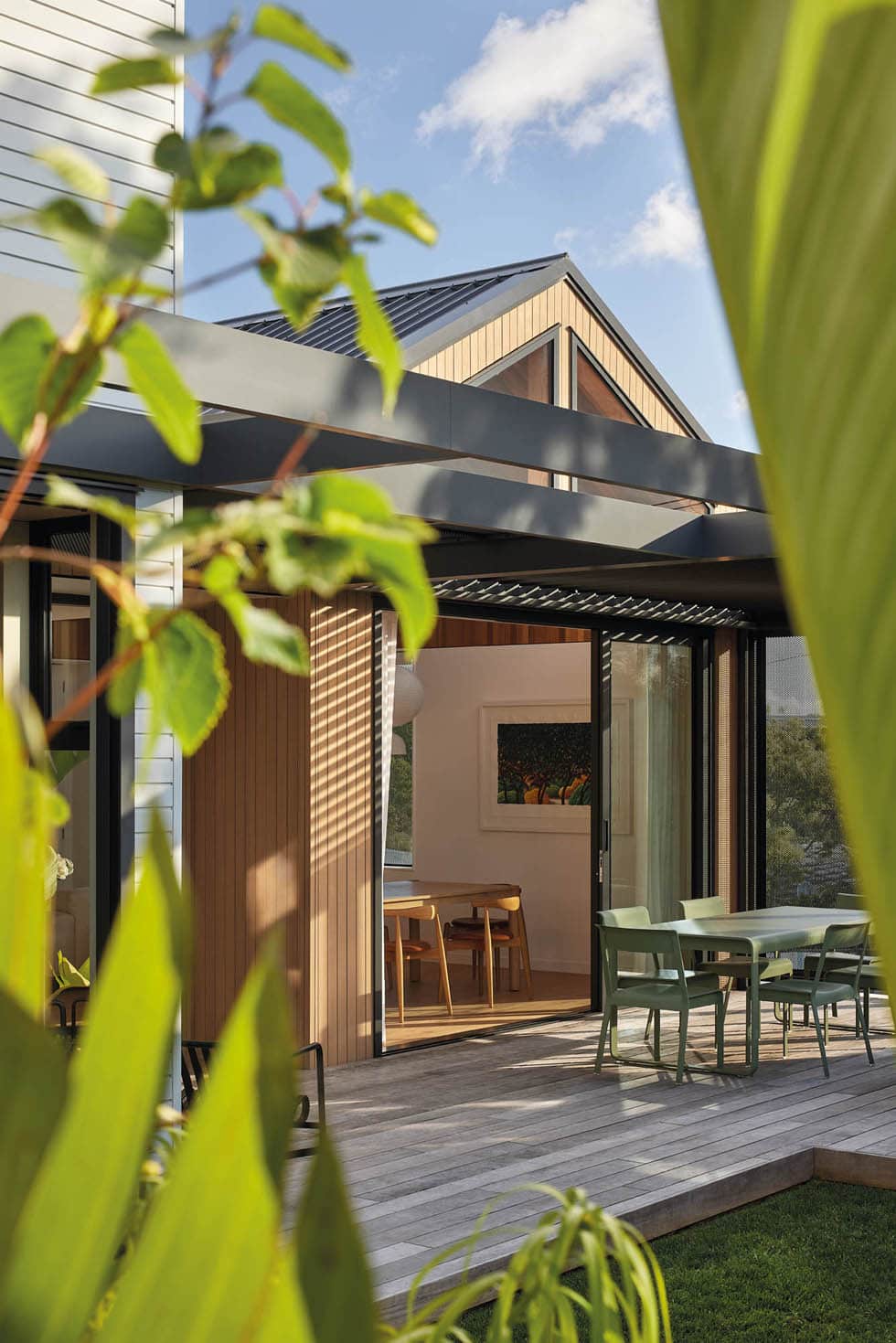
In their full-service practice encompassing architecture and interior design, Eva and co-director Kate Rogan collaborate closely on all of their projects. This is the second home they’ve designed for Eva, her data-manager husband David and their kids — the aforementioned Aida (7) and 11-year-old Nico. Previously on this Westmere, Tāmaki Makaurau/Auckland property was a cramped and tired dwelling built in the 1950s, but Eva says “being on a corner, the site had that feeling of openness, and when I stepped onto the dodgy deck, I felt the wonderful warmth and knew it’d capture amazing afternoon sun”.
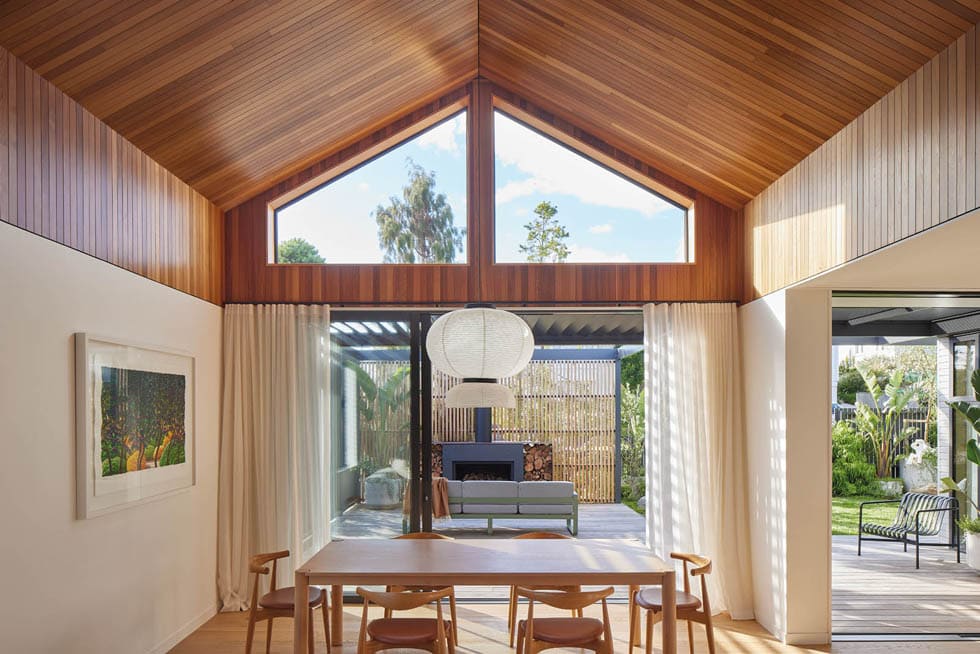
Externally, she wanted the new house to continue the rhythm of the others along the street; internally, it was all about creating light-filled spaces without it feeling glary, and the delicious combo of family, friends and food. “Entertaining is way of life for us,” she says, “so the kitchen and dining spaces needed to feel welcoming and have an easy connection to the outdoors.”
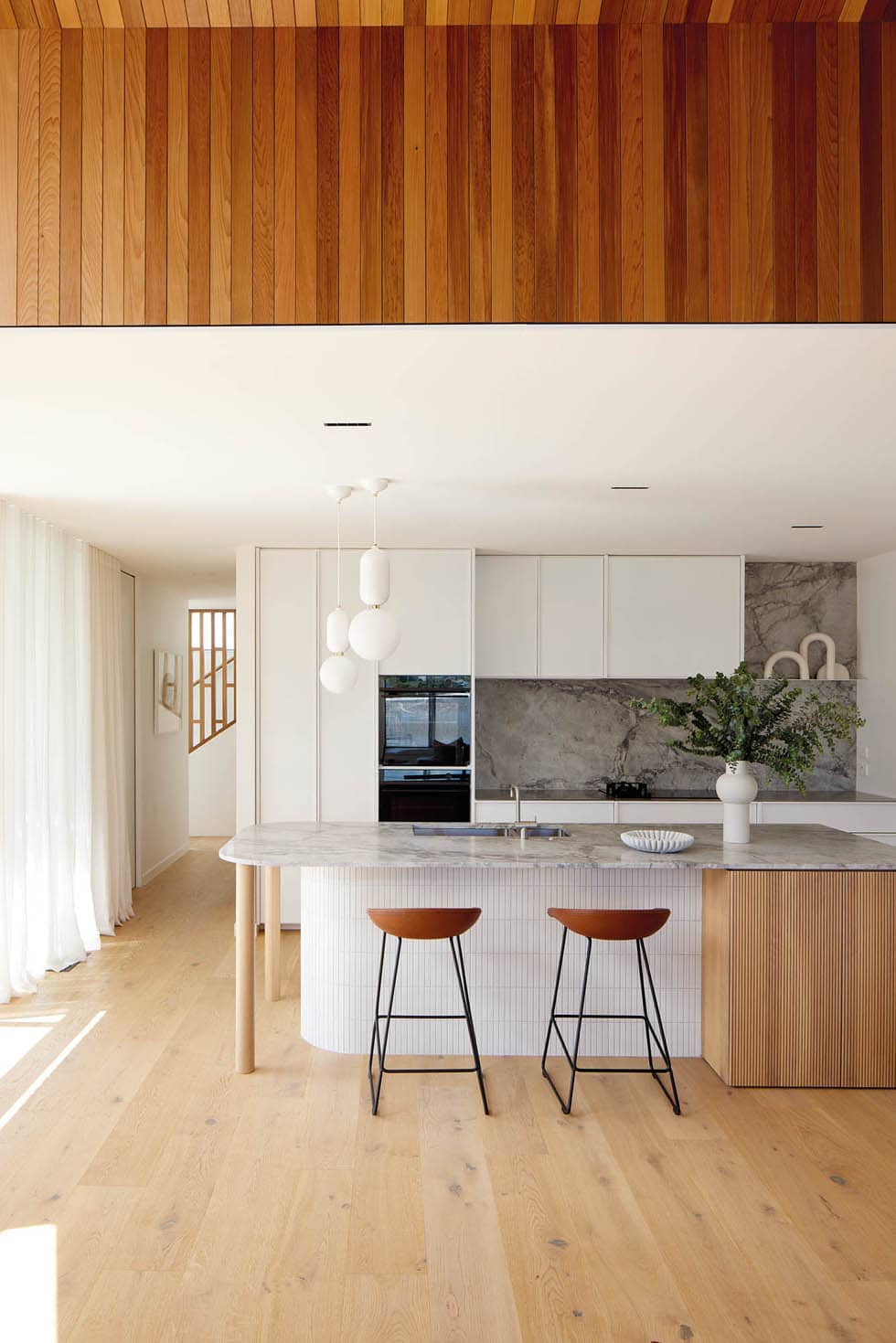
Helping to achieve this, the four-bedroom home’s two gabled forms are linked by a courtyard that sits beneath a pergola constructed from cedar battens, a louvred roof and aluminium mesh. Eva and Kate used this perforated metal throughout the property — for the pergola, as gates and as a window screen in the living space that’s folded on the external facade for an origami-like look. “It provides privacy and creates beautiful dappled light, which I love,” says Eva.
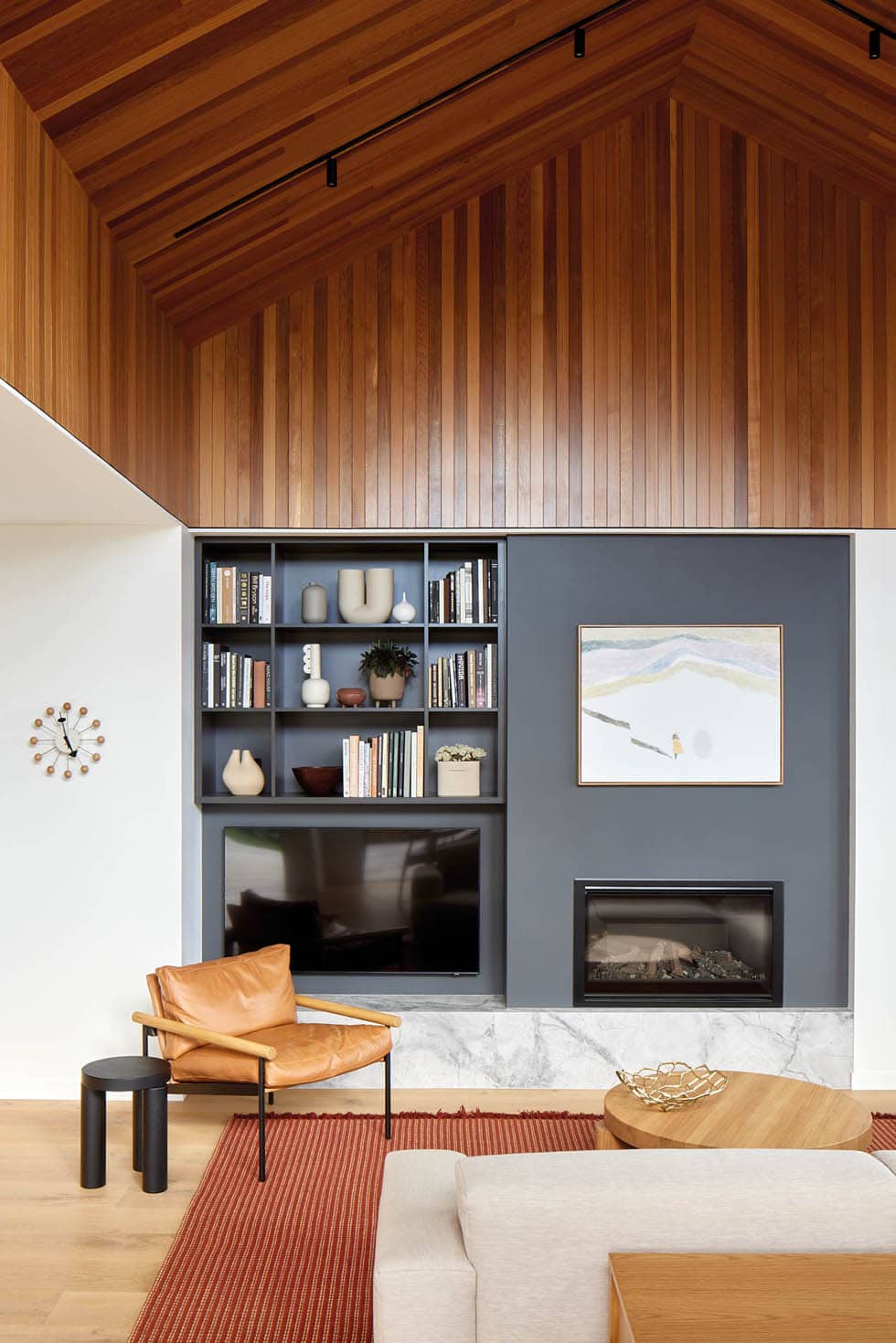
Meticulously crafted by the builders, the cedar that clads the ceiling in the open-plan living and dining areas and wraps down the walls to align with the ceiling height of the rest of the ground level is a showstopper. It’s fitted with high windows and skylights that let the sun’s rays dance across it — an effect that fills Eva with joy. The light she and Kate have succeeded in drawing inside is abundant but controlled via various means — metal and oak screens, translucent glass, and Mills & Boon-worthy billowy curtains that are a romantic insertion and a classic move for the pair, who aim to always balance architecture’s typically hard lines with soft furnishings, planting and so on.
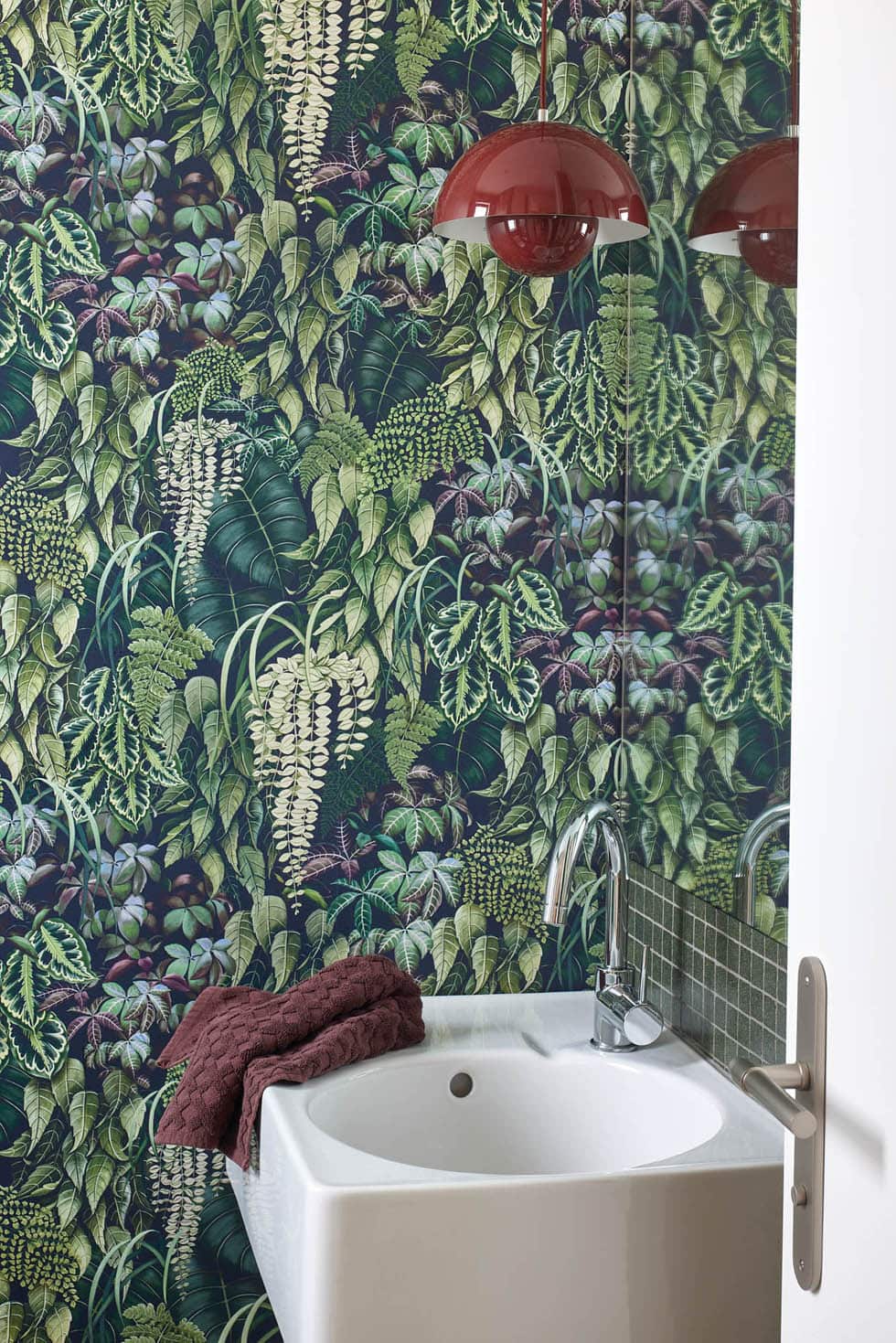
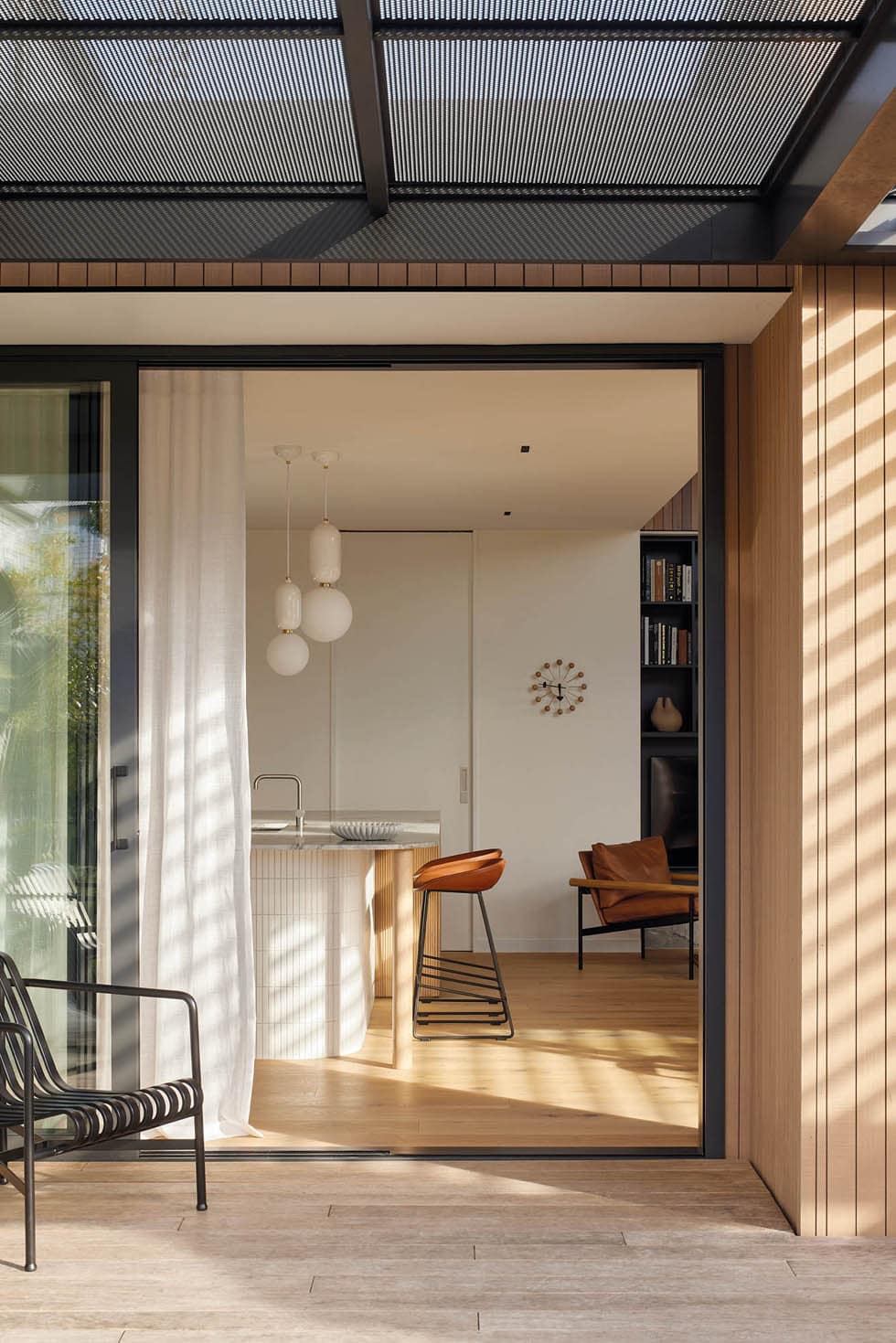
As well as the effortless indoor-outdoor living and dining arrangement, another facilitator of good gatherings big and small is the kitchen, which forms the internal bridge between this single-level structure and its two-storey bed-and-bath partner. Its informal, inclusive design, with seating and standing room that curves around the island, encourages everyone to connect with the cook, who says she’s never organised enough to do all the food prep beforehand, but thanks to this inviting zone, she can still be part of the party. “Kate and I also believe that if you can see it, you’ll use it, so having that visual connection between these spaces means it all flows really well.”
From the expansion of open-plan, you contract into the scullery, where a dark colour palette acknowledges it’s a service area and allows the black appliances to recede. Locating the fridge in here also ensures you can help yourself to a drink without feeling as if you’re getting in the way.
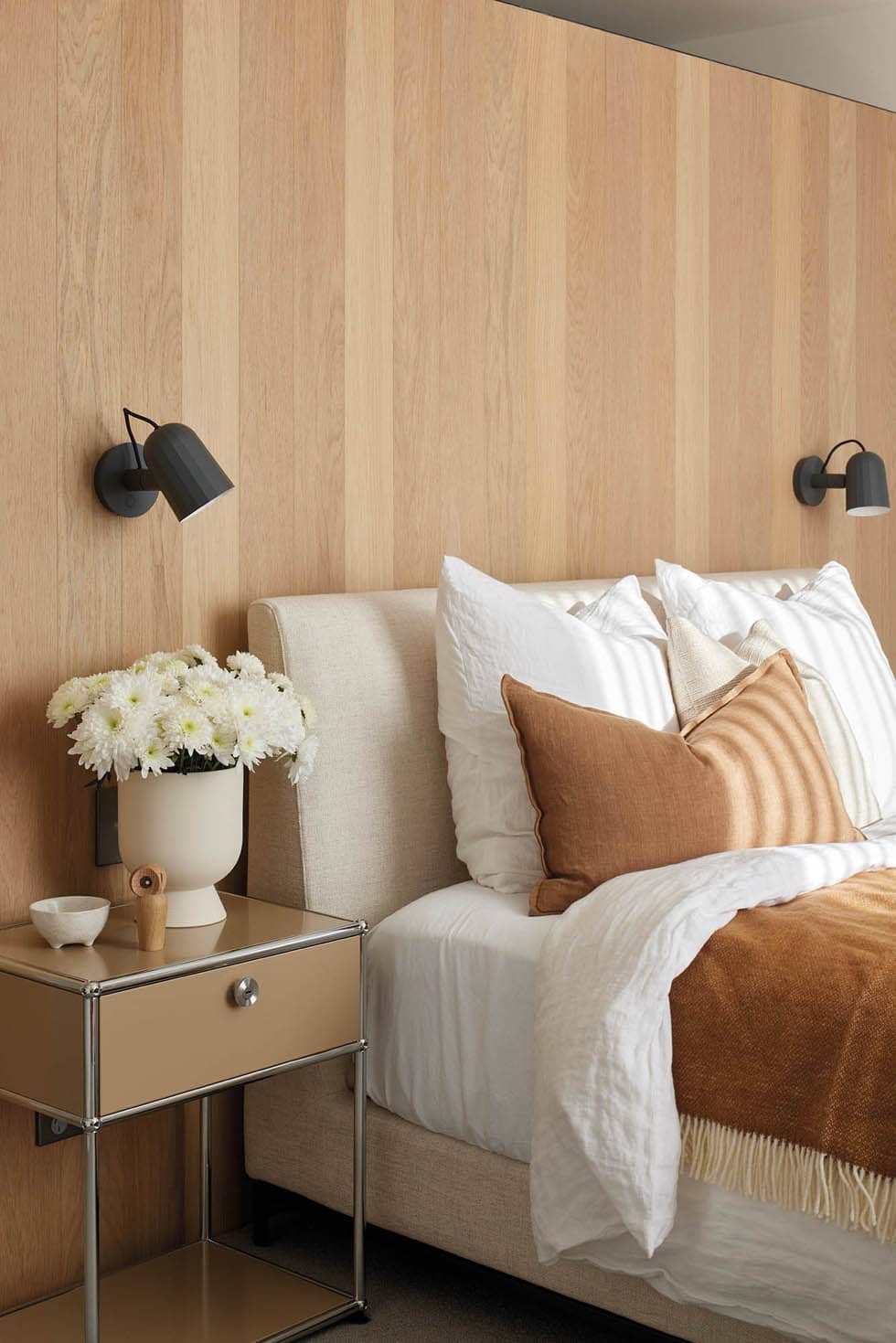
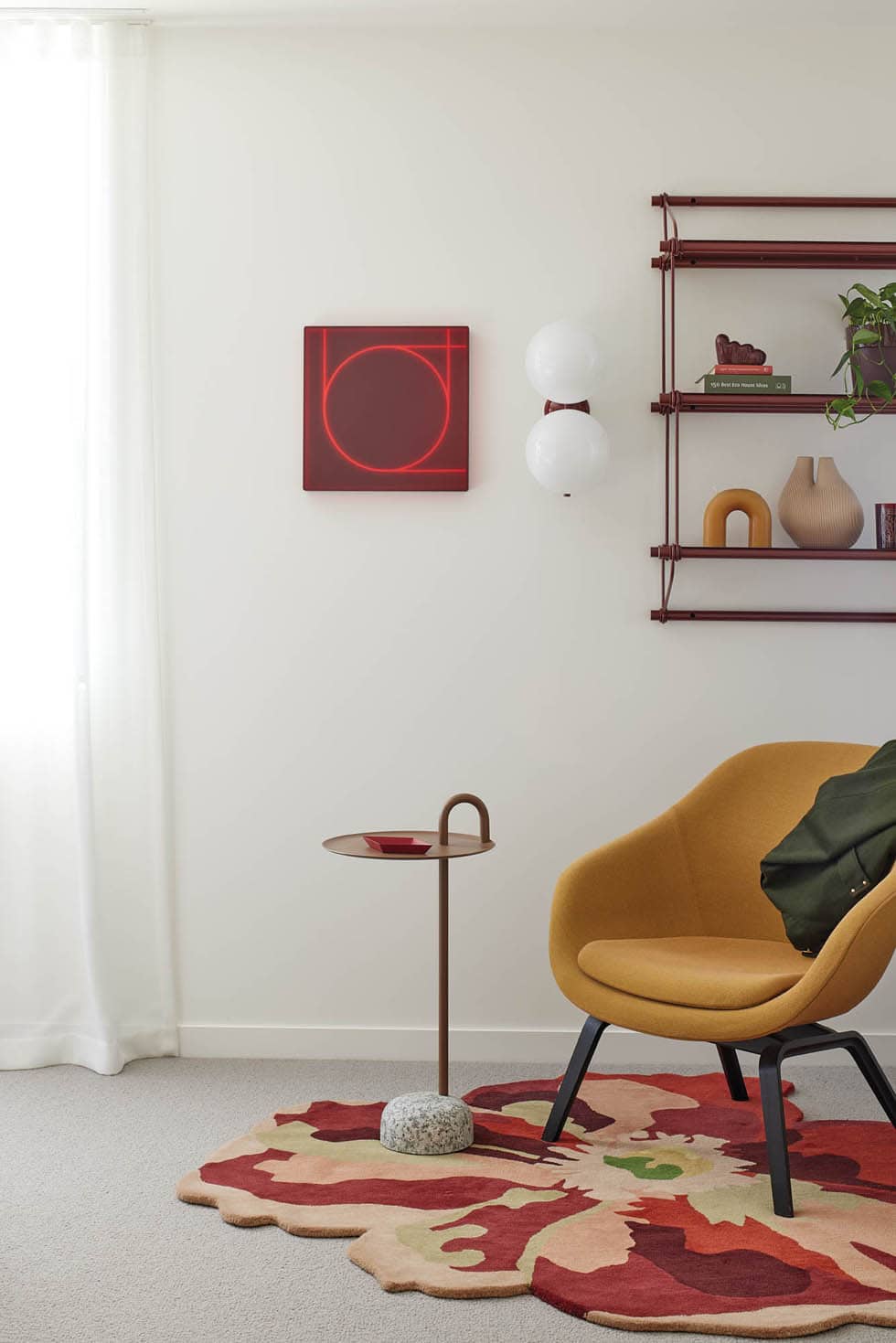
Another small but perfectly formed room, the snug is a green-themed dream that was initially conceived for the kids but has become the spot the couple settles into every evening, its acoustic ceiling turning it into a soothing sanctuary. And you find yourself transported again when you step into the nearby powder room. “When I saw the wallpaper, I knew I had to have it,” says Eva. “It’s like entering a secret garden.”
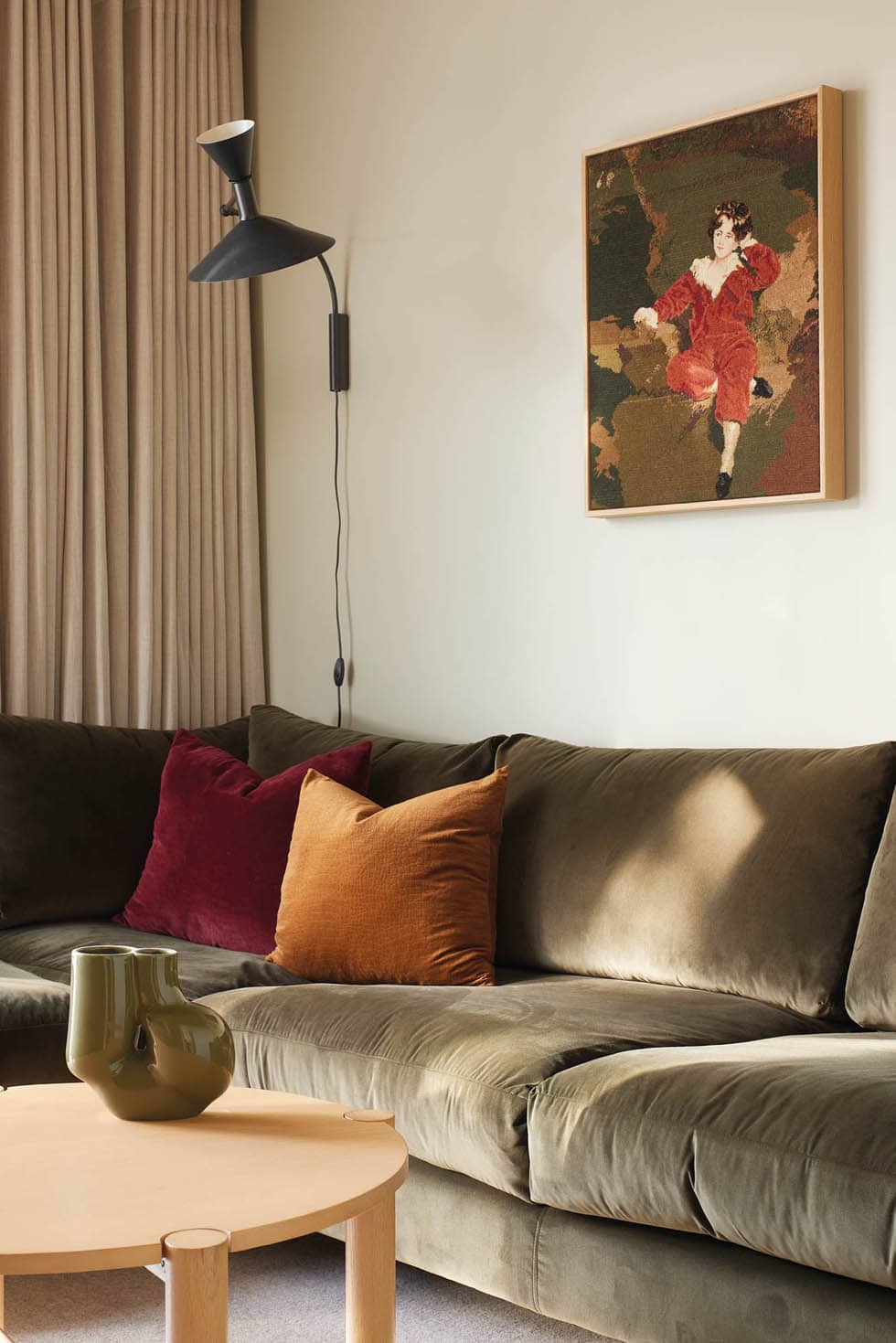
Championing dinosaurs and unicorns via wall coverings that set entirely different scenes, the children’s rooms whisk you away as well. Meanwhile, moving upstairs sends you past oak screens that are both balustrades and devices for creating intriguing shadows from the light emanating from the frosted windows in the stairwell.
On this level, the couple’s suite is an earth-toned haven, and within it is yet another — a berry-hued beauty of a sitting area Eva and Kate created for luxurious respite. Behind a part-wall (for the circulation of light and air) is a walk-in wardrobe that elevates getting dressed into its own special moment, and in the ensuite, an openable skylight spilling sun into the shower turns it into a sensory escape.
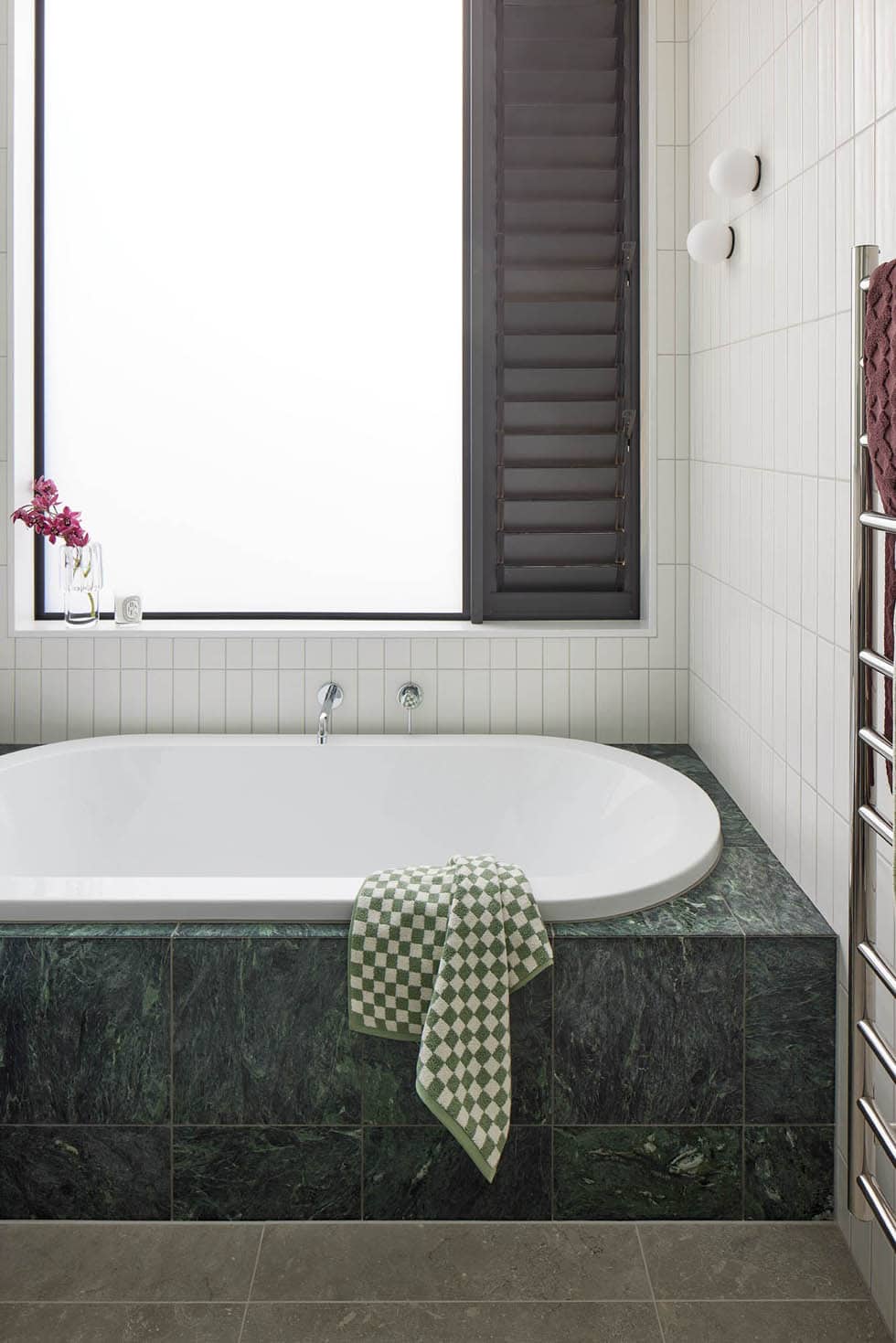
Flawlessly cohesive material and colour palettes permit this private universe to be calming, not chaotic. Thanks to their careful planning, Eva and Kate weren’t afraid to combine several types of timber (cedar, oak and pine) to create interest and depth. For the colours, they consulted with nature, before even going so far as to then select plants for the garden that match the interior hues.
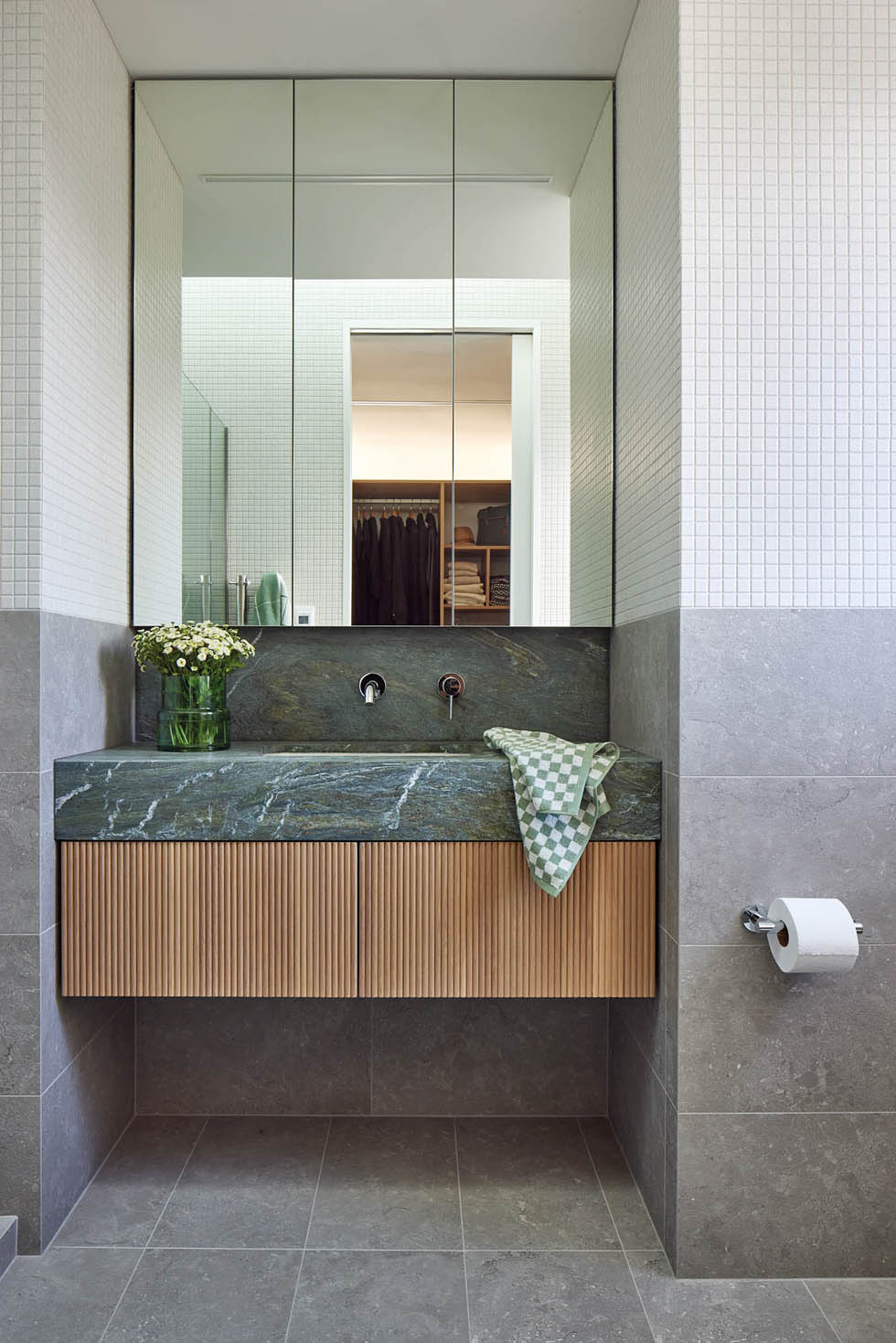
As always for Eva in particular, courtesy of her Master’s in Residential Sustainability, environmental factors were treated with the utmost importance. The house follows Homestar principles and as well as all that sunlight, incorporates high levels of insulation, thermally broken aluminium joinery, heat pumps for ducted and water heating, a detention tank to collect rainwater for the garden and washing cars, and everything required for a future EV charger and solar panels.
Says Eva, “I love the experience of living in something I’ve designed — Kate always says it’s like the chef who likes to eat their own food! I really do believe your house has the ability to change your life, and this is everything we need.”
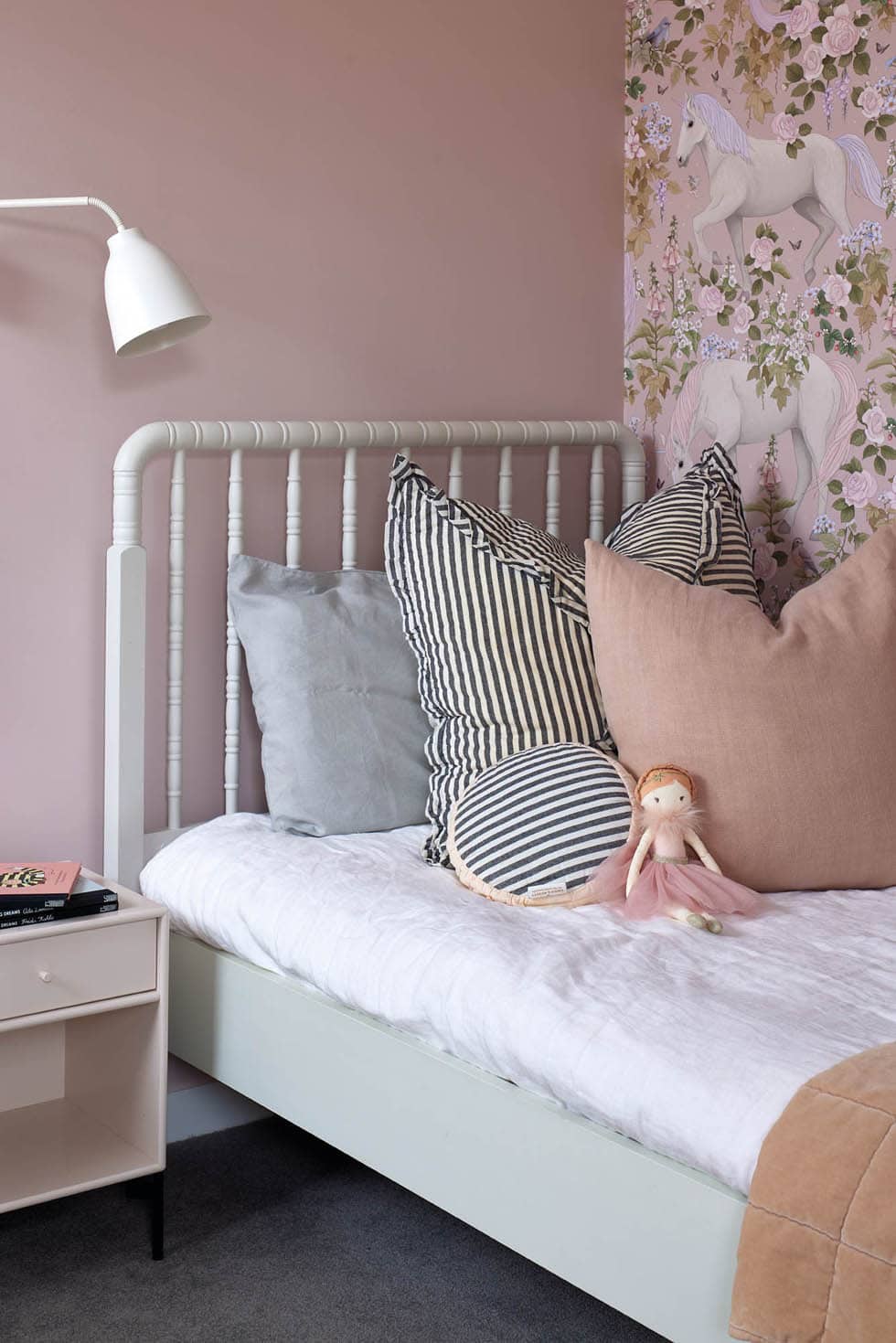
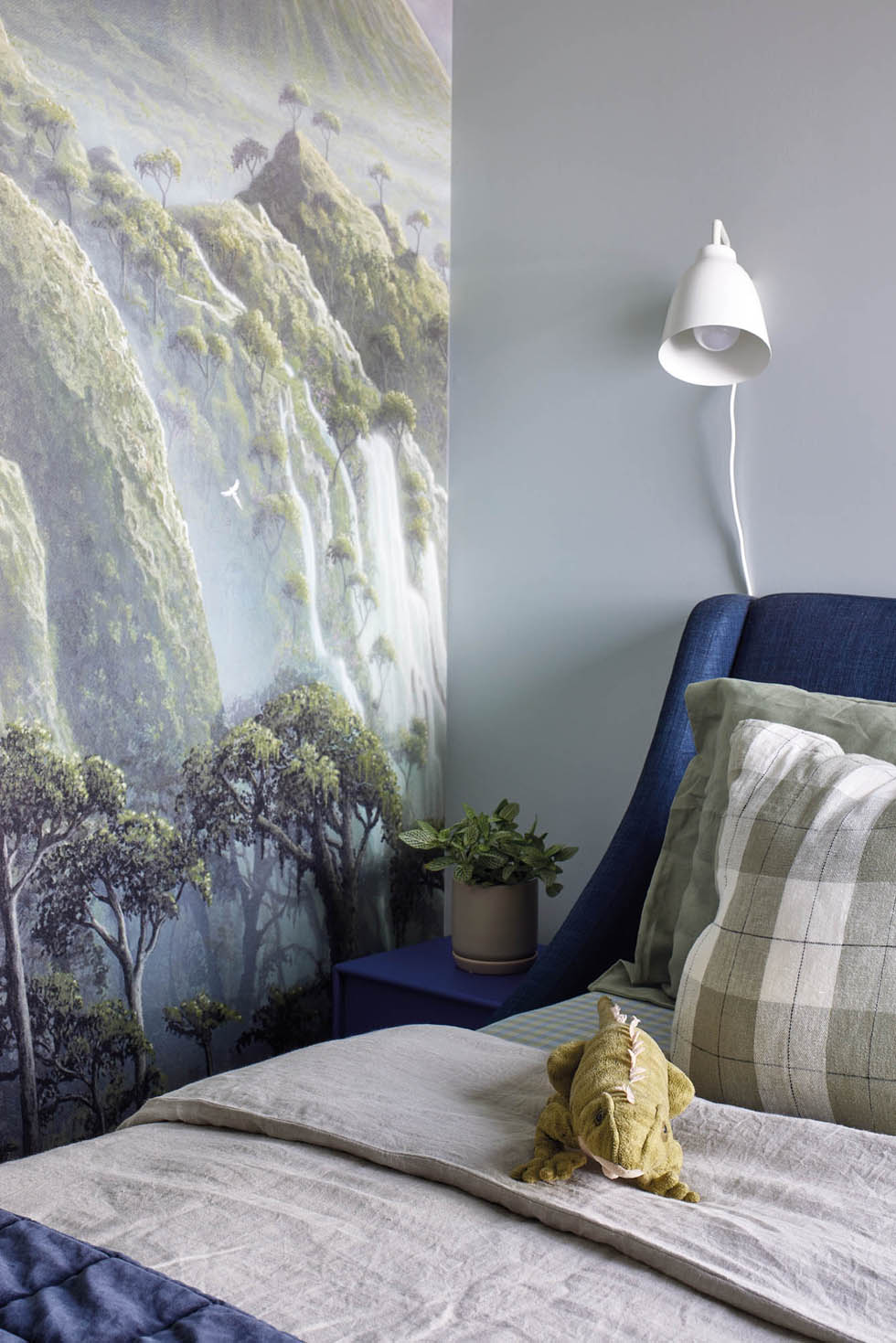
Eva likes to turn on the lights along the garden path every evening, giving it a glow for anyone who arrives to turn their back on the real world for a while and delight in dropping into this one. It’ll never be hard to lure the guests they love hosting so much. “They can come round any time,” she says, “and they usually do.”
Words Philippa Prentice
Photography Simon Wilson

