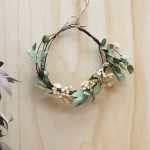With a beautiful heritage home renovated to fit your growing family, what more could you wish for? A pool house, that’s what.
You know what they say: everyone should have a pool house. Okay, okay, they don’t say that, but they should, and make that a man cave, too. One look at Louise and Lou Thompson’s place in Mt Eden, Auckland, and we bet, like us, you’ll start rewriting your list of wouldn’t-it-be-nices.
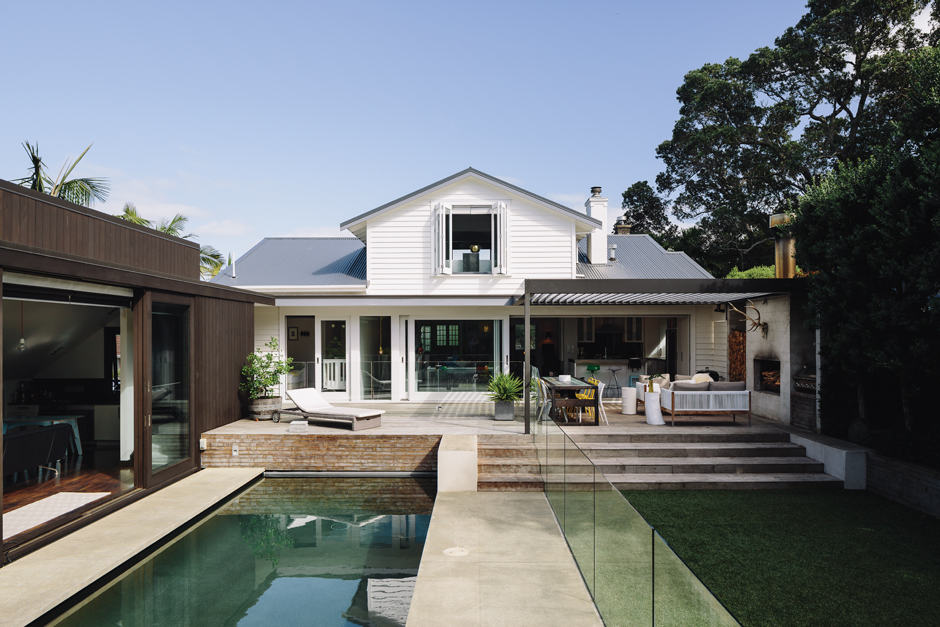
“We dove straight in,” says Louise of their decision to renovate the 1910 home from a poky single-level dwelling with narrow hallways, dark bedrooms and “funny little added-on areas” to three storeys that sprawl into the garden and over to the self-contained pool house. “In hindsight, it was probably the best way to go; we were completely ignorant of what was involved in a renovation, and it was exciting, a bit of a whirlwind.
“The real estate agent showed us through on a Saturday morning and we’d purchased it by the afternoon. Lou dreamed of having a sound-proofed entertaining space, so he walked straight through the house and down to the ‘cave’ below. I paid more attention to the house and the setting: the beautiful façade, the elevation and the space.”
Located near the foot of the mountain, the bungalow was built on a lava flow, with one side on level ground and the other on stilts. No match for these two, over three years the main floor was extended to even out the add-ons, the spacious attic converted into a sublime master suite, and the lower level reshaped to house amenities, a fourth bedroom and Lou’s bar/theatre zone.
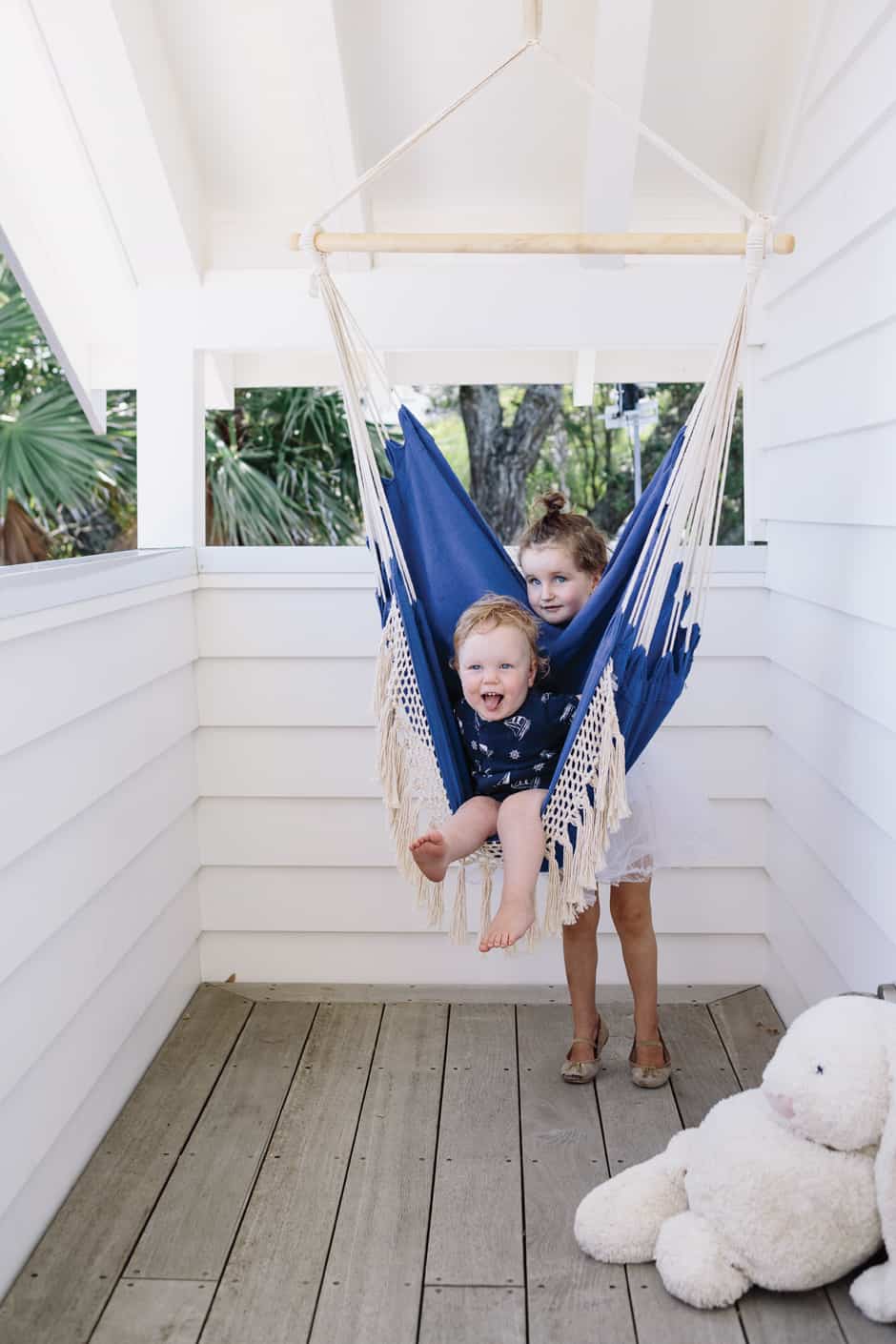
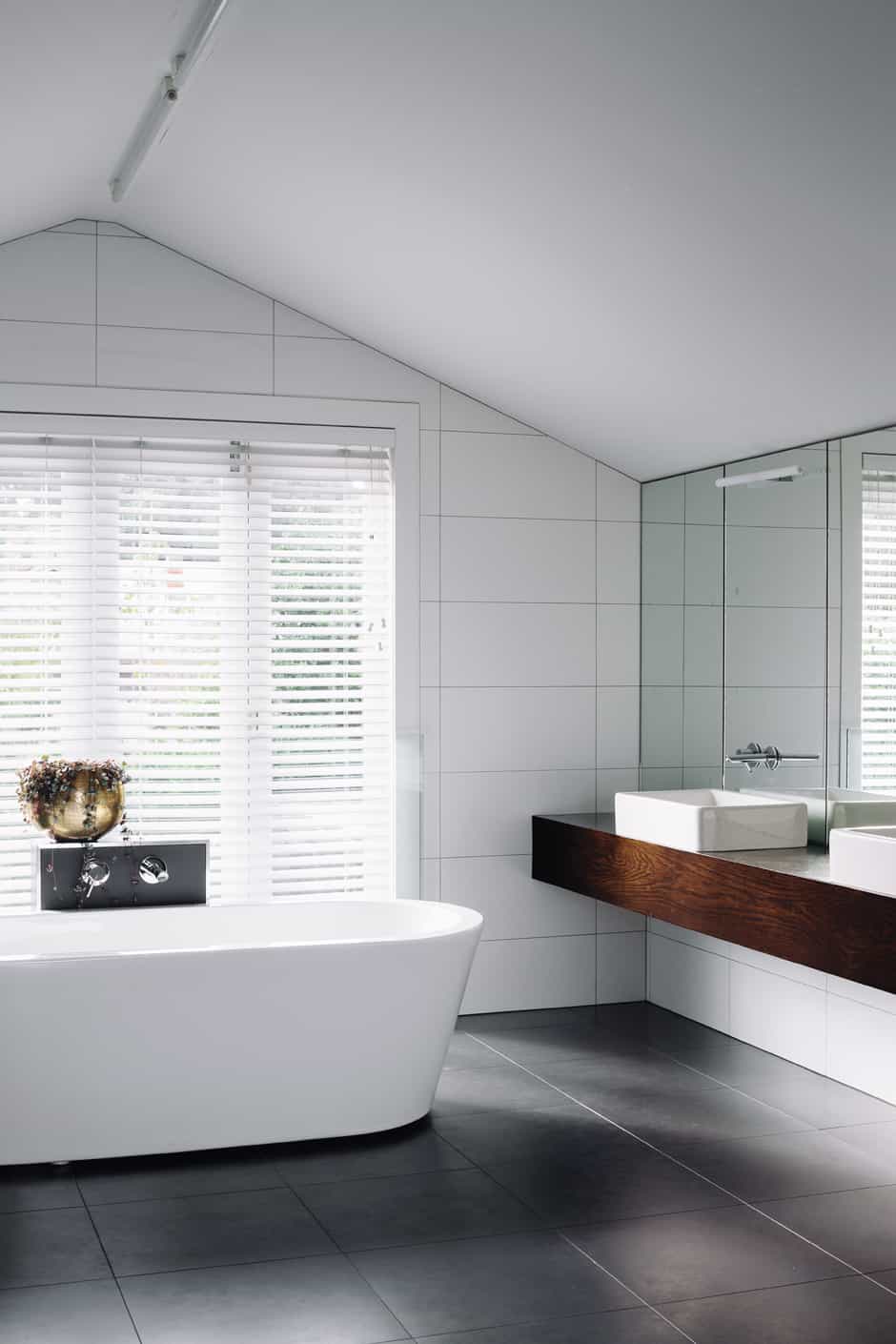
With such lovely bones at their disposal, Louise and Lou wanted to reuse as many of the existing design features as they could. Nowhere is this more evident than at the front of the house, where stained glass and leadlight windows lead from the entry foyer through to the formal living room, which retains its original wall panelling, open fireplace and wallpaper depicting fox hunts, plus exposed ceiling beams like those in daughter Alice’s bedroom across the hall.
Underfoot, sanded and stained rimu floorboards add character to the uncarpeted spaces. “I like that they’re marked, have borer trails and creak in places,” says Louise. “It’s what old houses are all about.”
She’s chuffed with the vintage light fittings in the entryway and living room, too. “I initially wanted to replace them, but I’m so pleased we didn’t as they’re beautiful in their own way. They need to be rewired and the bulbs blow every other day; it drives us crazy – must be love!”
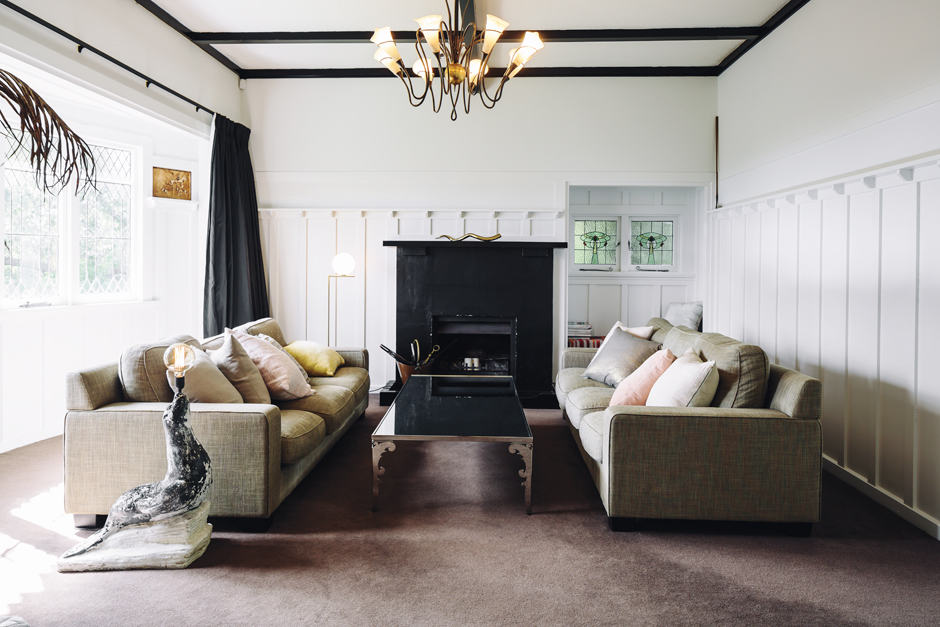
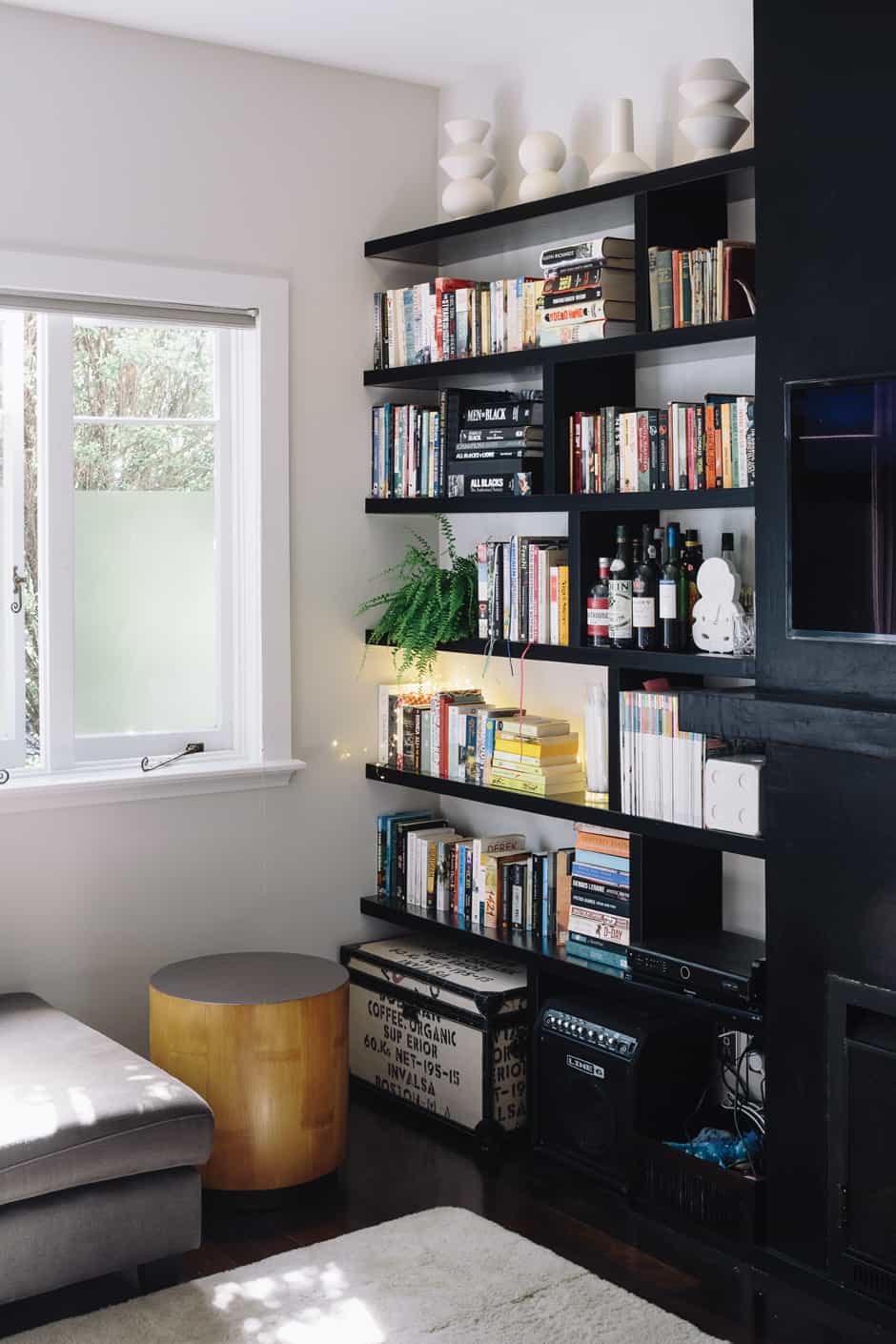
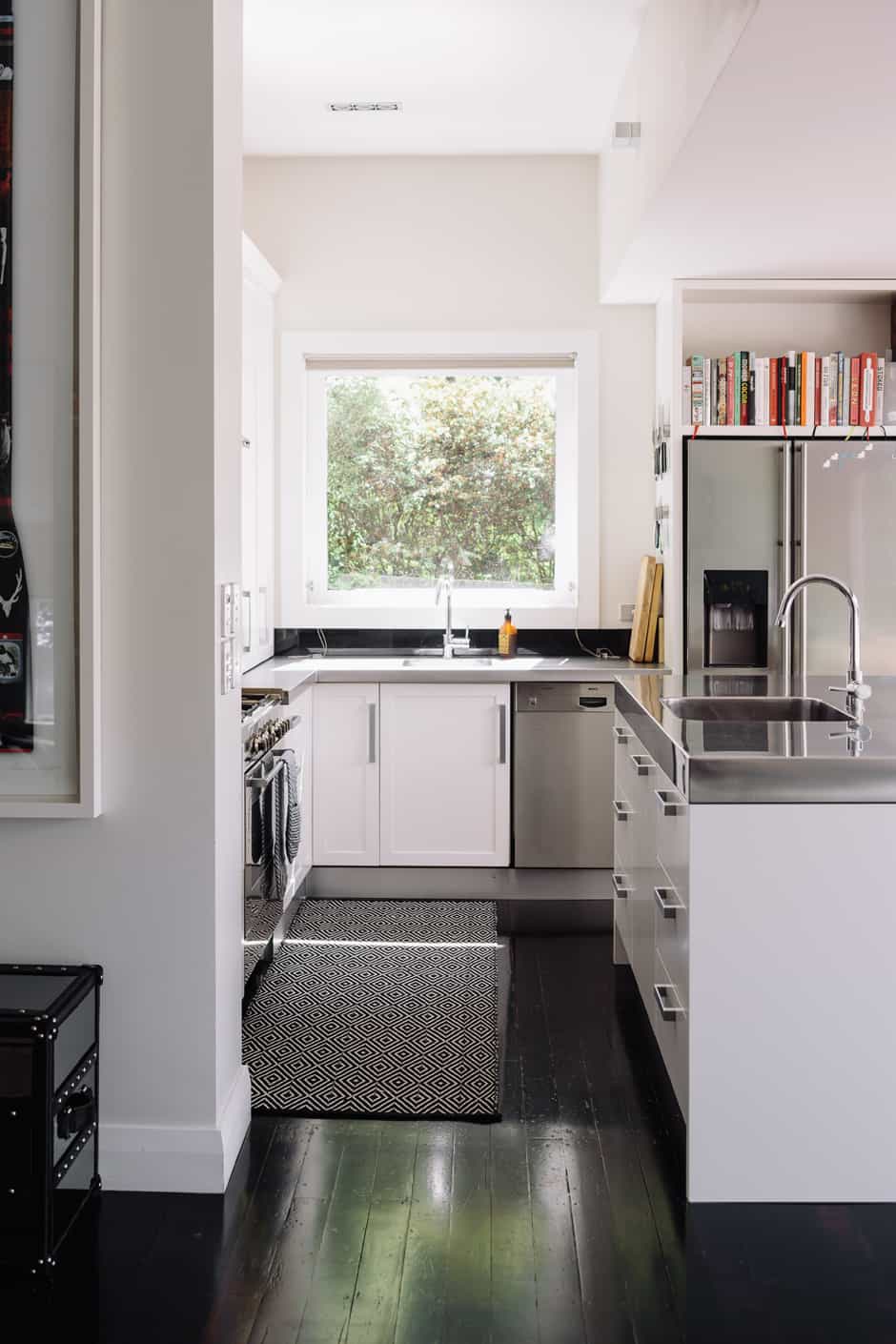
Complementing these classic hits are contemporary accents the couple took their time to find, Lou’s crush on orange hues a key influence. “I’m glad he loves it because it’s brought so much colour to the house – in subtly managed ways,” teases the more minimalist Louise. “I really didn’t know much about anything before the renovation, and this is slightly embarrassing to admit, but we often chose paint colours based on their names. But I’ve since come to love architecture, interiors and design.
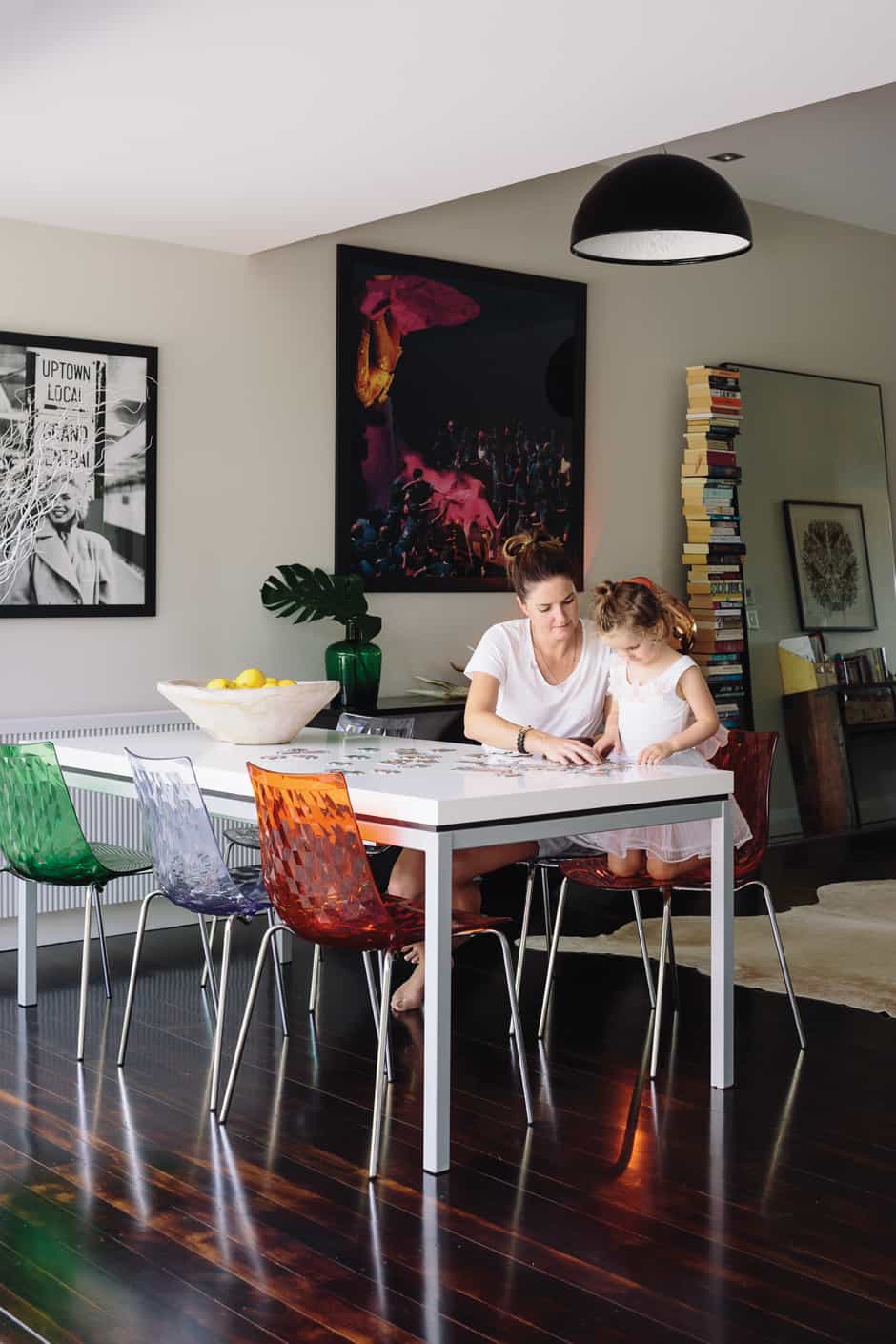
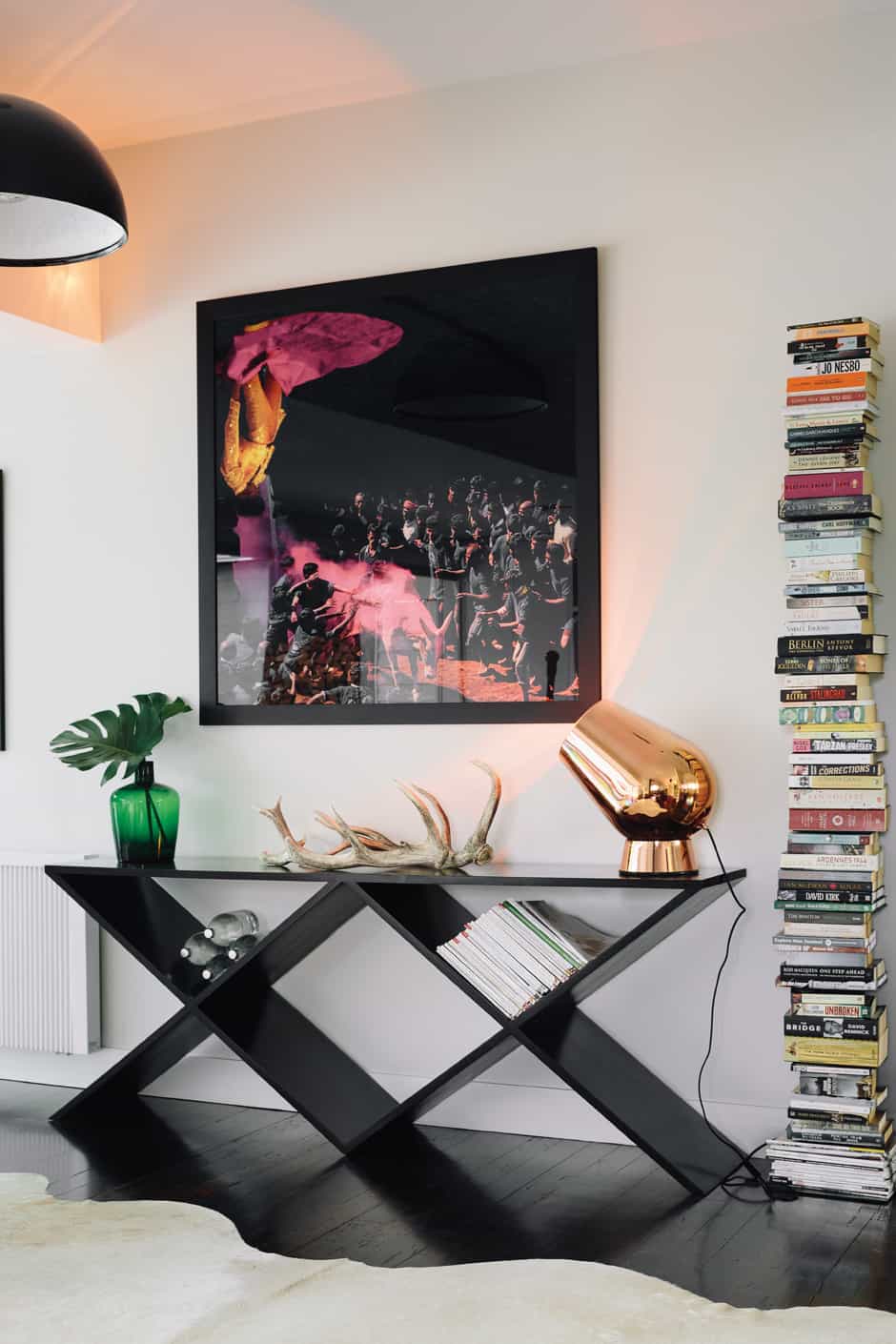
“I like black, white, brass and gold, and objects that feel personal. The deer head above our outdoor fire is from Lou’s family farm in the Wairarapa; the Koko Classics hide in the dining room represents our heritage as farmers.”
As luxe as the interior of this home is, it’s the great outdoors that’s the star of the show. Sliding panels in the kitchen and dining area open the house to the deck and deep green pool, creating one enormous room; louvres overhead and a fireplace allow it to be enjoyed rain, hail or shine.
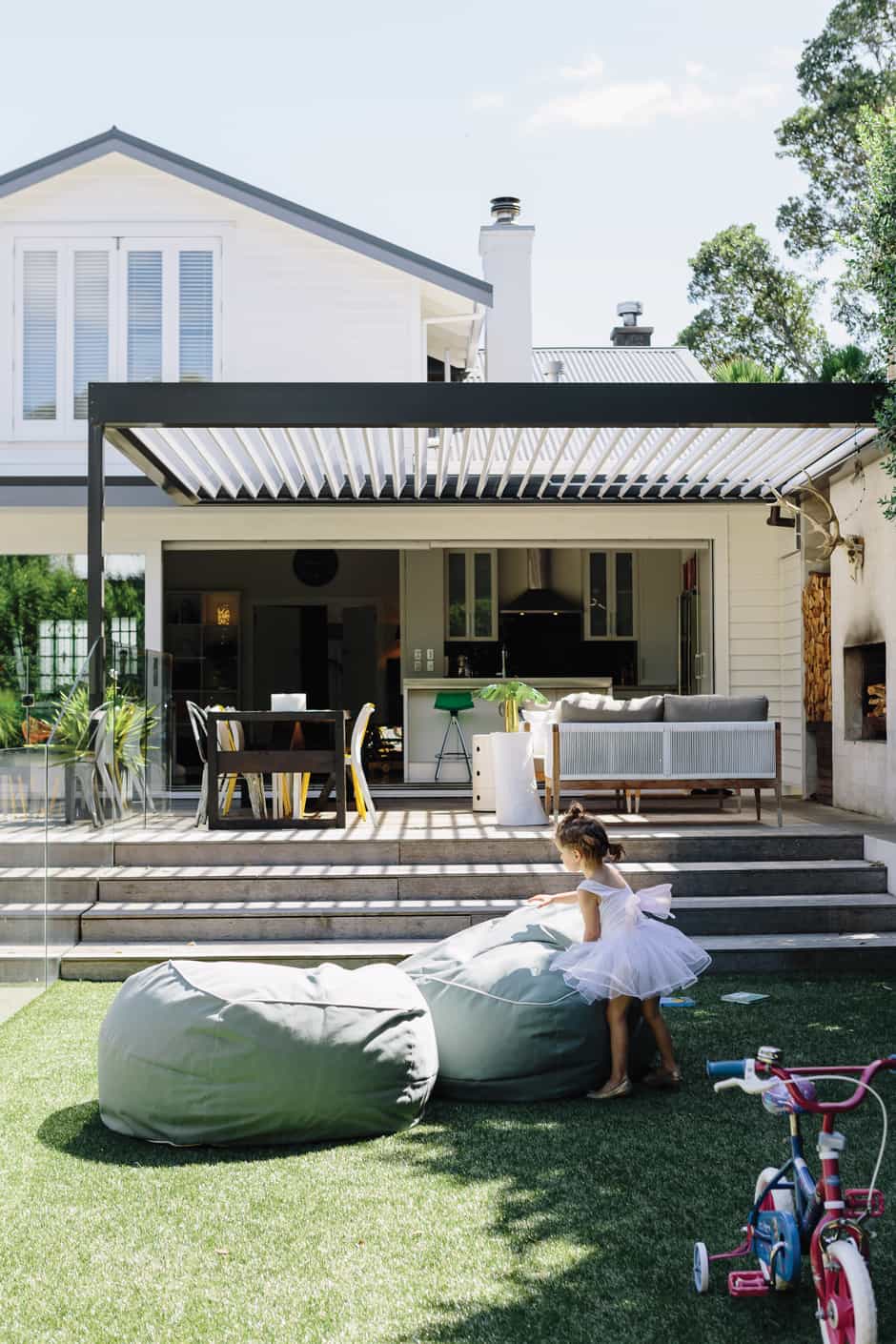
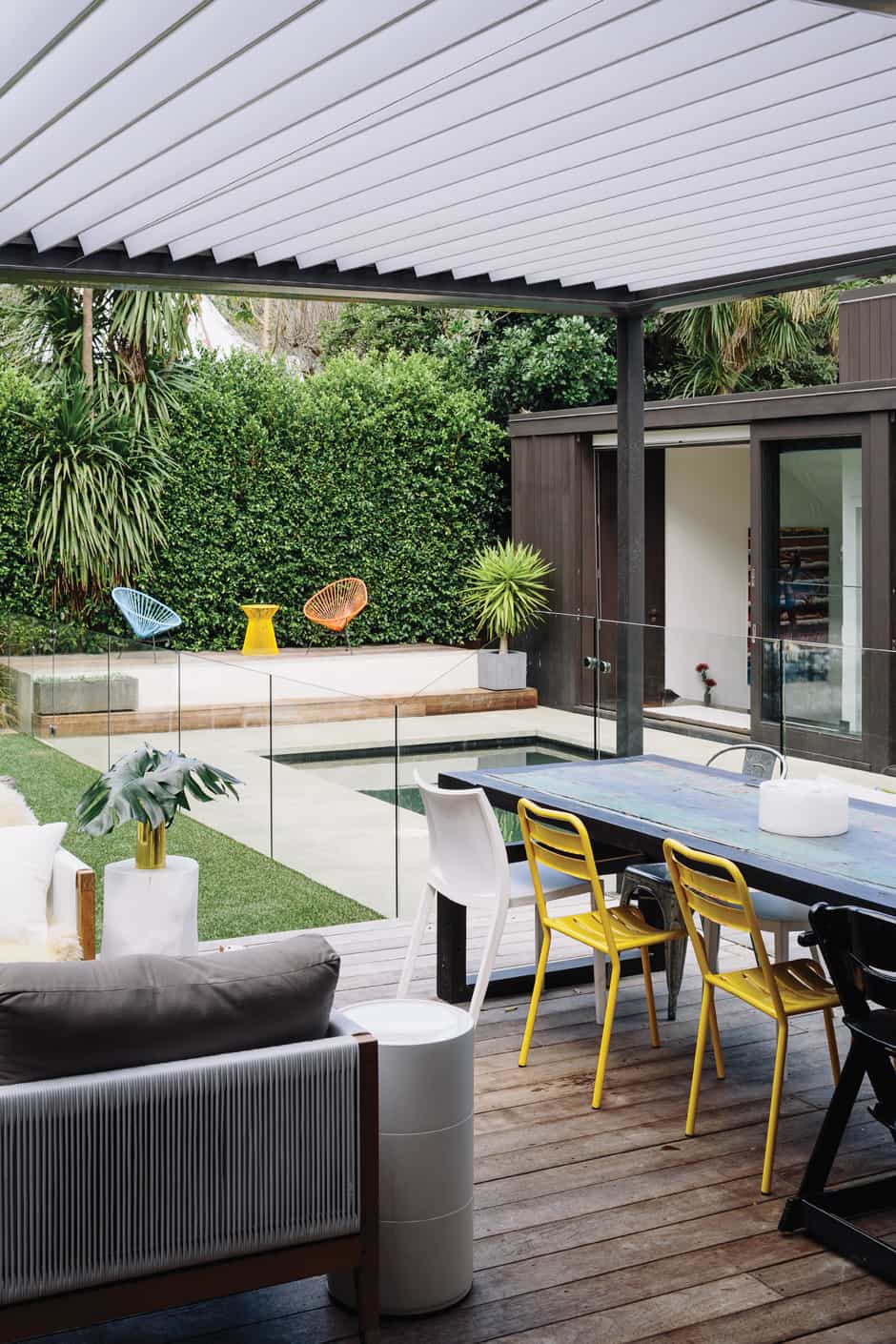
And how about that pool house? With its timber-enclosed sauna and pared-back appeal, it brings a distinctly modern element to the property. “I love the slatted ‘walls’ – they feel a bit Balinese,” says Louise. “You can glimpse the palm tree through the slats and it feels like you could be anywhere in the world, and when you lie down in the bedroom, all you see is sky. The doors open onto the pool and it gets all-day sun. We’ve actually had weekends ‘away’ there.”
It’s certainly a drawcard for their Airbnb guests. Yes, that’s right, if you want to check in here, you can. “When Lou travels for work, the kids and I sometimes stay with my parents or his mum, so we thought we’d try renting out the house,” says Louise. “We weren’t sure if people would be interested in a suburban home, but we’ve had some great tenants – Mick Fleetwood stayed for a month! You have to be flexible, but it’s an amazing way for me to declutter, spring clean and contribute to our income while still being with the kids.”
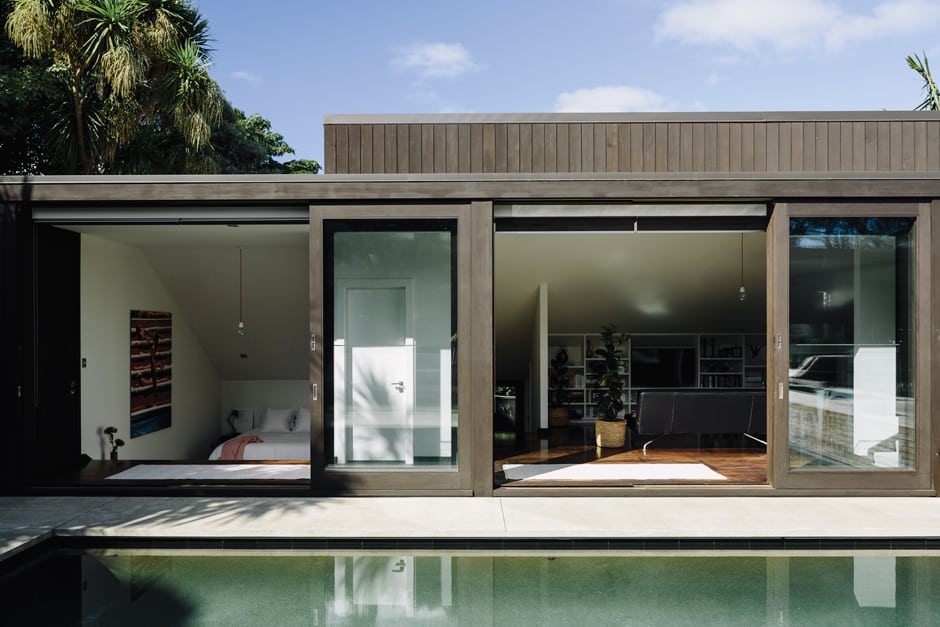

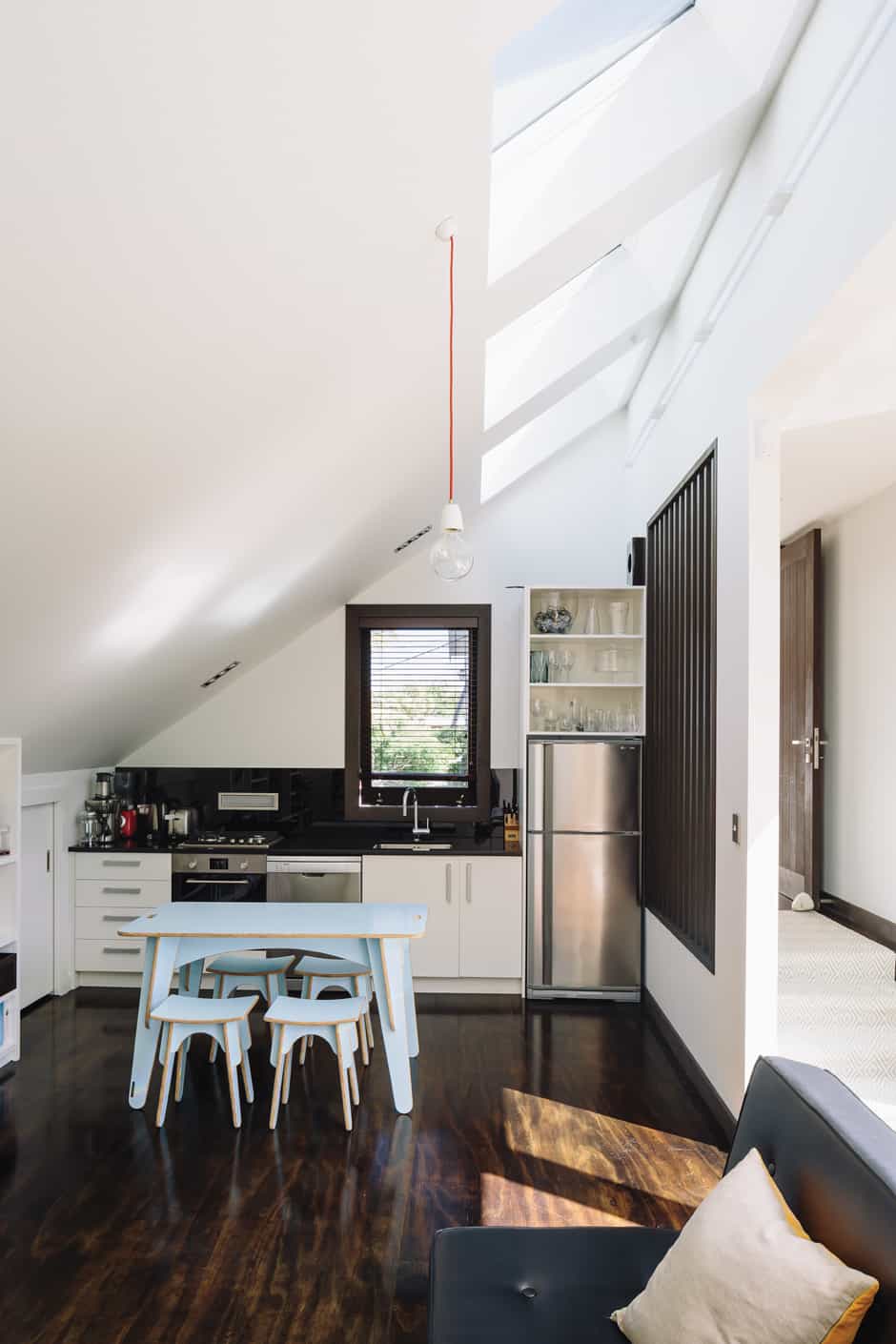
Louise says the beauty of renovating an old house is getting to restore a piece of history that tells a story. Her own has a happy ending. “We’re homebodies and this truly is our haven – it’s turned out to be the perfect family house. I love travelling, but never get the blues when I get back – it’s such a treat for us to come home.”
Words Philippa Prentice
Photography Simon Wilson


