The expansive vistas surrounding Tāhuna/Queenstown make an enticing environment for a tree-change move. The Sydney-based couple who own this home were also motivated to relocate by the idea of their young sons being brought up in rural Aotearoa, like one of them had been. After landing on a 35ha farm in Speargrass Flat as the place in which to establish themselves, realising their dream continued with the engagement of their ideal design partners. Through admiring other work they’d done in the area, Tāmaki Makaurau/Auckland’s Sumich Chaplin Architects rose to the top of their list. From there, the expertise expanded to become a trans-Tasman collaboration between principal architect Matt Chaplin and interior designer Sarah-Jane Pyke, co-founder of Sydney-based studio Arent & Pyke.
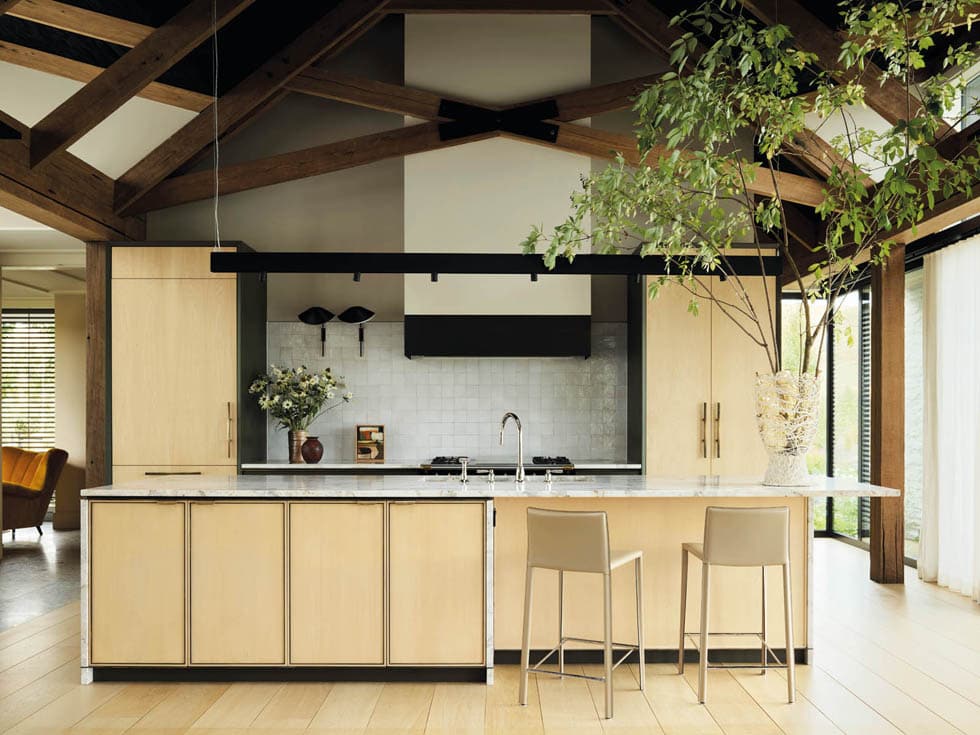

Early in the design phase, Matt flew to Sydney to workshop with the rest of the team. “We’re an architectural practice that’s very model-driven, in terms of our design tools, so I packed up our cardboard model for the Speargrass House and took it over,” he says. “Having a physical form sitting in the room that we could refer to was a very good thing.”
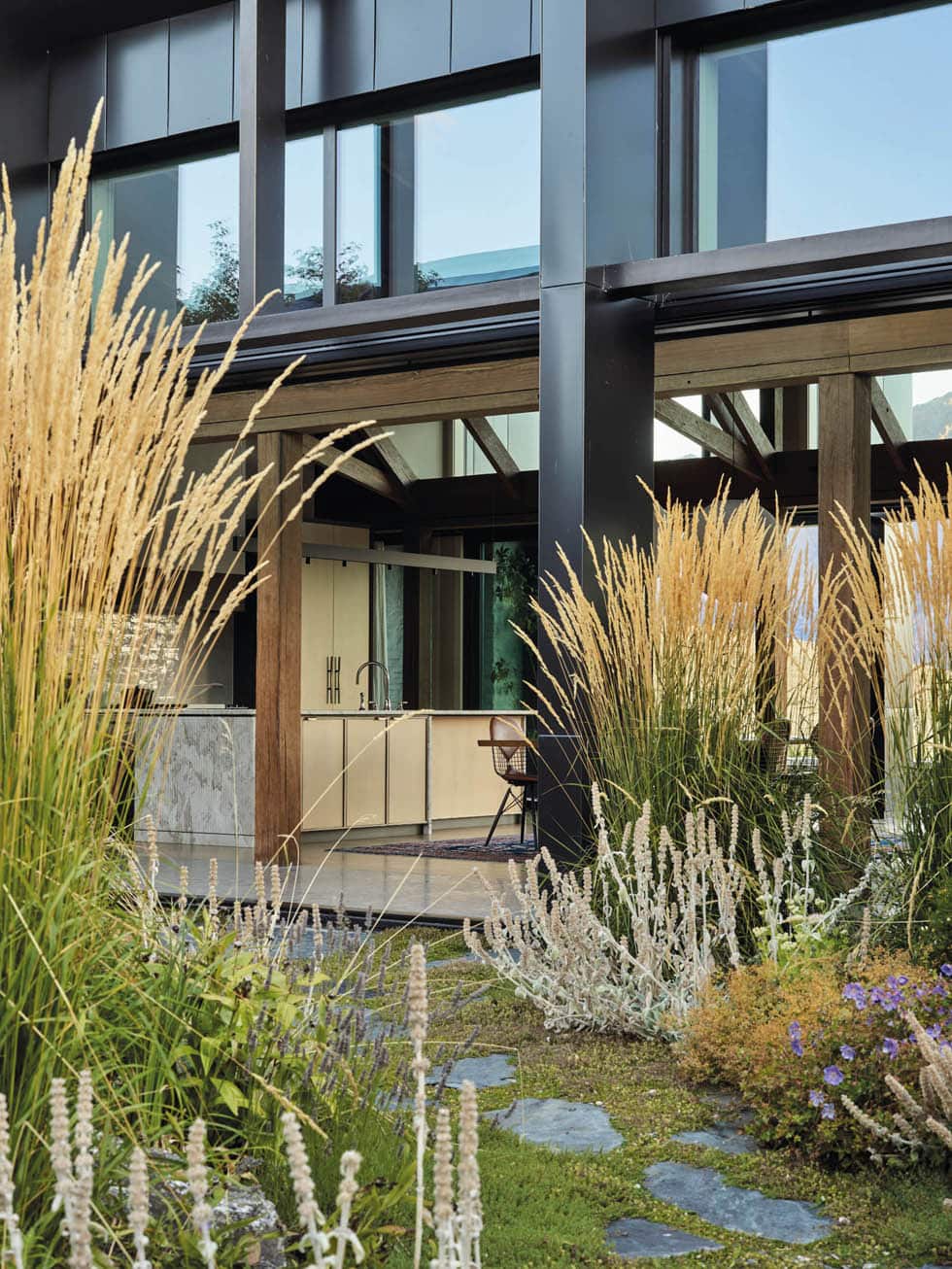

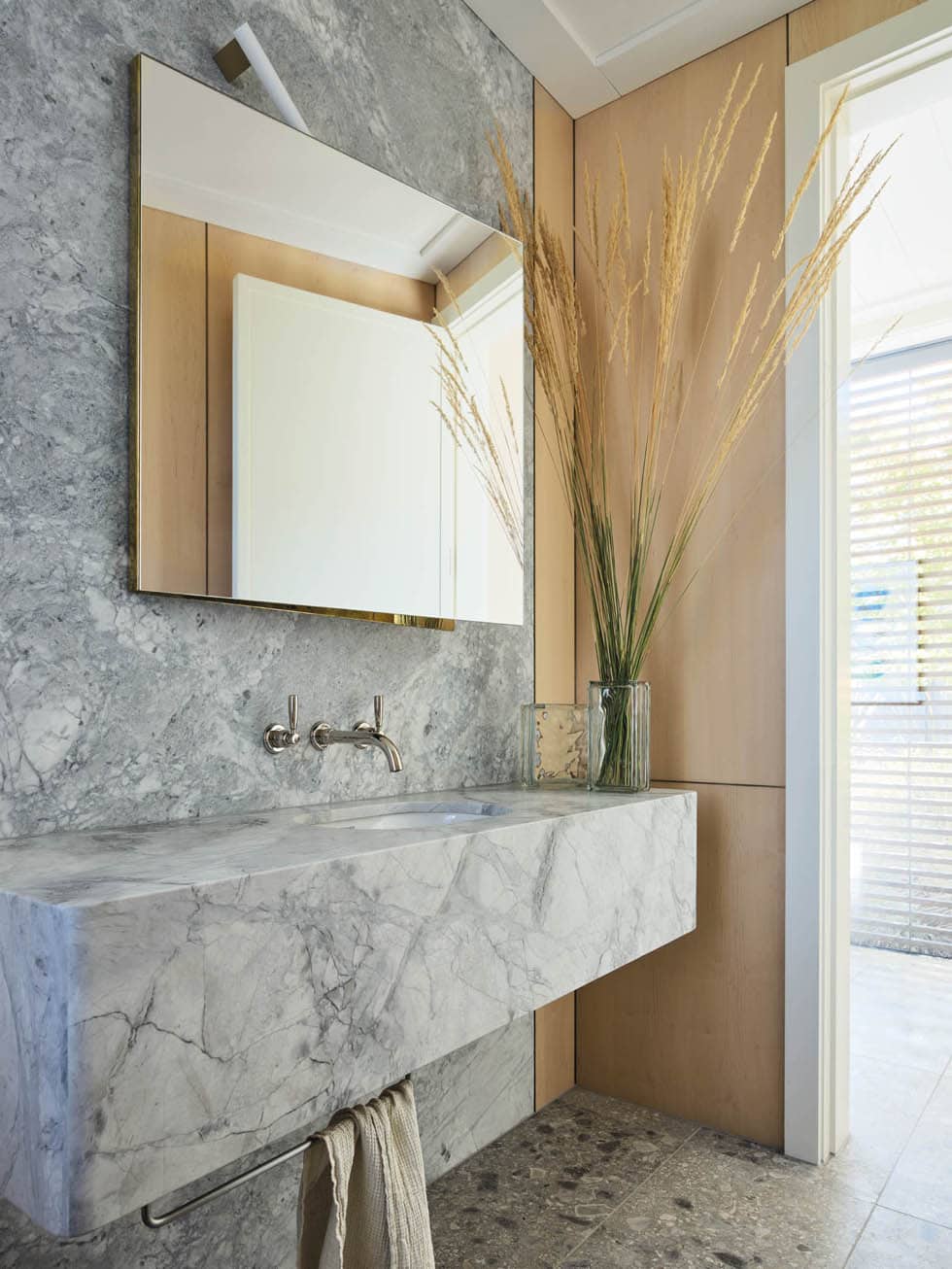
Between Coronet Peak and Lake Hayes, the property is elevated above the Wakatipu Basin, a location that provided ample environmental elements to take advantage of. “There were a few influencing factors that informed where the building platform would go,” says Matt. “The journey to the site takes you up a long driveway onto a plateau that feels like a very natural place to be. Even though you’re in this very large landscape, you feel quite held and safe, with the nearby hills forming a little basin around you. It’s very private — you see everything, everywhere, all at once, without a neighbour in sight.”

Drawing on the New Zealand farm vernacular, a series of barn-like forms come together around a central courtyard designed by Tāmaki Makaurau/Auckland-based landscaper Suzanne Turley that’s integral to this five-bedroom dwelling. You’re never far from it as you move through the home — in fact, the only rooms that take you away from it are the bedrooms and bathrooms, which link to landscapes of their own.

The hierarchy of the spaces is indicated by their height, with the living areas housed in the tallest pavilion, and the secondary spaces, guest suite and garage connected via flat-roofed, glazed galleries. “There was an old deer shed on the property with ramps to back a truck up to,” says Matt. “It was quite a striking structure that I ended up mimicking in the main roof form, but in reverse, with big, high windows that kick up to look at Coronet Peak in one direction and the Remarkables in the other.”
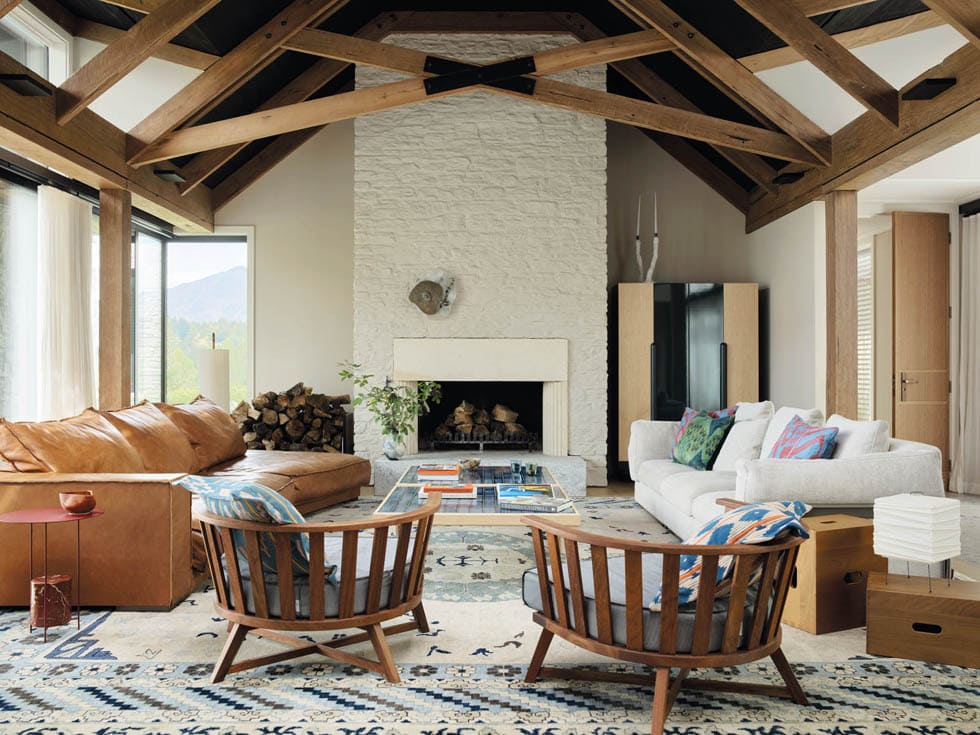
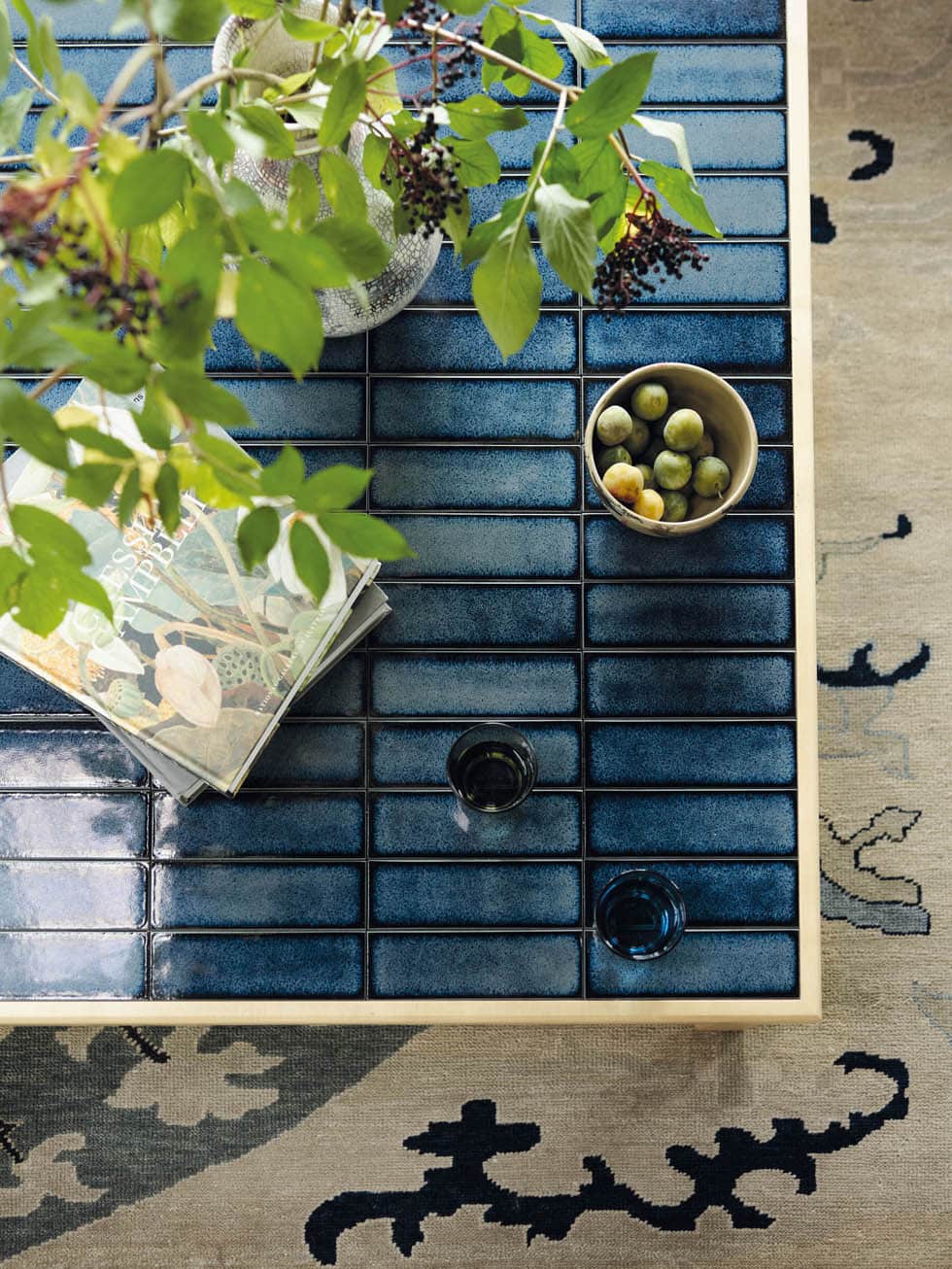
Other reference points were the historic buildings at the bottom of the driveway — most of them in century-old, whitewashed stone. “Sumich Chaplin has always wanted to limewash a stone building, but it’s hard to convince clients to build an expensive stone house and then paint it!” says Matt. “Context is everything, though, and it made sense to pursue this finish here.”
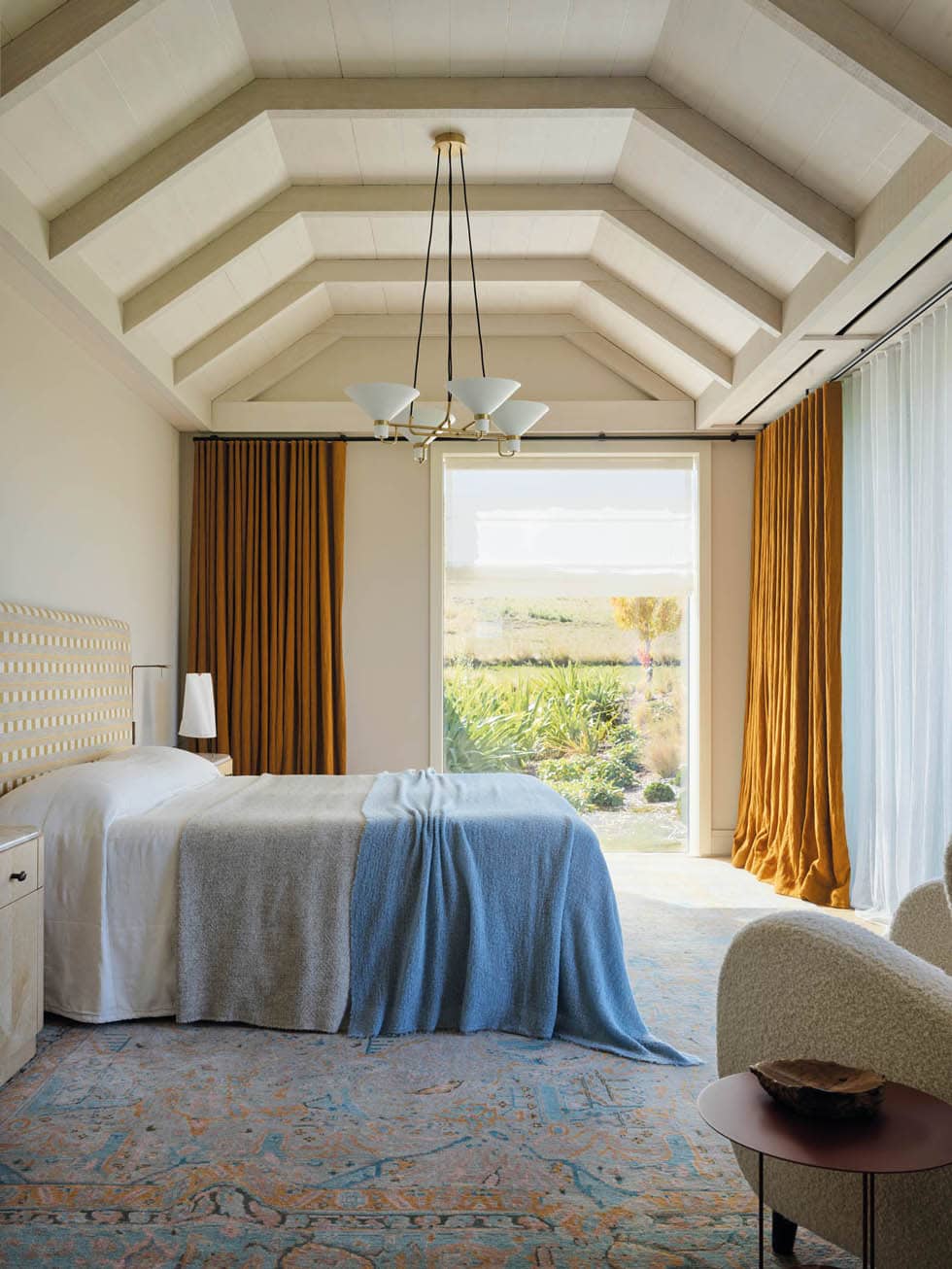

Wrapping around the main pavilion, the painted schist continues inside, where design decisions have been confidently executed to establish a nurturing home base for family life on a farm with four boys under 10. What the architecture begins, the interior design seamlessly picks up; there’s a natural synthesis between the robust functionality required of a hardworking country home and the softening of spaces through the well-considered application of colour and texture.
“Intimacy is just so important,” says Sarah-Jane. “What’s beautiful about this home is that it’s everything you need and nothing you don’t. I’m not pretending it’s small — it is big, but it never feels overwhelming, and creating intimate moments within the interior was critical to that.”


Dubbed the ‘great room’, the public living area that occupies the main pavilion posed a particular challenge to the aim of creating a domestic feel, but through on-site sampling and testing of how everything would come together, the two practices resolved the generous space spectacularly. The recycled timber trusses that stretch out across the soaring gabled roof are a striking feature that’s amplified by the bold decision to paint the ceiling above them black. Bookending this room is a substantial kitchen at one end and a monolithic fireplace at the other, and in between, a pair of oversized pendant lights punctuate the lofty void, giving the dining zone a presence of its own. Each detail plays its part to anchor the architecture.


As a nod to the rocky, alpine environment and garden design, stone was key to the interior material palette. Hand-cut, oversized Ceppo di Gré marble tiles pave the journey from the main entry, through the glazed links to the couple’s retreat and the boys’ bunkrooms, and down the length of the ‘great room’ that runs alongside the courtyard. In the social zones of the home, the marble is exchanged for European oak topped with eye-catching rugs. This timberand the maple cabinetry were selected for their resemblance to the speargrass that’s native to this region.
Meanwhile, the aforementioned marble is carried through to the bathrooms, where multiple types team with travertine and tiles that individually and collectively bring character to these self-care spaces in highly crafted floor, wall and vanity applications.
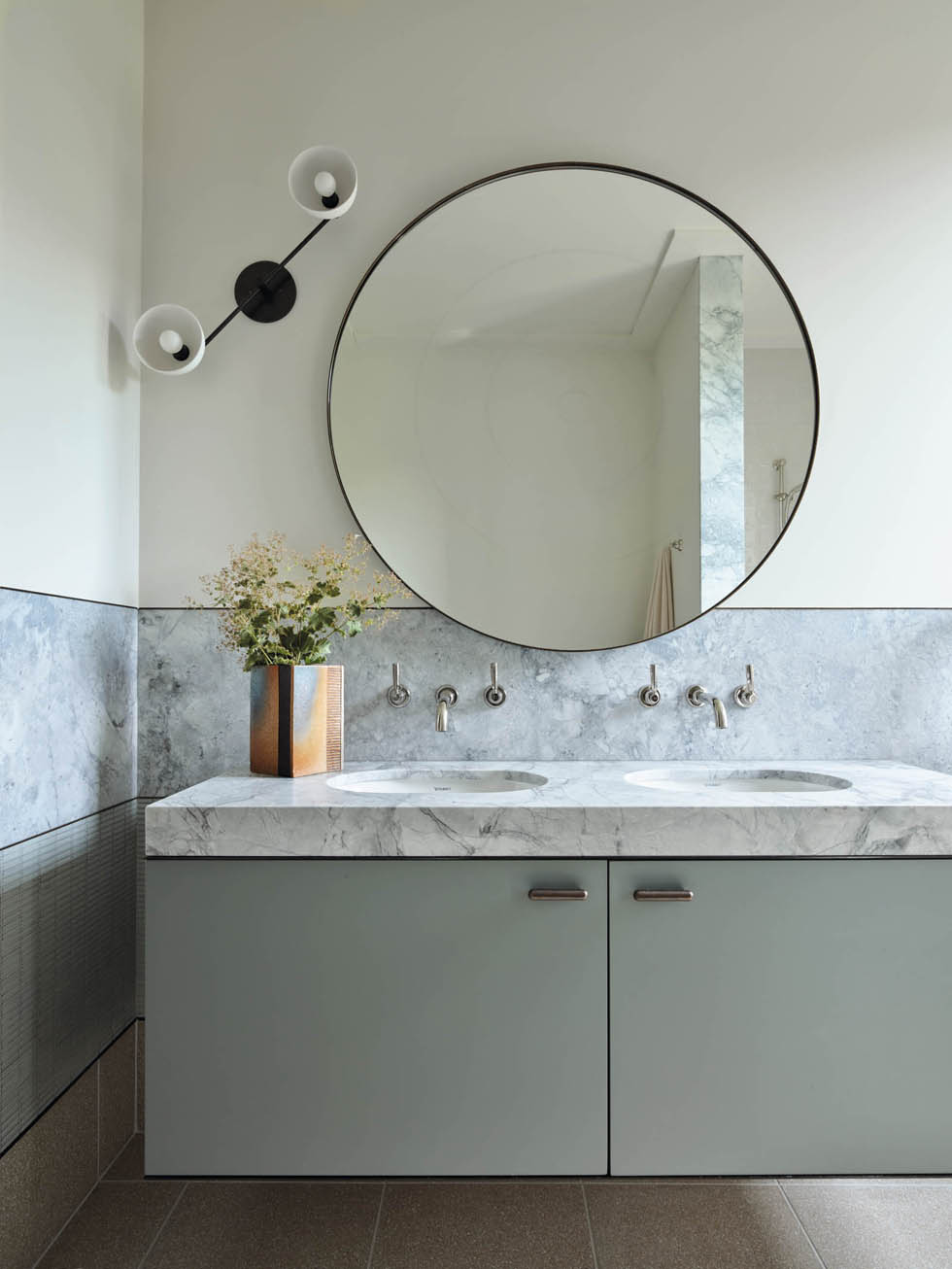
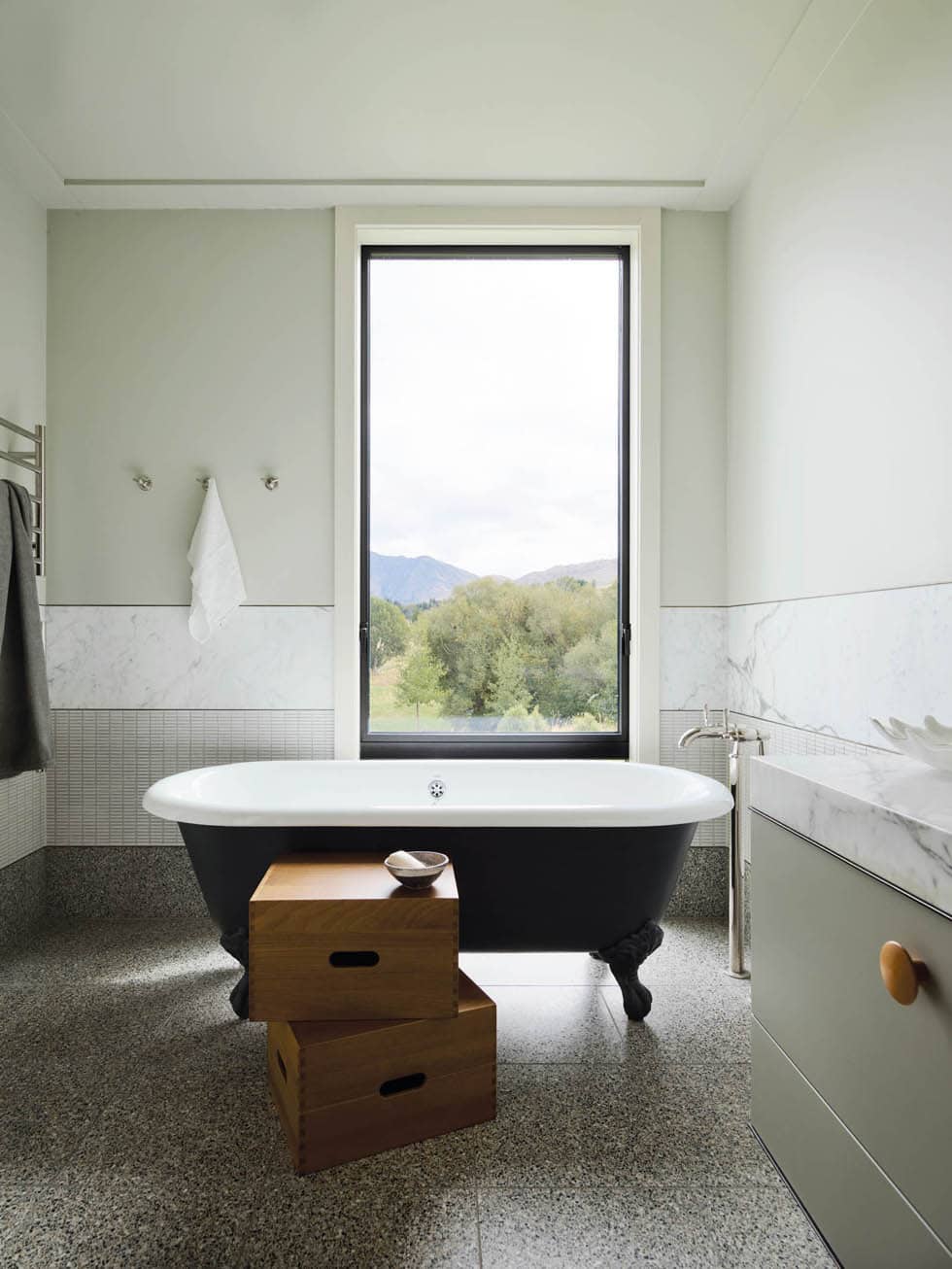
Arent & Pyke are known for their vibrant, joyful schemes, but working with the Central Otago light was a new experience for them. “One of the fascinating things about colour is that, of course, it’s a play on light,” says Sarah-Jane. “The light in Sydney is very different to the light in Queenstown, so we knew we’d do our selections on site. When clients say, ‘What do you mean, you have to sample three colours? Aren’t you the colour people?’ We reply, ‘That’s why we’re the colour people — because we sample three colours and we get it right.’ We really work to understand the alchemy of all the elements, and realising that in person makes for a lasting result.
“When it comes to materials and finishes, you want to have a bit of [room to move],” she continues. “There were a lot of design decisions here that were extremely well thought out, and then part of our process is to leave space and be open to what you discover and can create in the moment when you’re there.”
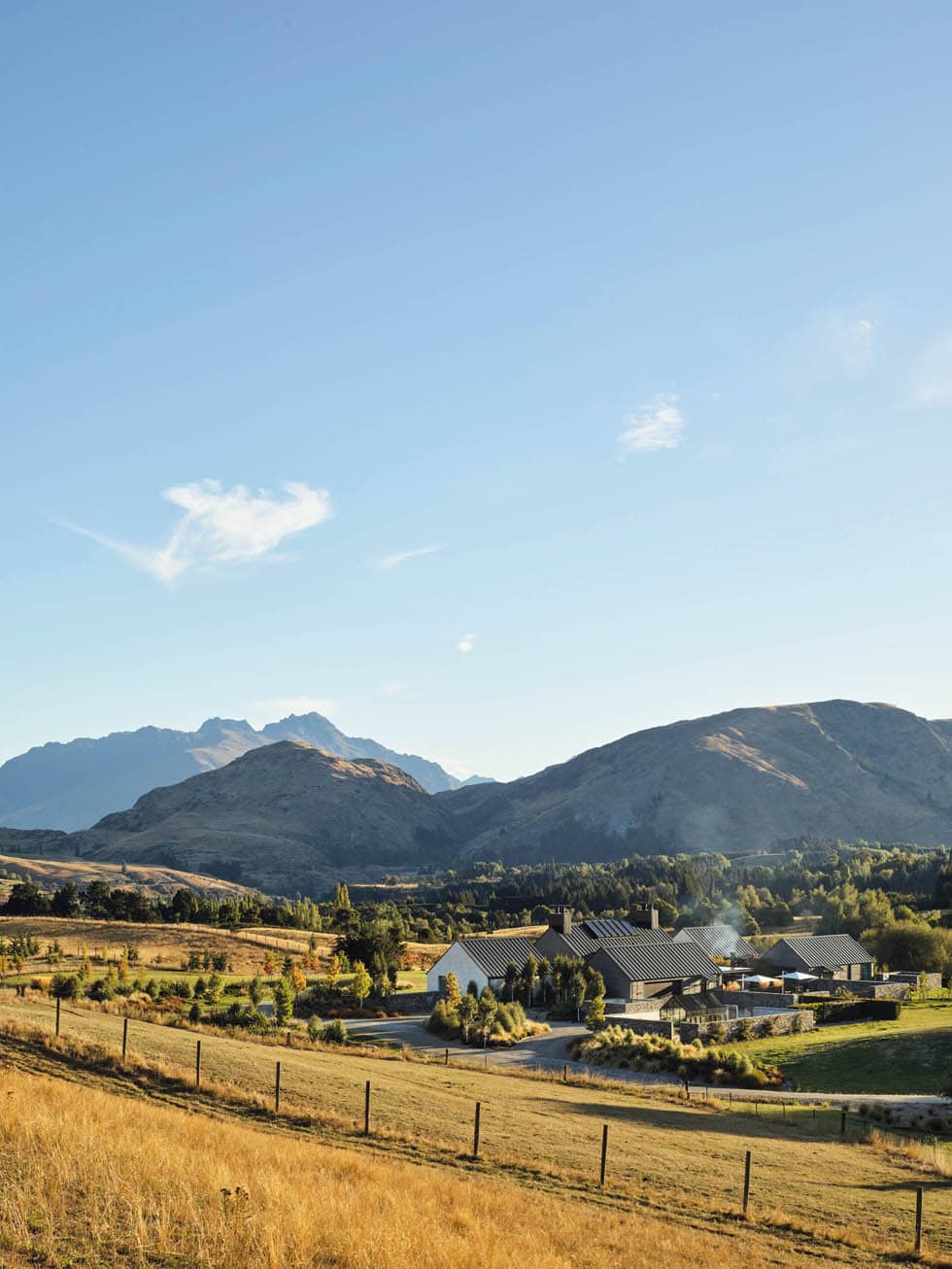
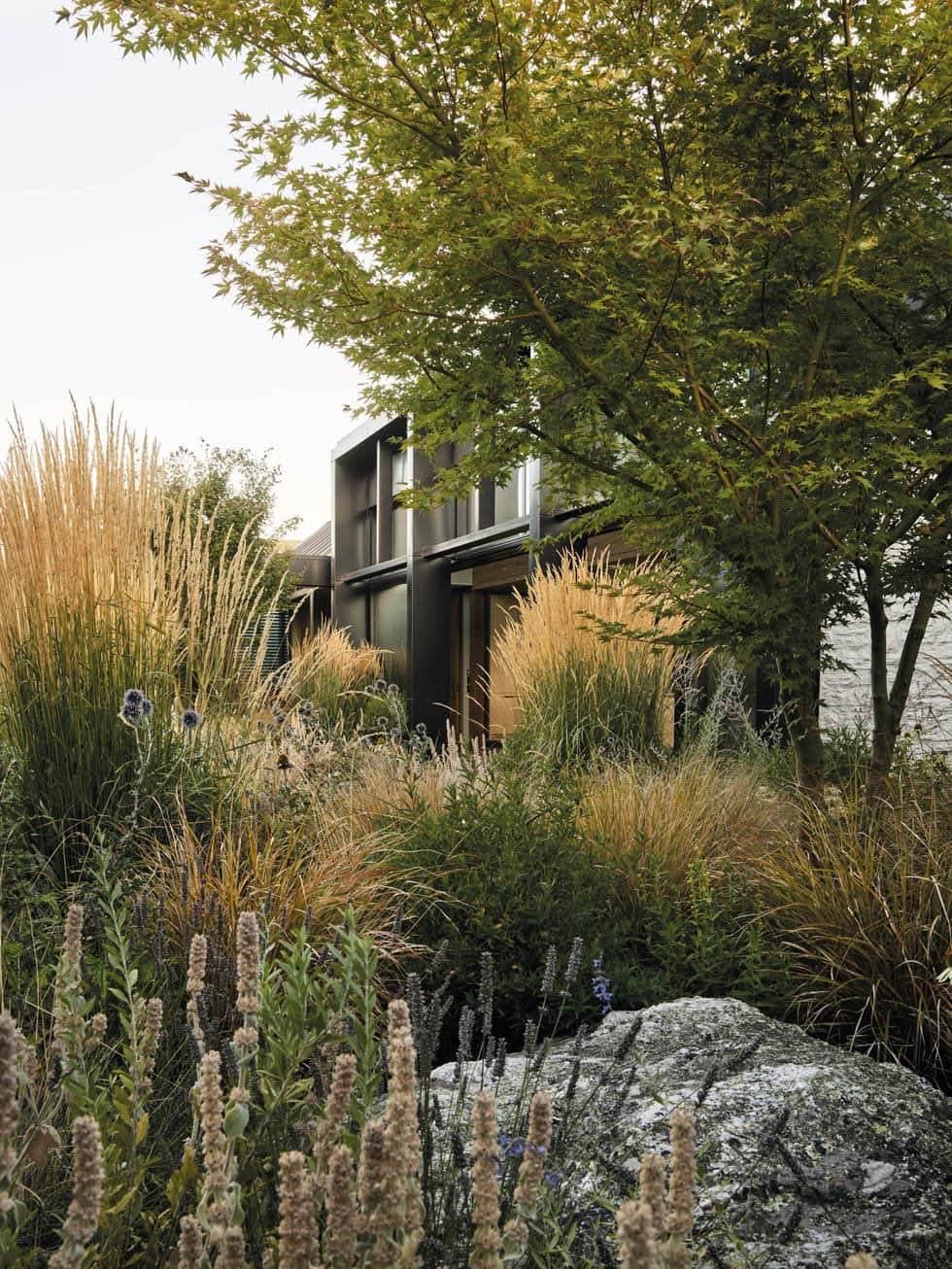
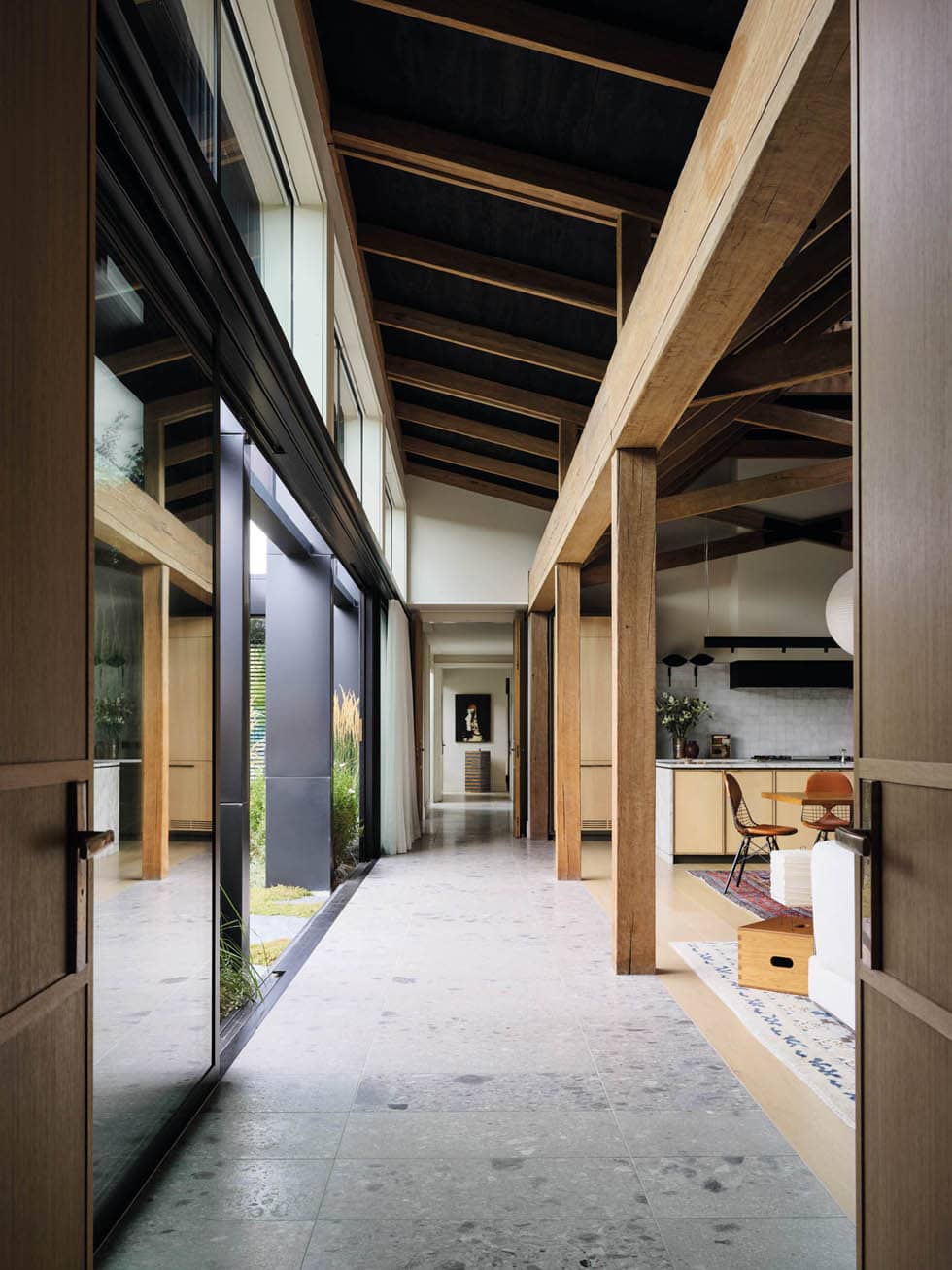
Both Arent & Pyke and Sumich Chaplin believe the success of this home increased exponentially with the opportunity to collaborate. “There’s some really clever people around that help pull projects like this together,” says Matt. “None of this is done by one person. There’s a big team that gets a house to the end, a lot of craftspeople and talented little industries that help achieve this result.”

Speargrass House is now being filled with the memories the homeowners always hoped to create for their children. Although the build may be finished, between the garden, greenhouse and orchard, there’s plenty on the go to immerse the family in farm life — and that was the goal from the outset.
Words Alice Lines
Photography Anson Smart
Styling Jack Milenkovic

