For Jackie Ashley, it’s the little things in a home that count. The co-founder of fragrance company Ashley & Co understands the emotional connection we have with our abodes — the well-known scent that greets us when we walk through the door, the comforting touch of the sofa we sink into at the end of each day. The renovation of the Birkenhead, Tāmaki Makaurau/Auckland home she shares with her co-founder husband Ben and their children Will (16), Miller (13) and Walt (6) meant turning their red-brick house into a heightened sensory experience.
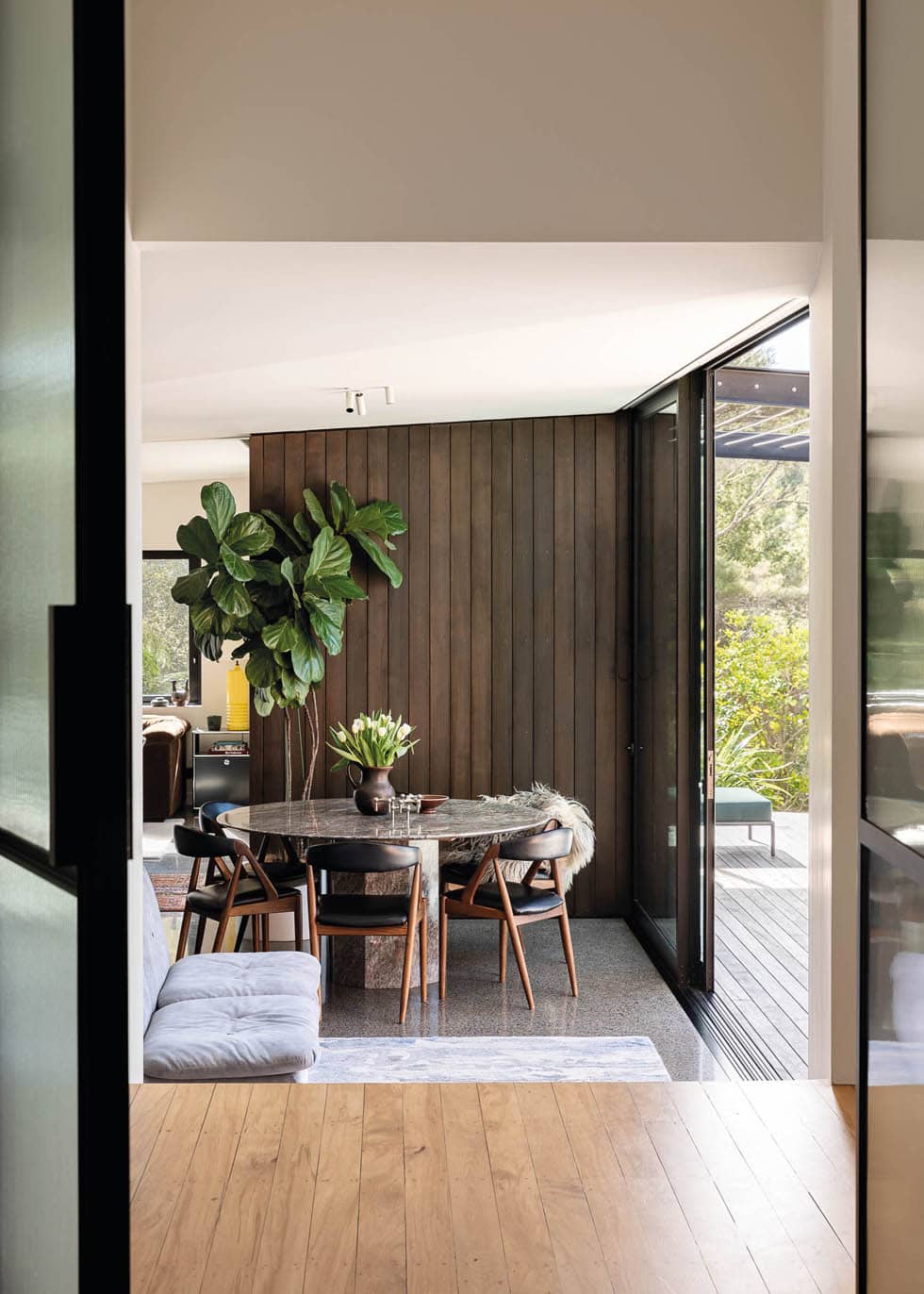


Public reserve Wai Manawa/Le Roys Bush lines the back of this property, so the journey through the four-bedroom house culminates here, where birdsong is abundant. This lush backdrop seems perfect for someone who deeply understands how appealing to the senses can elevate a situation. Jackie says making perfume a valued part of daily life equates to getting things in order.

“If your home has just been cleaned, scent is the next thing that makes it complete. For our family, it’s an essential part of our home. The uplift of lighting a candle or walking in and smelling that familiar fragrance you’re used to makes you feel at ease.”
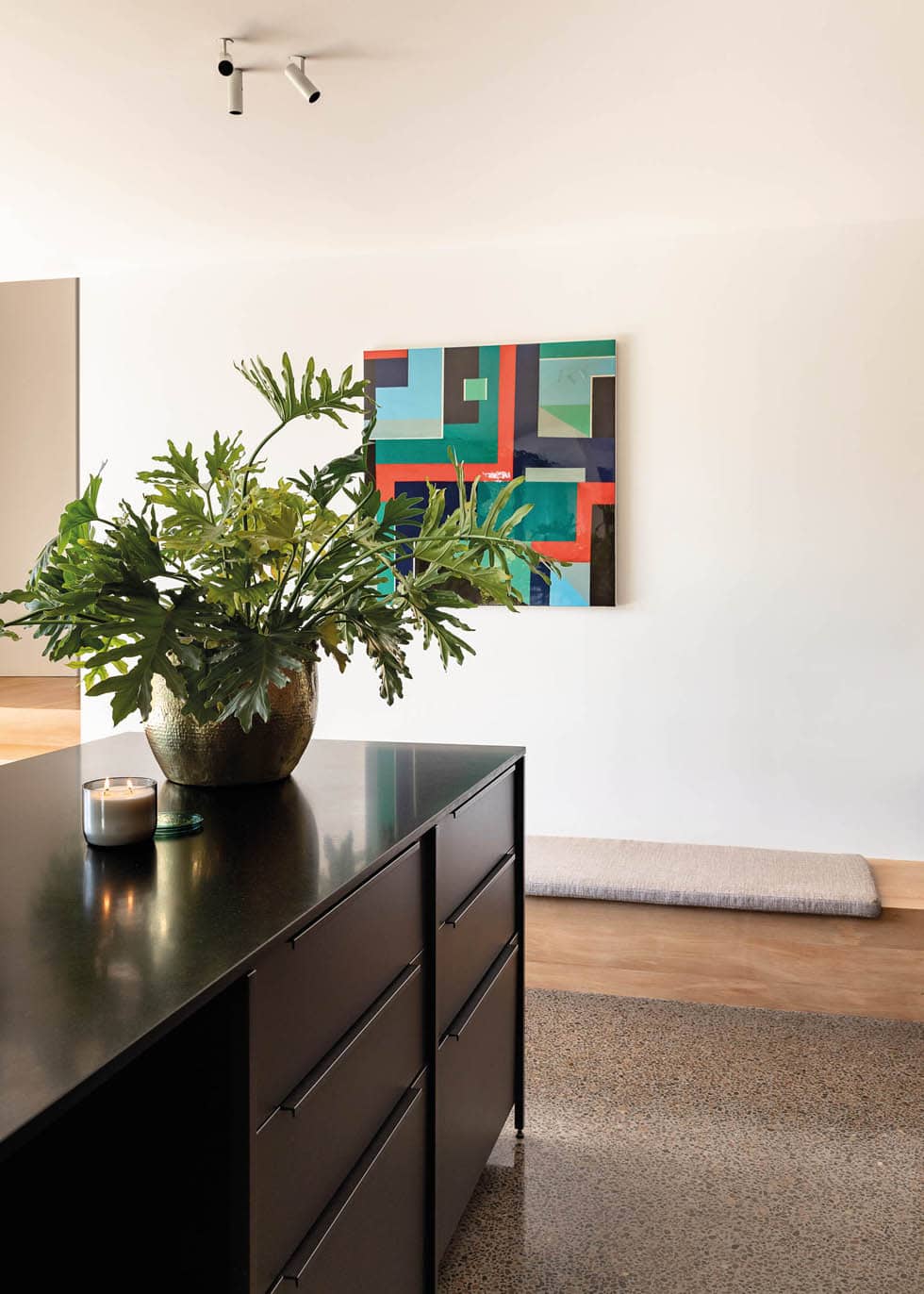
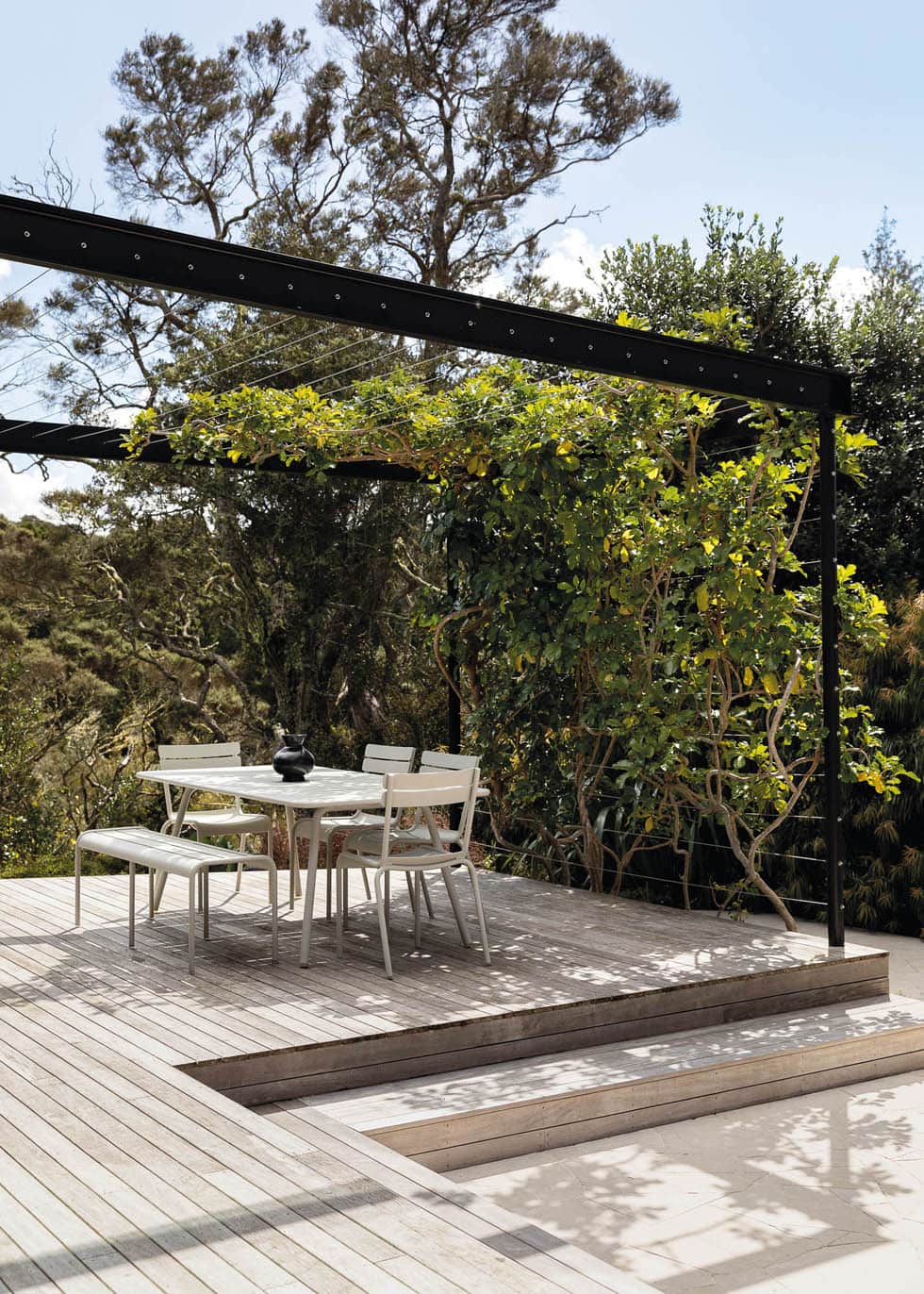
This sense of transformation is also something Jackie’s familiar with. She and Ben bought this property as a deceased estate in 2010, its large, sloping back lawn and the bush being big drawcards. Embarking on an overhaul, they gutted and reconfigured the house internally to make updates that included creating a central hallway and additional bedrooms. Initially, they worked within the existing 100m2 brick structure, but this approach evolved in 2012, when they decided to engage architects Lloyd Hartley to craft an extension that would deliver open-plan kitchen and dining spaces flowing into an outdoor area, plus a living room that could be closed off when required.
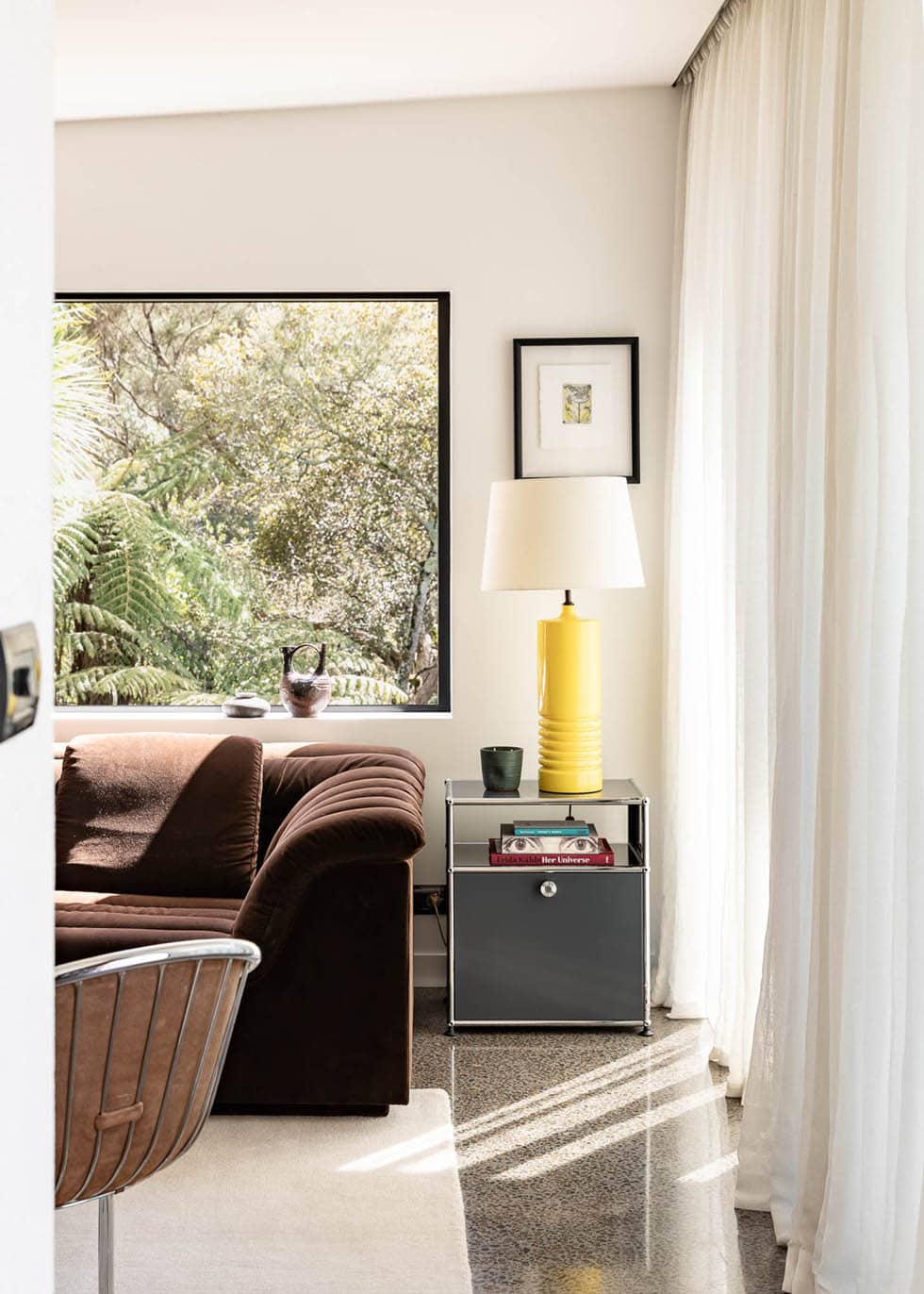
Although they had to give up that lovely big lawn (the silver lining? “There’s not much gardening to do!”), the existing house remained untouched. It’s connected to the extension by some steps, from which the original hallway widens to embrace the kitchen, and an angled ceiling lowers to increase the sense of space, drawing the eye down to the kitchen and up toward the native vista.
“It was important to us to maximise the section by taking it as far back towards the bush as we could and making the most of the sun,” says Jackie.
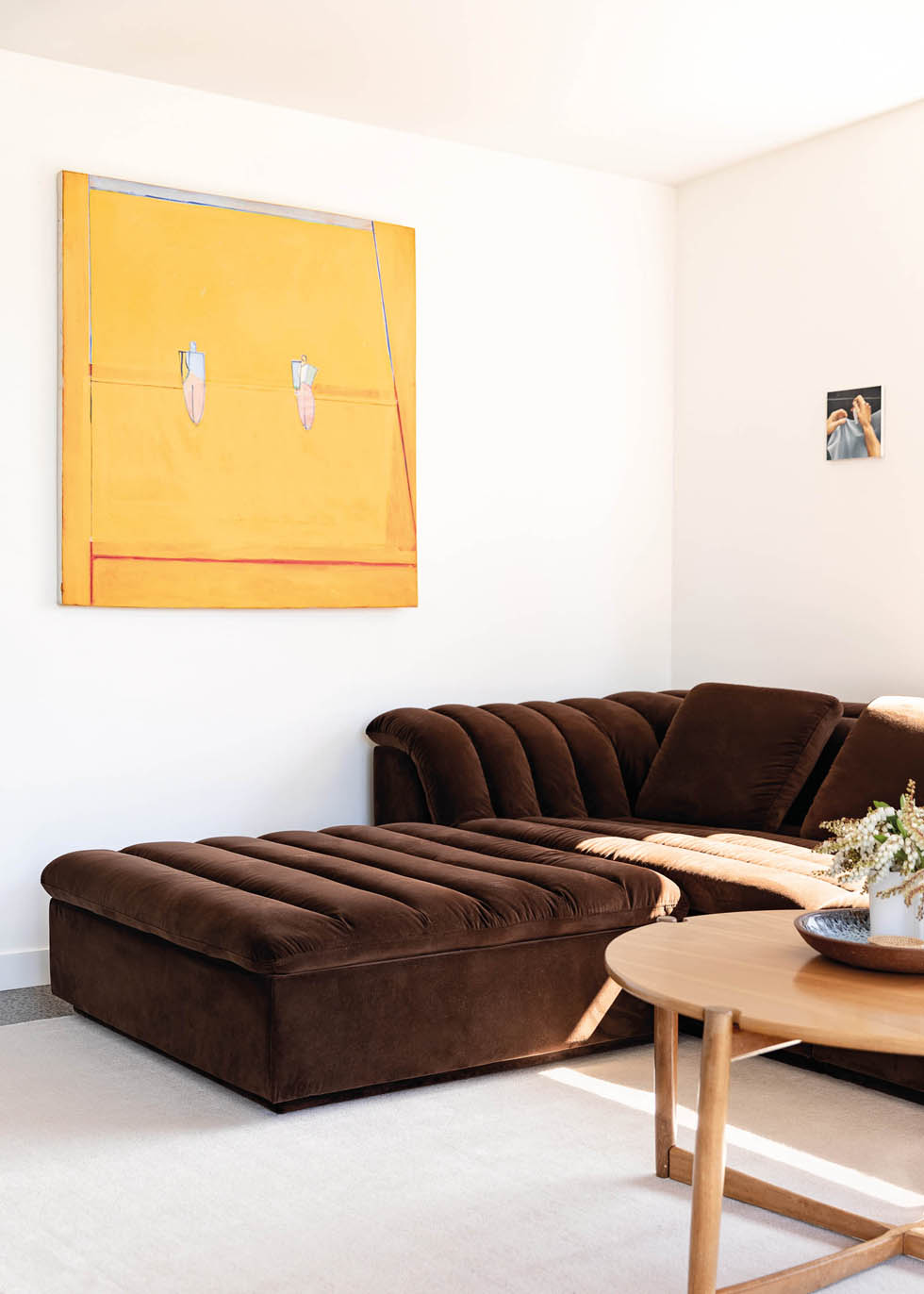
In the zone closest to all that greenery, the new living room, natural rays stream in from midday onwards, filtered by linen curtains and blinds that protect a favourite new piece of furniture: the velvet sofa. “We had a couch for seven years that got quite sun damaged, so we’re up and down with the blinds with this one,” says Jackie. “I wanted to get a couch all five of us could fit on; now nobody has to sit on a funny corner or down the side.”

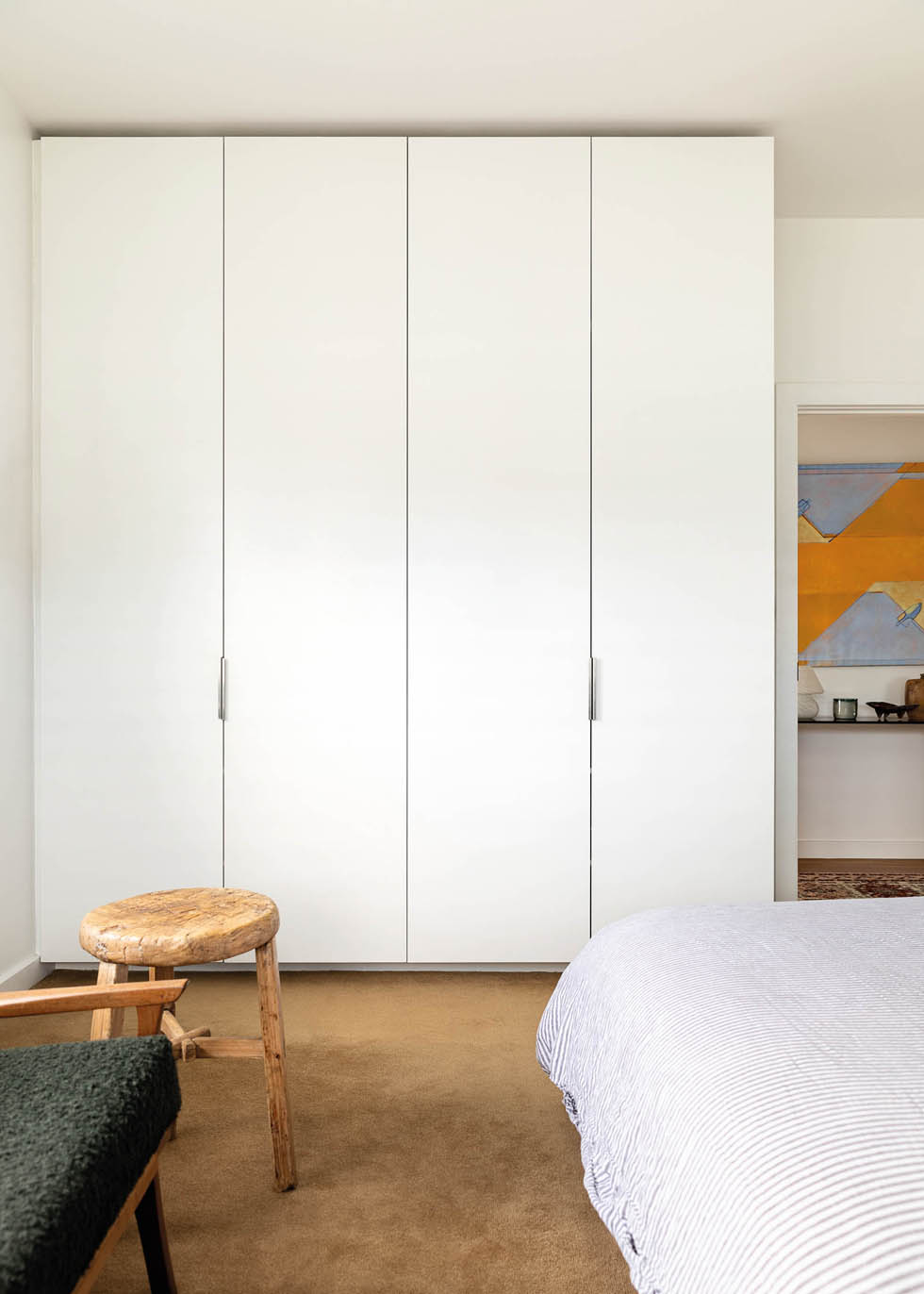
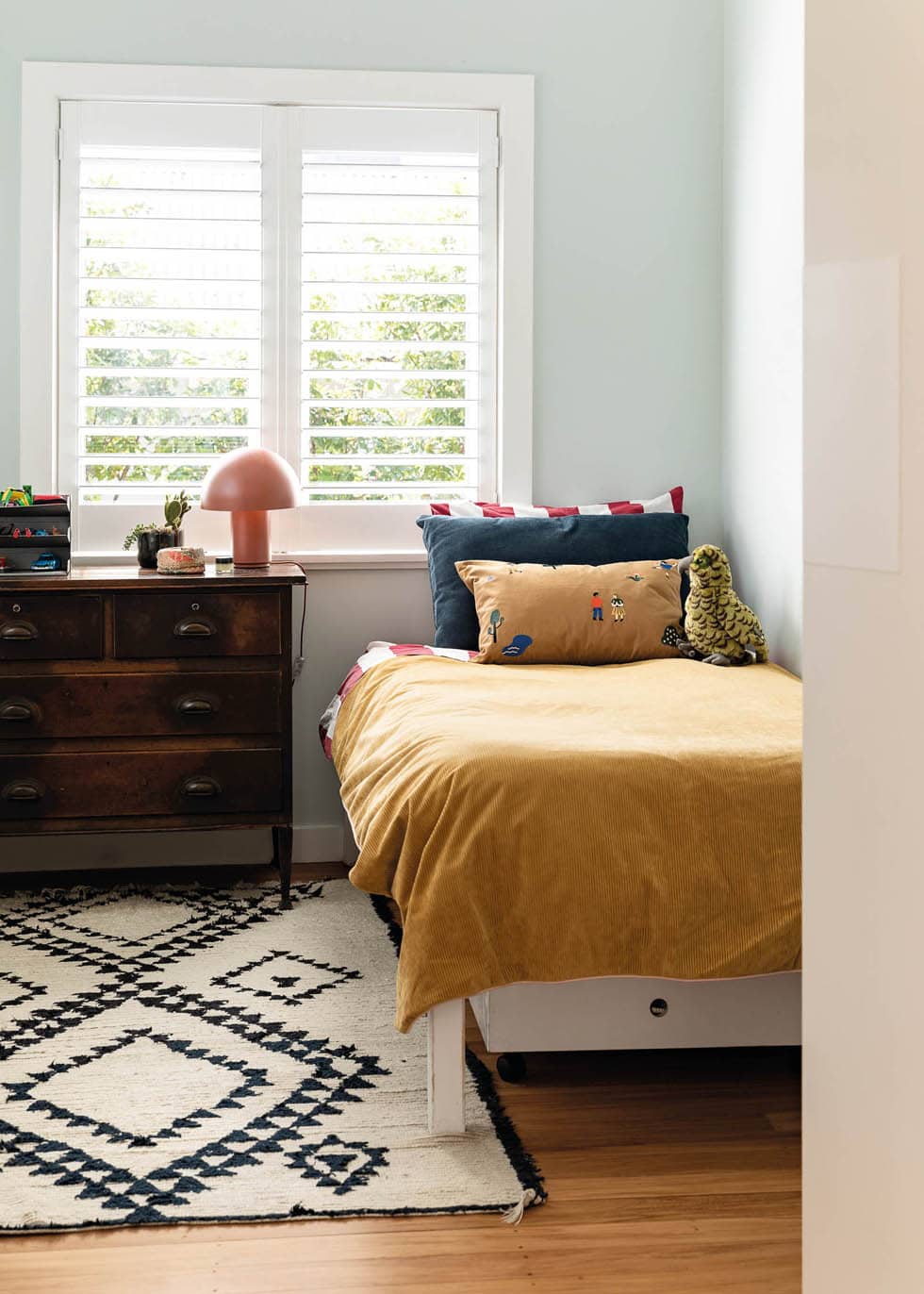
North-facing sliders open onto a two-tiered deck and paved area with a fireplace, pool and hot tub, all designed by Babylon Gardens to take in the vast view. “Babylon put the pool in an area down the side of the section that got the least use but great sun, so that was clever,” says Jackie. “We also wanted a hot tub as opposed to a spa, as it fits the setting so well.”
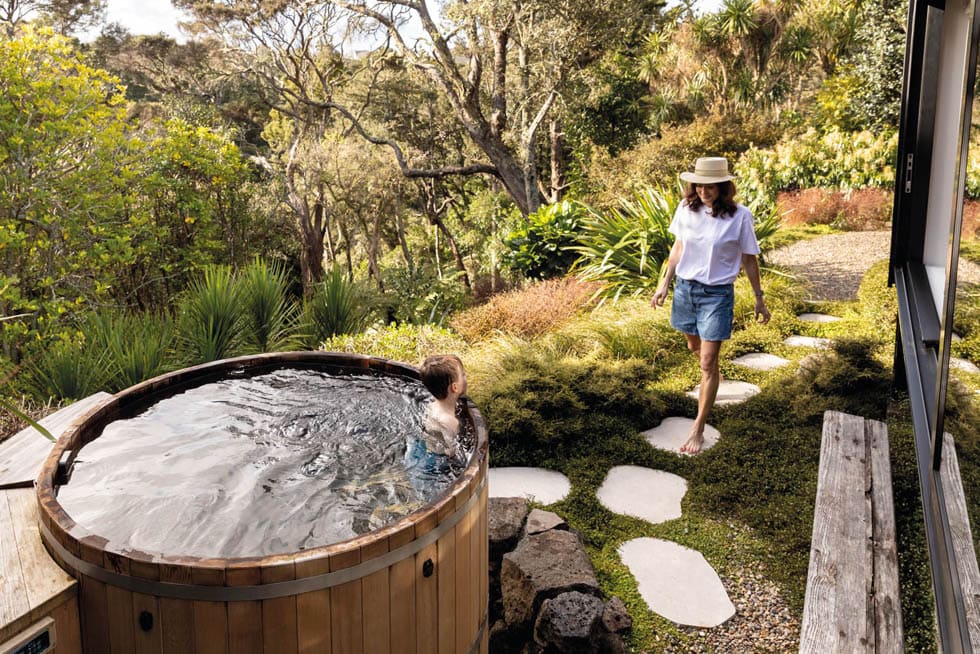
The typical timber window frames remain in place at the front of the house, while efficient aluminium ones modernise the rear. “It’s very much business out the front and party in the back!” says Jackie. “There was no point bringing the old through, though, as the original windows are so small.
“We love how low-maintenance the extension is,” she continues. “The cedar just needs a lick of stain on it every few years, and we’re set.”
Of course, low-maintenance doesn’t mean low-interest, and compelling finishes and details fill the new spaces: textural white paint, sumptuous brick-red tiles, stainless-steel benchtops, a marble table and pebbled concrete floors.

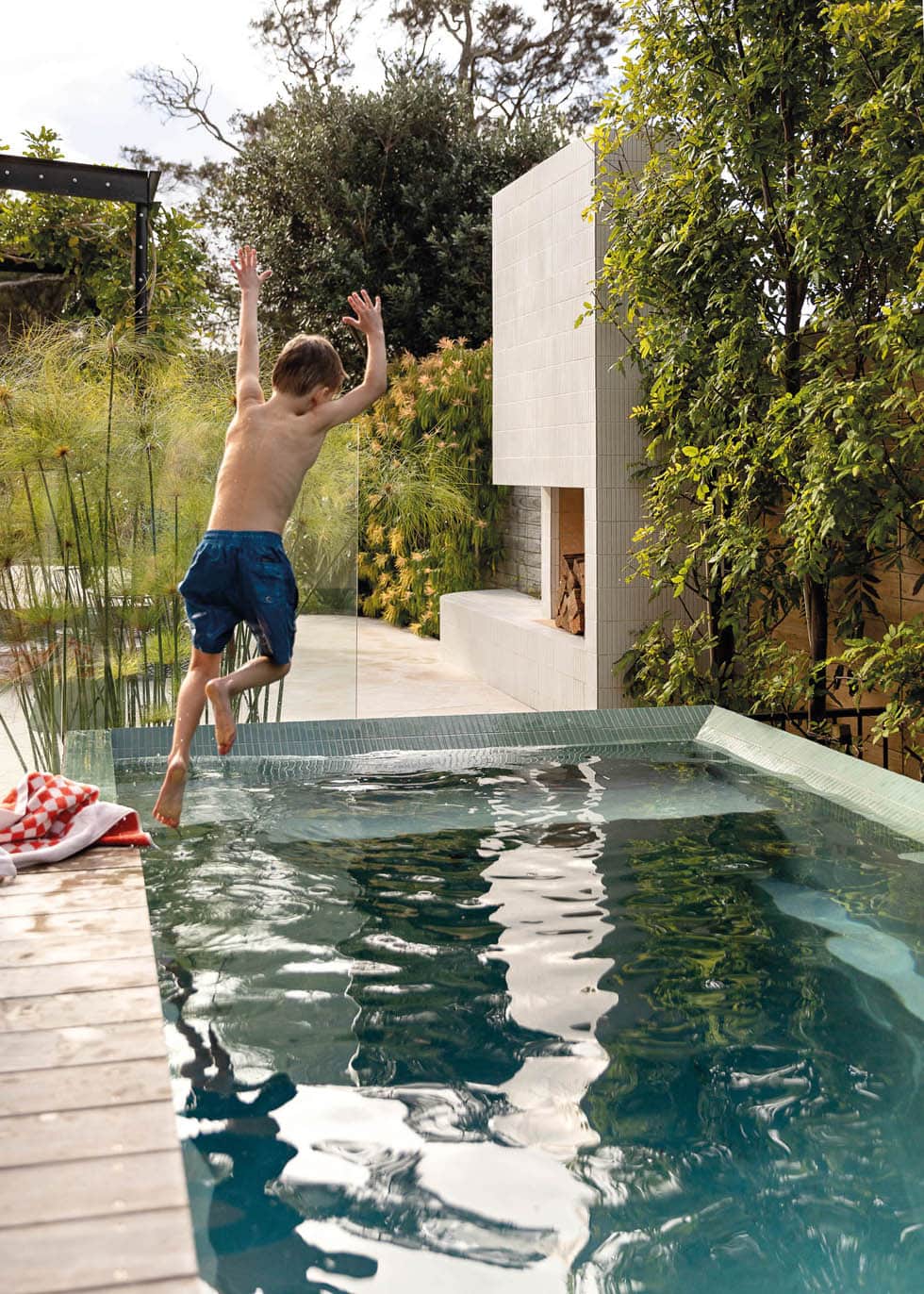
Jackie’s awareness of how to create a beautiful home stems from her childhood in Hong Kong, where her mother, Carolyn Oram, influenced her love of collecting. “The little pieces that make a home come from Mum. She loved decorating our Hong Kong apartment and I have such fond memories of that. As a teenager, I’d go to auctions with her, which has played a huge part in my interior style.
“I’m a bit of a collector and changer, and I like things to have had a life before they enter our home. There’s joy in seeing something repurposed. When Ben and I were in between houses, I’d turn up after going to an auction with the boot of the car full of stuff we didn’t even have a house for! I still get a rush when I walk into an auction now.”
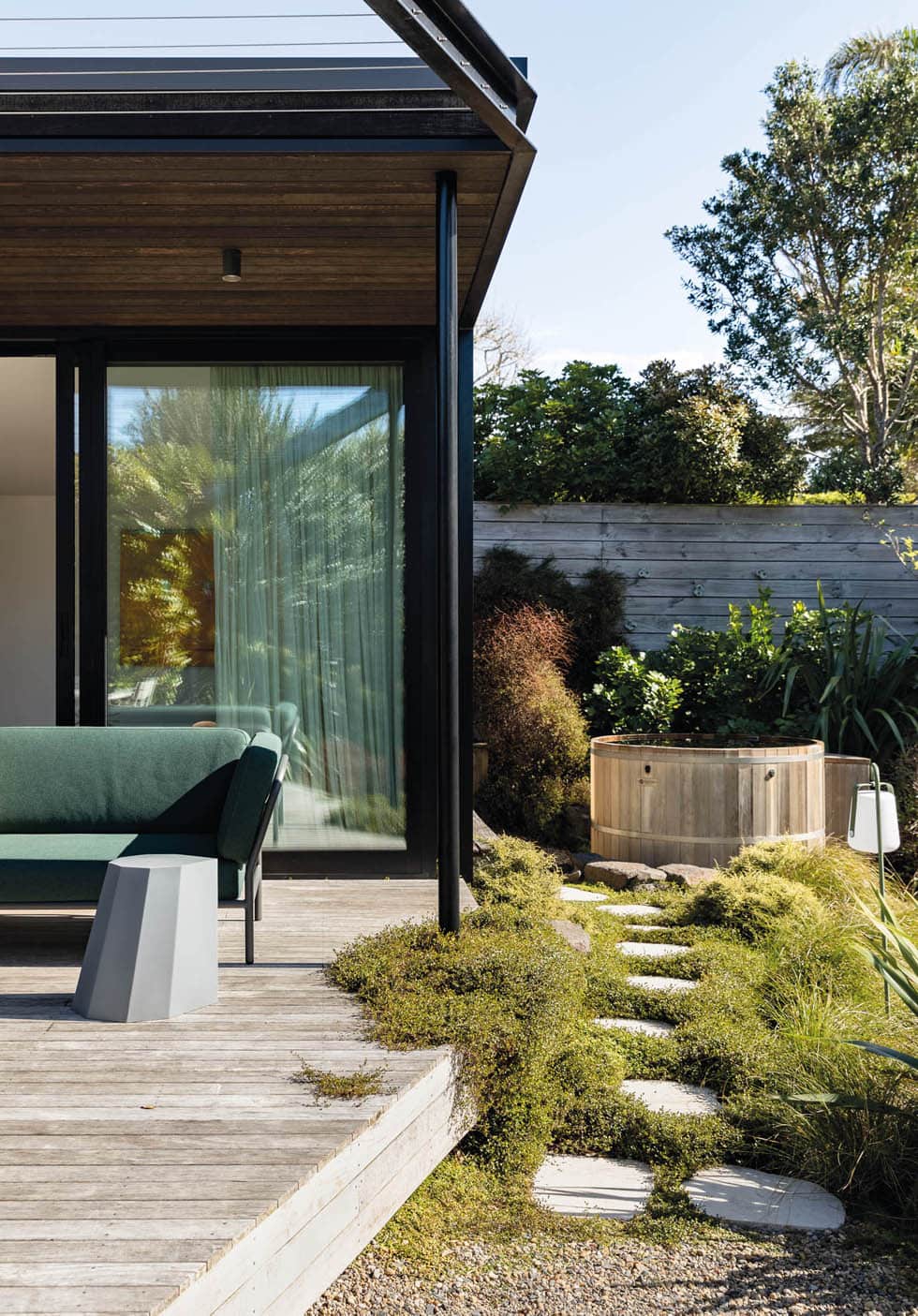
Jackie recounts this while standing in her kitchen, gazing at the trees. “I do love having these doors open and looking out toward the bush,” she says. Where better to make a home for her collectables than in her favourite place?
Words Catherine Steel
Photography Michelle Weir



