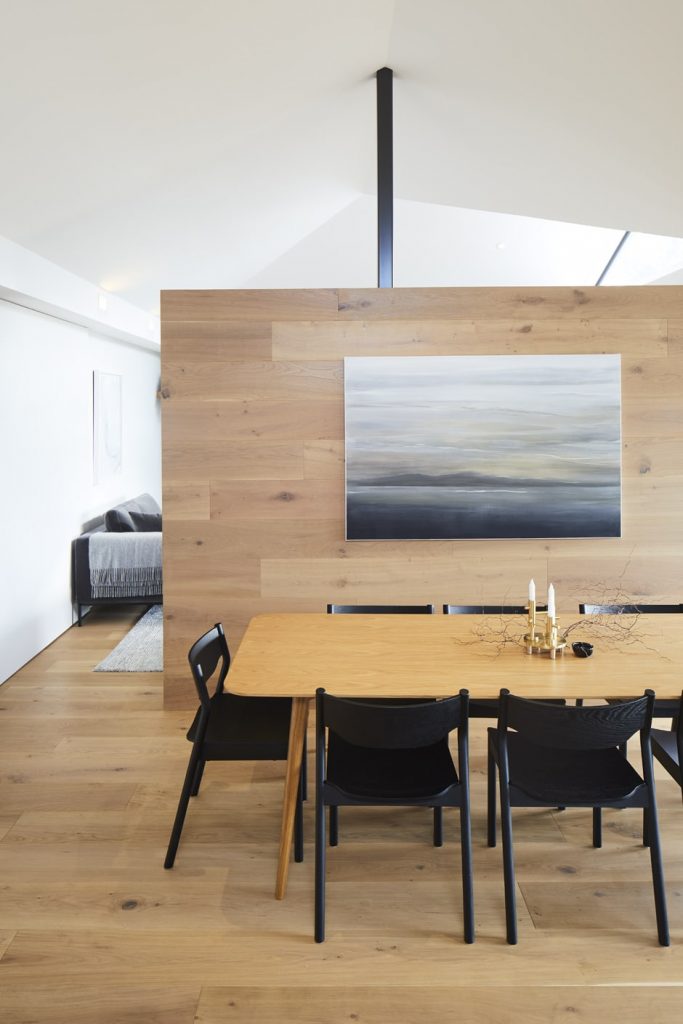Some astute modifications have enabled the inhabitants of this home to linger much longer.
In Auckland, a sea view provides a compelling reason to stay right where you are, so when Nicole McKenzie and Dave Glackin decided they needed a change, it made sense not to move house but to update the one Nicole designed and built 10 years ago in the beachside suburb of Pt Chevalier. “We’ve always loved the orientation and fundamental floor plan of the house, and going through the process a second time allowed us to tweak the original design to enhance it for our family’s evolving needs,” says Nicole.
As director of Trinity Interior Design, Nicole lives and breathes interiors, so was well equipped to take the renovation process in her stride. However, she does confess to finding it far more difficult than designing for a client. “I’m exposed to so many products that the choices of what to specify for our own home were endless.”
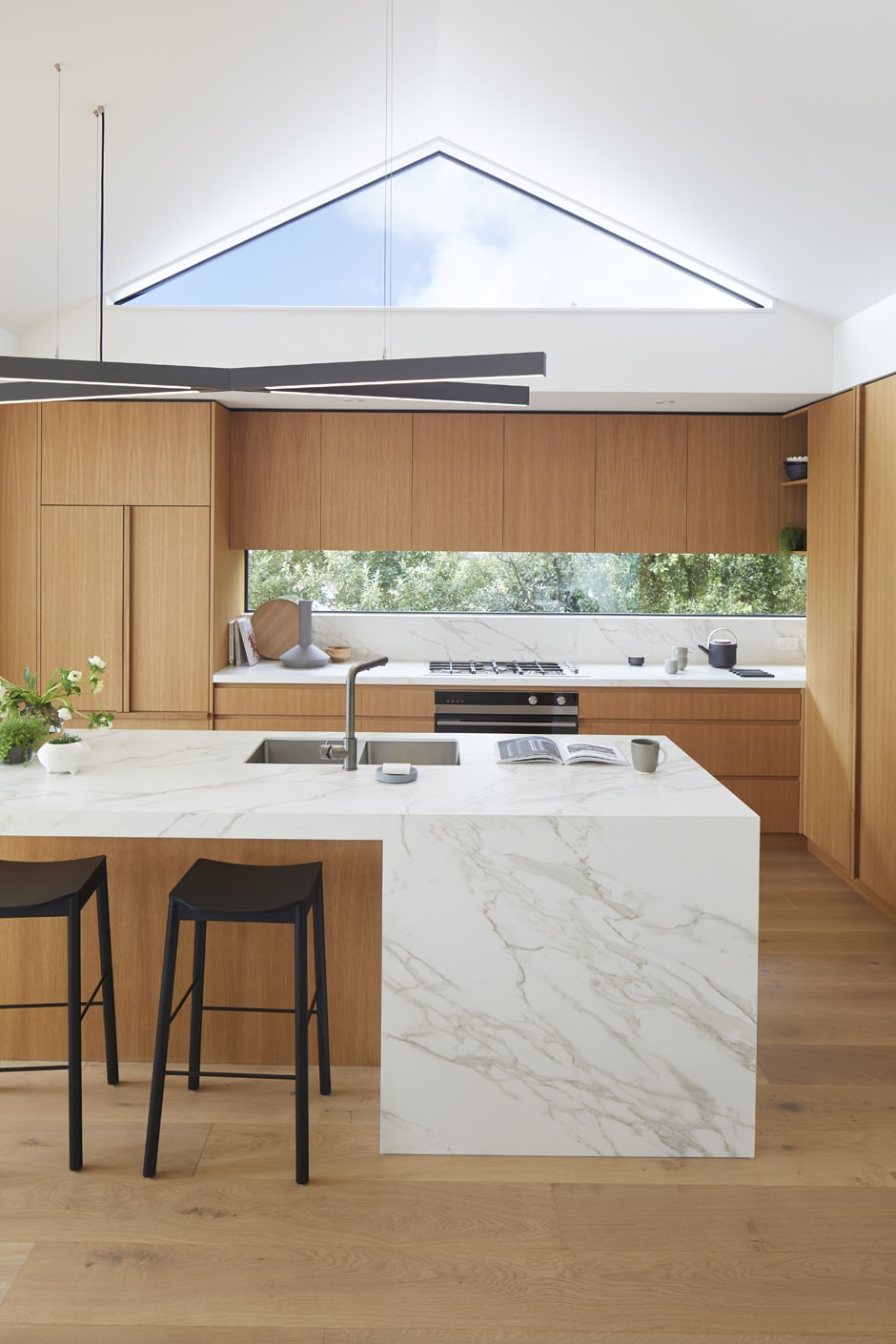
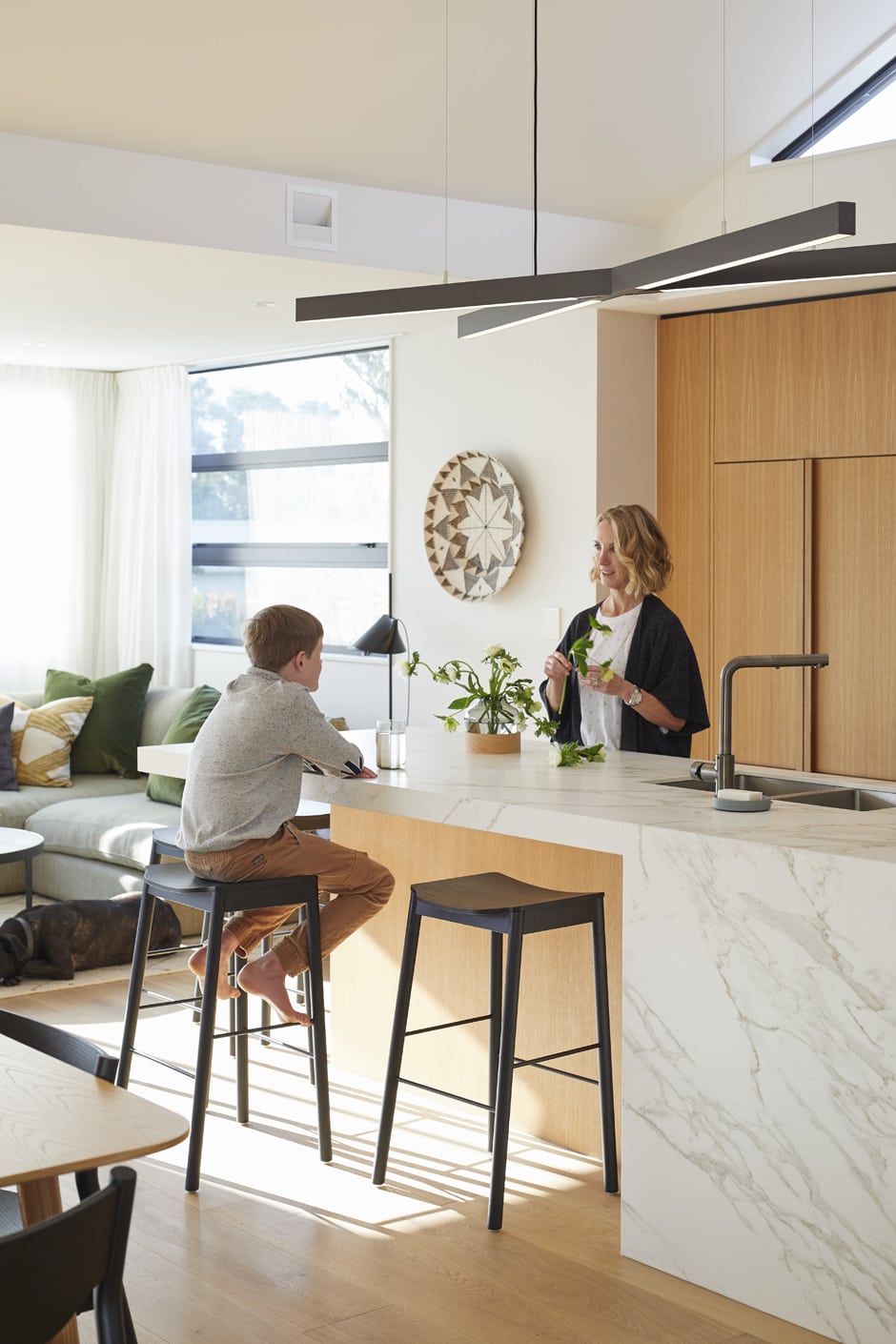
To help her narrow down the options, the couple brought on board one of Trinity’s senior designers Jayne Tolley and architect Jason Bailey, who oversaw the structural changes that needed to be made. The key element in their brief was bringing the overall mood of the home up to date by creating warm and inviting spaces layered with tonal, textured finishes.
“We don’t like clutter or busy interiors, and a sense of simplicity without austerity is important to us,” says Nicole.
“We like soft, organic tones that bring the outdoors in – timber, stone, slate, earthy greens and mustard.”
Although there were a few roadblocks at the beginning of the project, thanks in part to variations and amendments required by the council, Nicole forged ahead to allow plenty of time for the design process. She knew full well that locking in fixtures, fittings and finishes early on would enable the construction and install phases to run smoothly.
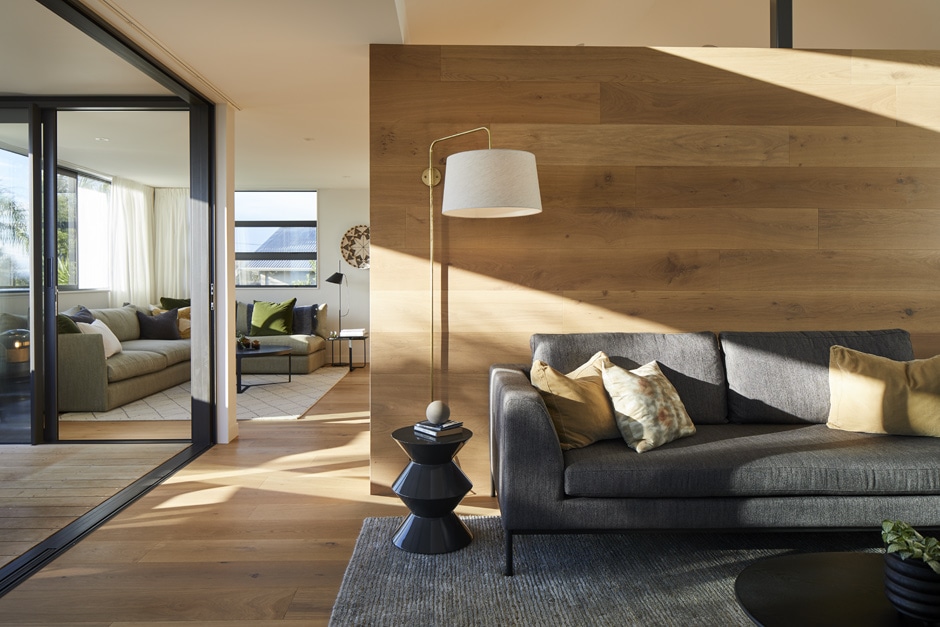
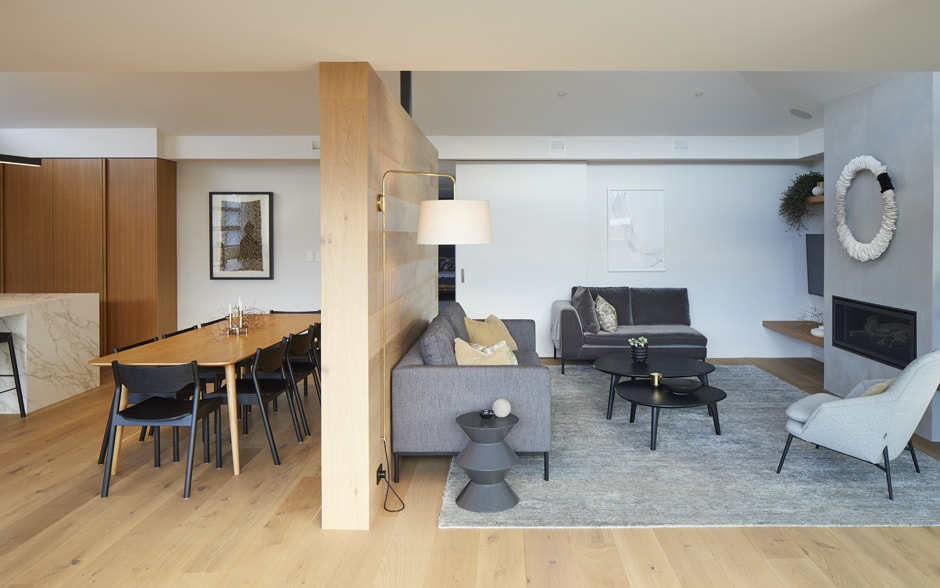
“I love the fact that the whole family was involved,” she says. “We’d all come through each week to see what had changed, and Dave and I talked his kids Josh and Ollie through what was going to happen next. They were as invested in the process as we were.”
The boys live with the couple part time and share a downstairs bedroom that now has a new ensuite. With direct access to the front courtyard and pool, it sees them downstairs for hours at a time, hanging out with their mates without disturbing the peace upstairs. Also downstairs is a serenely decorated bedroom affectionately known as “Mum’s room” – a dedicated space that’s used by Nicole’s mother when she comes to stay and sits opposite a luxurious new bathroom.
The downstairs entry to the home is through a light-filled hallway with a double-height void. Slate flooring was installed here atop the existing polished concrete, and its grey through to black tones add some of that desired texture to this space.
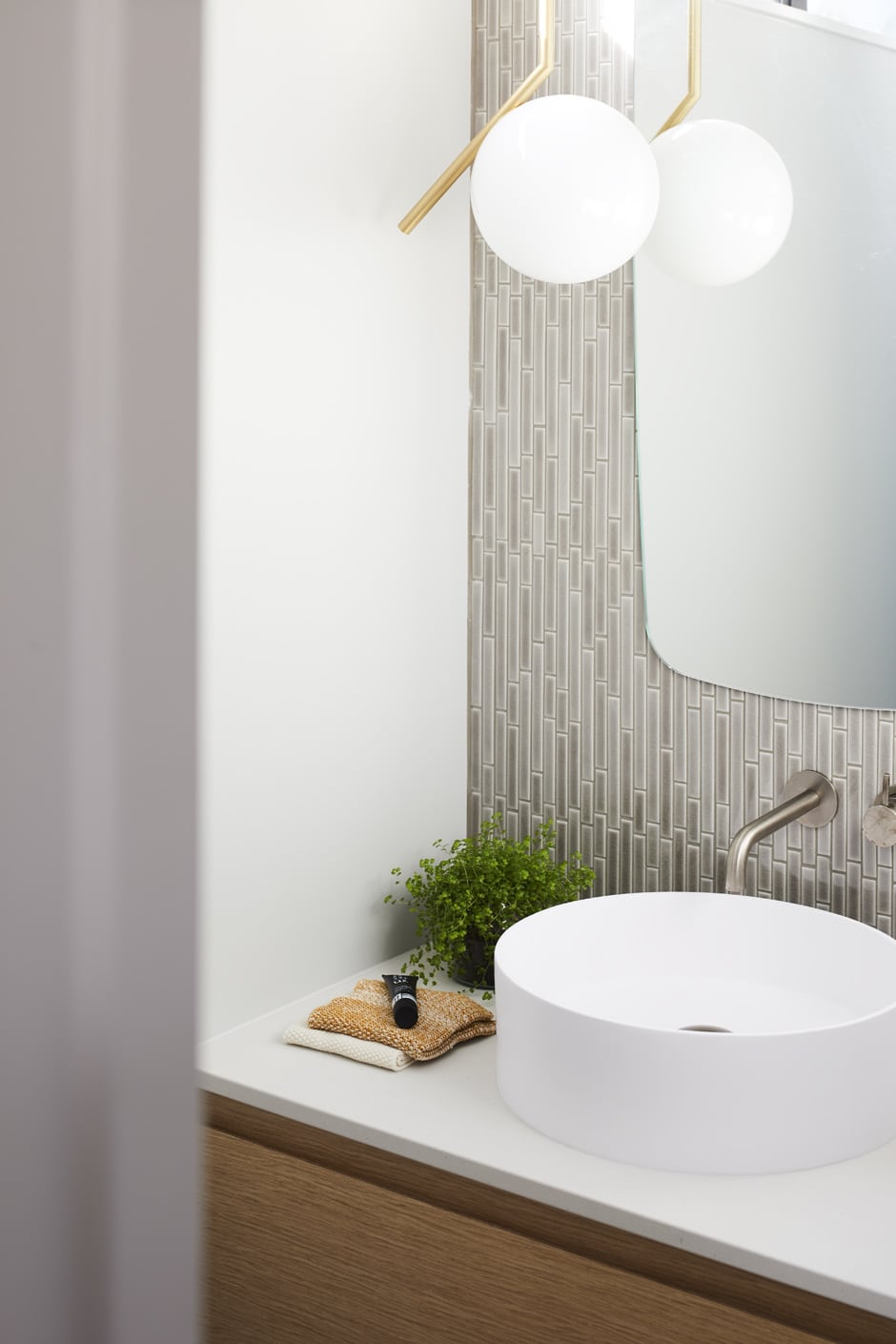
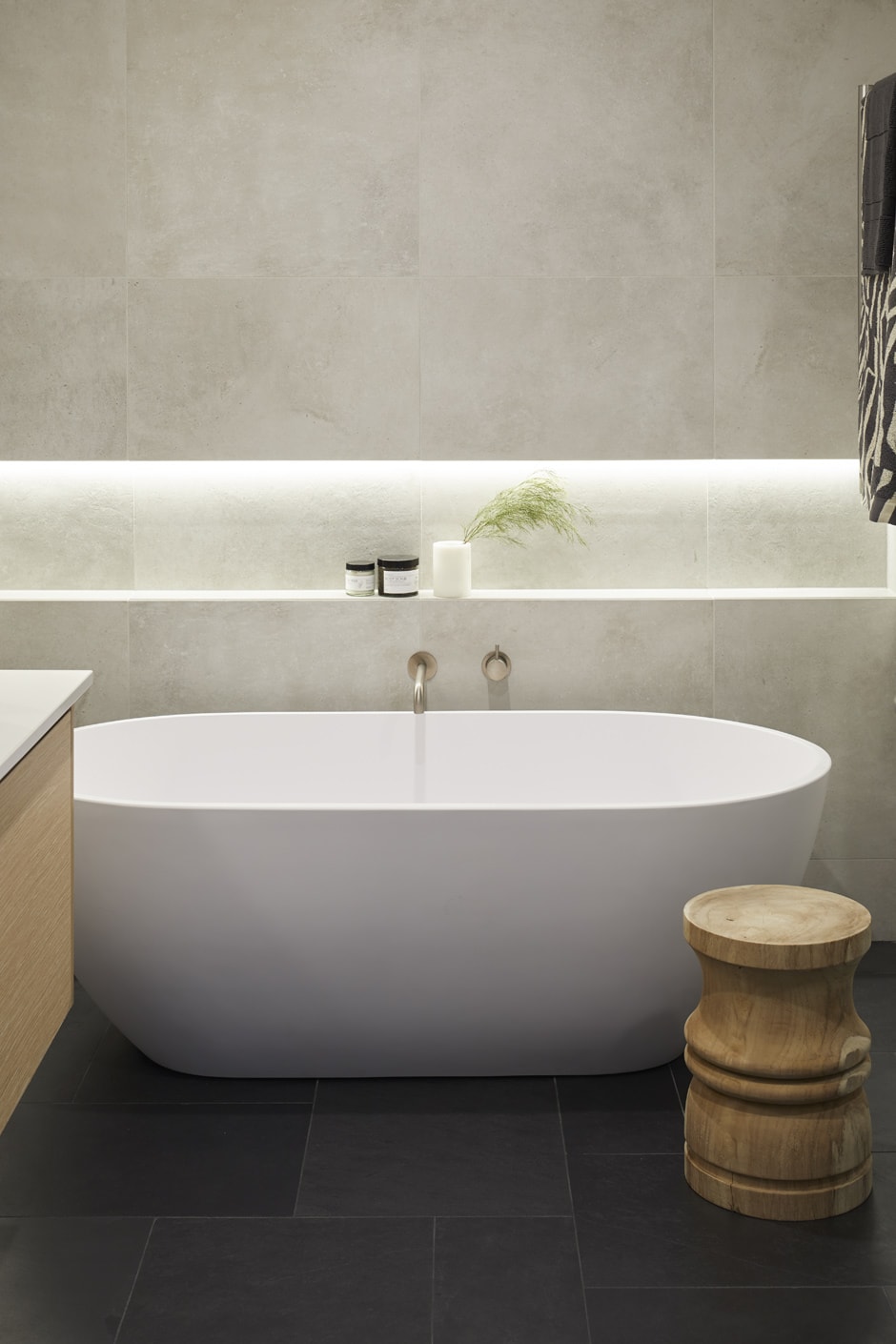
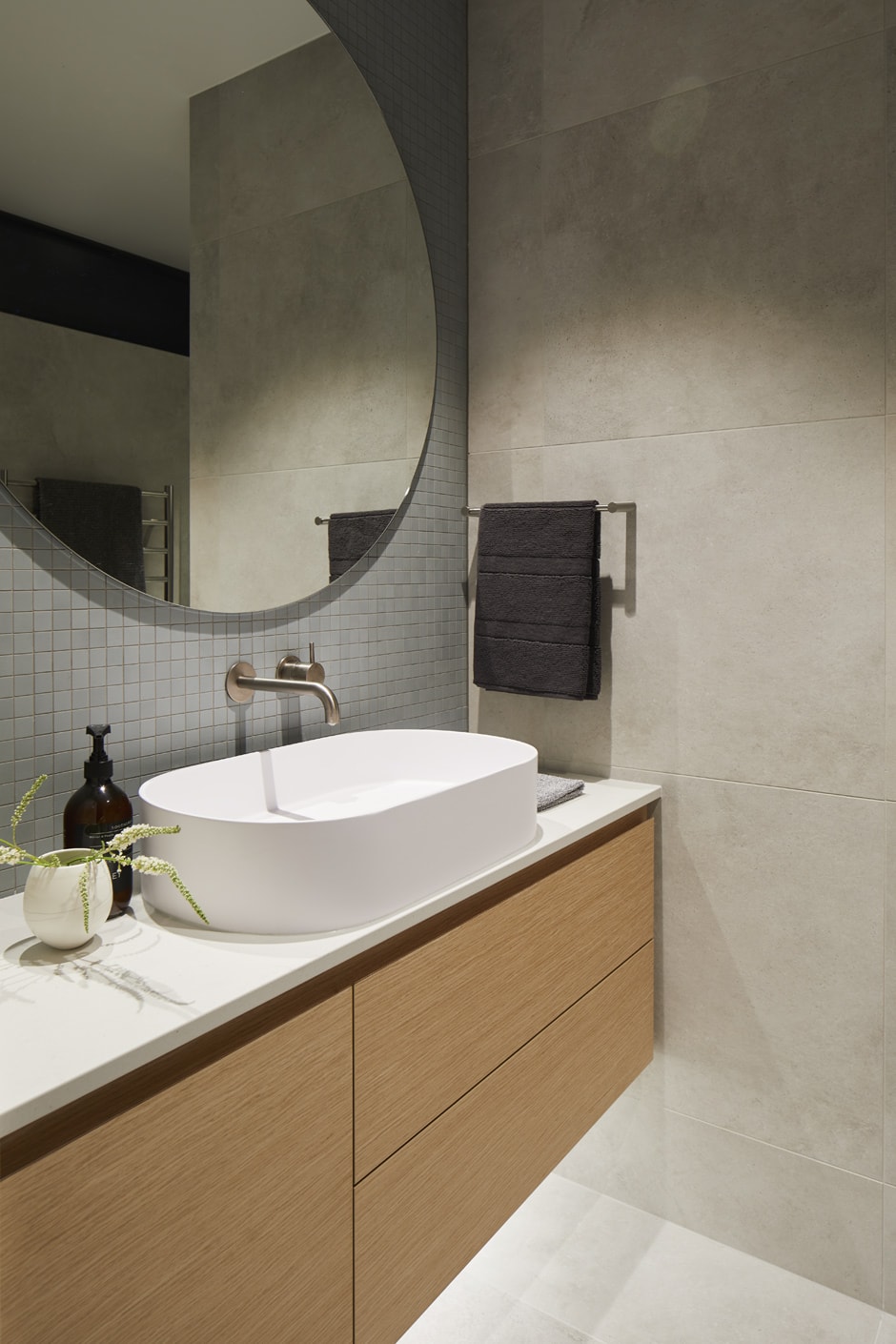
But upstairs is where Nicole’s vision has really come into its own. Honey-toned oak floorboards extend throughout the living areas, and this same timber features on the panelled part-wall that cleverly divides the kitchen/dining and living areas, creating a sense of intimacy within the open-plan space. The kitchen’s timber cabinetry blends in seamlessly, framing a horizontal window above the bench for a lovely leafy outlook.
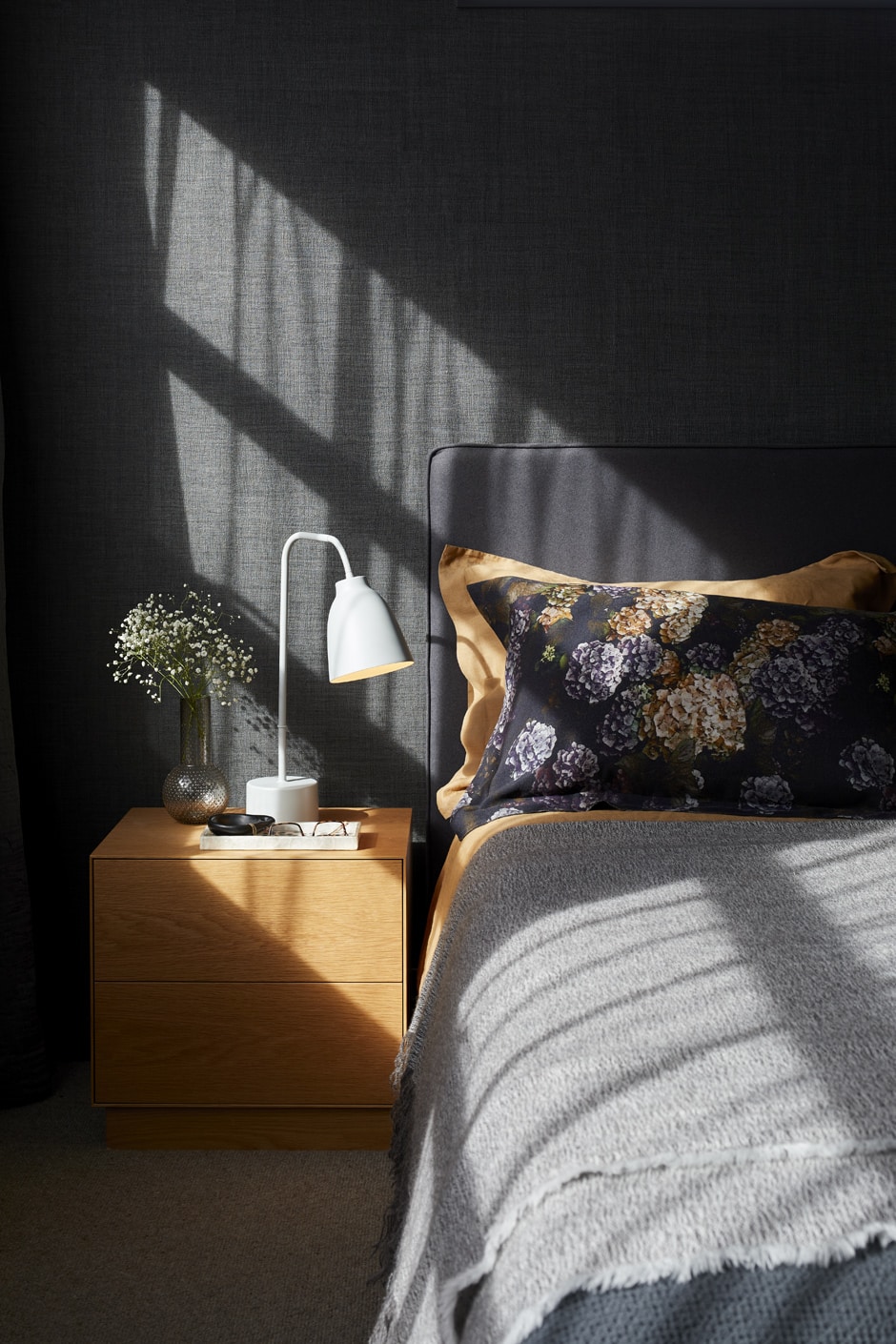
The exterior of the house has had a refresh too, and its striking cedar cladding and dark joinery make it appear for all the world like a brand-new home. “We just have the landscaping to finish, then we’re done for a while,” says Nicole. “It was a big seven months but we really enjoyed the process and the house now feels complete. It’s somewhere we can see ourselves living – and accommodating growing boys – for many years to come.”
Words Alice Lines
Photography Simon Wilson

