In association with Fisher & Paykel.
This coastal home near Melbourne is designed to reflect and encourage a relaxed lifestyle, like being on holiday year-round. Dubbed Bernie’s Beach House after the beloved pooch that resides here (along with his smitten owners), it reflects its Sorrento, Victoria site with a colour and material palette that’s refined and neutral yet also highly textural.
Director of interior design studio Sally Caroline, Sally Knibbs, devised this dwelling for her family with the aim of providing a calm and luxurious retreat from the bustle of nearby Melbourne, placing a focus on the view over Port Phillip Bay and taking full advantage of the morning light. “To maximise the view, the home needed to be built on the highest part of the section, so there was a driveway and staircase to accommodate,” she says. “We arranged the living spaces and most of the bedrooms on the top level, so once you arrive here, everything’s on one plane.”
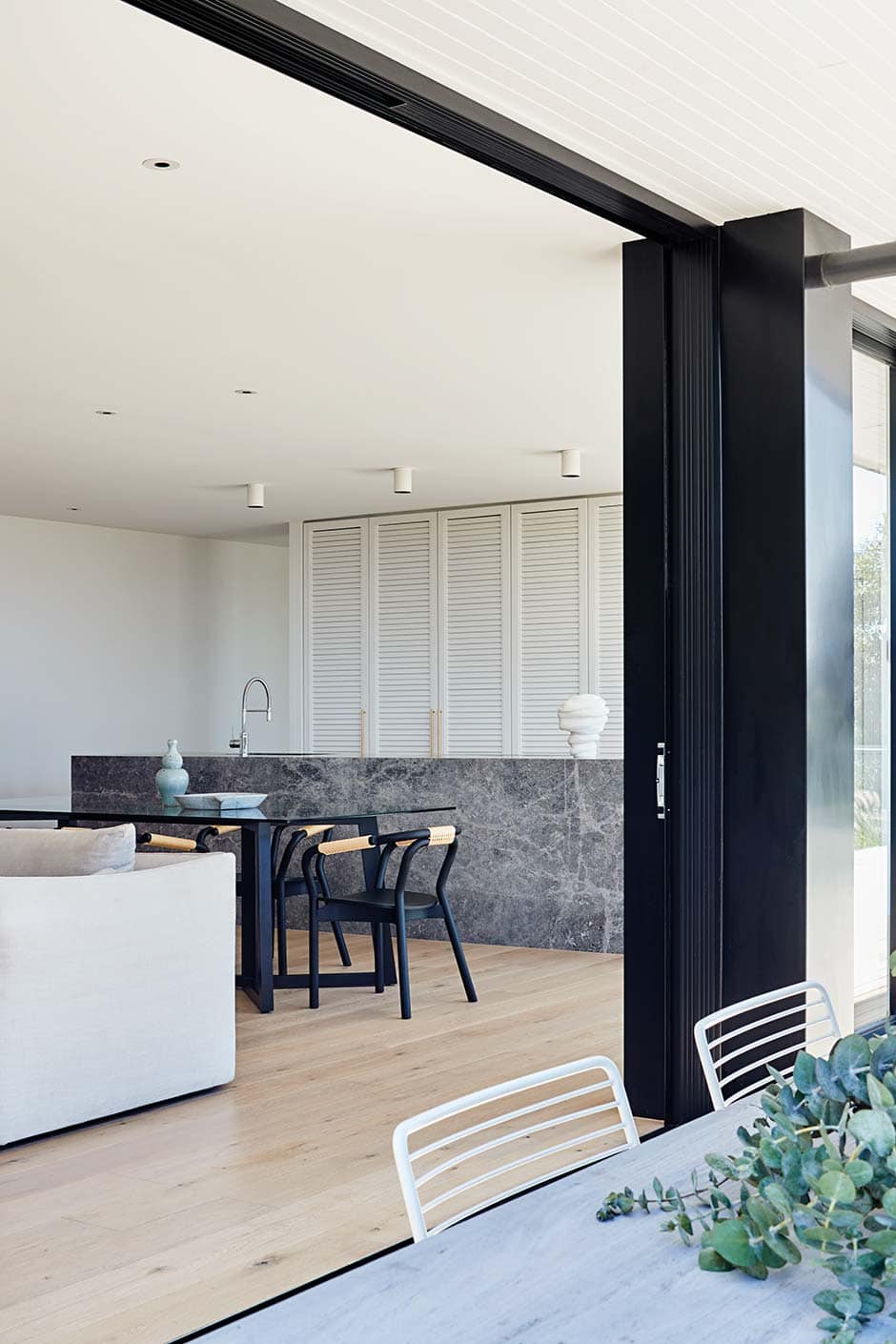
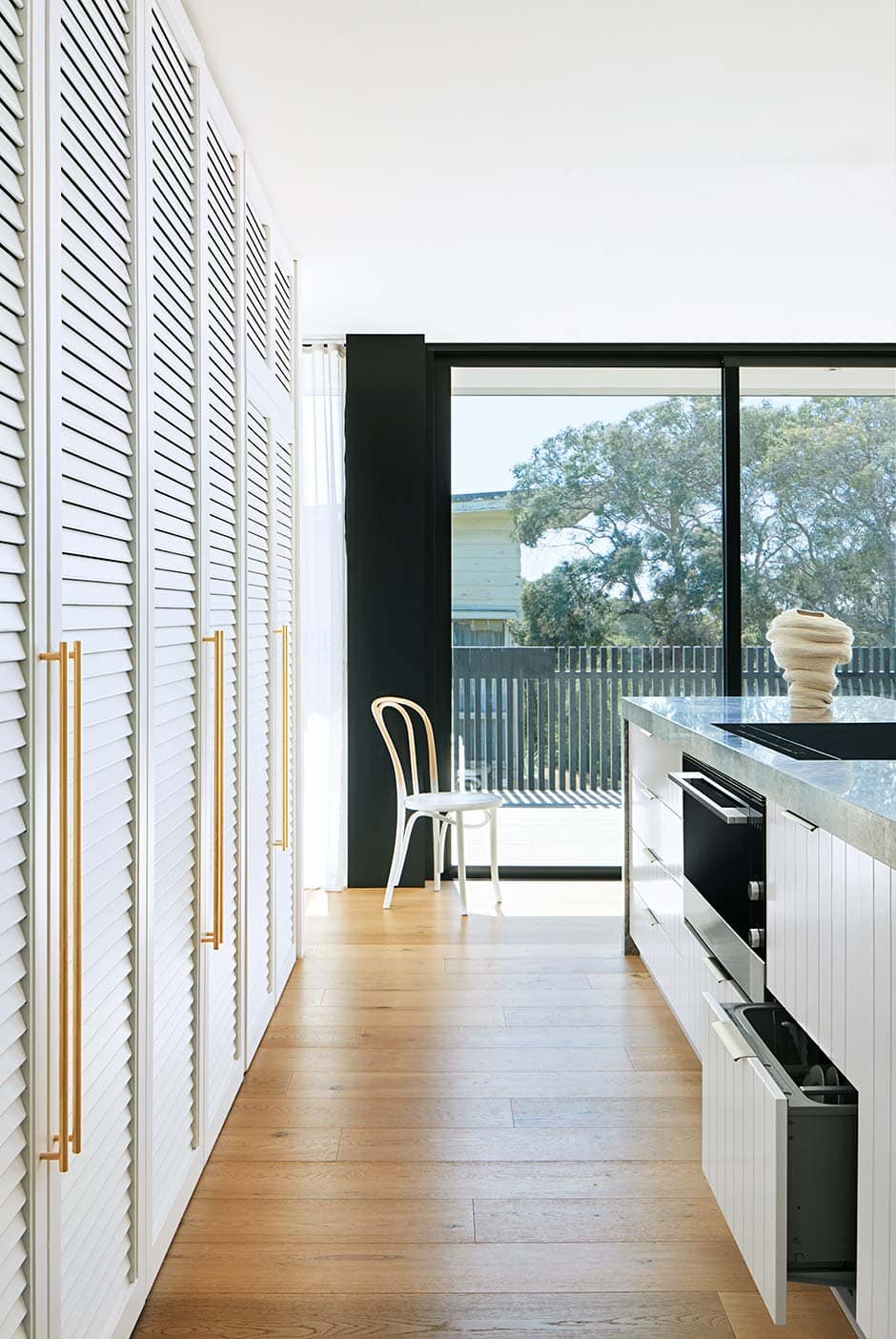
The colour palette of white on white was chosen in part to allow the beautiful ocean outlook to take precedence, and also to inspire a serene, breezy atmosphere. The predominantly white spaces with feature walls clad in panelled boards recall classic beachside bungalows, giving the home a sense of history. In the kitchen, a tall bank of louvred cabinetry hiding two integrated Fisher & Paykel fridge-freezers adds to this aesthetic. Warm brass accents in the form of hardware and accessories, such as the vintage glass wall lights in the bedrooms, lift the neutral palette beyond the everyday, lending it a little luxury.
The home’s living areas link effortlessly with one another, the kitchen the main hub. The island in bold limestone is a sophisticated, textural focal point that echoes the travertine fireplace in the living room, bringing a certain symmetry to these social spaces.
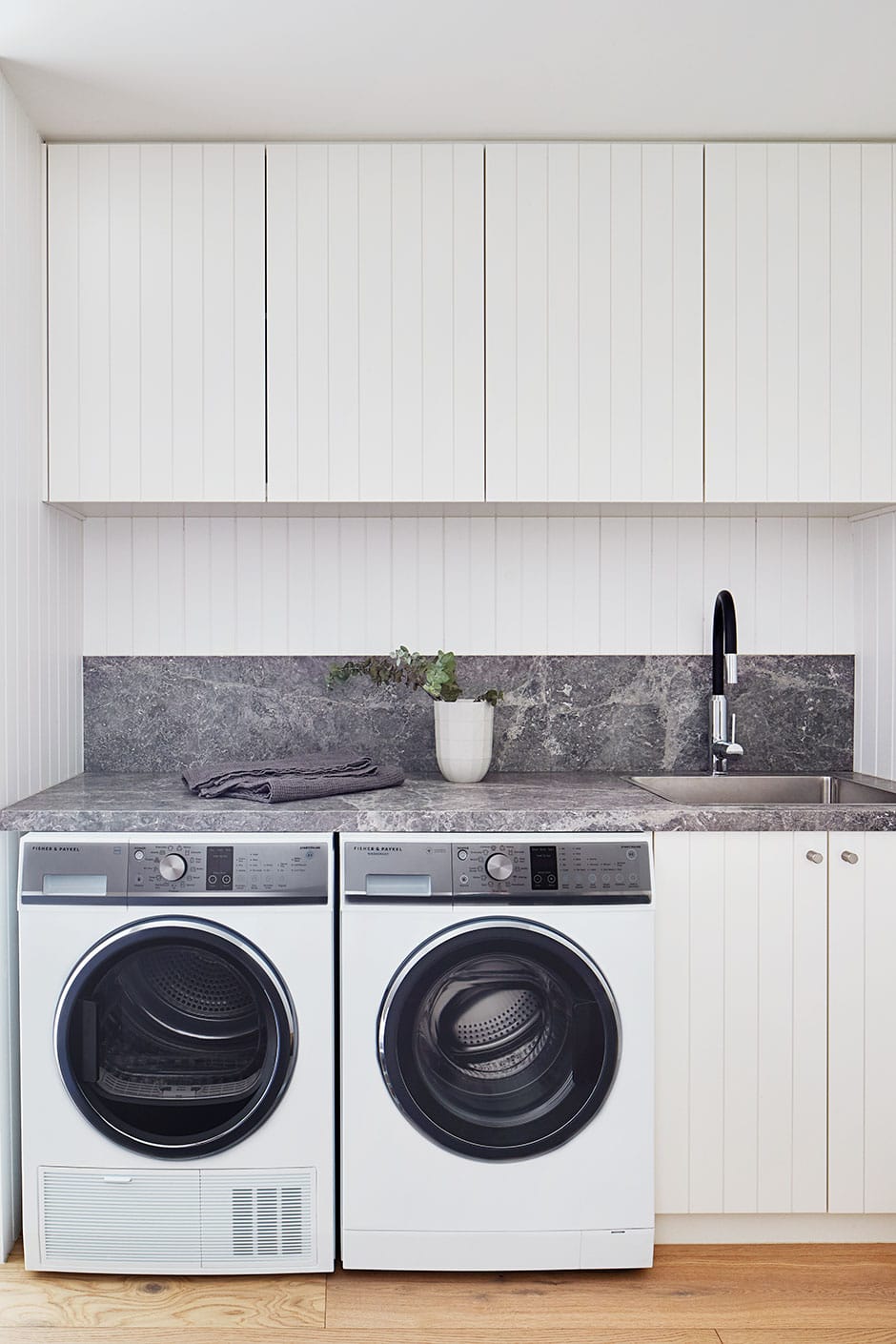
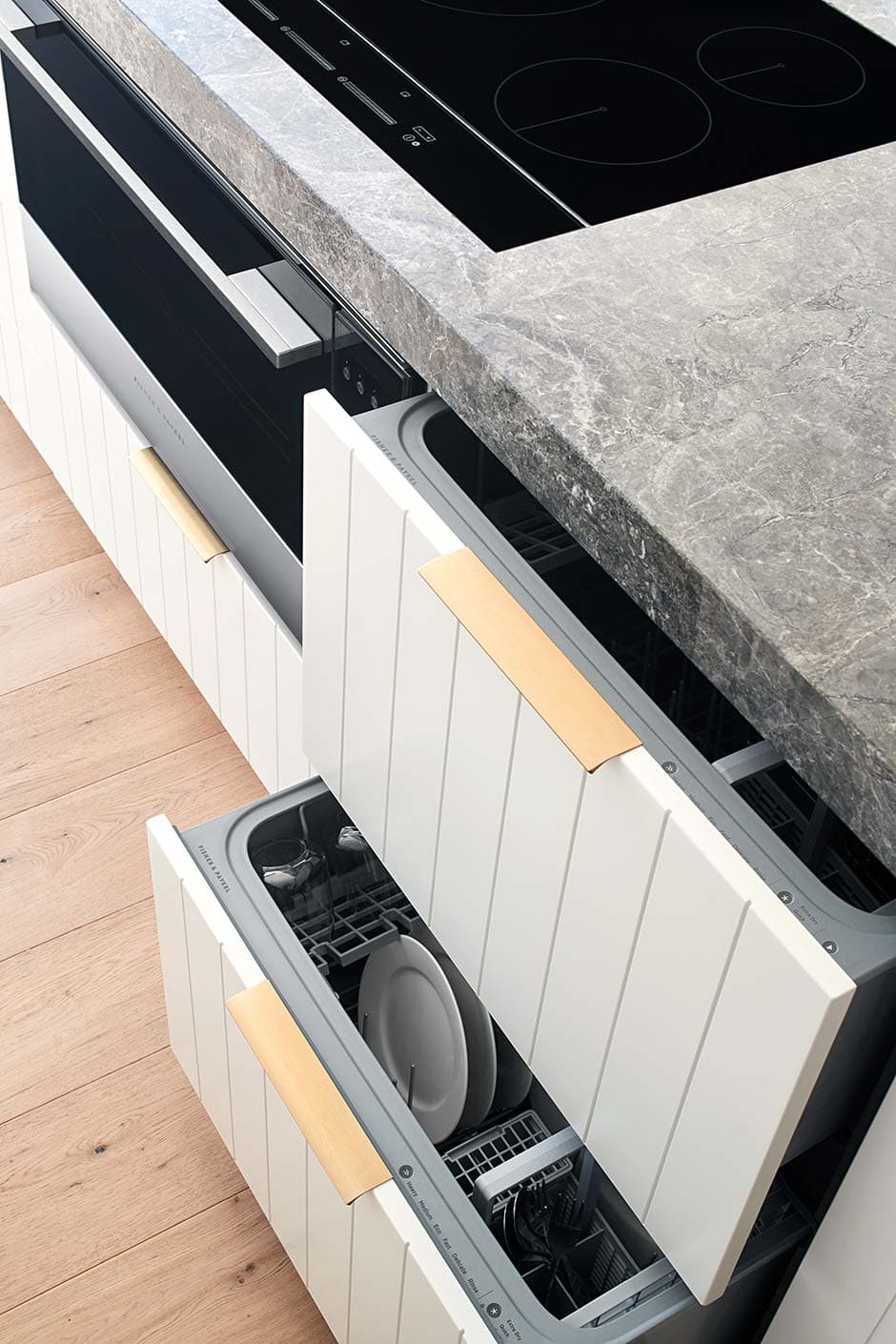
The kitchen is designed to be beautiful as well as functional; Sally carefully considered the way she likes to cook and entertain to ensure an easy flow. “Utility spaces are successful when they answer a brief both practically and aesthetically,” she says. “The placement of the various elements in this kitchen is perfectly planned around the activities that take place here, serving to support them and several ‘chefs’, and promote conversation.”
To make the kitchen even more streamlined, Sally chose to integrate not only the fridge/freezers but also all the other Fisher & Paykel appliances in this space, including a double DishDrawer dishwasher that’s concealed inside panelled cabinetry below the bench. “The appliances are integrated within the kitchen joinery, unifying both elements,” she says. “We like the kitchen to be read as one — not cabinetry, then appliances. Having them work in harmony together results in a highly considered space that’s visually seamless.”
The same approach was taken towards the induction cooktop, which is set flush with the stone benchtop. It appears like smooth black glass when it’s not in use, and for a cohesive look, the oven below it mirrors its black, box-like form.
“We’re thrilled with the placement of the cooktop in the island bench,” says Sally. “It means food preparation and cooking can take place facing towards the family and entertaining spaces, rather than towards the wall, which connects our family and guests during the loving ritual of creating feasts.”
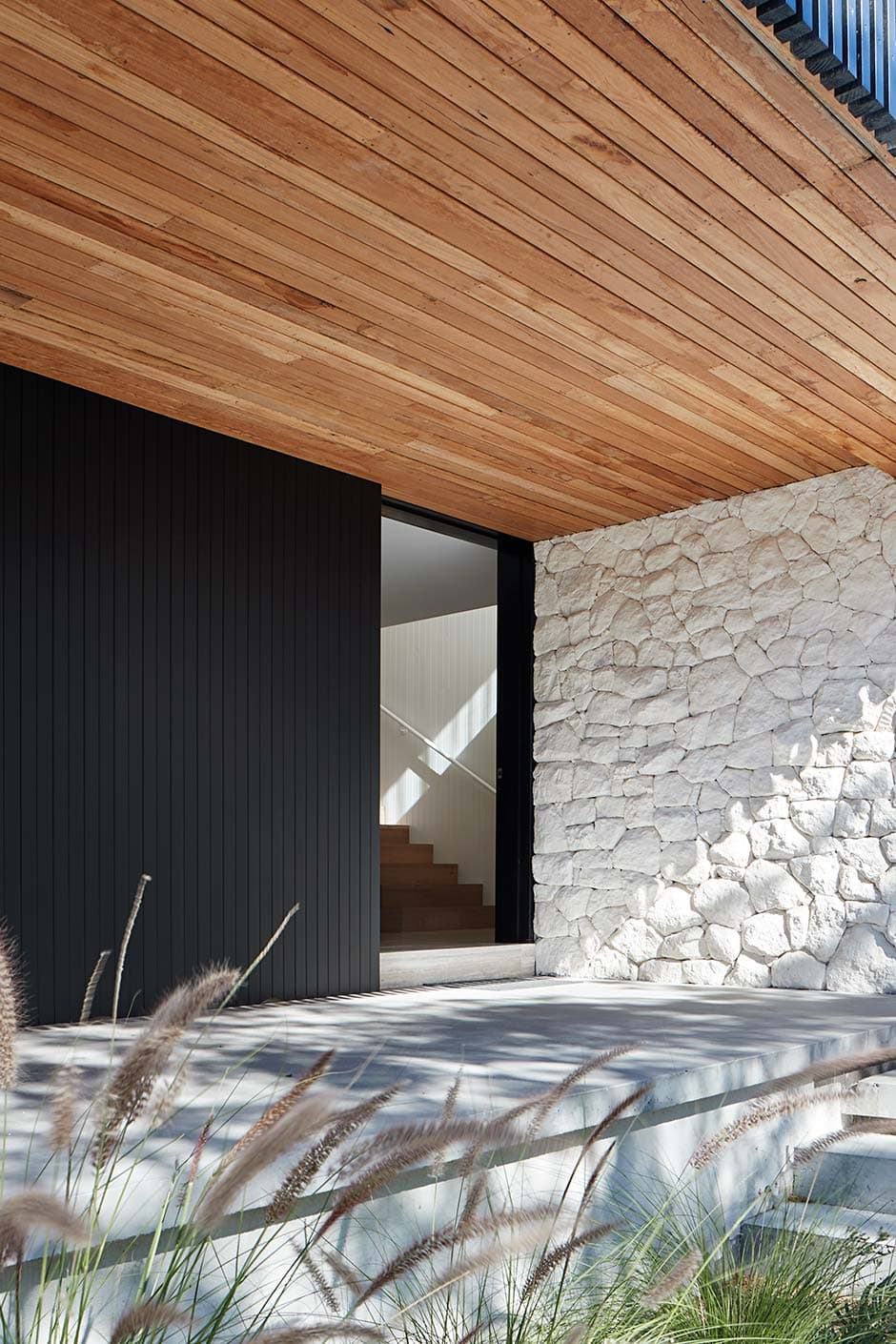
The limestone used for the kitchen carries through to the laundry, where it forms the bench above a matching Fisher & Paykel washing machine and dryer, elevating the workspace while complementing the natural look of the oak flooring. This room opens onto the garden for ease of use when the family comes back from the beach.
This area of the house is also the site of a delightful added extra for the home’s namesake. Bernie’s daily walk on the beach at sunrise ends with a warm wash in his specially designed puppy shower, which is built into the space between the laundry and garage, so dog and humans can live comfortably and happily together at this coastal sanctuary. A bespoke home designed to let its residents completely relax and unwind, Bernie’s Beach House epitomises the good life for everyone, including the goodest boy.
fisherpaykel.com
Words Camille Khouri
Photography Shannon McGrath

