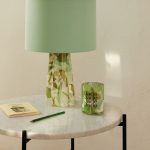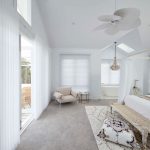An invisible thread runs through this home, just hidden from view. At first glance, you won’t see it, yet the lifestyle-led ways in which it’s woven in are a major reason why this renovation’s been game-changing.
On a sunny site in Tāmaki Makaurau/Auckland’s Glendowie, the house was built in the 1950s and updated in around the late ’80s. For a while it worked just fine for its current owners, a family of five, but eventually its dark, damp, disjointed, low-ceilinged living spaces, random post in the middle of the kitchen and lack of connection to the garden had simply outstayed their welcome.

Briefed primarily to bring in contemporary touches and links between indoors and out, architects Kate Rogan and Eva Nash of Rogan Nash (with builders Create & Construct) set out to make the entire property the absolute best for their clients, purposefully taking as much care to enhance the behind-the-scenes elements as make the public areas pop. Nowhere is this strategy more apparent than in the now open-plan main living space. Here, the original home’s high-pitched roof previously blocked by that low ceiling became the bones of the lofty cathedral upgrade that’s a high note at the rear of the house, a zone that now encompasses an expertly proportioned kitchen, the dining and living areas (including a separate snug) — and some buried treasures.
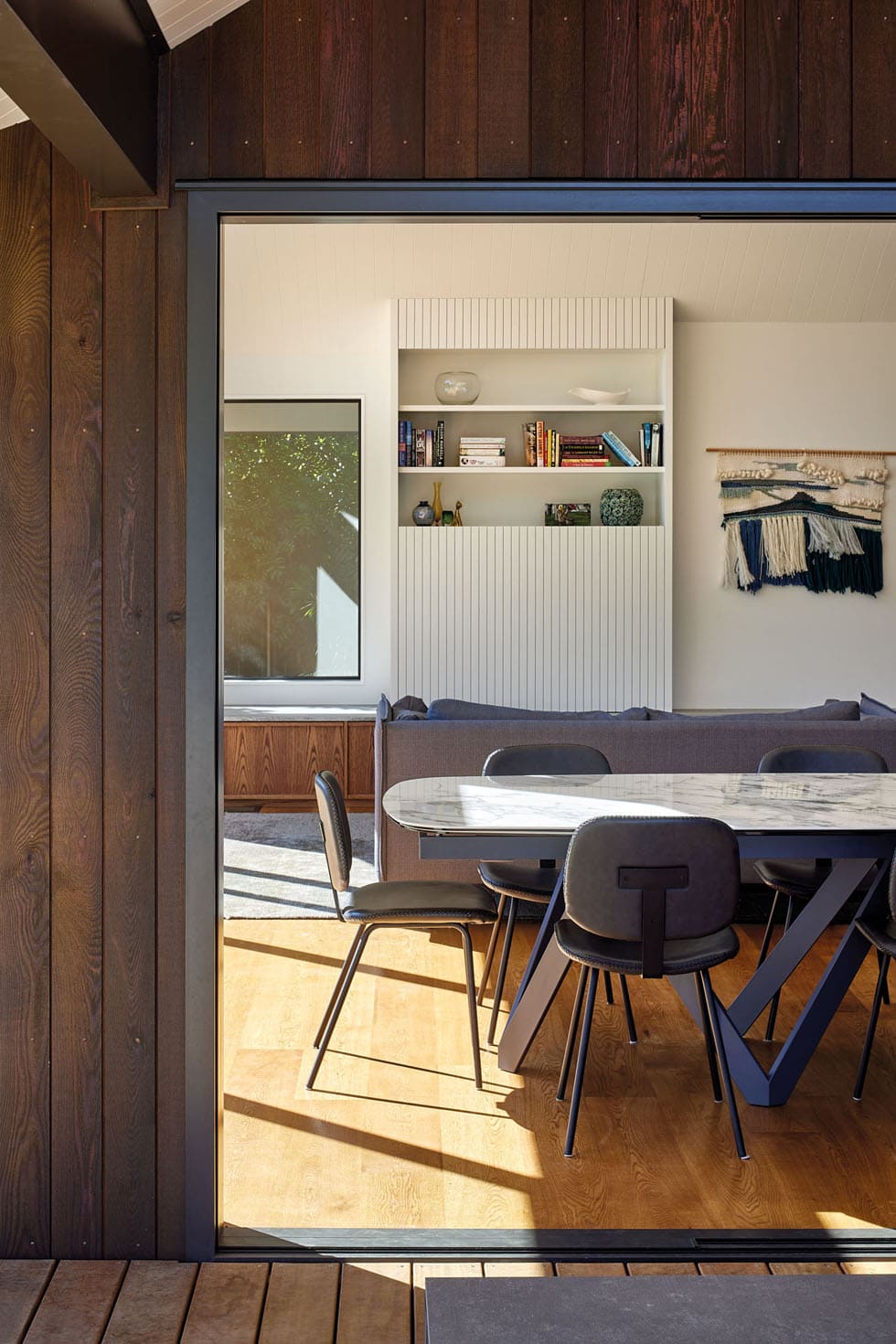
“We introduced a kitchen that’s ideal for a family and an entertainer’s delight; it makes that whole area glow,” says Kate. That’s plain to see, but here’s what’s not: appliances integrated within timber cabinetry opened not via visible handles but by crafted batten frames; a scullery/laundry that keeps day-to- day mess out of sight behind a door of reeded glass that lets in light yet obscures the view through; a connection to a private service court for the rubbish bins, clothesline, vege garden and bike shed; a study that disappears behind a sliding door; and a clever screen that glides up and down to reveal and conceal the TV.
“But not only that,” says Eva. “In the scullery/laundry, there’s actually a secret passage to the bathroom, so washing can be pushed through the bathroom wall via a chute, where it falls into the laundry basket ready to go!”
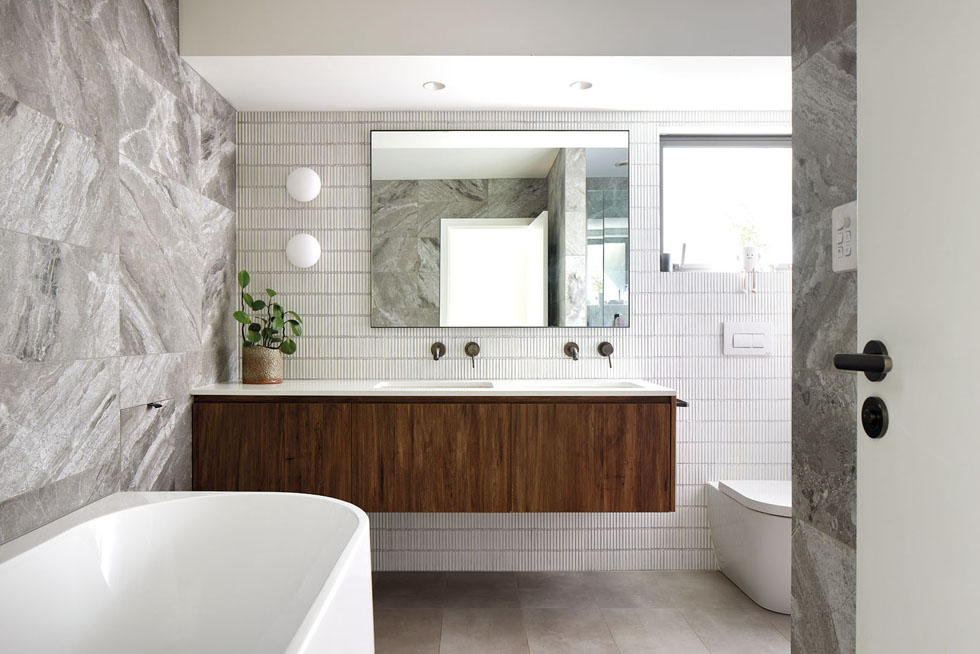
“Making things functional is essential,” Eva continues. “For example, we always talk about storage and making sure we’ve got enough because, as Kate says, ‘If you’ve got somewhere to put it, you’ll do it, but if you don’t, you won’t.’”
“I think if you have those discussions early on in a project and you’re not just thinking about the exciting things, like what the kitchen’s going to be like, some of those practical elements can become part of the beauty of the design,” adds Kate.
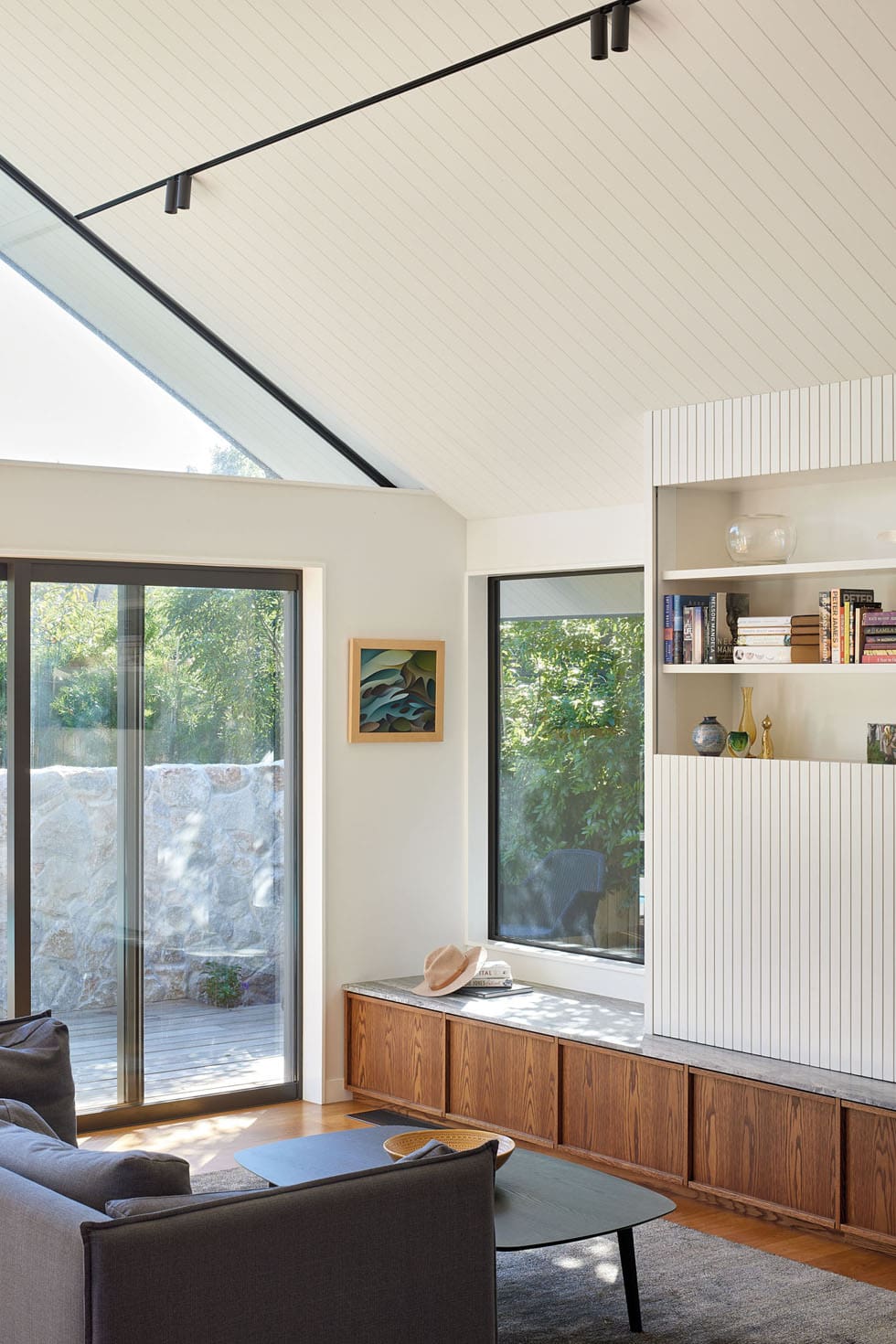
a layered view right up to the top garden plane that’s elevated above the floor level of the house.
The beauty here is also in the natural materials, neutral colours and interesting textures that are linked thematically to a mid-century aesthetic throughout the house to make the whole thing sing. Notice this tactic in the vertical grooves cohesively repeated on the kitchen island, glass doors, living room ceiling, timber TV screen and outdoor fire surround.

More reeded glass doors link the open-plan zone to the snug. Like the study nook and the couple’s new bedroom suite, this room embodies another underlying design principal — one Kate and Eva like to call ‘together alone’. “When you have a big family all together in the house, you need to have a place for yourself too,” says Kate. “We all need to have those moments when we can retreat and when we can shine. That’s how you keep everyone happy.”
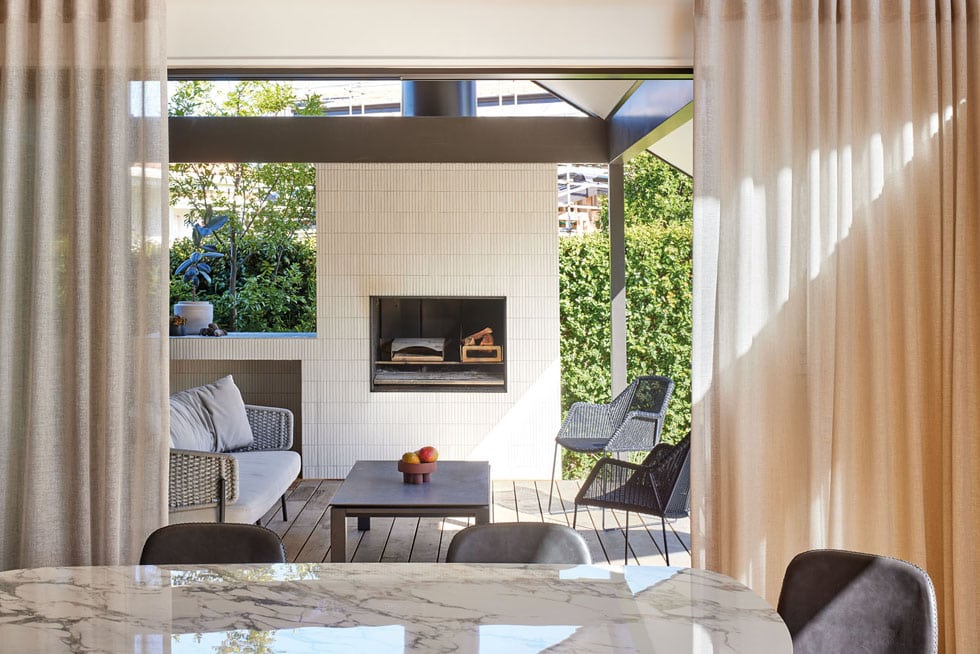
At the front of the property, the entryway now has a stronger presence created by new timber and steel work, planting by landscapers Babylon Gardens, and a slatted screen (outside) and skylight (inside) overhead. Beside this, the new freestanding garage is as crucial for storing scooters and sports equipment as it is for vehicles.
The previously tacked-on garage has been reimagined as the couple’s calming hideaway, comprising a big bedroom, a walk-in wardrobe and an ensuite, all attached to a secluded courtyard. The old bathroom has been moved and fitted out to echo the ensuite, while the original bedrooms remain in place but are revamped with new wardrobes and a new window exchanged for the skylight that was impractical for children’s early bedtimes.

To this uplifting and easy-to-live-in interior, there’s now an easeful connection to the substantial backyard that’s centred around a new outdoor fireplace that leads you towards the pool, the jungle gym and another camouflaged element — a sunken trampoline introduced by Babylon. Even the strip of grass alongside the pool has been rationalised, so the kids can now kick a ball up and down it.
“When we talk to a client, we ask how they spend their days, how they’d be using each space and how it’d work for them,” says Kate. “Then we can tweak it to make it really personal — and I think that’s the thing that improves a person’s life.”

Quick with a quip, Kate and Eva could make any home makeover fun, and with five degrees between them, they really know their stuff. Here, their considerable nous has achieved a beautiful, practical, lifestyle-enhancing outcome that’s also sustainably focused.
“It’s great to tack on things like the rainwater retention tanks we have here, or solar panels, but they’re not always appropriate and come with a price tag, so we think about the fundamentals that are inherent in the design first, like getting enough sunlight in,” says Eva. “If we can reduce energy usage by harnessing natural light so we don’t have to turn all the lights on all the time and upgrading the joinery to help retain heat, that’s an easy win that also contributes to the long-term usability of the house. Also, it’s often overlooked, but being able to reuse, recycle or repurpose existing rooms to avoid waste — and in this case the roofline and pool as well — is great for the budget and the environment. We also believe in the ‘hard-working plan’, so if you can make something multipurpose or sneak in little nooks here and there, you double up on functionality.”
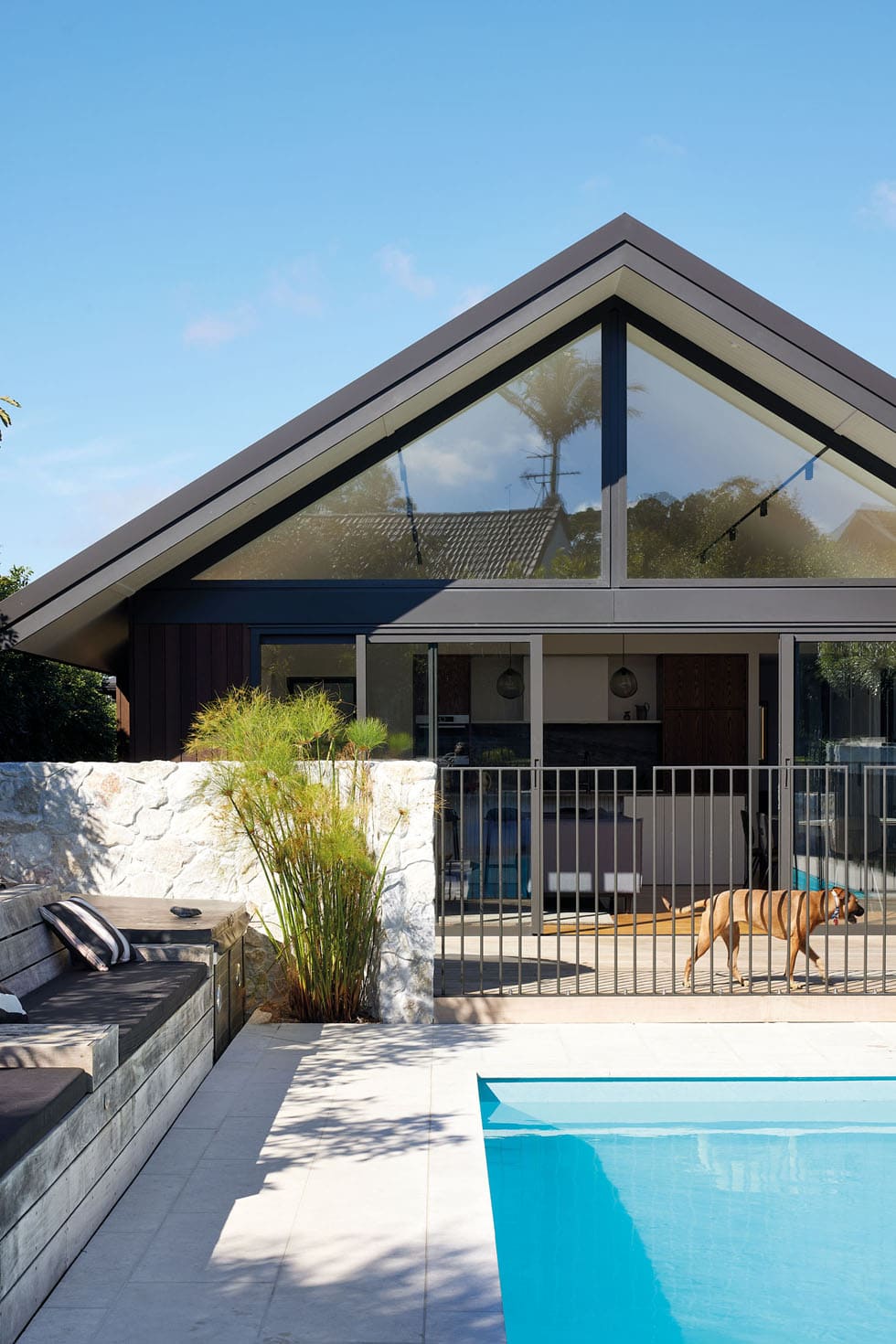
“We’re just so into design, we can’t help ourselves!” laughs Kate. “When there’s a design problem, we just want to solve it.”
Thanks to the success of that, there’s another thing you can’t see in these photos — just how happy the homeowners are. “We look at their pieces in the spaces and it just feels like it’s their home,” says Kate. “That’s the kind of thing that really delights Eva and I — knowing that this house really is their house and works perfectly for them.”
Words Philippa Prentice
Photography Simon Wilson


