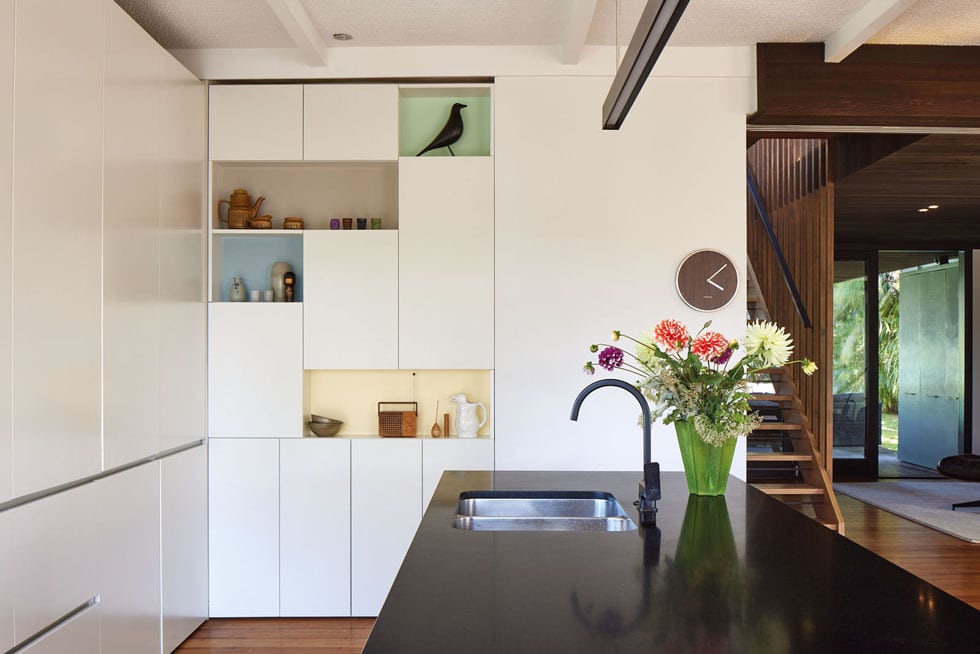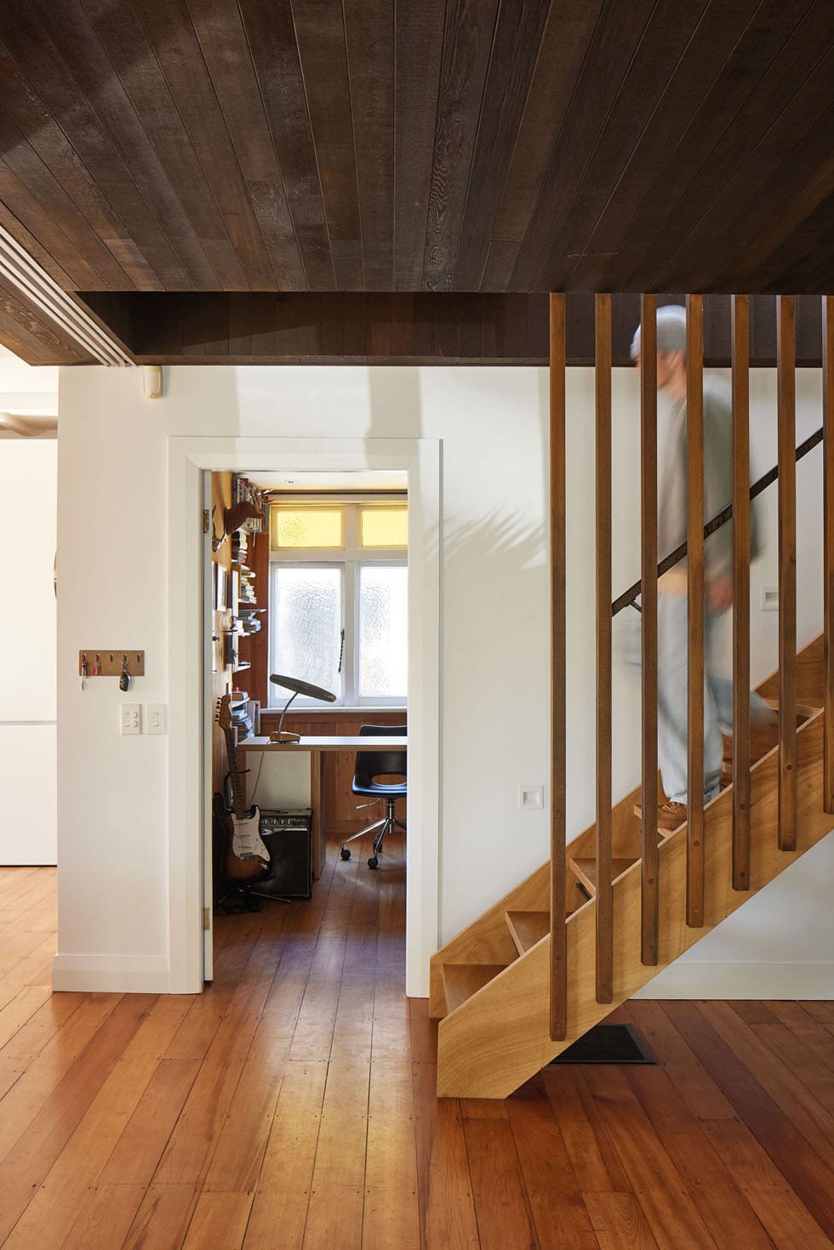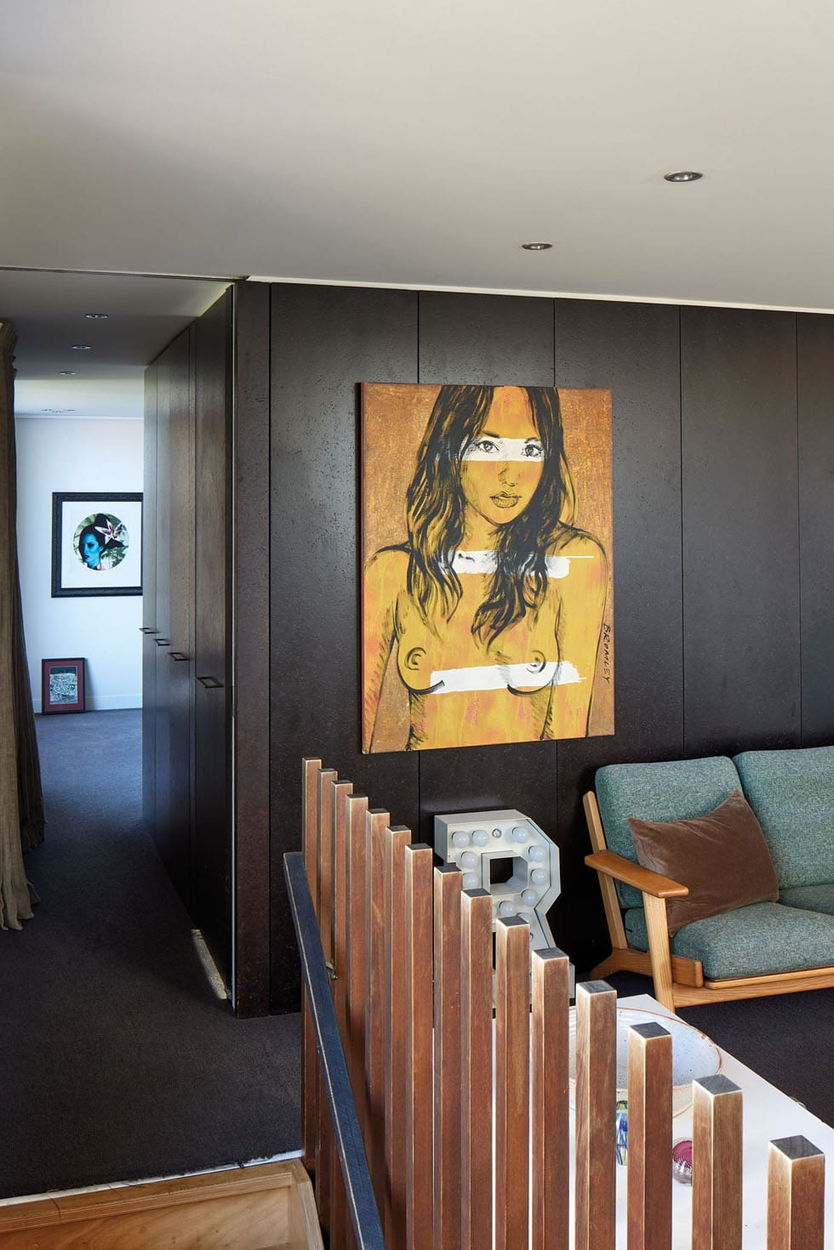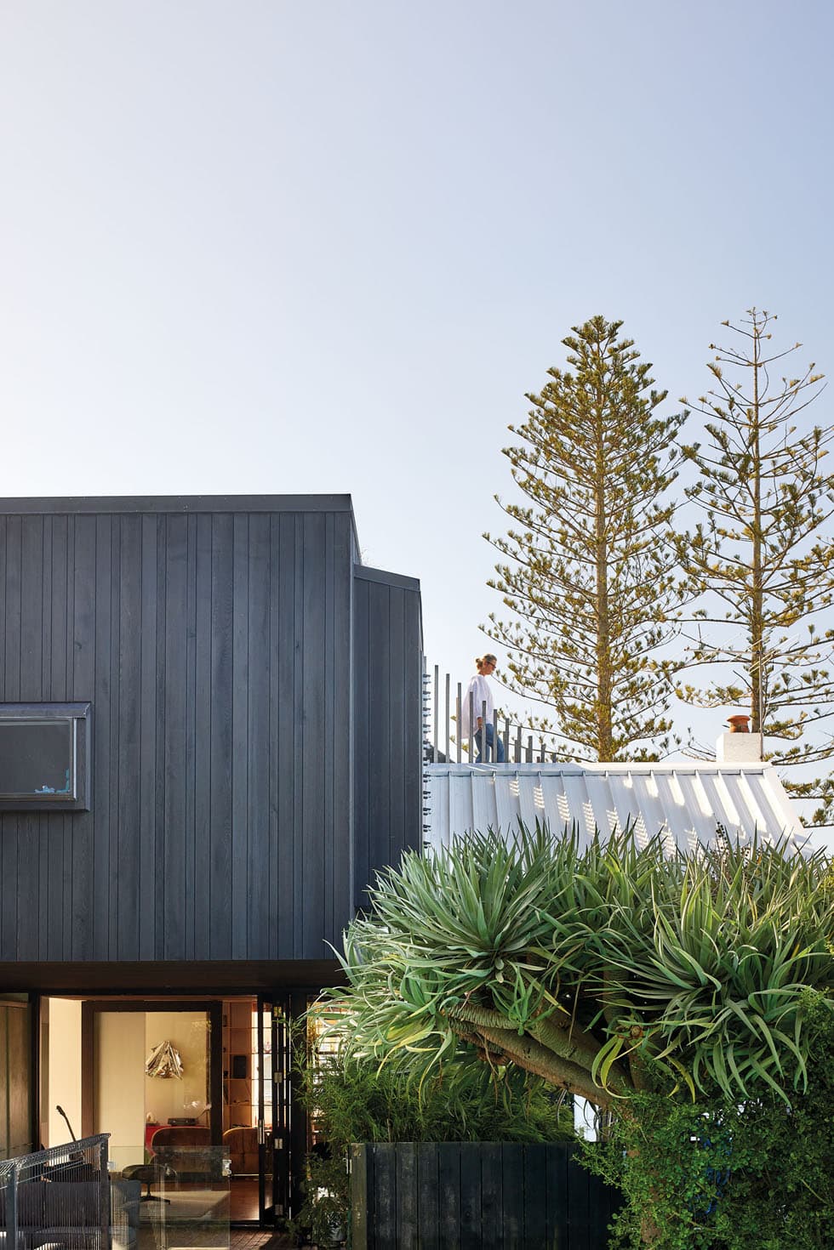At heart, architects always want to build new. Particularly when it comes to their own homes, their heads are brimming with ideas they’re itching to trial. Renovations are a compromise, and Tim Dorrington of Dorrington Atcheson Architects felt no differently, but with his wife, photographer Emma-Jane Hetherington, pregnant with their first child, it was a case of needs must. This was no time for flights of fantasy.
The couple had been living in a cottage in Tāmaki Makaurau/Auckland’s Arch Hill, which involved navigating three flights of stairs to access all areas. It was impractical, so when a bungalow in Westmere within easy walking distance of good co-ed public schools came up for private sale in their price range, they jumped at it. “In my uni days, I had a friend who lived in the area,” says Tim. “Back then, I thought it was the back of beyond.” He never imagined he’d spend 17 years here as his eventual two children (Jasper, now 16, and Charlotte, 14) grew up.


In basically an original state, the three-bedroom, one-bathroom dwelling with a big backyard had potential. Rooms led off a central hallway, the kitchen faced south, the main bedroom was in the best corner for north-west sun and there was labyrinthine access to the garden. “The whole planning was arse about face; it was one of the hardest design challenges I’ve ever had,” says Tim.

He tried not to be overwhelmed by the upside-down, back-to-front illogicality of it all and instead focused on the plus points. Although it was tempting to throw themselves into huge debt to effect the transformation, Tim and Emma-Jane opted for a slow and steady approach. A four-stage design plan was developed, with a focus on creating two view shafts — one north-south from the back garden through the guts of the dwelling to the bay, and the other east-west, when an upper storey would be added to take advantage of the nearby park and cityscape.

Stage one, in which they invested $100,000, happened quite quickly. Walls were moved and sliding doors instated to create a more open-plan environment, where the couple could have eyes on their then-young children, Jasper and Charlotte. Stage two (the addition of a garage and north-facing front yard), stage three (landscaping and re-planning the backyard and pool) and stage four (popping the roof to build an upper level) took ages. Although Emma-Jane had cut her entry journey of three flights of stairs in half, it wasn’t ideal. She still had to struggle up the outside stairs with a pushchair. “The house was also compromised by being on a busy road, but we loved its elevation, so we quickly got used to it,” she says.
At the end of their first year in residence, the pair threw a party, at which Tim and a friend sat on the roof and raised a toast to what became stage five —the 360-degree view proving so special that a roof deck was thrown into the mix.

Today the home is a well-lived-in, well-loved expression of architecture meets art meets full-on family activity, where spaces have metamorphosed to embrace the changing times. Downstairs, there’s still the 1920s flavour, with panelled ceilings, rehung doors, deep skirtings, hardwood floors (including a smudged spot where the toilet was removed) and a DIY sunroom overlooking the street, in which the casement windows aren’t quite uniform.
An ever-evolving shopping and to-do list is written in marker pen on the glazed splashback behind the east-facing kitchen. Tauhou/wax-eyes flitting in the cabbage trees outside have a bird’s-eye view of the daily menu. “This is the second iteration of the kitchen, and it’s basically an inversion of the first,” says Tim. By this he means that what once was black is now white, and vice versa. The black granite bench is cool and sleek, while splashes of ice-cream colour enliven the back of the open shelves amid the lacquered white cabinetry.


The roomy entrance hall, which Tim admits some might term “a generous waste of space”, has been many things. “These days, it’s more of a thoroughfare, but we once had the dining table here and then a couple of big couches for the kids to lie on.” Every December, it comes into its own when the couple gather all the tables from around the house, line them up from inside to out on the deck, throw tablecloths over the top and host a ‘Friendsmas’ lunch for several families.




Added seven years after the pair moved in, the upstairs level is a contemporary insertion. It floats above the entrance hall at the top of a slanted, open-tread staircase. “It was designed as a big, black box hanging out the back, so we could grab the view to the east,” says Tim. An expensive structural upgrade was required to support this design move. “One night in a storm, when the whole thing was shaking, I thought, ‘I hope the engineer got it right,’” recalls Emma-Jane.

With its 2.4m stud, the mood up here is light and airy. It’s very much an adults’ zone, with Emma-Jane’s office and a hidden laundry alongside the main suite. Every morning, the couple wake to a view over park-side suburbia and the city skyline. “I never get tired of it,” says Emma-Jane. After Tim has pushed their charcoal labrador off the window seat, he might practise meditation on a Shakti mat. The soft thwack of tennis balls from the courts next door gives him a sound to focus on.

Through the decades, this home has filled up with things that spark joy (many more than Marie Kondo would approve of). These keepsakes mark moments in time. There’s the wall of ‘animal art’ in the living room that includes a poster of sardines picked up in Portugal, a bird print Tim gave Emma-Jane for an anniversary and a comical portrait of Zoe, a late family cat. There’s the assortment of glass art alongside a collection of vinyl records. Displayed on a built-in room divider, the glass is beautifully backlit by the rays that stream in through the sunroom. Mid-century finds including an Eames House Bird and a modular candleholder from Mr Bigglesworthy are also part of the mix, along with Moroccan bowls, a penguin jug from Buenos Aires… the eclectic list goes on.


But by far their most treasured collection is the memories of good times, in both the little niceties of the everyday and the grand planned occasions like the rooftop cocktail party they threw for Emma-Jane’s 40th birthday. “I love being part of this neighbourhood,” she says. “There’s a real sense of community, from people who walk past and say hi, to having the local kids around to play in the pool or the rumpus room.”
Now that she and Tim have teenagers on their hands, this basement playroom — the last space to be renovated — has become an essential in the repertoire. Tim still harbours dreams of building from scratch, but it remains not quite the right time. “It’s great to see how this house adapts and works,” he says. Familiarity breeds content.
Words Claire McCall
Photography Simon Wilson

