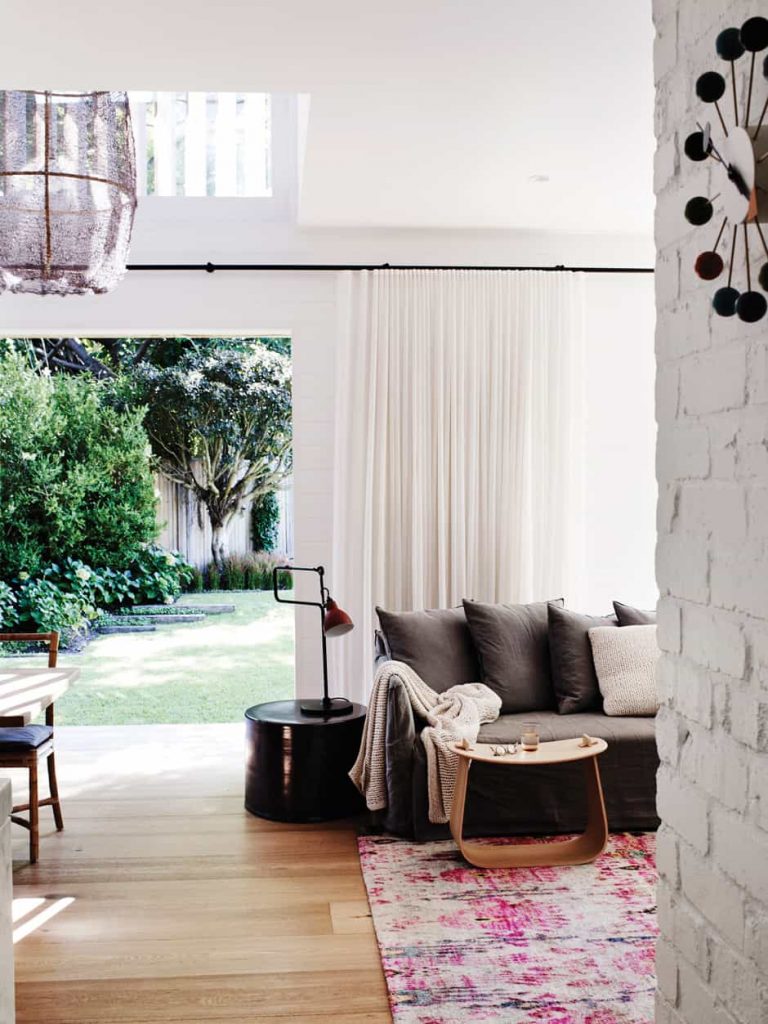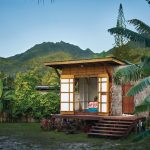Natural materials, restrained designs and a pared-back colour palette up this beachy pad’s appeal. Never has less been so more.
When landscape designer Will Dangar and his wife Julia started their search for a new home, they knew exactly what they wanted – and the Bondi Beach property they found was definitely worth the wait. The couple had resided in the iconic Sydney suburb for many years, and with two young children, they loved the lifestyle.
“When we found this place, it was a deceased estate on a busy street and not really that appealing,” says Will. “We were the only people who turned up to the auction, but we could definitely see its potential.”

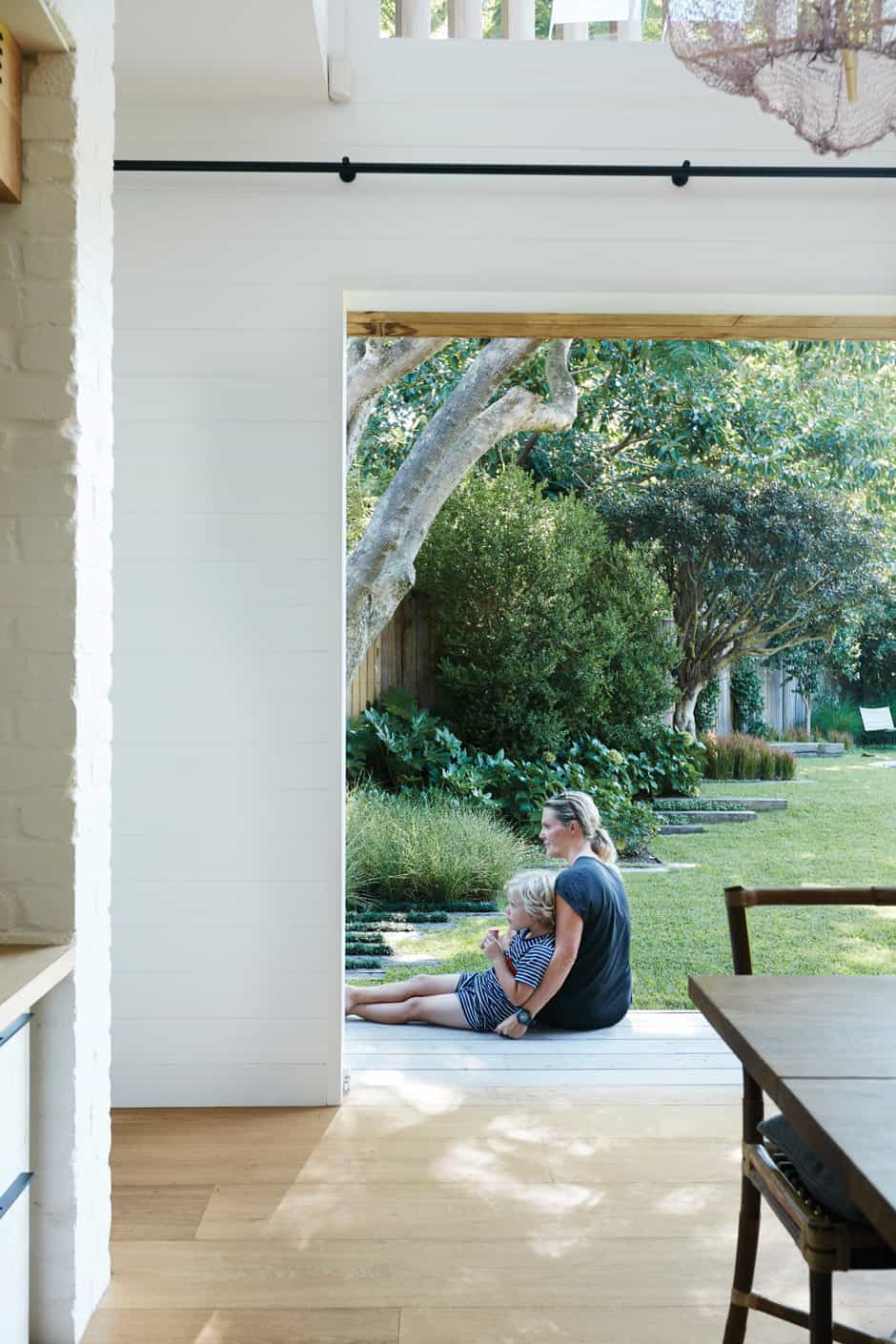
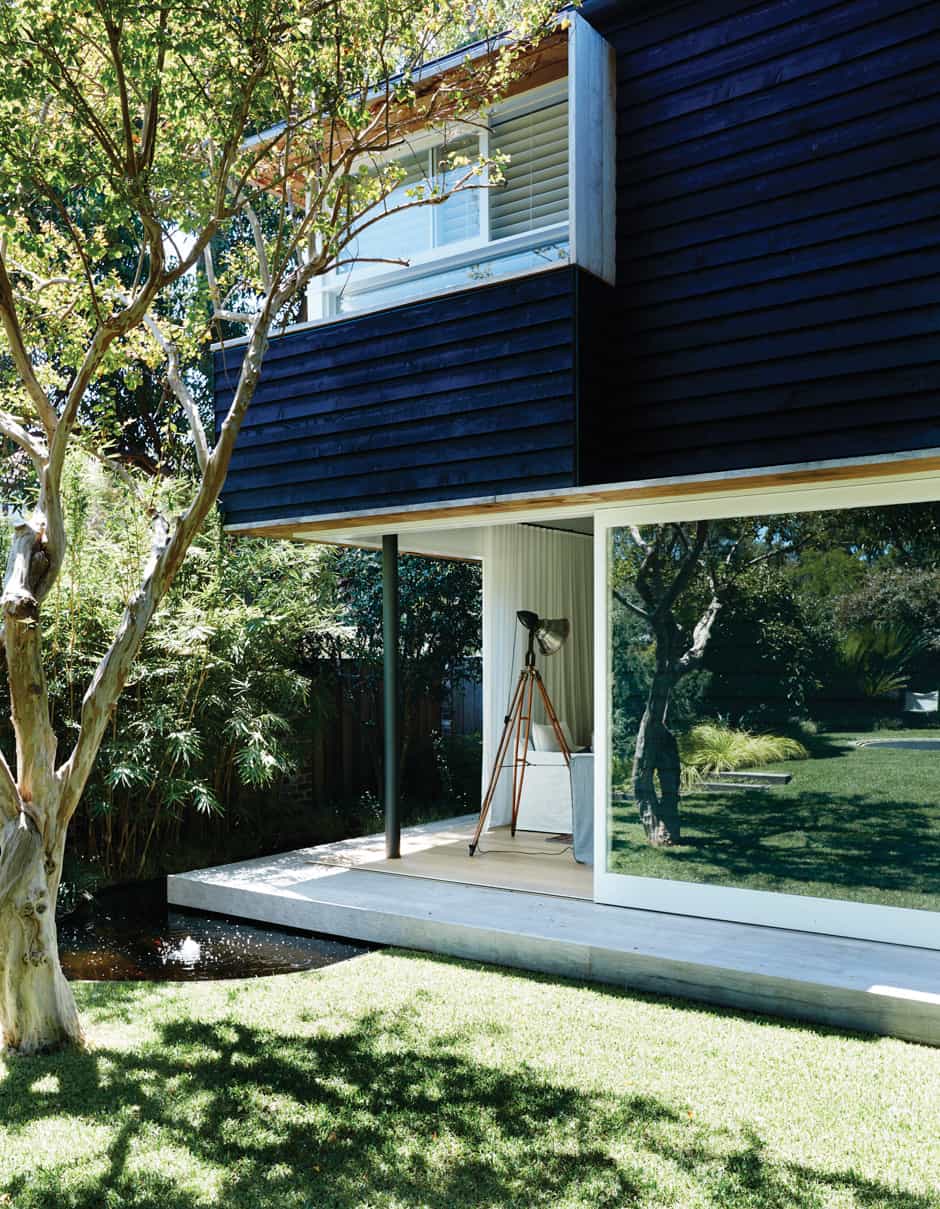
A double-fronted block with rear lane access and a north-facing garden, the property was 450m2 – big by Bondi standards. An unusual shape, coming to a point at one end, the land was level, but had a rundown house, an oversized garage and an overgrown garden. Will and Julia immediately began planning their new home, a collaboration between architect Michelle Orszaczky and interior designer Romaine Alwill, built by Will’s outdoor furniture, architectural hardware and construction company, Robert Plumb.
“Michelle, Romy and I have worked together on many projects over the years and we’re friends as well as colleagues,” says Will.
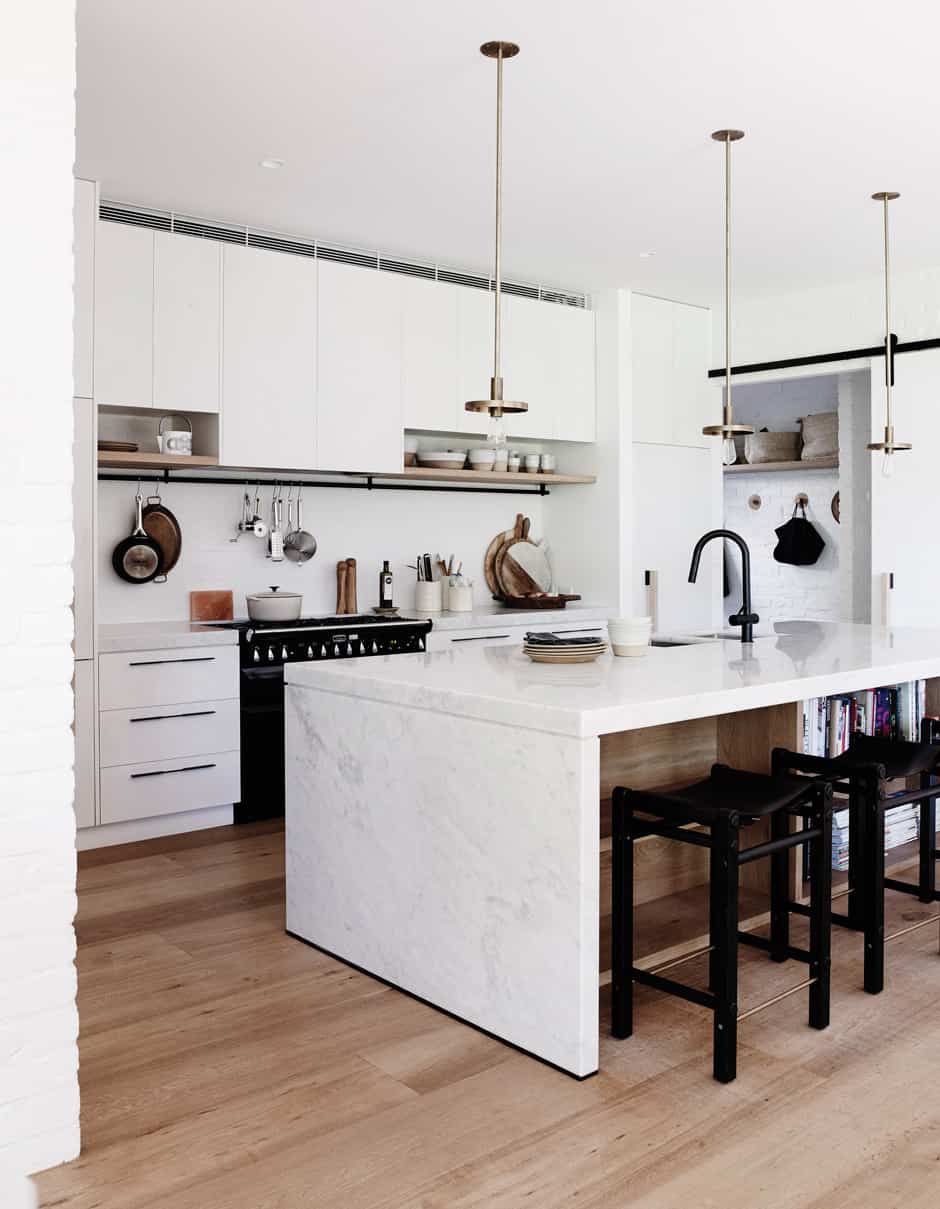
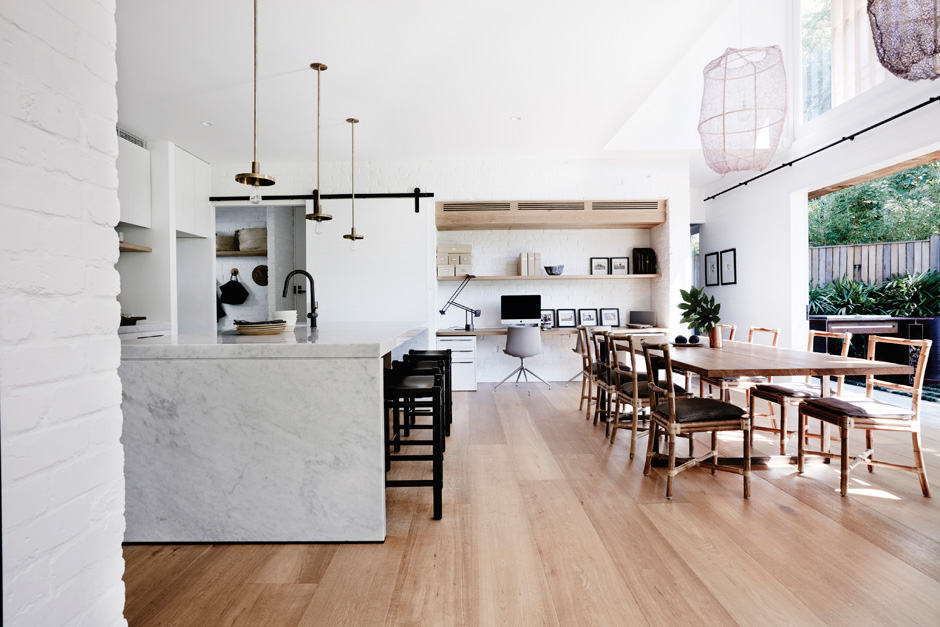
“I love their individual styles and felt that they’d add another level of detail to the project.”
The 12-month build involved knocking down the existing cottage and garage. Inspiration for the new dwelling came from various sources, including the family’s travels to New Zealand and Japan. Crafted from timber, brick and stone, the home has a barn-like style.
“Basically, we wanted a house made of natural materials that would age well,” says Will. “Our shared aesthetic is something a little raw and not too perfect. It’s important that the house is family-friendly and robust.”
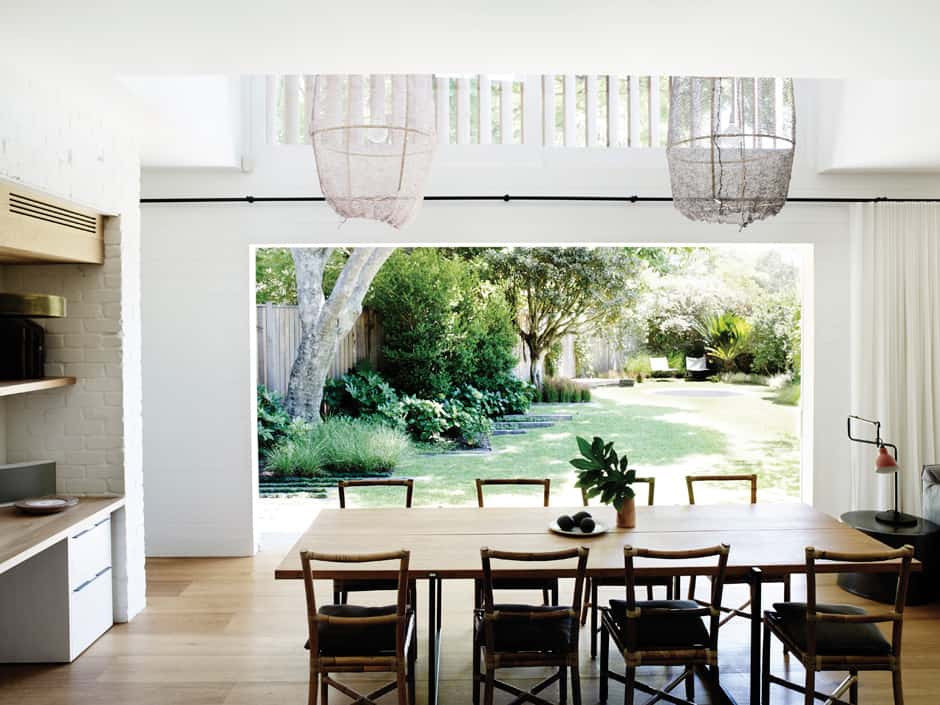
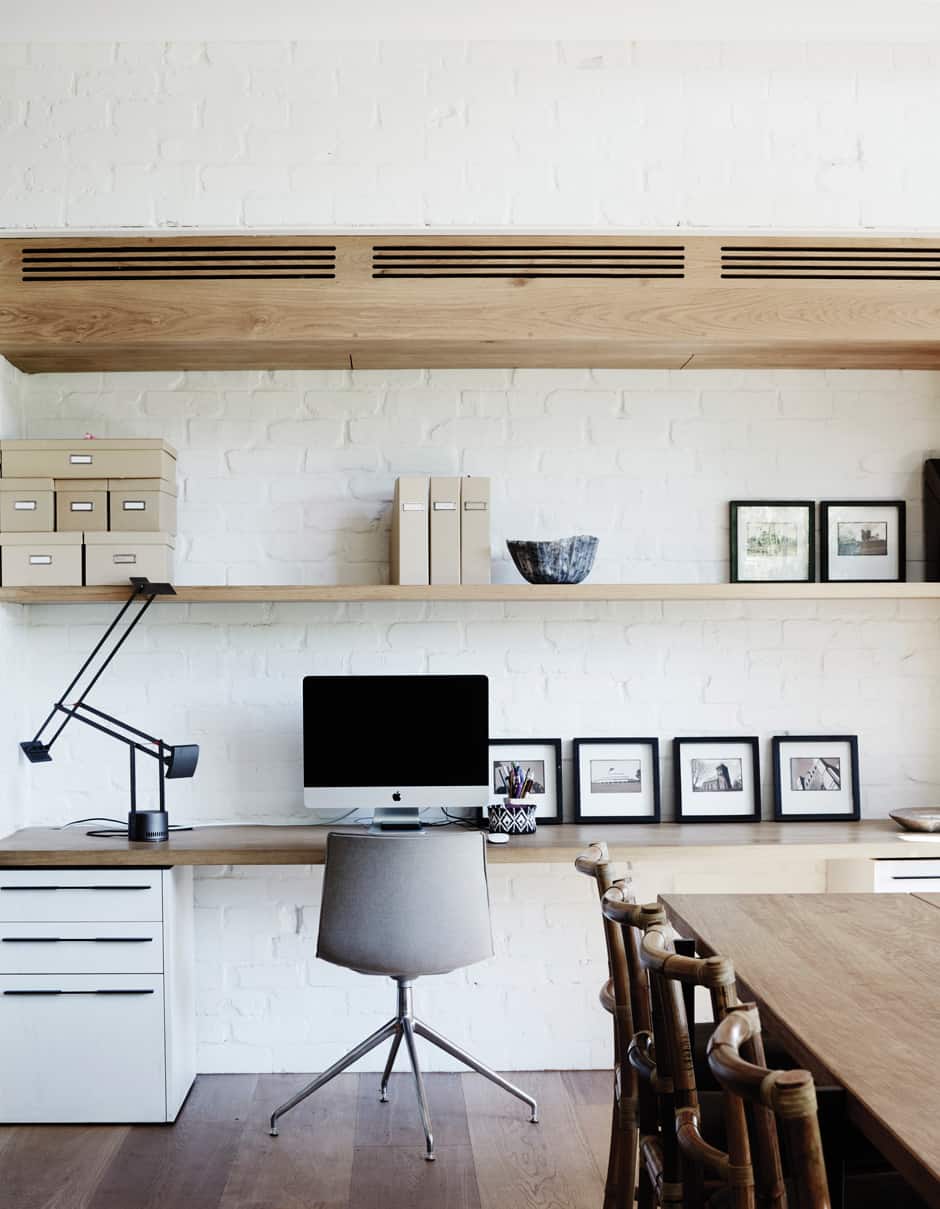
Upstairs are four bedrooms (including the master bedroom and ensuite), a lounge/study area and the main bathroom. Downstairs, the living area opens directly onto the garden and grassy back lawn complete with a sunken trampoline. Adjacent to the kitchen is a butler’s pantry, a mud room for boots and coats, a guest powder room, the laundry and the double garage.
The home’s colour scheme has been kept simple to provide a pristine canvas for the couple’s collection of furniture and art. White has been used throughout the interior with sharp black detailing, while the exterior is the opposite: matte, charcoal-stained timber with crisp white-framed windows and doors.
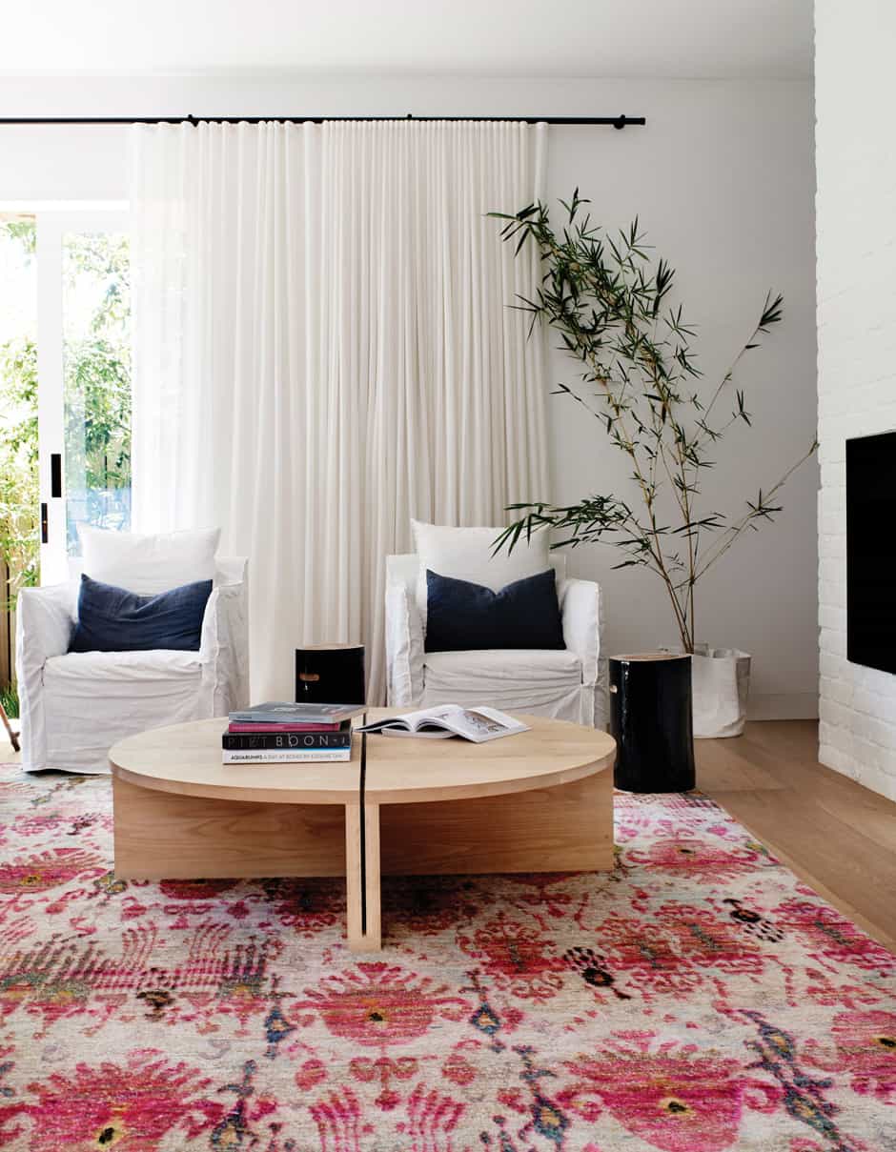
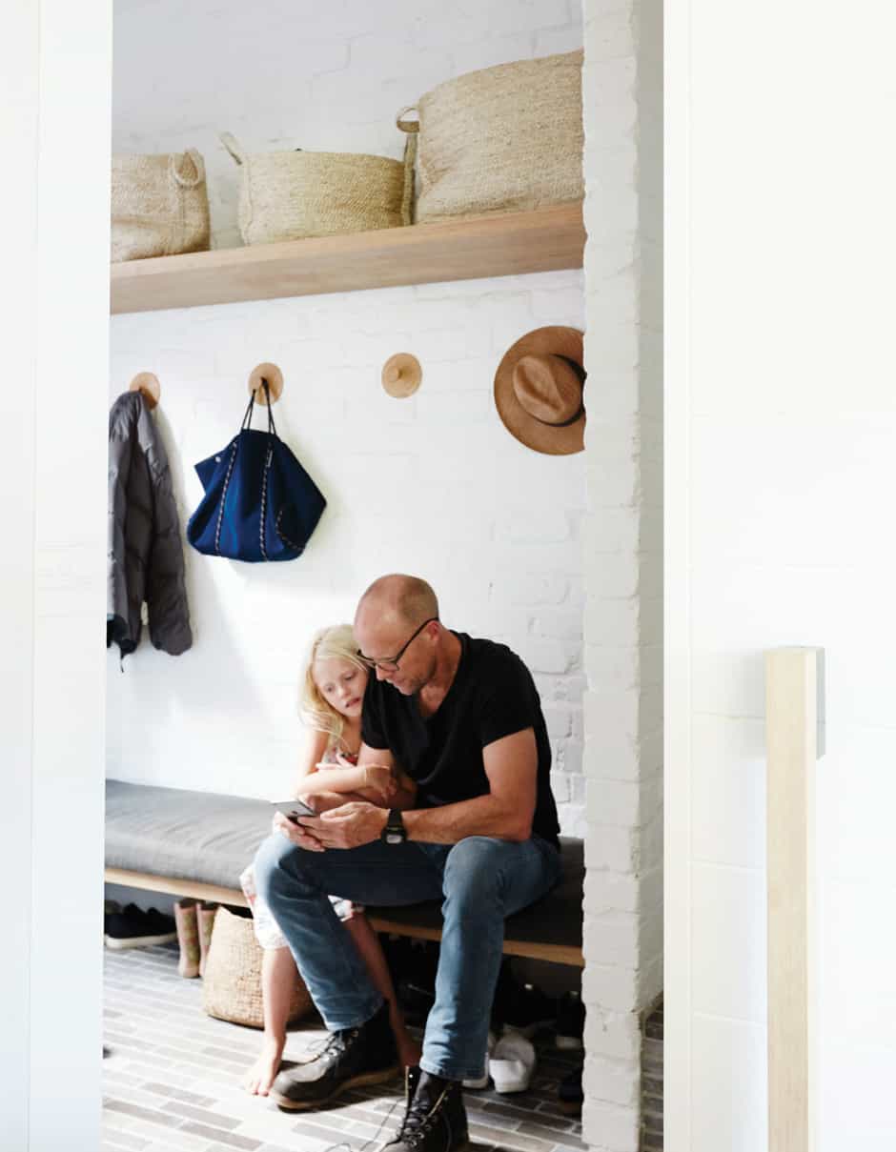
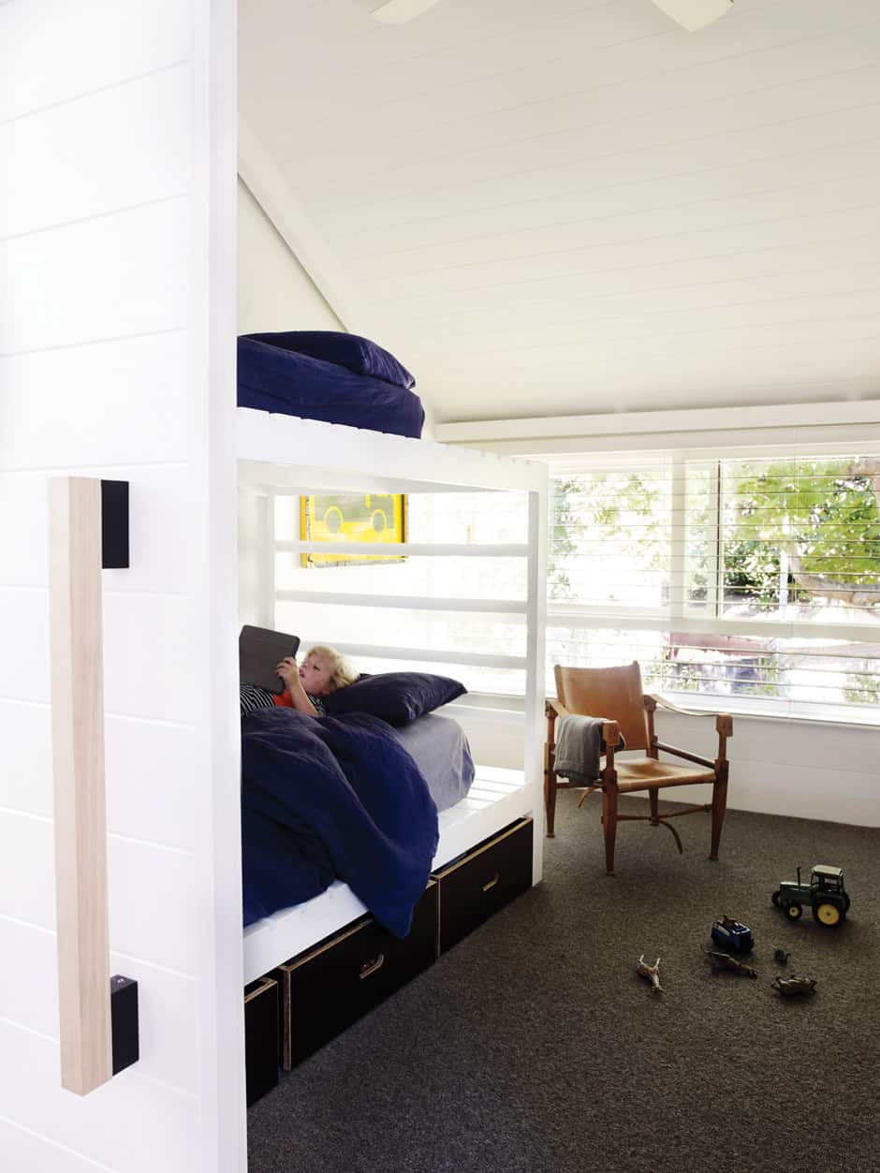
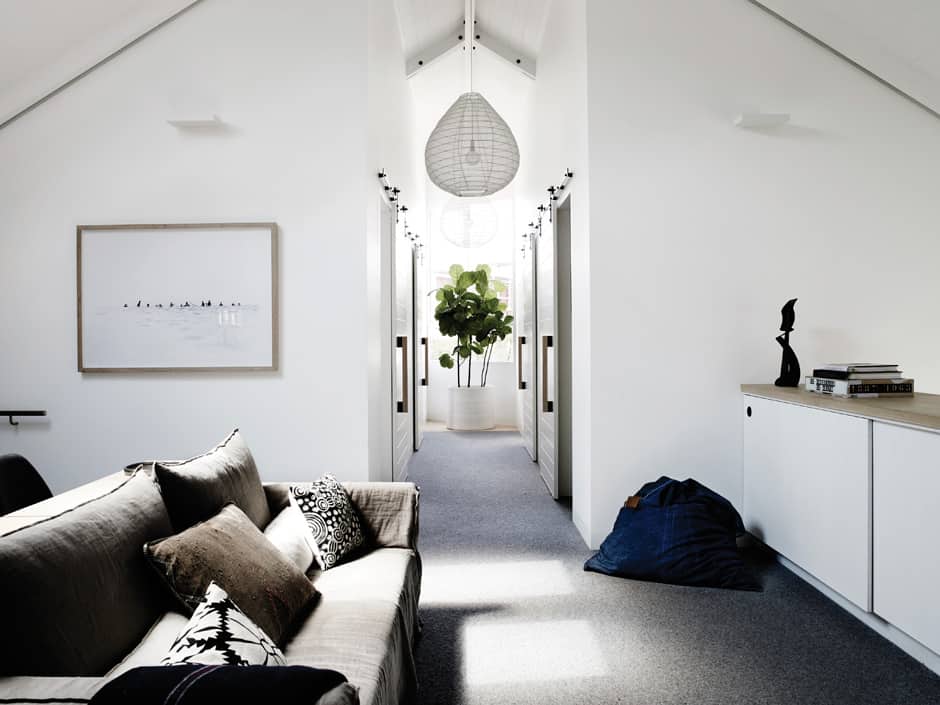
The garden was planted with six truckloads of mature trees and created at the same time as the house, so it could put down roots before the family moved in. Complementing the large existing jacaranda tree, the scheme includes plants with an Asian appeal, such as bamboo and Japanese blood grass, as well as cycads and a mulberry tree. They’re planted in ‘drifts’ – designated patterns inspired by the work of famous Brazilian landscape architect Roberto Burle Marx, of whom Will is a fan. Beds at the front of the house are planted with Australian natives, and the tangerine front door (a custom colour created by friend and interior designer Briony Fitzgerald) is fragranced by a suitably beachy frangipani.
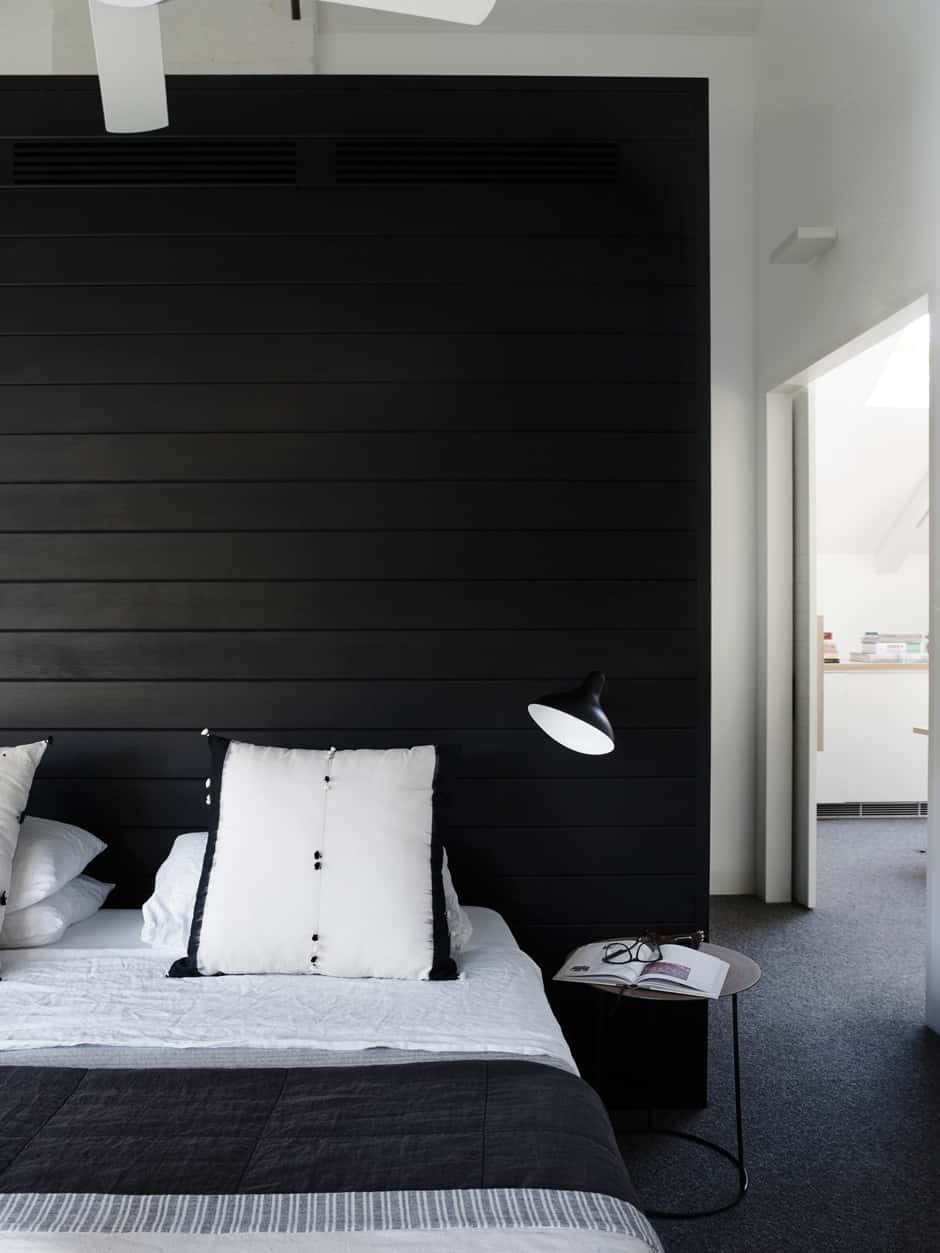
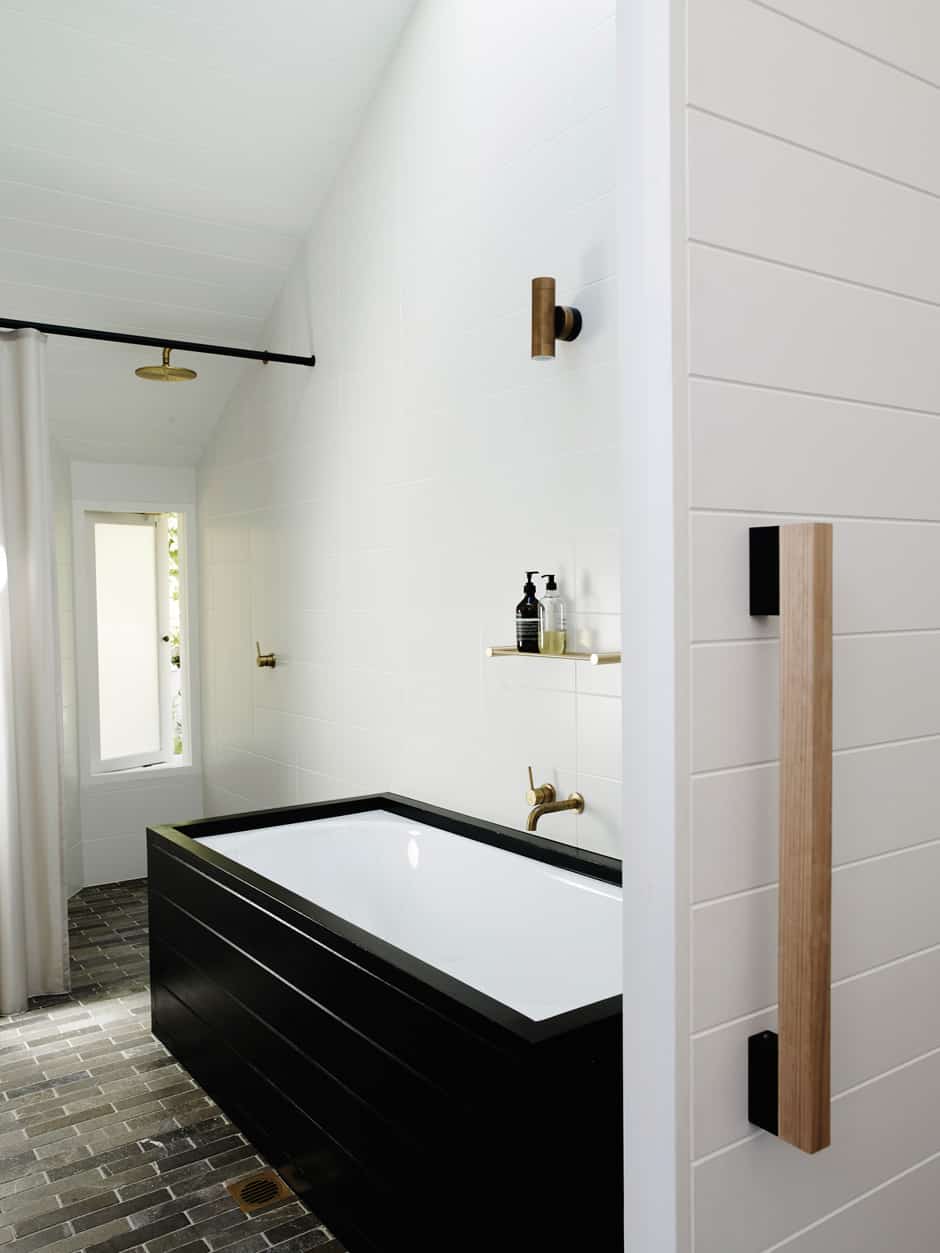
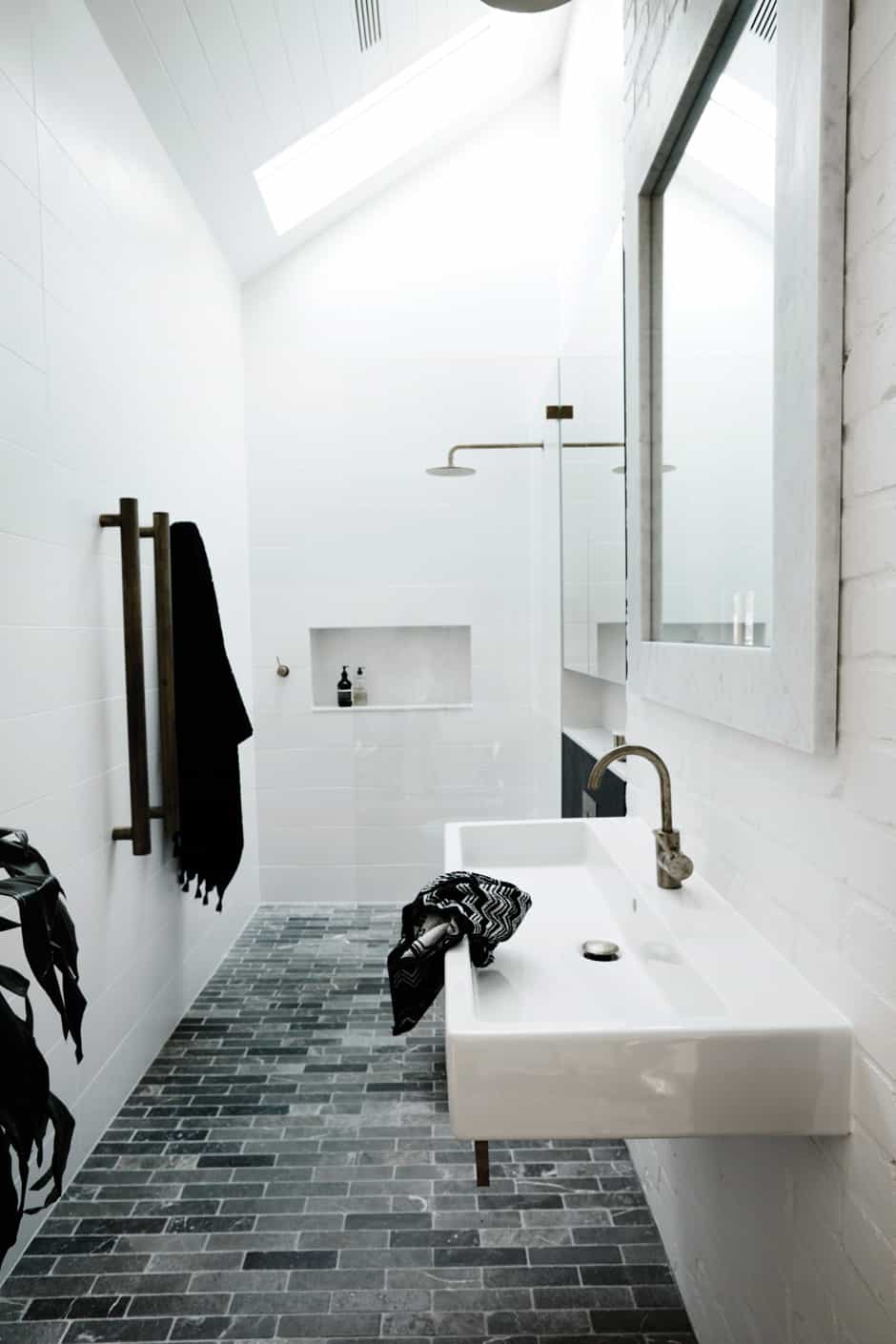
side table and a Mantis wall lamp by Bernard Schottlander. MAIN BATHROOM Cedar timber painted matte black frames the bath and is paired with brass tapware. ENSUITE The spacious ensuite shower is bathed in light from a skylight overhead. A marble-framed mirror echoes the material palette of the kitchen downstairs.
Will and Julia were adamant that they didn’t want to build right to the boundaries of the property; in fact, the house’s footprint is well below the permitted size. Instead, they saw the importance of keeping their home’s interior connected to its exterior, a move that has eliminated the need for much outdoor furniture. It might not be what you’d expect from the owners of a company that makes the stuff, but for them, it’s just right.
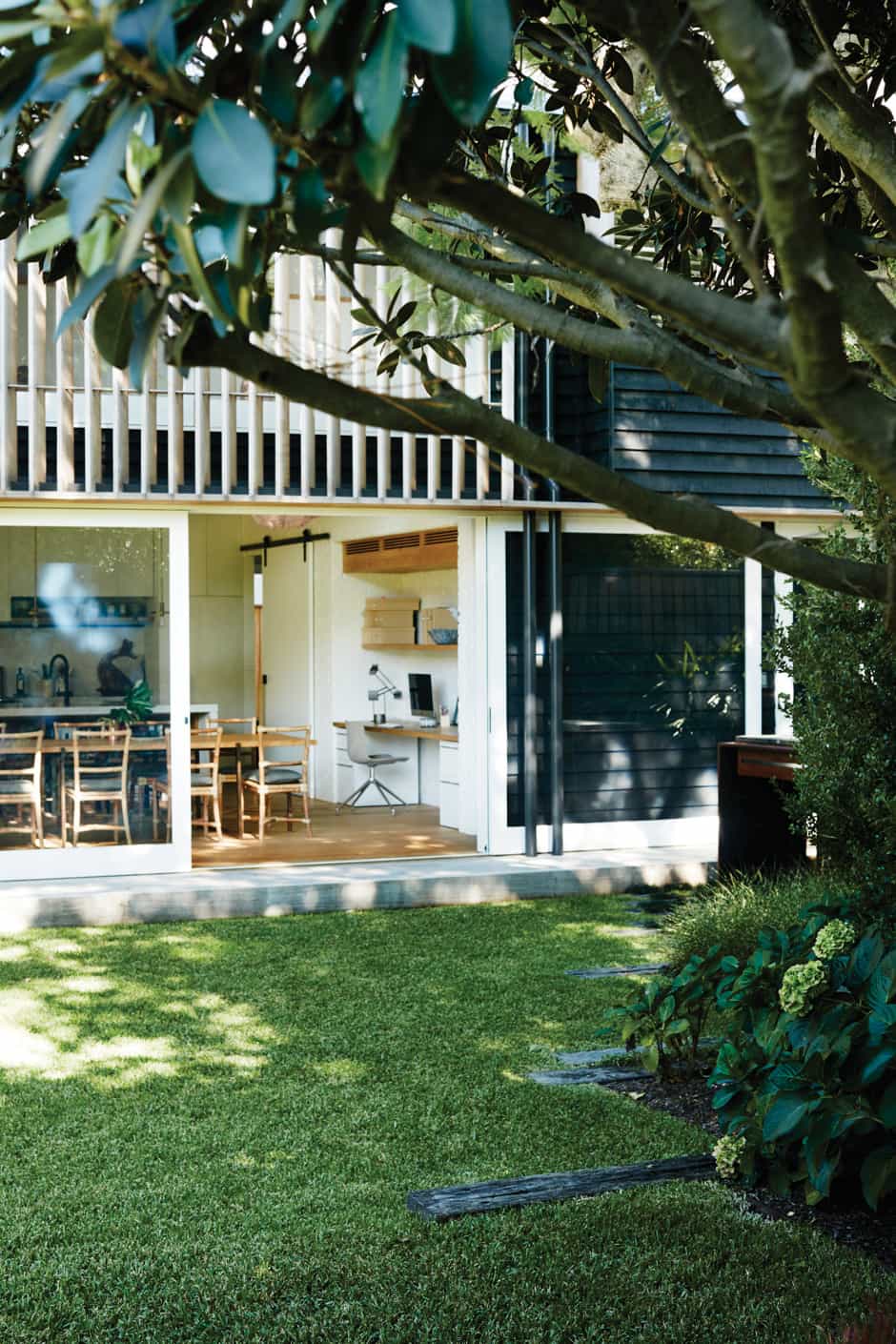
Words & styling Karen Cotton
Photography Prue Ruscoe

