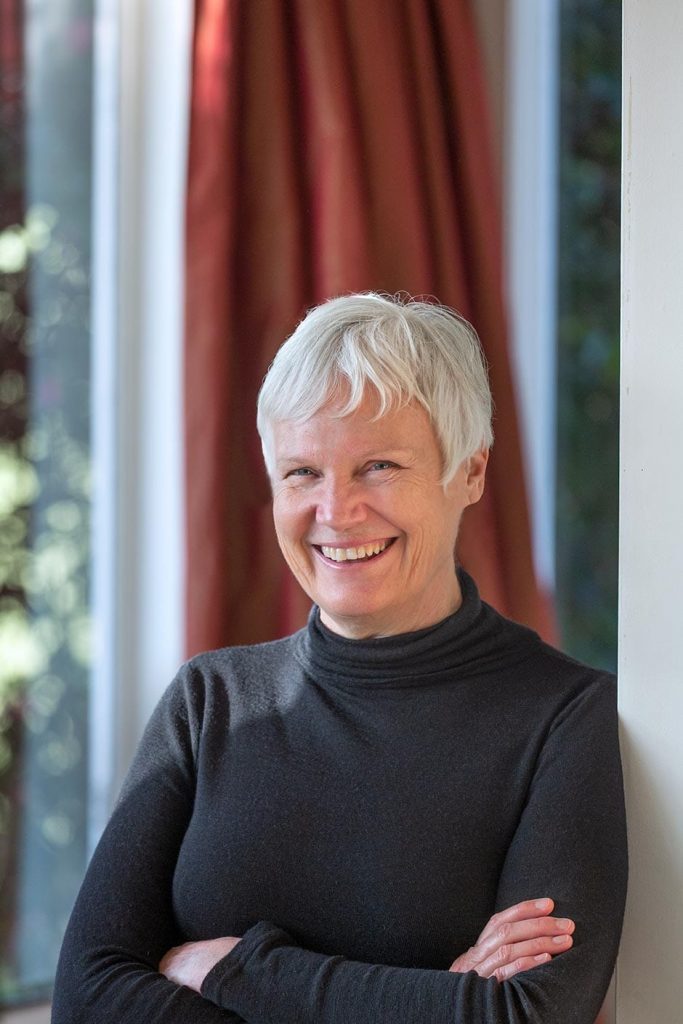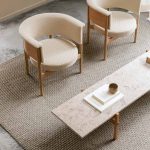We were psyched to quiz her as part of our ongoing Architecture+Women NZ series.
Did you always want to be an architect when you grew up, Sharon? As a child, I loved drawing, and building houses out of a Lego-like set I had. My father was an architect, so I grew up enamoured of his drawing equipment and intrigued by drawings that became buildings.
What’s one of the best career decisions you ever made? I suppose really it was deciding to go to architecture school. It was a wonderful education and so much fun, could have led to myriad careers and has given me lifelong friendships.
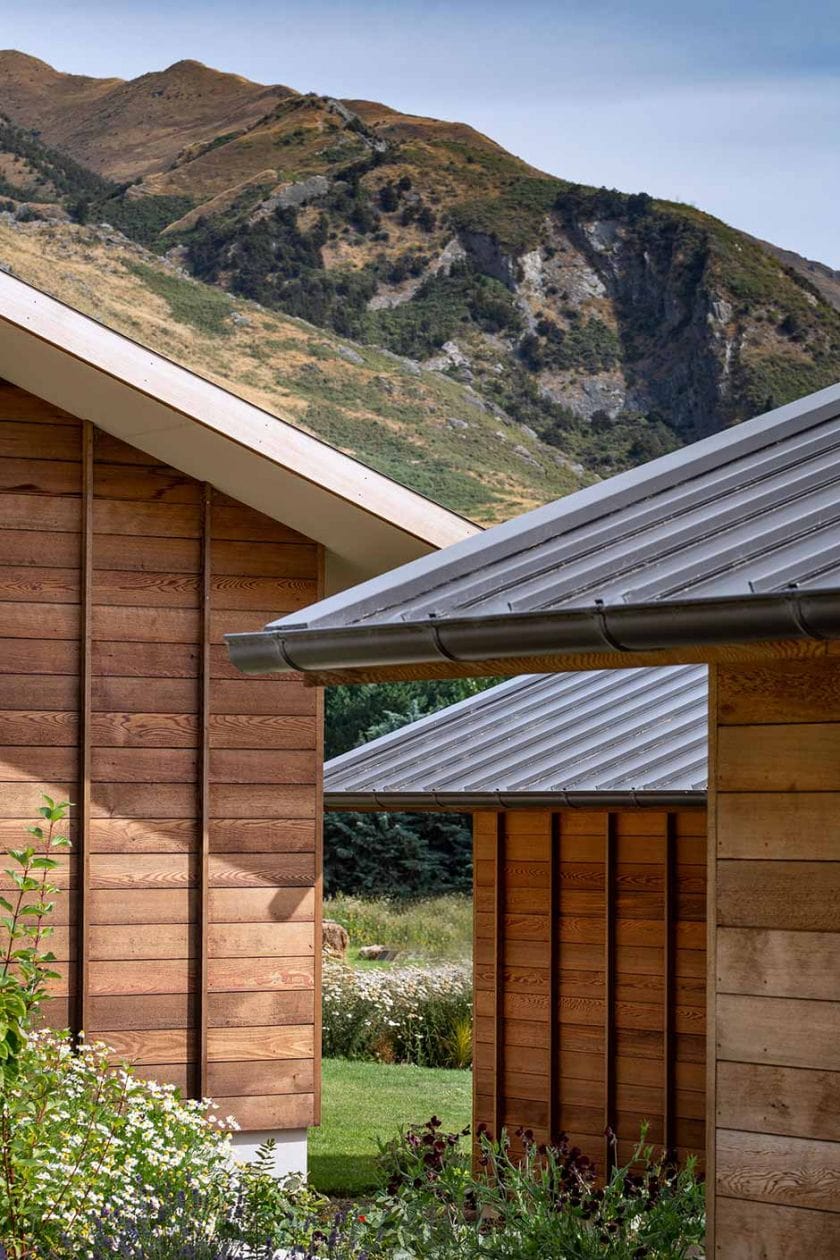
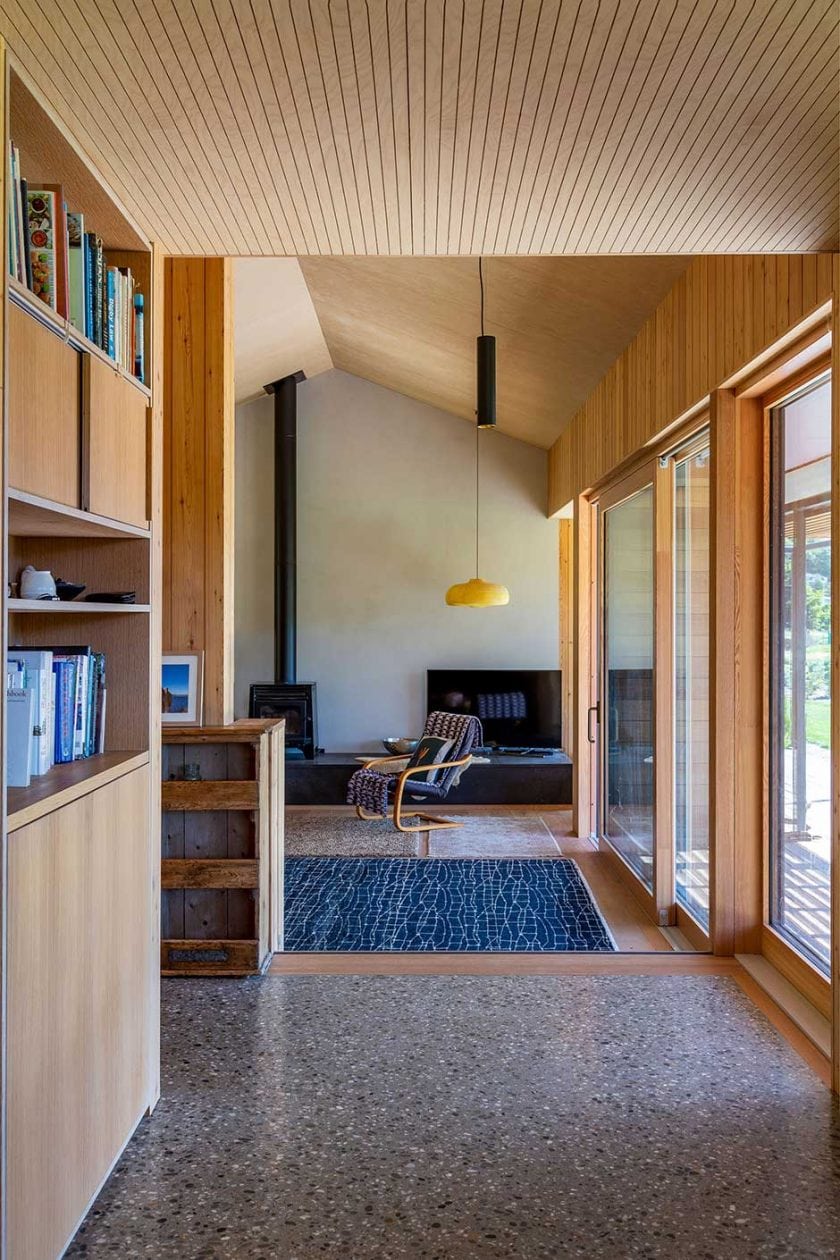
You’ve now been practising for 35 years — do you have a team or are you at your most creative when working alone? I’m a sole practitioner at present, but I really enjoy working in teams and collaborating — it’s something I miss.
You work in Wellington and beyond — what are the hallmarks of your aesthetic? I haven’t really analysed a signature aesthetic, but I seem to search for a strong roof form, connected and interlinked spaces, clarity, and the considered placement and proportions of windows. I also seek to use materials in their essence — wood, concrete, steel, stone.
Designing homes for people to live in has a certain intimacy to it — what do you like about it? I’m doing a lot of renovation and addition work at the moment, and I like that people come to me with a love of their homes, memories, history and strong connections to their community. As well as allowing me to understand what they want to achieve, it gives me an insight into their lives and I really enjoy that.
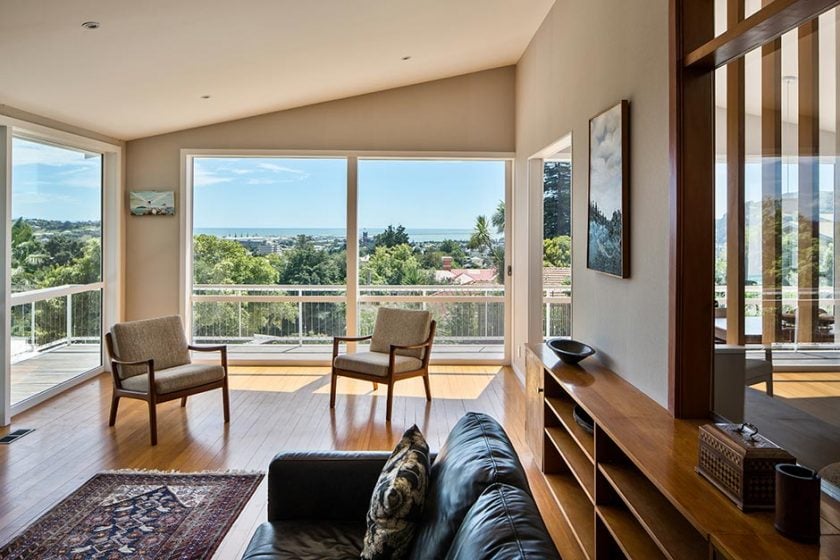
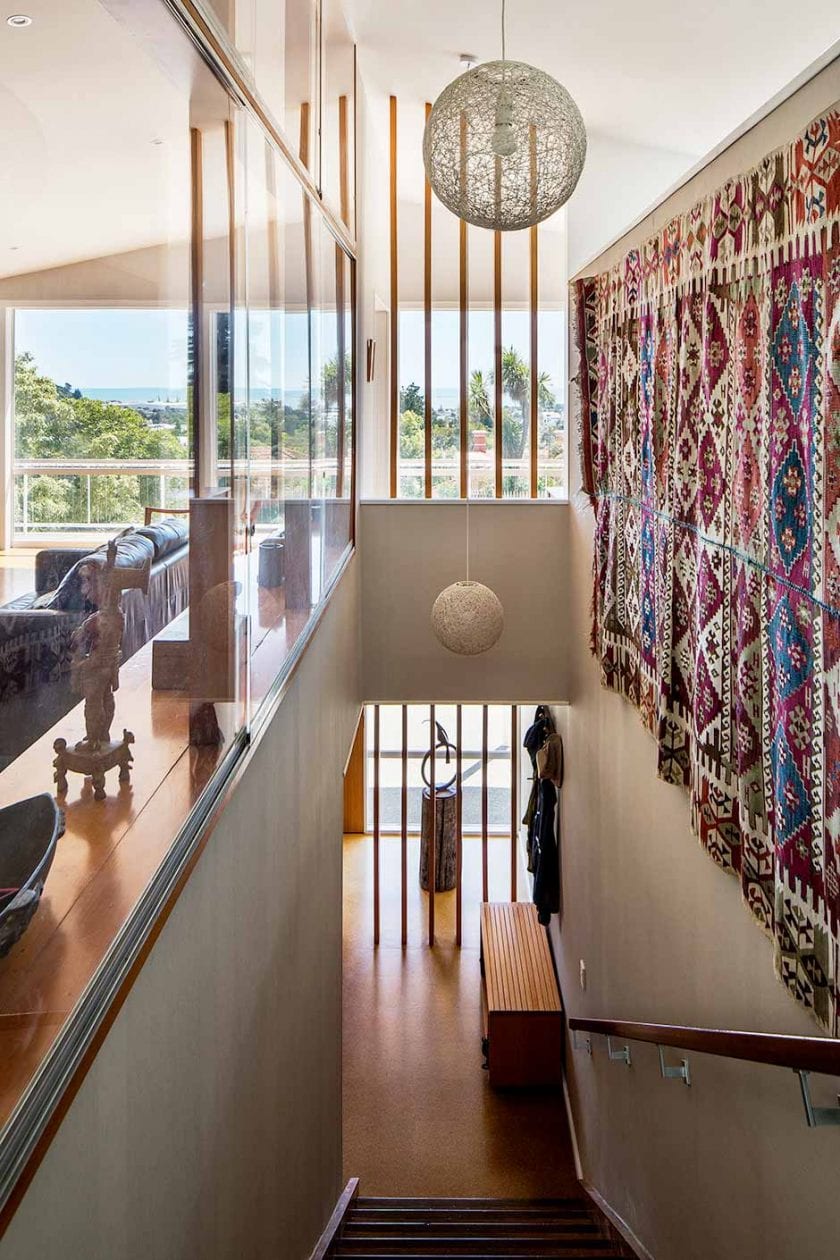
What life lessons does architecture teach you? That good design can make a big difference to people’s lives, sometimes in the simplest way.
Have you encountered any barriers to women succeeding in your industry? Oh yes — I’ve hit a glass ceiling and left blood and cracks on it! I’ve personally found these barriers to be more prevalent within the profession, rather than the industry as a whole, but I see evidence that they’re lessening. Overcoming them depends on the individual situation, but the support of colleagues and a belief in your abilities are starting points.
What’s been one secret to maintaining your career while raising two daughters with your architect husband Alistair Luke? A practice [Tennent Brown Architects] willing to take me on part-time, which was unusual in the early 2000s; being very efficient with my limited hours at work; good colleague support; and shared and good outside-family childcare.
Any words of advice to up-and-coming architects that also applies to people planning a new build or renovation? Apart from seriously considering how much space one really requires, attention needs to be paid to the skin of the building and heating as a priority.
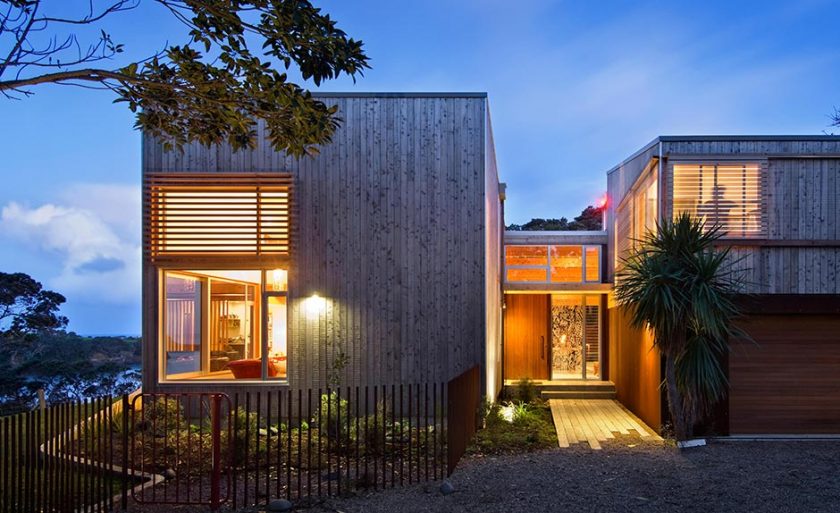
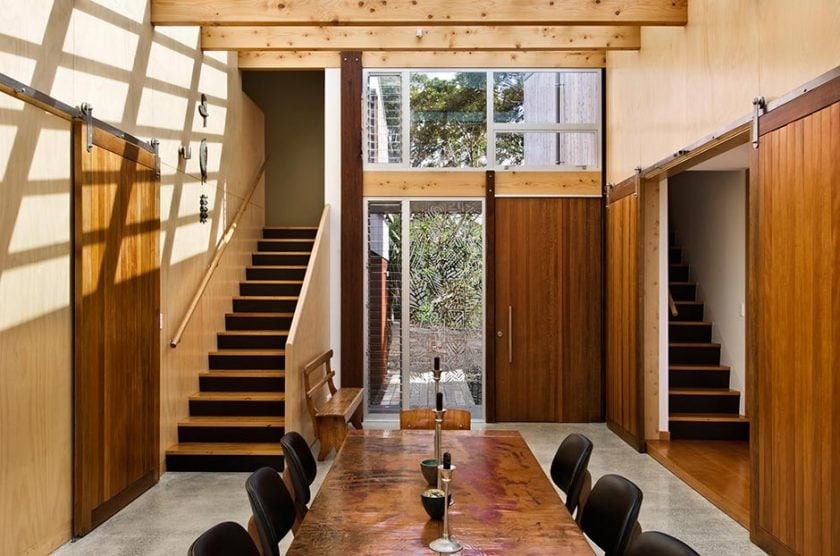
What excites you about where architecture’s heading in Aotearoa? More Māori and Pasifika architects working in the profession, more negotiation with te ao Māori design principles, and more partnerships between tāngata whenua and tāngata tiriti encourage better and unique outcomes in our built environment, and that’s exciting to see happen.
What motivates you to keep doing what you do? It’s certainly nice when someone loves what you’ve helped them to achieve, but I also love the process. Any design is led by many decision pathways that involve budget, client decisions, council requirements and, if it’s an alteration, the house itself…It takes a long time and many conversations to work through design and documentation as well as enable the process of building. Working and engaging with colleagues, engineers, contractors and specialists, you meet people passionate about their trade or skill, and it’s the enjoyment of this process that keeps us all going.
sj-a.co.nz; architecturewomen.org.nz
Words Philippa Prentice
Photography Paul McCredie

