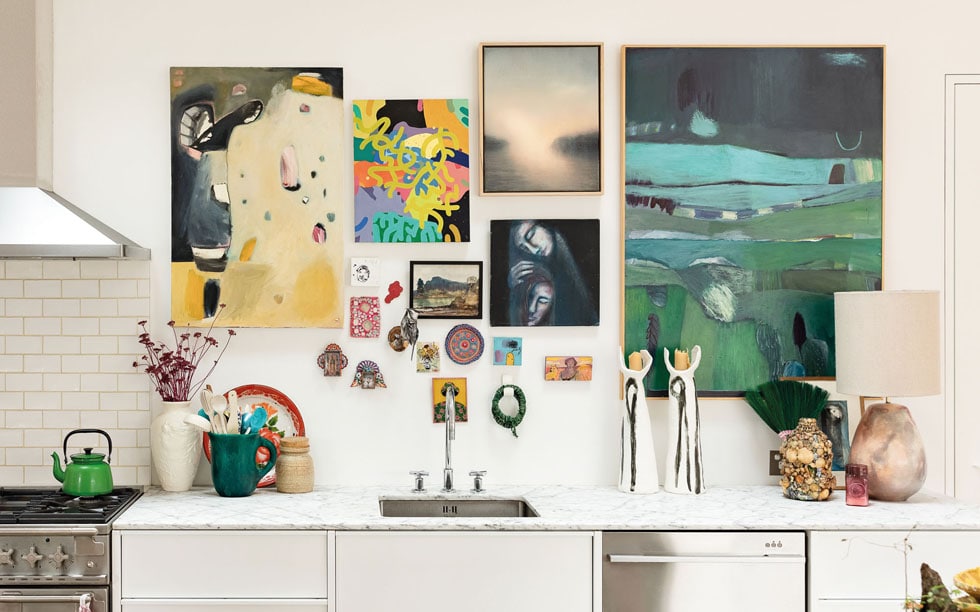In this serene garden village, interior designer Anya Mayo, architect Doug Weir, and landscape designer Xanthe White create a peaceful retreat that seamlessly integrates with nature.
An hour north of Tāmaki Makaurau/Auckland, tucked away near the beach, lies the tranquil oasis of Point Wells. Known to locals as the ‘garden village’, because of its rich peat soils and abundant gardens, this hideaway has proved to be the perfect spot for a collaborative project between interior designer Anya Mayo and her talented friends. What began as an occasional holiday destination soon turned into a full-blown, full-time love affair for Anya and her family.
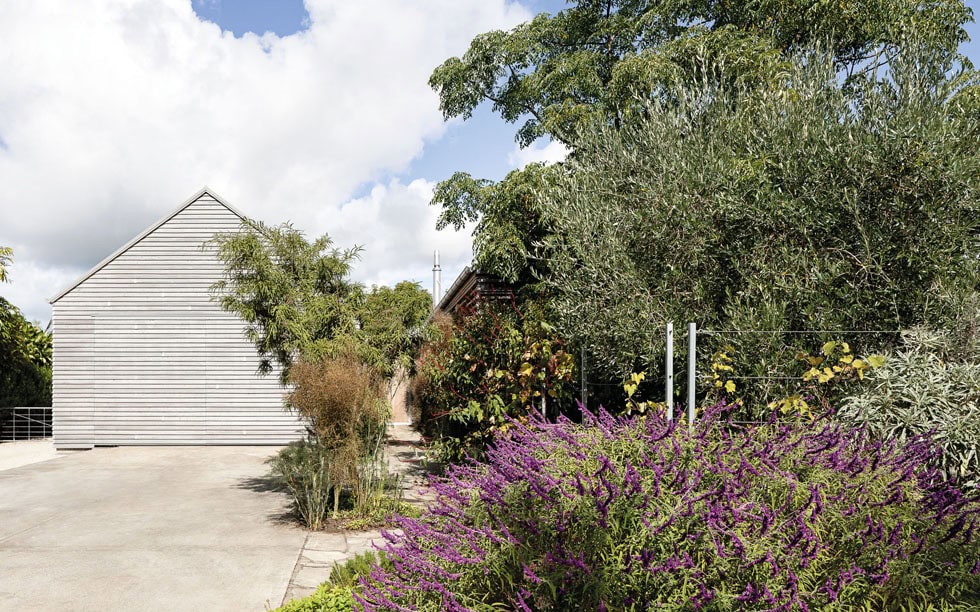
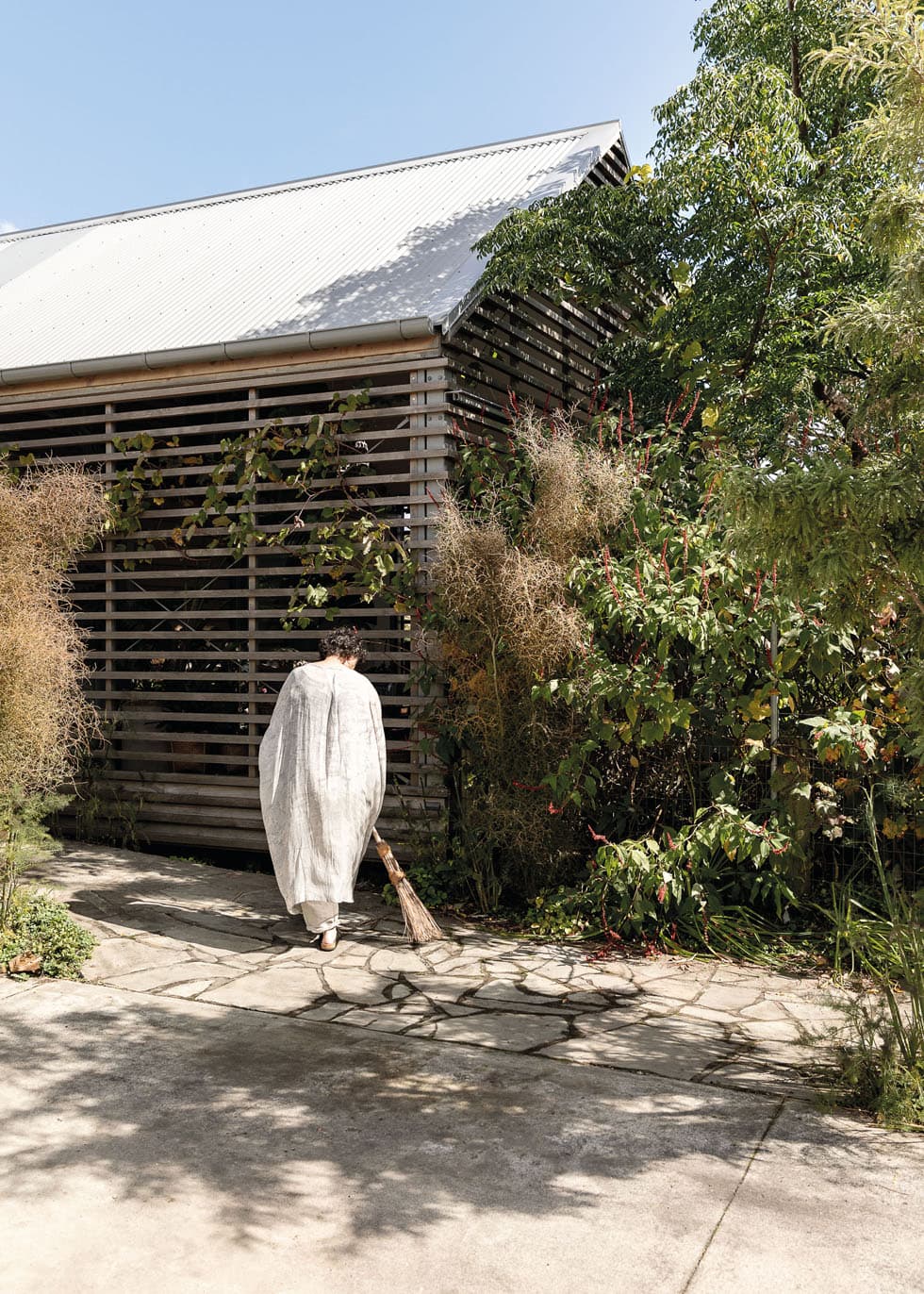
“We only found out about Point Wells through Erin O’Malley, from Madder & Rouge, one of my oldest friends,” says Anya. “We started holidaying here with Erin, or we’d rent their house if they went away, and we fell in love with the area.”
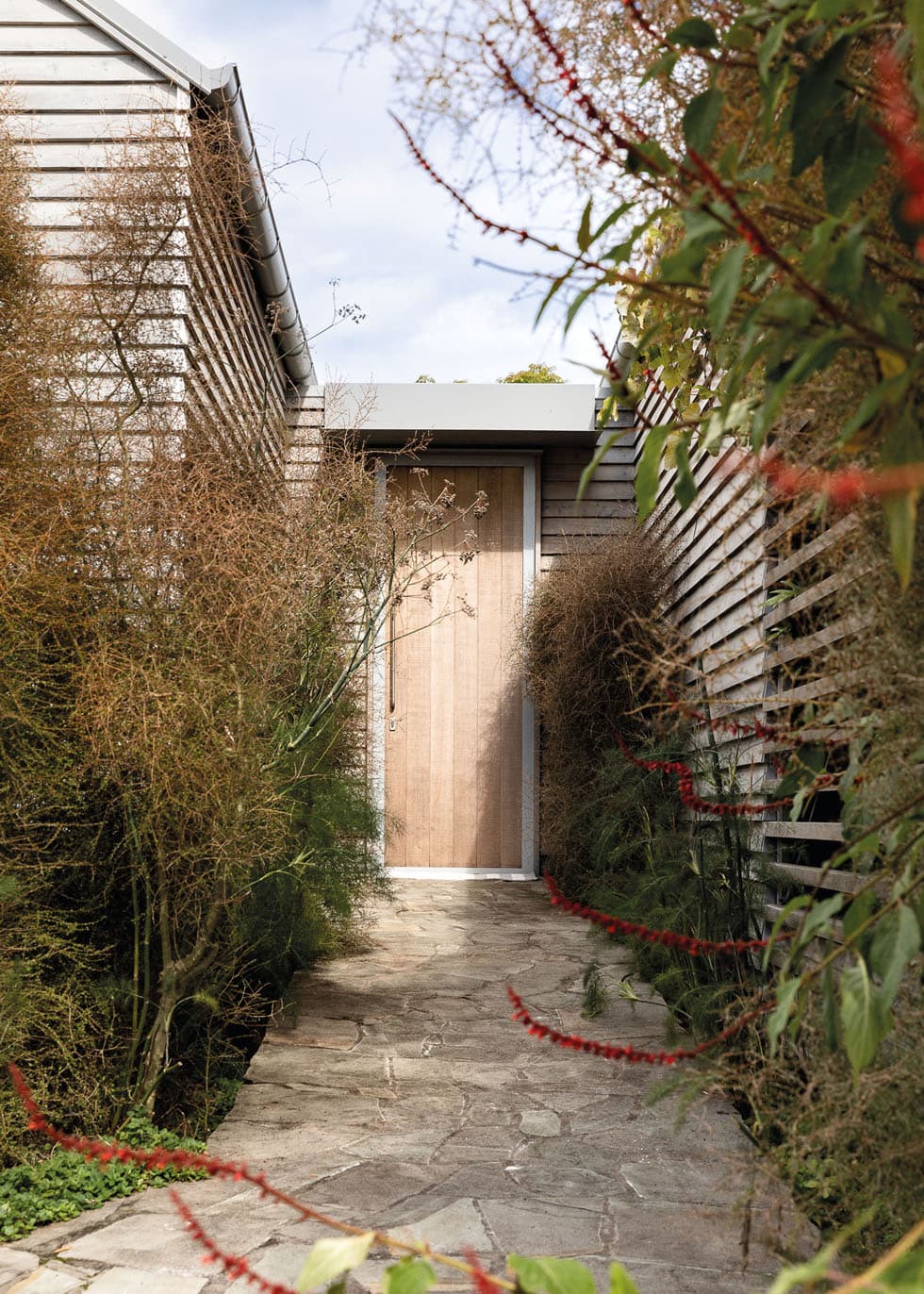
They soon bought one of the last pieces of land in ‘old Point Wells’. “It was just an empty section down a driveway. Little did we know that the people who lived next to us would become the best neighbours we’ve ever had. It was just magic.”
At first, the family glamped comfortably on site over summer before eventually deciding to build, at which point Anya enlisted the help of her long-time friend, Auckland architect Doug Weir.
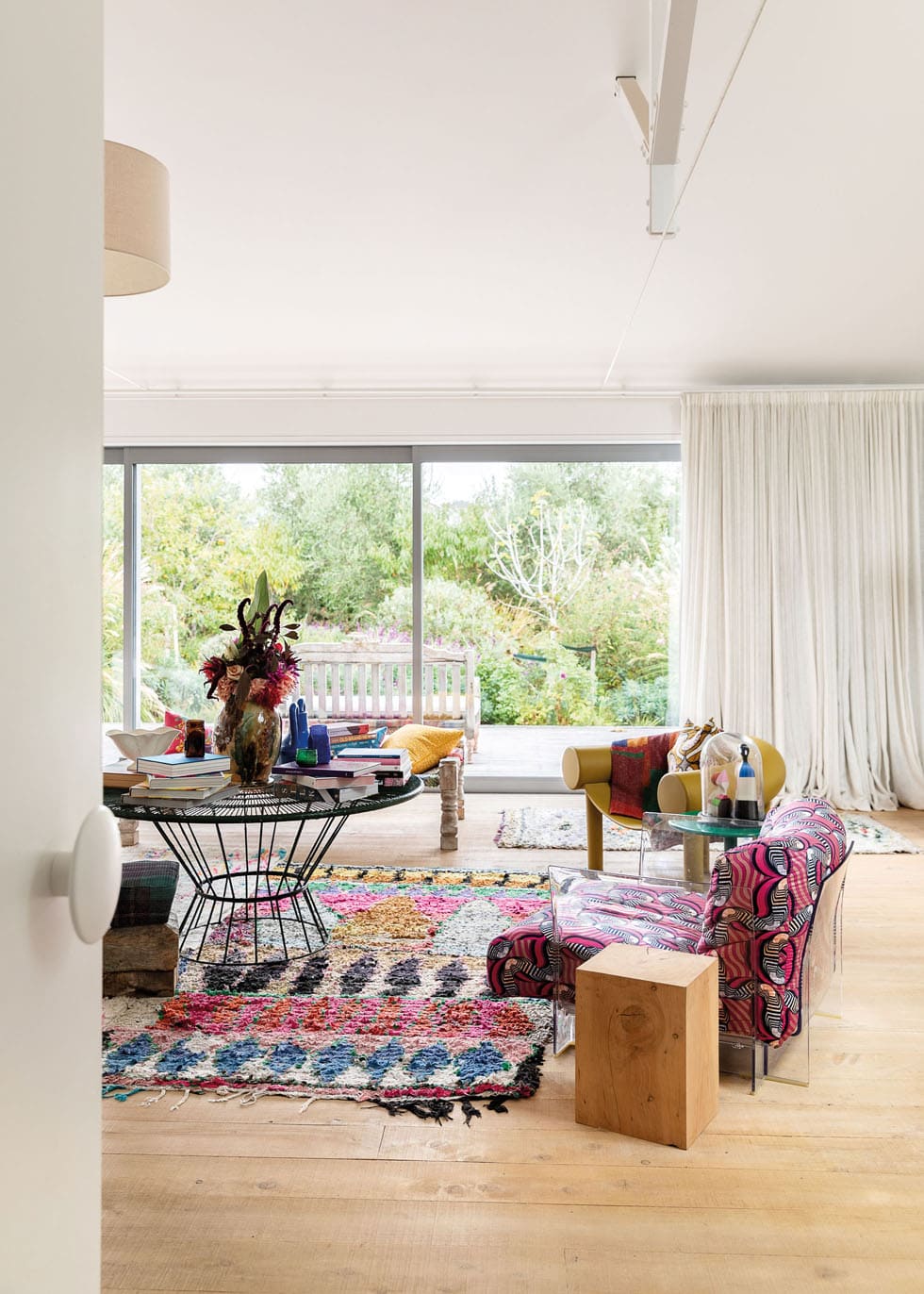
“Hand on heart, the process of designing the house with Doug was as dreamy as you could possibly hope. He knows me really well and was very open to what I wanted to do. Most of all, I wanted to work with him because he’s very good at using materials in an interesting manner.”
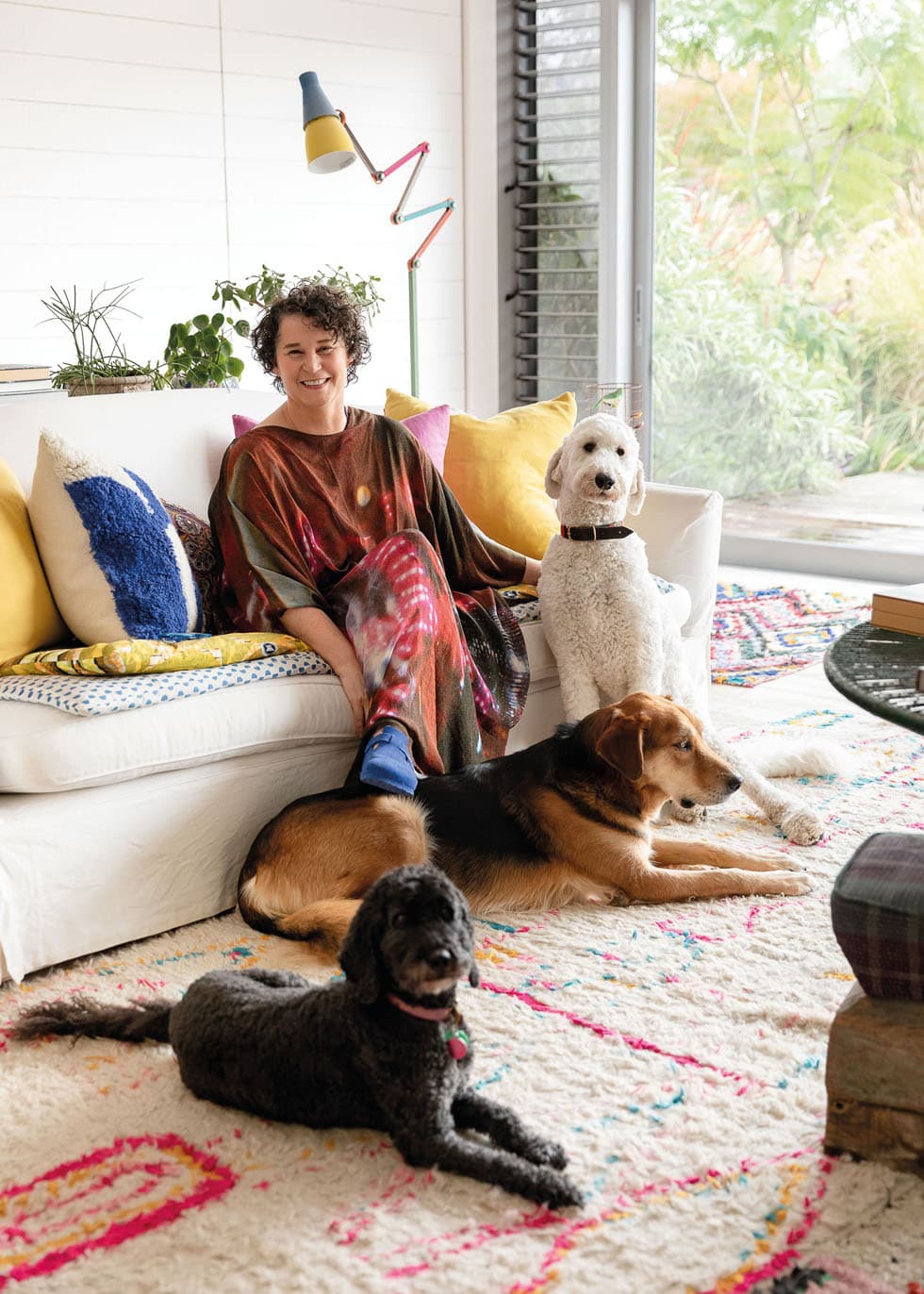
Initially Anya wanted to build in a Hamptons style with truss ceilings, but Doug thought they should highlight the form of the roof instead. “So I left it with him, and he flipped the whole idea. The lightness of the space is held by the tensile wire holding the room together and it just elevated it. It does this floating thing — so while it’s functional, it’s still elegant.”
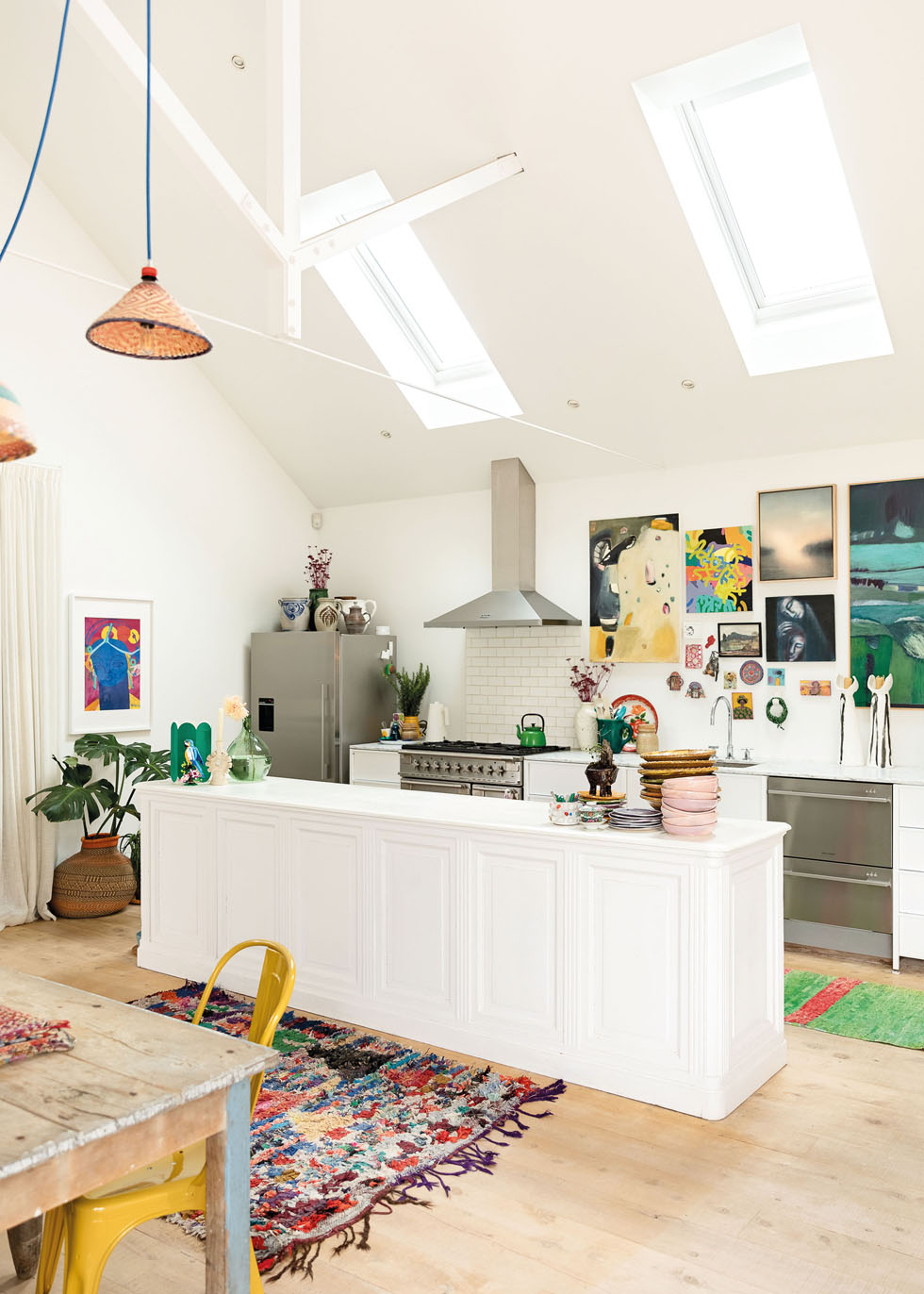
Anya’s brief for both herself and Doug was to focus on maximising the use of recycled and reused local materials. “I really wanted something that was rooted in the community.” The macrocarpa walls and floor were chosen because the timber was local, while the steel kitchen and bathroom cabinetry was made by Auckland fabricators, IMO.
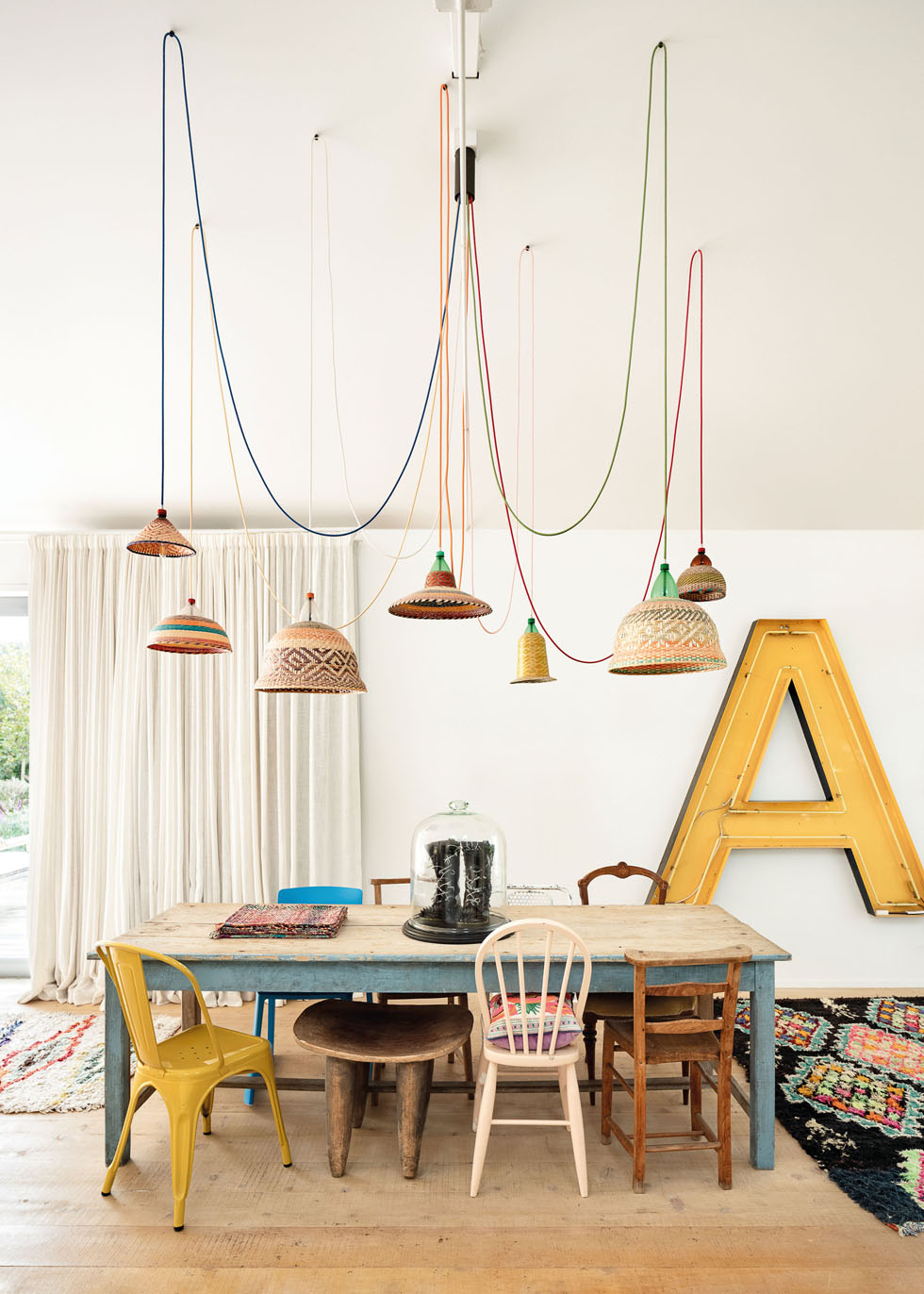
“Everything is solid and permanent. I tried not to cut any corners or do anything that might need to be changed in a hurry. I wanted it to feel as good in 20 years’ time as it does now.”
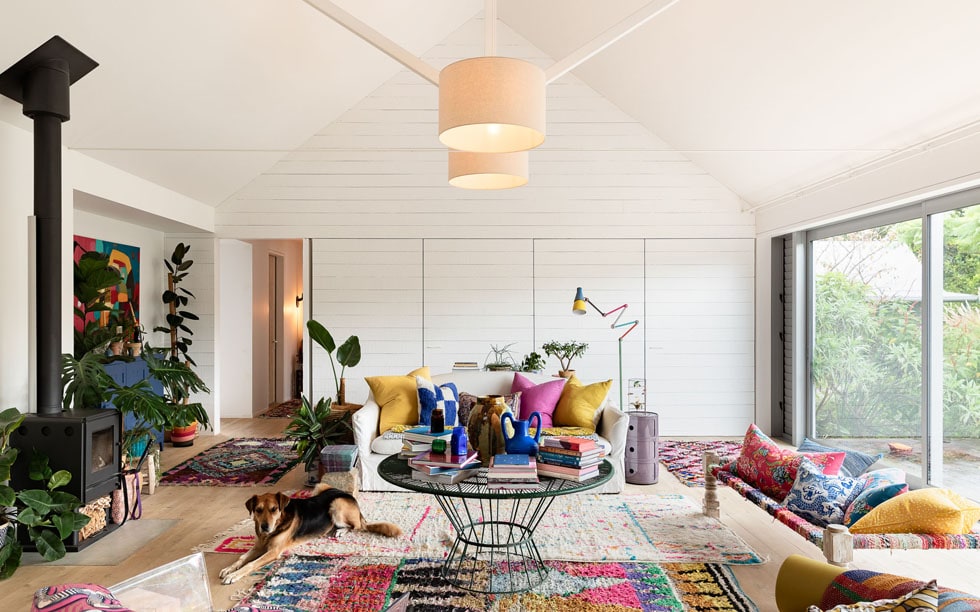
The whānau had previously lived in a large character home — where every surface was covered with bold, graphic colours — in Maungawhau/Mount Eden. Their new Point Wells abode was always intended to be the diametric opposite — an oasis of calm. Although it started out that way, sparsely decorated with antique furniture collected over a lifetime, it soon evolved.
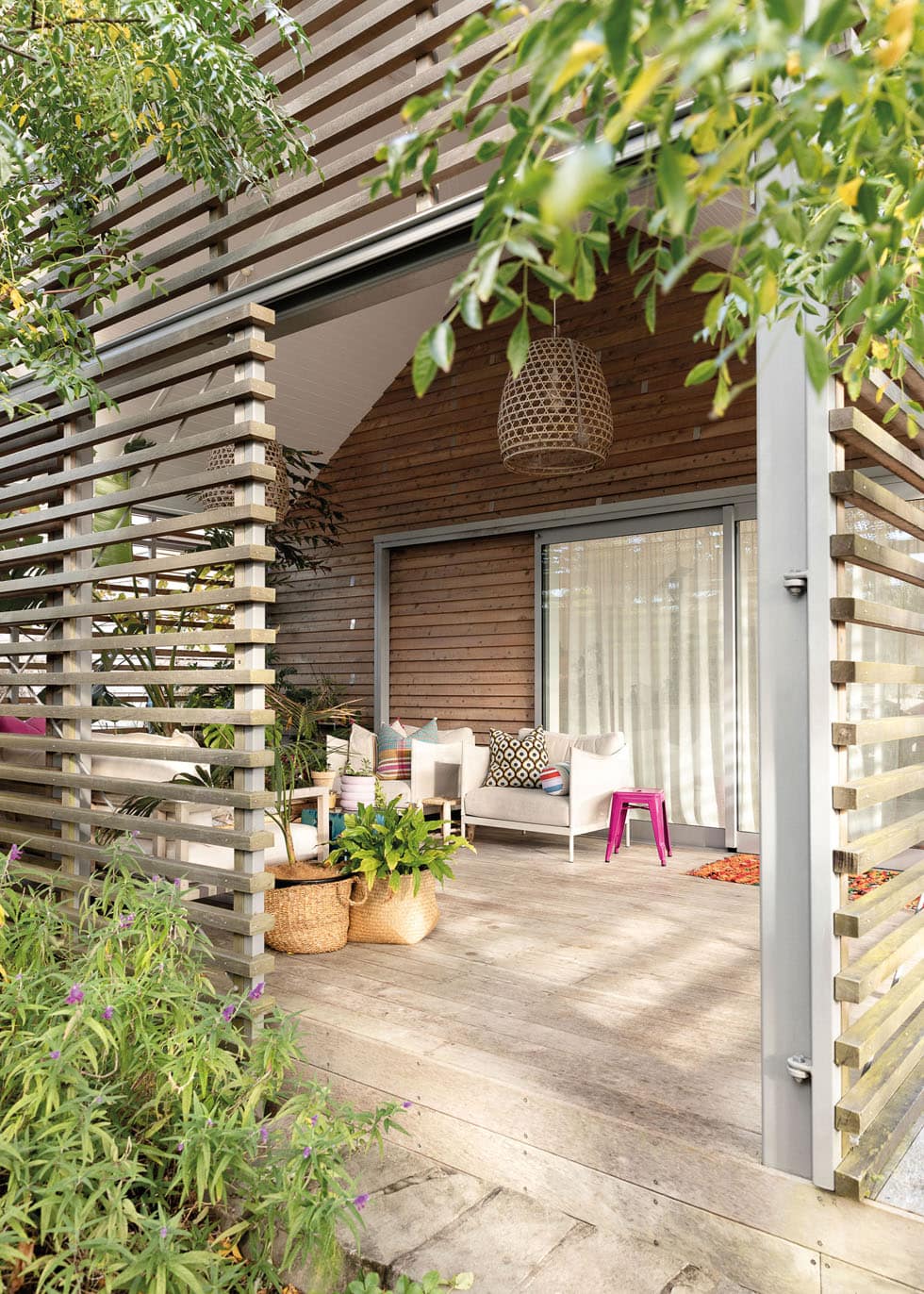
“At first, it had a softer palette and more pattern than our previous home. Handmade pieces, from rugs, to quilts, to ceramics. Everything was quite intentional and simple. As it became a functioning family home, it had to morph and accommodate our existing furniture that hadn’t been designed for this space. Somehow though, it absorbed all my colour. It was reinvented.”
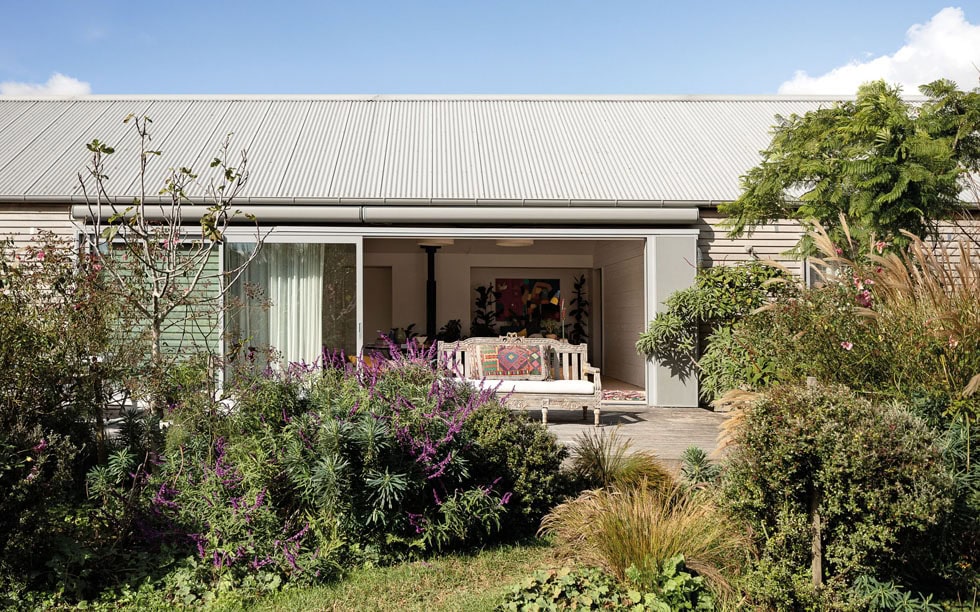
Two gabled macrocarpa barns are connected by a flat-roofed hallway. Practical features include the “lovely macrocarpa scrim wall” at the back of the lounge that conceals storage, a bunk room for up to six, moveable timber exterior screens which shelter the outdoor room, a large slider and pivoting wall that open the main room to the outdoors, and metal louvres (with built-in insect screens) which allow doors and windows to be opened regardless of the weather.

“We knew the site could be windy at times, and wanted louvres, but Doug disagreed. They were too messy for him, so he created these amazing screens that go over the top of the windows. It’s just so clever,” says Anya.
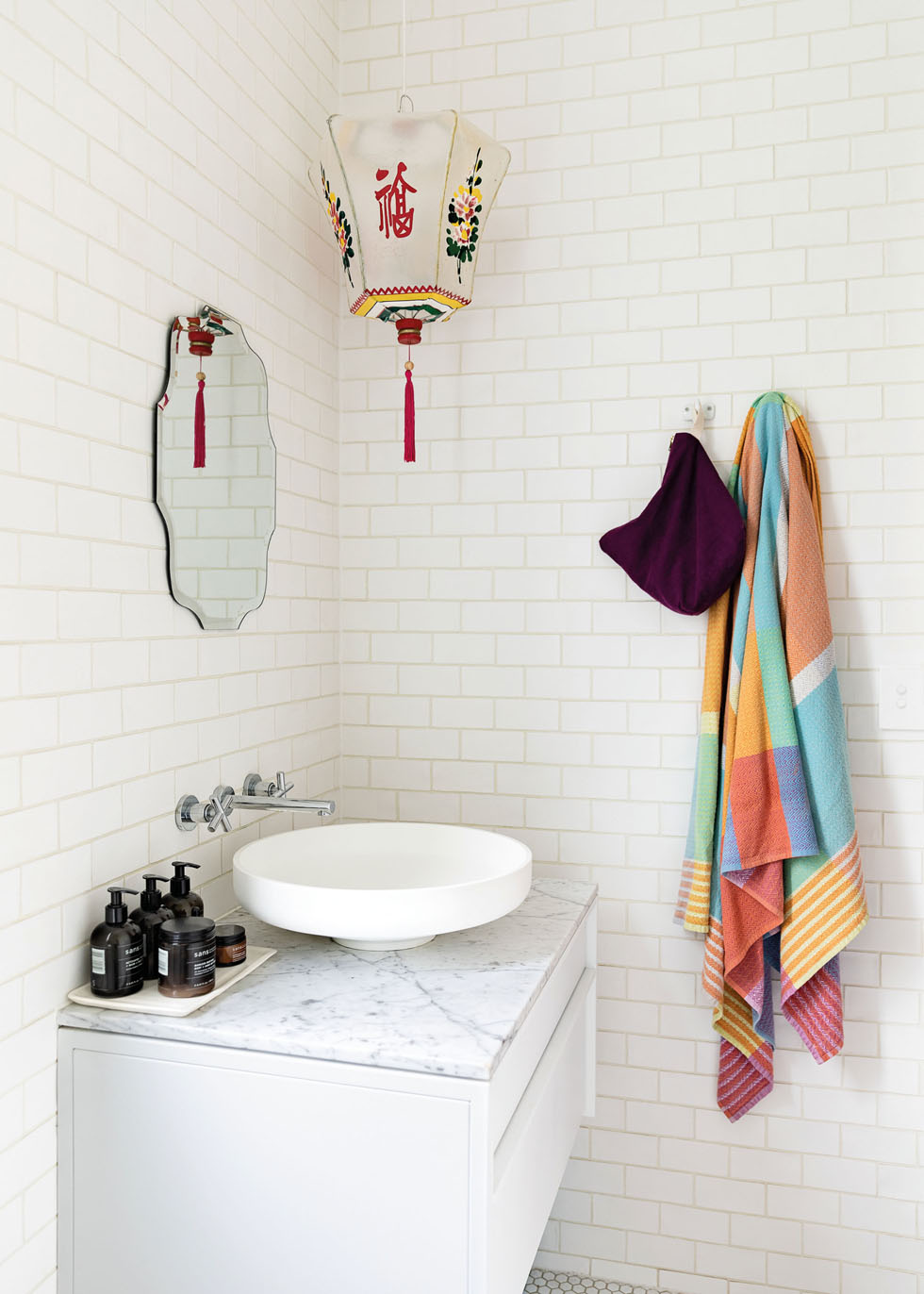
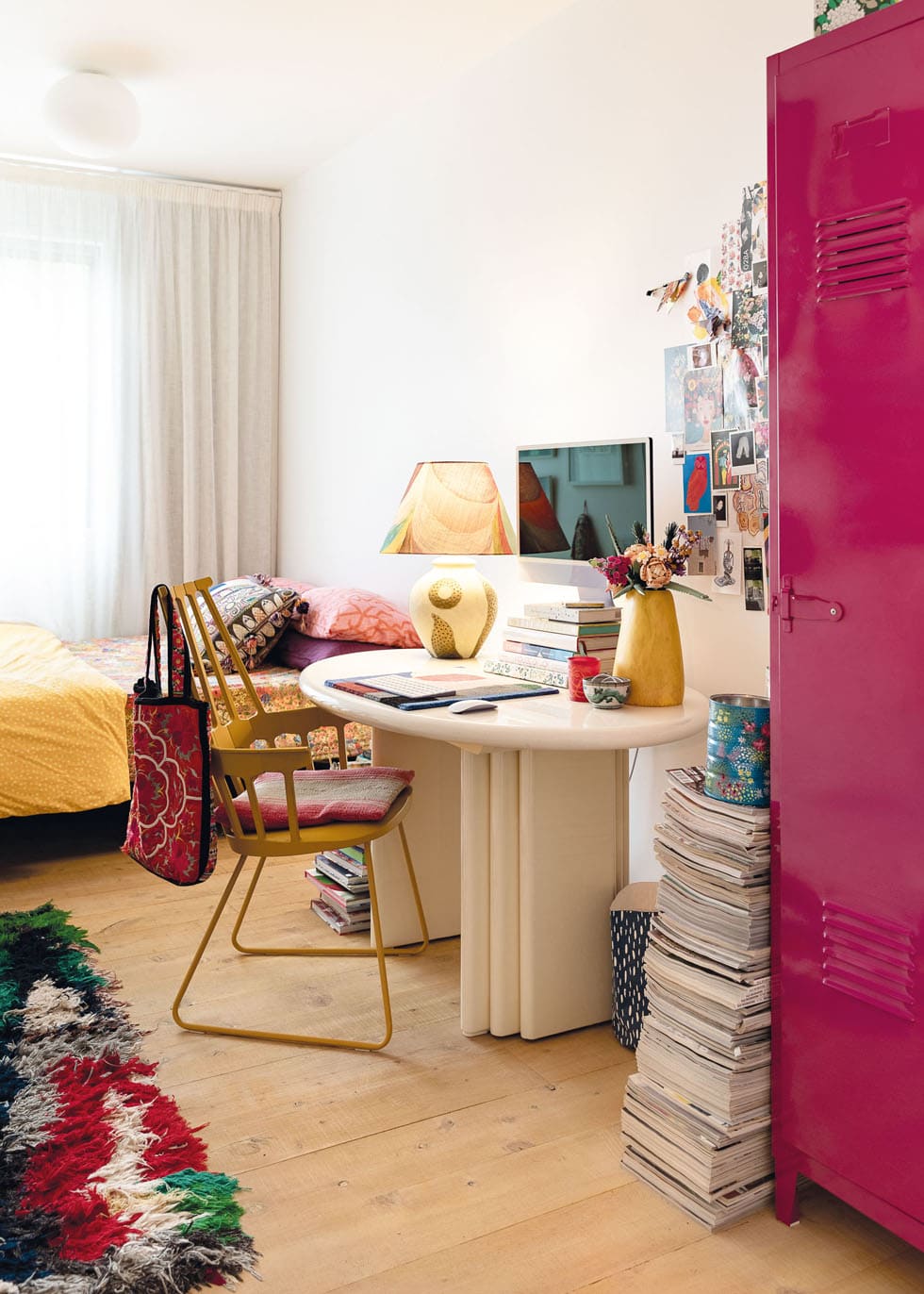
She describes the house as “so easy to live in”. “When there’s just a couple of us it doesn’t feel too big, but it can still sleep up to 16. It never feels too crowded, as we have this huge volume in the ceiling and the proportions are lovely.”

The outdoor room is her favourite. “That’s the bit I’m the most proud of. I love that room, it’s really quite special, there’s a really amazing balance.” Surrounded by melia trees, sculptural in winter and providing a shady canopy in summer, it’s a perfect example of how the built environment blends seamlessly with, and is enhanced by, the natural one, created by Xanthe White Design.
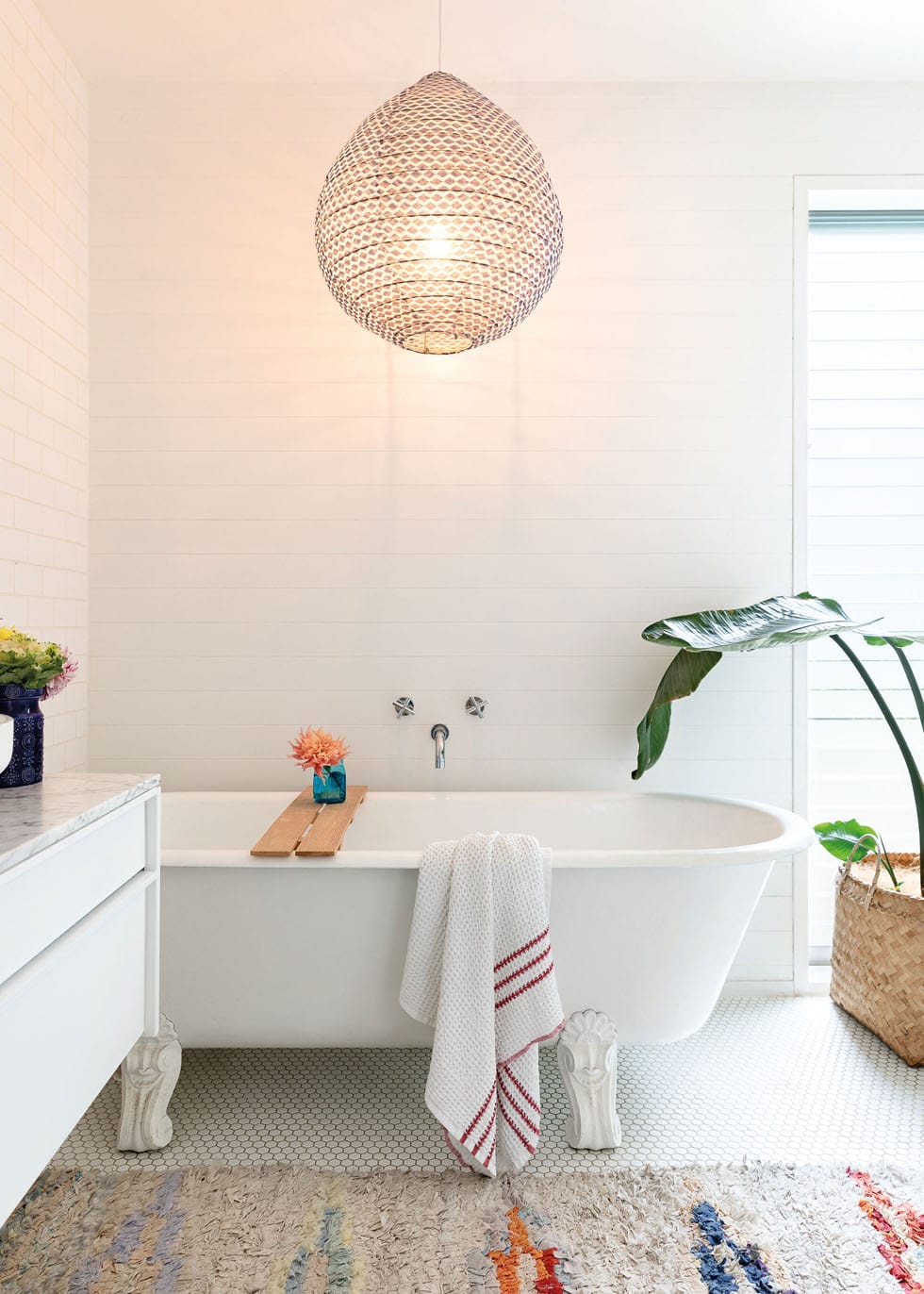
Xanthe is another of Anya’s long-time friends, and an instinctive collaborator. “Doug was so gracious and never precious. He was open to whatever Xanthe wanted to do. It’s one of the things I deeply appreciated about working with him — he stood his ground on the concepts that were important to him, but was open with others.”
Having designed Anya’s Mt Eden garden a decade earlier, Xanthe had an open brief. “Something different happens when you trust people implicitly.” The result was a response to the environment itself, the fact it’s a garden village.” Crazy paving and large trees greet you, while out the back, soft, billowing grasses and blooming colour fill garden beds that intersect the lawn and surround 26 fruit trees.
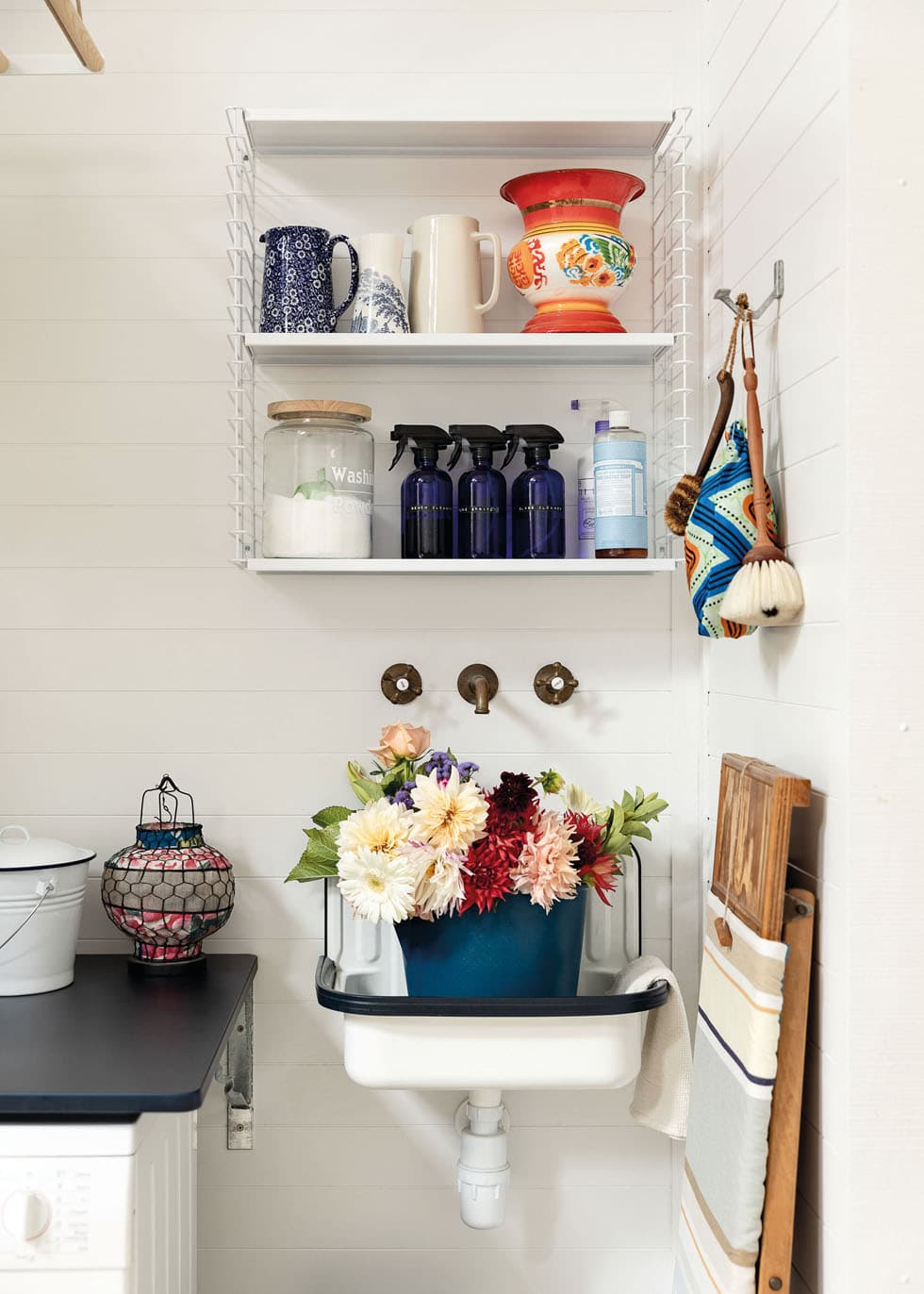
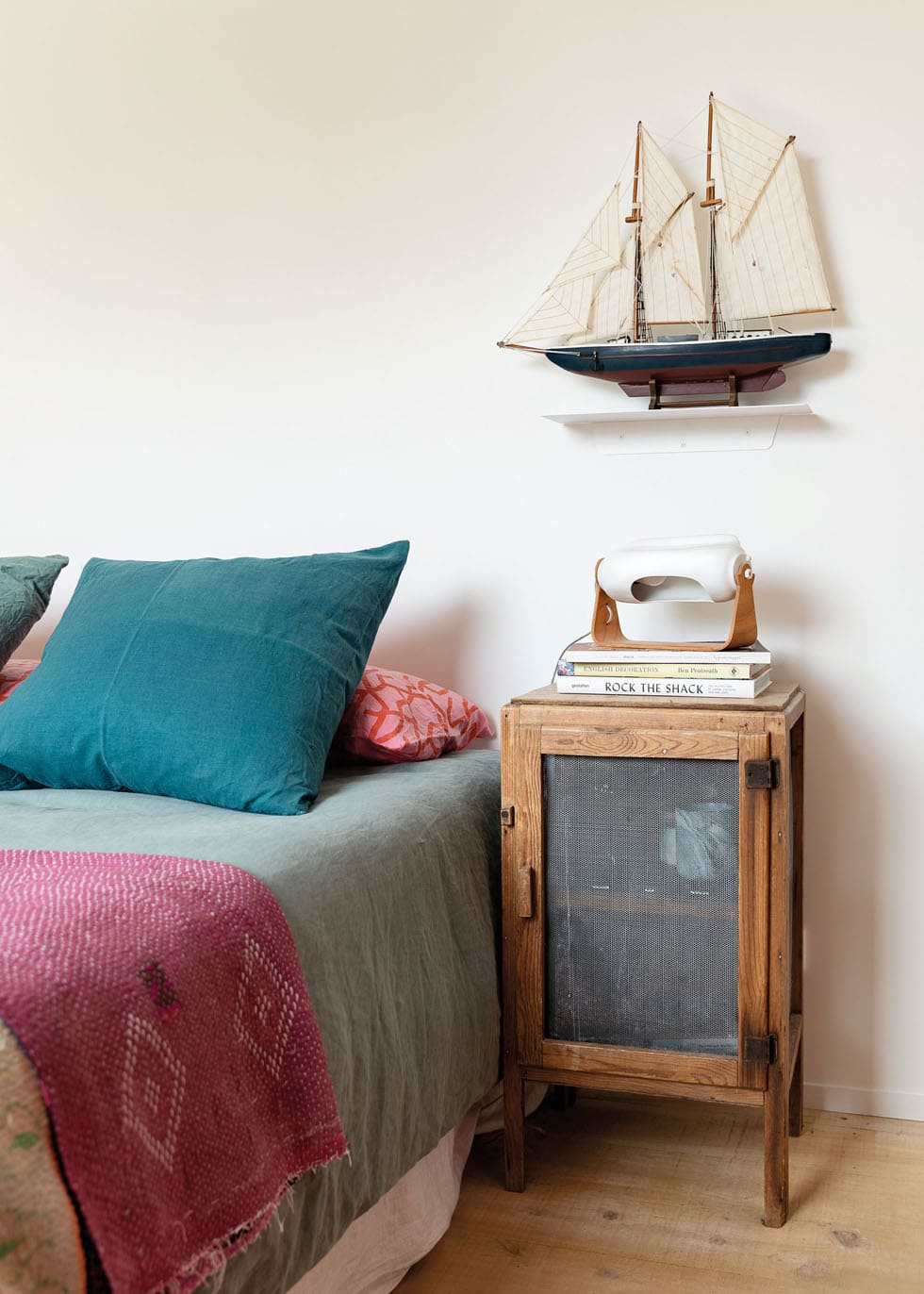
“Part of the brief was that every plant had to do a job,” says Anya. “It either had to be good for the soil, or be productive and give you fruit or flowers that could be cut.” With the landscaping now established, and the architecture bedded in, this home is cocooned in nature, cresting a sense of exhalation — a true escape. “You really can’t tell where you are; we’re surrounded by this lovely sea of green,” she says.
On any given day Anya can be found sauntering around the flower patch with the dogs not far behind. After enjoying a rich and full life in the city, it appears a pastoral situation suits her too. It even has her wearing colour these days! Although, one gets the feeling she’s the type of woman who can create spaces to hold people no matter where she lands. This is made possible with the help of her little black book of expert friends, who are eager to collaborate and share their expertise.
Words Rosie Dawson-Hewes
Photography Michelle Weir

