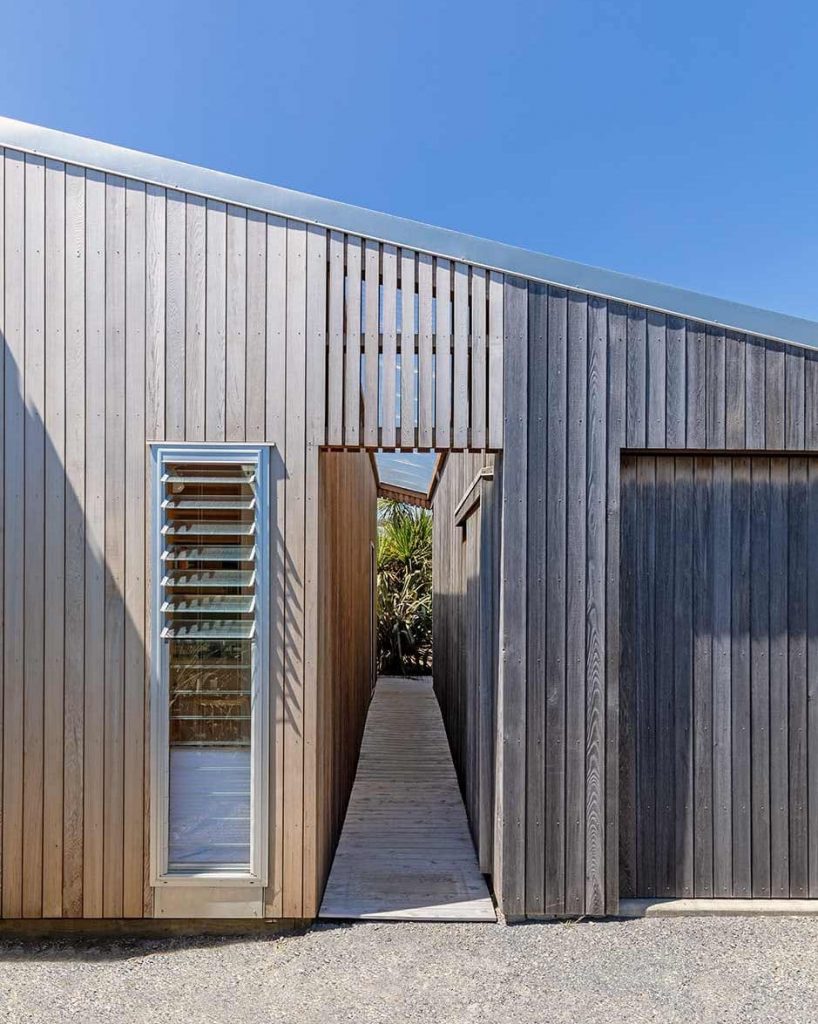In association with First Windows & Doors.
In the coastal town of Paekākāriki, an unassuming plot of land has had a major upgrade from its previous life as a driveway. Here, where the birdsong is all around, interrupted by the occasional whoosh of wings as tūī and kererū swoop between the trees, Wellington’s Pippa and David Werry reap the rewards of the design decisions they and Bonnifait & Giesen Atelierworkshop Architects made for their bach.
Under an hour’s drive from the city and also on the train line, this beachy village is a hotspot for Wellingtonians seeking a sea change, and in recent years available land for building has become much harder to get your hands on. For this particular project, a section was secured when an accessway to the property behind it came up for sale, and what was once a long, narrow drive with a couple of clumps of cabbage trees became an opportunity for architects Cecile Bonnifait and William Giesen to express their point of view, which seeks to connect home and landscape through common sense and innovation — an approach the Werrys also value.
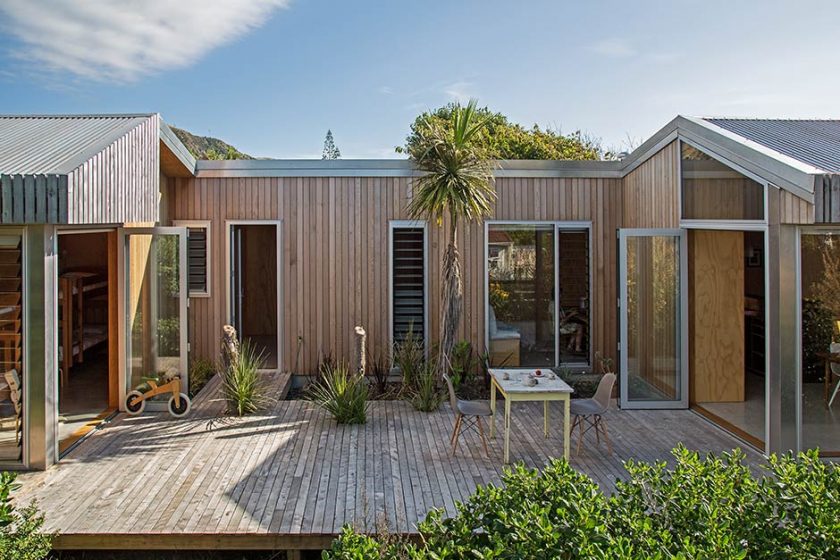
“David and Pippa had a nuanced view of sustainability and building in a responsible manner,” says William. “They gave us complete creative freedom to decipher how best to interpret this with their needs and budget in mind.”
Both Paekākāriki residents themselves, Cecile and William are well versed in the patterns of the prevailing north-west and southerly winds here, so a U-shaped courtyard house made sense, creating livable external spaces that cater to the outdoorsy nature of bach life while accommodating those cabbage trees, the clusters of which Cecile says became an organising tool for the project.
“As architects, we’re constantly making choices,” she says. “In this case, we made one early on in the design process that we’d keep these site elements that were planted by the previous owner and developing well. Precious native trees attracting native birds — what a wonderful feature for the new house!”
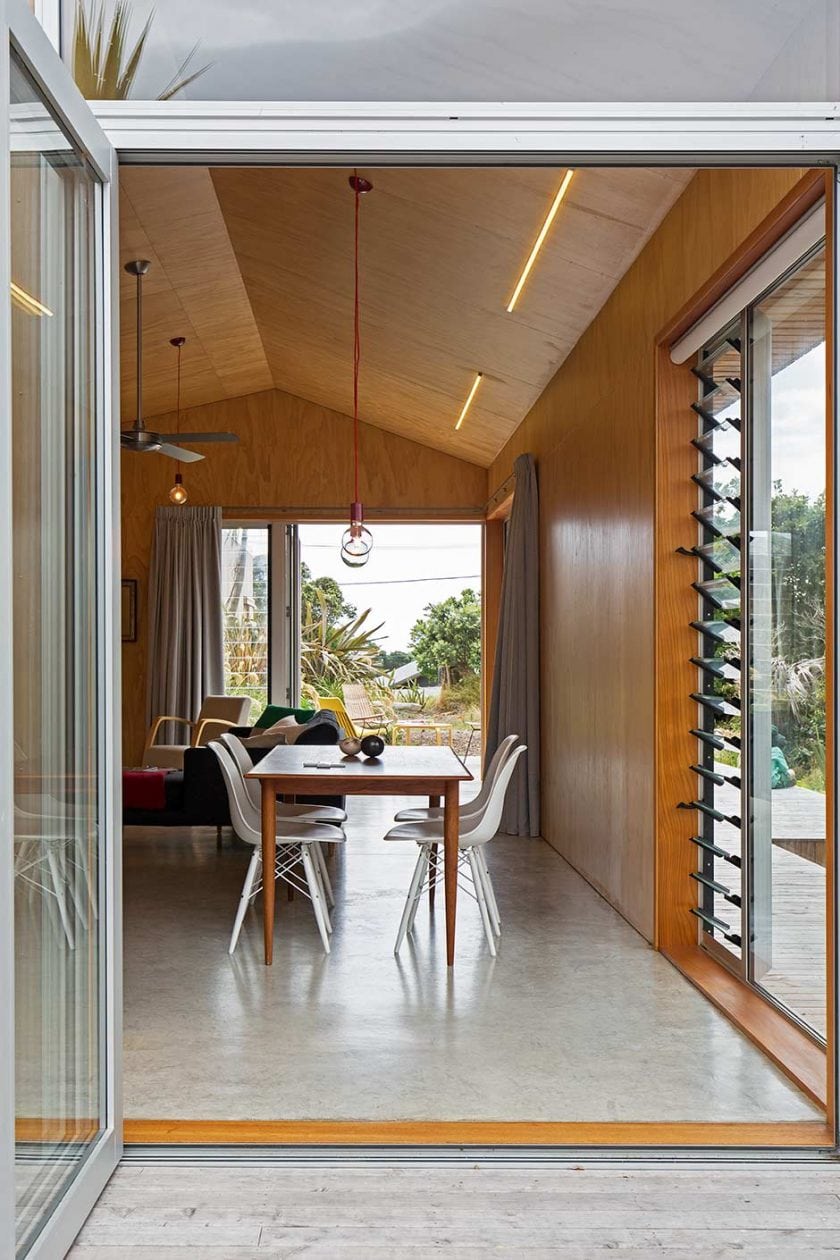
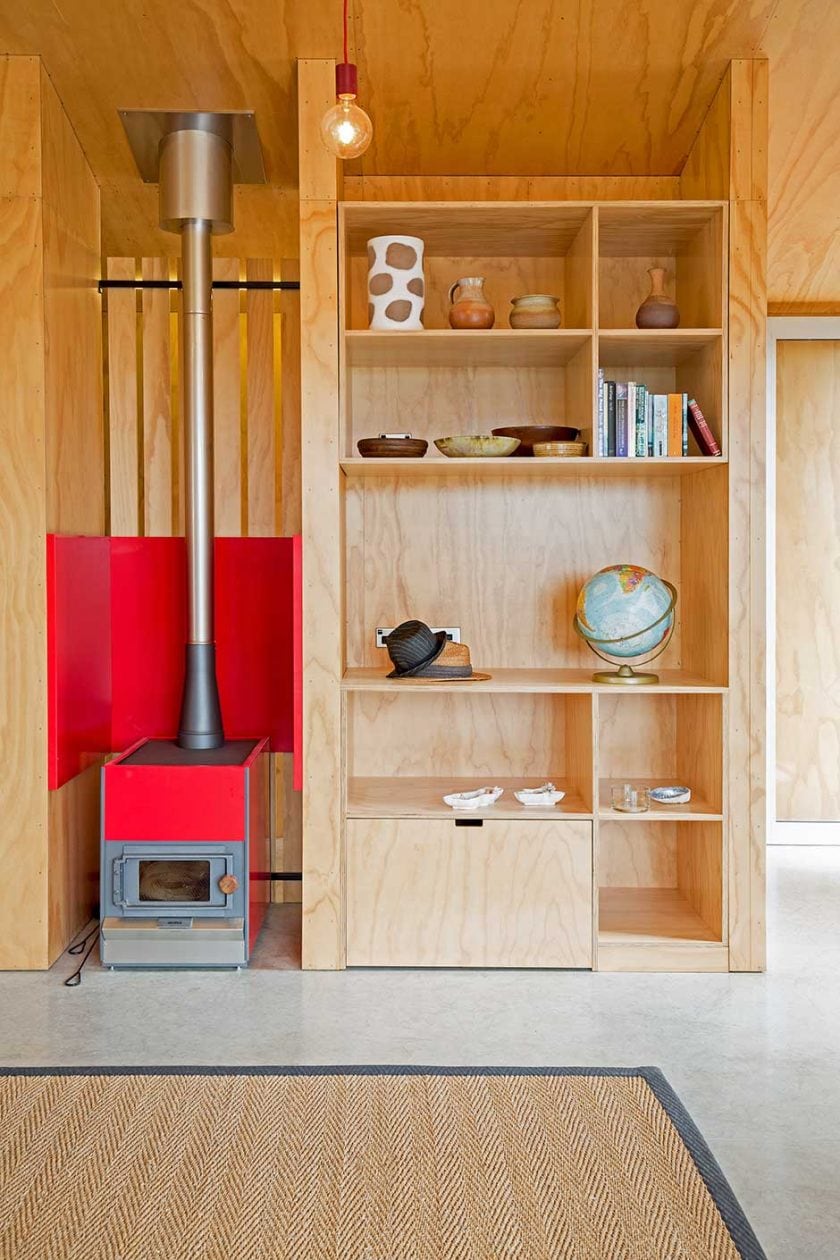
Bonnifait & Giesen factored future-proofing into their drawings, with a single-level plan and two-stage build that has seen a separate studio added five years after the initial dwelling was completed, taking advantage of the building regulations in the Kāpiti area that allow for a secondary dwelling of up to 50m2. Situated at the front of the property, the recently completed studio functions as an office/bedsit.
An integral part of Cecile and William’s practice, sustainability considerations came into play from the start. “As part of a new generation of architects, we’re acutely aware ofthe impact on the environment of all facets of the construction process,” says William. “This comes into every decision for us: favouring raw materials and components, maximising the orientation, minimising the footprint of service cores, increasing insulation.”
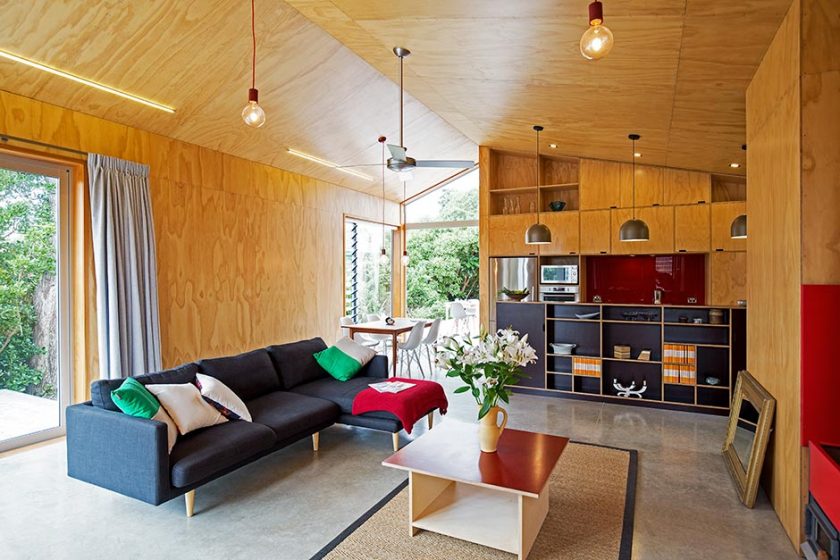
The footprint of these two dwellings was informed by the site’s topography. Taking full advantage of the east-west axis, the bach’s floorplan spreads along the spine that runs the length of the south side of the property. All rooms are accessed from this spine, with the living areas and bedrooms capturing the all-day sun that streams through large openings by First Windows & Doors that also allow life to spill out onto the decks, walkways and courtyards that join the independent spaces along the northern side of the home.
“Flanked by the garage on one side and the studio on the other, the entrance point from the street is a long and narrow covered boardwalk showered in natural light,” says Cecile. “The walkway opens up to the first lush native garden and a courtyard space large enough to pitch a family tent on.”
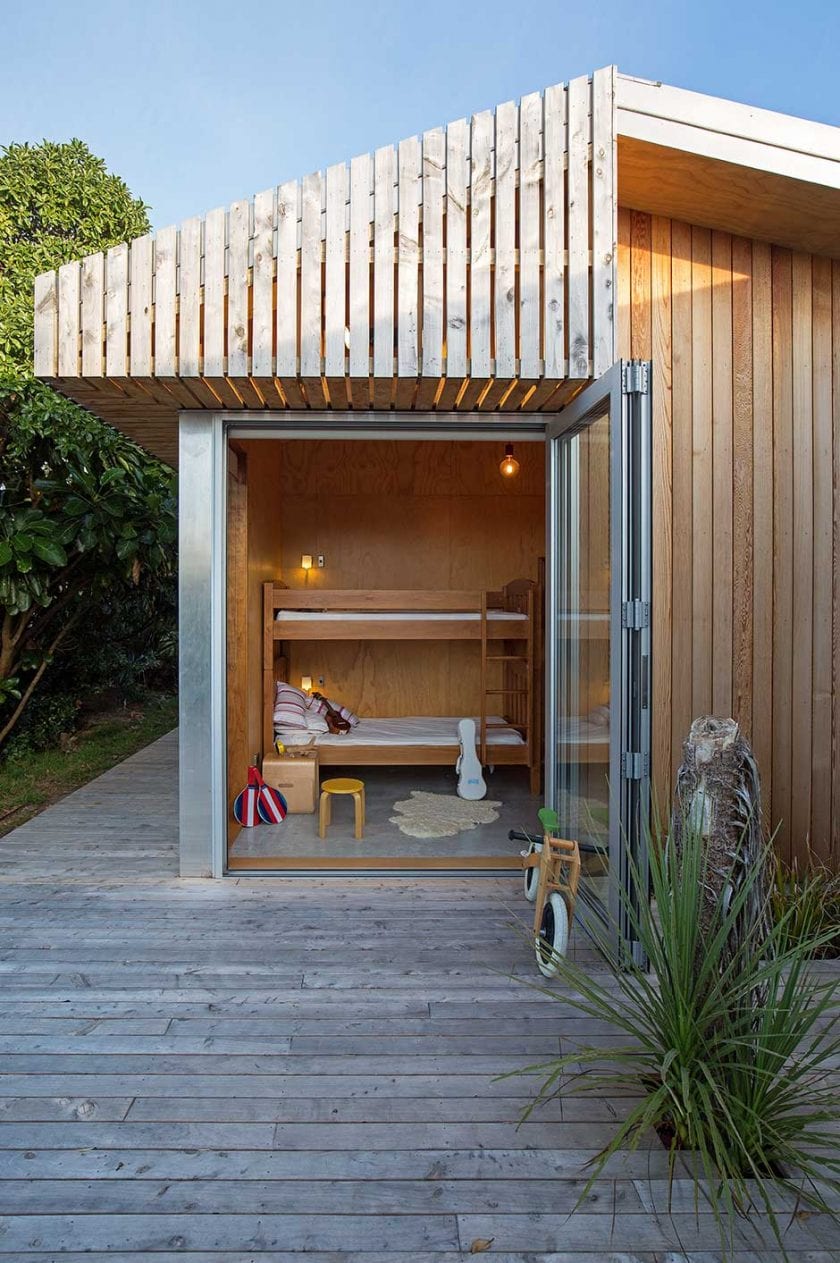
The journey inside continues informally with bifold doors ensuring fluid transitions between entry and exit, inside and out — a design move that provides locations in which the Werrys’ extended family can spend time together and apart, while still keeping tabs on their younger members via glimpses through picture windows and louvres strategically positioned throughout.
The spine of this home also functions as a device to protect privacy, first revealing the shared living spaces when you enter the front door, then bringing into view the bathrooms, bunkroom and other bedrooms as you travel further down. The size of this house is modest, but its design extends the sensation of occupation from one end of the property to the other.
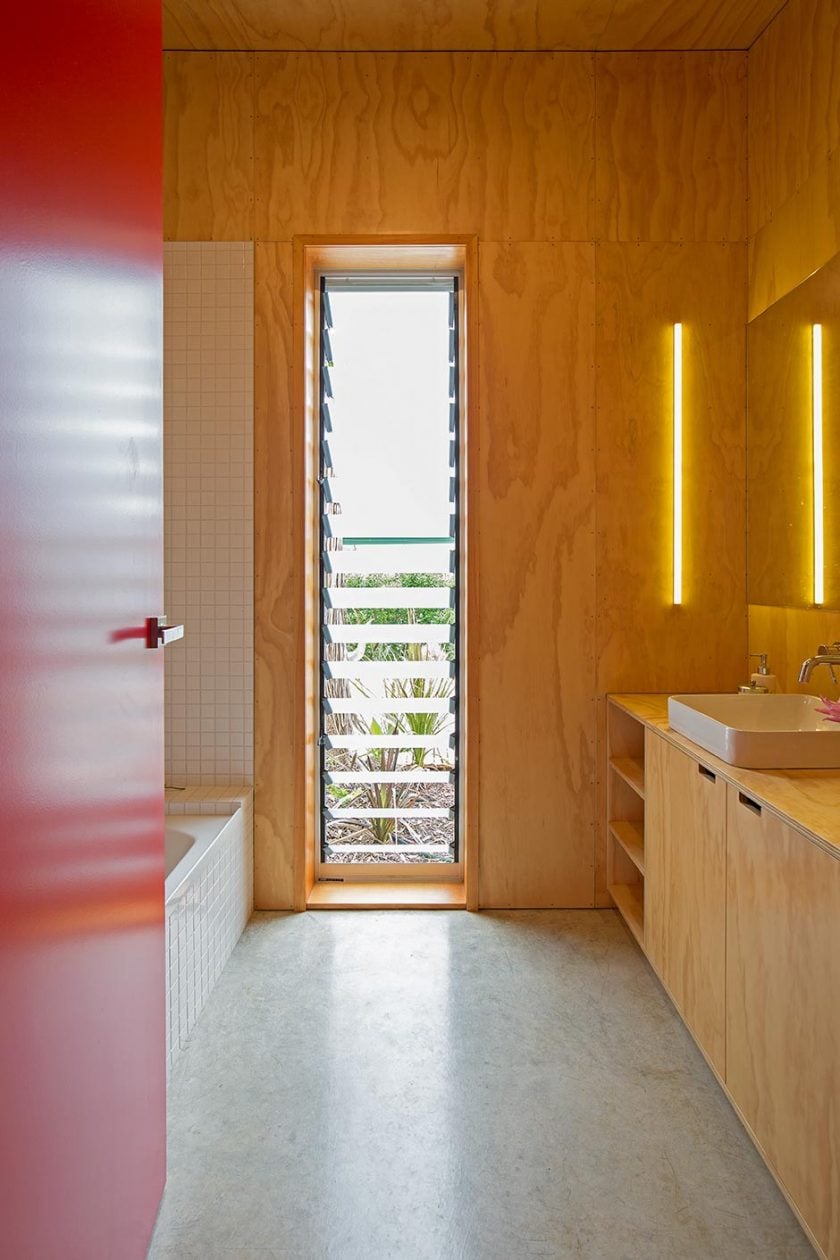
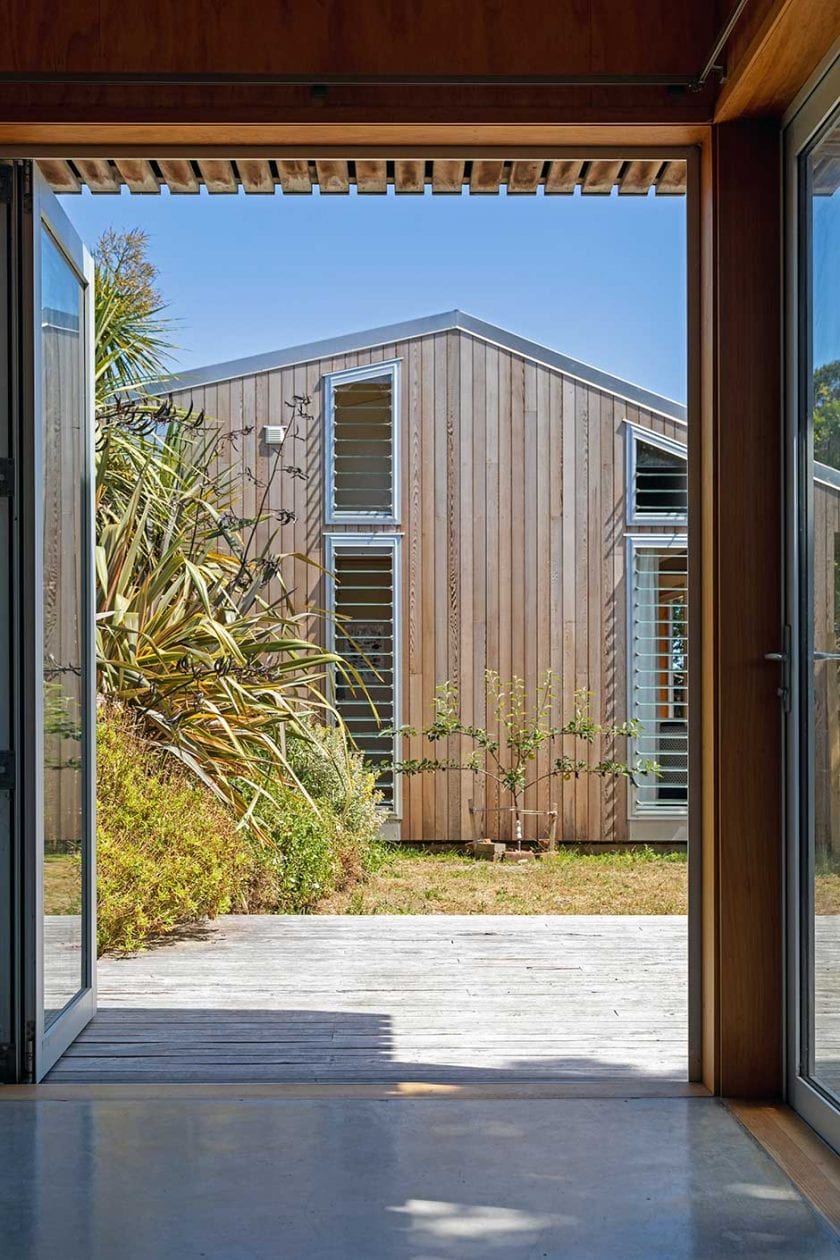
Bonnifait & Giesen’s considered approach to designing this multi-generational bach won them a New Zealand Institute of Architects award for this project. Not only have they crafted a winning holiday home, but they’ve also designed holistically for life as the Werry family knows it now, as well as a future in which they hope to be able to enjoy the slower pace of life here full time.
Words Alice Lines
Photography Russell Kleyn

