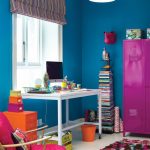House prices are pushing more and more people to the outskirts of the city – and in some cases that’s not a bad thing.
With the Auckland housing situation being, well, a situation, many city dwellers are heading for the outer suburbs. And the Pardys are four of them. Looking for a lifestyle choice for their growing family in 2013, Candice and David found themselves flicking through the real estate pages. “We wanted to get our slice of the Kiwi dream,” says Candice. “We were looking for the big backyard, the laid-back lifestyle, good schools, a great community and a social neighborhood.”

They found all this and more in an area earmarked as one of the city’s up-and-coming satellites: Pukekohe. Finding a rental in the area, they made the move a year before building, allowing them to scope out their new surrounds and gain a local perspective so they could act quickly when they came across the perfect piece of land. “We were able to find a local child-carer, get to know people at our neighborhood Christmas party and investigate all the local cafes, parks, and beaches,” says Candice. “Plus, we both work centrally, so we wanted to test out the commute to see if it was do-able.”
By staying close to Pukekohe’s main hub, they found that it was. In their search for that elusive combination of privacy and community, they found a small development on the edge of the township with pretty tree-lined streets in a sunny position. Their new home would tuck comfortably into the ridgeline, facing north-east over fields – and yet still offer close access to the southern motorway.

Spot secured, it was time to design. As with many New Zealand families, the Pardys went for the design-and-build option. But they chose a company that offered the flexibility of working closely with the architects in the early stages to create a family home that met their needs and wants exactly – which included avoiding a design that looked like many others in the area. “Most building companies take a one-size-fits-all approach,” says Candice. “But Haven tailored a design for our sloping site, our needs, our specifications and budget.”
Utilising this natural slope resulted in two modern barn-style boxes, overlapping at right angles to each other. The first has a street-level internal garage and also houses the bedrooms. The other is tucked underneath, with the family areas centred around the kitchen and flowing out onto an expansive back lawn.

With the build happening quickly, Candice kept a close eye on the interior finishes, organising much of the detail herself, but delegating where needed. Although they had a strong sense of what they wanted, the couple collaborated with an interior and lighting designer to help pull the project together. “I built a collage of ideas by using Pinterest and building a scrapbook of magazine clippings,” says Candice. “I would then share these with my project manager, kitchen designer and interior and lighting designers so we were all on the same page.”

Also front-of-mind was the best way to incorporate a collection of mid-century furniture, which had been tucked away in storage for years. This was achieved by creating a backdrop of soft white and dark grey paint finishes behind a bold retro colour palette, with the main living level flanked by opposing dark walls that accentuate the raked ceiling line. Intermittent colour now greets the visitor in unexpected nooks and a continued theme of black, white and bold colour is offset with that collection of honey oak furniture and copper accessories.

Incorporating existing treasures seamlessly also meant complementing them with new purchases. Equipping New Zealand furniture designer Adam Sinclair with the brief of “modern retro”, for example, led to the creation of gorgeous shelving and entertainment units which are now the focal point of the family room.
Then the lighting plan was designed in keeping with the architectural elements, balancing not only form, but all-important function. “Lighting is one of the most important elements of the home for me,” says Candice. “I didn’t want a cookie-cutter plan of downlights in every room of the house, so engaging a designer from the outset allowed us to get a wonderful, considered lighting plan for both our interior and exterior lighting.”

The end result of these collaborations is a unique family home that is a perfect combination of heritage and modernity; one where designer lighting and furniture sit comfortably next to vintage finds and department-store pieces. Each room has its own distinct personality, while still connecting to one another. And the overall aesthetic is one that lends itself to relaxed family living – well away from that hectic and overpriced city centre.
Words Tina Stephen
Photography Larnie Nicolson




