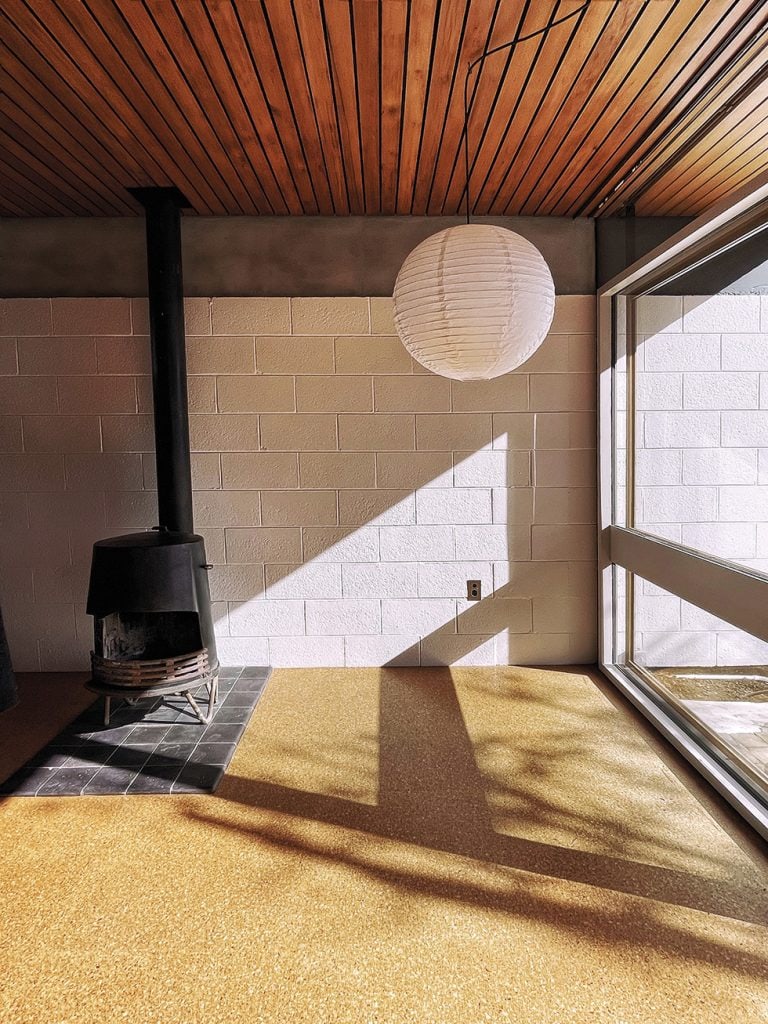Ōtautahi/Christchurch is home to some iconic architecture and Open Christchurch — brought to life by Te Pūtahi Centre for Architecture & City-Making — lets everyone in on it. Te Pūtahi director Jessica Halliday shares her top picks.
Sutton House by Tom Taylor, 1962 (pictured above. Photography courtesy of Christchurch City Council)
The only red-zone heritage residence to have survived the earthquakes, this Modernist house is a cultural and architectural treasure, purpose-designed for artist Bill Sutton by his sculptor friend Tom Taylor, who initially trained in architecture. Open Christchurch visitors will be able to enter the studio where Bill created many of his celebrated works, and experience the careful balance of light introduced through its clerestory and floor-to-ceiling windows. The verdant, generous garden is another highlight — designed and planted by Bill himself, and also under a protective covenant.


Dorset Street Flats by FM Warren A.N.Z.I.A. (later Warren & Mahoney), 1956–57; and Young Architects, 2021 (pictured above. Photography Sarah Rowlands)
This year, Open Christchurch is celebrating the landmark architectural partnership of Sir Miles Warren and Maurice Mahoney, and the festival’s buildings capture the development of their practice, as well as the rise of the Christchurch Modern architectural style. Miles’ foray into the style at the Dorset Street Flats produced one of New Zealand’s most important 20th-century residential buildings — think concrete beams; exposed, load-bearing, concrete-block walls; and efficient, clever programming.

Fonua ’o e manáby Bull O’Sullivan, 2022 (pictured above. Photography Patrick Reynolds)
The sacred spaces the festival includes in its programme always give rise to a diverse range of architectural styles and expressions, and we’re excited to be able to share this temporary place of worship with the wider public. Architect Michael O’Sullivan talks about experiencing the huge bursts of energy involved in worship at this Tongan church. His design response was to ensure that the building reflected this energy in colour, texture and atmosphere. Rigorous planning and elevational composition, high-energy colours and Pacific references (the curvature of a coconut shell informed the ceiling) come together to create a vital gathering place that’s well worth exploring. Festival attendees can head along to be hosted by the community and see how good design isn’t reliant on massive budgets or even permanence.


RC Webb Flats by Warren & Mahoney, 1965 (pictured above. Photography Mary Gaudin)
Pared-back, clean and striking, the two flats on display during Open Christchurch demonstrate how liveable small spaces can be through adroit planning and use of volume. This is a chance to consider how a design from the past could inform how we build today. Generous courtyard gardens, original timber joinery and the flats’ pleasing street elevation are reasons alone to visit this Sir Miles Warren and Maurice Mahoney treasure.

College House by Warren & Mahoney, 1964-67 (pictured above. Photography Sarah Rowlands)
University of Canterbury hall of residence College House is a confident, mature expression of the Christchurch Modern style. Masterful planning and design create a pleasing crispness and clarity, with the principal spaces of dining hall, library and chapel given distinctive roof shapes. The quadrangles and stairways speak to the Oxbridge tradition, but are realised in Modernist materials. We’re delighted the newly restored and strengthened chapel will be open for exploration.


Gustorob by Bull O’Sullivan, 2021 (pictured above. Photography Patrick Reynolds)
This extraordinary residence in a tranquil setting shows how multigenerational living might work here in New Zealand. Three generations live in two homes under one roof, with a layout arranged along an east-to-west axis. Moving from the east, where Gus the toddler lives, through to the west-end home of his grandad, Rob, Gustorob exudes fun and warmth through its coloured steel structure and rich timber lining. The curved form with its corrugated cladding speaks to its rural location — you could mistake it for a milking shed at first glance. It opens out to an 80m north-facing verandah, a shared space where the family lives and plays together.

Mt Pleasant Community Centreby Chris Moller Architecture & Urbanism, 2016 (pictured above. Photography Dennis Radermacher)
One of themes explored at this year’s festival is the city’s coastal identity. The rebuild of this hub, which festival attendees can see in full swing, was driven by its community and influenced by its estuary setting. The building’s form draws on the strong, lightweight and hinged qualities of a bivalve shell. Engineered timber is used as both a structural and a finishing material, with folded triangular panels creating a series of peaks and troughs inside.

New Brighton Surf Life Saving Club by Southeast Architects with Snøhetta, 2021 (pictured above. Photography Sarah Rowlands)
Several buildings from Greater Brighton are included on the festival programme this year, including this striking new design for the oldest surf life saving club in Aotearoa. In materials that are robust and ready to weather, its sculptural form marks the threshold between land and sea, while a sea-facing, stepped edge creates sheltered spaces from which to watch the ocean.


Lyttelton Studio Monastery by Bull O’Sullivan, 2015 (pictured above. Photography Patrick Reynolds)
This reposeful work of architecture high up in the hills above Lyttelton Harbour is the Christchurch studio for Bull O’Sullivan’s practice. Recycled wharf timbers and aluminium cladding make for a humble, rough exterior, and inside, floor-to-ceiling windows provide captivating views and skilful timber carpentry delights the eye. The lower level mimics a ship’s quarters with simple curtained sleeping spaces and a galley kitchen — although the luxurious bathroom more than makes up for these spare qualities. Last time the studio was in Open Christchurch, the library was under construction, but now it’s complete, so don’t miss out on experiencing this dramatically contrasting and atmospheric room, with its golden aluminium joinery and dark furnishings.
Fifty-plus buildings open their doors on May 6-7 and most are free to visit; openchch.nz
Words Jessica Halliday

