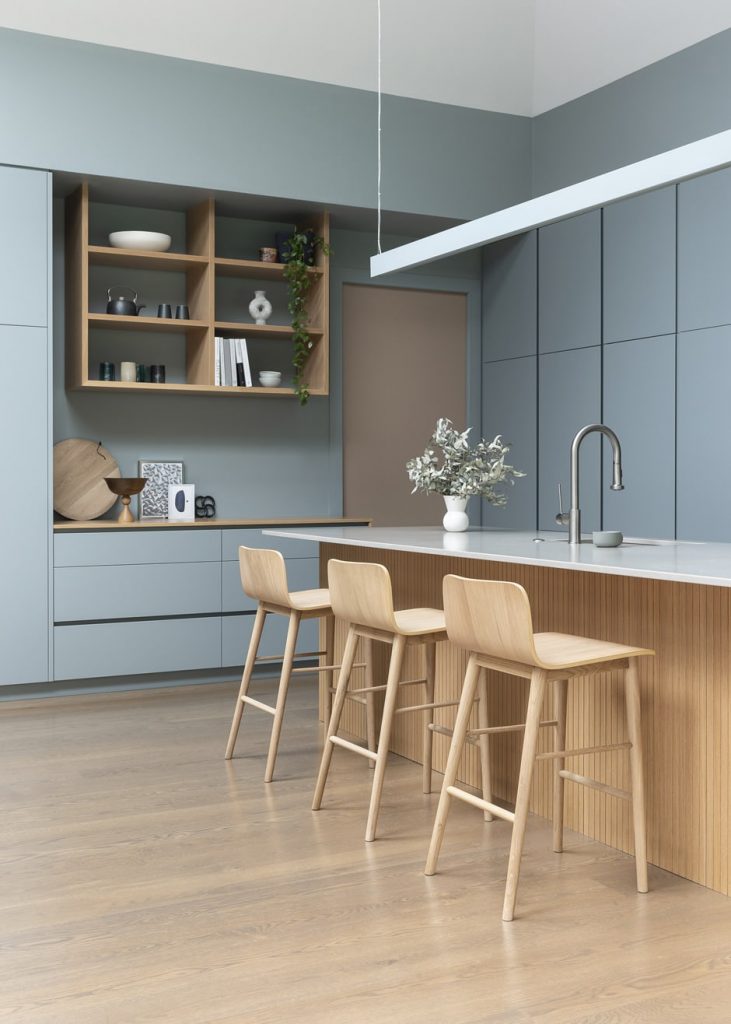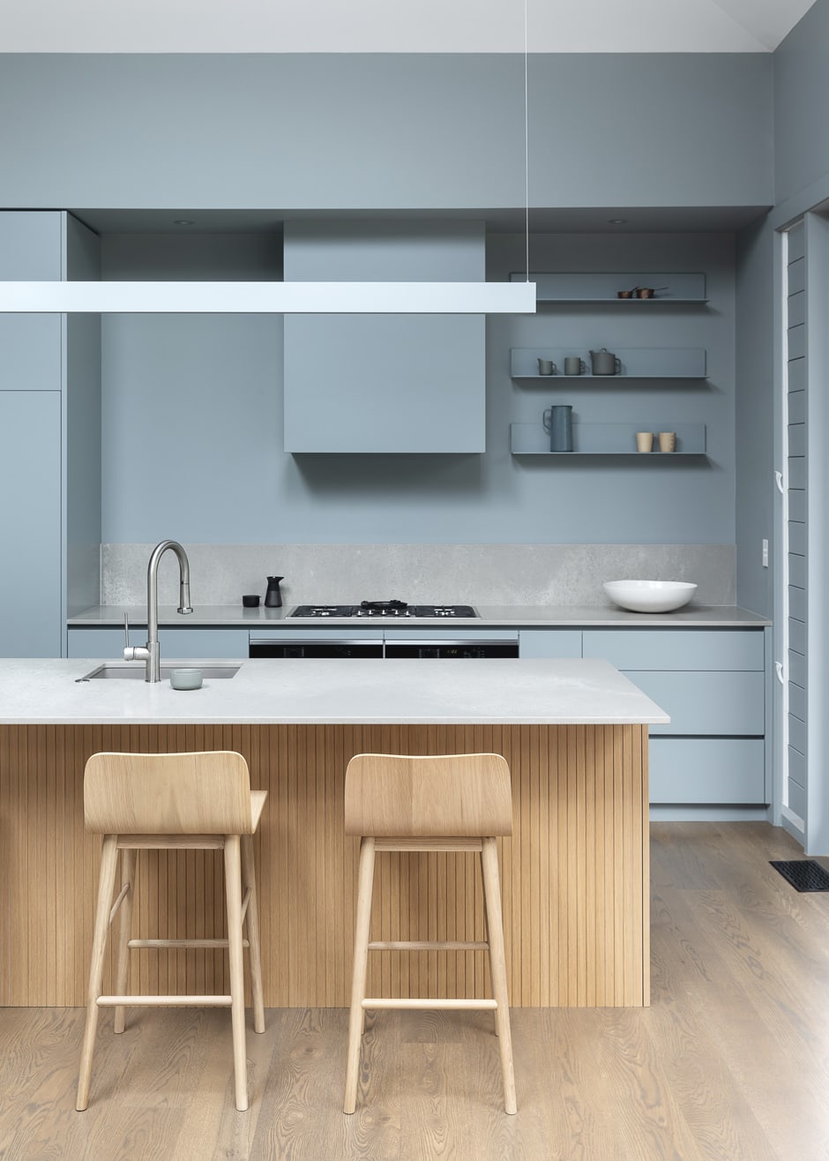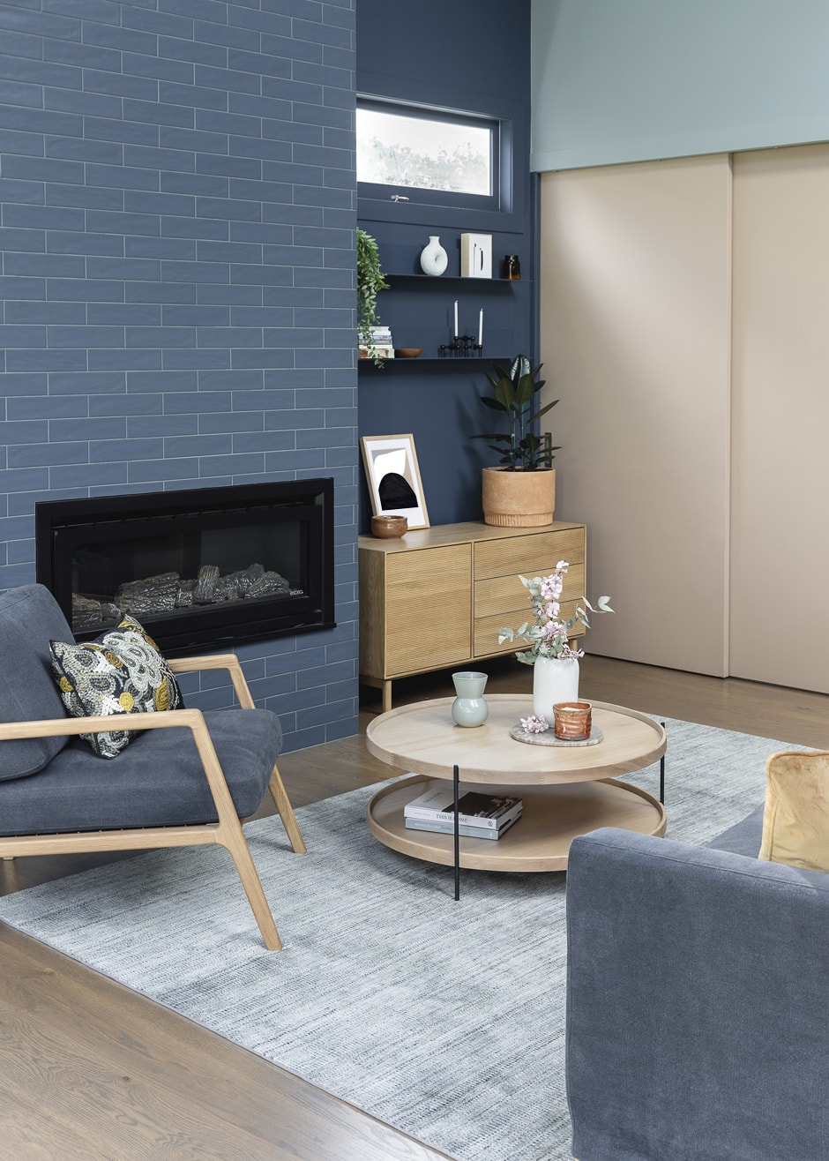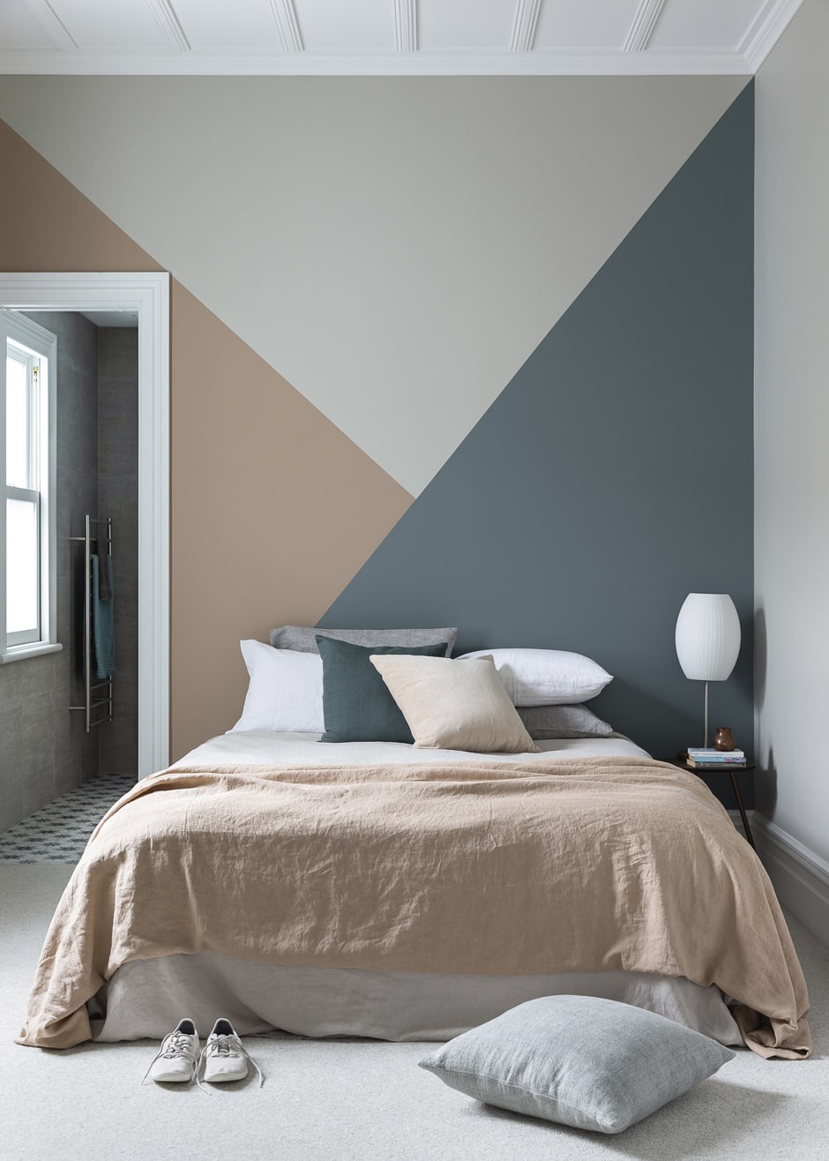A super-soothing colour palette makes this renovated villa something truly special.
When the new owners of this Mt Eden, Auckland home bought their property, they called on interior designer Tomi Williams of Indigo Design to help them come up with a more soulful solution than those seen in many of the suburb’s ubiquitous villa renovations – one that honoured their family’s heritage as well as that of the classic dwelling.
“The brief from my clients was to provide an interior scheme that embraced their Indian culture, with an industrial edge,” says Tomi. “They also wanted to bring in colour that reflected these two design elements, to avoid predictability and living in a ‘white box’.”
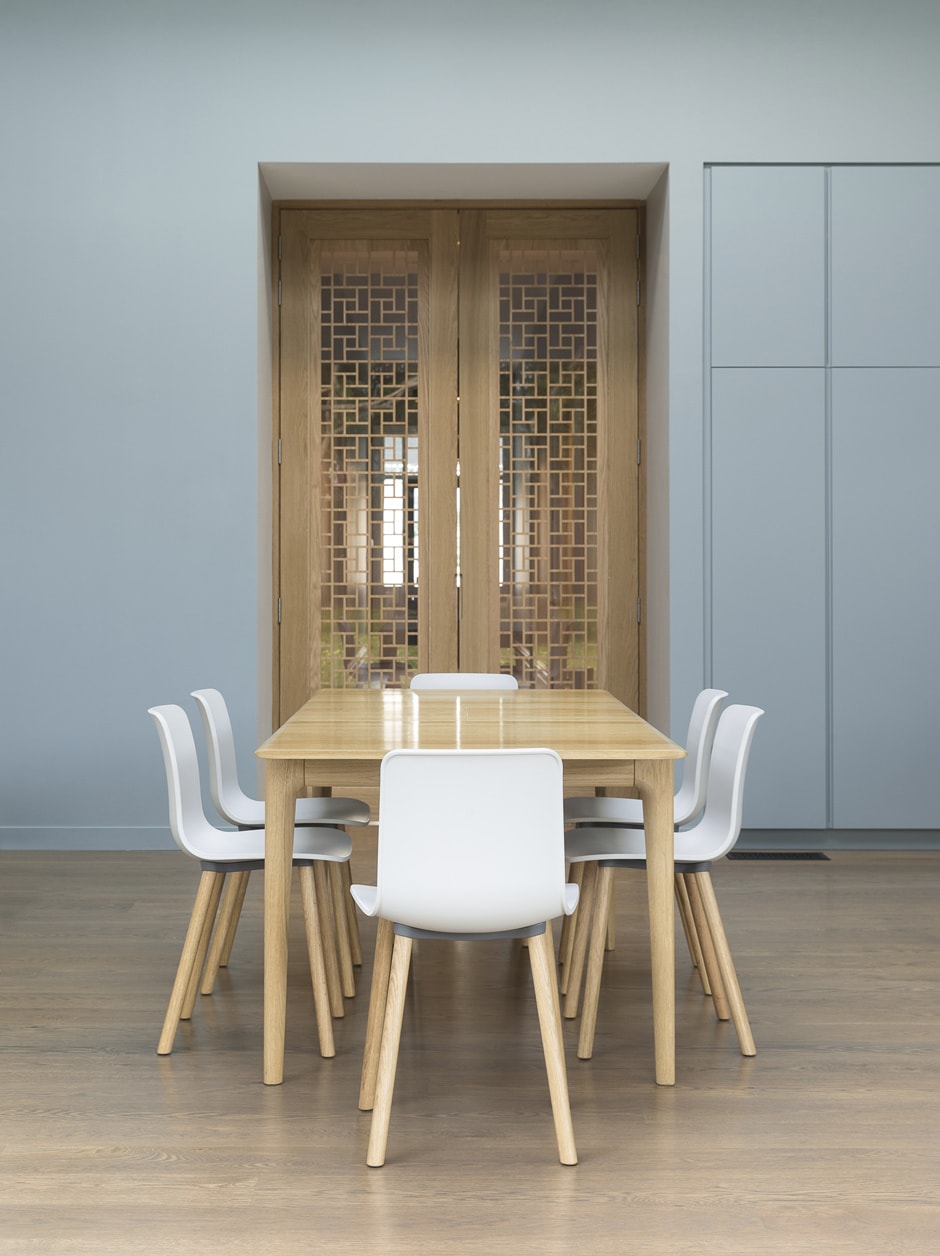
The original 100-year-old villa had been split into two flats. One was very run down, with pink walls and a lean-to at the back that housed a tiny kitchen and laundry opening onto the garden. The other, at the front of the house, was in a slightly better condition, but was also the worse for wear and suffering from a number of spatial challenges.

Coming on board at the resource-consent stage, Tomi oversaw the spatial flow of the new home from front to back, while selecting interior finishings for an extension at the rear and establishing a fresh look for the flat at the front, and making sure it all connected seamlessly. Significant changes to the floorplan were required to turn the villa into a workable family home, which saw it expand dramatically in size to accommodate an open-plan kitchen, dining
and living space with easy access to the • backyard, and scope for an outdoor kitchen down the track.
Working alongside Jones Architects, Tomi says this main living area was designed to maximise the light from the garden. “The poky kitchen and covered verandah have been transformed into an open space with light pouring in through two massive skylights that run almost the full width of the room. Combined with the raked ceiling that at its peak is over 4m high, it creates a room that feels like an open and airy modern warehouse.”
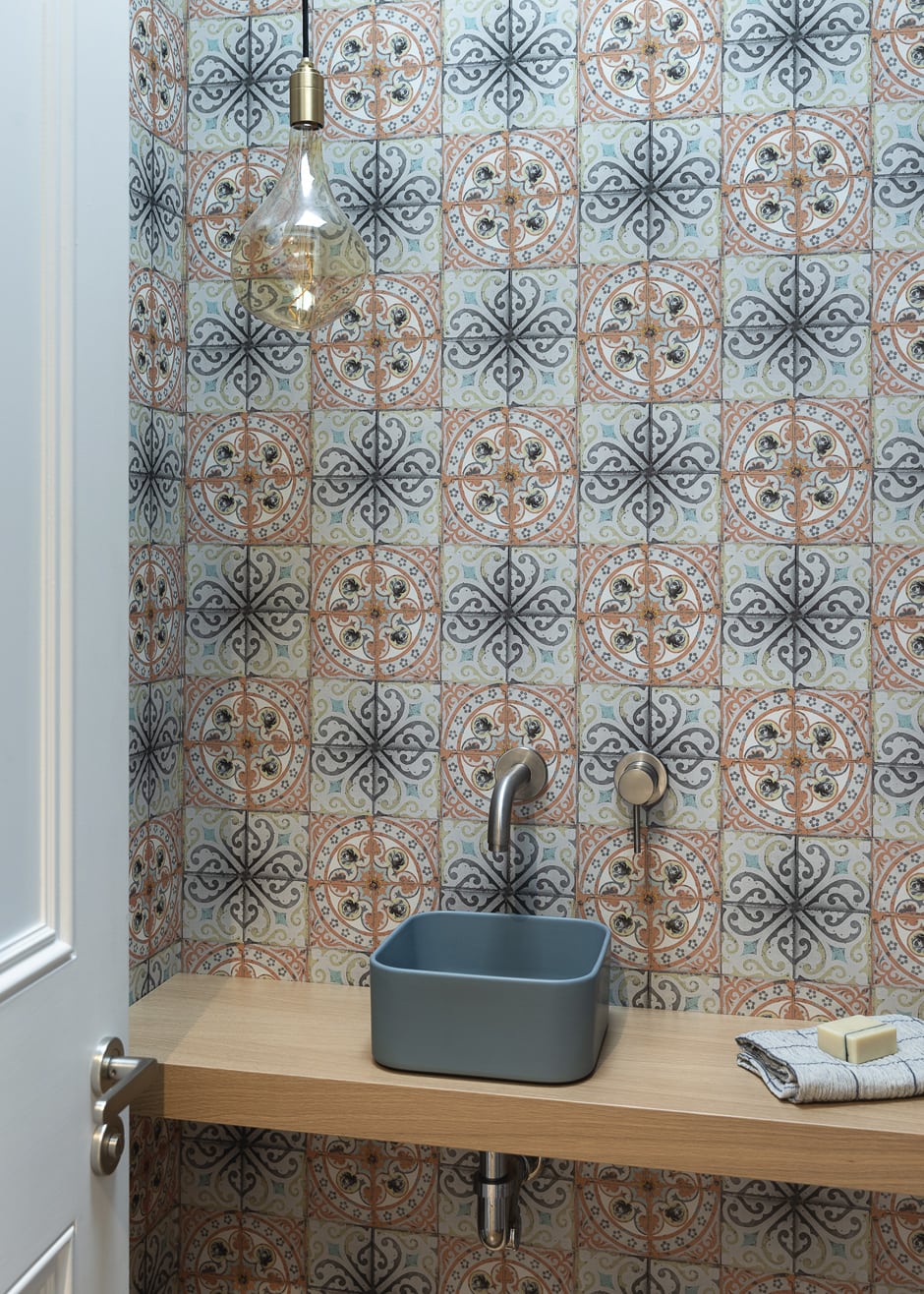
The villa’s solid bones allowed for its framework to be maintained, while character details like the bay window in the master bedroom and the new verandah at the front of the house were added to reinstate some of the original integrity. The front flat was updated with a kitchenette and ensuite, so it can be used by guests and the family’s au pair.
“I absolutely love villas, and this one has so many interior and exterior features that signify a time and a place,” says Tomi. “I try to honour the traditional finishes of these houses while recognising that the renovated parts are modern and can therefore be treated as such. The challenge is to make sure that the two aspects of the home feel as if they’re part of the same narrative.”

Colour plays a significant role in this abode, and although the palette isn’t one you’ll find in many updated villas, it tells the story of its inhabitants so well. From the soft grey-blue kitchen cabinetry and walls, to the denim-blue tiles around the fire and the inky linen curtains in the master bedroom, Tomi’s eye for combining subtle shades has imbued the interior with a relaxed ambience and a calming, understated luxury.
“I started by researching modern Indian interiors and fashion, which highlighted the strong use of blue and terracotta,” she says.
“I then translated this to a New Zealand setting and developed a muted tonal palette with gradients of blue, and touches of tan and clay to represent the terracotta.”
Reconfigured bathrooms and a new powder room explore Indian and industrial references through decorative wallpaper and tiling. “The challenge for this project was to make sure the use of pattern didn’t clutter or detract from the overall aesthetic,” says Tomi. “To achieve this, I incorporated it in isolated areas where colour isn’t a strong feature. The tiles in the bathrooms and wallpaper in the powder room were selected for their use of hues that are seen elsewhere in the house, to ensure everything works harmoniously together.
“For me, understanding how my clients want a space to feel is the most important aspect of any scheme. This bespoke aesthetic starts at the front door and weaves its way right through the home to create continuity. Every room has a little treasure inside it that speaks to the look and feel of the rest of the interior.”
Words Alice Lines
Photography Michelle Weir

