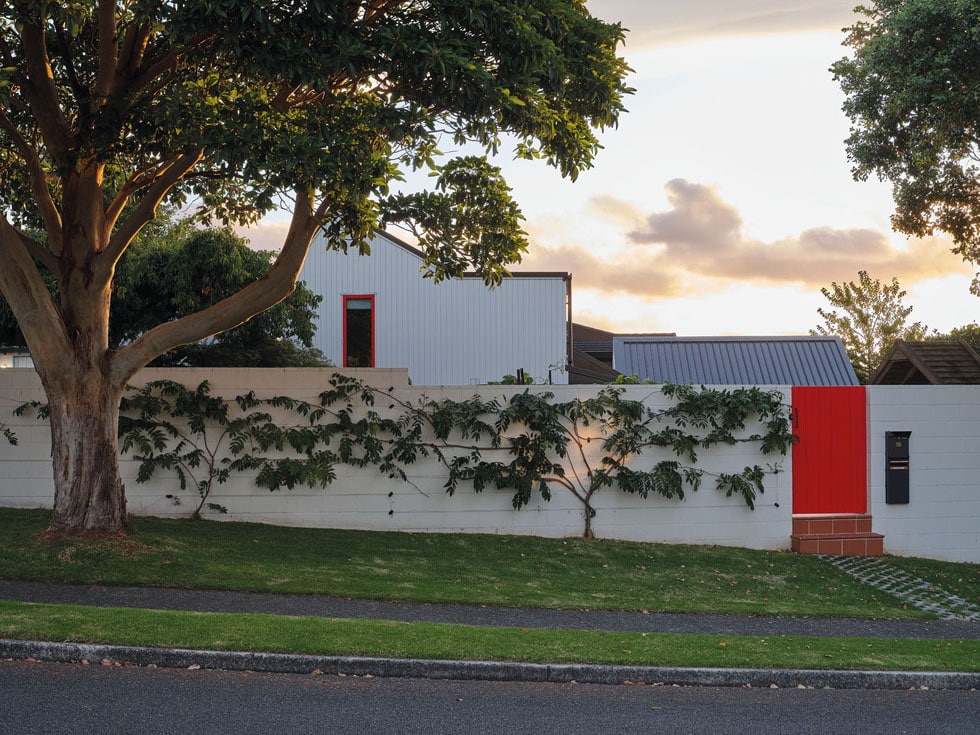Restoring this modernist gem in Tauranga has been a journey through time for its new custodians.
Peeking up over a concrete-block perimeter fence, jaunty angles give away just enough of this abode’s modernist aesthetic to pique the interest of passers-by — if you’re a fan of that sort of thing. Sammy-Rose Scapens and Oliver Starr were two such enthusiasts, and after a chance invite to this mid-century gem in the Tauranga suburb of Matua, they were hooked on the idea of it becoming their home.
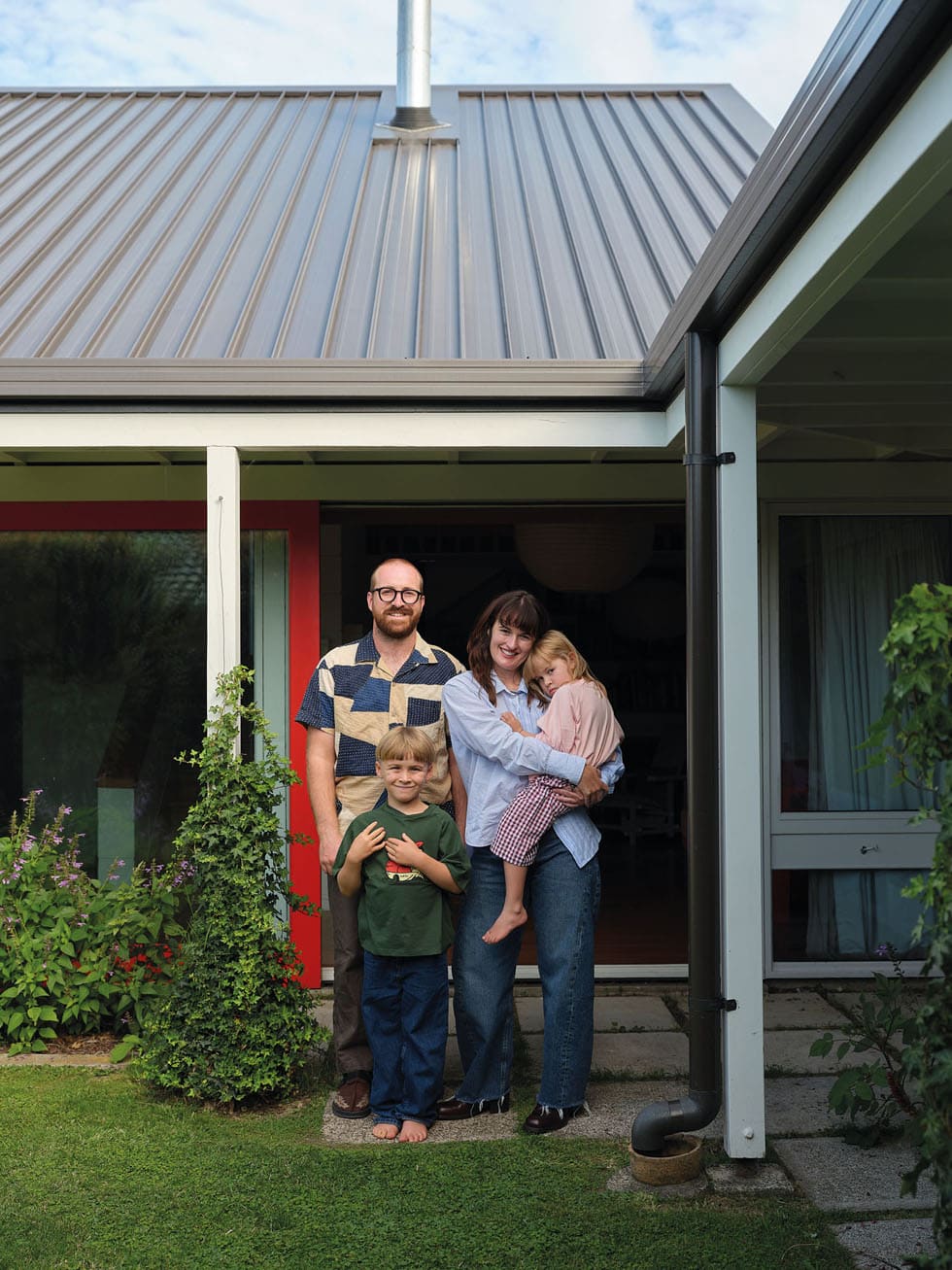

“About two years before we purchased it, Oli got a call to do some building work there,” says Sammy-Rose. “He met the elderly owner and later returned home excited, saying he’d ‘just seen the most incredible house, with an amazing garden. You’d love it. It looks like one of the John Scott projects we saw in Hawke’s Bay.’ We reached out to the owner, expressing our interest in buying if he ever sold. Eventually, we got the call that it was for sale and bought it at auction.”
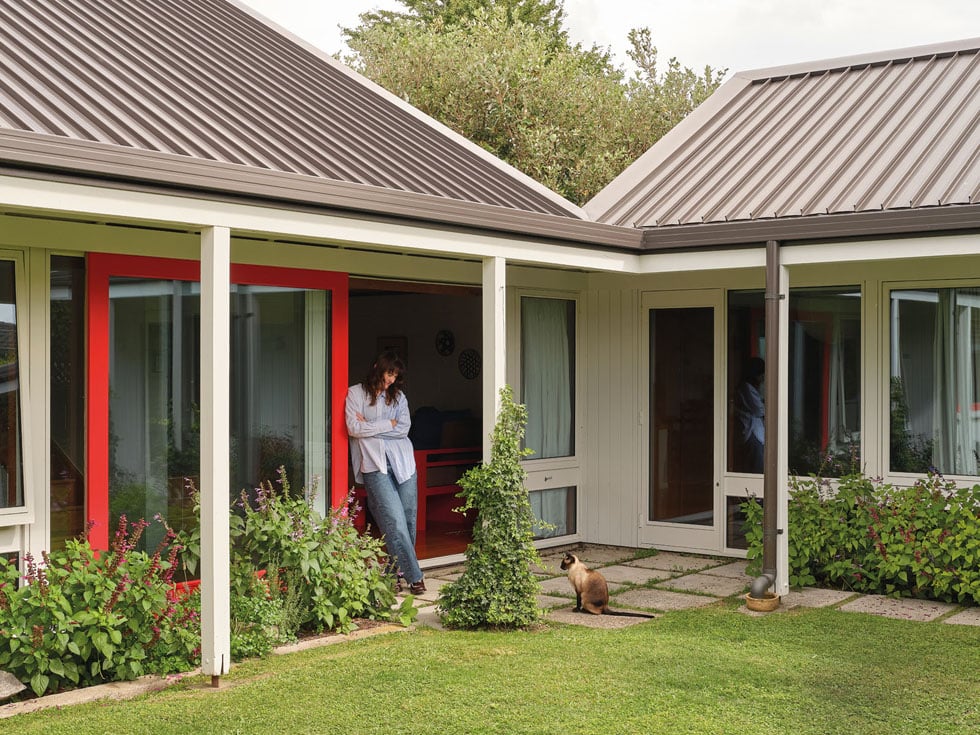
Designed in the late ’60s by Tauranga-based architects Acheson & Stewart, the property had been home to elderly owners for many years.
As avid gardeners, they had espaliered various trees up the sides of the building. In its prime, it must have been beautiful, but over time, deterioration had set in. Plants infiltrated the roof and windows, weatherboards rotted, and some of its classic mid-century features, such as the concrete block built into the hillside, made the place cold and damp.
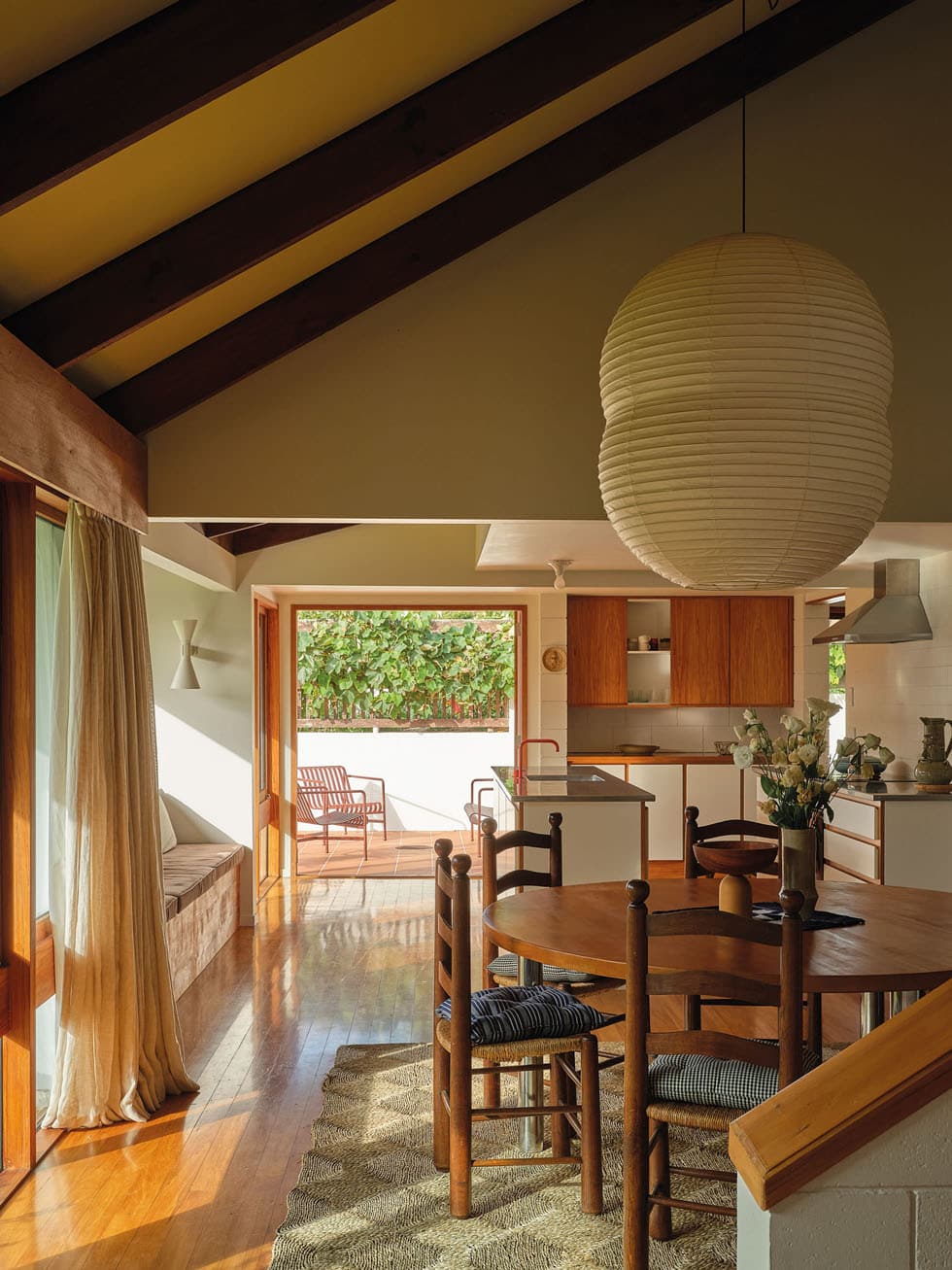
They moved in with their toddler Eugene, while Sammy was still pregnant with Sybil, and soon realised they had taken on a significant project. “Even before we bought it, everyone was telling us it was going to be a nightmare,” says Sammy-Rose. “We were so self-assured, though, and despite its bedraggled state, we were wildly in love with the prospect of living in this idyllic walled-garden paradise.”
During their first winter, when baby Sybil was born, the realities of heating a big, old house with vaulted ceilings and split-level wings set in. Even with a new fireplace burning all night, the need to run numerous heaters led to horrific electricity bills. So it was decided that renovations would begin that summer.
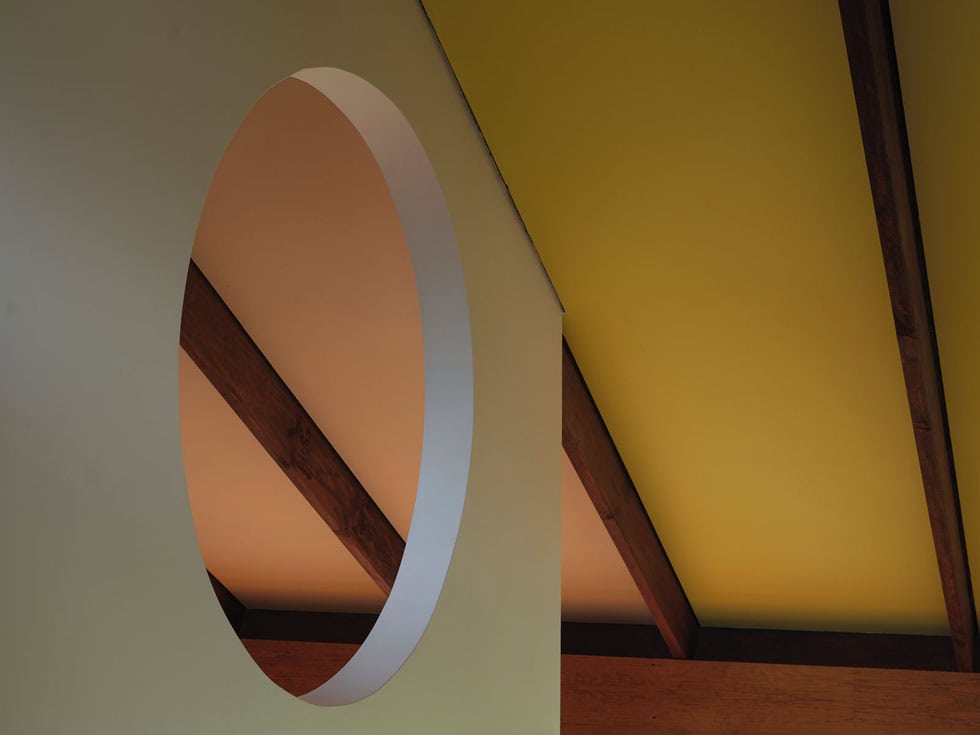
As a builder, Oliver says, “I’ve always believed in completing spaces thoroughly once you start, which in this case meant renovating the entire house!”
Being strategic about a sustainable update was a priority. To achieve this, the couple enlisted Phil Gregg of Sustainability Options to review how they could improve the original building while also future-proofing it. “Our goal from the beginning had been not to change it, but restore it,” says Oliver. “Like all of our Homewerk projects, functionality was integral to our plans.”
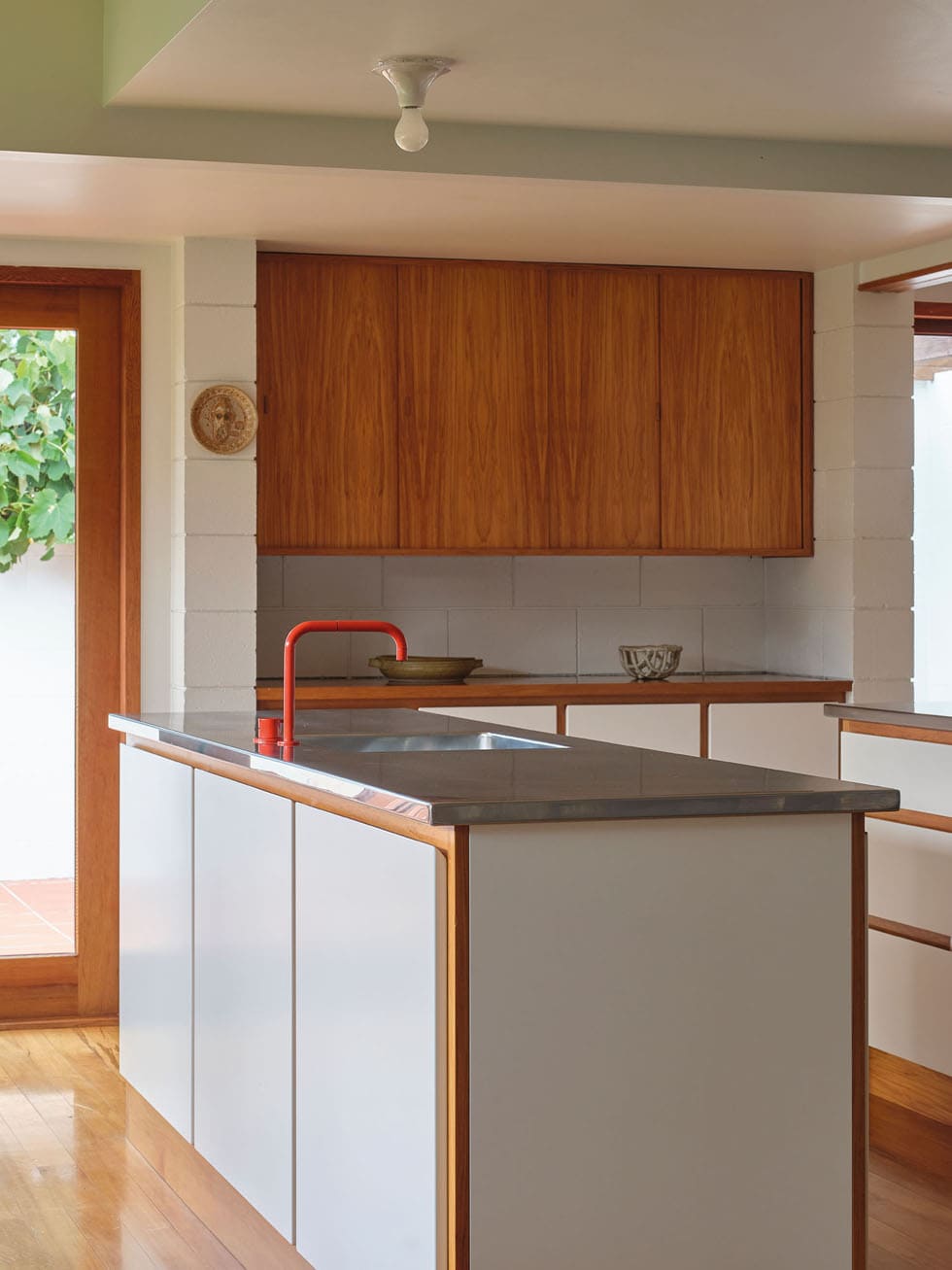
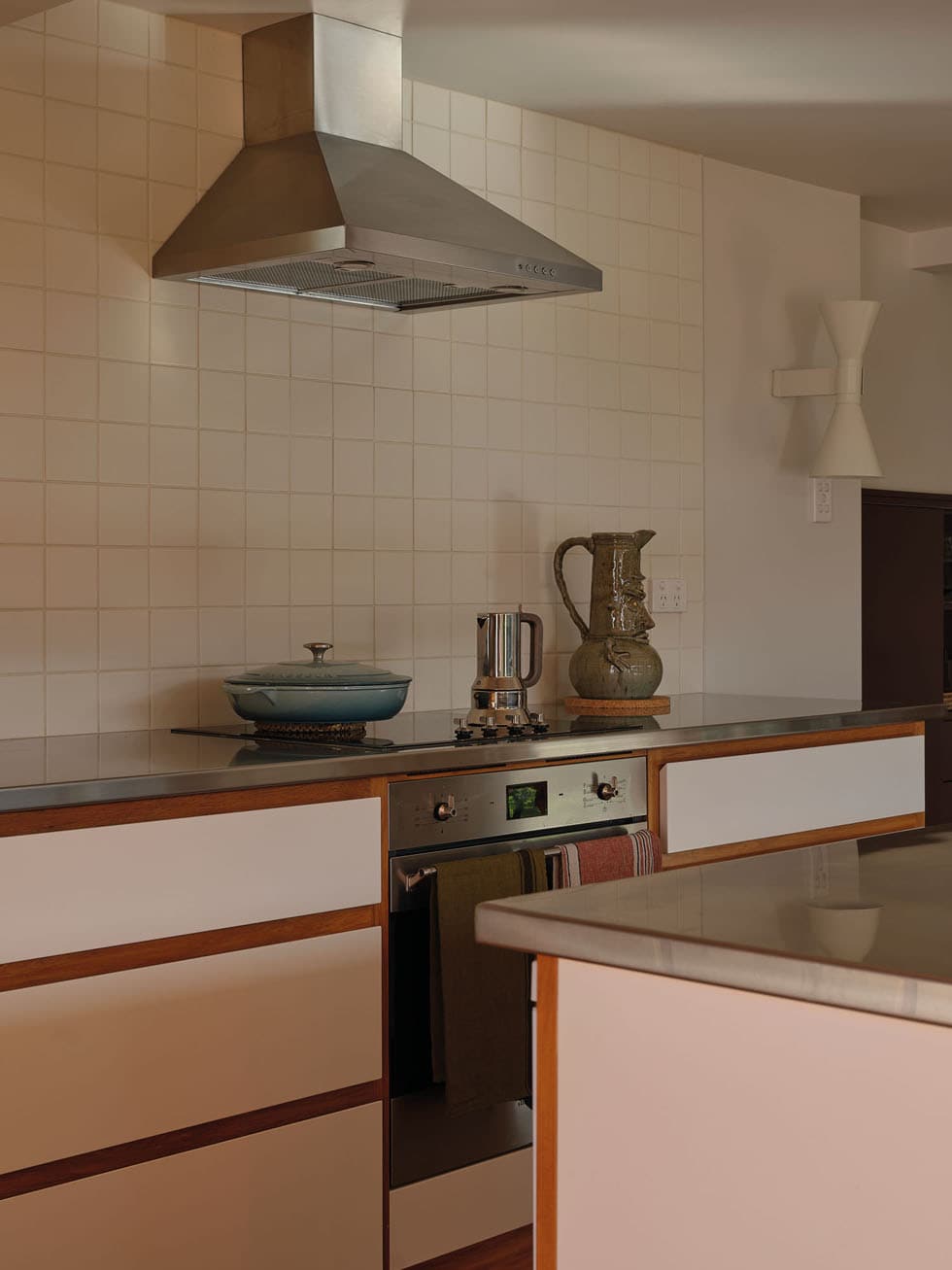
Keeping warmth top of mind, structural updates were made to establish a healthy temperature. With a new roof, full recladding, joinery replaced, insulation installed and double-glazing added, it’s essentially a new house. Yet every inch of its modernist charm has been retained.
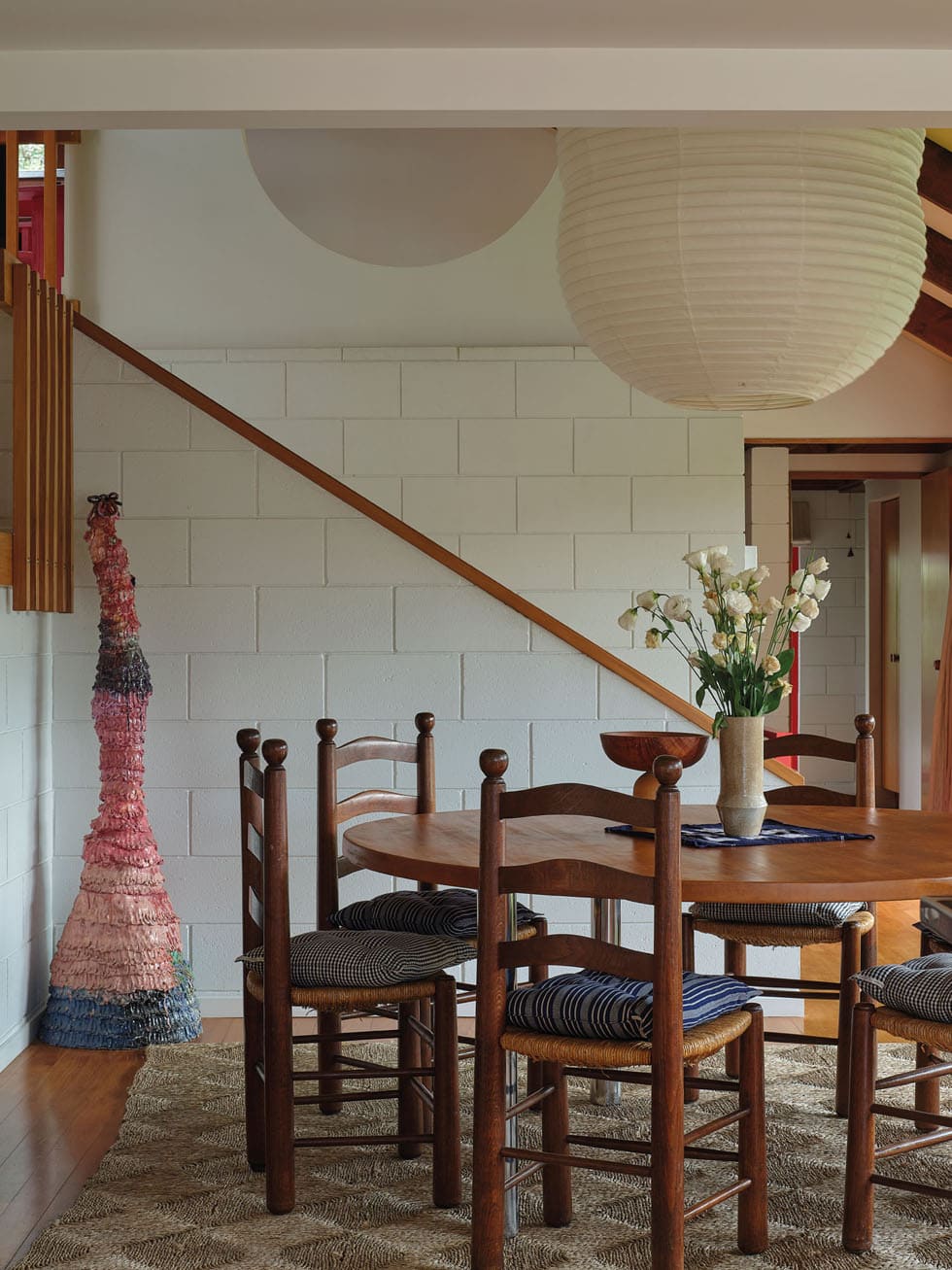
The few changes they’ve made to the original floor plan included reshuffling the kitchen, to open it to the north-facing patio. They also removed the wall that separated it from the dining space to create improved flow — while retaining the architectural intention of the vaulted volume here. In contrast, the low ceiling over the adjoining galley kitchen creates a dynamic shift within this open-plan space.
“Living here has shown us that people have different spatial requirements,” says Sammy-Rose. “This house seems to be controversial, and people will often share their opinions about what doesn’t work.” This hasn’t fazed Oliver and Sammy-Rose, or detracted from their plans. In fact, they find some of the awkwardness of this modernist home is part of the appeal.
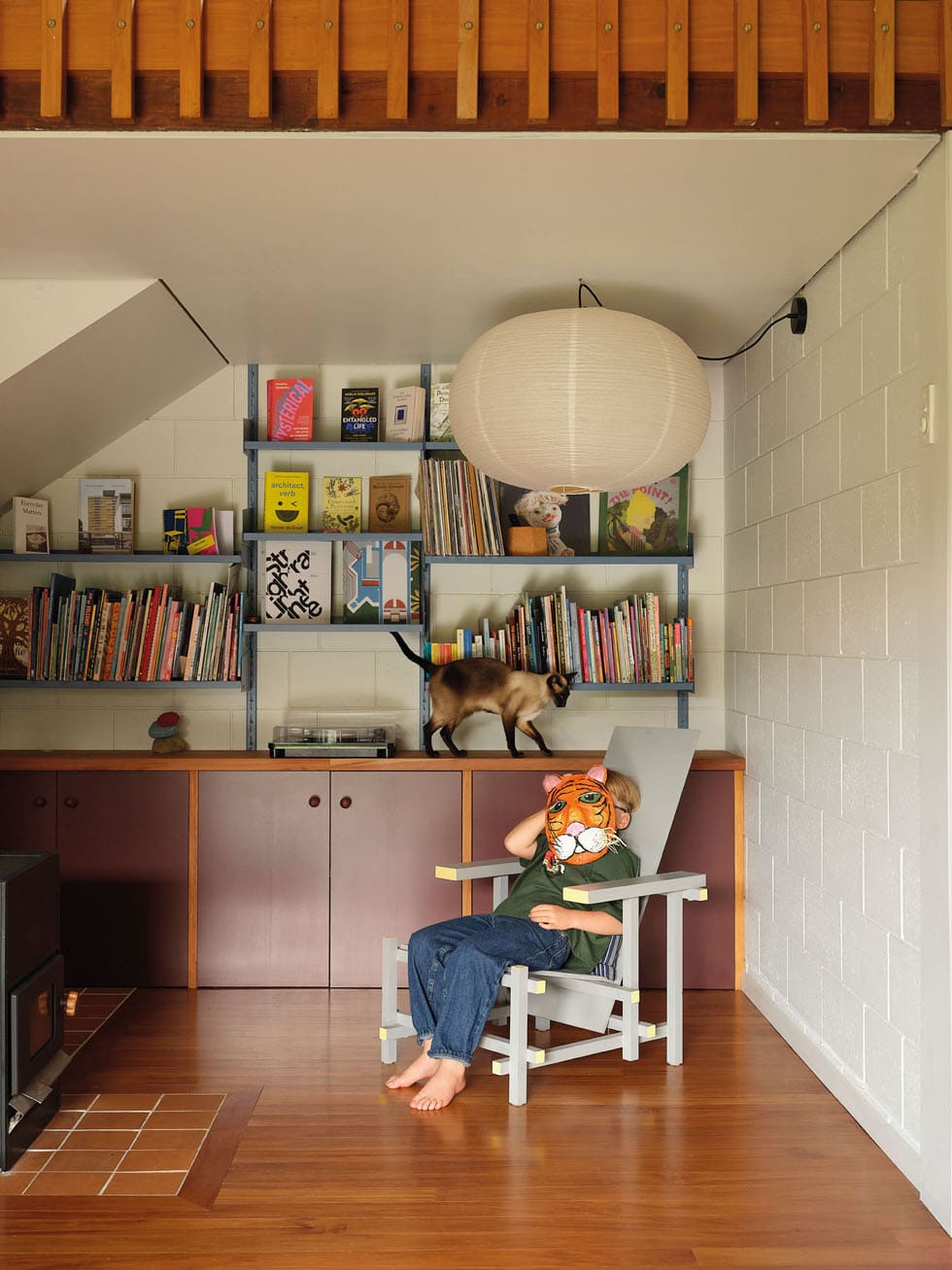
“I don’t want to be comfortable,” says Sammy-Rose. “I want to always be learning and growing, improving myself and contributing to my community.”
Reflecting on settling into the rhythms of daily life since renovating, she says, “The living environment has become a place to ponder and notice things — where the roof lowers, it feels snug and introspective. Where the space expands, it feels like your mind opens up to endless possibility.”
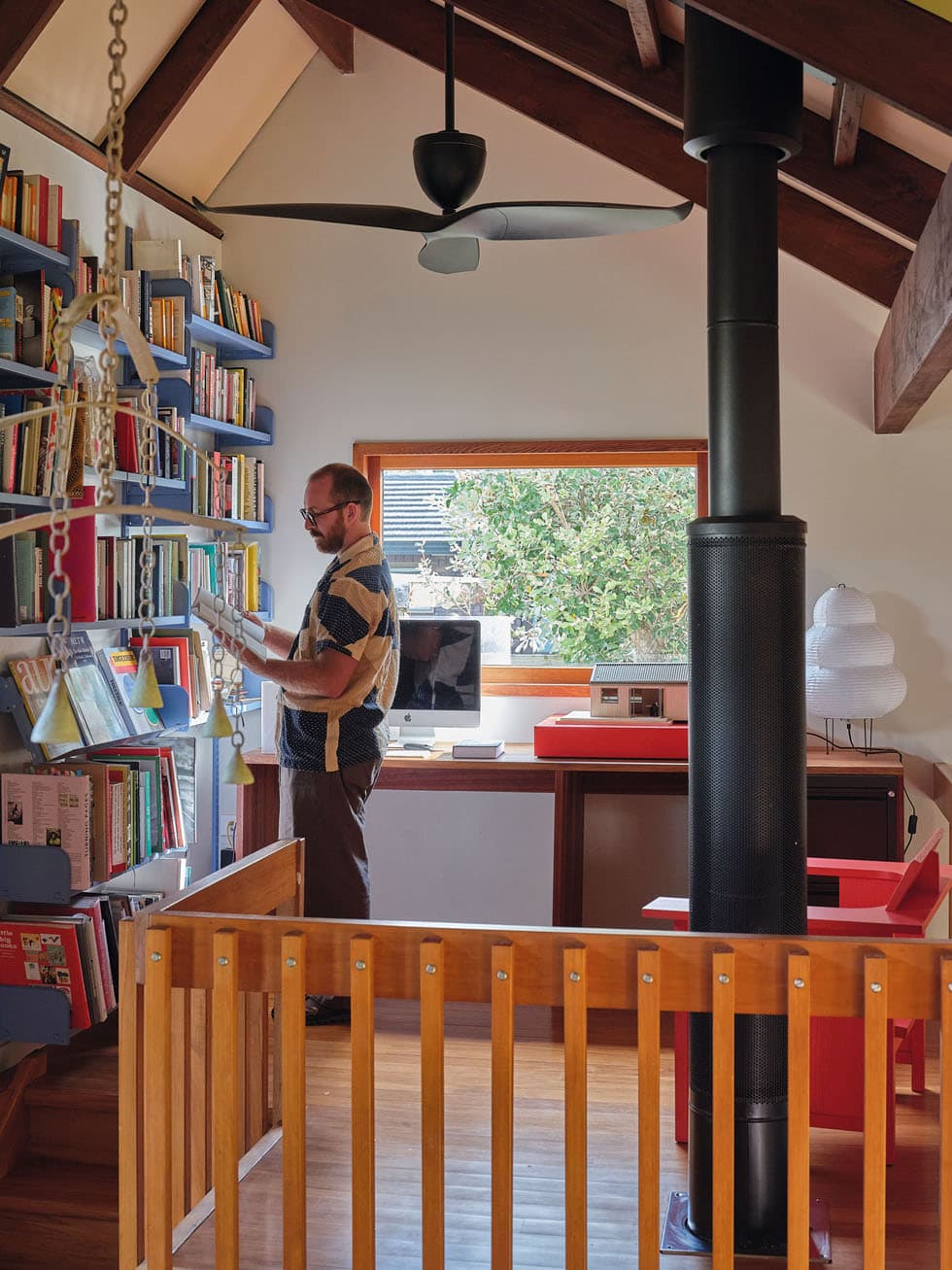
During the long days and nights raising young kids, the couple found connection around the dining table. “We’d get a stew on, light some candles, and the kids would play Lego while Oli and I checked in with each other,” says Sammy-Rose. “These are the moments I want to remember with our whānau, and the house has helped nurture those experiences.”

Beyond the shared zones, the main bedroom and office upstairs provide a sanctuary for these busy parents. A collection of books fills floor-to-ceiling shelves, offering space to steal yourself away to read, even if only for a few minutes peace. Downstairs, at the other end of the house, the kids’ wing includes bedrooms which have been revived with a calming, cocooning palette, and a small but efficient bathroom, which often gets multiple uses a day — particularly when they’ve run out of things to do with scratchy kids in the middle of the afternoon!
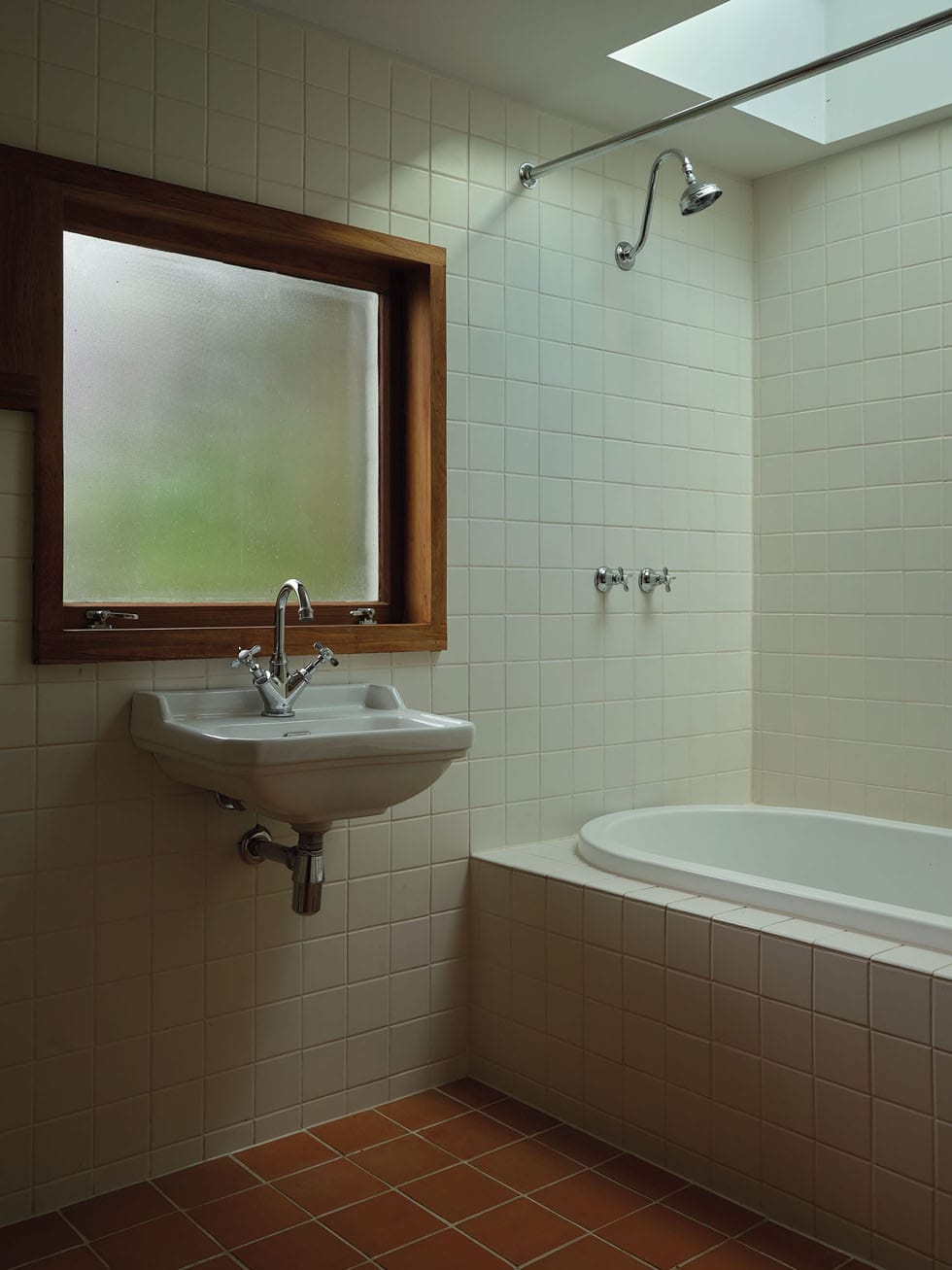
When quizzed about her unique finds, Sammy-Rose admits to an obsession with collecting. She enjoys the pleasure of living with useful, beautiful things — tools, textiles and ceramics made by craftspeople and artists from around Aotearoa. Sourcing the pieces that would be appropriate for adding the finishing touches to the house, “I pictured the design aesthetic of Charlotte Perriand or Le Corbusier aligning here — at a local level, anyway — functional, simple and clever.”
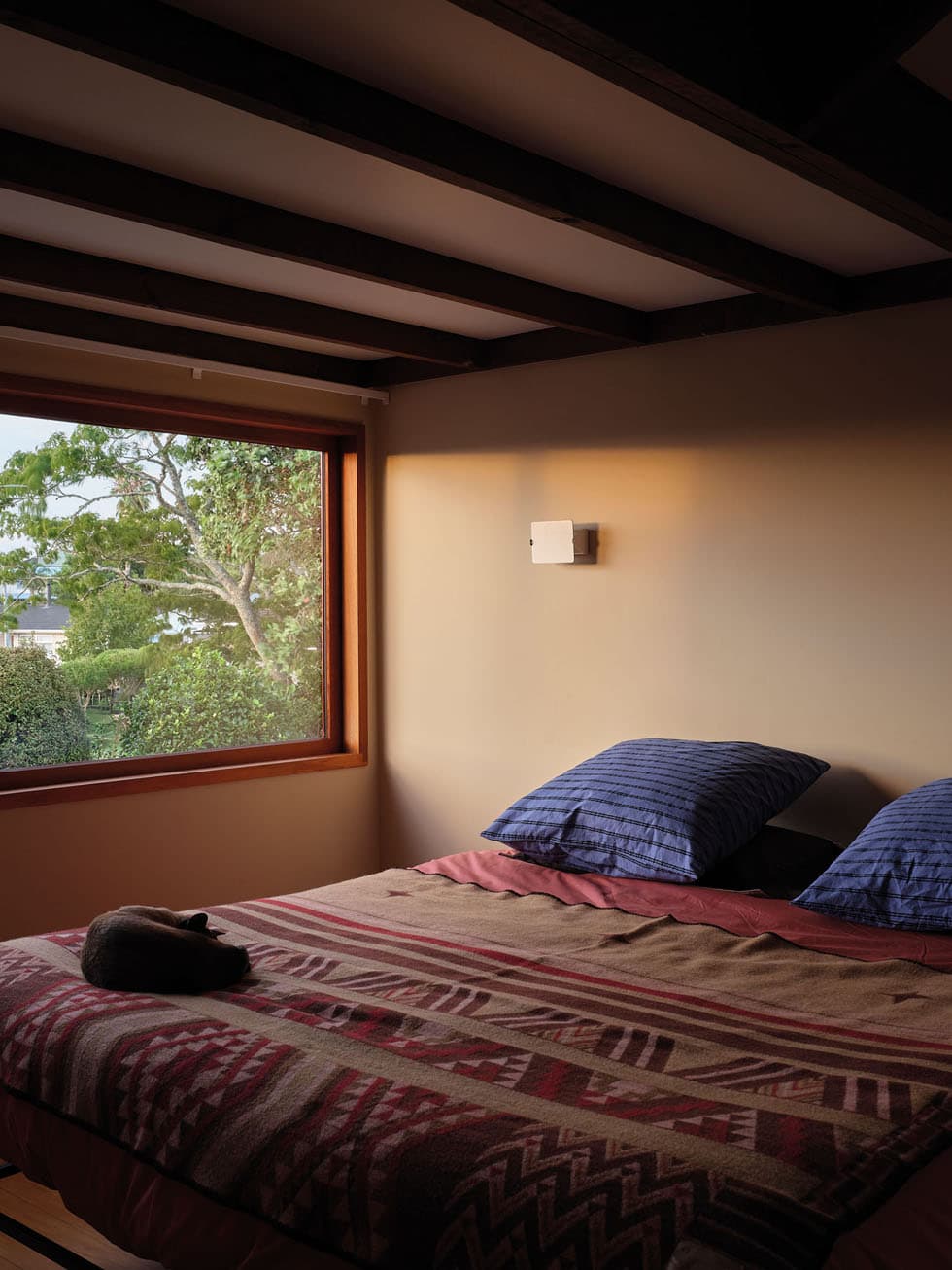
Lighting became a special interest. Instead of using downlights, they opted for pendants and wall lights, positioned strategically to illuminate moments rather than rooms. “At night when the lights are on, it’s beautiful looking in through the windows that run the length of downstairs,” she says. “If we have people over, I love observing what’s going on indoors from the outside — kids playing, friends gravitating to the various nooks. Everyone’s drawn to different areas, and the light enhances that mood.”
Aside from the splurge on lighting, opting for built-in furniture helped save on furnishings. Plenty of the pieces Oliver has made himself, often turning to Enzo Mari and Gerrit Rietveld’s books for DIY instruction.
There’s always a project on the go here — the permaculture garden, the fruit trees, the maintenance… “It’s interesting, don’t you think? How a property like this offers these wonderful things, but the flip side is that it’s a lot of work,” says Sammy-Rose. It’s work that this clever couple can be proud of — having played their part in continuing the legacy of a thoughtfully designed home. It’s a space where they can now add their family memories to its storied history.
Words Alice Lines
Photography Samuel Hartnett

