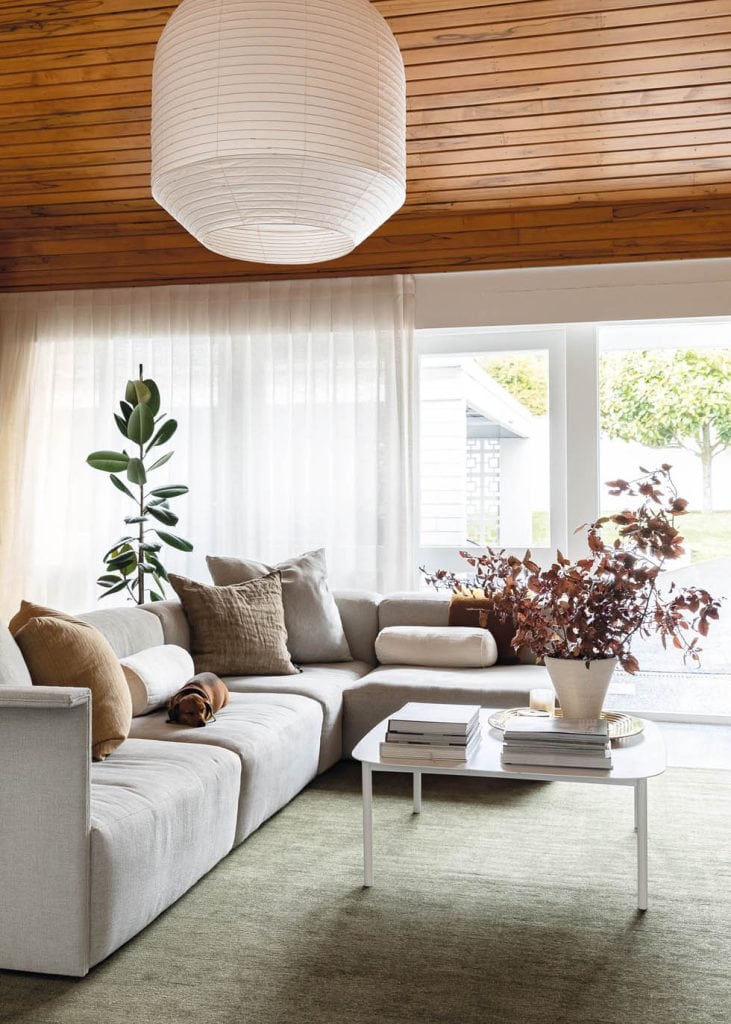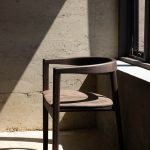Having attended kindergarten, primary school and intermediate together a year apart, Catherine and Lee Wilkinson were students at the same high school when they were ‘officially’ introduced by a mutual friend. “We kind of just started hanging out and never stopped,” she says. “It feels like we’ve never been apart.” It’s a wonderful life the interior designer/stylist and her husband are creating — and in the renovation of their mid-century family home, they’ve embodied that sentiment in bricks and mortar.
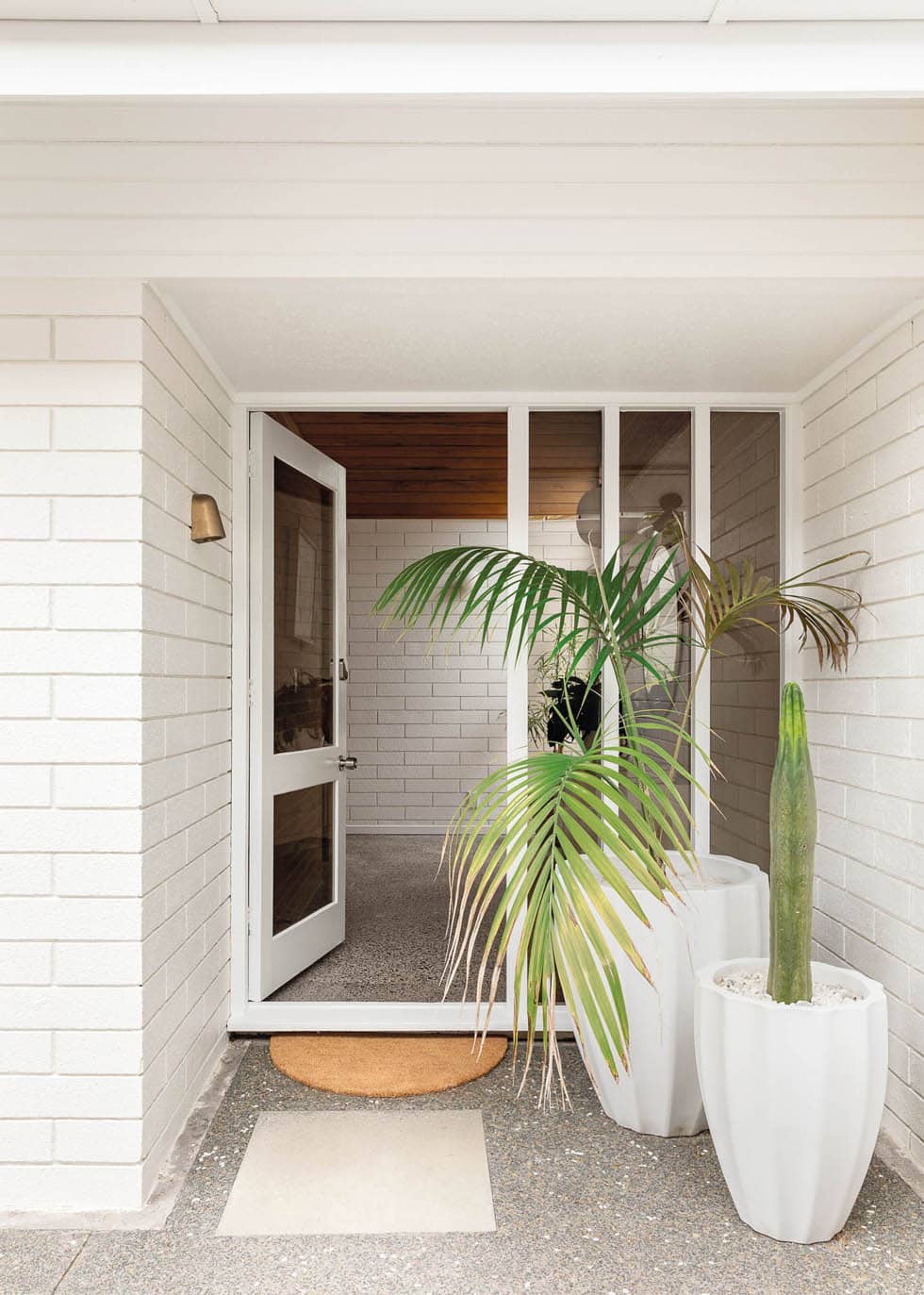
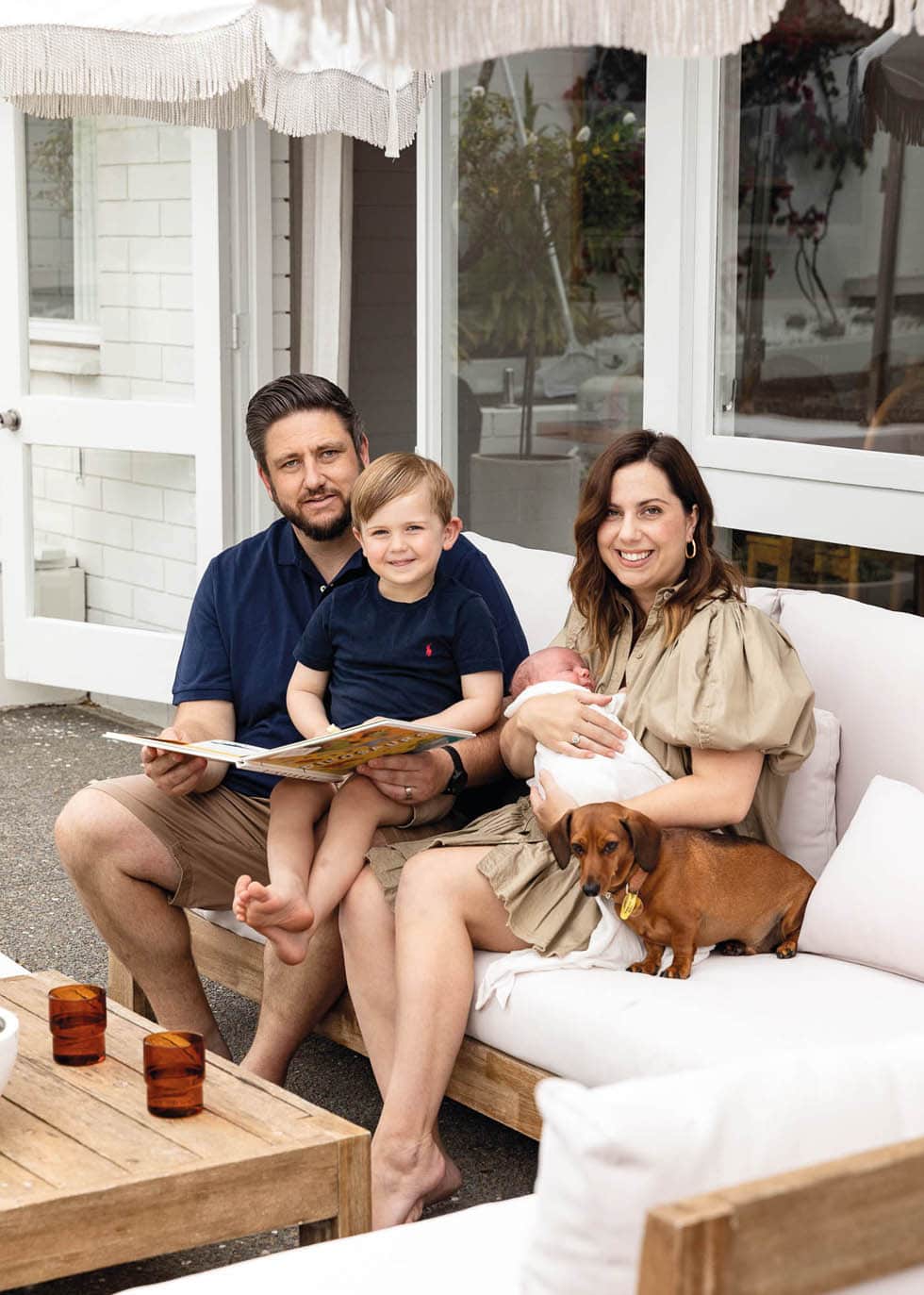
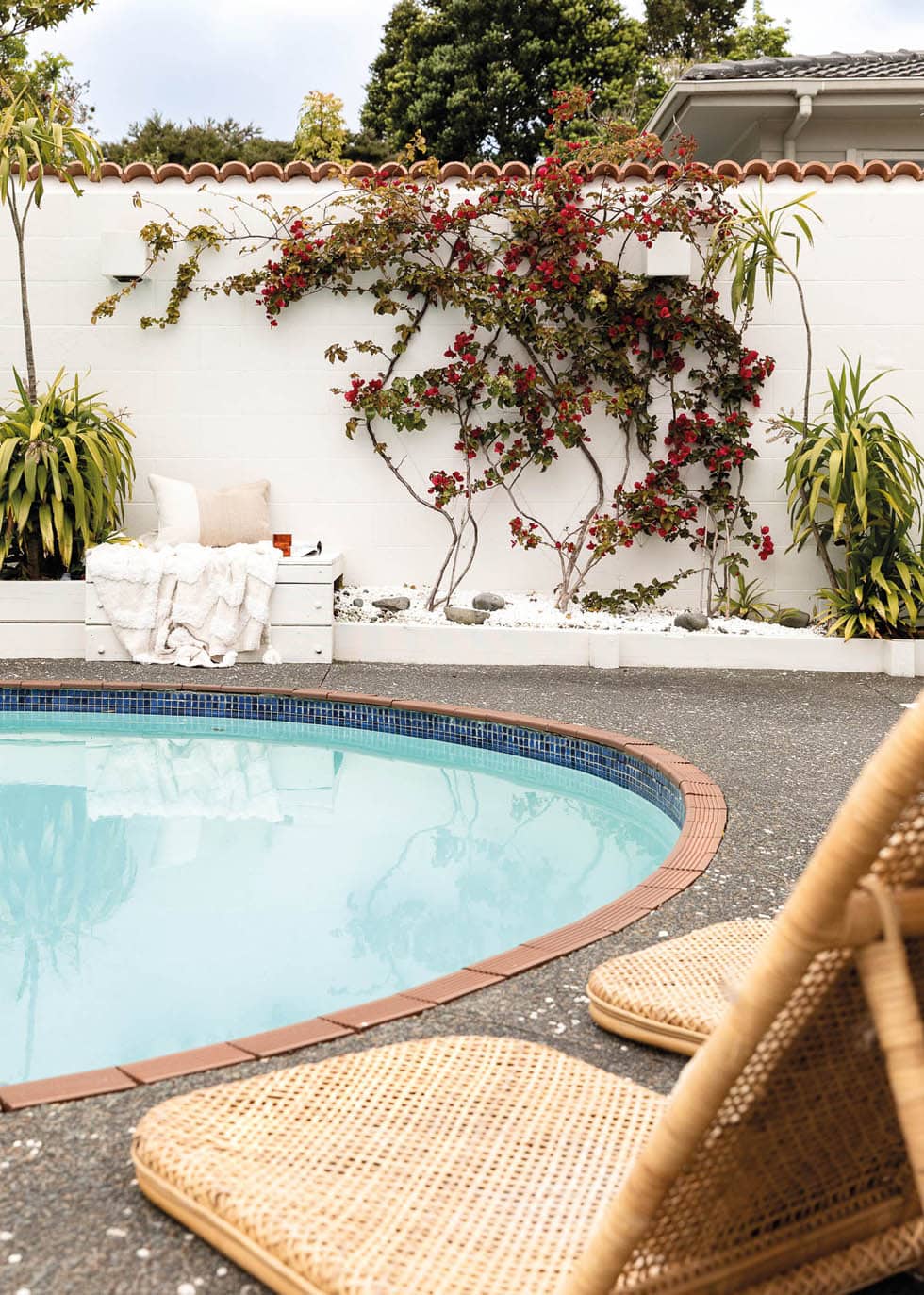
The luck of joining forces at such a young age and the good fortune that’s followed might lead one to ponder the role fate could be playing in this twosome’s trajectory. Does she believe in destiny? “Oh, 100% — especially with houses, because there’s so much that’s not under your control.”
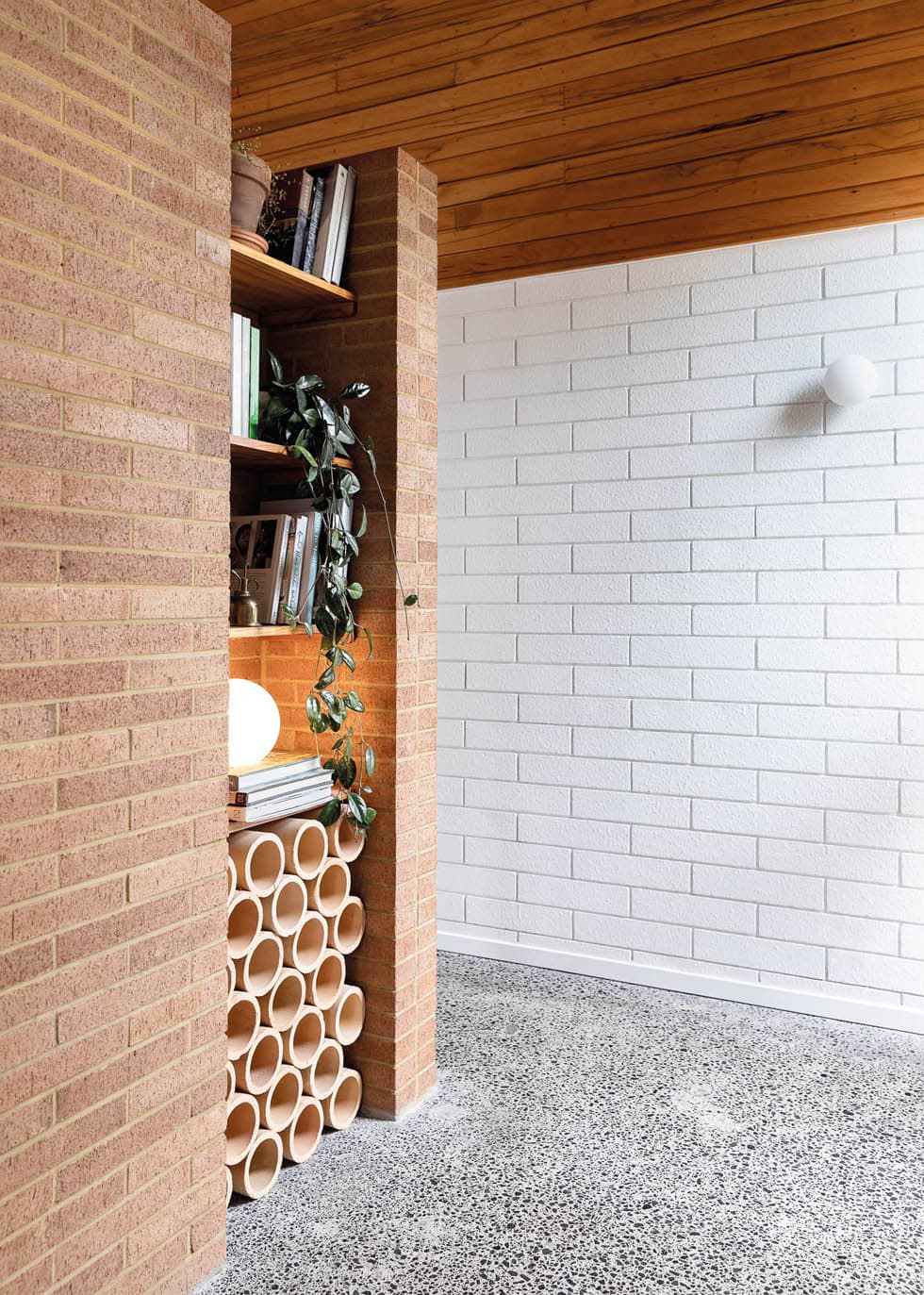
Inspired as always by her dad’s drive to build their first family home in his early 20s, and by her mum, from whom she inherited her “particular” nature and desire to create a beautiful place in which to raise her little ones, Catherine and Lee had been looking to buy. After many months of losing out on properties they loved in a crazily competitive market, things were not working in their favour — until one day, this 1970s gem in the North Shore, Tāmaki Makaurau/Auckland suburb of Chatswood came up, for sale by negotiation instead of auction.
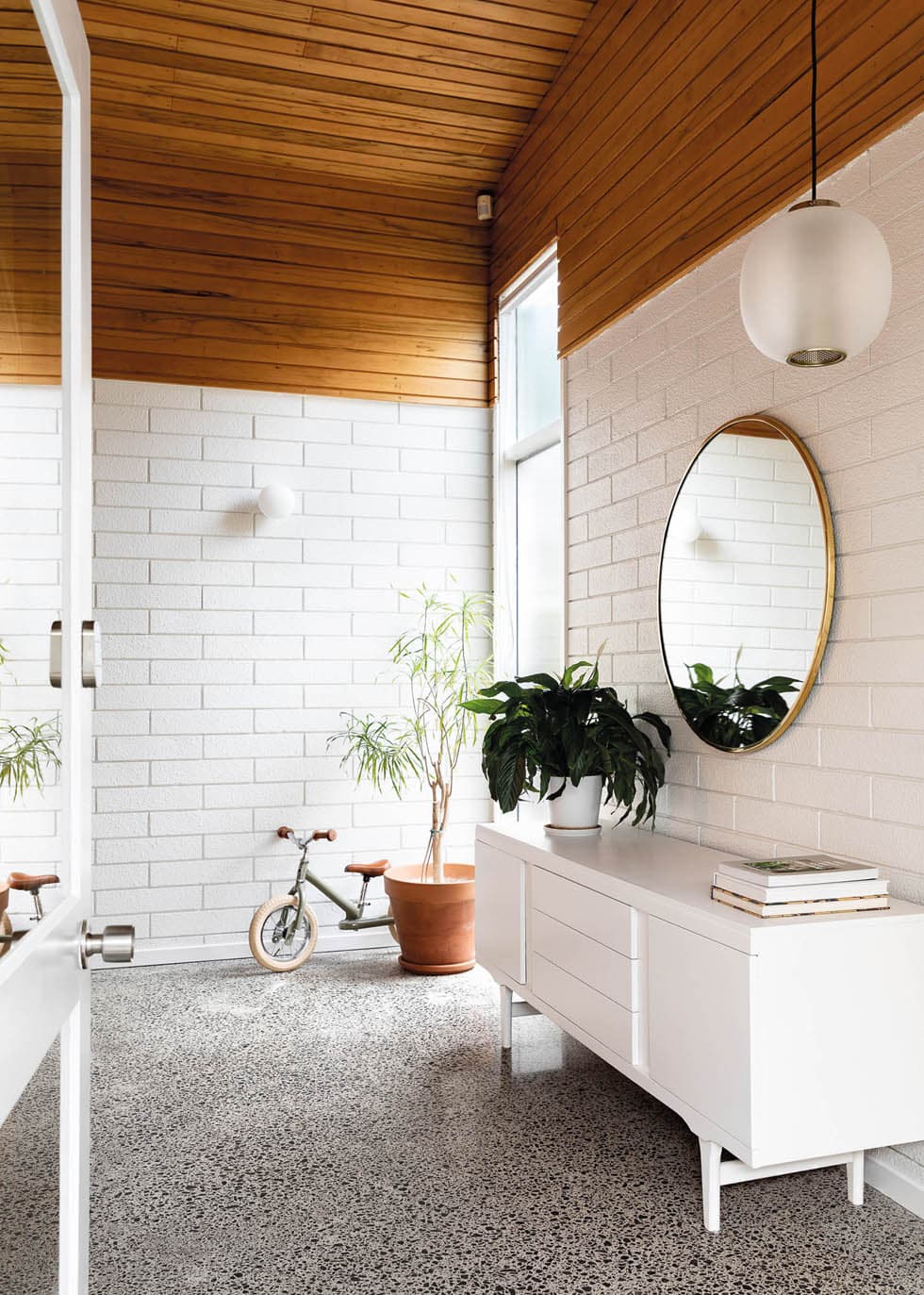
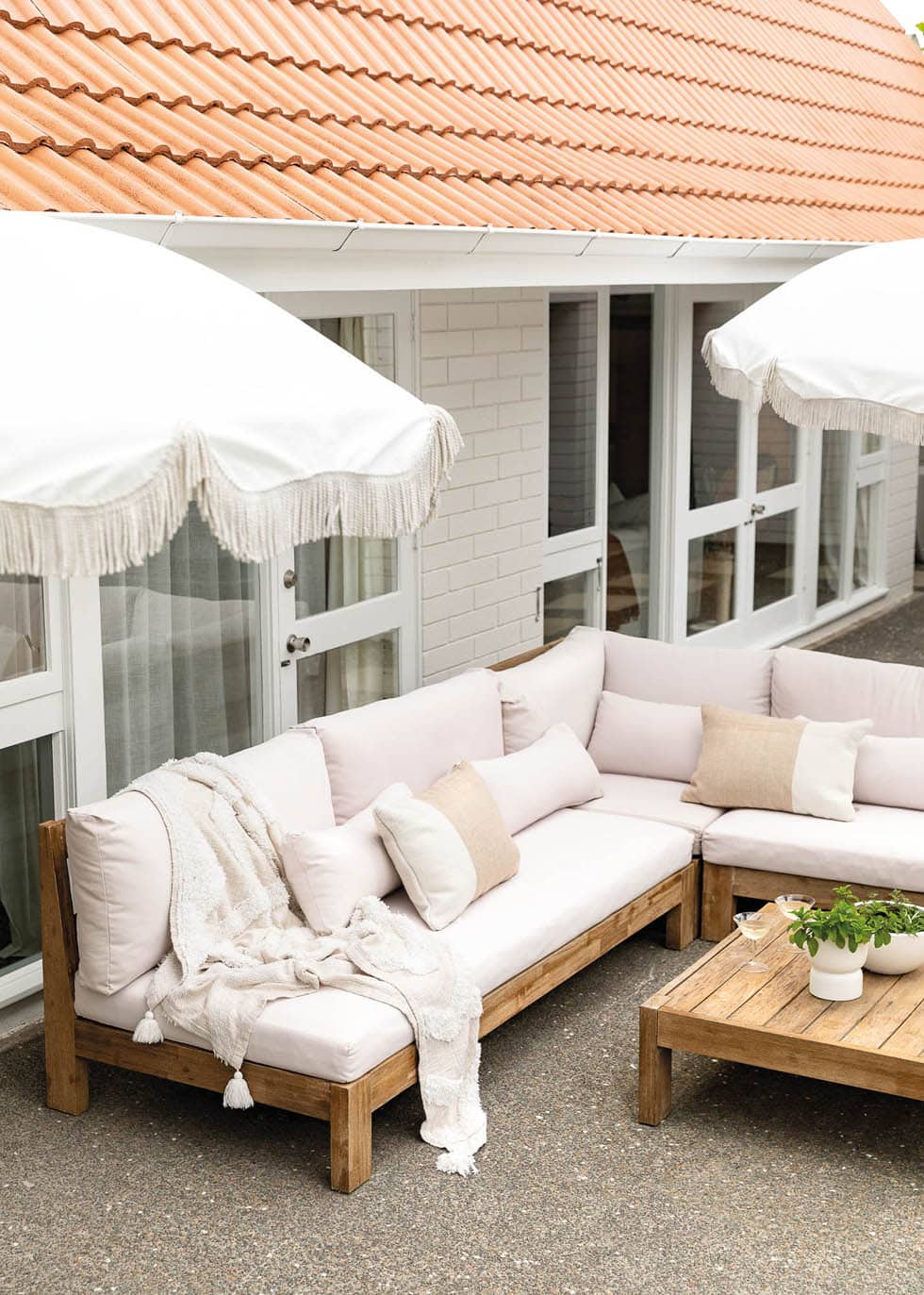
“We went along to the open home, then waited until everyone had left and put in an offer, trying to be as aggressive as we could, but not really expecting anything would come of it,” says Catherine. “That night, we got a call saying the owners wanted to work with us, and we settled three months later!”
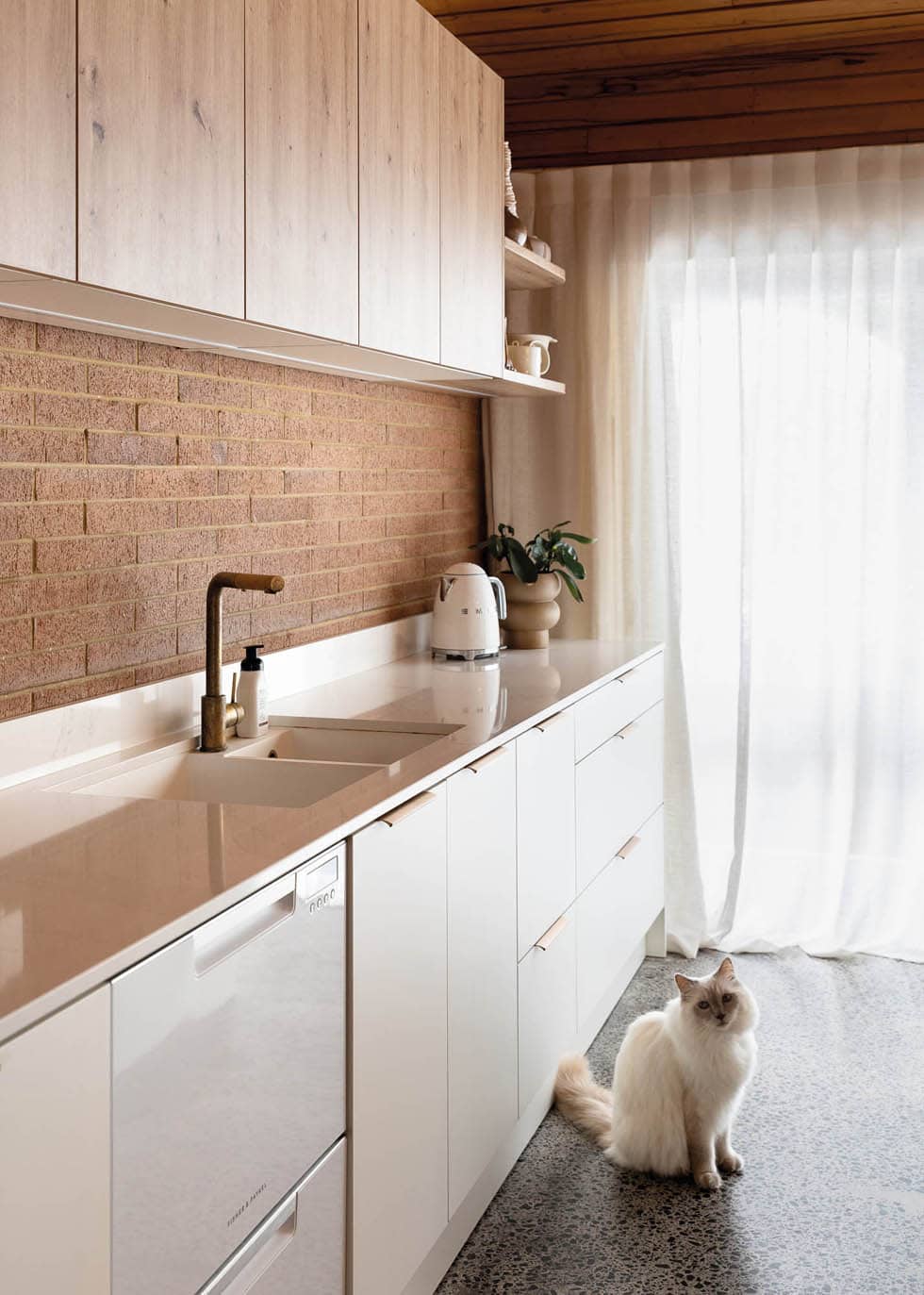
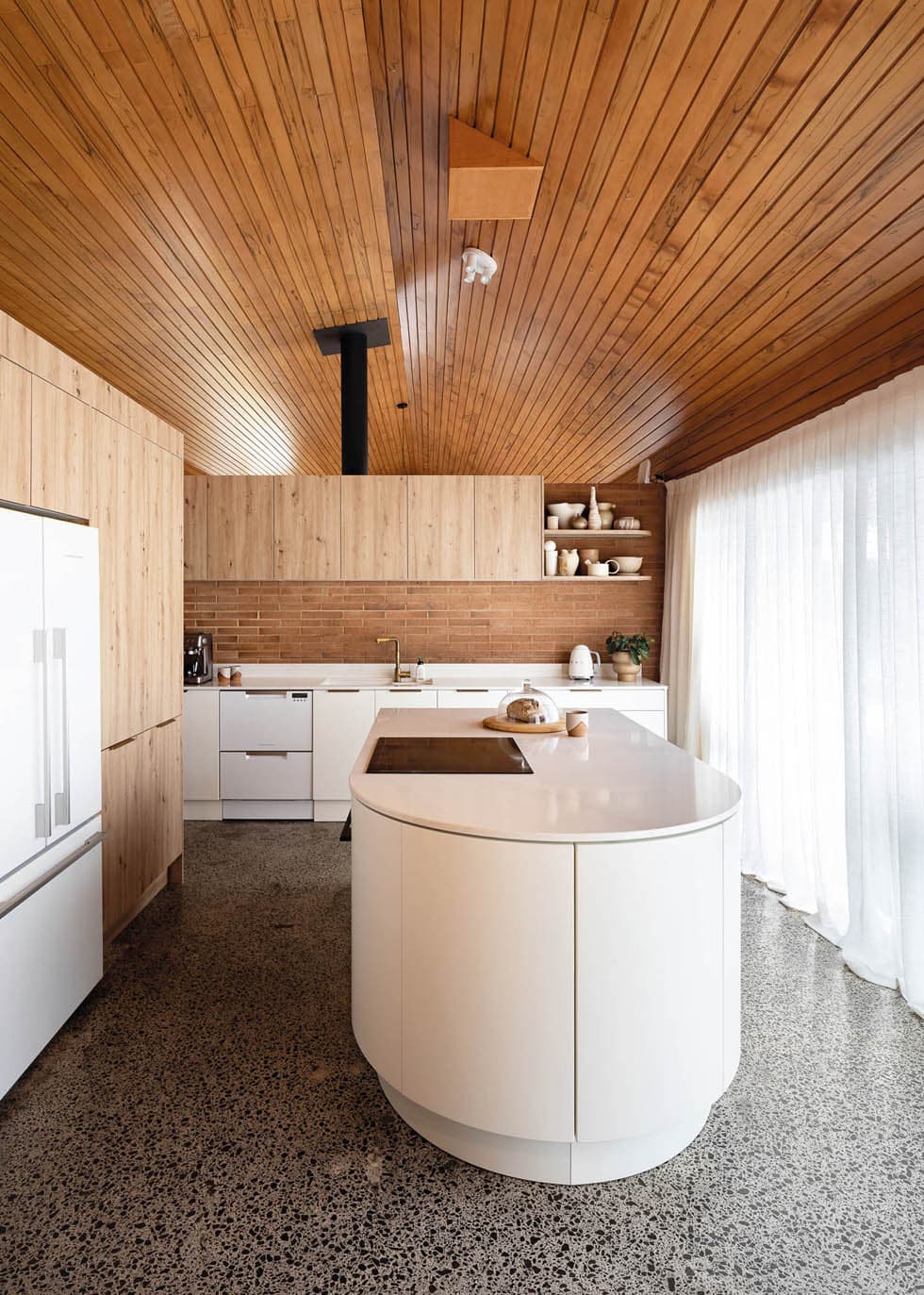
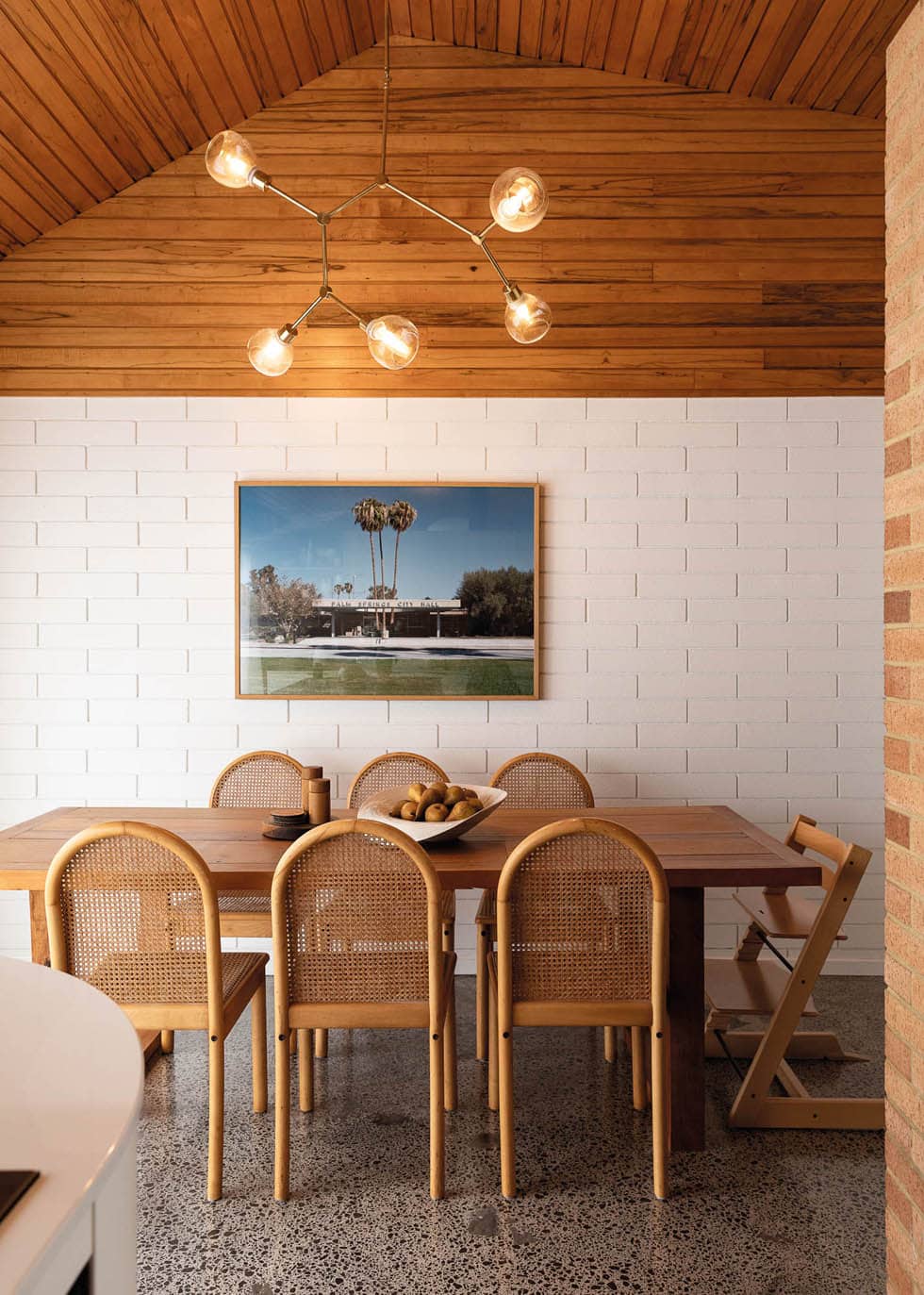
The fate of the house was in safe hands. Having just welcomed her and Lee’s second child, Louie, Catherine’s currently in full-time mum mode, but she’d spent several years in the magazine industry, starting as a studio photographer and working her way into a role as style director for a pair of popular home titles. These credentials gave her the chops to run her own reno and Lee good reason to support her to do her thing. “I’m always surprised when I talk to friends whose husbands have [interior-related] opinions,” she jokes. “I’m like, ‘What do you mean? It’s supposed to be all up to you!’ Lee and I have our roles defined. He’s the cool, calm and collected logical thinker, while I’m the impatient, irrational creative who makes the design decisions. We’ve learned to let each other be, and it works well.”
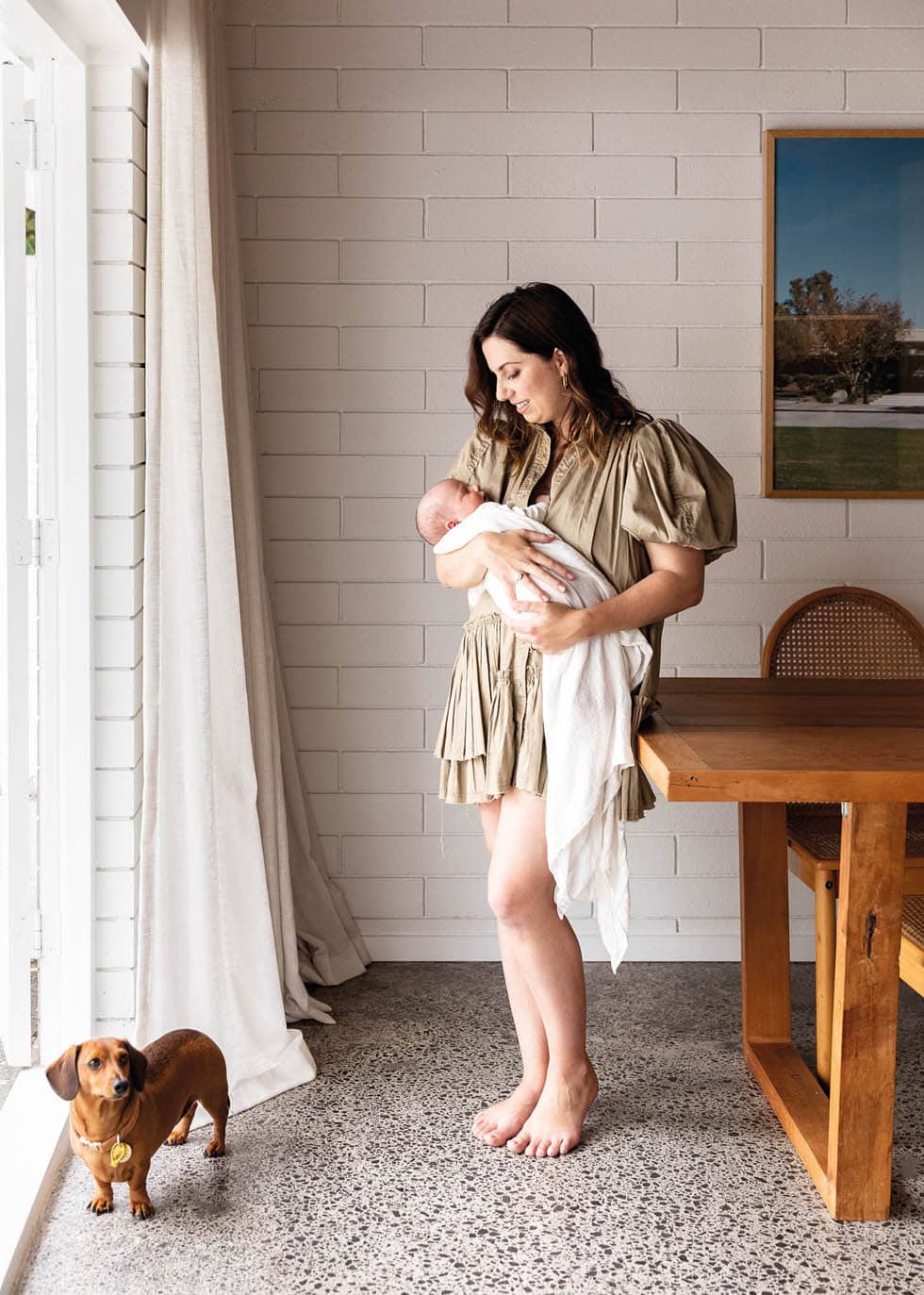
It helps that they share an appreciation for the mid-century aesthetic and — thanks to a couple of unforgettable holidays in the Californian architectural hotspot — particularly that of Palm Springs. “We may even have named our son Parker [4] after its famous Parker hotel,” confides Catherine.
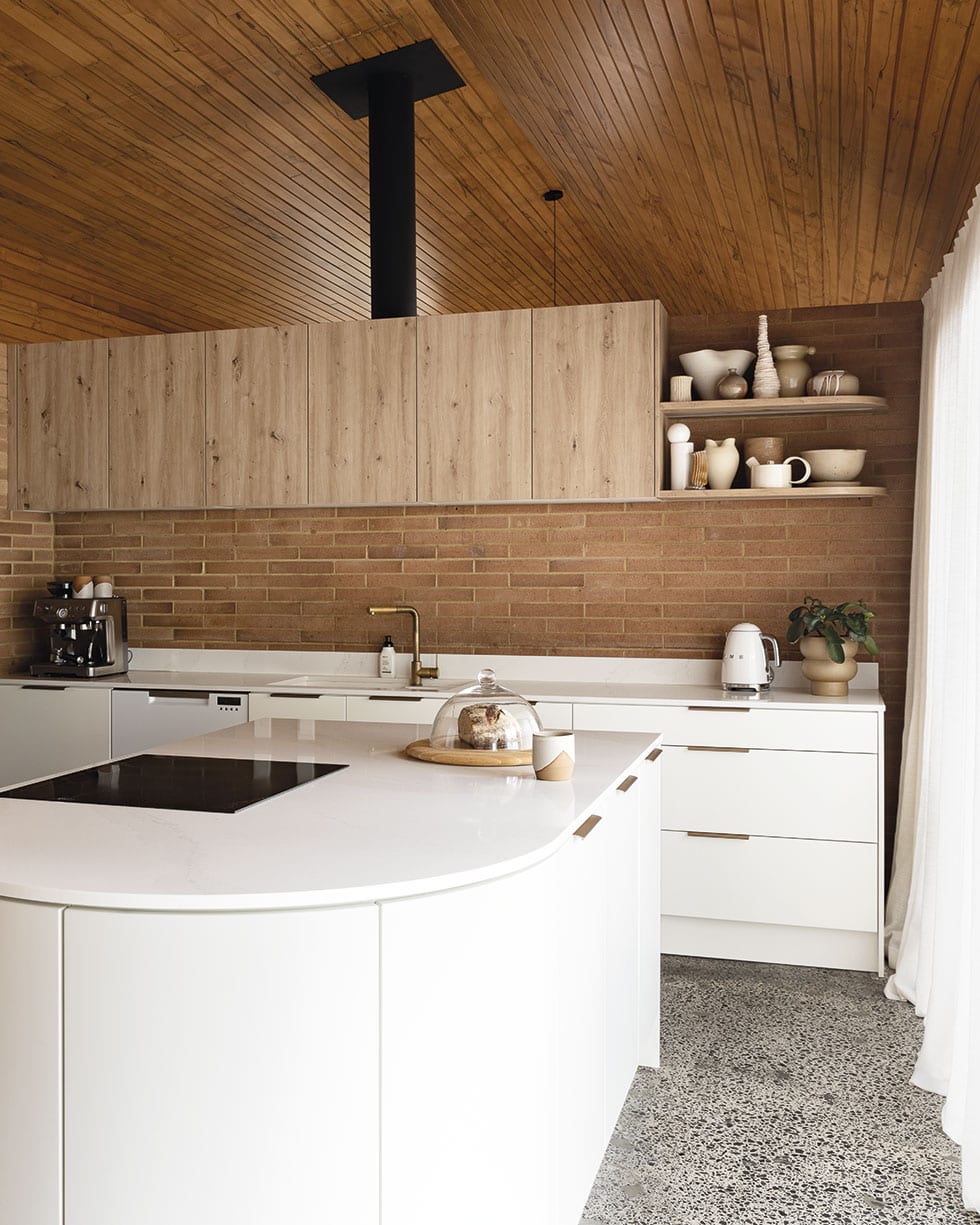
Almost everything was original when the couple purchased the four-bedroom house, which felt dark and dated, so although they were determined to maintain its architectural integrity, with the help of talented tradies, they altered every space in some way. First, they took up the old carpet and polished the concrete slab. Then they repainted the dark-brown joinery and walls off-white, resealed the ceiling varnish and re-carpeted the bedrooms. They added ducted air con, a biofuel fireplace, and new light fixtures and curtains; revamped the kitchen and bathroom; and remodelled the laundry to become more functional while borrowing space from it to create an ensuite. Outside, they repainted the mushroom-coloured exterior bricks to match the interior, installed breeze blocks and landscaped the garden.
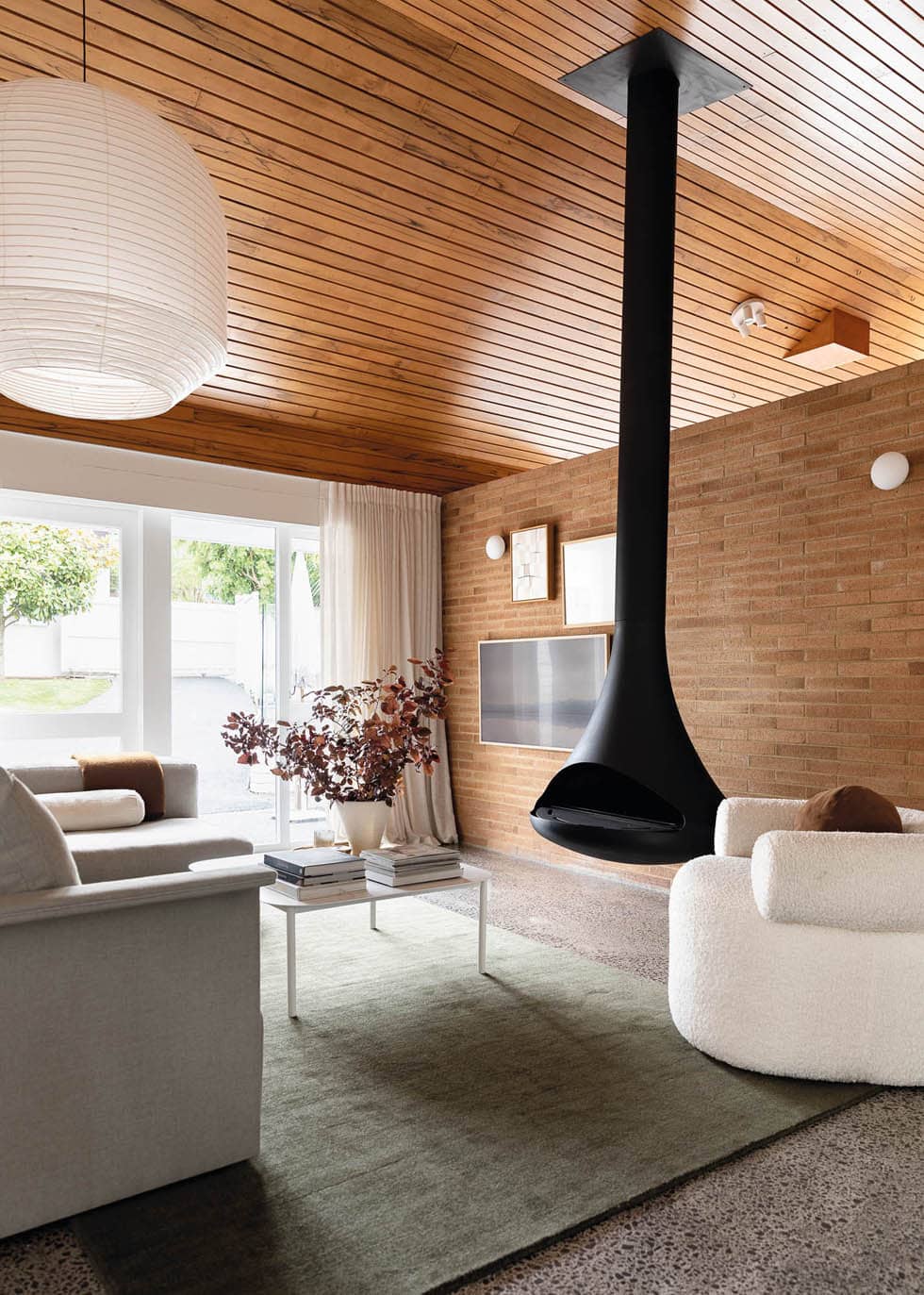
“Our main goal was to lighten the spaces and enhance the architecture,” says Catherine. “Now the house feels a lot fresher but still has all the interesting elements we loved when we bought it.”
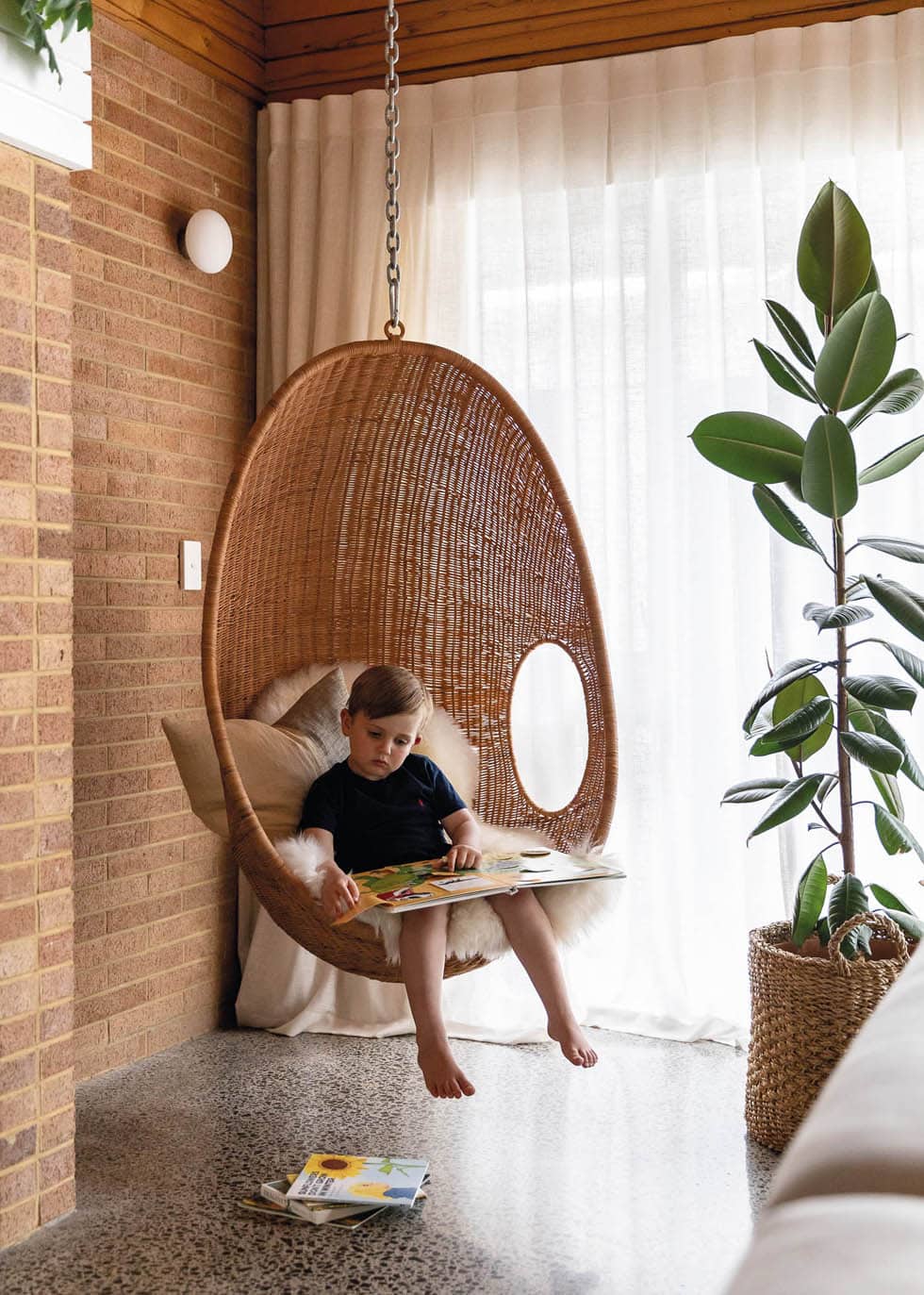
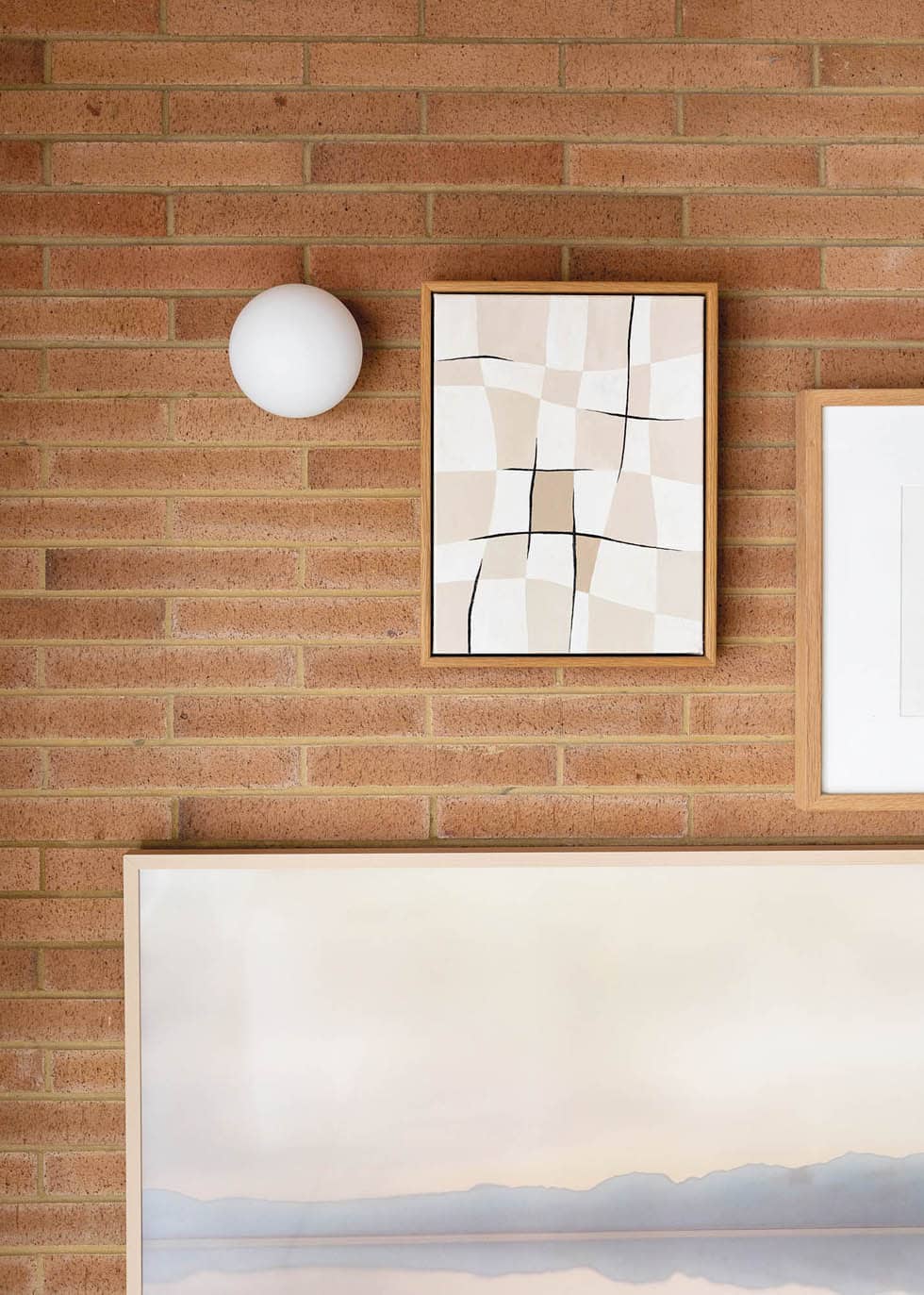
Two of those were the brick partitions and slatted timber ceiling in the main living areas. “They’re what make it unique,” says Catherine. “The ceiling brings so much warmth to the house, which is quite open-plan, so the partitions segregate the different areas and add visual interest — and we love their narrow-profile bricks.”
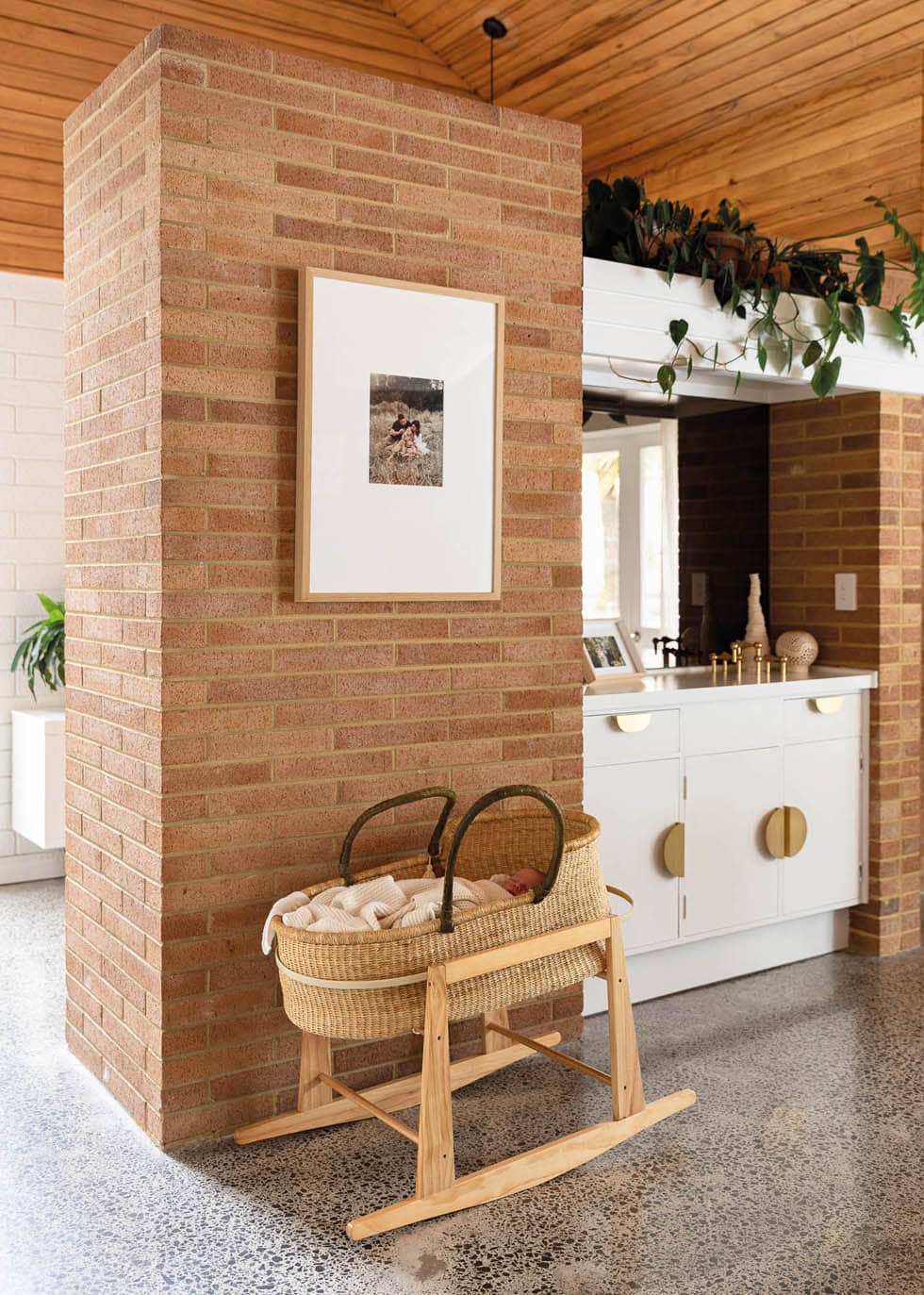
This dividing detail also creates a maze-like feel when you enter through the front door. “Because there’s a partition there, you don’t really know what you’re about to encounter as you go around the corner — it’s a nice little intro.”
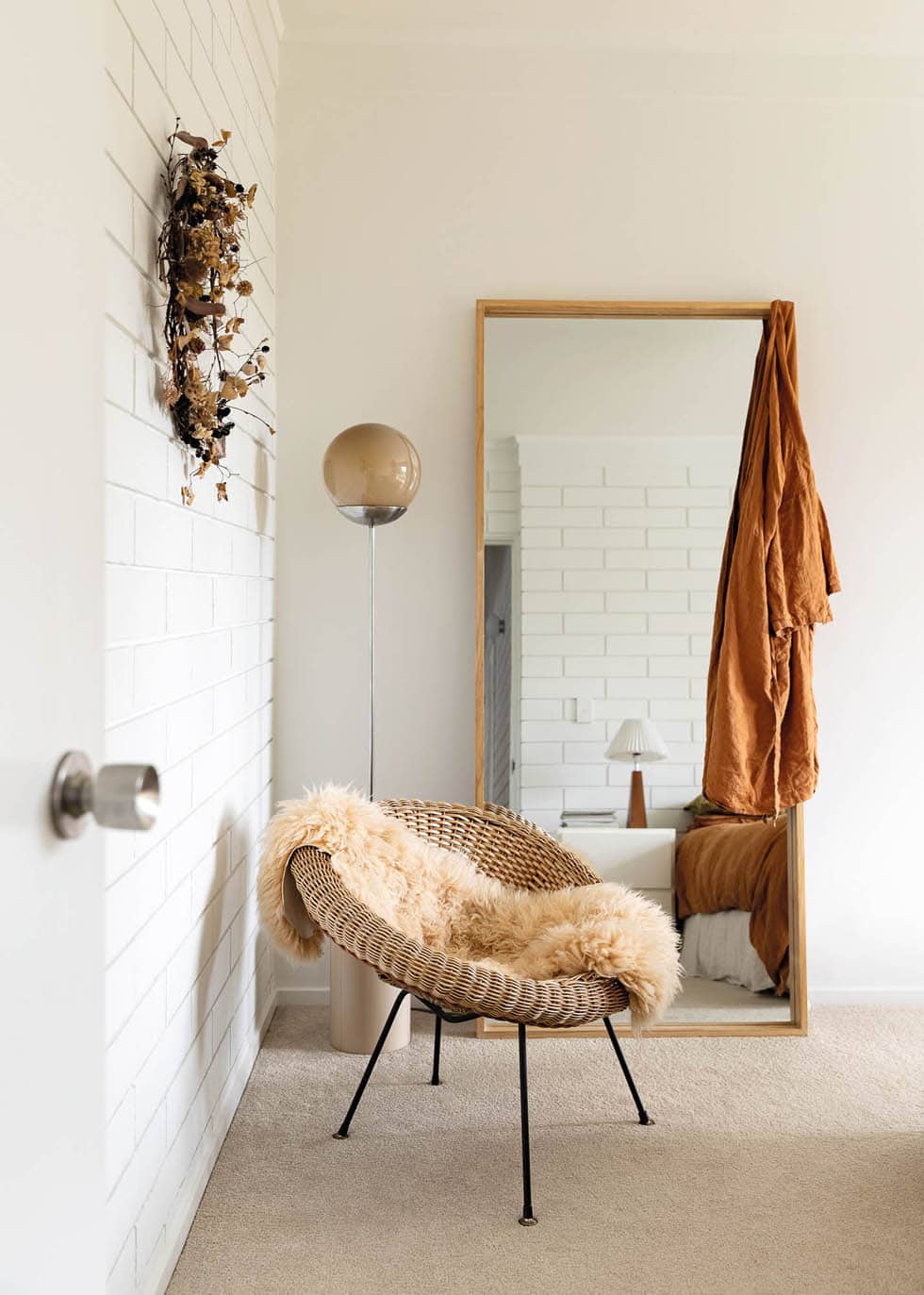
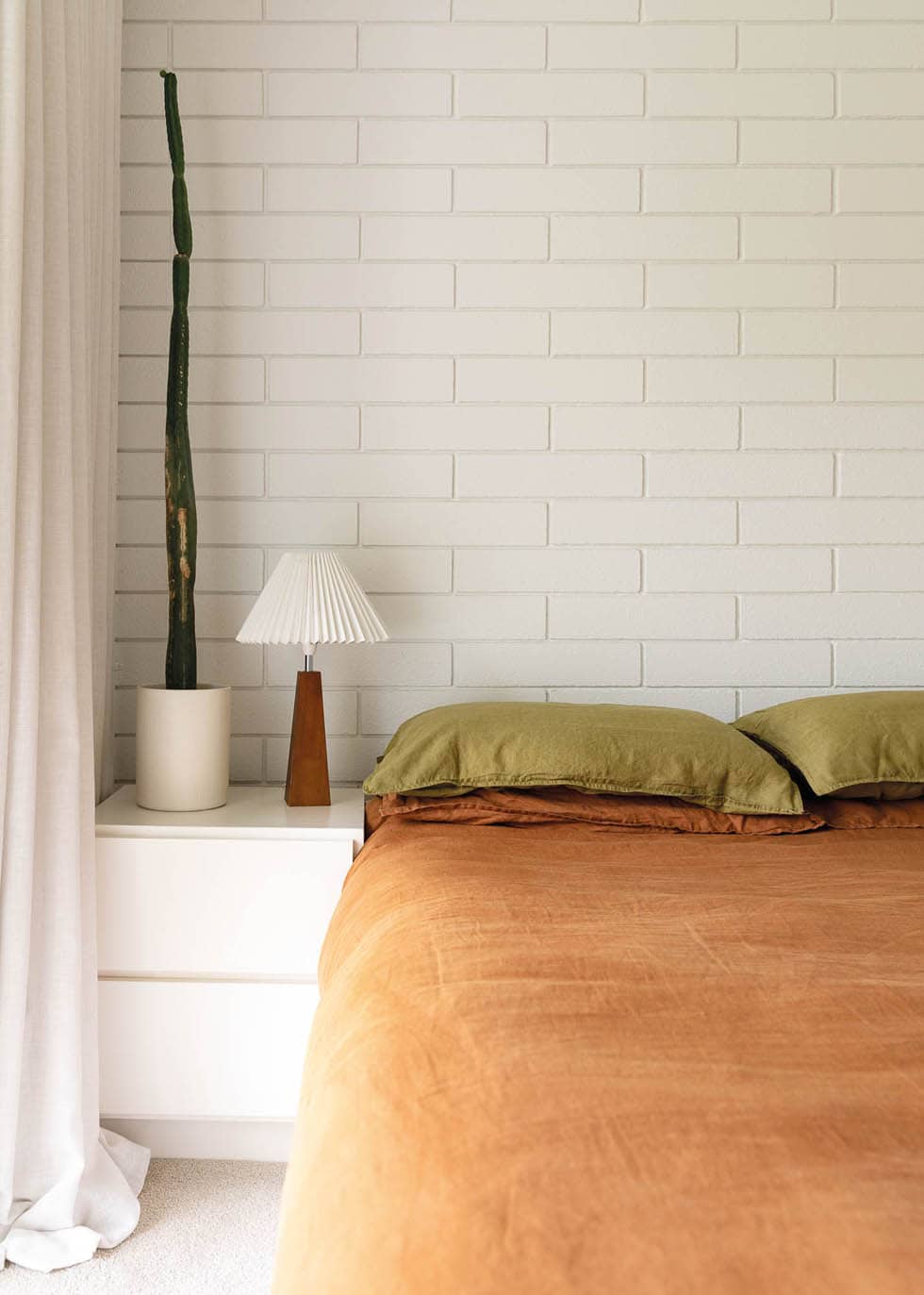
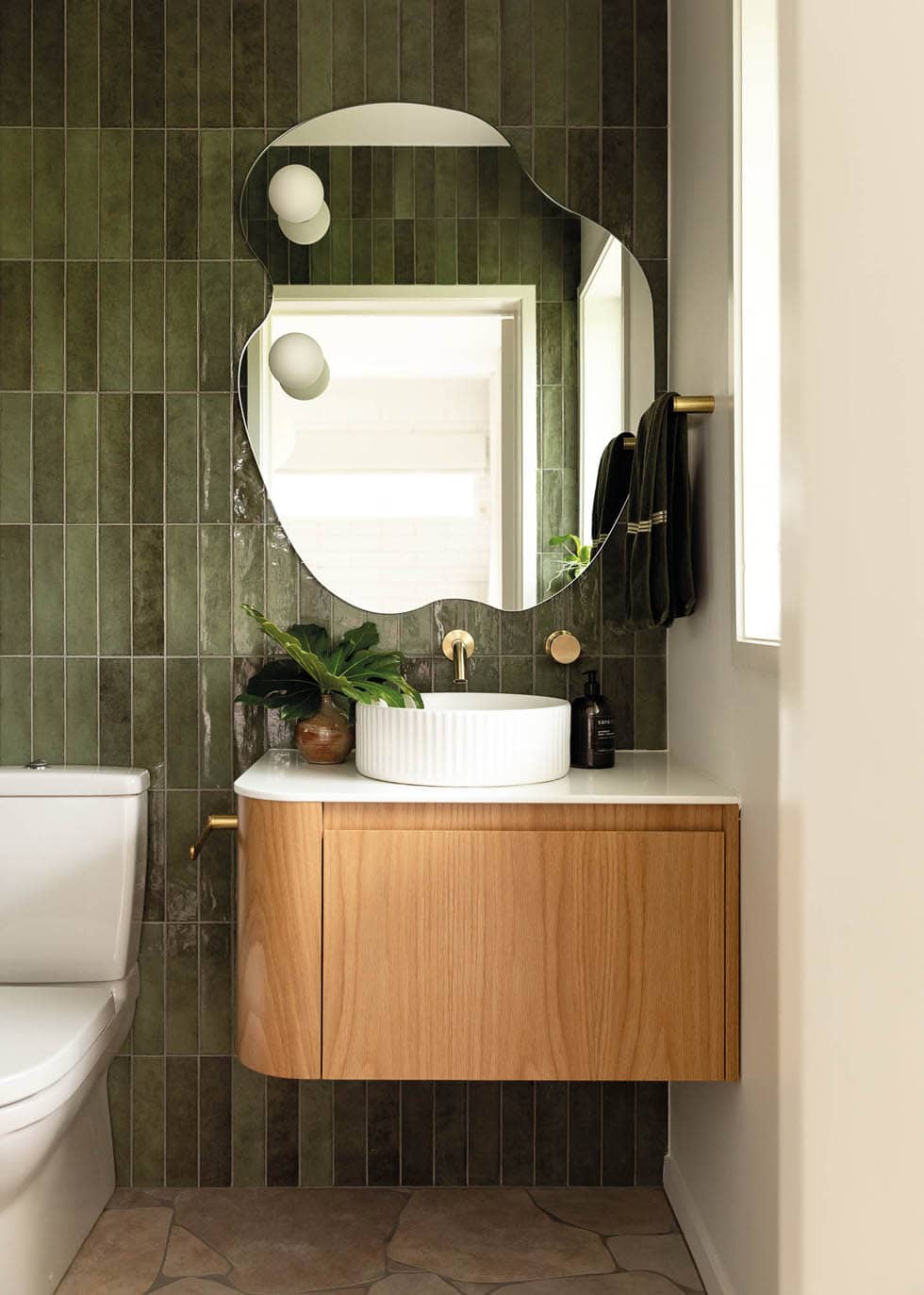
The timber ceiling and wide eaves dim the natural light inside, so Catherine and Lee have recently swapped an original window in the entry for one made of reeded glass that lets in loads of sun since a blind is no longer needed for privacy. They’ve used the same reeded glass in the bathrooms, considering it a modern interpretation of the decorative glass that was prevalent in the ’70s and a link to the prevailing linear look. Inserting a mirror into the built-in cabinet in the living space has also helped to reflect light.
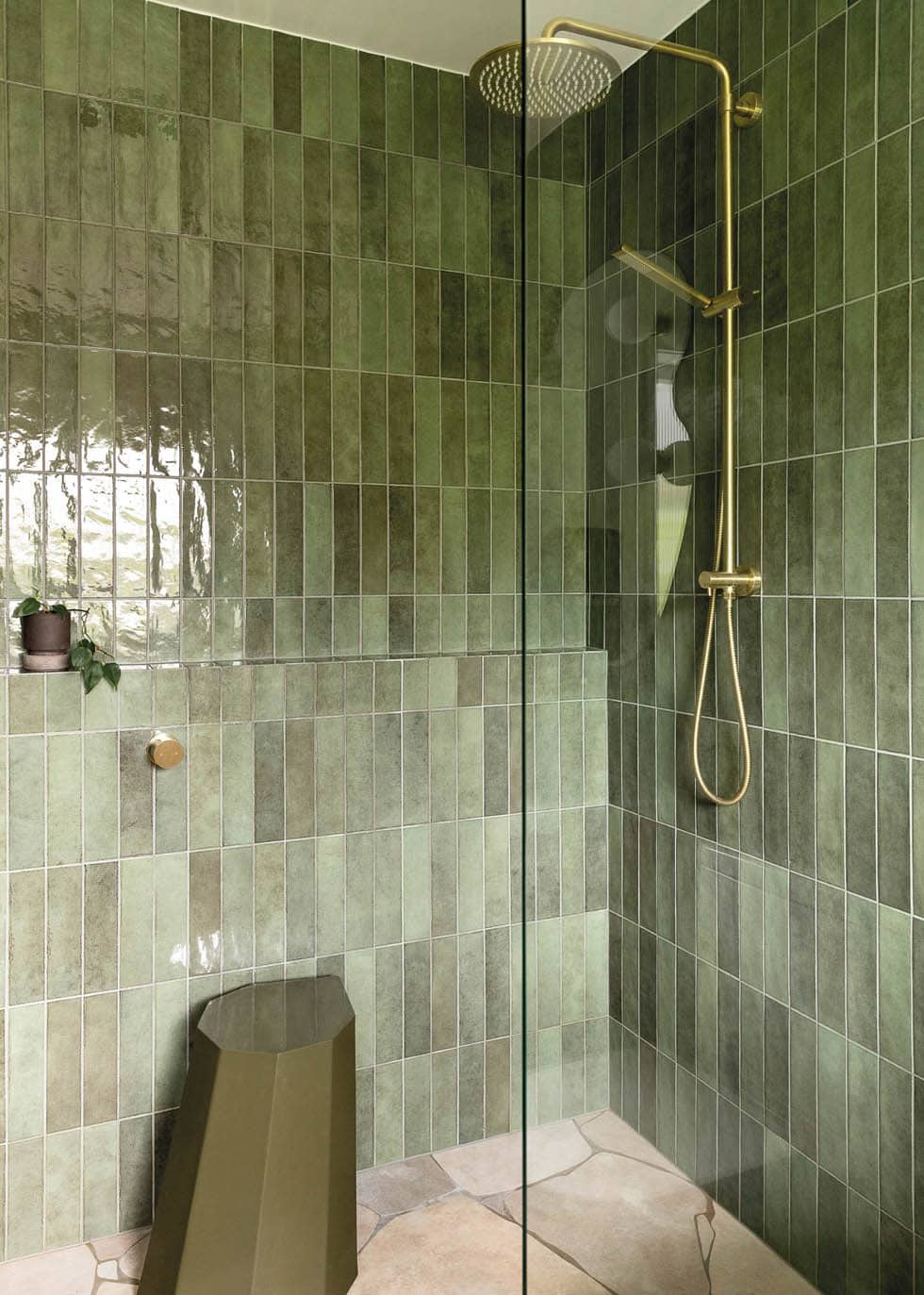
The home’s natural colours and textures infuse it with personality, and Catherine’s enjoyed bringing hers to it too. “Colour is very important to me — I’ve even accidentally matched my pets to the interior,” she says of Otto the miniature dachshund, and burmilla and ragdoll cats Poppy and Noodle. “I like to have consistency, and reference colours and design elements throughout the house. This interior has lots of layers to it, so when I’m happy with a space, I’ll just sort of stop and let it be, and try not to overdo the styling. It’s crucial to give things space to breathe, so I’m always careful to select one key piece, then complement, not clutter.
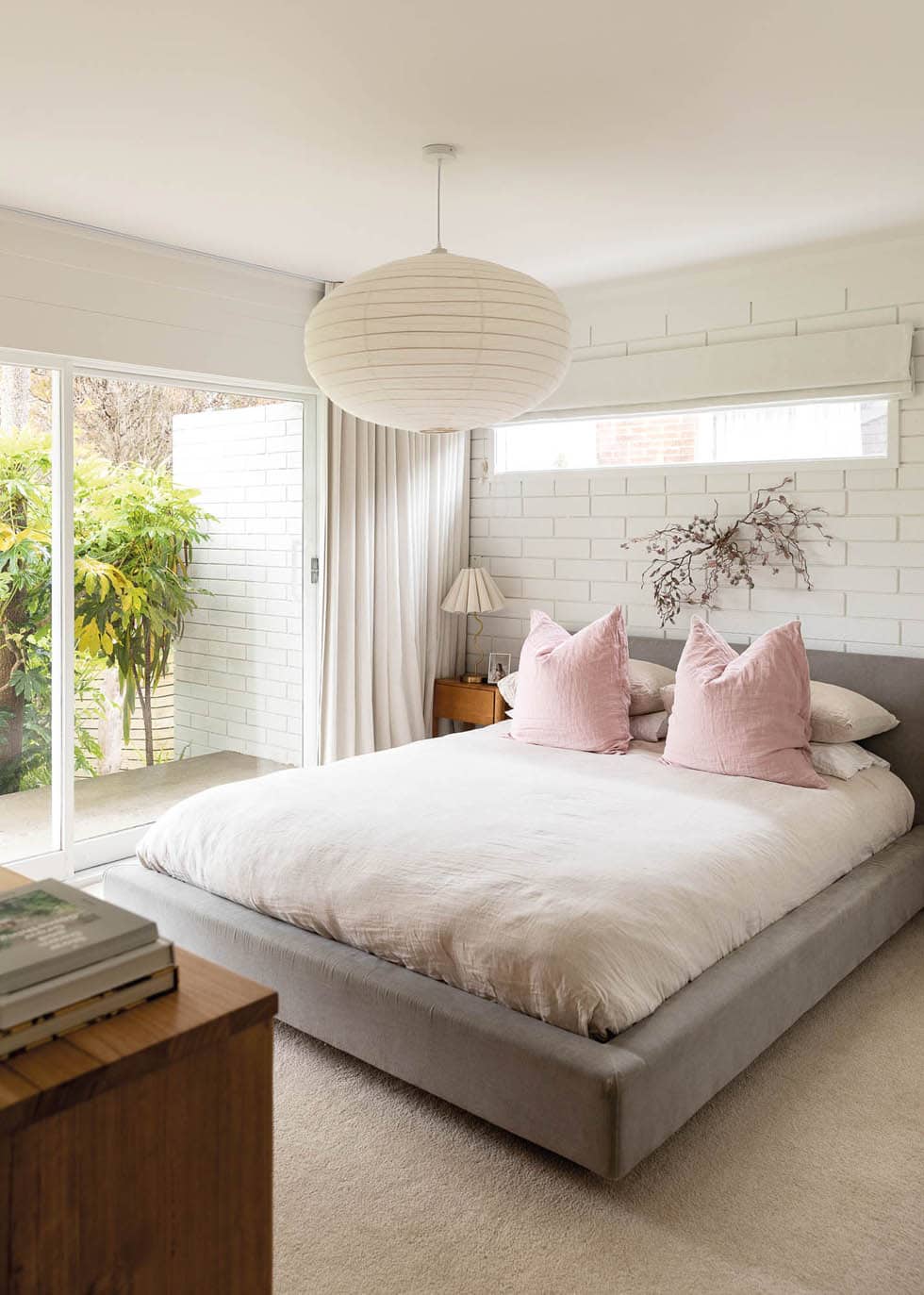
“I also try to balance cool and warm tones, and shapes and forms,” she continues. “It just seems more harmonious. There are some beautiful lines in this house, so I added curved elements like the kitchen island, bathroom vanities and furniture; the first thing I visualised was the swinging chair in the lounge.”
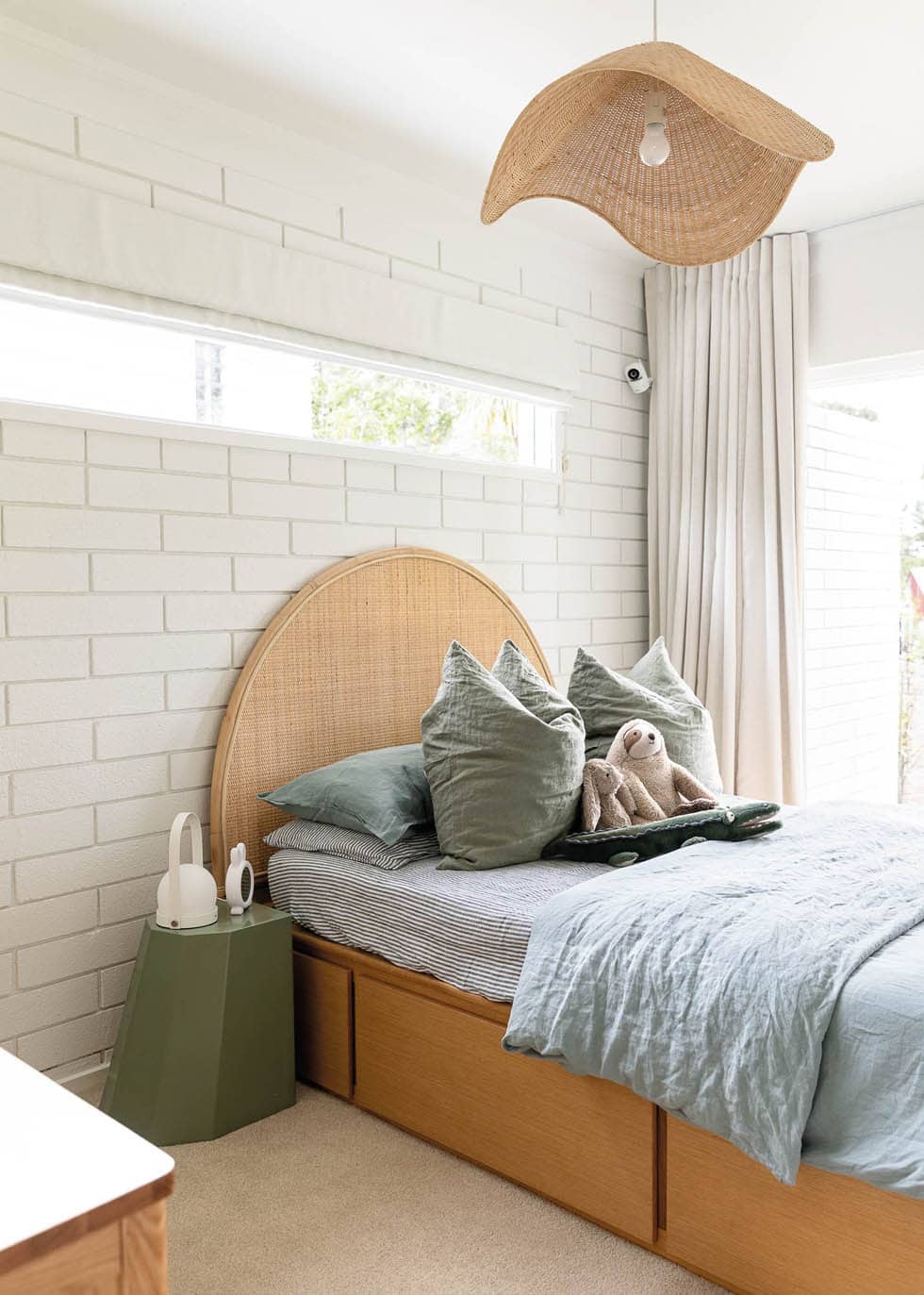
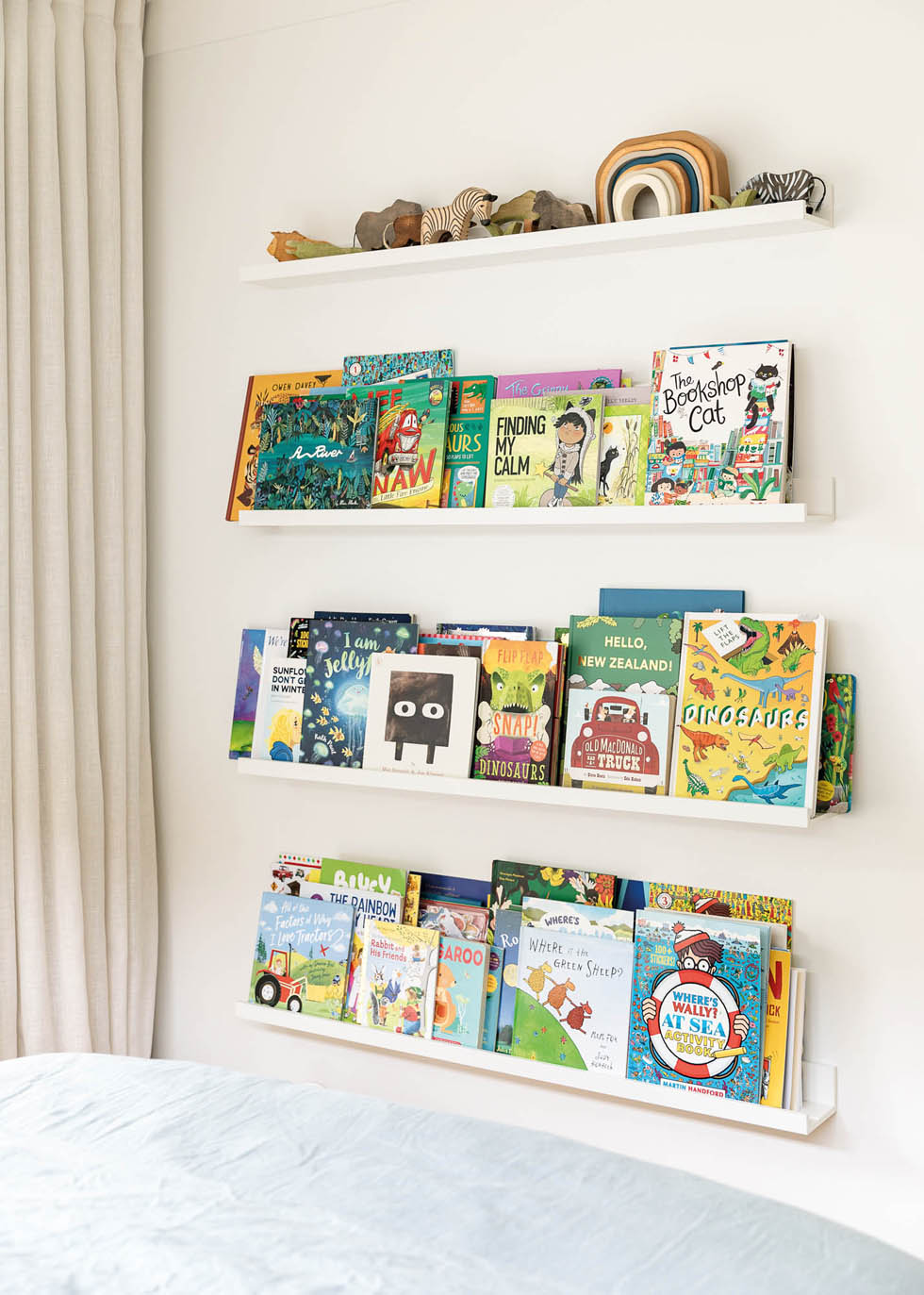
Describing the house as “busy and sometimes loud, with peaceful pockets”, Catherine says that between a four-year-old, a newborn and pets, it can be full-on, so she’s grateful to be wrangling it all in such a gorgeous place. “Lee and I have absolutely loved this reno and feel fortunate to have achieved what we have,” she says.
They’ve come a long way from kindy. “Oh yeah! It’s been a journey that’s made us who we are. I’m a firm believer that what’s meant to be will be. It always works out in the end — you just have to roll with it.”
Words Philippa Prentice
Photography Michelle Weir

