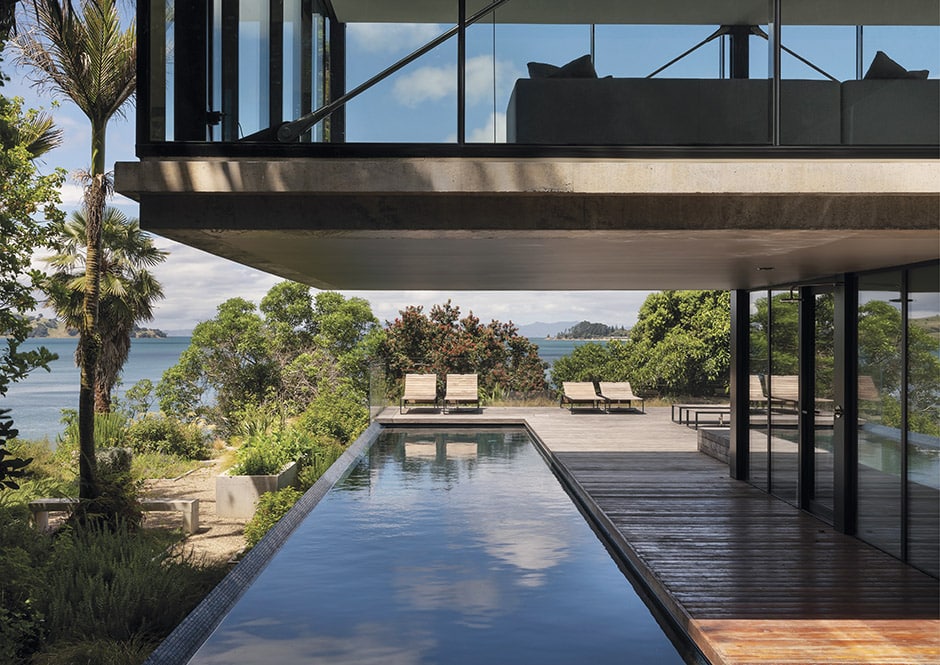In association with Fisher & Paykel.
The first official document of European ownership of land at Waikopou Bay on the eastern end of Waiheke is in 1837, but it wasn’t until almost seven decades later that a certain Samuel Powell and his son began the hard slog of constructing a house on these steep slopes facing Pakatoa Island. By 1905, a square-plan villa with a pyramidal hip roof and verandahs on three sides stood testament to their enterprise and endurance. Yet farming was marginal, and the property changed hands several times throughout the years, including to a Dunedin corn merchant, a knickerbocker-clad colonel and a Russian aristocrat, who ironically found the pioneer life on the island too harsh after emigrating from Siberia.
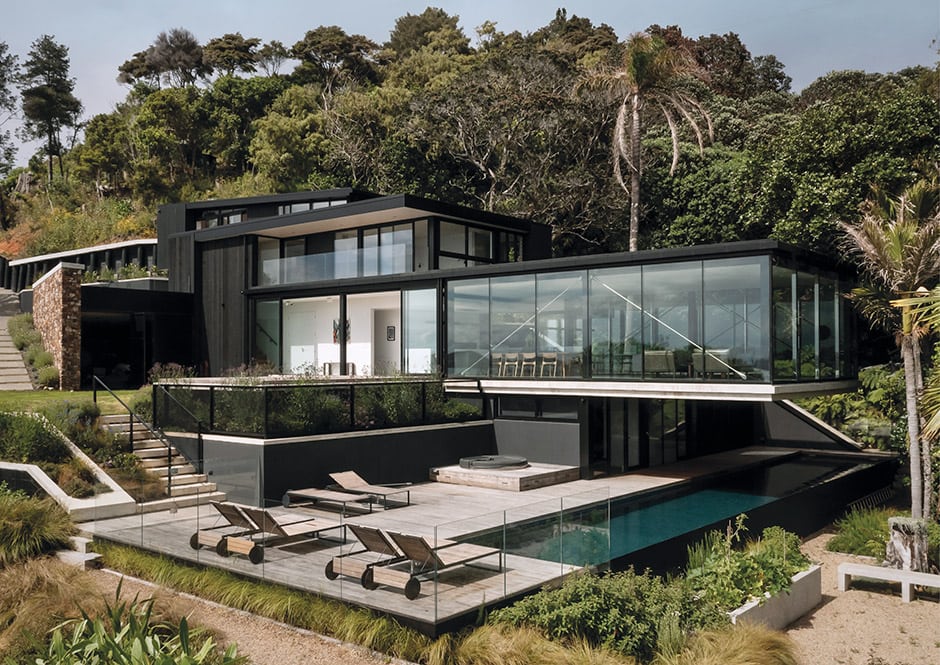

When Daniel Marshall of DMA Architects spent the night here to experience the five-hectare site before conceptualising a design for his ex-pat Kiwi clients, the kauri villa had fallen into disrepair. There wasn’t any running water, and modifications over the years hadn’t kept pace with the times. A report on the heritage value of the dwelling and an archaeological assessment gave the go-ahead for a new chapter to be written.
Daniel’s clients wanted a place with a visceral connection to the land — a place with a real sense of homecoming. To him, the stage for this production was ring-fenced by four geographic features. “The ridgeline, the creek, the sea and the bush were the critical drivers of the design,” he says. A glass pavilion was the natural solution.
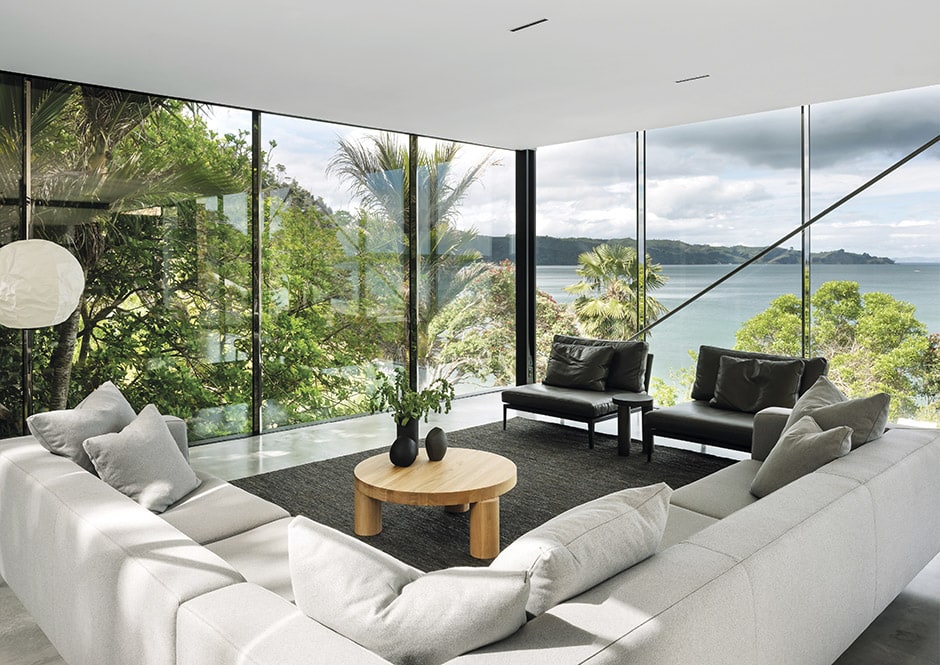

Although the idea of a transparent dwelling came immediately and the building platform on the precipitous hillside was a given, the owners threw a curve ball into their brief: a 20m lap pool. With the bush backdrop covenanted and a 6m height restriction, there was precious little room on the site to deliver this request, so the DMA team floated the idea of a cantilevered living space that stretches out above the pool — a slender strip that occupies the length of the north-west flank of the platform.
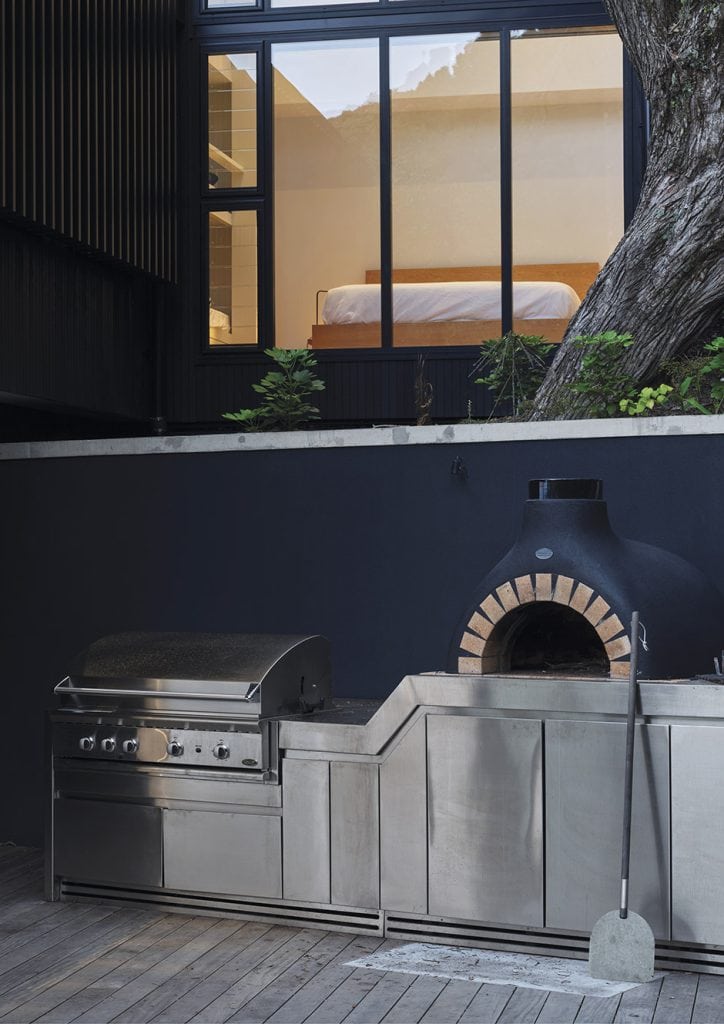
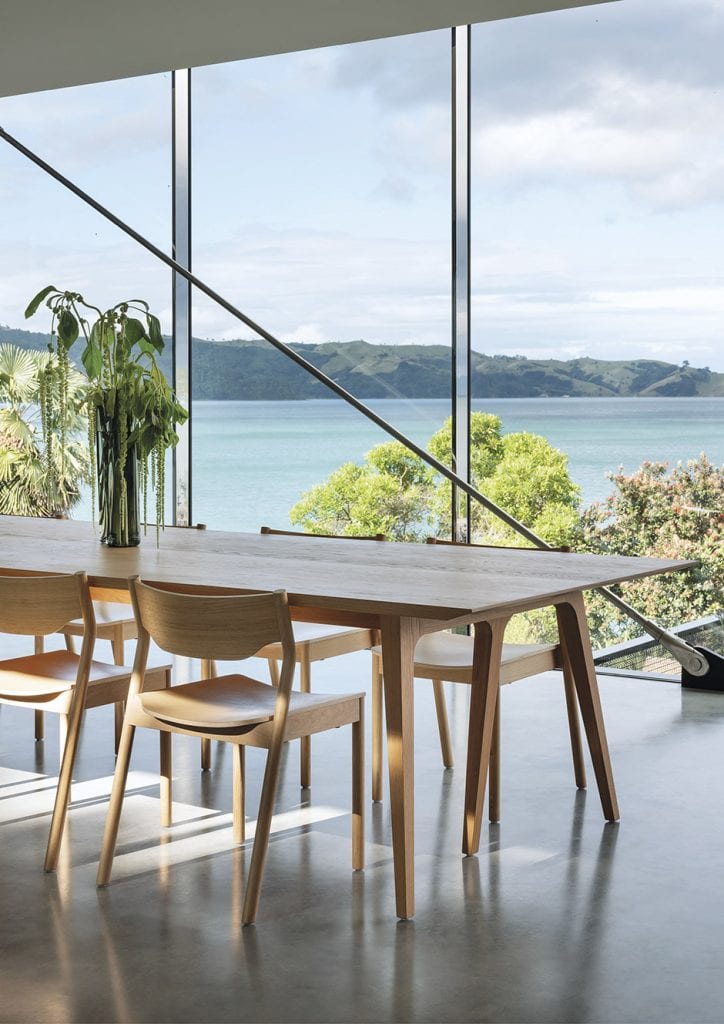
The design programme took shape somewhat effortlessly, with four low-slung levels stepping down the hillside, DMA taking care to weave the home into and around the background. Apart from the obvious challenges of building in such an off-track location, things were coming together nicely — until disaster struck.
In March 2020, in the middle of the night, a week before practical completion, a fire began to smoulder on the parking platform alongside the garage. Batteries ready to be connected to the solar power exploded, and by the time the fire brigade had used sea water to douse the flames, two entire levels had been obliterated.

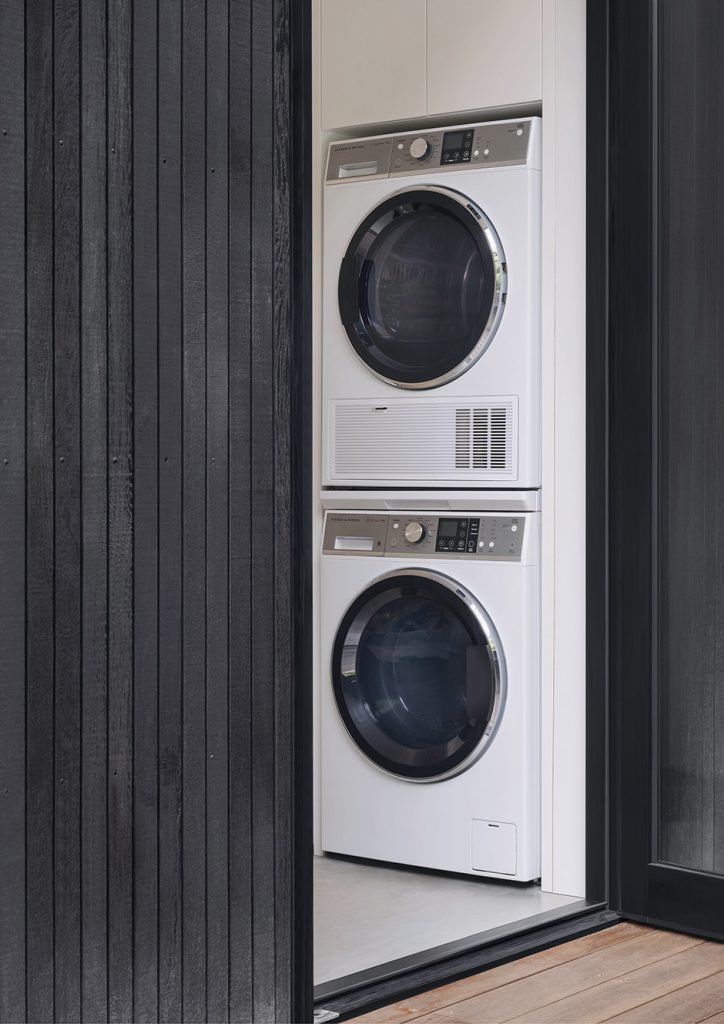
Today, the house — which DMA has dubbed Mahuika in honour of the Māori goddess of fire — is rebuilt. A restrained palette of glass, concrete and dark-stained, narrow-profile vertical cedar acts as an invisibility cloak within the tropical surrounds. Inside, the elements of earth, sea and sky are dynamic. “Usually, a glass pavilion needs a richness of texture to define it, such as the marble in the Mies van der Rohe pavilion at Barcelona, but here that’s provided by the landscape and the light,” says Daniel.
As part of this play, an all-white kitchen bounces light into the living zone. A Fisher & Paykel fridge-freezer is integrated with the Corian surfaces and in the hidden scullery behind there’s another for good measure. “When you live remotely, it’s important to have enough high-quality refrigeration to keep things fresher for longer, so you don’t have to keep venturing out to the shops,” says Daniel.
Two Fisher & Paykel wall ovens and a microwave are the yin to the yang of the cabinetry, a block of sleek black that, like the glazing, reflects the view of the sea and amplifies the density of the foliage that surrounds the home’s southern elevation.
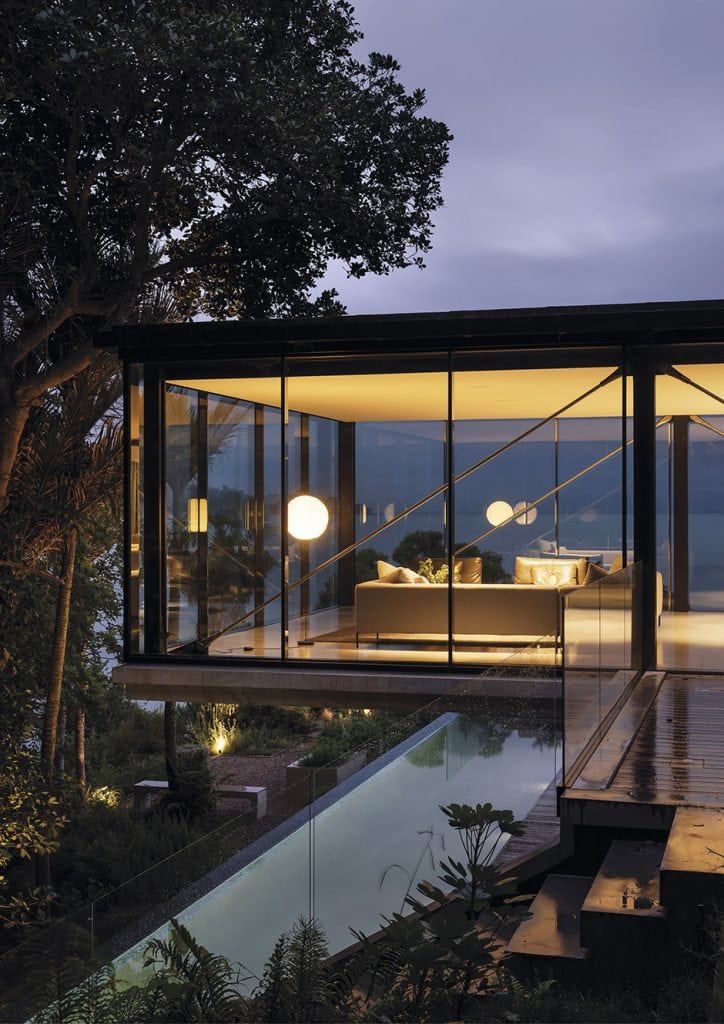
Set up for entertaining international visitors, the kitchen also has two Fisher & Paykel dishwashers, and on the deck, a high-performance DCS barbecue and pizza oven extend the culinary creativity outdoors. When they’re here for the summer, the family loves the casual nature of eating alfresco as the weather patterns change with the tides.
This open-natured design delivers an immersive experience that resonates in and of its location. It’s architecture that could be nowhere else but Aotearoa.
fisherpaykel.com

