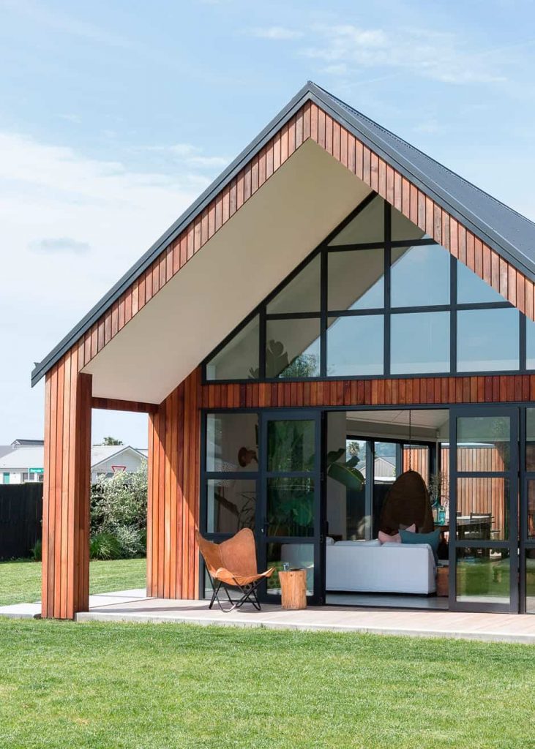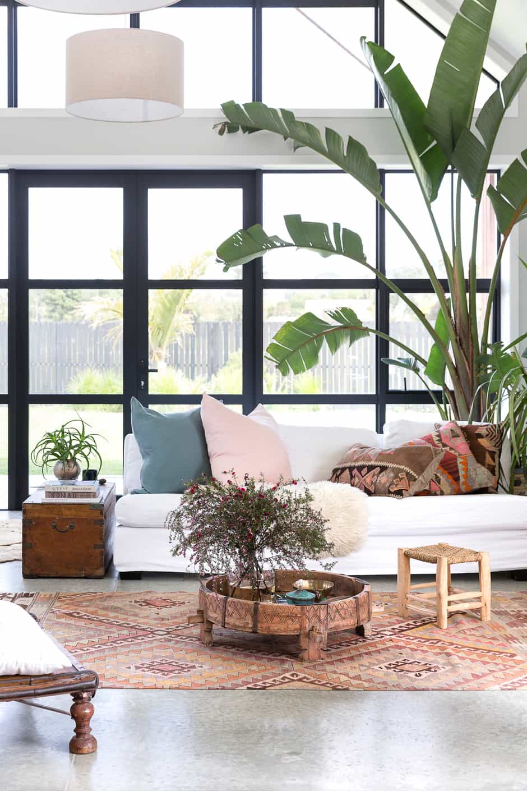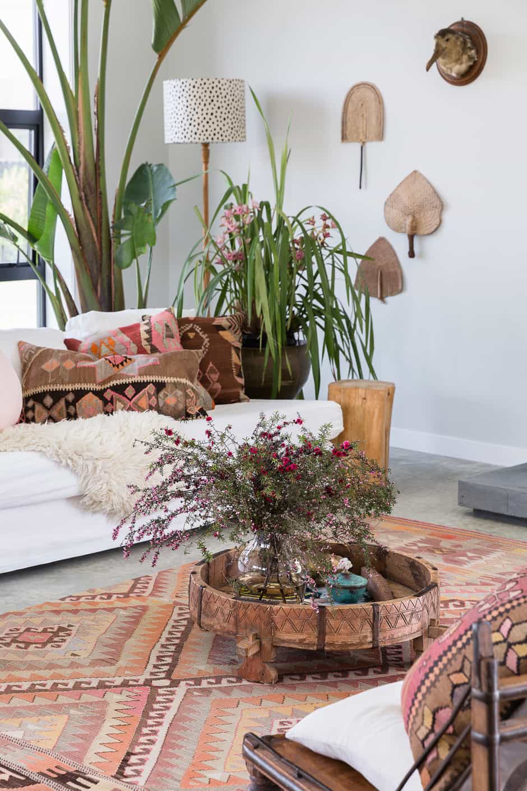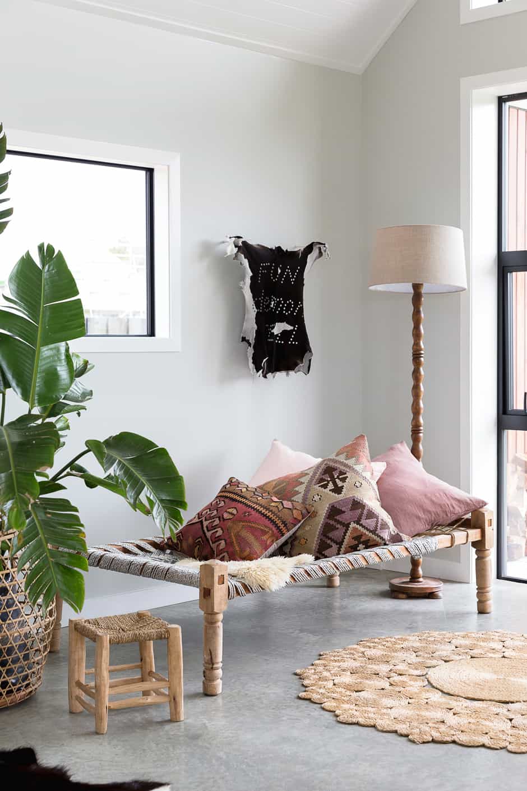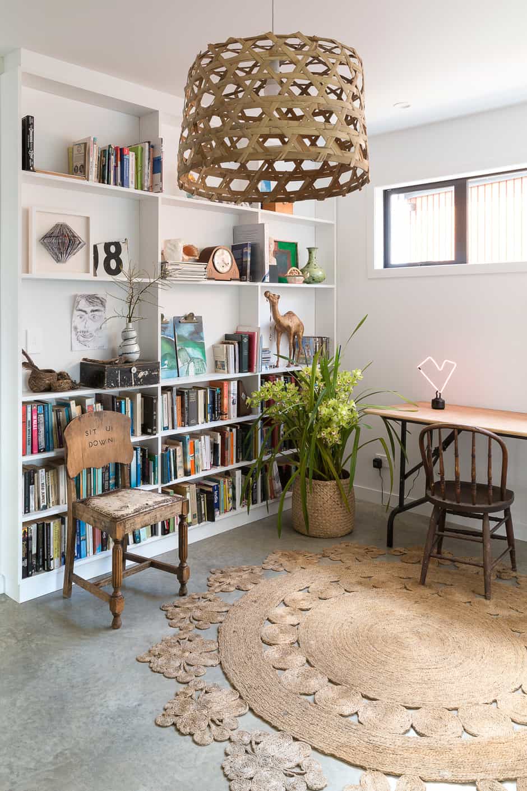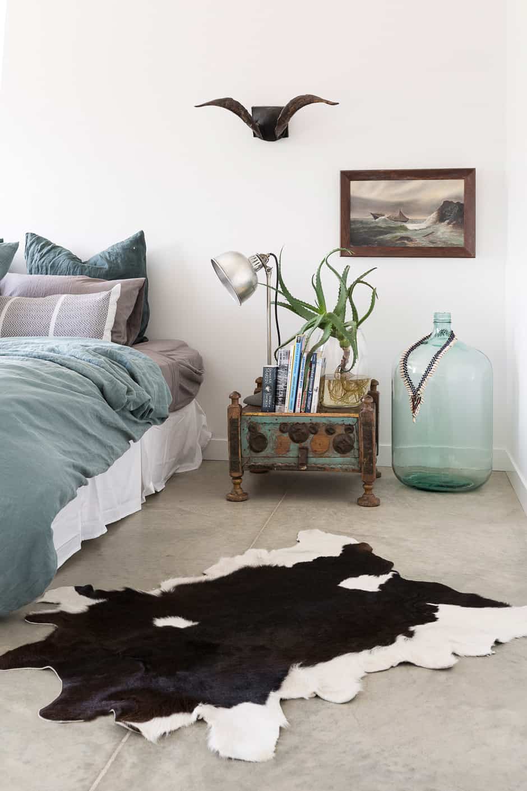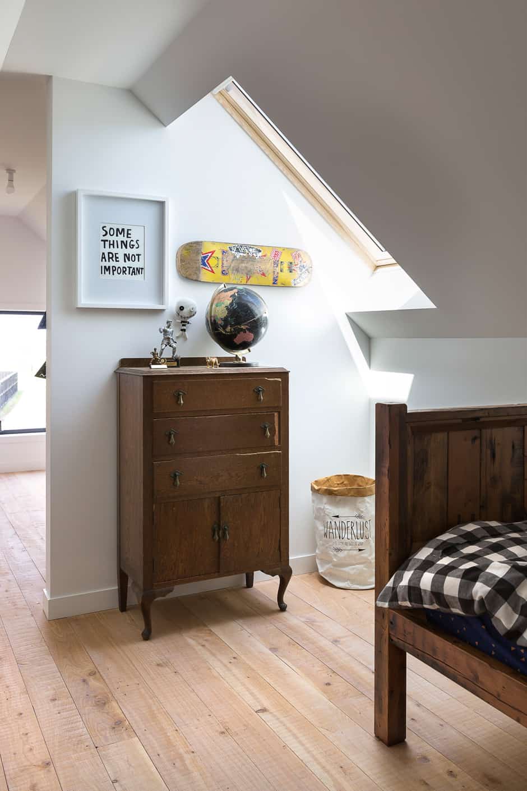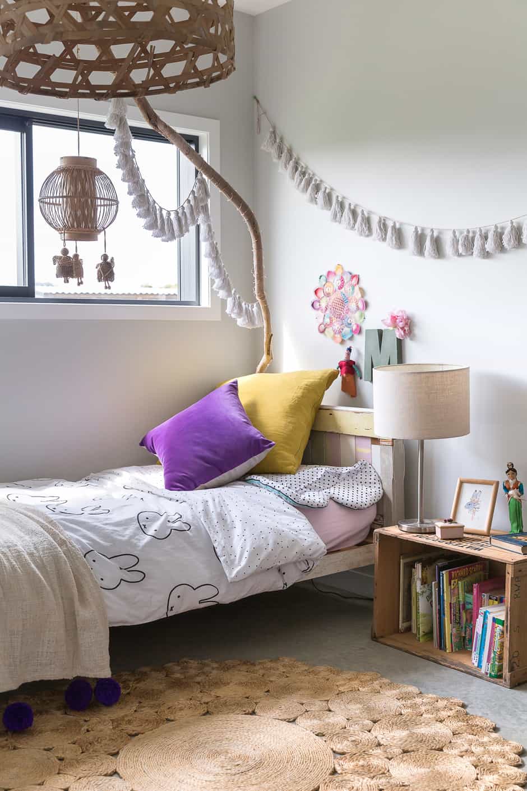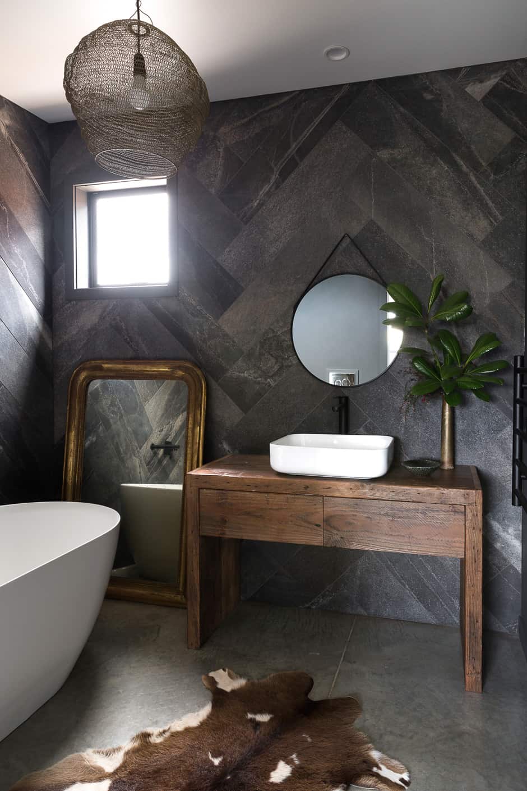A world away from the city, a family has created a sustainable, sun-filled sanctuary they’ve blueprinted to share.
Before the current trend of city folk skipping town to live the dream gained serious traction, Aucklanders Rachel and Ryan O’Malley did just that. Selling their Grey Lynn pad in 2009, they packed their possessions into a caravan and headed north, their three young children in tow.
Although only an hour away, Matakana initially seemed a pretty drastic change of scene for the born and bred urbanites, but it was close enough to the city that they could commute to manage their work commitments. Now, nearly a decade and a second home down the track, the O’Malleys have put down roots – they won’t be moving back to the big smoke any time soon.

Design and branding consultant Rachel says the decision to swap corporate for country has turned out to be a great one. “It was such a bold move for us at the time, but now we have a great balance between work, family and friends. We love that Noah, Ari and Matai can bike to the beach and go off fishing by themselves. It’s an amazing childhood, being able to enjoy all those cool things outside without being so closely monitored.” Meanwhile, for builder Ryan, the lure of a post-work surf is everything.
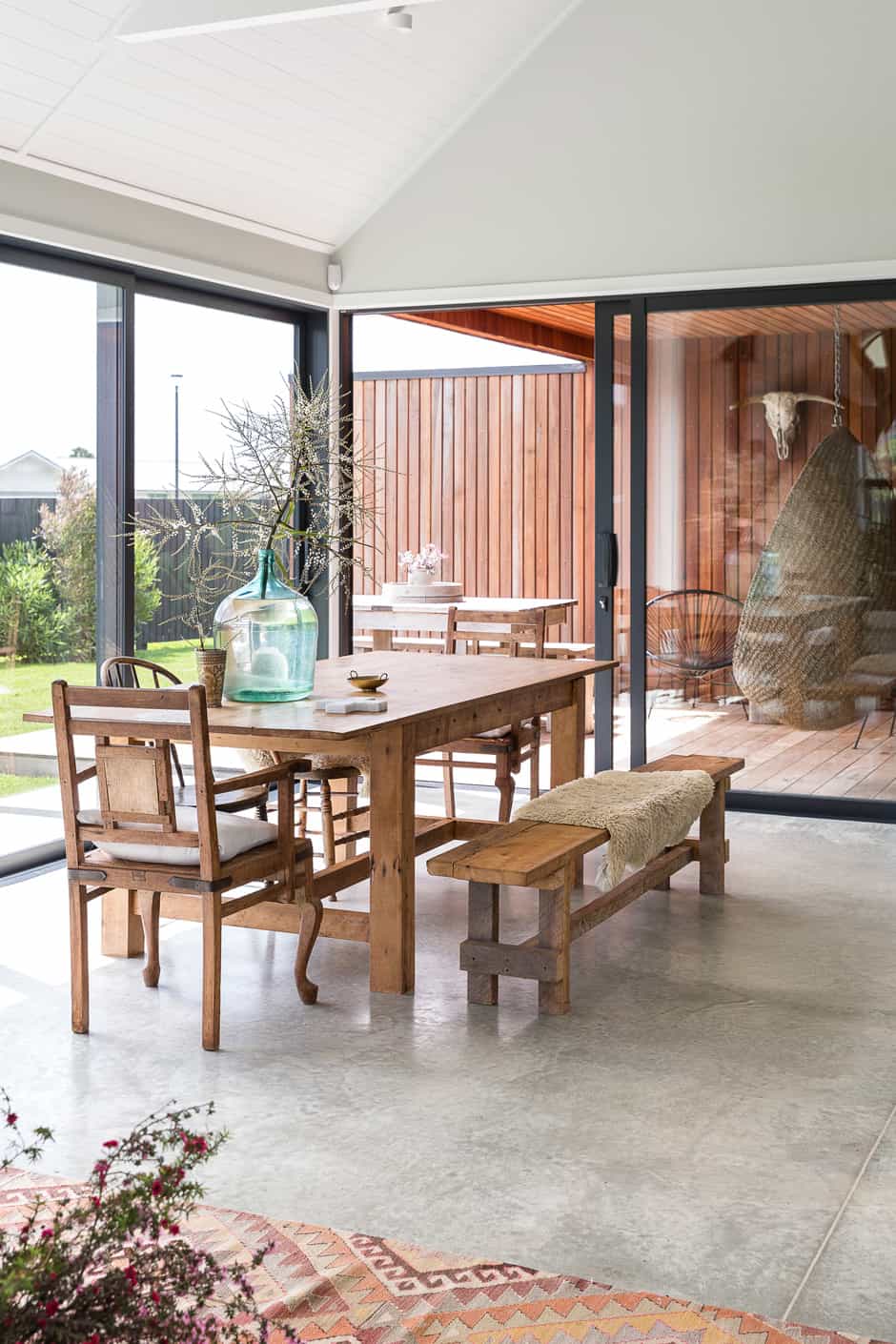
If the family’s lifestyle isn’t enough to make you green with envy, their new house probably will be. In Point Wells, it’s everything they wanted in a passive home, with all the environmental boxes ticked and wrapped up a sophisticated design.
Small-town living didn’t dampen the couple’s ambition – it provided the platform for building a construction business, Little Tree Homes. A collaboration with Ryan’s friend Dominic Glamuzina of Glamuzina Architects resulted in a series of blueprints designed to simplify the process of building beautiful yet affordable sustainable homes – the O’Malleys’ being one of them.
“Ryan has always been thoughtful about materials, sustainability and waste,” says Rachel. “His philosophy is based on the concept of looking after your land and your people. Working with Dominic we came up with a design that can be adapted but has all the important elements of energy efficiency, sustainability and buildability.”
ABOVE Light pours into the downstairs living area, where a sofa from Madder & Rouge is brightened by Mary Kelly Kilims and Bed & Philosophy cushions. A giant banana palm presides over a flourishing selection of indoor plants, a beautiful natural touch that complements the rustic pieces the couple have collected, including a rug from Mary Kelly Kilims, a carved coffee table from India, a woven stool from Madder & Rogue and a daybed from Jetsetbohemian. Heirloom pieces punctuate the walls: fans and a taxidermied albatross from the couple’s grandfathers. The lampshade is from Napier store Little & Fox and the black and white hide artwork is by Iain Cheesman.
Essentially, the family’s own lifestyle drove the design. “We love the outdoors and we love people, and we’re always traipsing from the beach to the house, bringing a crowd with us, so our home has to be functional,” says Ryan. “Family is everything, so open-plan living suits us perfectly – we just enjoy each other’s company.”
The gabled structure features floor-to-ceiling windows that direct light onto the polished concrete floor, a clever insulation system that slowly heats up during the day and releases warmth in the evening. Reminiscent of a barn, the house is clad in native beech, a timber Ryan has always loved and went to great lengths to get. “We bought it from the New Zealand Natural Timber Co, who sourced it from storm-felled logs in the South Island,” he says.
TOP The walls of the TV room are painted in Aalto colour Plinth. Other neat features include lights Rachel designed herself and a sheepskin from The Sheepskin Factory. ABOVE In the library, chairs spotted at a garage sale up the charm along with a pendant light made by Rachel, a rug from The Ivy House and a heart-shaped neon table lamp by Somekind from Federation.
The galley kitchen is the hub of the downstairs living area, its black cabinetry contrasting with the white walls and timber accents. “I love our kitchen – it’s so simple and practical,” says Rachel. “It has everything we need, without being over the top or fussy.”
Upstairs, the sloping ceilings bring a cosy feel to the sleeping spaces. The couple chose rough-sawn macrocarpa for the flooring here. “We’ve sealed it with white wax to make it smoother to walk on, and the texture and colour is stunning,” says Ryan. “It’s nice and beachy and feels good on bare feet, and it’s really practical for family living.”
TOP The floor in the couple’s space is enhanced by a hide bought at the Matakana Village Farmers’ Market. Other standout décor elements include a pair of horns found on Trade Me, a lamp from a second-hand store and a bedside table from Corso De’ Fiori. The duvet cover and euro cushions are by Bed & Philosophy from Madder & Rouge. Rachel had the lodge pillows made from hand-loomed Mungo bath towels from Matakana store Mooi Mooi. MIDDLE Noah and Ari share a large space separated by a half-wall. Their beds were made by Remnant and the linen is from Cotton On and Città. The framed artwork is by Katherine Norman of Mudwiggle Boutique. ABOVE Matai also sleeps in a recycled-timber bed by Remnant, surrounded by curios collected from all over the world. The whimsical branch embellished with tassels and a lantern is another of Rachel’s creations, and the rug is from Spotlight.
Rachel’s playful aesthetic flows through the interior. “We don’t like to take things too seriously,” she says, citing the hanging chair from Trade Aid in the living area as a favourite feature. Textural soft furnishings are layered throughout the spaces, including animal hides and woven rugs, and she places an emphasis on what’s overhead.
TOP This moody bathroom features large slate tiles laid in a herringbone pattern. The vanity is crafted from recycled timber by the couple’s friend Scott Woolston’s company, Remnant. An antique mirror resting on the floor brings another dimension to the room alongside a wall mirror from Green with Envy. ABOVE The garage beside the house is a smaller version of the Little Tree Homes design and contains the laundry and a guest bedroom and bathroom. Pieces seen here in the bedroom include a vase bought off Trade Me, a rug from Freedom and a chair from Indie Home Collective. The bed linen is from Città and the cushions are from Madder & Rouge.
“Lighting is really important to me,” she says. “Chasing down the right light shade is essential to create balance. I’m a regular at Madder & Rouge and Green with Envy, but I also made some of them myself; I designed the light shades in the TV room and had a plumber make them for me out of copper. I like to mix together different styles and textures to create interest and character.”
Having a spacious indoor-outdoor area was also important, reiterates Ryan. “We set up a skate park on the driveway and the road, the house gets filled with kids, and then I run around like a twit telling them not to scratch my nice new walls!”
Words Holly Jean Brooker
Photography Michelle Weir

