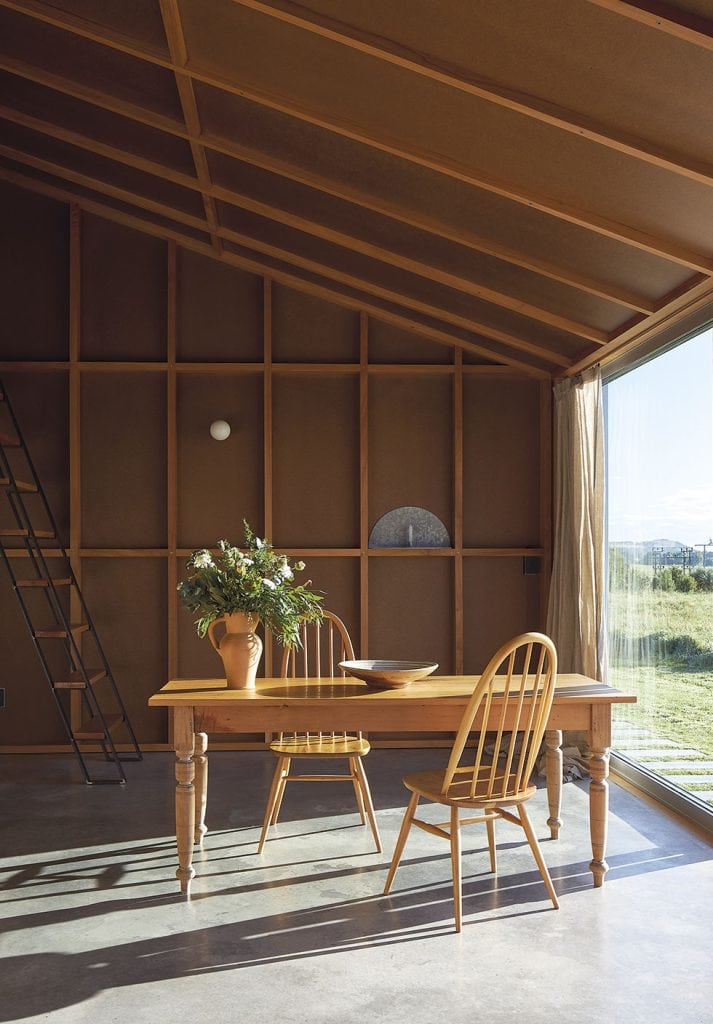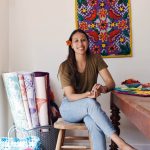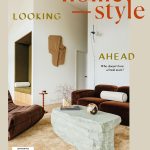Sunlight glints off two unassuming, galvanised steel-wrapped buildings standing side by side in a Wairarapa paddock. At first sight, you might mistake them for utility buildings, but as you draw nearer, it’s clear some serious creativity has gone into them — namely that of Ben Mitchell-Anyon and Sally Ogle of Te Whanganui-a-Tara/Wellington architectural practice Patchwork.
The project began with the design of the main dwelling and garage (which you may remember from homestyle Issue 114. Read the story here). The homeowners always hoped there would one day be room in the budget for a separate abode to accommodate visiting friends and whānau, so they allowed for plumbing in the garage — today, part of this building has been turned into a guesthouse.
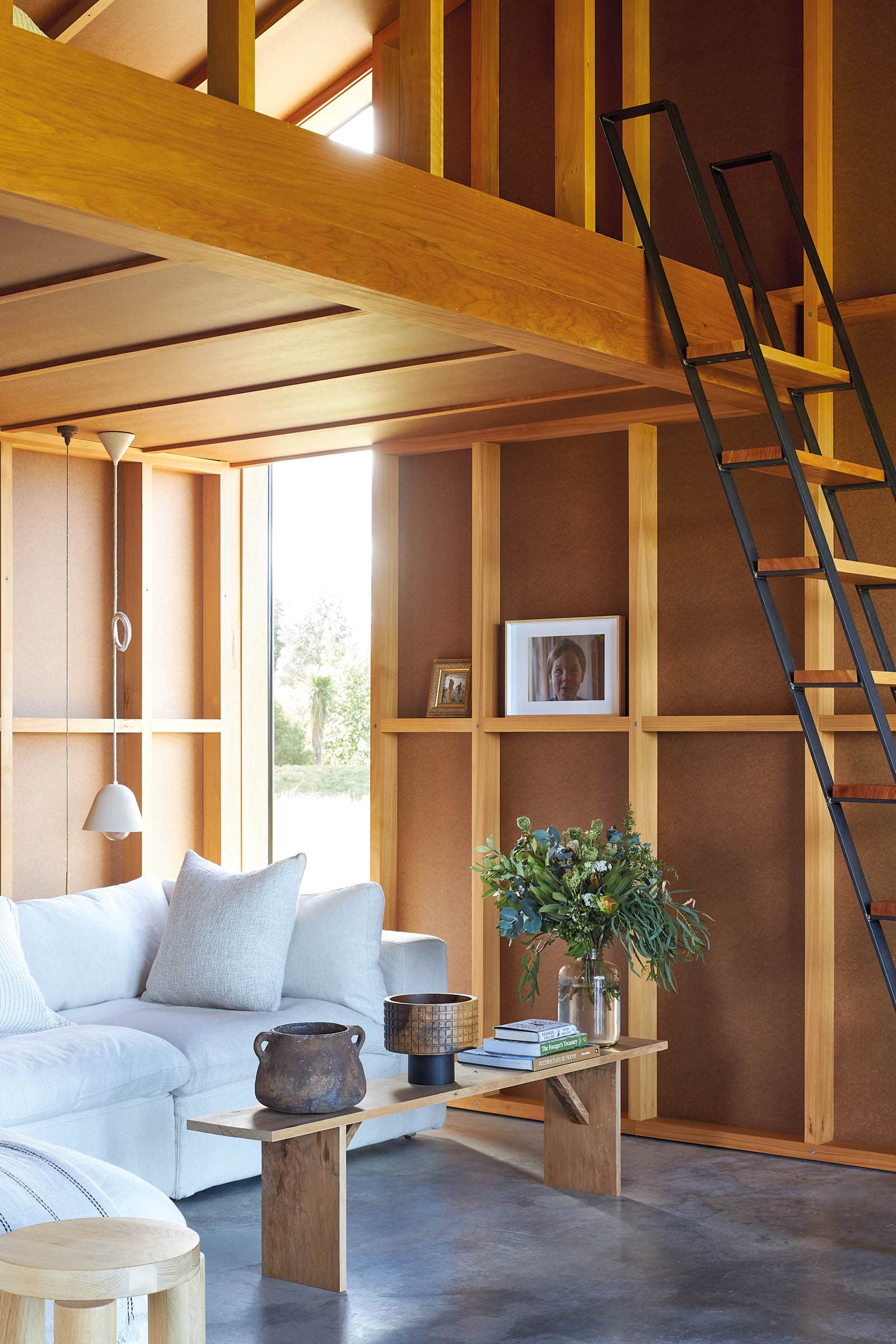
Simple, airy and clean describes the aesthetic of this small-space beauty constructed by Fathom Build, led by Madelyn Benn and Blair Helbron. “We wanted it to be a bit more moody and hard-wearing than the main home,” says Ben. “We imagined the structure as an old garden shed with exposed studs, dwangs stacked with paint cans and odd objects — somewhere that smelled of petrol and old grass clippings. We talked early on about it being somewhere to display objects while keeping the cabinetry simple, and we wanted the builder to be able to build everything, without needing a cabinetmaker. We decided to expose everything possible, so there aren’t any cupboards in the kitchen and the pipework is visible.”
“It needed to accommodate our whānau and not be pretentious in any way,” says one of the homeowners. “Patchwork came to us with the idea of using oil-tempered hardboard. It’s brown and basic, and not often used to line a house. I remember showing the concept to a few people and they were shocked and unimpressed that we were using brown hardboard to line our walls, but Patchwork are amazing at taking humble materials and making something beautiful, so we trusted them — and I’m so glad we did, as it’s definitely paid off.”
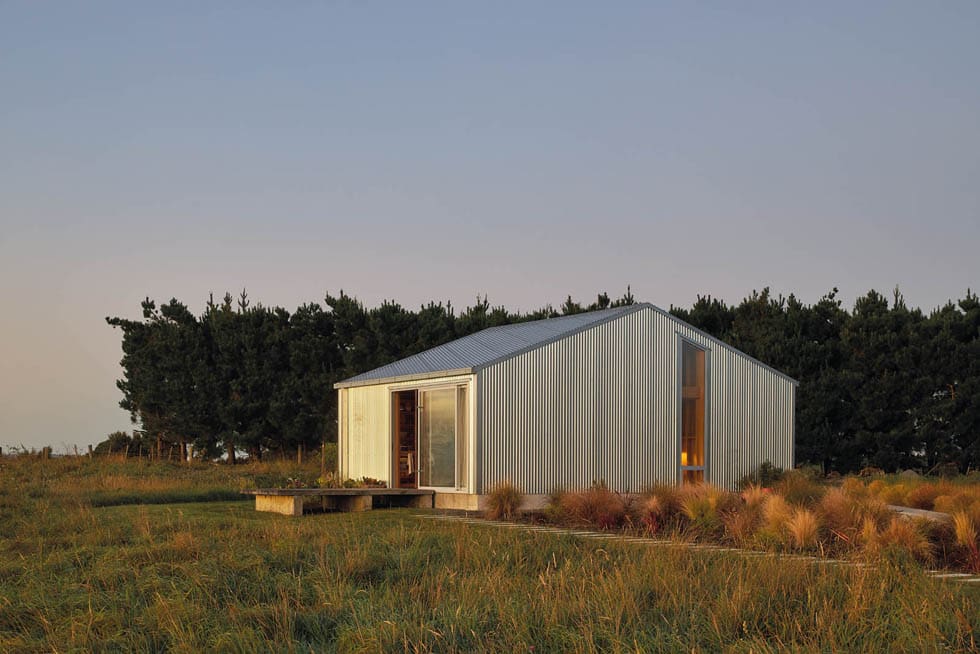
Carving out 40m2 of the garage to work with, Patchwork relished the opportunity to come up with something clever and fit in all the features that would make it a comfortable place to stay. In a way, working with an existing structure made their approach more like a renovation, focused on the interior. “I enjoy the puzzle of fitting everything into a tight space,” says Ben. “The couple were happy for the sleeping space to be on a mezzanine, which left the main floor area for the kitchen, dining, living and bathroom.”
In contrast to the main house, which places importance on connections between interior and exterior rooms, the guesthouse is an internal retreat. “Although there is a connection to the patio, [the house] faces inward and feels cosy,” says Ben. “There’s a warmth and familiarity to it that’s really lovely — it feels as though it’s been there for years.”
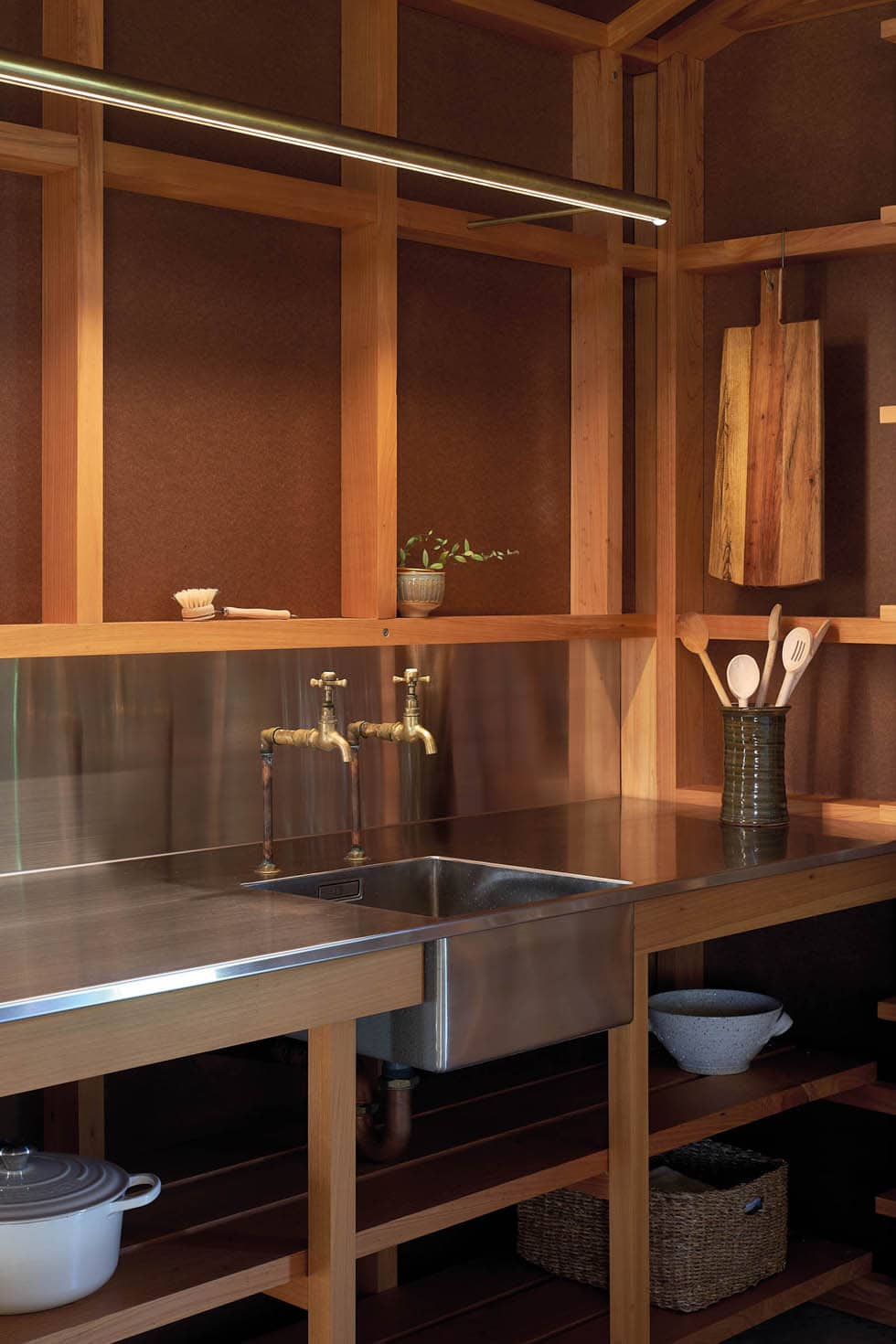
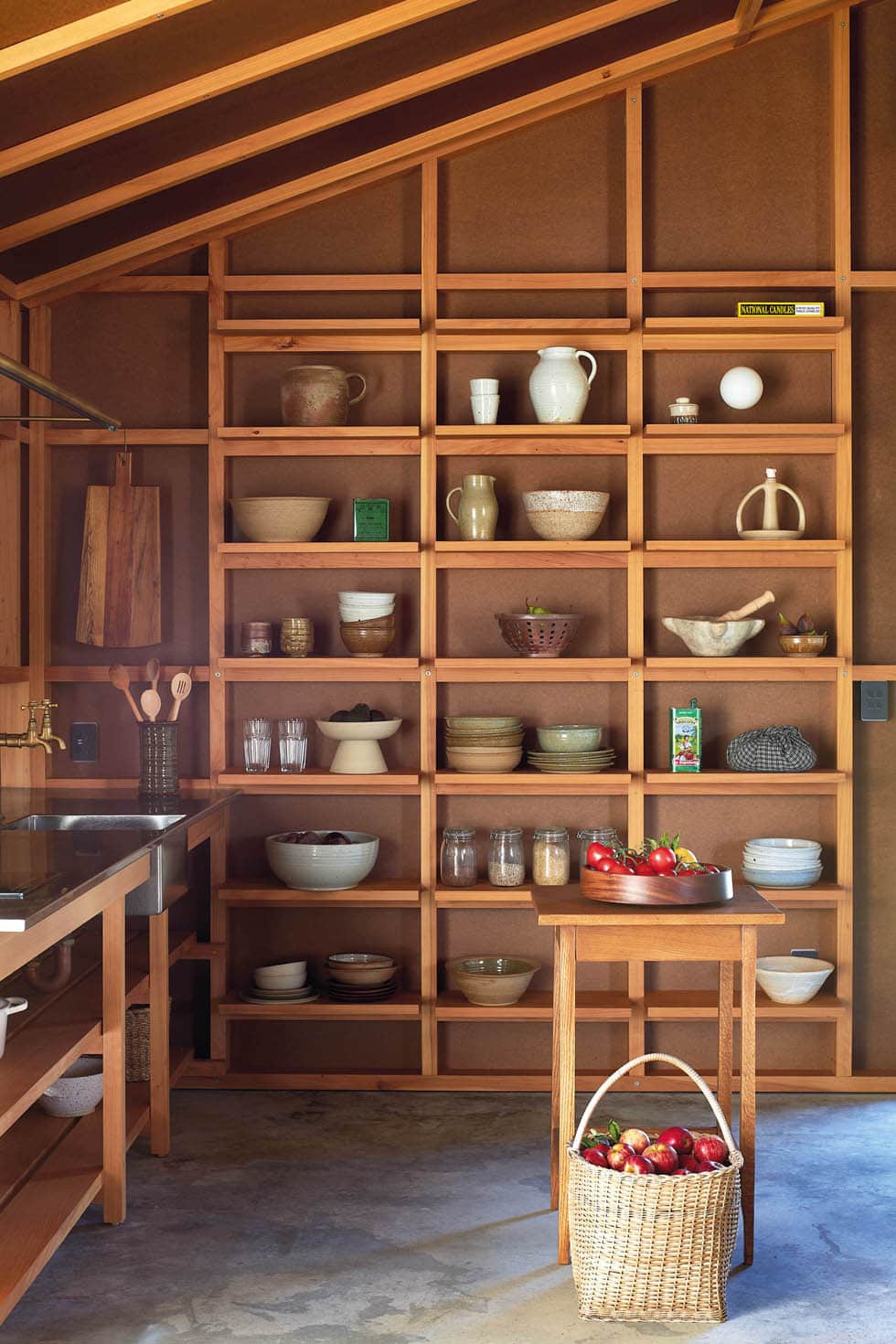
Structured around a rectangular floorplan, the guesthouse is essentially one open-plan room, with a quarter of the space boxed off for the bathroom. A stainless-steel bench with a two-burner cooktop and shelving for pots, pans and utensils forms the kitchen. The wall beside it has become a gallery for handmade objects of interest (mostly local pottery collected by the homeowners in the three years since they bought the property) for both display and regular use.
“We had fun working with the hardboard and exposed-stud combination,” says Ben. “It was particularly satisfying integrating the built-in shelving and kitchen into this structure, made out of the same materials.”
The dark, woody material palette further informed how the guesthouse would be furnished. Taking inspiration from rusty old sheds and worn-out cottages, the homeowners made sure what was added would complement the raw textures.
Only a handful of new pieces appear; for the most part, everything has been repurposed or sourced from secondhand stores and Trade Me. “We wanted to keep things humble, using as much thrifted and upcycled furniture as possible,” says one of the homeowners. “We made the dining table using some old table legs and recycled kauri floorboards from a farm around the corner. The bench in the living area is made from wood rescued from our family’s marae that burned down a few years ago.”
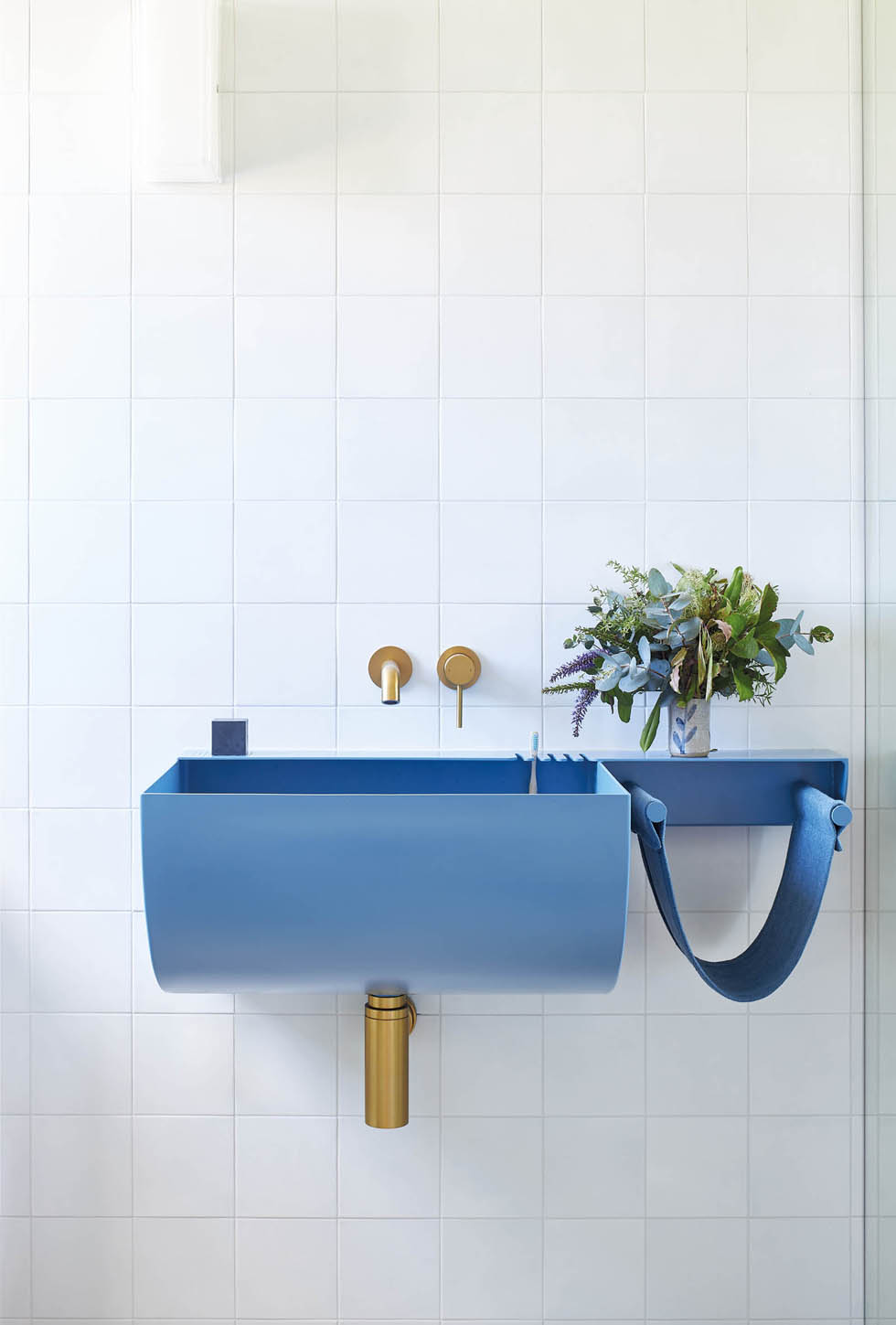
One exception to the rich timber mood is the bathroom, where you open the door to find yourself in a sparkling white space. Natalie Bradburn of Clean Clean Clean (who you can read more about here) oversaw its design, and the hero here is one of her custom sinks. Not just any sink, it sees a cornflower blue tub scoop down below a built-in shelf that can hold soap, toothbrushes and a toilet bag, alongside a canvas hammock to pop your clothes in while you’re showering.
“We wanted something bold, bright and fun for the winkies [kids] — and the adults,” says one of the homeowners. “It needed to be a pretty bathroom basin as well as a rough-as-guts tub for soaking clothes, washing paint brushes and generally cleaning up. It needed to be easy to clean and aesthetically suited to its shed-like surroundings, and above all, it needed to be unique and beautiful.”
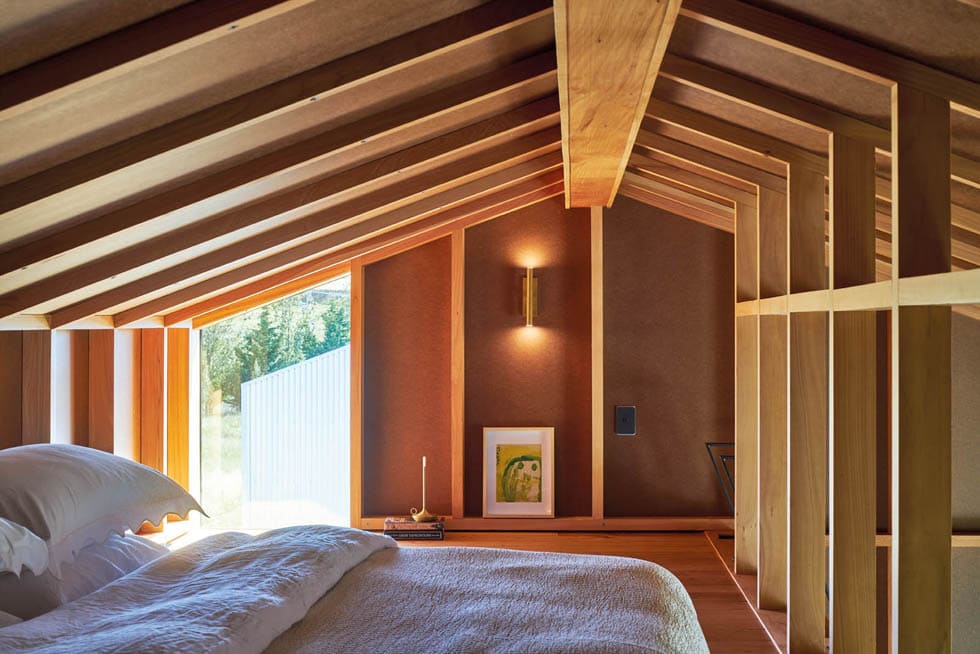
When it was finished last spring, the owners moved out of the main house and into the guesthouse to test out how it felt and functioned — and ended up living in it for the whole summer. “It’s just such a great space, a bit more private and cocooning than the main house, and the view out to the neighbouring farms is incredible,” one says. “Our favourite part of the day here is our morning ritual: making tea and coffee, choosing which piece of pottery to use, sitting outside with our feet dangling over the deck and soaking up the sun with the golden farmland around us and the Aorangi Range in the background. It’s an amazing time.”
Words Alice Lines
Photography Simon Wilson

