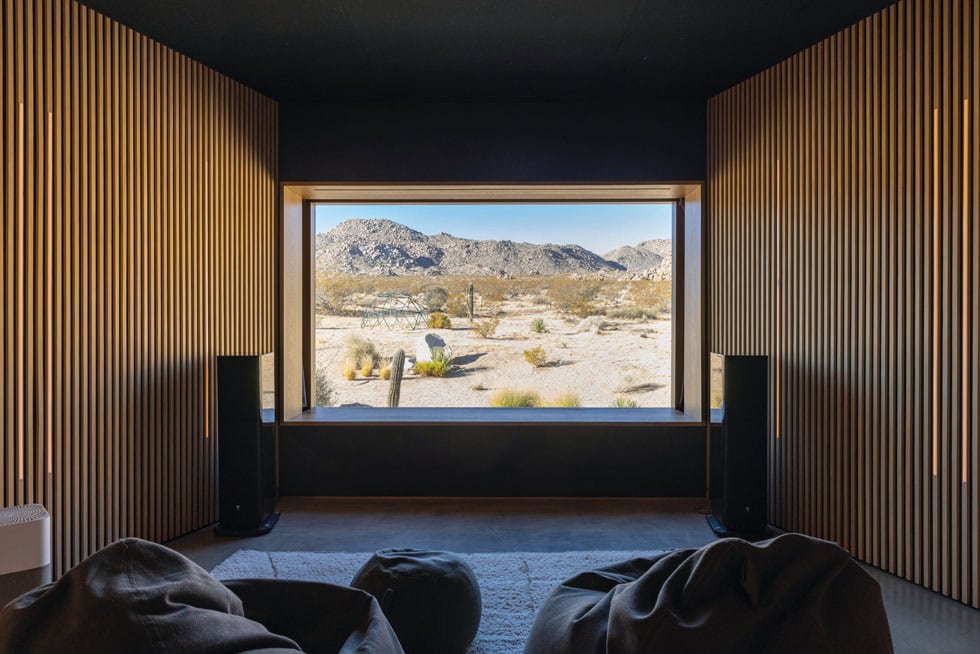When life gets busy in LA, escaping to this Joshua Tree getaway is just the place to soak in the sights and sounds.
How many directors does it take to design a house? In this case, three. Creatives Stacey Lee and Anthony Mathile were living in Los Angeles and found themselves craving an escape from their busy work schedules in the film industry. Musing over the idea with friends, it turned out that their regular collaborator and director of photography Ryan Carmody felt the same way. Their shared dream was a simple one, if not a little niche: a listening room in the desert.


Soon enough they were on the hunt for a piece of land where they could bring their vision to life. Road trips out of the city to view potential plots became a regular feature of their weekends, until one day an agent showed them a place with all the promise they had hoped for: a section bordering Joshua Tree National Park, with views in every direction and barely another house in sight.

“We knew that the land was a steal, but there was no water and no power,” says Anthony. “To connect those two things, all you needed was permission from the neighbours.” Little did they realise, that this seemingly easy task was the first of many introductions to the quirks of getting things done in the desert, and would take two years to tick off the to-do list.

Stacey (a New Zealander), being the more pragmatic partner in this project and pregnant at the time, was quick to point out that they might need more than just a listening room to enjoy their sojourns in the desert. So the plan expanded from a singular space to a duo of dwellings — one catering to Anthony and Ryan’s passion for music, and another to house all of life’s other home comforts.

The design phase began at the same time the couple was moving back to Mount Maunganui, where Stacey grew up, to have their first child. In the three months they spent back in New Zealand, Anthony took advantage of the break from his work as a director to teach himself SketchUp, and began to design the house.

With the arrival of their son, Otis, and more time in the Mount than expected due to the pandemic, the couple would admire local new-builds and baches during walks around the neighborhood. “New Zealand architecture is just so inspiring,” says Stacey. “I feel like it’s yards above anything that happens in America. I mean, let’s be real, there are lots of average homes, too, but the modern places that pop up among that really resonated with us.”

On their return to California, Anthony continued with the design and project management. Having always considered himself handy with carpentry, and with previous experience making furniture and renovating their home in LA, he decided to take up the challenge of heading up the build phase, too.

Creating a home that would meet the harsh climatic demands of the desert was key to the design’s success. To ensure it was up to code, they engaged another friend with a specialty in sustainable design-and-build projects — Armin Zomorodi. As construction began, they realised reliable contractors were few and far between in the desert, and calling on known collaborators was going to be a more effective way to get things done.


“It was like a construction bootcamp for creatives,” says Anthony. “We had permits and plans for the structure, but the interior layout came together piece by piece. We would finish one room, then work out how the next would connect to it.”

The timeline was dictated by work, life and the arrival of Stacey and Anthony’s second child, Stevie. While progress was slow, it gave the couple perspective on how Joshua Tree might work as a permanent base for their family.

“It’s pretty remote out here, but the more time we spent in the desert, the more it felt like this wasn’t just a getaway or an investment property. It was going to be home for us,” says Stacey. “That cemented many of our decisions about how the spaces would come together.”

Simple in form, the two buildings take in all-day sun from the south, each pivoting slightly away from the other to open a space in between for an outdoor kitchen and dining under a pergola. Open-plan living stretches across the front of the main dwelling, with two bedrooms and a bathroom tucked in behind. The separate listening room doubles as an additional bedroom, with its own bathroom, and is a space where Ryan can decamp while Stacey, Anthony and their kids occupy the main dwelling.
As a passionate cook, Anthony reflects on the kitchen coming together intuitively. “I remember being in the space, closing my eyes and going through the motions of making pasta,” he says. “With the design, I really thought about reducing as much friction as possible from the process.”

With the final piece of the puzzle now in place — a hot tub nestled into the landscape, accessed via a boardwalk that extends from the house — Stacey and Anthony are enjoying the fruits of their labour with this ambitious project.
Their enthusiasm for creating a space that’s an antidote to hustle culture sees a steady stream of visitors, and the house (which they’ve dubbed Rancho Panoramo) has played host to Airbnb guests, events and photoshoots. They’re acclimatising to the spirit of desert life and getting to know the locals — including the resident roadrunner who comes right up to the window to say hi, and a tortoise that’s made their garden a home. What greater indicator is there that you’ve built somewhere at one with the landscape?
Words Alice Lines
Photography Hazel Redmond

