With architect John Irving, Colab Group, Toni Brandso of Material Creative, and landscapers SGLA, she and husband Olly Kaulima got their ultra-contemporary upgrade just right.
It’s a dilemma many of us face at some point. As our family grows bigger along with our weekly grocery bills, do we renovate our existing abode or sell up and search for one that’s a better fit? For Rickie Dee and Onny Kaulima, the former option was the perfect choice. From the street, their Pt Chevalier home looks like your typical Auckland bungalow, with weatherboard cladding and bay windows showcasing the architecture of its time. Step inside, though, and it exceeds expectations, the interior having been updated by a strikingly modern renovation. It’s a clever trick that’s created exactly the juxtaposition the couple were after. But it didn’t happen overnight.
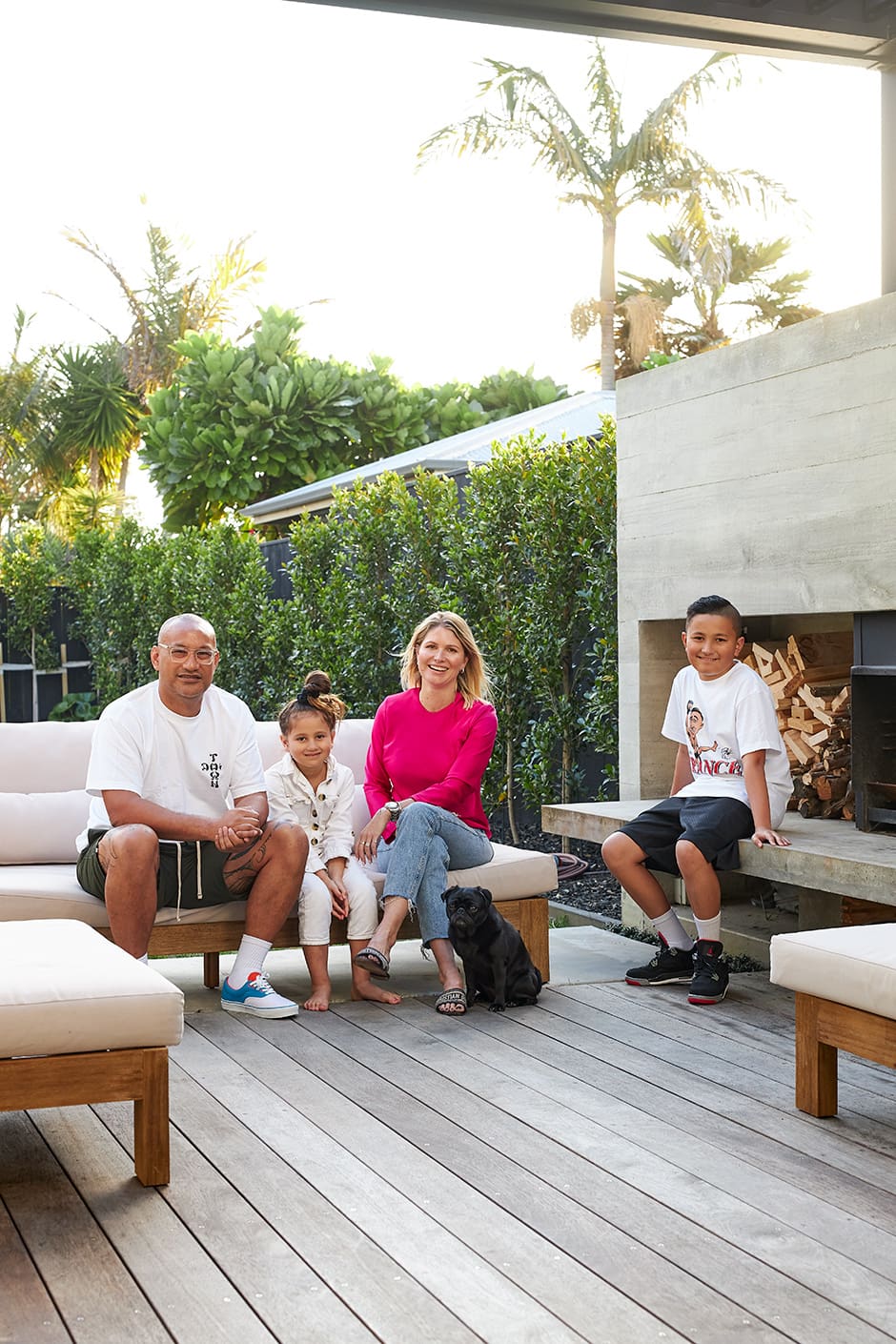

Rickie, Onny and their three children lived in the original three-bedroom home for four years before embarking on the reinvention. “Although we really loved our home, we simply outgrew it,” says Rickie. “We needed more space and a lot more light, but we love our neighbourhood, so we decided to stay put.”
Decision made to upgrade, which architect they’d engage to achieve the transformation was never in question. “When Rocco was born, we used to walk around Ponsonby with him in his buggy, doing the rounds along John Street, where one of John Irving’s renovations stood out to us,” says Onny. “It was a design he became known for, with the front facade kept as the original bungalow and the back transformed by a contemporary design. We loved it, and 10 years later when it was our time to renovate, we knew he was the guy.”
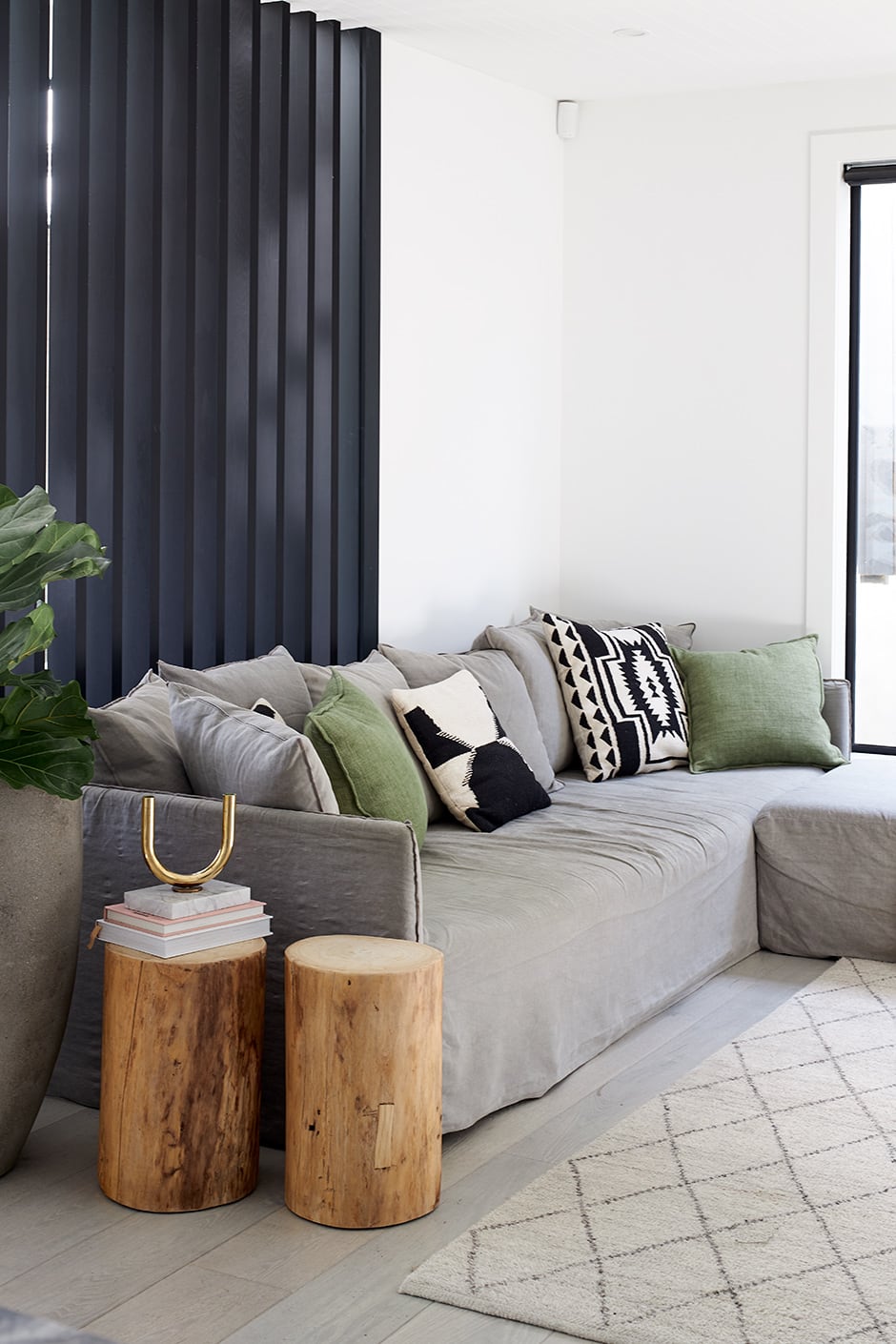
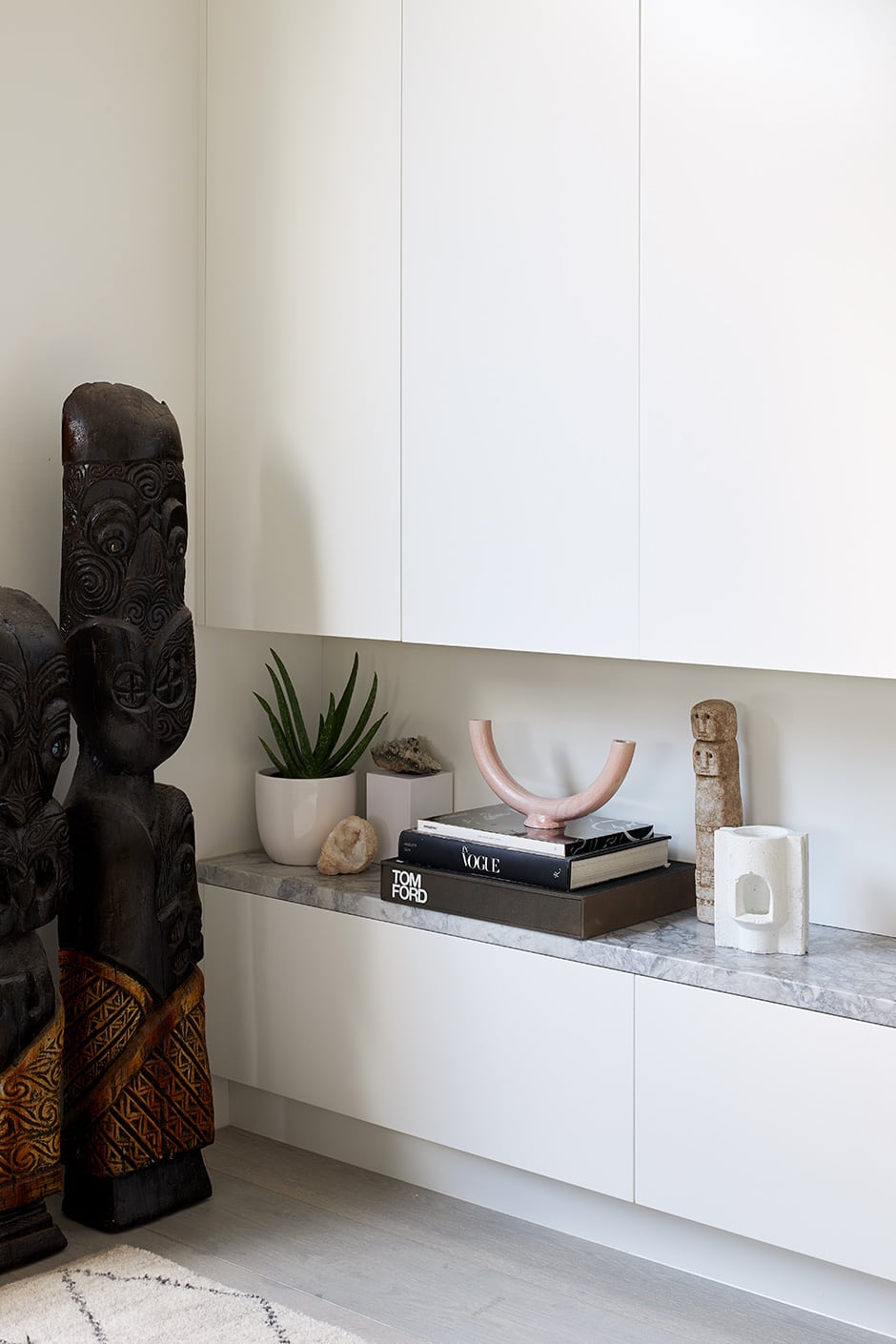
Rickie and Onny’s property provided plenty of space to extend, but good things really do take time. The couple spent a full year at the concept stage and eight months at the resource-consent stage before the building finally began. Then the family of five, plus their cat and dog, moved out and stayed with Rickie’s parents for almost a year while the construction by Colab Group was underway.
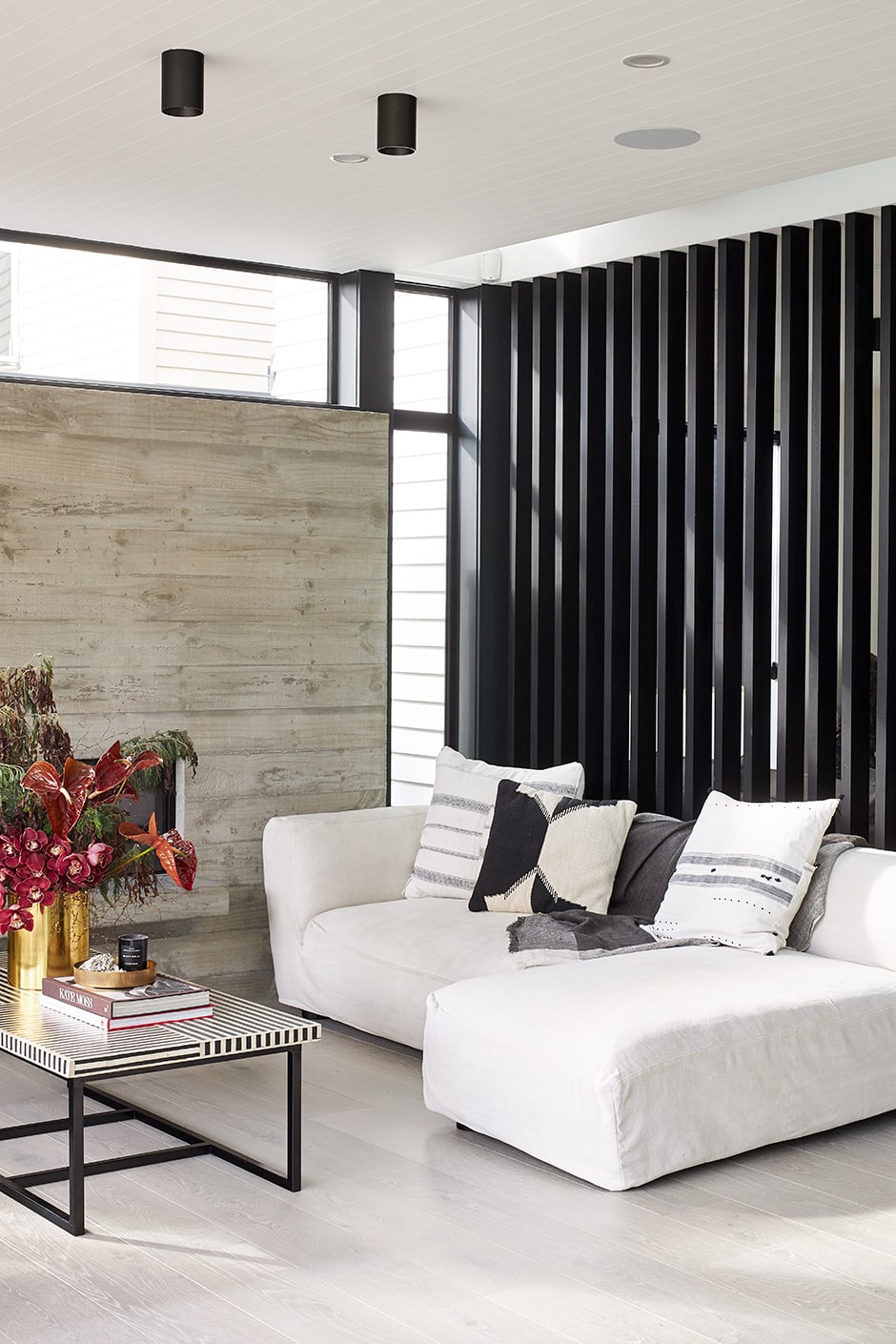
It goes without saying that these two aren’t afraid to push their limits, and in this case it’s really paid off. The home now has large living spaces inside and out, an entertainers’ kitchen with a separate scullery, five double bedrooms and two bathrooms. A panelled light well above the floating stairs in the entryway divides the house in half, flooding the downstairs kitchen area and upstairs dressing room with natural light, while casting intriguing shadows. Upstairs, two black steel bridges leading from the main bedroom to the ensuite and walk-in wardrobe/dressing room allow a view down into the living zones, offering interesting new angles and sight lines.
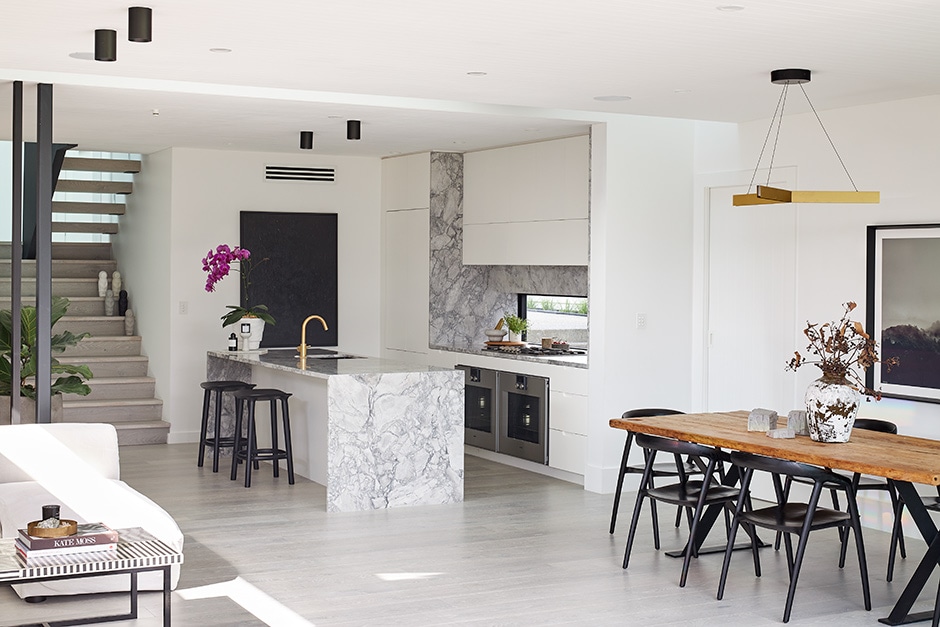
For specific design decisions involving elements such as the kitchen, bathrooms and dressing room, the couple engaged the services of interior designer Toni Brandso of Material Creative. “We knew what we wanted and Toni helped us to achieve it,” says Rickie, pointing out that this process was also a long game. “We finished the house in November 2018, yet I only had my wardrobe installed this September. We were being careful not to overspend, and I knew if the areas the kids enjoy were sorted, I could wait for the rest. I wanted my dressing room highly spec-ed, and it’s so awesome now to have a home for everything.”
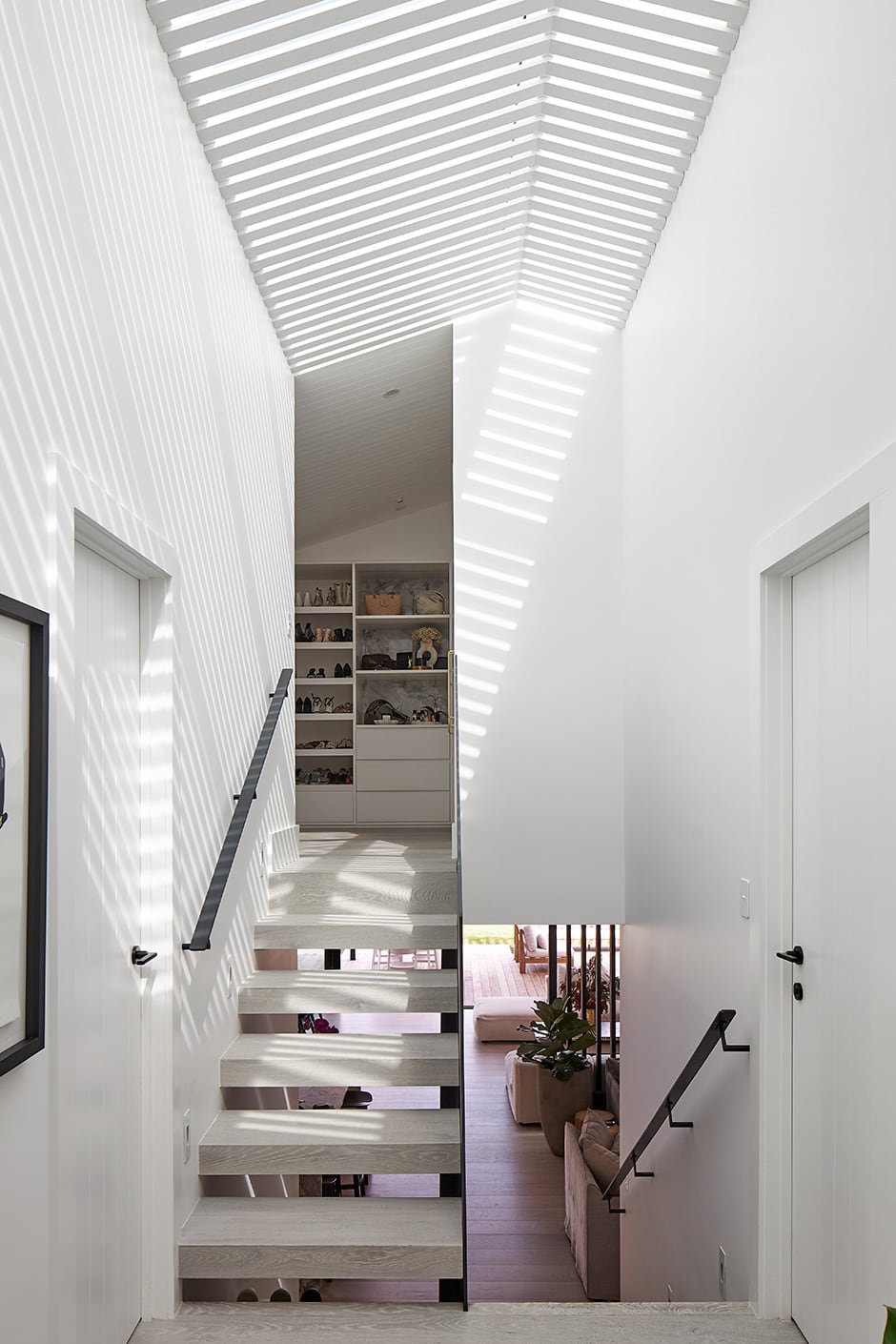
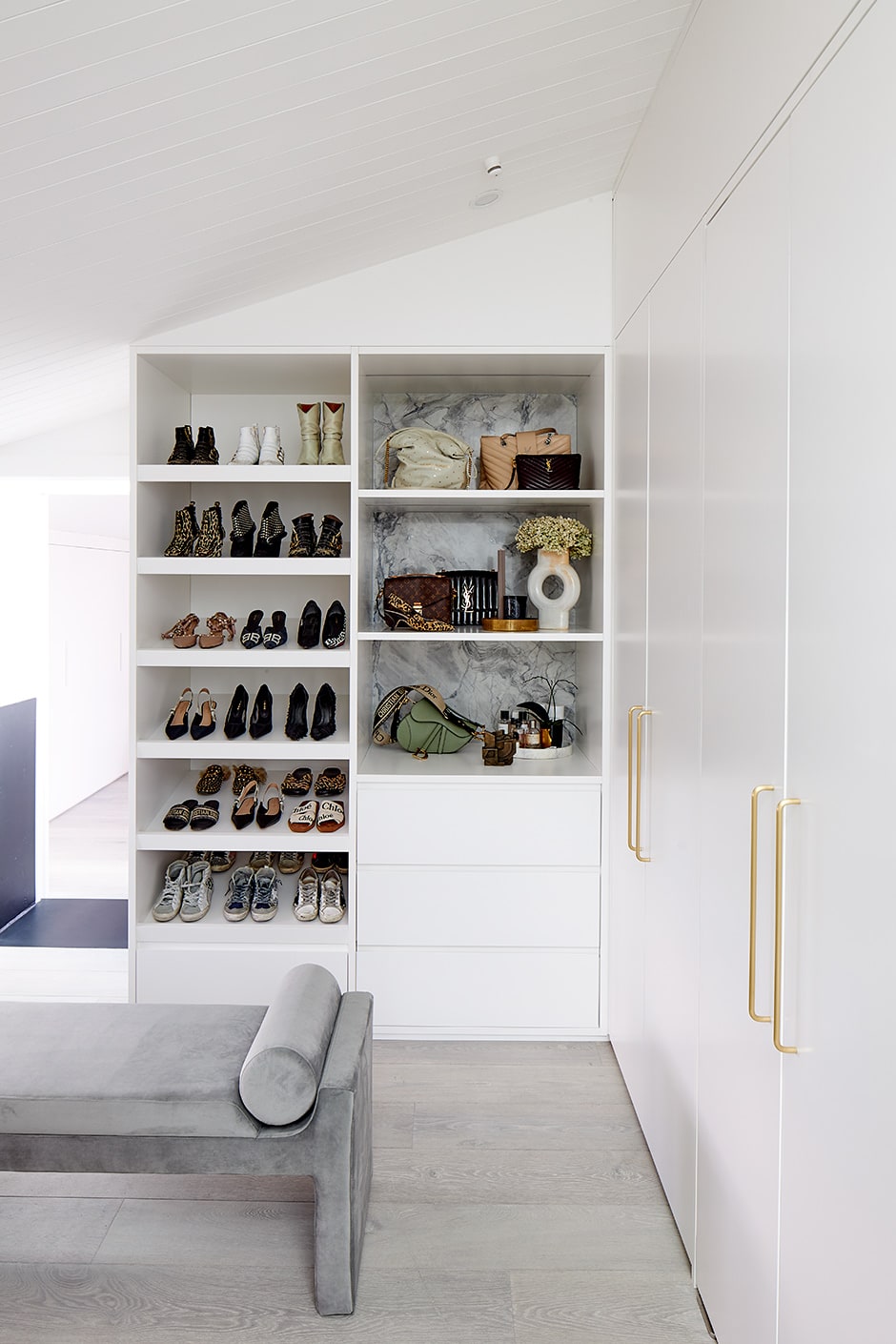
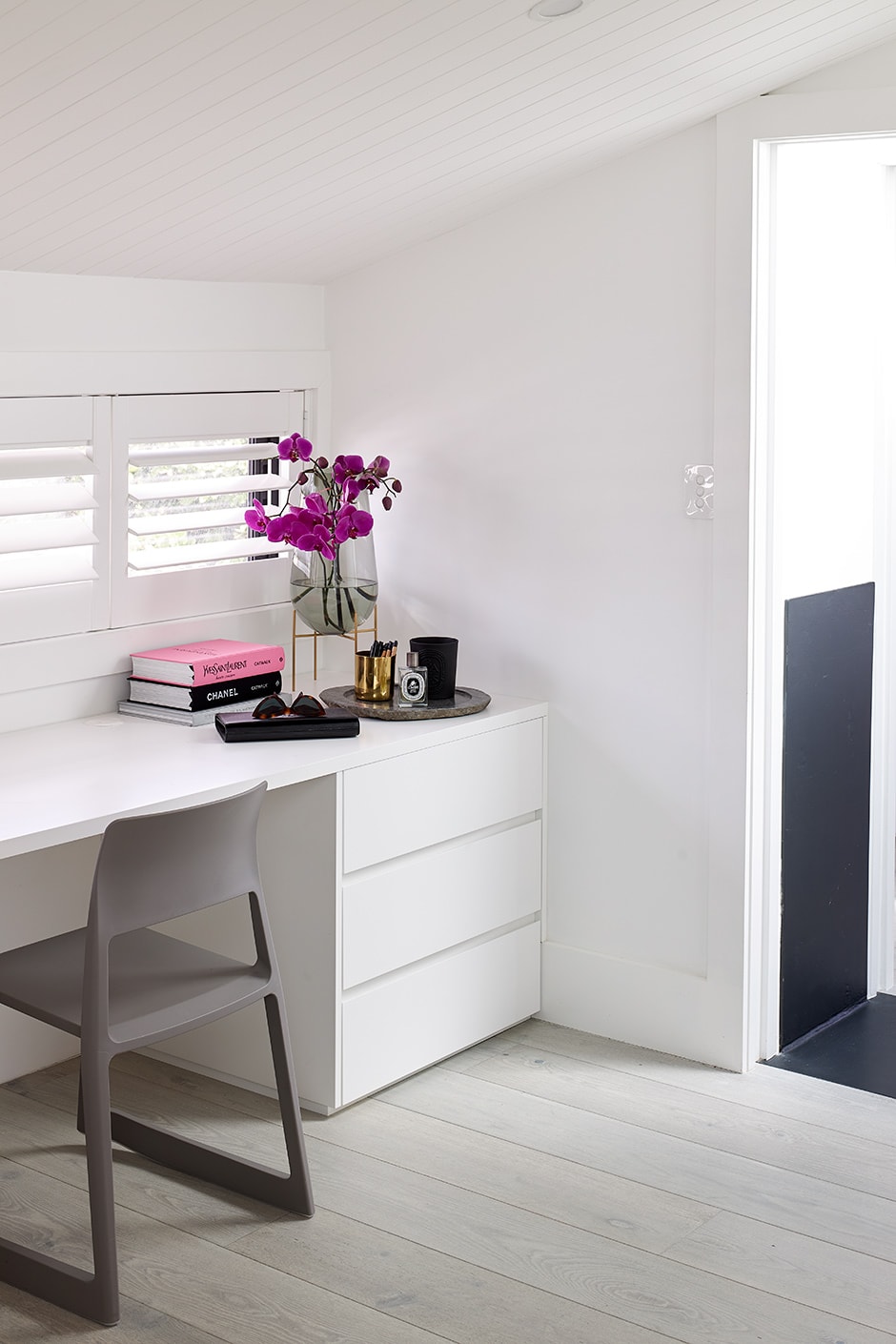
Today, this dwelling ticks all of the family’s boxes, and the extra time hanging out in it thanks to Covid-19 has highlighted just how well John and Toni nailed the brief. “We’ve really enjoyed spending so much time here lately, and after busy work weeks, I look forward to weekends at home with the kids,” says Rickie. “We love staying local. Friday night is always Uber Eats or dinner out at a nearby eatery, and Sundays are all about family lunch and having friends over.”
In fact, Onny’s mother Nellie lives here too, and his eldest son Jason Panapa lives just around the corner and visits most days. “We’ve always got people stopping in, and the barbecue and outdoor fire are often cranked up to feed guests,” says Rickie. “It’s the perfect space for it.”
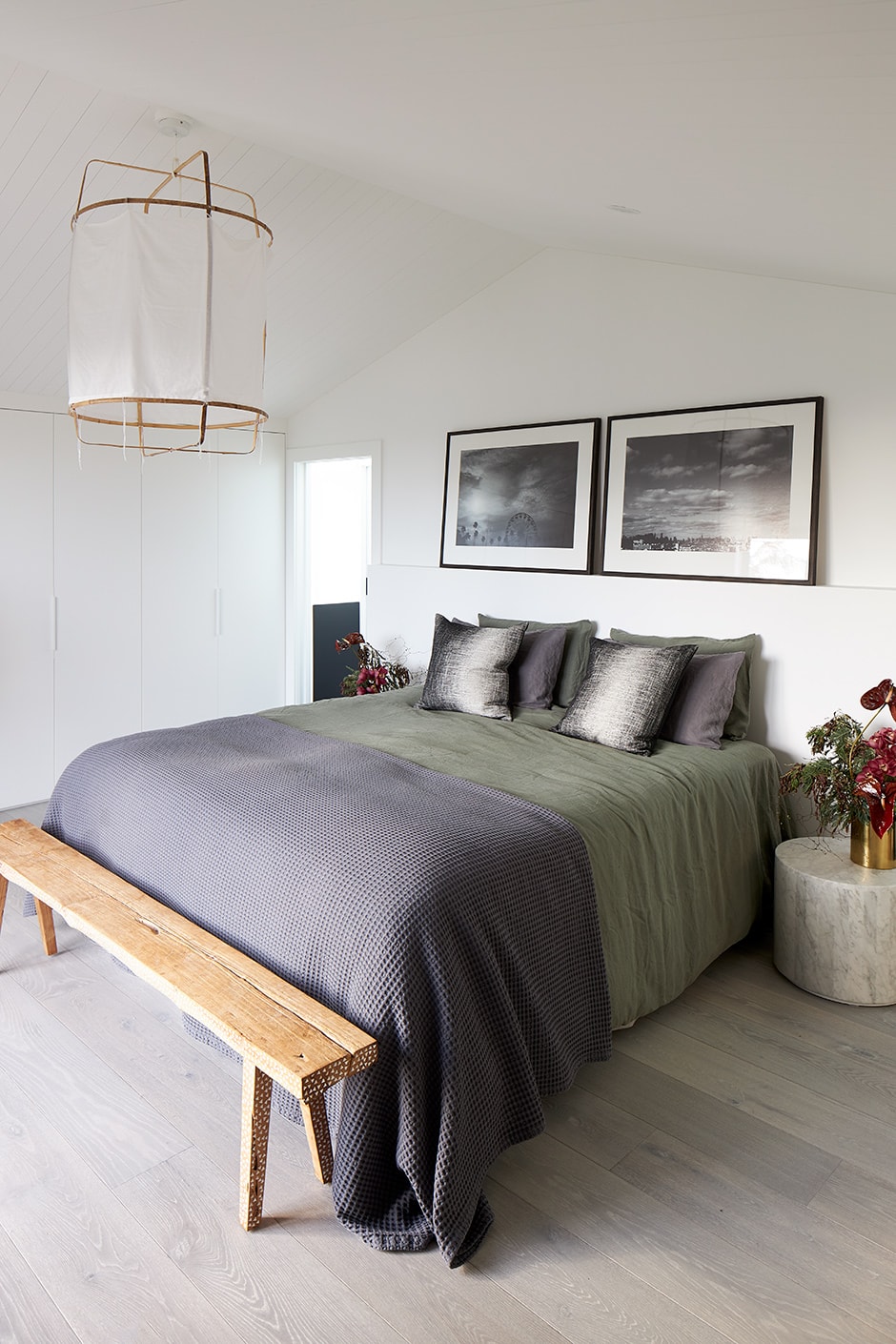
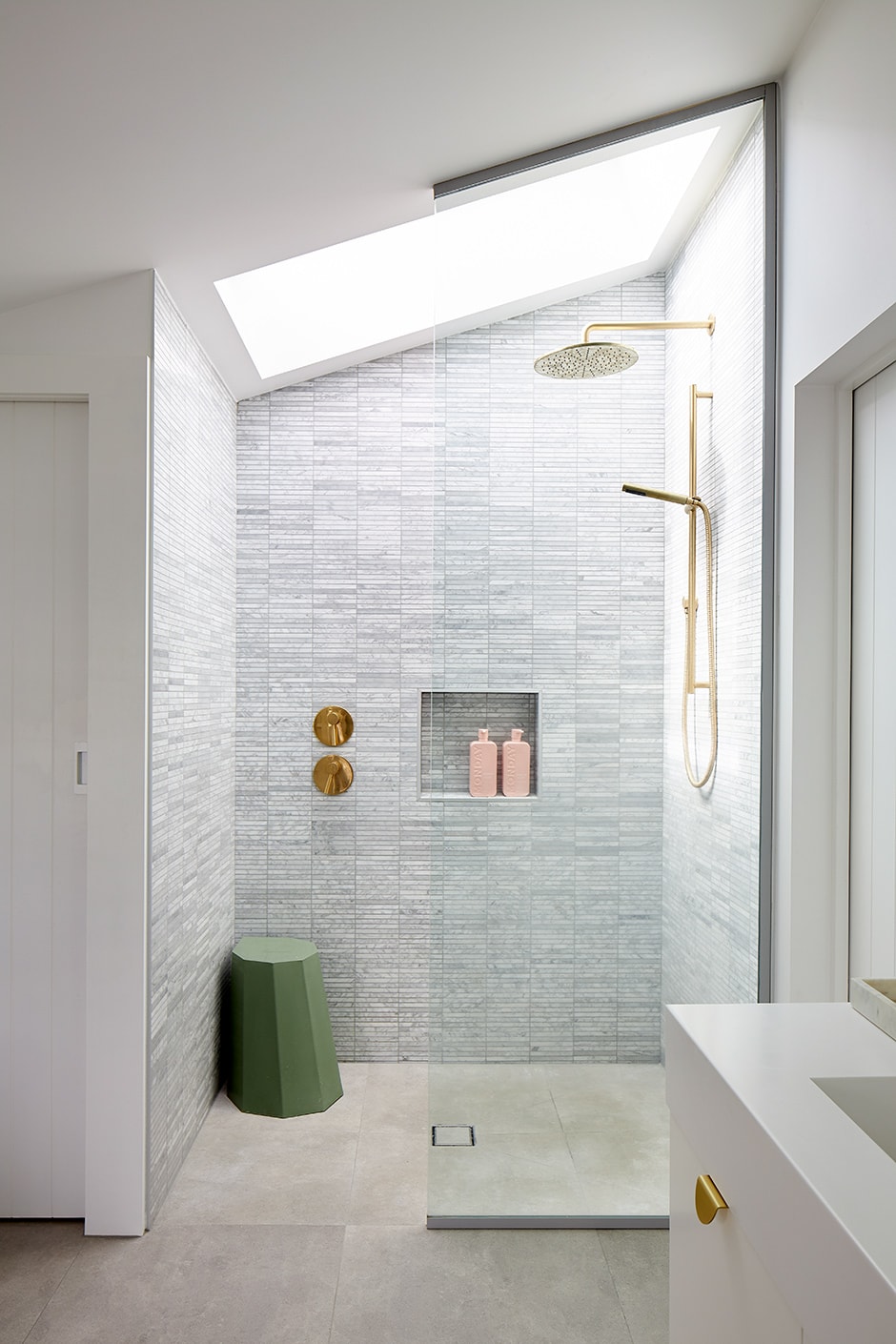
This year, they’ll continue their tradition and invite their extended family for lunch on Christmas Day. Friends will also flit in and out, but that’s no big deal in this house. The new indoor-outdoor flow is designed to facilitate these types of gatherings, with wide sliding doors opening the house onto the backyard landscaped by SGLA. Along with the covered outdoor room with its fireplace, heated swimming pool and spa, it’s a combination that ensures this city-fringe pad can be enjoyed year-round.
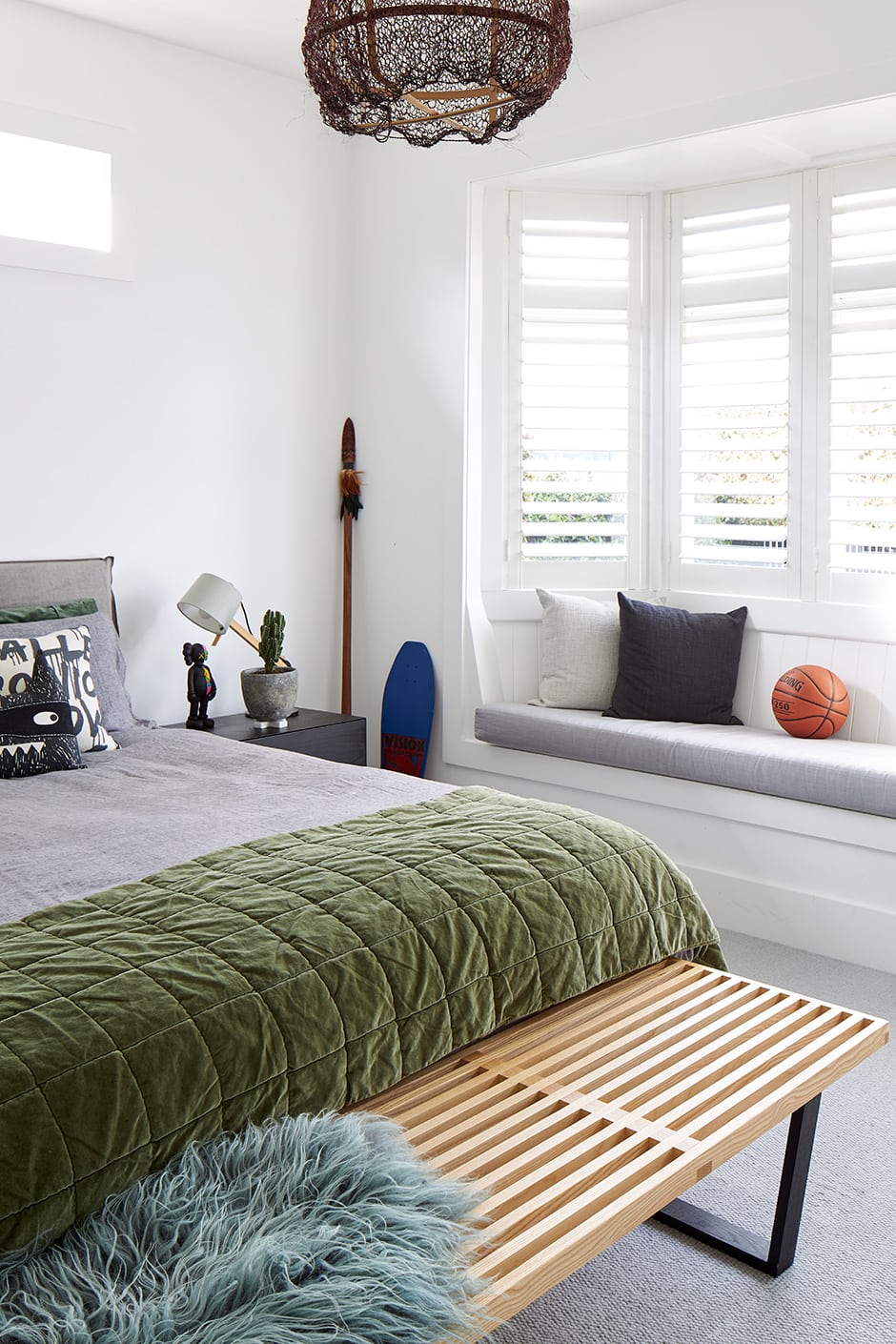
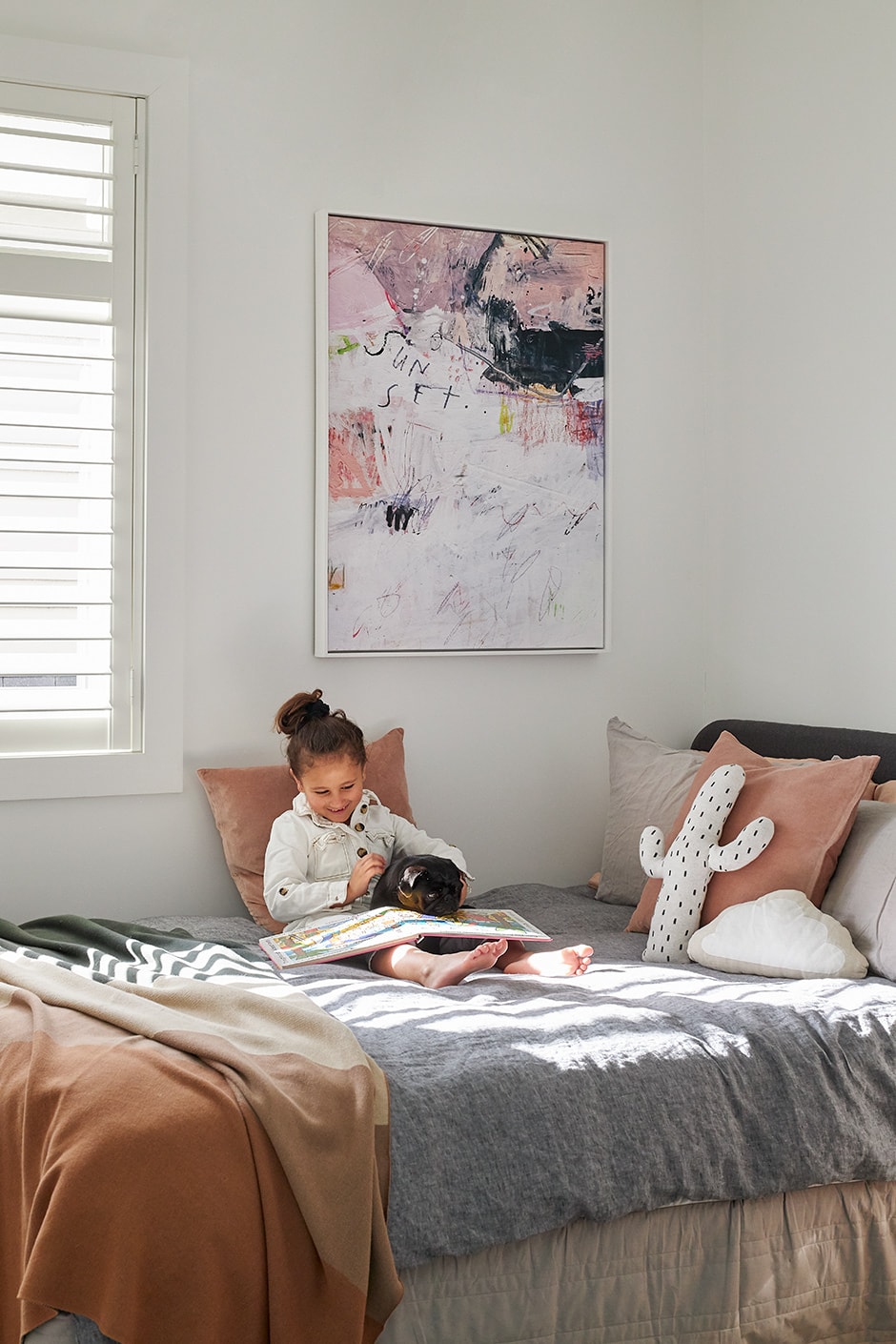
says Rickie. “They don’t want to be alone.” “Even the cat and dog jump in,” adds Onny. Rocco’s room is the kids’ favourite destination when they want to watch movies. Its décor includes a pendant light by Ay Illuminte from Indie Home Collective, a velvet throw and matching pillowcases from Città, a bench seat from Mocka and carpet from Cavalier Bremworth. ABOVE Kai’s room features an artwork by Blacklist from Superette; a throw, duvet, and velvet and cacti cushions from Città; and a cloud cushion from Nature Baby.
Words Holly Jean Brooker
Photography Simon Wilson

