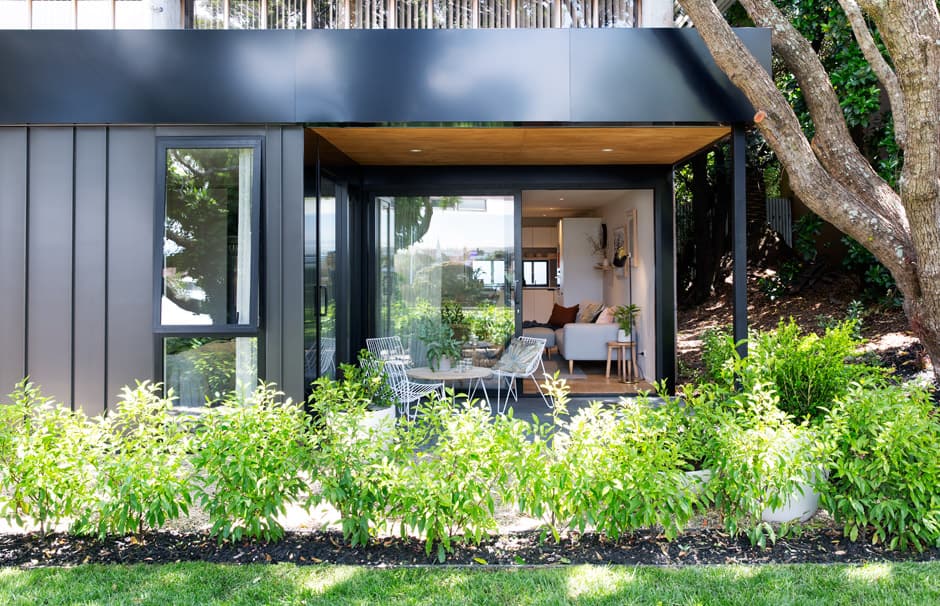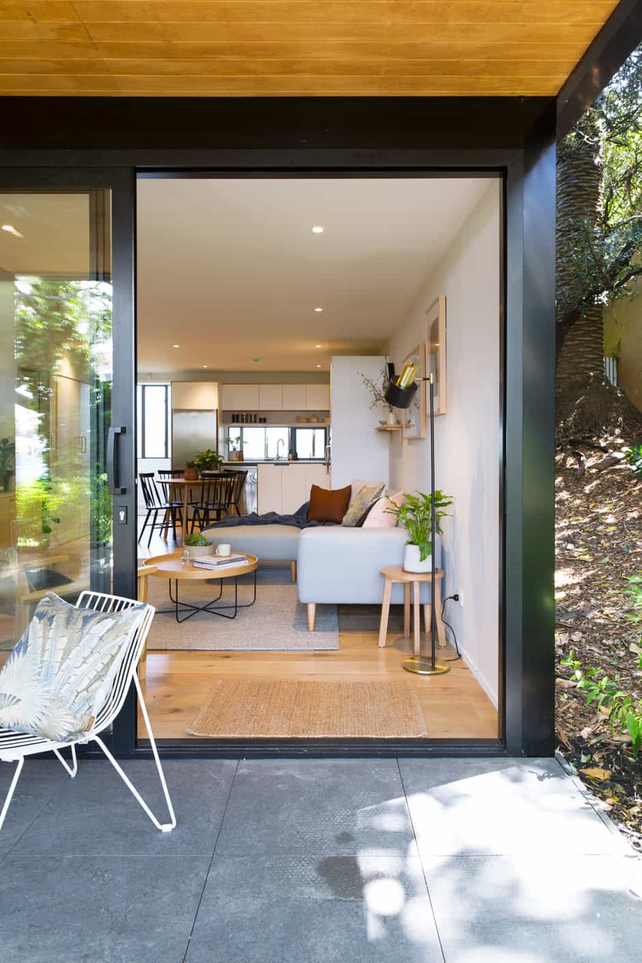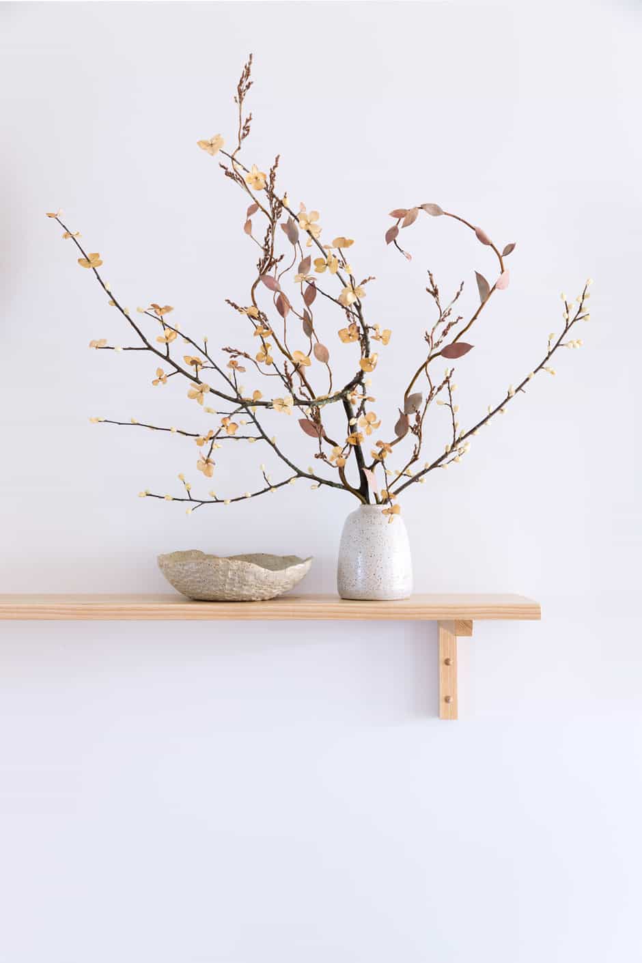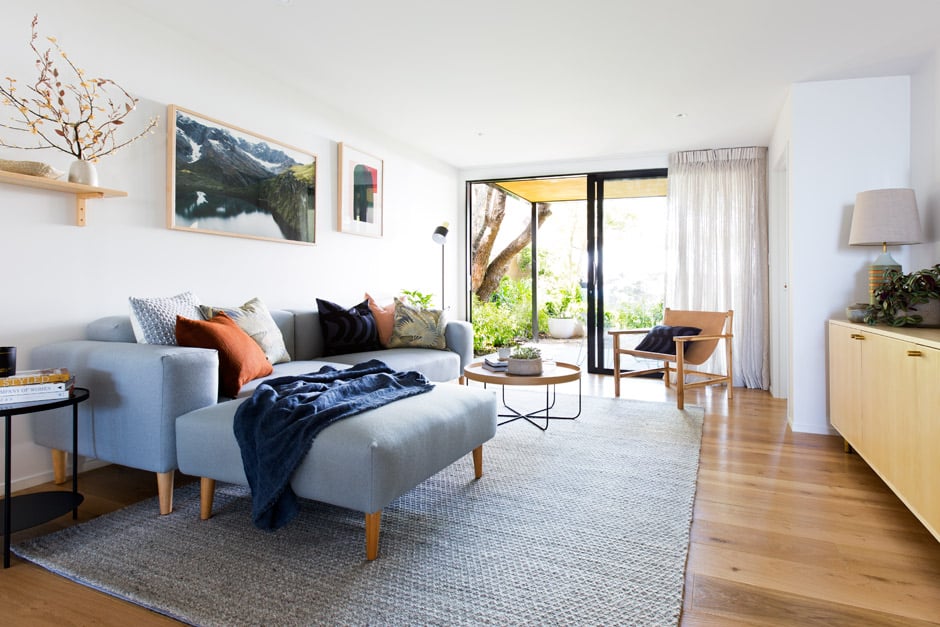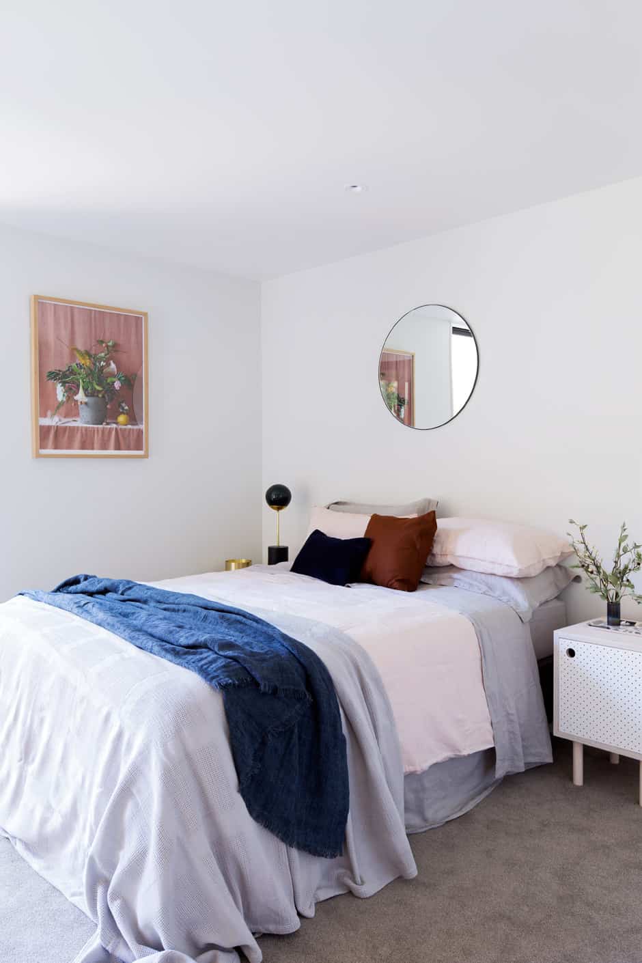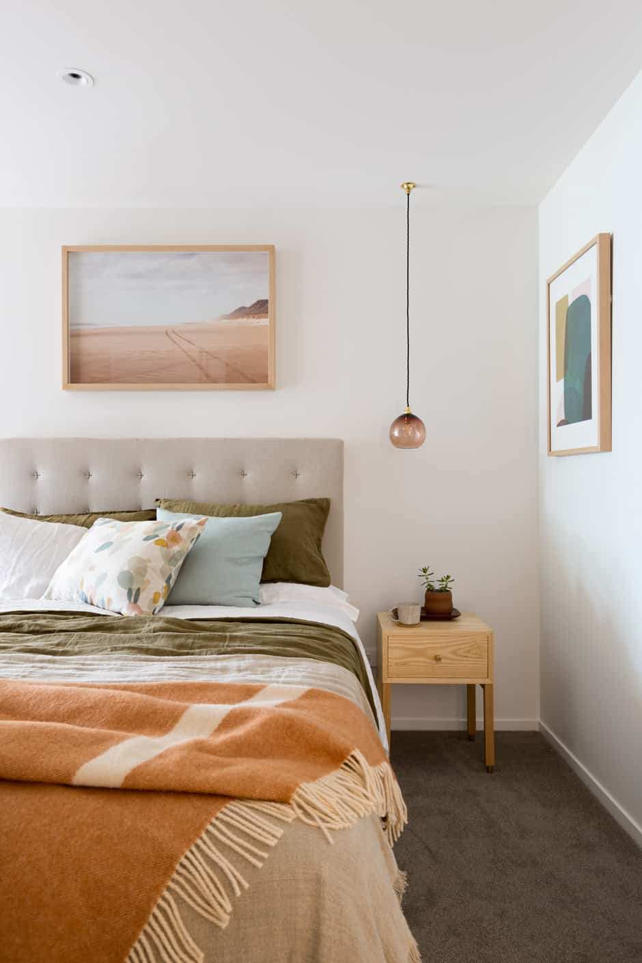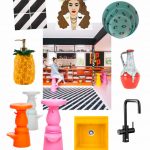Inspired architecture and shared green spaces make this new pocket neighbourhood in one of Auckland’s oldest ’burbs a place to live and play.
In association with FABRIC of Onehunga.
The suburb of Onehunga at the heart of Auckland’s isthmus can lay claim to being one of the city’s oldest. But with time comes growth, and in the early ’60s, commercial warehousing crept into the residential area in response to Auckland’s need for industrial development. Fifty-odd years on, however, the bones of the neighbourhood remain, along with tree-lined streets, character houses and a bustling village, not to mention transport connections to downtown, a short 10km away. All valuable assets in a city in which the need for housing is at an all-time high, putting Onehunga in a prime position to be returned to its residential roots.
This time, though, the approach is thoroughly modern. Enter FABRIC of Onehunga, a development by Lamont & Co with a vision of higher-density living modelled on urban design ideals seen in international cities, all while retaining the community spirit the area is known for.
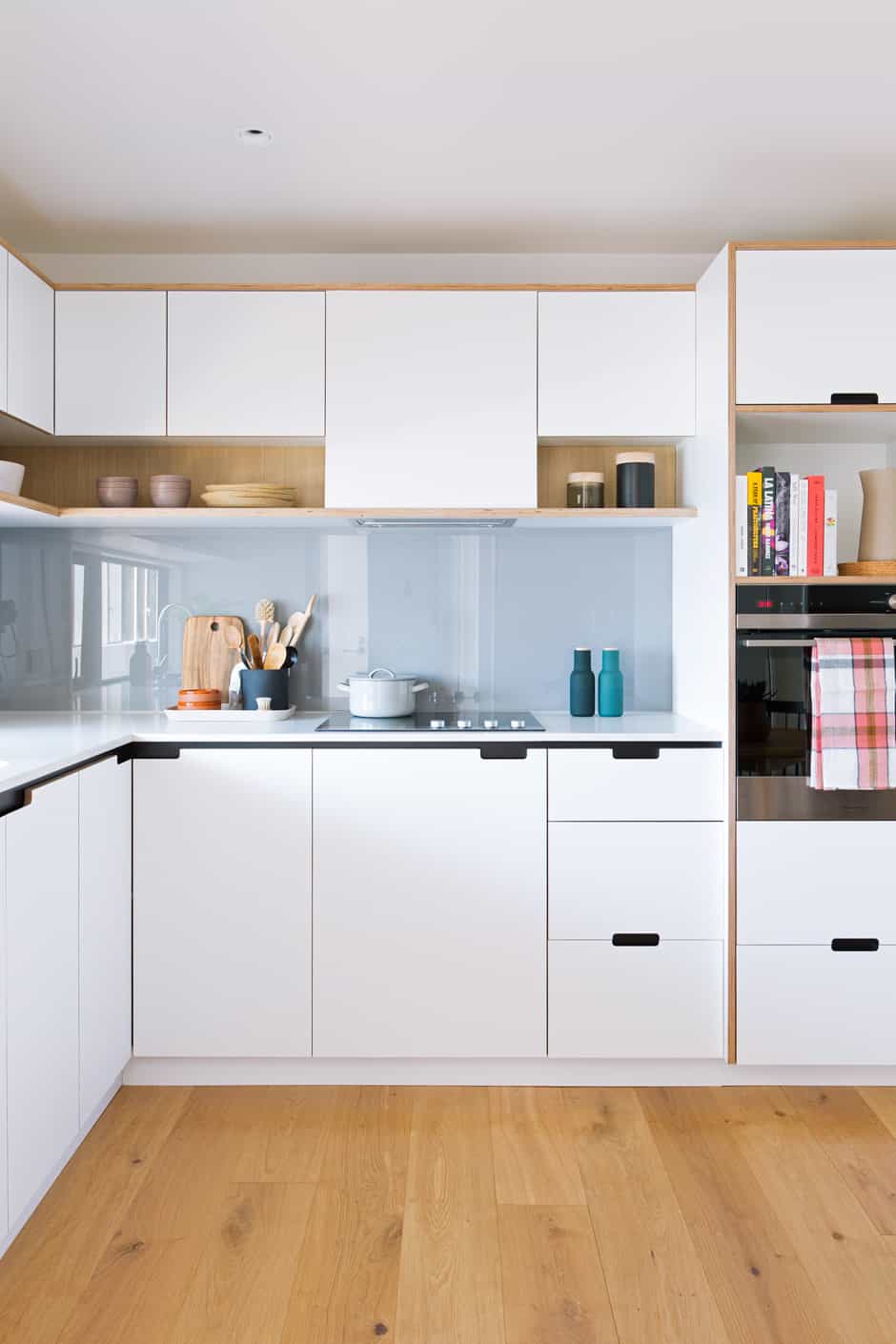
“With a new student accommodation building being completed and SKHY [a mixed-use residential and office development] underway, we were ready for another residential project,” says Andrew Lamont. “Given Auckland’s current lack of affordable housing, we decided to look a bit further out to meet the accessibility criteria, to a site where we could do something of scale. There were a few options we reviewed with our architects on the project, Ashton Mitchell, but it wasn’t until we came across a parcel of land in Onehunga that we got an instant good feeling about an opportunity that met our criteria.”
“The attractions of this project were that we had a large land area to work with to create a welcoming neighbourhood environment – and being next to established housing with easy access to infrastructure meant all the ingredients were present to create a really good community,” adds Tim Lamont.
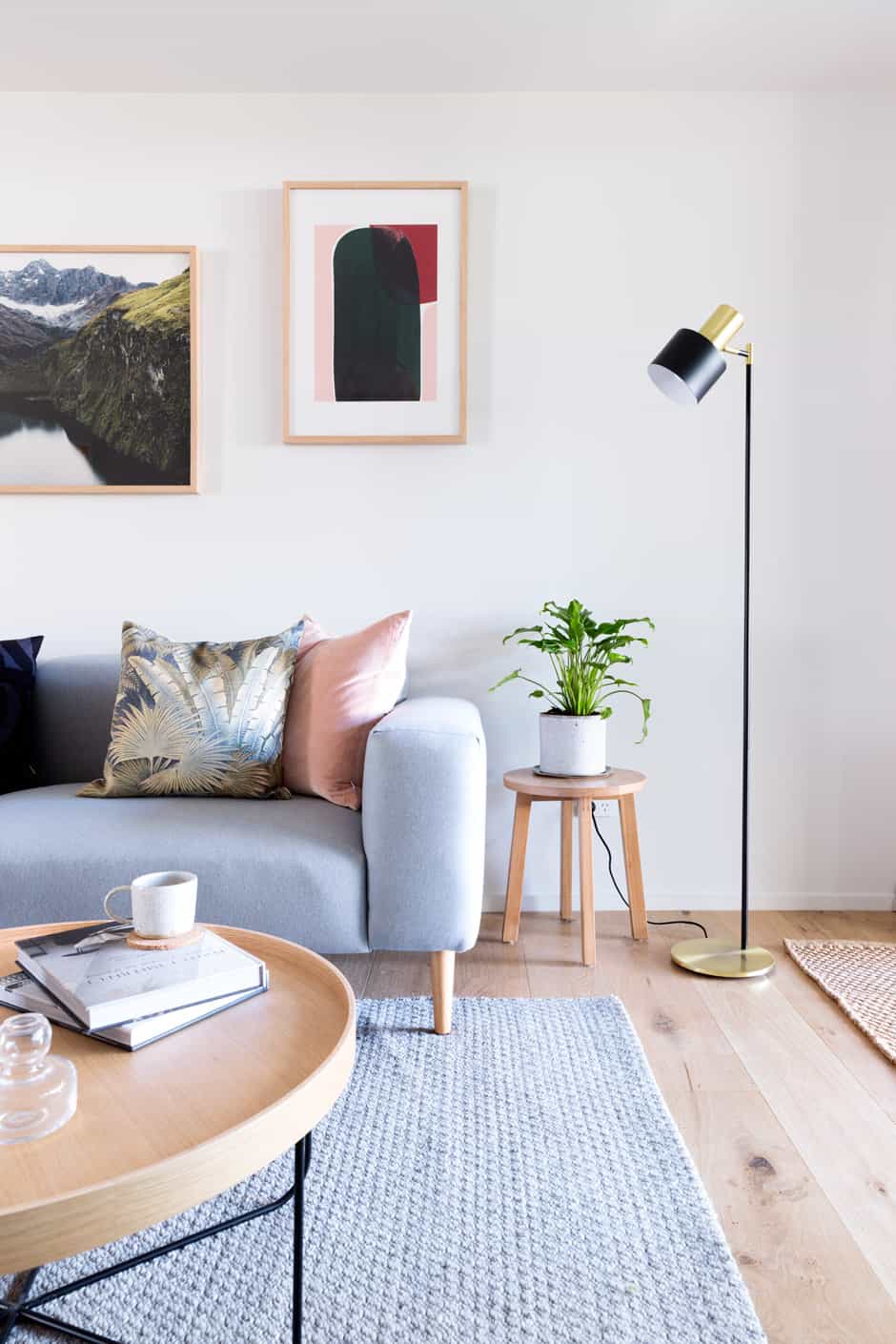
Combining the best elements of urban design within a suburban context, a collection of low-rise buildings creates a ‘pocket neighbourhood’ on the site. Organised around a series of green spaces, five buildings with shared atriums and elevated walkways house roomy apartments overlooking plant life.
Landscape architects Boffa Miskell were charged with designing a ‘pocket park’ environment incorporating established trees and vertical gardens. “The aim was to create a green network of common open areas at the heart of the new neighbourhood,” says Boffa Miskell urban designer Stuart Houghton. “We’ve clustered plants together to create irregular spaces that weave between the buildings, and the integration of edible plants and trees reinforces the community nature of the development.”
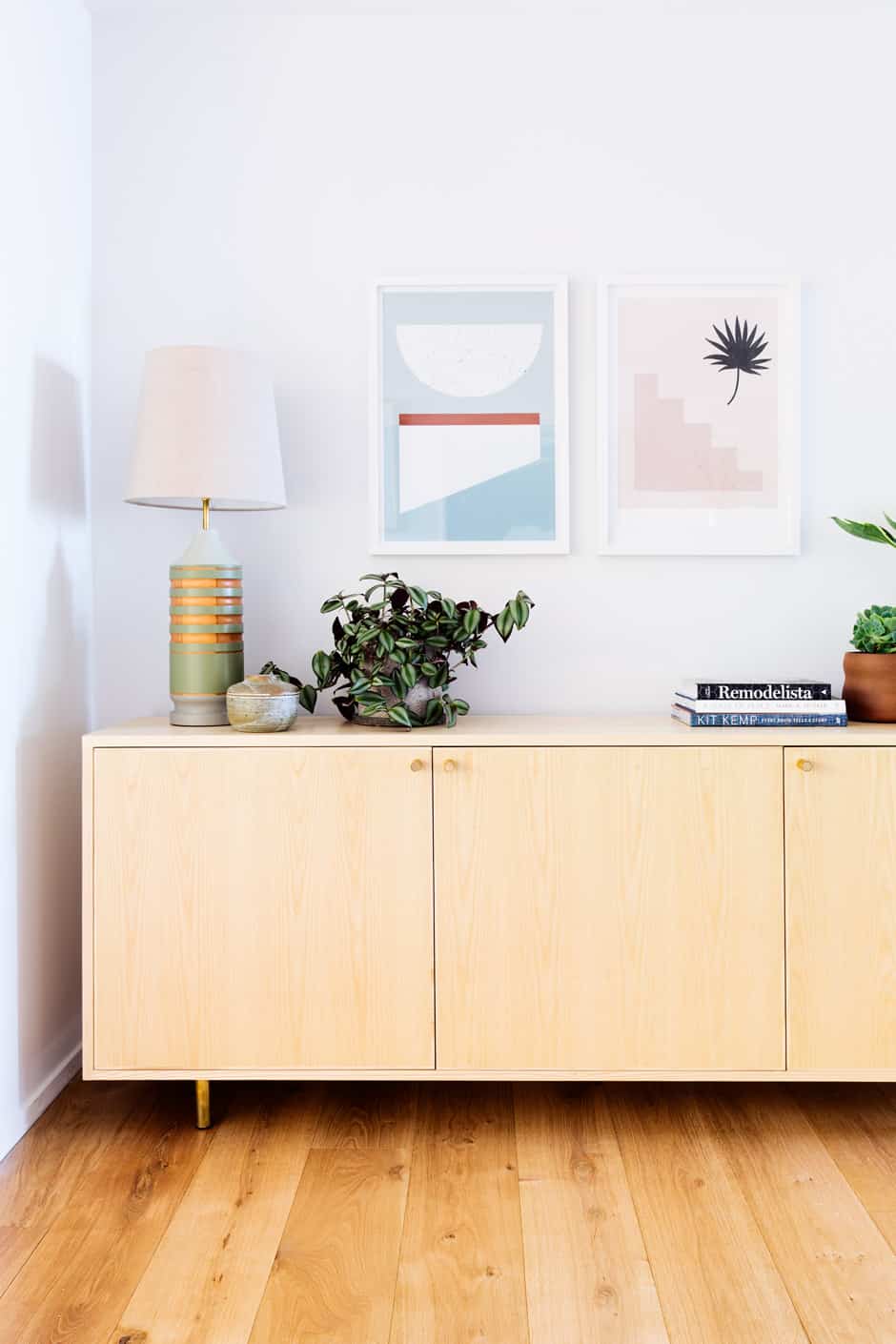
The central common park will become a social hub for the development, providing a barbecue and seating area that encourages residents to meet and gather, as well as space to kick a ball or sit in the sun on the large lawn.
Inside, one-, two- and three-bedroom apartments offer opportunities for all kinds of lifestyles; be it single occupants, young families or downsizing couples, these dwellings are all about diversity.
“The concept for the apartment interiors was to take elements of the surrounding industrial language and soften them to create warmth and human scale,” says Ben Sando, project architect at Ashton Mitchell. “This included using robust, authentic materials, such as textured timber overlay flooring – which mimics the appearance of flooring found in historic warehouses – and concrete-look floor tiles that pick up on the industrial language and bring a crisp, clean feel to the bathrooms.”

Two contemporary monochrome colour schemes were devised for the apartments. Owners have a choice of jet black or pure white kitchen and bathroom cabinetry, complemented by materials in supporting neutral tones or a darker industrial palette.
“The kitchen and bathrooms feature plywood cabinetry with exposed end grain. This is a material with industrial origins, but it’s been softened and given a more sophisticated appearance using a laminate finish,” says Ben. “We’ve deliberately detailed the kitchen to expose the end grain of the plywood on the edges of the cupboards and around the recessed cupboard handles, to emphasise its authentic material properties and bring warmth and interest to the cabinetry.”
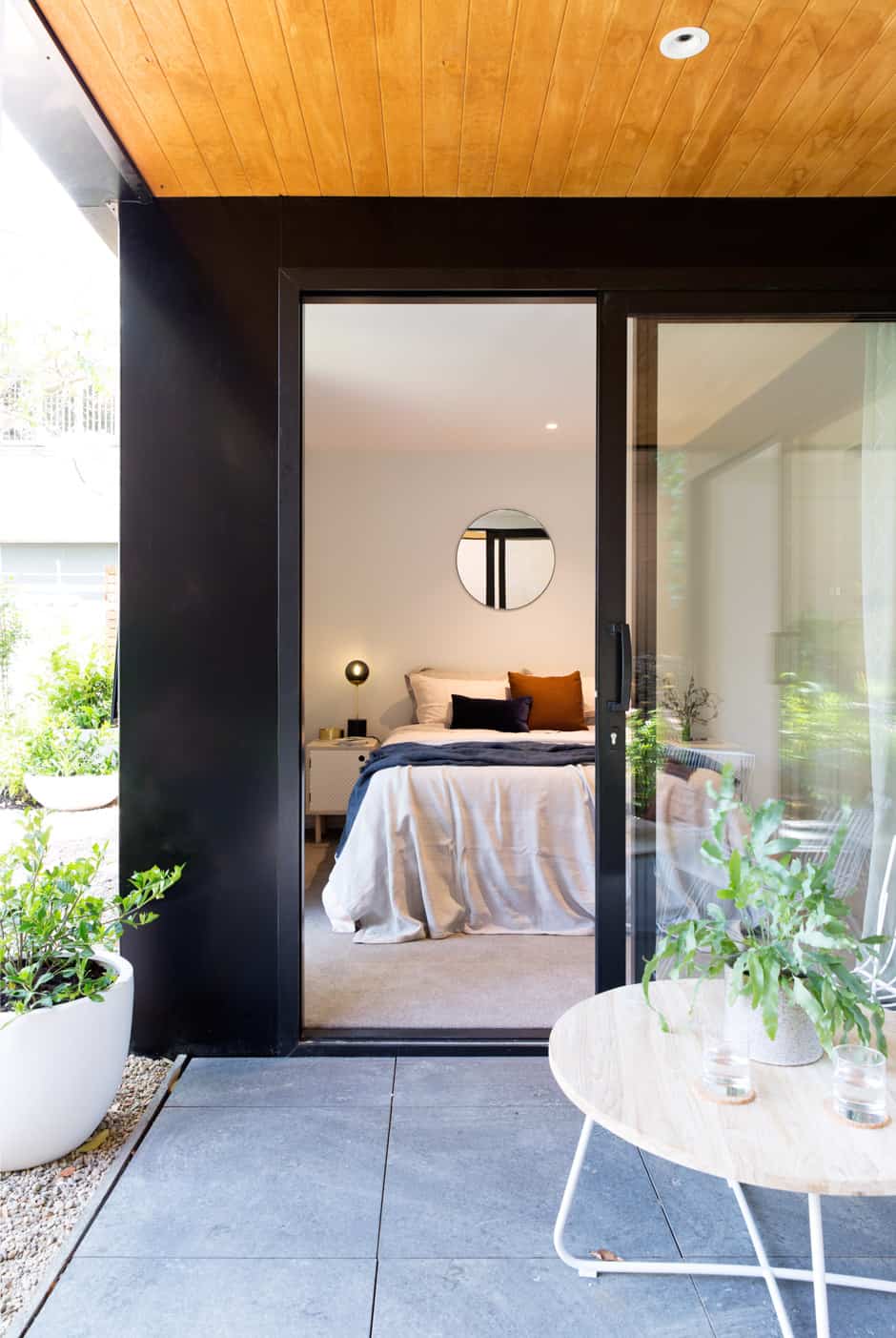
Clever design was used to offer a variety of floorplans to suit a range of budgets, without compromising the quality of the living environments. For example, in the smaller apartments, an open-plan, L-shaped kitchen layout flows seamlessly into and overlaps with the dining area, rather than having an island bench that would cut off the kitchen and restrict the size of the dining area.
Everything about FABRIC of Onehunga is well proportioned, and the concept of apartment living with a bit of a backyard is an appealing proposition as we move towards a future that sees more people living closer together in our biggest city.
“It’s been a real collaboration of ideas with the teams involved,” says Tim.
“We like to ask ourselves, would we buy something here or like to live in a community like this? It’s usually a fairly accurate test. And the answer to that is: yes.” fabricofonehunga.co.nz. Visit this display suite at 11 Spring Street, Onehunga.
Words & Styling Alice Lines
Photography Larnie Nicolson

