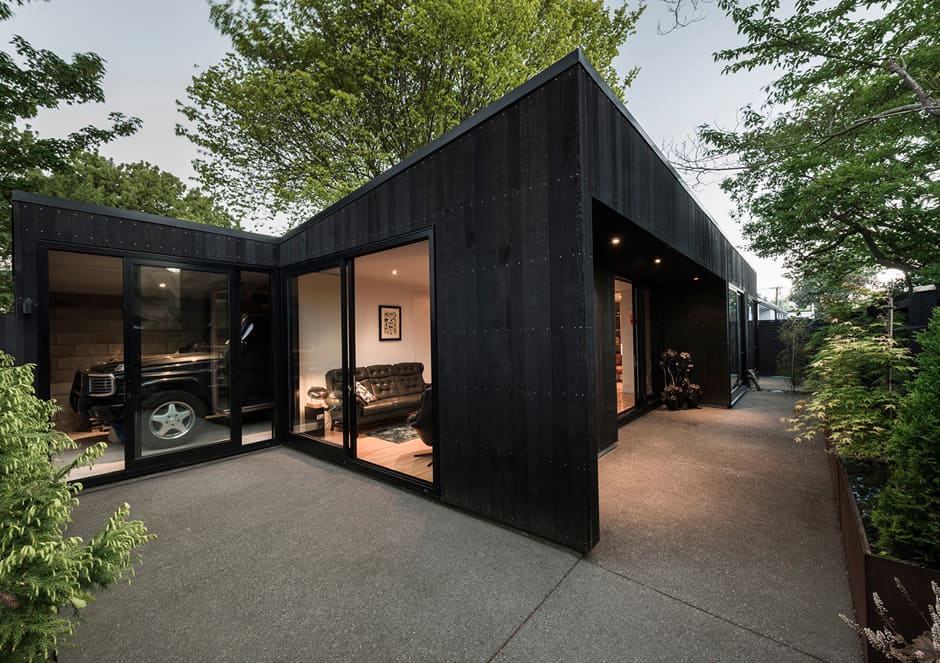Rising to the top of 1000 entries, the winners in the annual Best Design Awards (organised by the Designers Institute of New Zealand) are set to be announced on October 14. This year, homestyle is sponsoring the residential category – want to have a squizz at some of the finalists? Stay tuned, too – we’ll announce the winners here and you’ll spot them in our December/January issue, out on November 21.
Bachelor Pad, by CoLab Architecture (Pictured above)
CoLab Architecture’s challenge was to design a two-bedroom inner-city haven with a footprint just 82 metres square. The plan might be compact, but clever design details bring the home a sense of spaciousness, like the large sliding doors that connect each area to north- and west-facing courtyards, and the way the guest bedroom opens via full-height sliding partitions that increase the living space. The garage opens onto the lounge and a courtyard, providing extra room for entertaining. Outside, black-stained cedar cladding, exposed aggregate concrete terracing and steel planters make up the appealingly raw material palette.
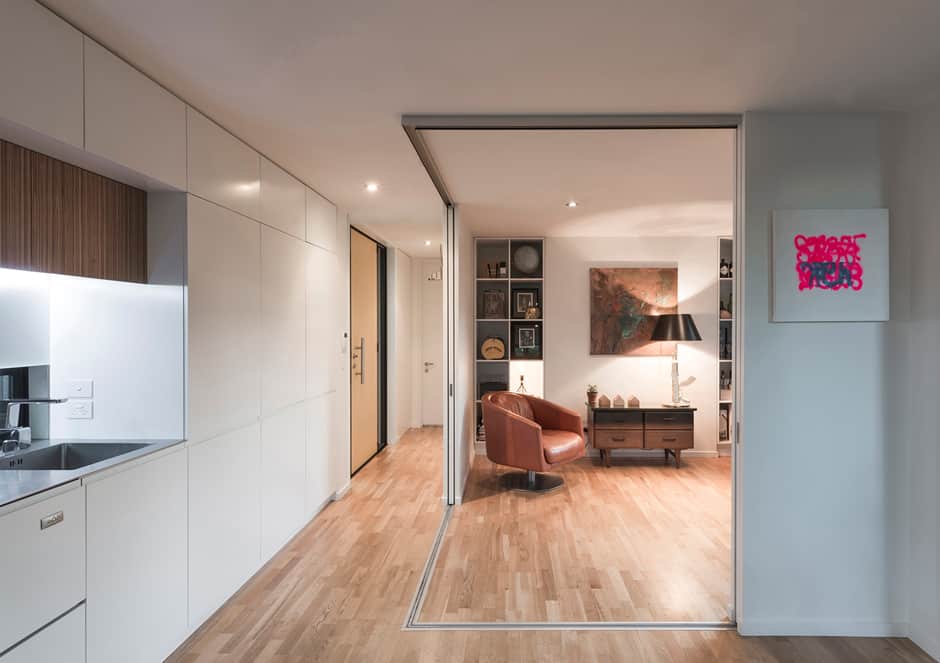
ABOVE Bachelor Pad, by CoLab Architecture
Broomfields, by Dorrington Atcheson Architects
This beauty in Whitford was once a trio of gable-roofed buildings; now it’s a gathering of rural ‘sheds’ perfectly suited to the green fields of the surrounding landscape. The nucleus of the floor plan is a pavilion with an open-plan kitchen, dining and rumpus room. It links the living zone and library with the second gabled structure – a wing with bedrooms and a bathroom – while the third space contains the double garage. A new master bedroom suite hovers above the pavilion – a cedar box that cantilevers above the courtyard, providing views that stretch across the paddocks to the sea.
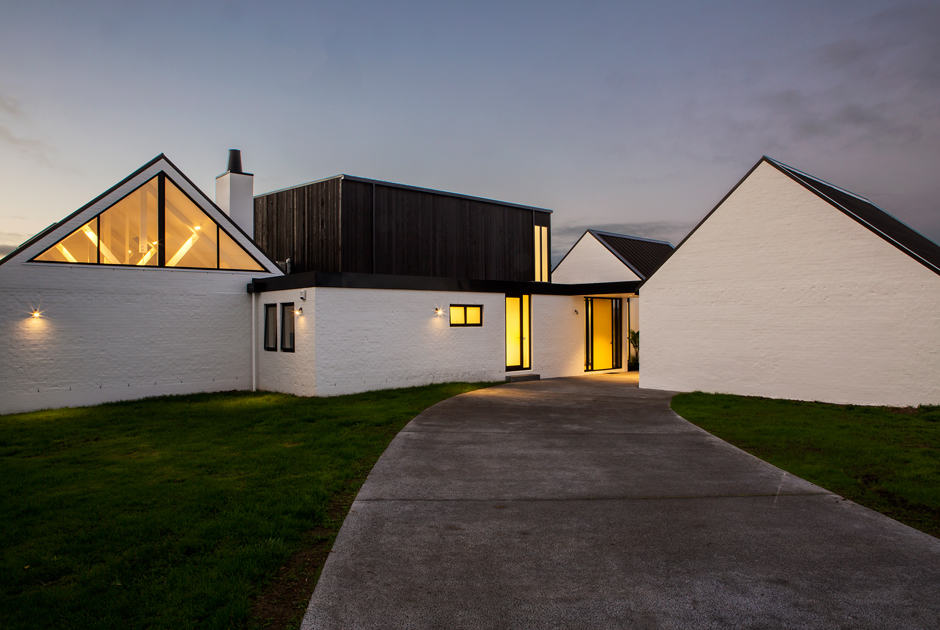
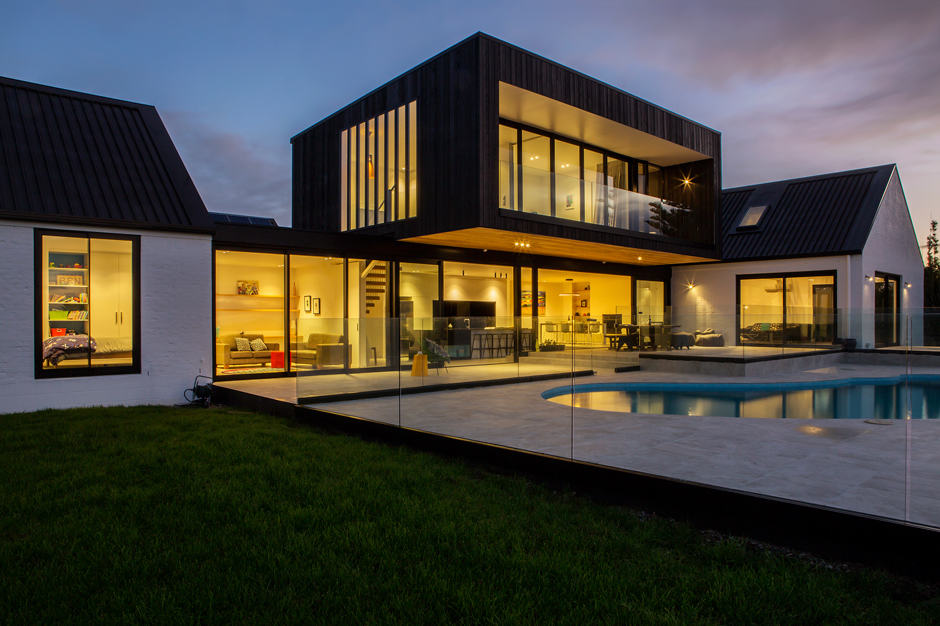
ABOVE Broomfields, by Dorrington Atcheson Architects
House with a Silhouette, by Irving Smith Architects
Here, a new home was built atop the remains of a house that was damaged during the Canterbury earthquakes. The new villa’s layout capitalises on the view of the harbour and is shaped to let in light at all hours of the day. Timber traces the structure’s silhouette throughout the home, at last achieving the warmth and softness that previous alterations were unable to.
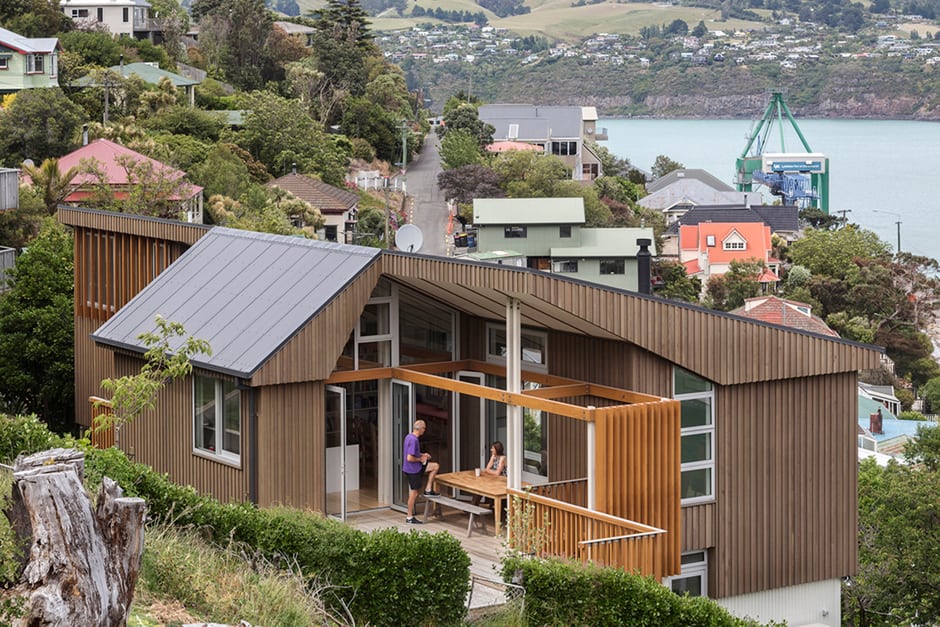
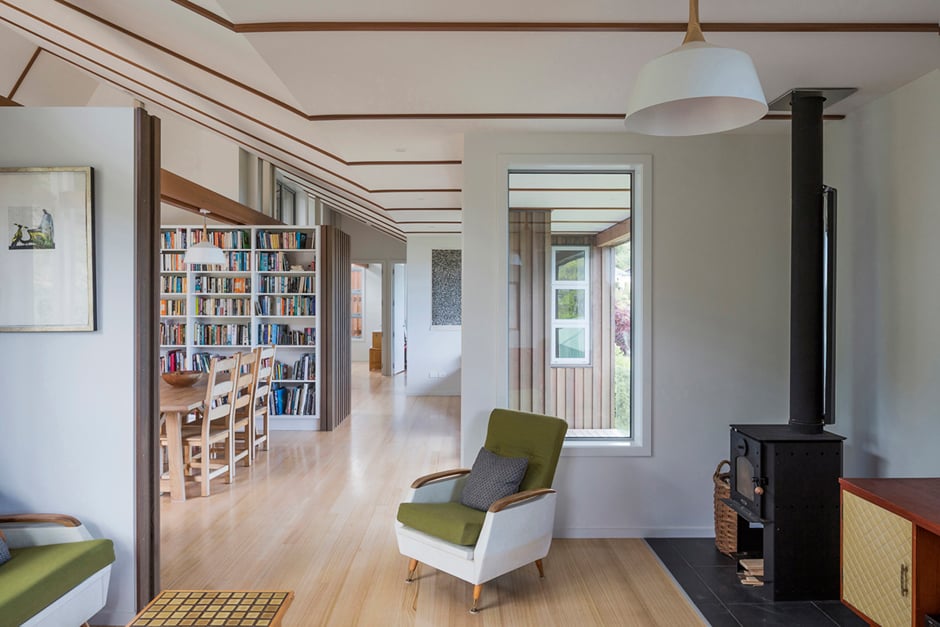
ABOVE House with a Silhouette, by Irving Smith Architects
Kawaka St, by Box Living
From the street, there’s little clue to the expansive living that lies beyond the front porch of this charming Auckland cottage, home to a growing family. Located within a heritage zone, the front façade was required to be retained, so Box Living came up with an open-plan pavilion for the rear of the property. This two-level living area that leads off the existing home and connects to the deck and garden is a beautifully contemporary contrast, its post-and-beam skeleton with steel-cross bracing and black cladding giving it a modernist mood. The original cottage now contains the bedrooms and bathrooms – a strategy that makes sense for these smaller, more intimate spaces.
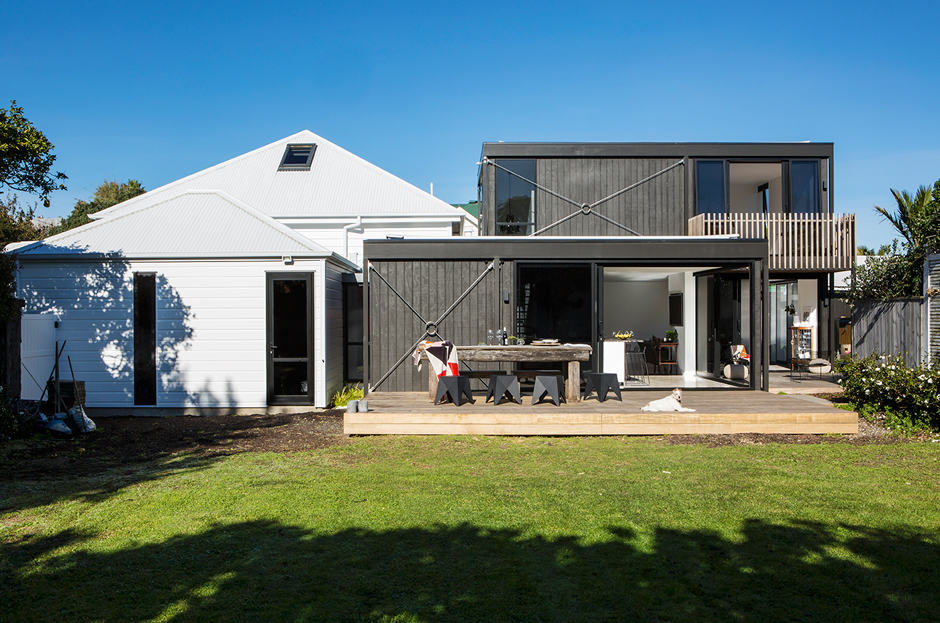
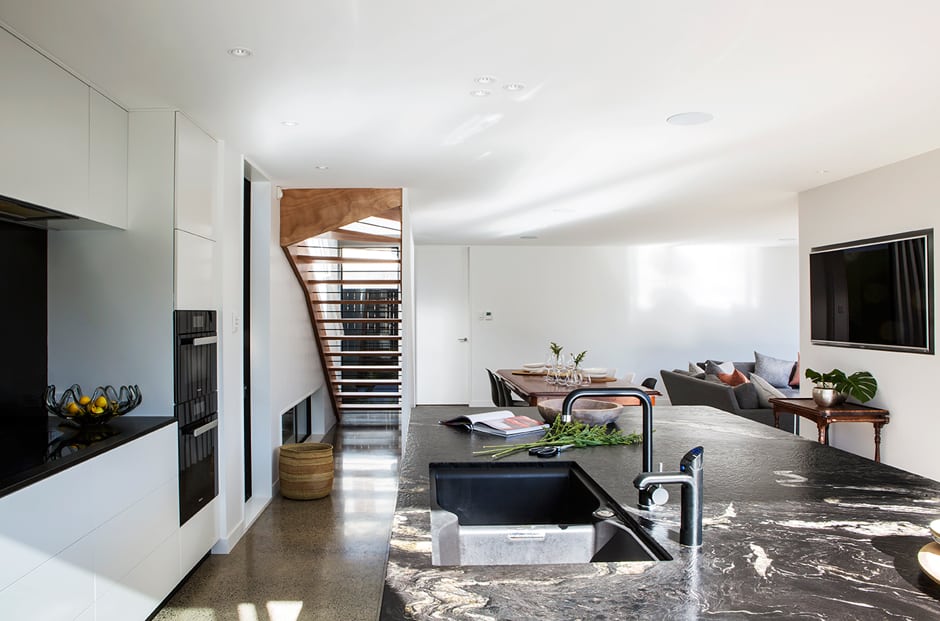
ABOVE Kawaka St, by Box Living
Leigh Bach, by Scarlet Architects
This bach was designed to stretch from roadside to cliff edge so that the journey from the front door through to living room culminates in the amazing sea view. Large living room windows with deep sills provide the perfect spot in which to prop your feet while contemplating the waves. The glazed clerestory roof forms allow the last of the evening sun from the west to filter down into the building. The roof spans both the internal and external spaces, unifying the form, and the continuity of materials on the horizontal and vertical surfaces creates a cohesive aesthetic.
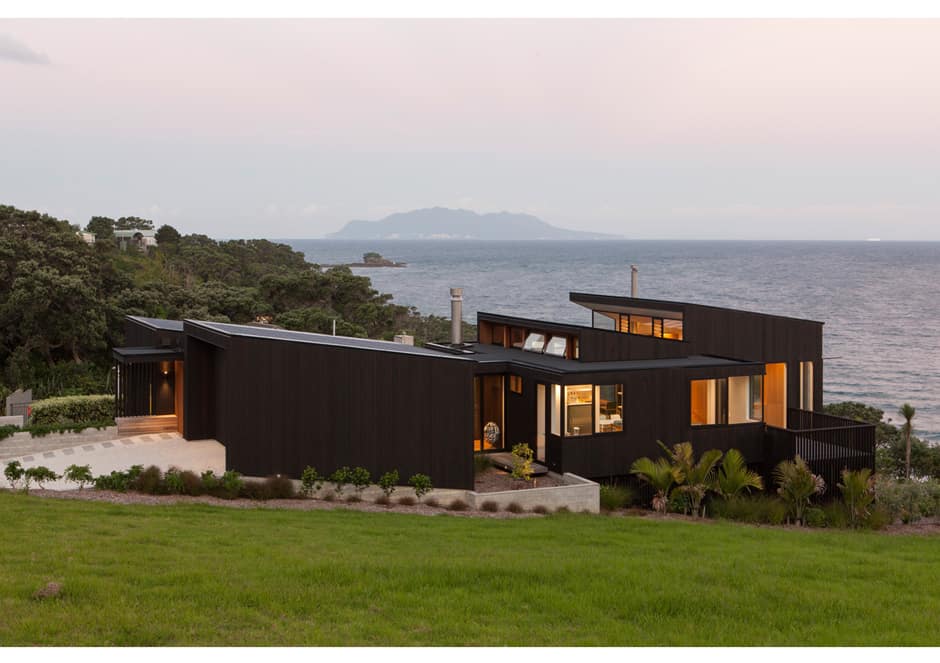
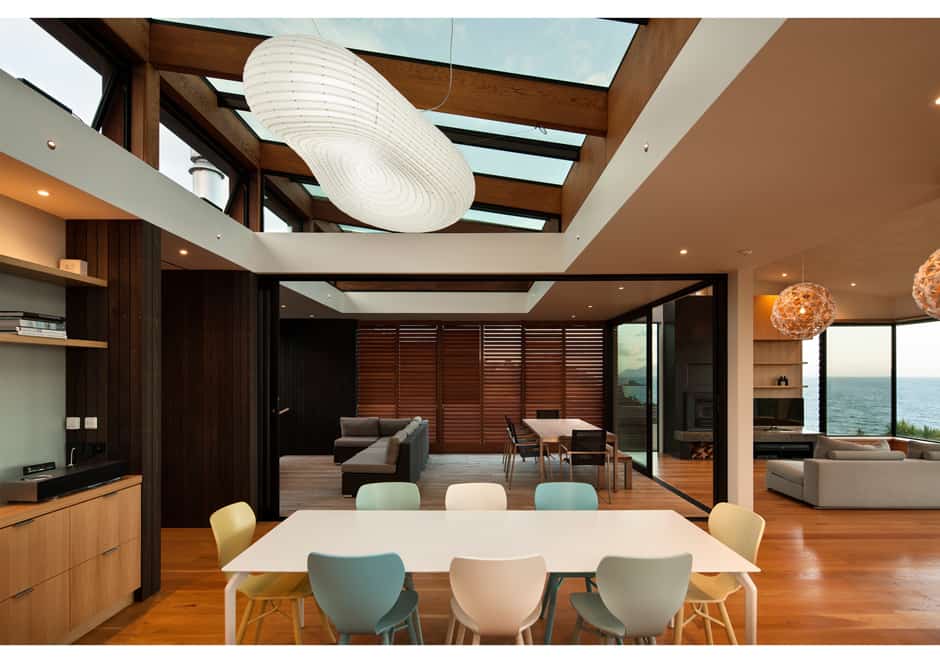
ABOVE Leigh Bach, by Scarlet Architects
Torea Studio, by Tennent Brown Architects
This small studio occupies the site of an old apple picker’s cottage 200m from the main house and is intended for use as both a study and a guest house. The building is composed from ‘folded’ triangular cross-laminated timber panels clad in charcoal-coloured seamed zinc, which form both the enclosure of the building and protected outdoor spaces beneath the ‘wings’. The interior of the cottage is a series of simple cave-like rooms, with the cross-laminated timber wall and roof panels left exposed to bring a calm unity to the spaces, despite the dynamic angles of the composition.
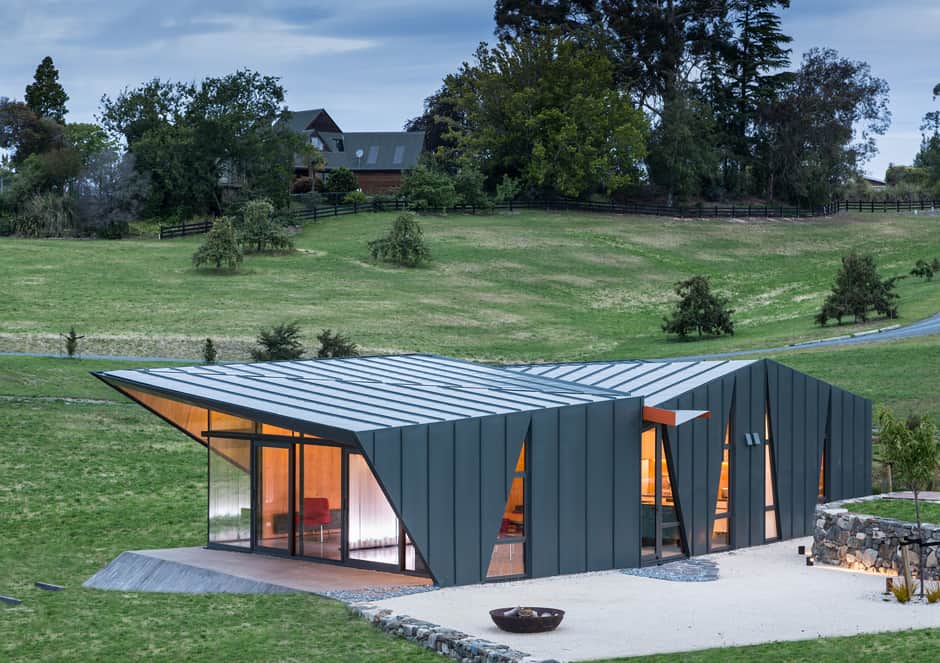
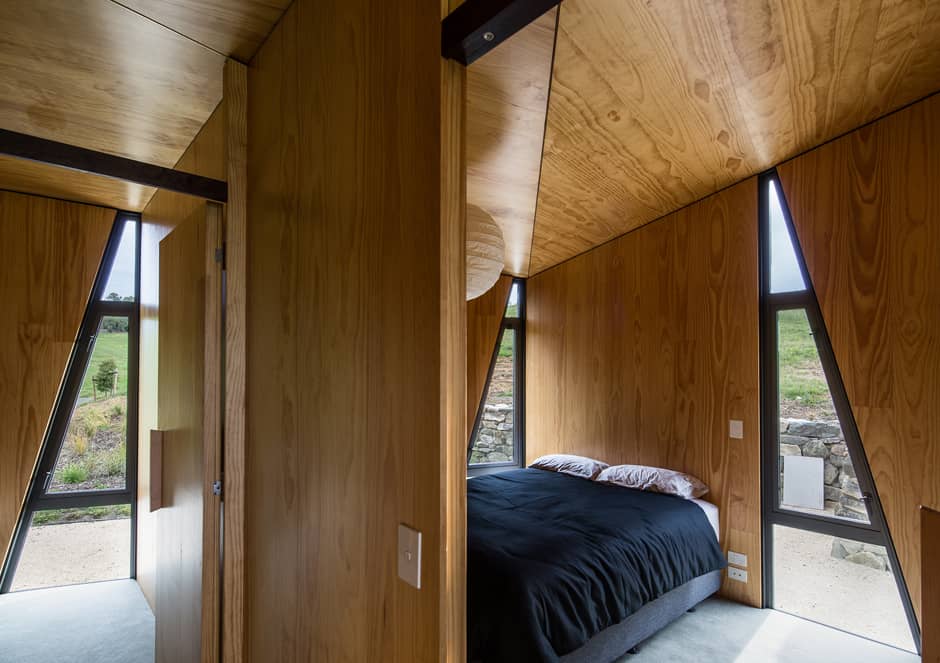
ABOVE Torea Studio, by Tennant Brown Architects
Urban Lodge, by Welhaus and Pynenburg & Collins Architects
In response to the growing shortage of affordable housing, Welhaus and Pynenburg & Collins Architects have collaborated on a possible solution: a fast, efficient, sustainable house design dubbed an ‘urban lodge’. Its compact form means it’s suitable for use on most residential sites and keeps energy costs down, and the modulated design makes for ease of construction and faster build times. It uses sustainable and easily prefabricated materials such as timber and wool insulation, and the design has Lifemark five status, making it suitable for people at all life stages, including the elderly.
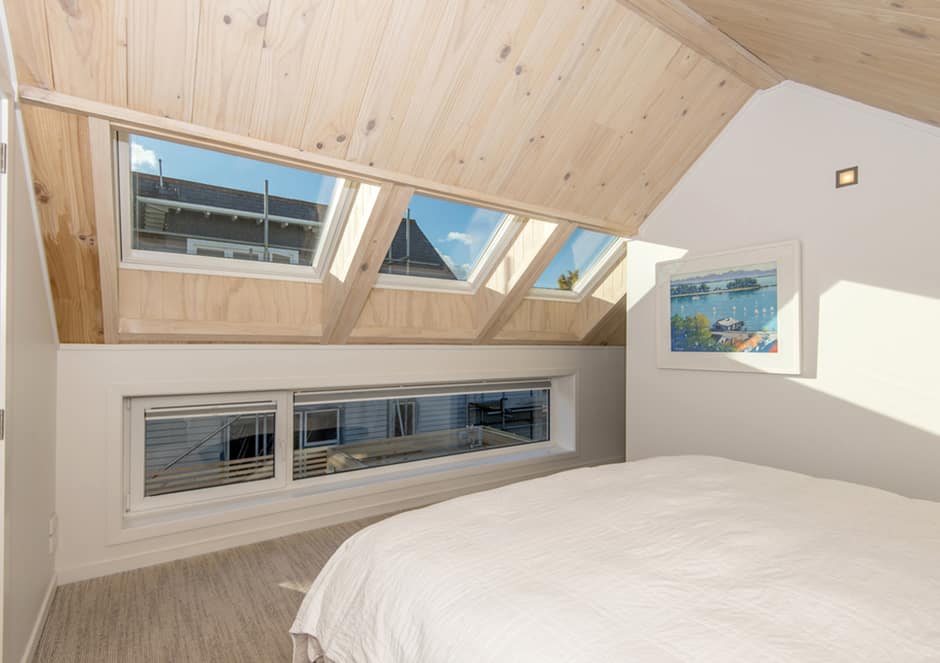
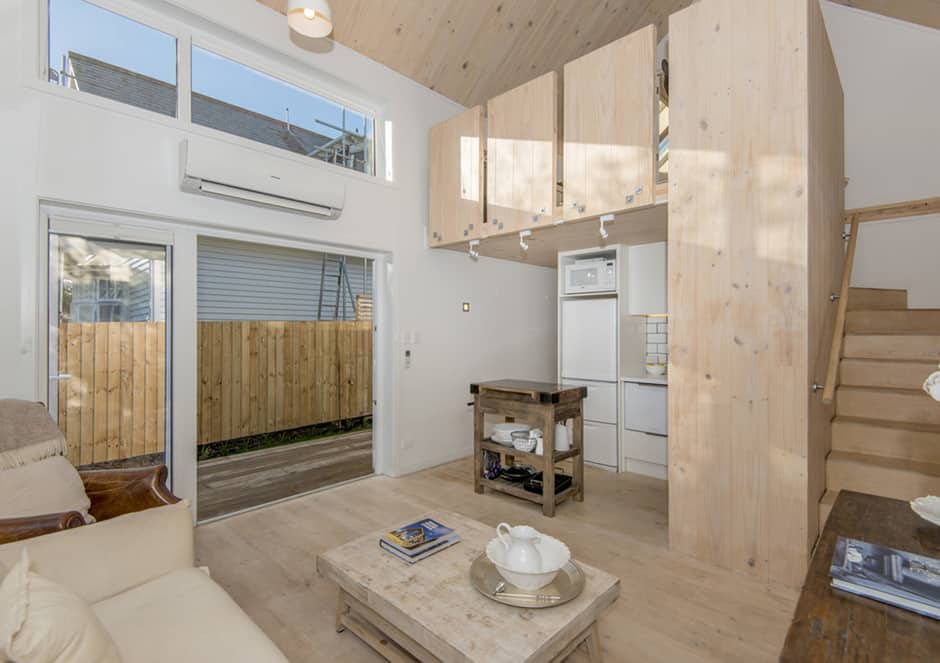
ABOVE Urban Lodge, by Welhaus and Pynenburg & Collins Architects
For a further look at the projects entered, you can find all entries here

